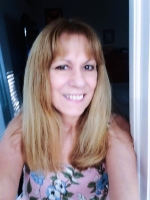
- Lori Ann Bugliaro P.A., REALTOR ®
- Tropic Shores Realty
- Helping My Clients Make the Right Move!
- Mobile: 352.585.0041
- Fax: 888.519.7102
- 352.585.0041
- loribugliaro.realtor@gmail.com
Contact Lori Ann Bugliaro P.A.
Schedule A Showing
Request more information
- Home
- Property Search
- Search results
- 710 River Road, VENICE, FL 34293
Property Photos
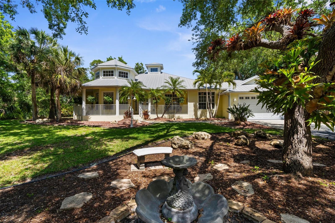

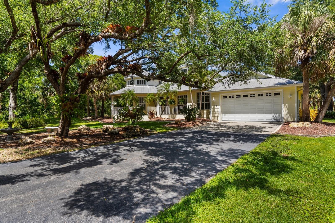
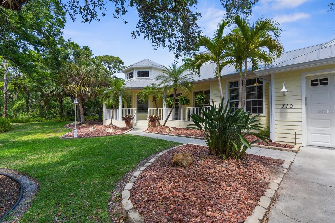
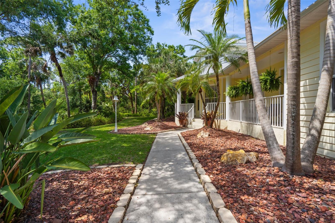
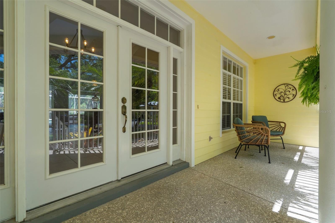
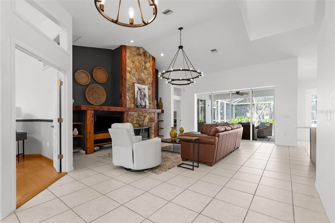
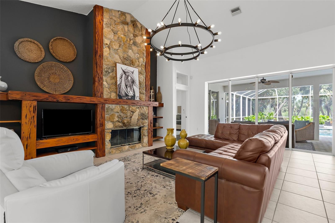
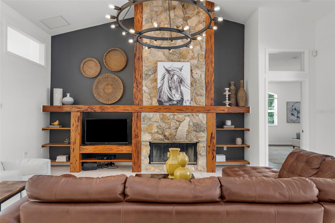
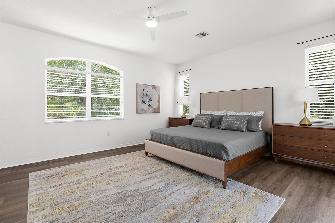
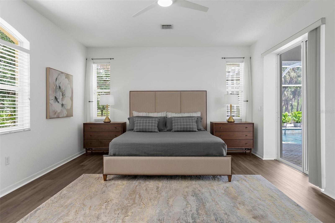
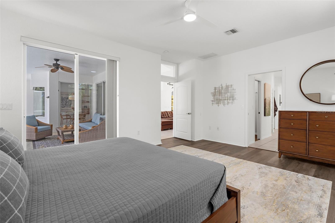
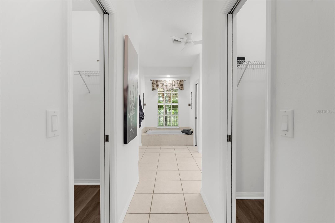
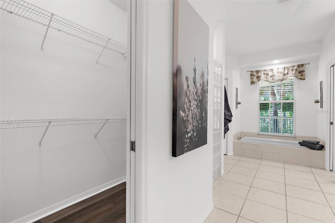
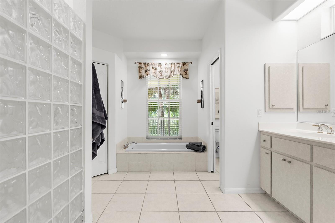
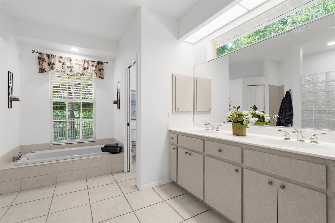
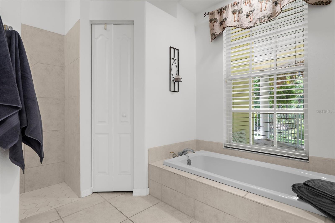
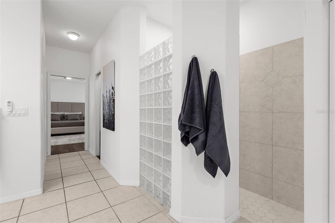
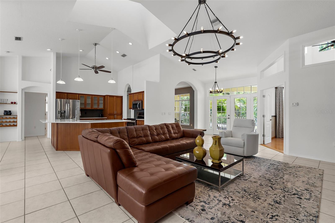
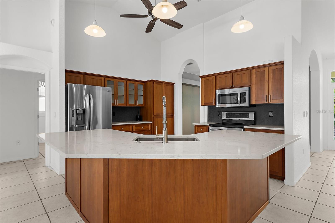
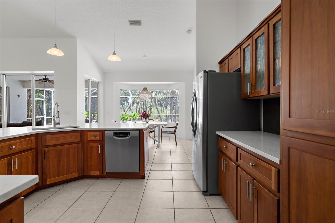
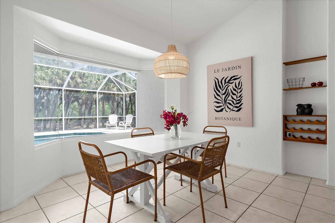
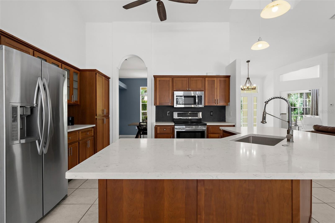
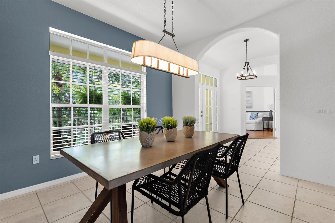
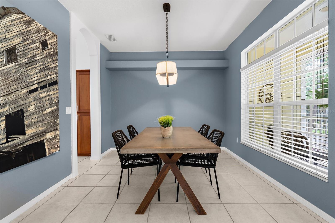
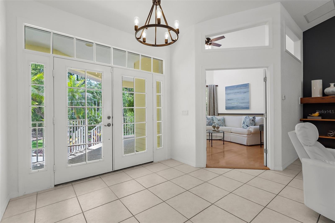
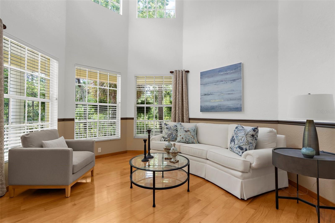
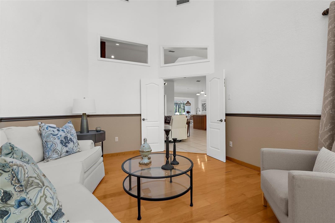
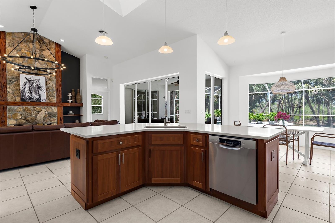
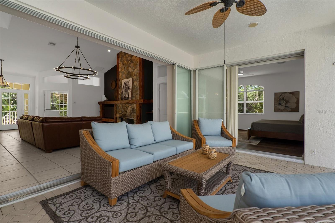

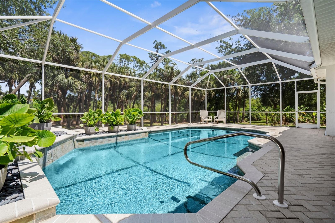
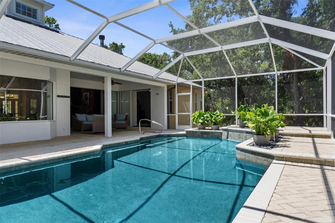
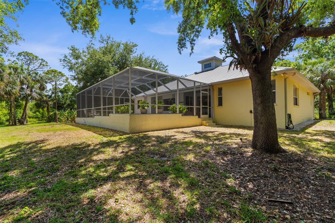
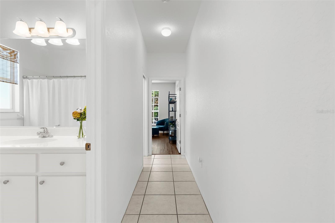
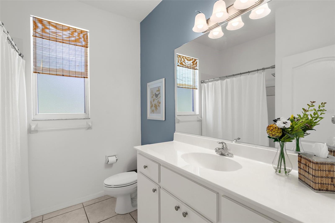
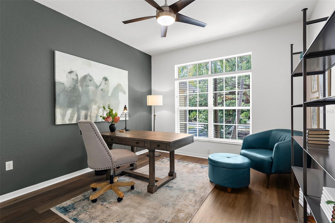
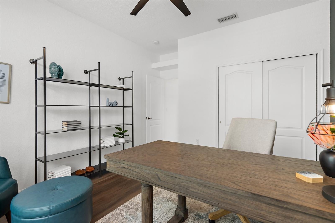
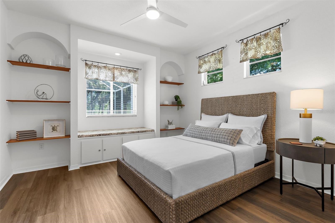
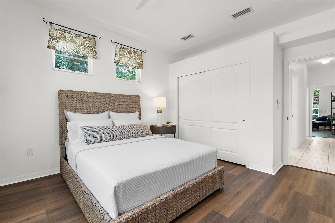
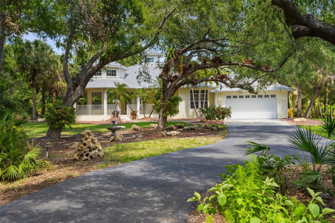
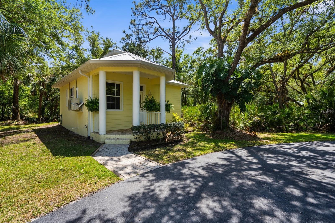
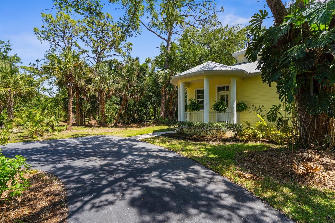
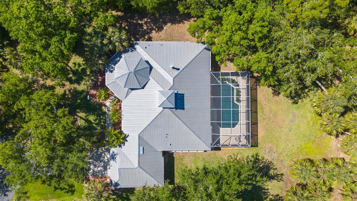
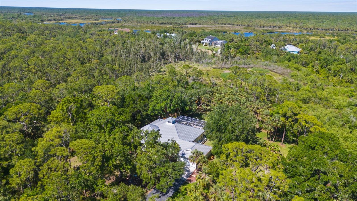
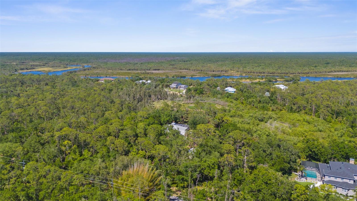
- MLS#: TB8376568 ( Residential )
- Street Address: 710 River Road
- Viewed: 335
- Price: $1,325,000
- Price sqft: $376
- Waterfront: No
- Year Built: 1999
- Bldg sqft: 3523
- Bedrooms: 3
- Total Baths: 2
- Full Baths: 2
- Garage / Parking Spaces: 2
- Days On Market: 199
- Additional Information
- Geolocation: 27.0603 / -82.314
- County: SARASOTA
- City: VENICE
- Zipcode: 34293
- Elementary School: Taylor Ranch Elementary
- Middle School: Venice Area Middle
- High School: Venice Senior High
- Provided by: COMMUNITY REALTY ASSOCIATES
- Contact: Douglas Addeo
- 561-852-1341

- DMCA Notice
-
DescriptionWelcome home to 710 N River Rd.... a three bedroom, 2 bath, custom built Key West Style home nestled on 5 acres within Myakka River Trails. Your breath will be taken away as you enter this unique community reminiscent of Old Florida... The developers vision was to establish a community that would complement the existing flora which is evidenced by its low density of properties accessible by a private road graced with majestic pines, tall palms and a canopy of spreading oaks. This beautiful home greets with an expansive wrap around porch. Inside find open layout with high ceilings, a functional cupola, large windows, solid interior doors and spacious rooms throughout. A floor to ceiling limestone fireplace (locally mined) warms the great room. Pocketing 12 glass doors open to the lanai/pool area with private nature views beyond. The kitchen was just updated with beautiful quartz countertops, marble backsplashes, stainless steel sink and faucet. Other recent updates include new light fixtures and ceiling fans throughout, out building HVAC and new pool heater. The charming 525 sq.ft. out building (previously used as a woodworking shop) awaits your customized use art studio, guest and/or in law suite, home gym, man cave, she shed, home office, additional two car garage... your vision, your special space! Large private property is a rare find and sure to provide you with a daily refresh/reset... enjoy homegrown guava, star fruit and bananas by day and be lulled asleep at night by your resident barred owl. Community amenities include a private boat dock, clubhouse with community pool, pavilion, lighted tennis courts and playground. Nearby Wellen Park offers many points of interest sports, shopping, entertainment, a weekly farmers market... Minutes away is charming downtown Venice with its great restaurants and beaches. And with I75 just down the street all that SW Florida has to offer conveniently awaits you. This truly special property is the one youve been waiting for!
Property Location and Similar Properties
All
Similar
Features
Appliances
- Dishwasher
- Disposal
- Dryer
- Electric Water Heater
- Range
- Refrigerator
- Water Softener
Association Amenities
- Clubhouse
- Playground
- Pool
- Tennis Court(s)
Home Owners Association Fee
- 1600.00
Home Owners Association Fee Includes
- Cable TV
- Trash
Association Name
- Sunstate Management
Carport Spaces
- 0.00
Close Date
- 0000-00-00
Cooling
- Central Air
Country
- US
Covered Spaces
- 0.00
Flooring
- Ceramic Tile
- Hardwood
- Vinyl
Garage Spaces
- 2.00
Heating
- Central
High School
- Venice Senior High
Insurance Expense
- 0.00
Interior Features
- Primary Bedroom Main Floor
Legal Description
- LOT 11 DESC AS FOLLOWS COM AT SE COR OF SEC 28-39-20 TH N-89-46- 36-W 967.38 FT TO ELY R/W OF WEST RIVER RD TH N-36-47-47-W 4468.44 FT TO POB TH CONT N-36-47-47-W 332.72 FT TH N-53-12-13- E
Levels
- One
Living Area
- 2391.00
Lot Features
- Oversized Lot
Middle School
- Venice Area Middle
Area Major
- 34293 - Venice
Net Operating Income
- 0.00
Occupant Type
- Vacant
Open Parking Spaces
- 0.00
Other Expense
- 0.00
Other Structures
- Workshop
Parcel Number
- 0775001140
Parking Features
- Driveway
- Garage Door Opener
Pets Allowed
- Yes
Pool Features
- Gunite
- Heated
- In Ground
Property Type
- Residential
Roof
- Metal
School Elementary
- Taylor Ranch Elementary
Sewer
- Septic Tank
Style
- Key West
Tax Year
- 2024
Township
- 39S
Utilities
- Cable Available
View
- Trees/Woods
Views
- 335
Virtual Tour Url
- https://schedule.cgmediaflorida.com/sites/pnpqbrp/unbranded
Water Source
- Well
Year Built
- 1999
Zoning Code
- OUE1
Disclaimer: All information provided is deemed to be reliable but not guaranteed.
Listing Data ©2025 Greater Fort Lauderdale REALTORS®
Listings provided courtesy of The Hernando County Association of Realtors MLS.
Listing Data ©2025 REALTOR® Association of Citrus County
Listing Data ©2025 Royal Palm Coast Realtor® Association
The information provided by this website is for the personal, non-commercial use of consumers and may not be used for any purpose other than to identify prospective properties consumers may be interested in purchasing.Display of MLS data is usually deemed reliable but is NOT guaranteed accurate.
Datafeed Last updated on November 6, 2025 @ 12:00 am
©2006-2025 brokerIDXsites.com - https://brokerIDXsites.com
Sign Up Now for Free!X
Call Direct: Brokerage Office: Mobile: 352.585.0041
Registration Benefits:
- New Listings & Price Reduction Updates sent directly to your email
- Create Your Own Property Search saved for your return visit.
- "Like" Listings and Create a Favorites List
* NOTICE: By creating your free profile, you authorize us to send you periodic emails about new listings that match your saved searches and related real estate information.If you provide your telephone number, you are giving us permission to call you in response to this request, even if this phone number is in the State and/or National Do Not Call Registry.
Already have an account? Login to your account.

