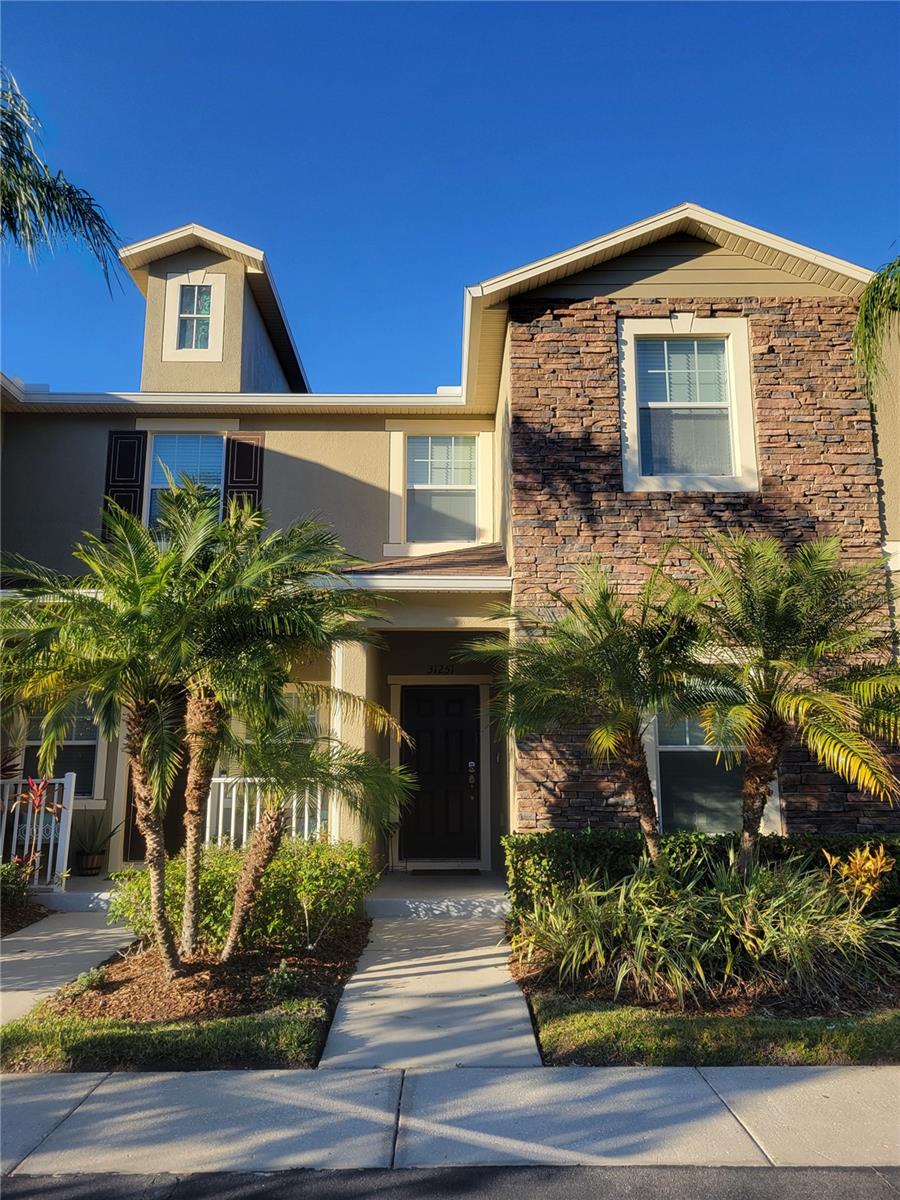
- Lori Ann Bugliaro P.A., REALTOR ®
- Tropic Shores Realty
- Helping My Clients Make the Right Move!
- Mobile: 352.585.0041
- Fax: 888.519.7102
- 352.585.0041
- loribugliaro.realtor@gmail.com
Contact Lori Ann Bugliaro P.A.
Schedule A Showing
Request more information
- Home
- Property Search
- Search results
- 31251 Claridge Place, WESLEY CHAPEL, FL 33543
Property Photos






























































- MLS#: TB8376603 ( Residential Lease )
- Street Address: 31251 Claridge Place
- Viewed: 83
- Price: $1,950
- Price sqft: $1
- Waterfront: No
- Year Built: 2014
- Bldg sqft: 1679
- Bedrooms: 3
- Total Baths: 3
- Full Baths: 2
- 1/2 Baths: 1
- Days On Market: 75
- Additional Information
- Geolocation: 28.1927 / -82.2994
- County: PASCO
- City: WESLEY CHAPEL
- Zipcode: 33543
- Subdivision: Meadow Pointe 03 Prcl Cc
- Elementary School: Double Branch
- Middle School: John Long
- High School: Wiregrass Ranch
- Provided by: DALTON WADE INC

- DMCA Notice
-
DescriptionTOWNHOME IS AVAILABLE NOW FOR LEASE NEW PAINT 2025. Beautiful Townhouse located in a great Meadow Pointe gated community! This gorgeous townhome features an open floorplan with high ceilings, crown molding, and a private screened in lanai with an outdoor storage closet! The huge kitchen is a cook's dream featuring granite countertops, stainless steel appliances, breakfast nook, and ample cabinet and pantry space. The second floor has 3 bedrooms, 2 fully updated bathrooms, and a convenient 2nd floor laundry with new washer and dryer. Meadow Pointe is known for its fabulous amenities and proximity to top rated schools, dining, and entertainment. Rent includes water, sewer, trash, amenities, and lawn care. Electricity, cable, and internet would be the tenant's responsibility. ADT security system and doorbell is installed and available. Community Amenities include: large lap pool, basketball courts, tennis courts, playground, volleyball court, splash pad, pickleball courts, shuffleboard, clubhouse, fitness center, and walking trails. Application Requirements: All applicants must have a good credit score, pass a background check, have no history of evictions, and have positive rental references. Combined household income must be at least 3x the monthly rent. Application fees apply for every applicant 18+. Owner will consider small dogs with a nonrefundable pet fee of $300 and $50 per month per dog pet rent. Don't miss out on this perfect opportunity!
Property Location and Similar Properties
All
Similar
Features
Appliances
- Dishwasher
- Disposal
- Dryer
- Electric Water Heater
- Microwave
- Range
- Refrigerator
- Washer
Association Amenities
- Basketball Court
- Clubhouse
- Fitness Center
- Gated
- Park
- Pickleball Court(s)
- Playground
- Pool
- Recreation Facilities
- Shuffleboard Court
- Tennis Court(s)
- Trail(s)
Home Owners Association Fee
- 0.00
Association Name
- Home River Group
Association Phone
- 813-600-5090
Carport Spaces
- 0.00
Close Date
- 2025-07-01
Cooling
- Central Air
Country
- US
Covered Spaces
- 0.00
Exterior Features
- Lighting
- Rain Gutters
- Sidewalk
- Sliding Doors
- Storage
Fencing
- Partial
Flooring
- Carpet
- Ceramic Tile
Furnished
- Unfurnished
Garage Spaces
- 0.00
Heating
- Central
- Electric
- Heat Pump
High School
- Wiregrass Ranch High-PO
Insurance Expense
- 0.00
Interior Features
- Ceiling Fans(s)
- Crown Molding
- Eat-in Kitchen
- High Ceilings
- Open Floorplan
- PrimaryBedroom Upstairs
- Solid Wood Cabinets
- Stone Counters
- Walk-In Closet(s)
Levels
- Two
Living Area
- 1559.00
Lot Features
- Conservation Area
- Landscaped
- Level
- Sidewalk
- Paved
Middle School
- John Long Middle-PO
Area Major
- 33543 - Zephyrhills/Wesley Chapel
Net Operating Income
- 0.00
Occupant Type
- Vacant
Open Parking Spaces
- 0.00
Other Expense
- 0.00
Owner Pays
- Grounds Care
- Pool Maintenance
- Recreational
- Sewer
- Water
Parcel Number
- 27-26-20-0030-00100-0070
Parking Features
- Assigned
- Guest
Pets Allowed
- Dogs OK
- Monthly Pet Fee
- Pet Deposit
- Size Limit
- Yes
Property Condition
- Completed
Property Type
- Residential Lease
School Elementary
- Double Branch Elementary
Sewer
- Public Sewer
Utilities
- BB/HS Internet Available
- Cable Connected
- Electricity Connected
- Phone Available
- Public
- Sewer Connected
- Underground Utilities
- Water Connected
View
- Trees/Woods
Views
- 83
Virtual Tour Url
- https://www.propertypanorama.com/instaview/stellar/TB8376603
Water Source
- Public
Year Built
- 2014
Disclaimer: All information provided is deemed to be reliable but not guaranteed.
Listing Data ©2025 Greater Fort Lauderdale REALTORS®
Listings provided courtesy of The Hernando County Association of Realtors MLS.
Listing Data ©2025 REALTOR® Association of Citrus County
Listing Data ©2025 Royal Palm Coast Realtor® Association
The information provided by this website is for the personal, non-commercial use of consumers and may not be used for any purpose other than to identify prospective properties consumers may be interested in purchasing.Display of MLS data is usually deemed reliable but is NOT guaranteed accurate.
Datafeed Last updated on July 4, 2025 @ 12:00 am
©2006-2025 brokerIDXsites.com - https://brokerIDXsites.com
Sign Up Now for Free!X
Call Direct: Brokerage Office: Mobile: 352.585.0041
Registration Benefits:
- New Listings & Price Reduction Updates sent directly to your email
- Create Your Own Property Search saved for your return visit.
- "Like" Listings and Create a Favorites List
* NOTICE: By creating your free profile, you authorize us to send you periodic emails about new listings that match your saved searches and related real estate information.If you provide your telephone number, you are giving us permission to call you in response to this request, even if this phone number is in the State and/or National Do Not Call Registry.
Already have an account? Login to your account.

