
- Lori Ann Bugliaro P.A., REALTOR ®
- Tropic Shores Realty
- Helping My Clients Make the Right Move!
- Mobile: 352.585.0041
- Fax: 888.519.7102
- 352.585.0041
- loribugliaro.realtor@gmail.com
Contact Lori Ann Bugliaro P.A.
Schedule A Showing
Request more information
- Home
- Property Search
- Search results
- 1341 Marinella Drive, PALM HARBOR, FL 34683
Property Photos
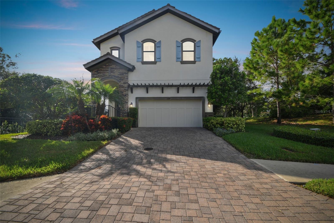

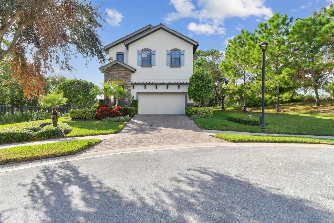
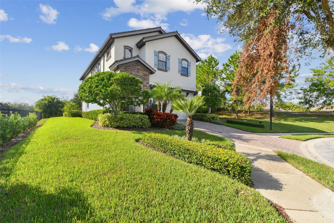
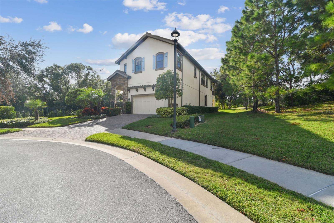
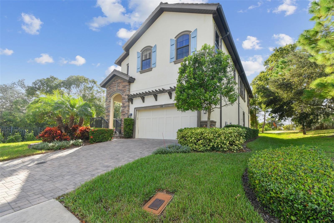
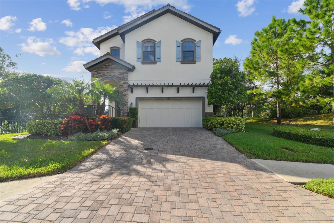
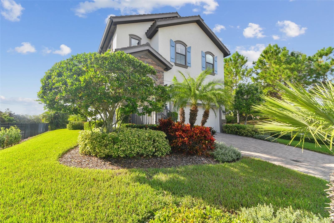
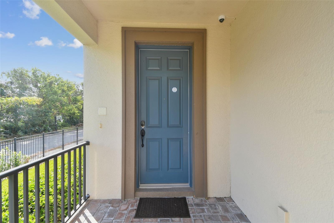
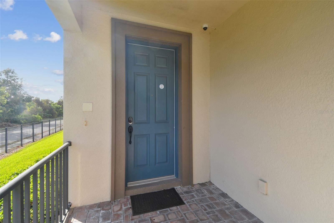
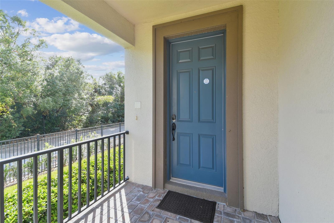
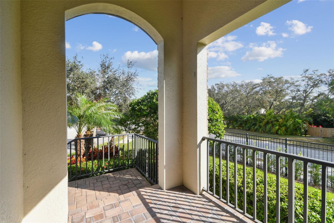
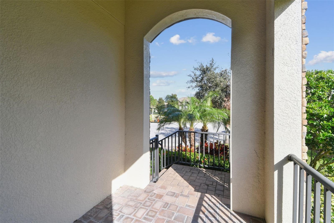
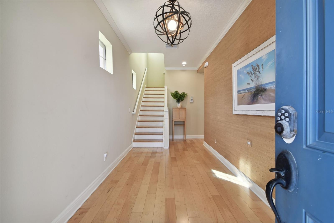
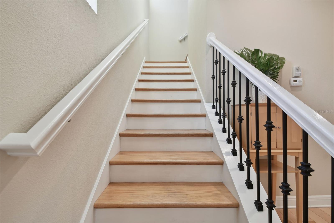
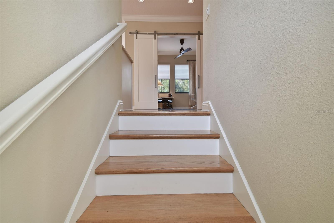
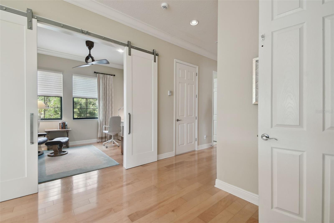
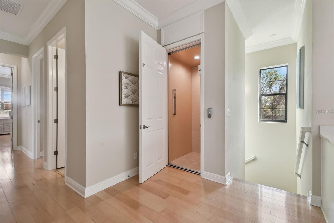
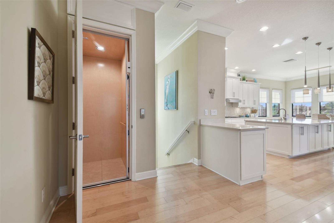
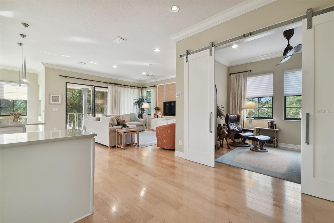
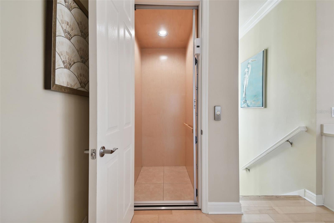
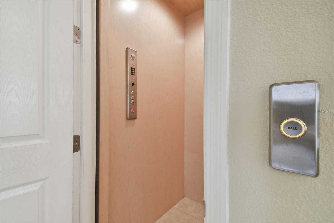
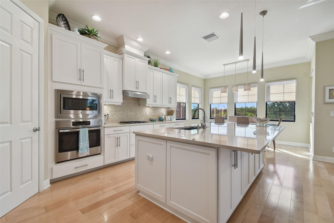
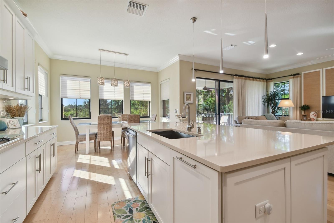
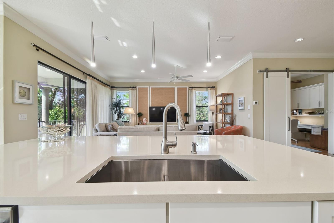
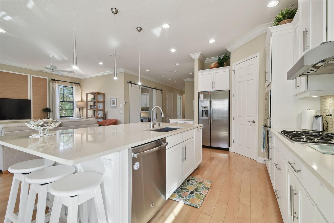
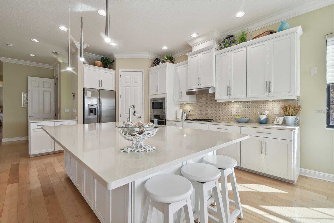
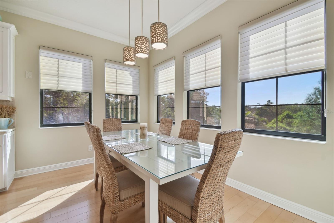
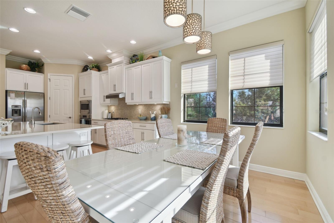
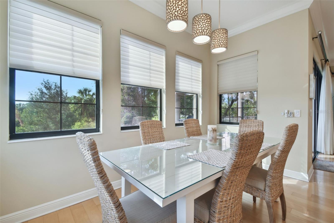
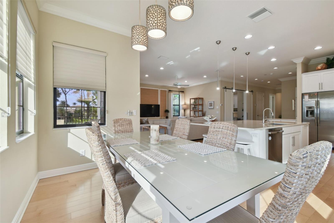
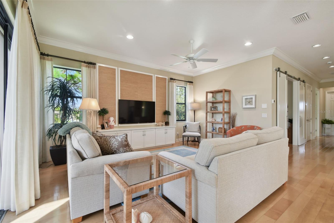
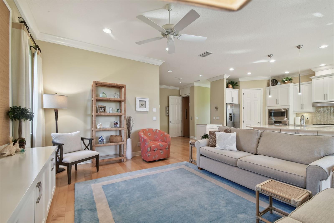
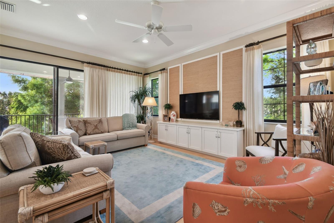

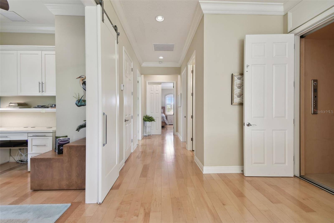
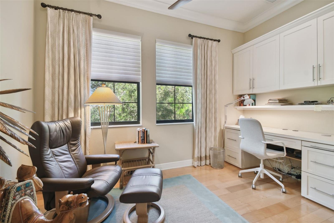
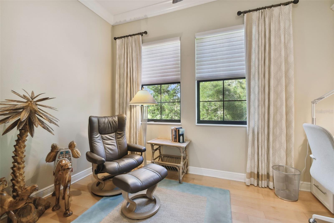
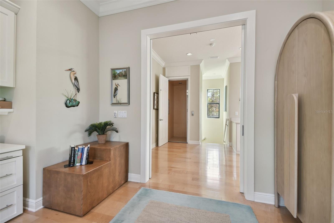
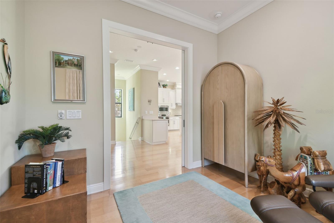
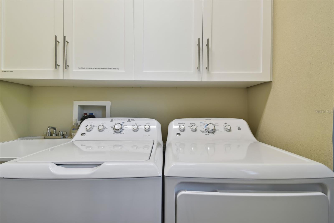
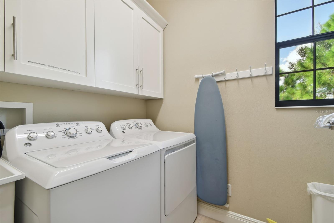
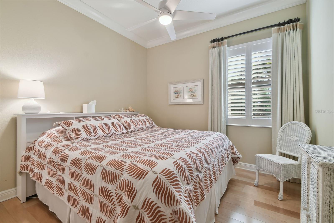
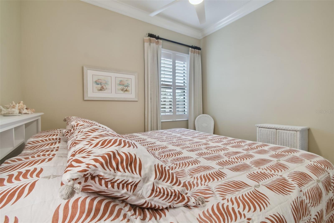
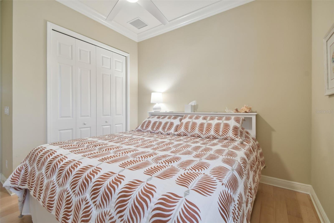
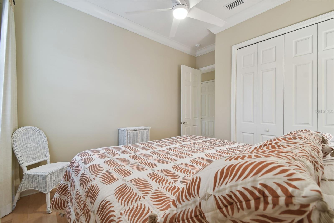

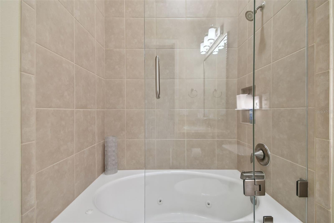
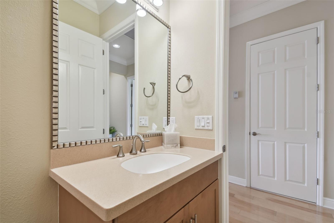
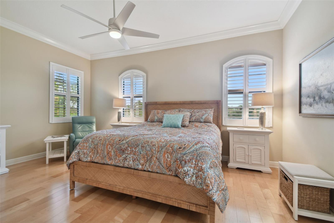
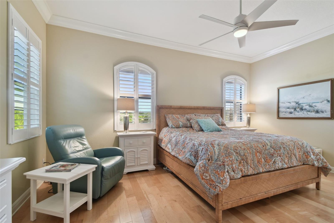
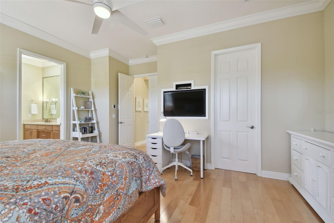
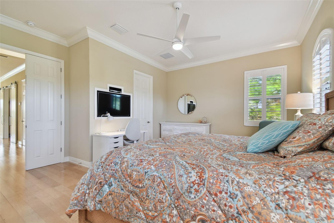
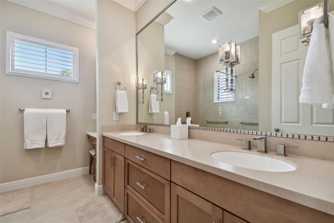
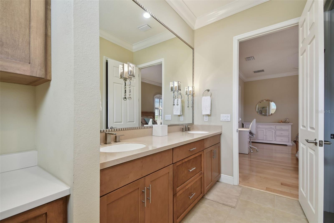
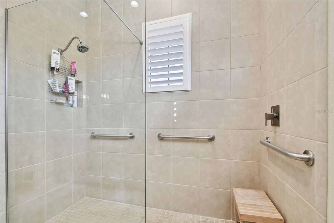
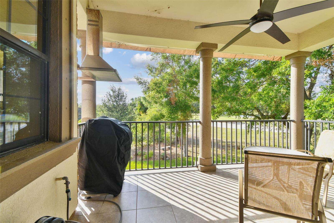
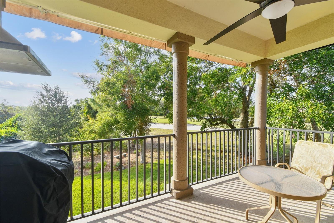
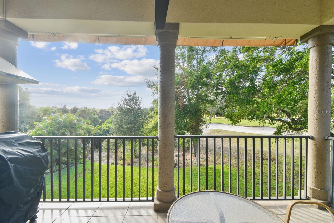
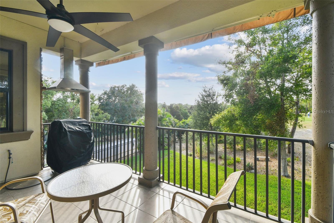
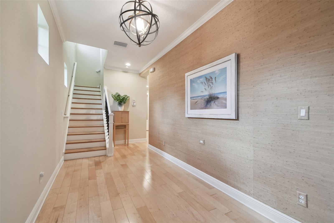
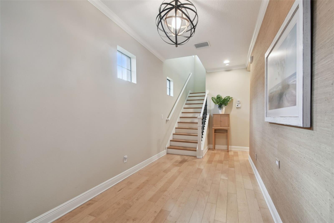
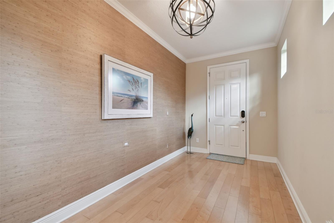
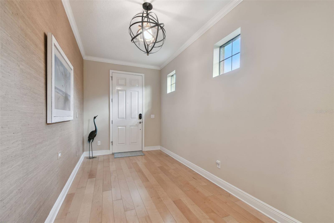
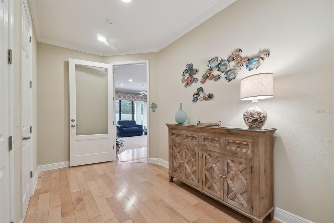
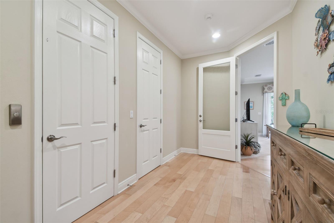
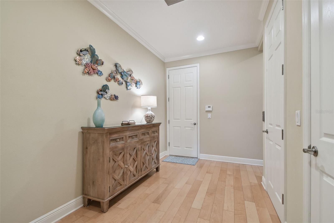
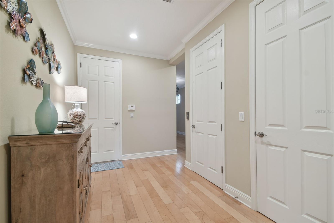
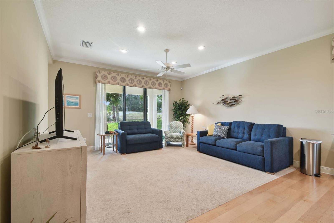
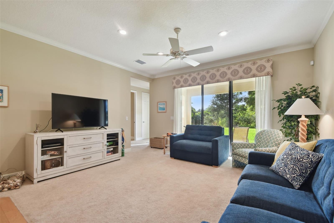
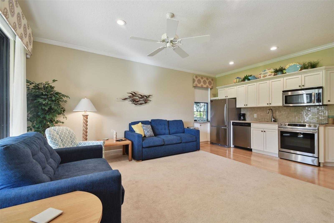
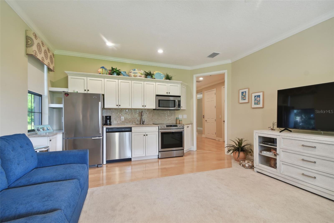
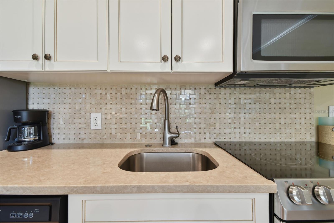
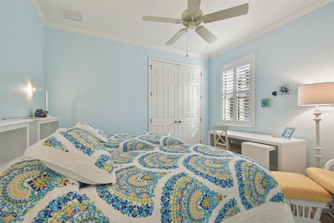
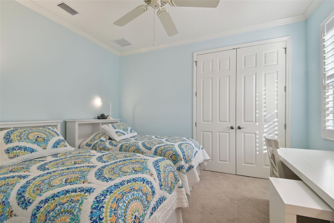
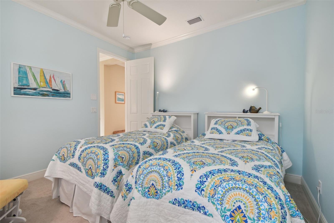
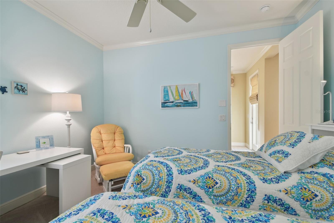
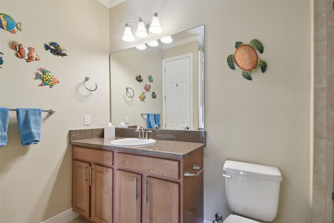
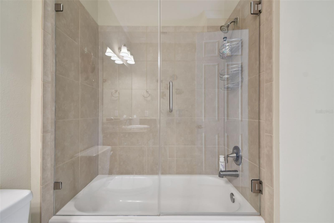
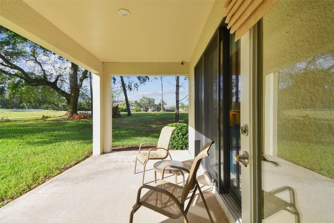
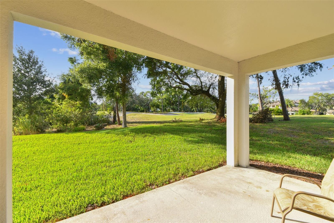
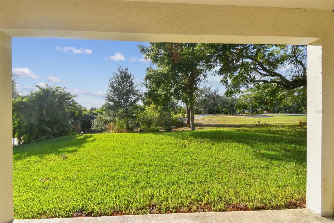
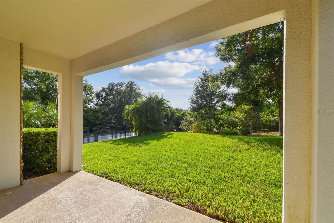
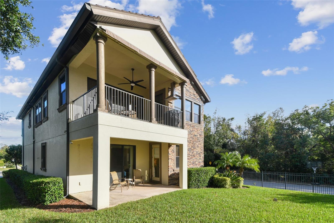
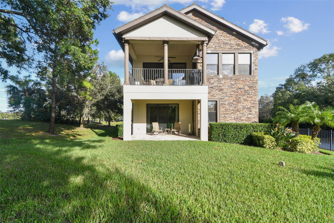
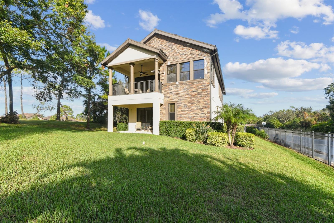
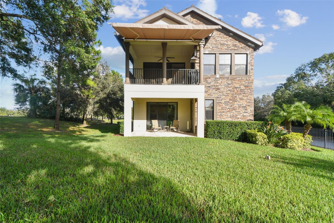
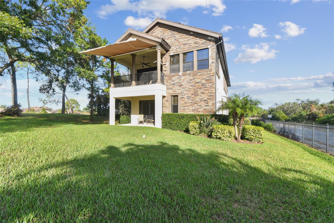
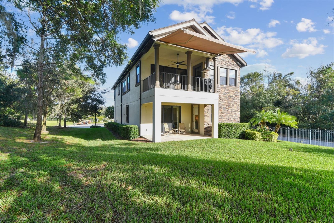
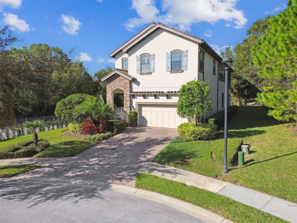
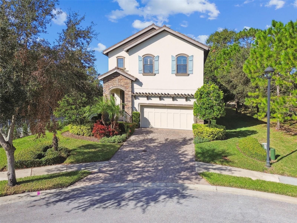
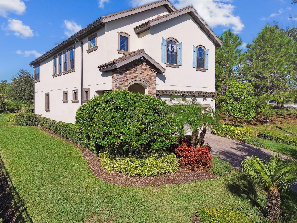
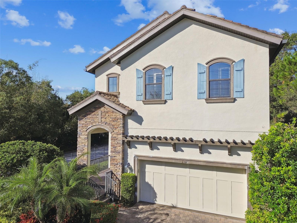
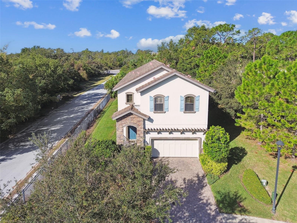
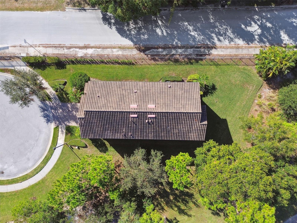
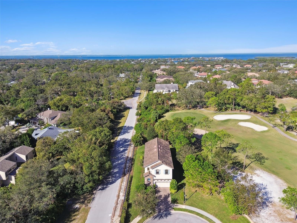
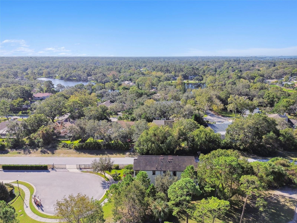
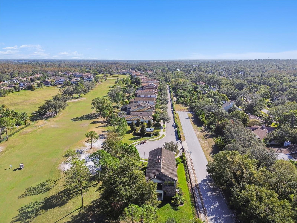
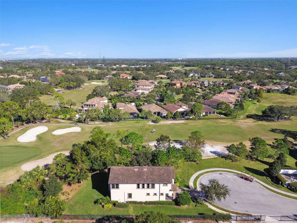
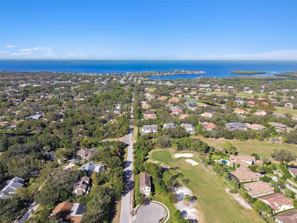

- MLS#: TB8377009 ( Residential )
- Street Address: 1341 Marinella Drive
- Viewed: 30
- Price: $1,225,000
- Price sqft: $307
- Waterfront: No
- Year Built: 2016
- Bldg sqft: 3992
- Bedrooms: 3
- Total Baths: 3
- Full Baths: 3
- Garage / Parking Spaces: 2
- Days On Market: 23
- Additional Information
- Geolocation: 28.1011 / -82.7633
- County: PINELLAS
- City: PALM HARBOR
- Zipcode: 34683
- Subdivision: Innisbrook Prcl F
- Elementary School: Sutherland Elementary PN
- Middle School: Tarpon Springs Middle PN
- High School: Tarpon Springs High PN
- Provided by: GOLF HOST SECURITIES INC
- Contact: Debbie Nobile
- 727-942-5210

- DMCA Notice
-
DescriptionCustom built & highly sought after Pinehurst III European elevation floorplan with ELEVATOR at Innisbrook Golf & Spa Resort with tons and tons of upgrades! Private in law suite/guest retreat in the lower level, with its own kitchen and patio. Open and bright floor plan. Located on the 11th hole green of the Island Golf Course! Flowing neutral hardwood flooring is gorgeous throughout the entire home! Tons of stunning cabinetry in gourmet kitchen with Quartz Island, slide out drawers, and pendant lighting surrounded by GE stainless steel upgraded appliances including gas cooktop, beautiful tile backsplash and under cabinet lighting, walk in pantry, recessed lighting, 10' ceilings, 8' doors and Crown Molding throughout. Cheerful and spacious dining area with new custom Hunter Douglas blinds. The top balcony overlooks a park like setting with lighting in back yard with abundance of shrubs, trees and plants. Spacious primary bedroom & bath boasts a granite topped dual sink, custom make up vanity, extra cabinets and drawers plus spacious walk in tiled shower with frameless glass wall, private water closet has pre wire for bidet and HUGE walk in closet. Custom made plantation shutters added to most of the windows. The private office has decorative barn doors with golfer motif and desk nook with cabinets! Convenient laundry room has folding table and cabinets, plenty of storage and is located on 2nd floor, which is the main level in this brilliant floorplan! Last but not least.....Enjoy blue skies and green fairway from your corner lanai off your downstairs in law suite or guest retreat with complete kitchen, family room, bedroom and full bath. Relax and enjoy private lanai with lush landscaped yard . Stunning brick paver driveway, gutters and tiled roof too! 2 car garage with tandem. Hurricane shutters included, Exclusive neighborhood has street lights, sidewalks, parks and neighborhood grassy dog park too! Gated security entrance through the Resort. This is truly resort living at its best! Innisbrook is home of the Valspar Championship on PGA Tour. Several subscription levels are available for Innisbrook membership starting at $225+tax monthly. Some level of the Resorts memberships is a requirement at purchase. Plenty of options for golf, tennis and swimming! Bring your golf cart & enjoy four restaurants, Championship Golf, Tennis, Pickle Ball, Driving Ranges, Spa & Fitness Center, 6 Pools/water slides + more! Walk to Pinellas Trail, Convenient to Beaches, Hospital, Sponge Docks and only 30 minutes to Tampa Airport, Location, Location, Location!!! The Promontory Subdivision is the place to call home!
Property Location and Similar Properties
All
Similar
Features
Appliances
- Dishwasher
- Disposal
- Dryer
- Microwave
- Range
- Range Hood
- Refrigerator
Home Owners Association Fee
- 250.00
Home Owners Association Fee Includes
- Guard - 24 Hour
- Maintenance Grounds
- Security
Association Name
- Jamie Mick
Association Phone
- 727-835-3035
Carport Spaces
- 0.00
Close Date
- 0000-00-00
Cooling
- Central Air
Country
- US
Covered Spaces
- 0.00
Exterior Features
- Awning(s)
- Balcony
- Sidewalk
- Sliding Doors
Flooring
- Wood
Garage Spaces
- 2.00
Heating
- Central
High School
- Tarpon Springs High-PN
Insurance Expense
- 0.00
Interior Features
- Crown Molding
- Elevator
- Stone Counters
- Thermostat
- Walk-In Closet(s)
Legal Description
- INNISBROOK PARCEL F LOT 58
Levels
- Two
Living Area
- 2822.00
Middle School
- Tarpon Springs Middle-PN
Area Major
- 34683 - Palm Harbor
Net Operating Income
- 0.00
Occupant Type
- Vacant
Open Parking Spaces
- 0.00
Other Expense
- 0.00
Parcel Number
- 25-27-15-43115-000-0580
Pets Allowed
- Yes
Property Type
- Residential
Roof
- Concrete
School Elementary
- Sutherland Elementary-PN
Sewer
- Public Sewer
Tax Year
- 2024
Township
- 27
Utilities
- Cable Available
- Electricity Connected
- Public
- Sewer Connected
- Water Connected
View
- Golf Course
Views
- 30
Virtual Tour Url
- https://www.propertypanorama.com/instaview/stellar/TB8377009
Water Source
- Public
Year Built
- 2016
Disclaimer: All information provided is deemed to be reliable but not guaranteed.
Listing Data ©2025 Greater Fort Lauderdale REALTORS®
Listings provided courtesy of The Hernando County Association of Realtors MLS.
Listing Data ©2025 REALTOR® Association of Citrus County
Listing Data ©2025 Royal Palm Coast Realtor® Association
The information provided by this website is for the personal, non-commercial use of consumers and may not be used for any purpose other than to identify prospective properties consumers may be interested in purchasing.Display of MLS data is usually deemed reliable but is NOT guaranteed accurate.
Datafeed Last updated on May 23, 2025 @ 12:00 am
©2006-2025 brokerIDXsites.com - https://brokerIDXsites.com
Sign Up Now for Free!X
Call Direct: Brokerage Office: Mobile: 352.585.0041
Registration Benefits:
- New Listings & Price Reduction Updates sent directly to your email
- Create Your Own Property Search saved for your return visit.
- "Like" Listings and Create a Favorites List
* NOTICE: By creating your free profile, you authorize us to send you periodic emails about new listings that match your saved searches and related real estate information.If you provide your telephone number, you are giving us permission to call you in response to this request, even if this phone number is in the State and/or National Do Not Call Registry.
Already have an account? Login to your account.

