
- Lori Ann Bugliaro P.A., REALTOR ®
- Tropic Shores Realty
- Helping My Clients Make the Right Move!
- Mobile: 352.585.0041
- Fax: 888.519.7102
- 352.585.0041
- loribugliaro.realtor@gmail.com
Contact Lori Ann Bugliaro P.A.
Schedule A Showing
Request more information
- Home
- Property Search
- Search results
- 315 Wooten Road, LUTZ, FL 33548
Property Photos
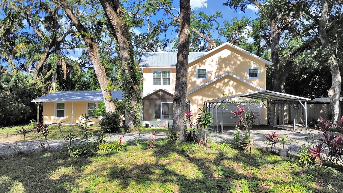

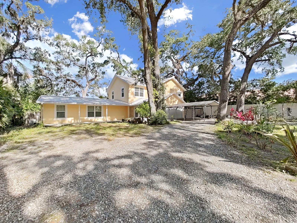
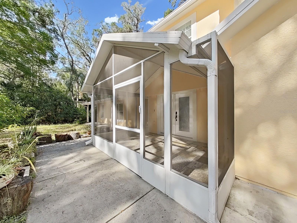
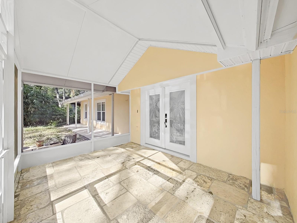
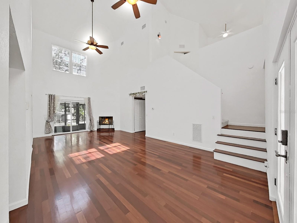
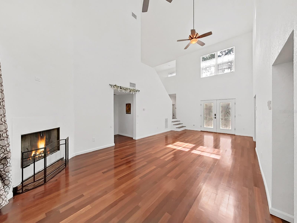
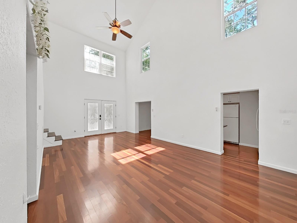
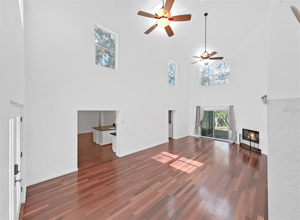
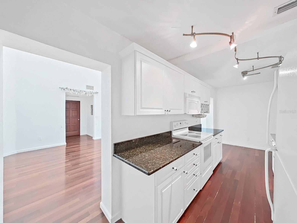
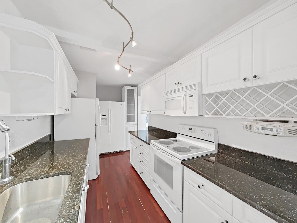
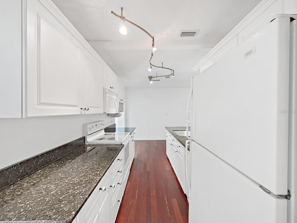
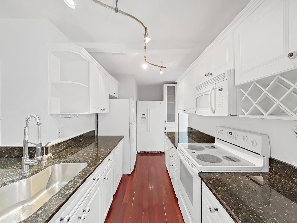
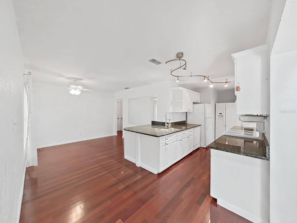
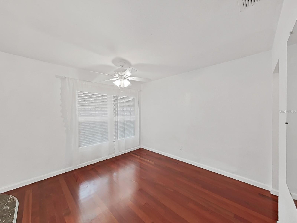
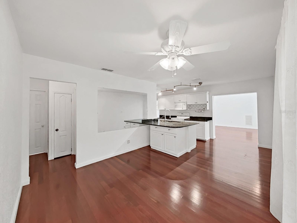
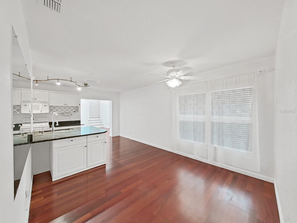
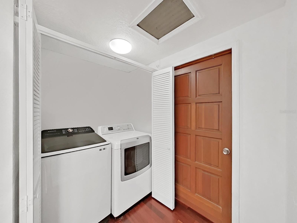
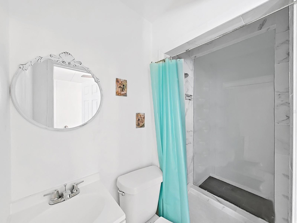
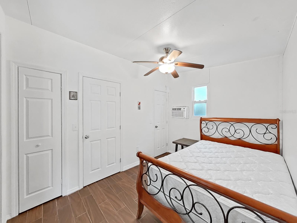
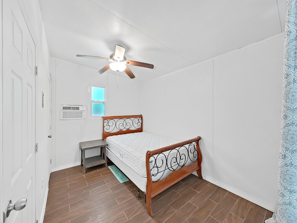
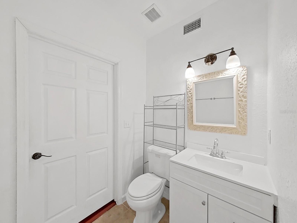
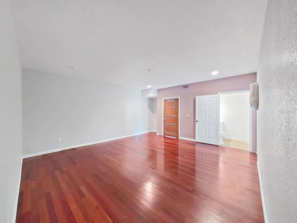
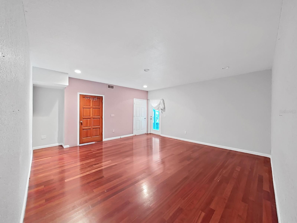
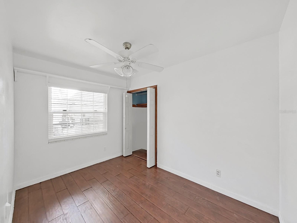
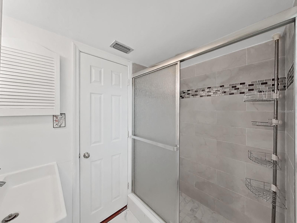
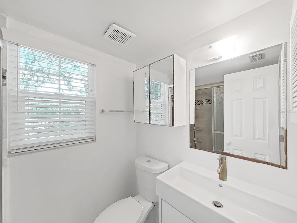
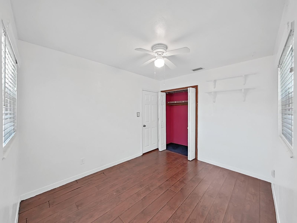
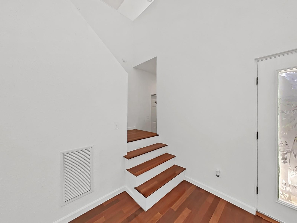
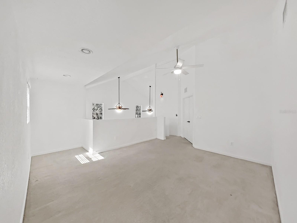
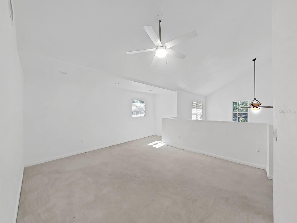
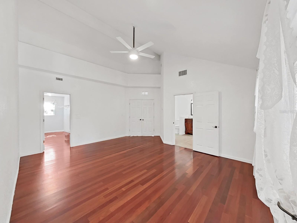
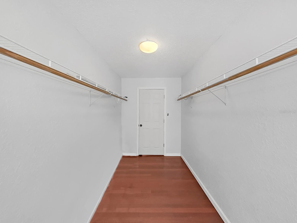
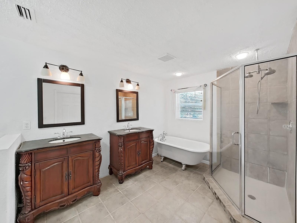
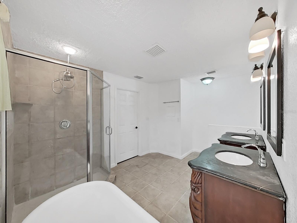
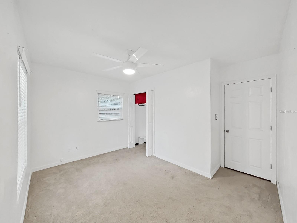
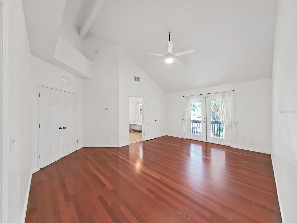
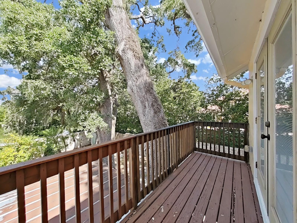
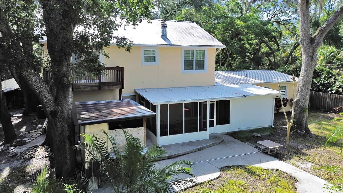
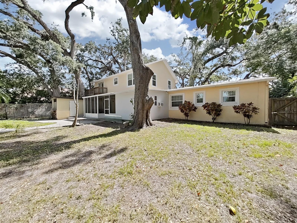
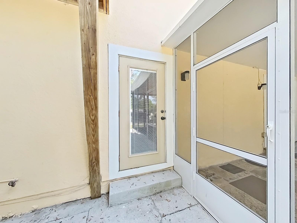
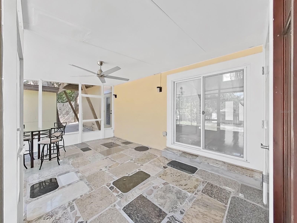
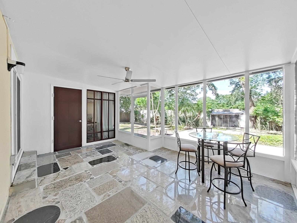
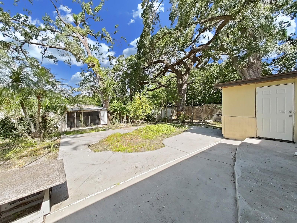
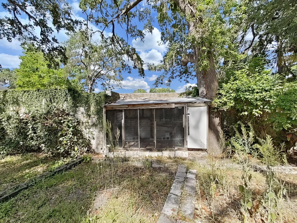
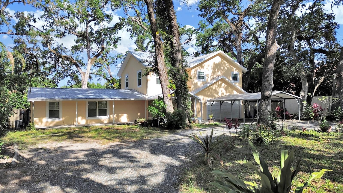
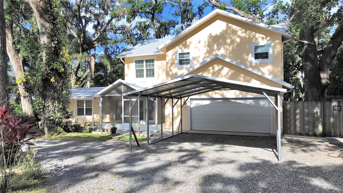
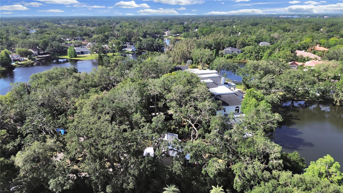
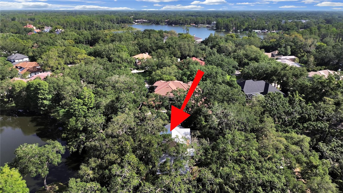
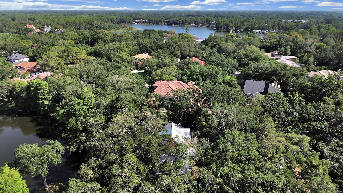
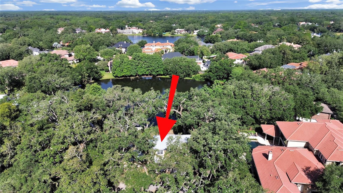
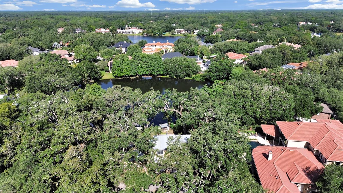




- MLS#: TB8377705 ( Residential )
- Street Address: 315 Wooten Road
- Viewed: 114
- Price: $749,000
- Price sqft: $235
- Waterfront: No
- Year Built: 1957
- Bldg sqft: 3182
- Bedrooms: 4
- Total Baths: 3
- Full Baths: 2
- 1/2 Baths: 1
- Garage / Parking Spaces: 4
- Days On Market: 44
- Additional Information
- Geolocation: 28.1003 / -82.4648
- County: HILLSBOROUGH
- City: LUTZ
- Zipcode: 33548
- Subdivision: Wootens Lakeside Estates
- Elementary School: Maniscalco HB
- Middle School: Buchanan HB
- High School: Gaither HB
- Provided by: CHARLES RUTENBERG REALTY INC
- Contact: Sumi Fink
- 727-538-9200

- DMCA Notice
-
DescriptionCountry Charm with Room for Everyone Lake Views, Guest Suite, and Even a Chicken Coop! Looking for peace, privacy, and plenty of space to spread outwithout sacrificing convenience? This incredible rural retreat has it all! Nestled on a spacious, beautifully wooded lot, this 4 bedroom, 2.5 bathroom main homeplus a separate 1 bedroom, 1 bathroom in law suiteoffers the perfect blend of comfort, functionality, and a touch of farm style fun. Located just minutes from I 275, its an easy drive to downtown Tampa and other area amenities. Step inside the main house, where warm wood flooring flows through the expansive great room, kitchen, and dining areas. A large bonus room on the main level, complete with a half bathroom, provides an ideal space for a media room, playroom, or second living areaperfect for entertaining or relaxing. Upstairs, the primary suite is a true private haven, featuring a sitting/bonus room, walk in closet, and a spa like ensuite bath with a clawfoot tub, double sinks, and separate shower. Step out onto your private balcony and take in the serene lake viewsthe perfect spot for morning coffee or winding down at sunset. Just outside the primary suite, a spacious loft room offers even more flexible space for a home office, workout area, or creative studio. Hosting guests or accommodating extended family? The in law suite is fully equipped with its own bedroom and bathroom, offering both comfort and privacy with easy access to the main house. Love the outdoors? Youre coveredliterally! Enjoy the morning breeze from the covered front porch or entertain guests on the screened in back porch. A metal roof, gutters, and two large sheds add practical appeal, while the fully fenced property provides privacy and security, with no through traffic. Bring all your toysthis property offers parking for 10+ vehicles, including a 2 car garage, 2 car carport, and a massive circular driveway that easily accommodates a large boat or multiple RVs. Additional Features: Well water with filtration systemfresh water and no water bill! Mature oak trees provide shade and natural beauty Chicken coop includedbecause with todays egg prices, breakfast might just pay for itself! Whether youre dreaming of homesteading, entertaining, or simply enjoying peaceful rural living close to naturewith the convenience of city accessthis property has it all. Theres room to grow, relax, and create lifelong memories. Dont miss your chance to make this one of a kind country oasis your own. Schedule your private tour today and fall in love with the lifestyle youve been waiting for!
Property Location and Similar Properties
All
Similar
Features
Appliances
- Range
- Refrigerator
Home Owners Association Fee
- 0.00
Carport Spaces
- 2.00
Close Date
- 0000-00-00
Cooling
- Central Air
Country
- US
Covered Spaces
- 0.00
Exterior Features
- French Doors
- Lighting
Flooring
- Bamboo
- Carpet
- Ceramic Tile
- Laminate
Garage Spaces
- 2.00
Heating
- Central
High School
- Gaither-HB
Insurance Expense
- 0.00
Interior Features
- Cathedral Ceiling(s)
- Ceiling Fans(s)
- Walk-In Closet(s)
Legal Description
- WOOTEN'S LAKESIDE ESTATES LOT 11
Levels
- Two
Living Area
- 2460.00
Middle School
- Buchanan-HB
Area Major
- 33548 - Lutz
Net Operating Income
- 0.00
Occupant Type
- Vacant
Open Parking Spaces
- 0.00
Other Expense
- 0.00
Other Structures
- Other
- Shed(s)
Parcel Number
- U-25-27-18-0N0-000000-00011.0
Parking Features
- Circular Driveway
Property Type
- Residential
Roof
- Metal
School Elementary
- Maniscalco-HB
Sewer
- Septic Tank
Tax Year
- 2024
Township
- 27
Utilities
- Electricity Connected
View
- Water
Views
- 114
Virtual Tour Url
- https://www.propertypanorama.com/instaview/stellar/TB8377705
Water Source
- Well
Year Built
- 1957
Zoning Code
- RSC-6
Disclaimer: All information provided is deemed to be reliable but not guaranteed.
Listing Data ©2025 Greater Fort Lauderdale REALTORS®
Listings provided courtesy of The Hernando County Association of Realtors MLS.
Listing Data ©2025 REALTOR® Association of Citrus County
Listing Data ©2025 Royal Palm Coast Realtor® Association
The information provided by this website is for the personal, non-commercial use of consumers and may not be used for any purpose other than to identify prospective properties consumers may be interested in purchasing.Display of MLS data is usually deemed reliable but is NOT guaranteed accurate.
Datafeed Last updated on June 7, 2025 @ 12:00 am
©2006-2025 brokerIDXsites.com - https://brokerIDXsites.com
Sign Up Now for Free!X
Call Direct: Brokerage Office: Mobile: 352.585.0041
Registration Benefits:
- New Listings & Price Reduction Updates sent directly to your email
- Create Your Own Property Search saved for your return visit.
- "Like" Listings and Create a Favorites List
* NOTICE: By creating your free profile, you authorize us to send you periodic emails about new listings that match your saved searches and related real estate information.If you provide your telephone number, you are giving us permission to call you in response to this request, even if this phone number is in the State and/or National Do Not Call Registry.
Already have an account? Login to your account.

