
- Lori Ann Bugliaro P.A., REALTOR ®
- Tropic Shores Realty
- Helping My Clients Make the Right Move!
- Mobile: 352.585.0041
- Fax: 888.519.7102
- 352.585.0041
- loribugliaro.realtor@gmail.com
Contact Lori Ann Bugliaro P.A.
Schedule A Showing
Request more information
- Home
- Property Search
- Search results
- 633 Soundview Drive, PALM HARBOR, FL 34683
Property Photos
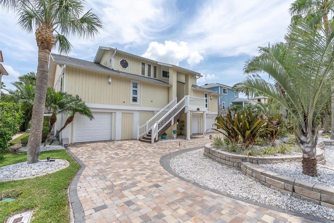

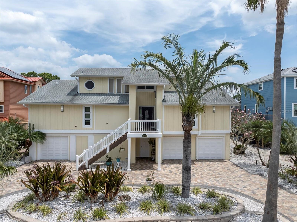
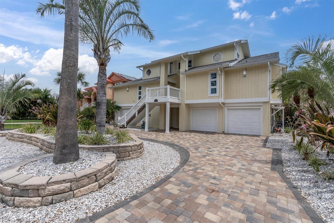
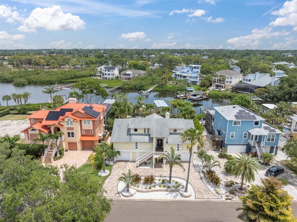
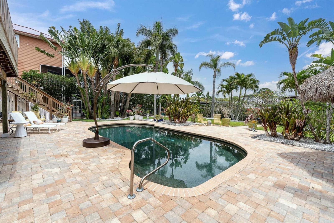
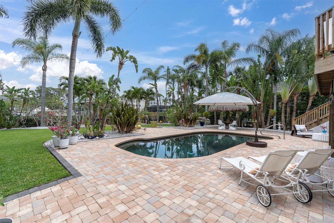
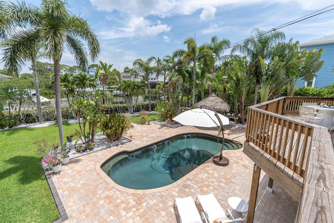


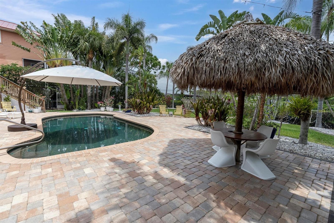
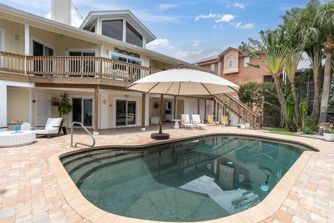
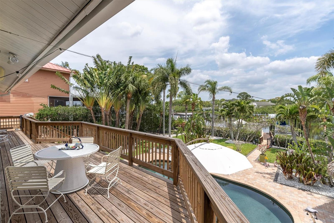
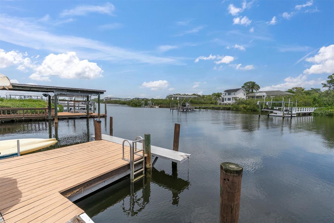
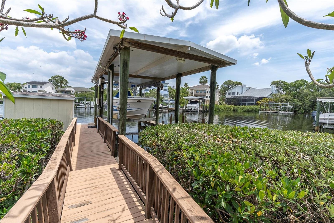
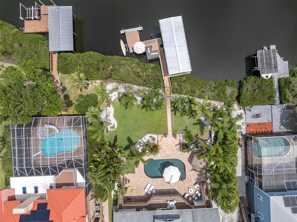
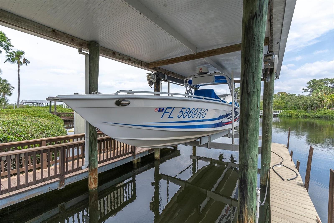
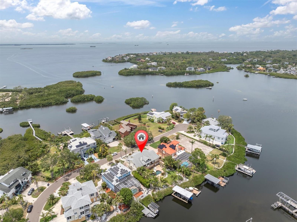
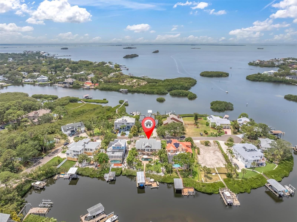
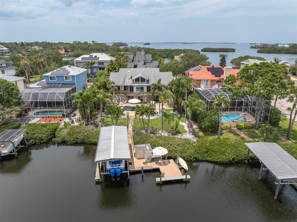
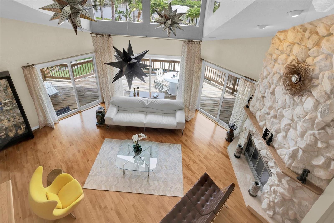
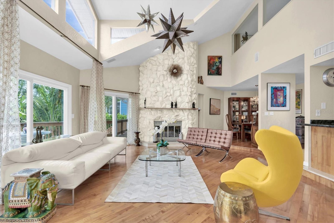
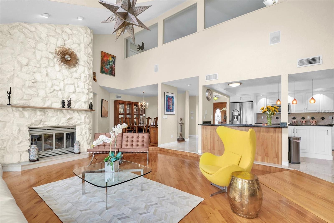
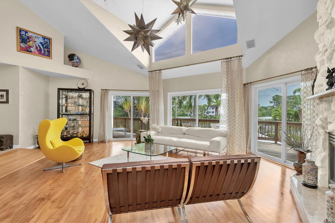
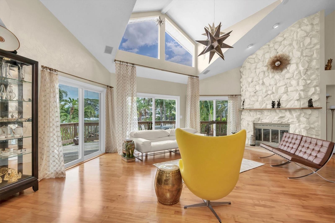
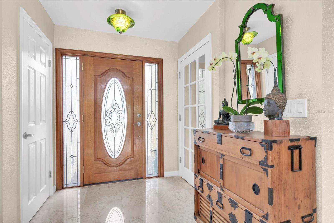
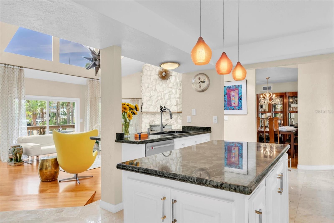
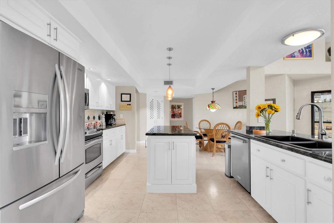
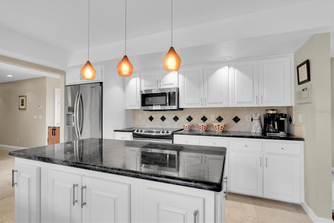
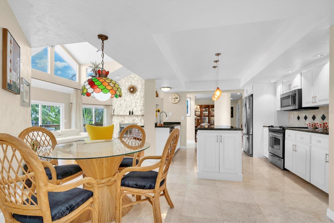
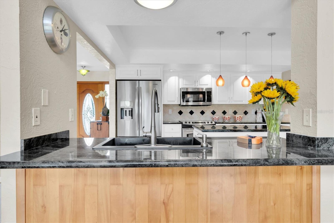
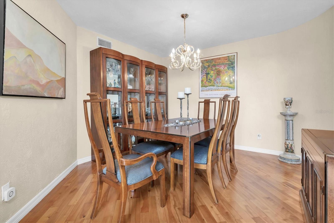
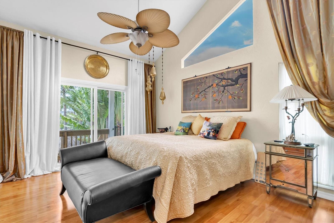
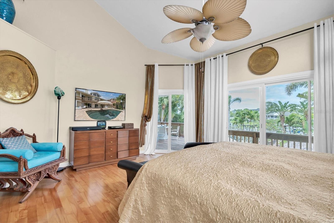
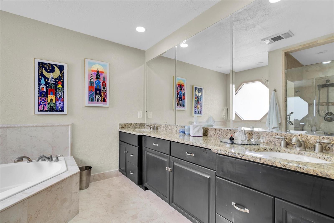
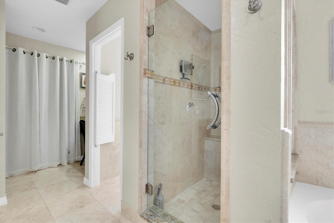
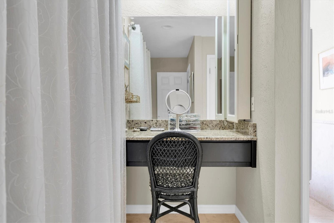
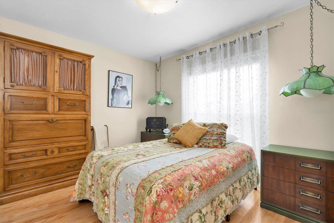
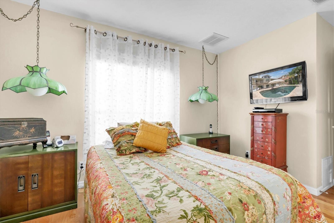
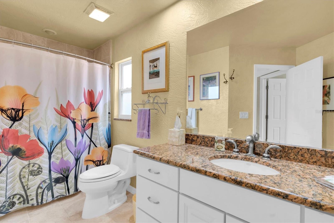
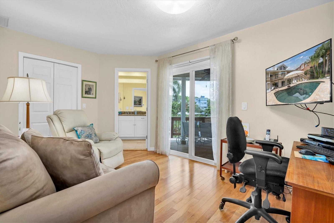
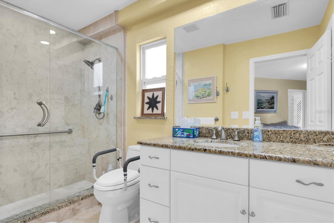
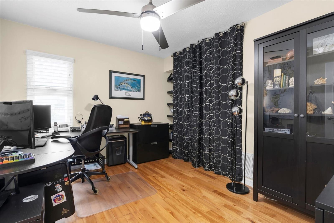
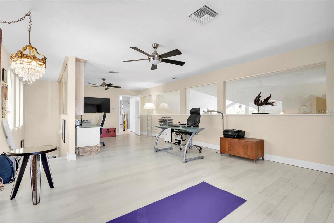
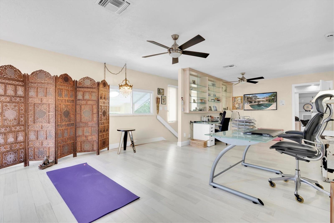
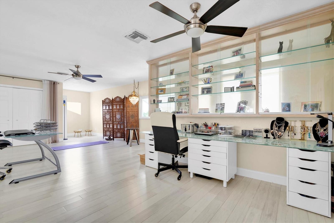
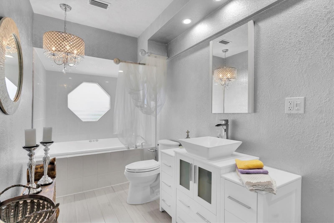
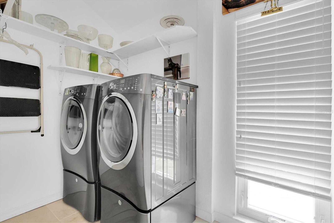
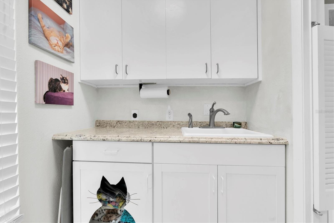

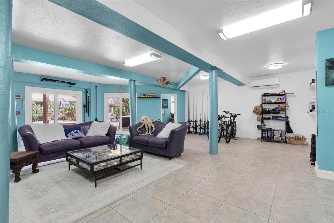
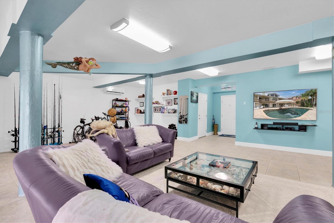
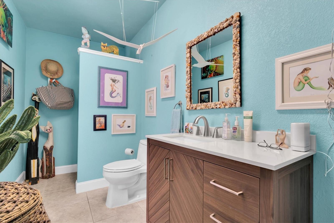
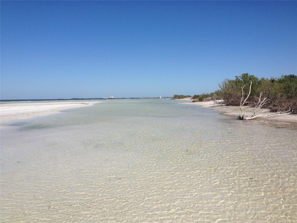
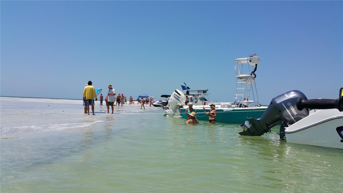
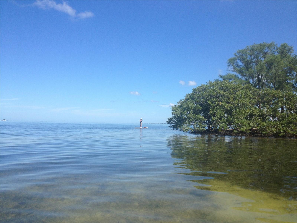
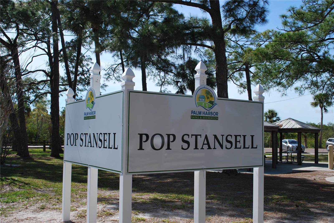
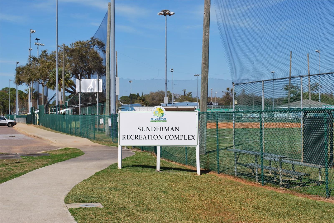
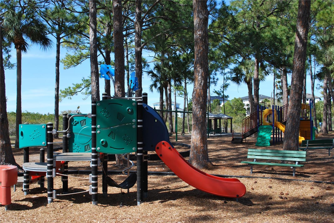
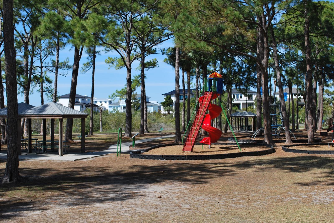
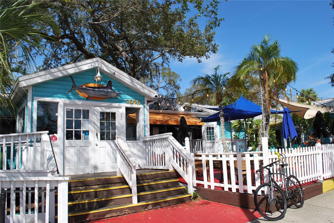
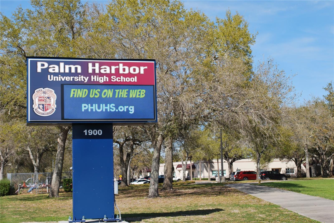








- MLS#: TB8377925 ( Residential )
- Street Address: 633 Soundview Drive
- Viewed: 37
- Price: $1,930,000
- Price sqft: $311
- Waterfront: Yes
- Wateraccess: Yes
- Waterfront Type: Bayou,Canal - Saltwater,Intracoastal Waterway
- Year Built: 1987
- Bldg sqft: 6196
- Bedrooms: 5
- Total Baths: 5
- Full Baths: 5
- Garage / Parking Spaces: 4
- Days On Market: 14
- Additional Information
- Geolocation: 28.0769 / -82.7724
- County: PINELLAS
- City: PALM HARBOR
- Zipcode: 34683
- Subdivision: St Joseph Sound Estates
- Elementary School: Ozona Elementary PN
- Middle School: Palm Harbor Middle PN
- High School: Palm Harbor Univ High PN
- Provided by: RE/MAX REALTEC GROUP INC
- Contact: Mark Clark
- 727-789-5555

- DMCA Notice
-
DescriptionFlorida lifestyle for sale in this unique waterfront home located at one of Palm Harbors most sought after coastal addresses. Escape to this spectacular tropical resort like backyard with plenty of space for all your outdoor activities. Boaters will appreciate the 16,000lb covered boat lift and dock with direct access to the Intracoastal waterway, local islands, and open gulf waters. Kayak, jet ski, paddleboard, and fish right off your private dock. Year round enjoyment in your heated salt pool with Pebble Tec finish and expansive paver brick deck, perfect for entertaining guests. The indoor main living area features a large open living room space with high ceilings and streaming natural light centered around a floor to ceiling fireplace. There is also an elevator for added convenience. The remodeled top floor can serve as a 2nd primary suite/office/teens room or yoga shala. This home is located within walking distance to Pop Stansell Waterfront Park, downtown Palm Harbor with restaurants and year round events or get your bike ready for an adventure on the Pinellas Trail just around the corner. This special home is waiting for you and your family to make memories that will last a lifetime!
Property Location and Similar Properties
All
Similar
Features
Waterfront Description
- Bayou
- Canal - Saltwater
- Intracoastal Waterway
Appliances
- Convection Oven
- Cooktop
- Dishwasher
- Disposal
- Dryer
- Electric Water Heater
- Microwave
- Range
- Refrigerator
- Washer
Home Owners Association Fee
- 0.00
Carport Spaces
- 0.00
Close Date
- 0000-00-00
Cooling
- Central Air
- Ductless
Country
- US
Covered Spaces
- 0.00
Exterior Features
- Sliding Doors
Fencing
- Other
Flooring
- Ceramic Tile
- Hardwood
- Marble
- Travertine
Garage Spaces
- 4.00
Green Energy Efficient
- Pool
Heating
- Central
- Electric
- Heat Pump
High School
- Palm Harbor Univ High-PN
Insurance Expense
- 0.00
Interior Features
- Accessibility Features
- Cathedral Ceiling(s)
- Ceiling Fans(s)
- Central Vaccum
- Eat-in Kitchen
- Elevator
- High Ceilings
- Pest Guard System
- Solid Surface Counters
- Solid Wood Cabinets
- Split Bedroom
- Thermostat
- Walk-In Closet(s)
- Window Treatments
Legal Description
- ST JOSEPH SOUND ESTATES LOTS 15 & 15A
Levels
- Two
Living Area
- 3060.00
Lot Features
- Flood Insurance Required
- FloodZone
- In County
- Landscaped
- Near Marina
- Street Dead-End
- Unincorporated
Middle School
- Palm Harbor Middle-PN
Area Major
- 34683 - Palm Harbor
Net Operating Income
- 0.00
Occupant Type
- Owner
Open Parking Spaces
- 0.00
Other Expense
- 0.00
Other Structures
- Shed(s)
Parcel Number
- 02-28-15-77917-000-0150
Parking Features
- Boat
- Circular Driveway
- Covered
- Garage Door Opener
- Golf Cart Garage
- Golf Cart Parking
- Ground Level
- Guest
- On Street
- Garage
- Workshop in Garage
Pets Allowed
- Yes
Pool Features
- Gunite
- Heated
- In Ground
- Outside Bath Access
- Pool Sweep
- Salt Water
- Tile
Property Type
- Residential
Roof
- Shingle
School Elementary
- Ozona Elementary-PN
Sewer
- Public Sewer
Tax Year
- 2024
Township
- 28
Utilities
- Cable Connected
- Electricity Connected
- Public
- Sewer Connected
- Sprinkler Recycled
- Water Connected
View
- Garden
- Pool
- Water
Views
- 37
Virtual Tour Url
- https://www.propertypanorama.com/instaview/stellar/TB8377925
Water Source
- Public
Year Built
- 1987
Zoning Code
- R-1
Disclaimer: All information provided is deemed to be reliable but not guaranteed.
Listing Data ©2025 Greater Fort Lauderdale REALTORS®
Listings provided courtesy of The Hernando County Association of Realtors MLS.
Listing Data ©2025 REALTOR® Association of Citrus County
Listing Data ©2025 Royal Palm Coast Realtor® Association
The information provided by this website is for the personal, non-commercial use of consumers and may not be used for any purpose other than to identify prospective properties consumers may be interested in purchasing.Display of MLS data is usually deemed reliable but is NOT guaranteed accurate.
Datafeed Last updated on May 23, 2025 @ 12:00 am
©2006-2025 brokerIDXsites.com - https://brokerIDXsites.com
Sign Up Now for Free!X
Call Direct: Brokerage Office: Mobile: 352.585.0041
Registration Benefits:
- New Listings & Price Reduction Updates sent directly to your email
- Create Your Own Property Search saved for your return visit.
- "Like" Listings and Create a Favorites List
* NOTICE: By creating your free profile, you authorize us to send you periodic emails about new listings that match your saved searches and related real estate information.If you provide your telephone number, you are giving us permission to call you in response to this request, even if this phone number is in the State and/or National Do Not Call Registry.
Already have an account? Login to your account.

