
- Lori Ann Bugliaro P.A., REALTOR ®
- Tropic Shores Realty
- Helping My Clients Make the Right Move!
- Mobile: 352.585.0041
- Fax: 888.519.7102
- 352.585.0041
- loribugliaro.realtor@gmail.com
Contact Lori Ann Bugliaro P.A.
Schedule A Showing
Request more information
- Home
- Property Search
- Search results
- 2477 Water Willow Drive, LUTZ, FL 33558
Property Photos
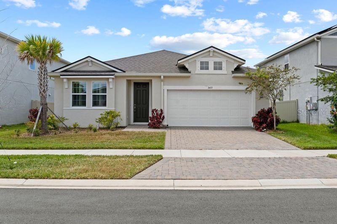

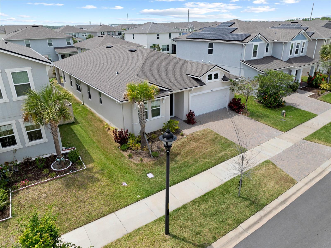
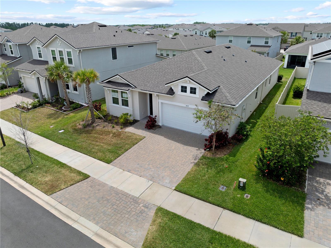
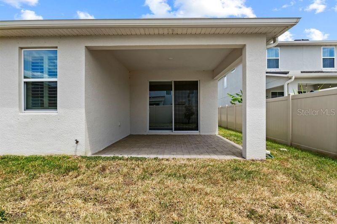
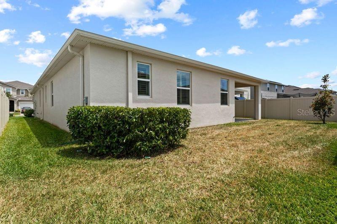
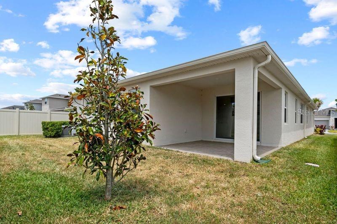
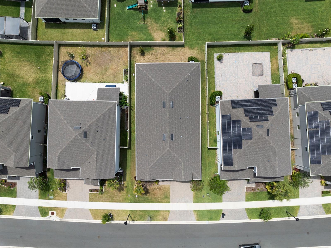
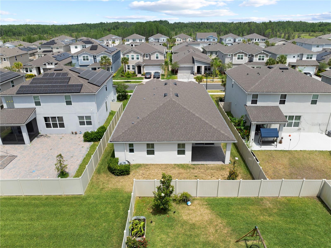
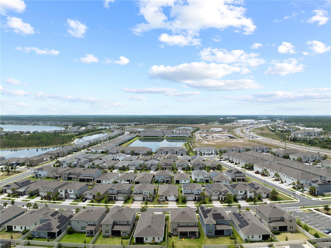
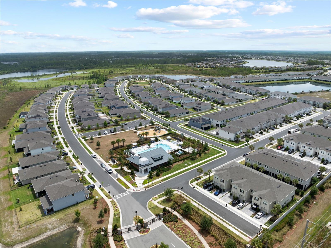
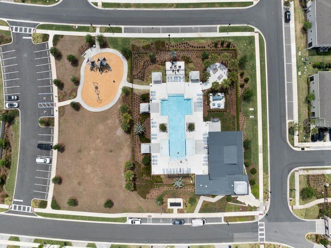
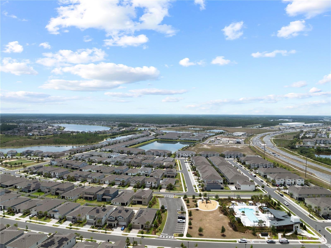
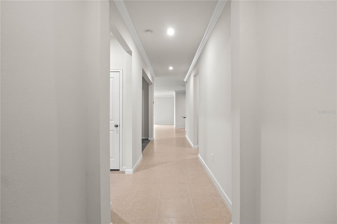
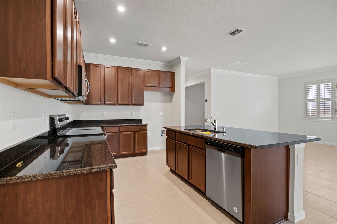
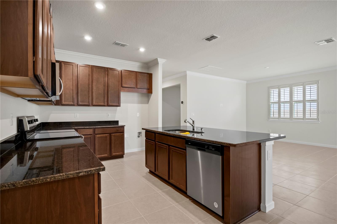
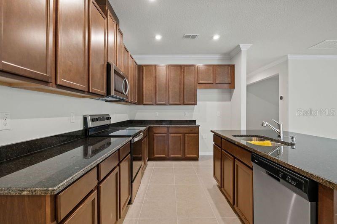
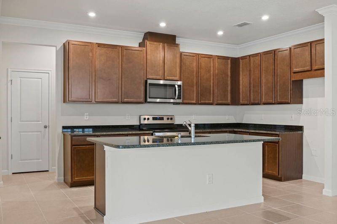
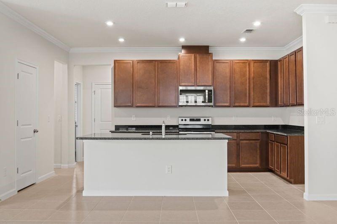
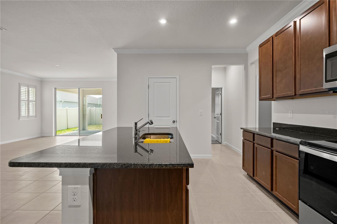
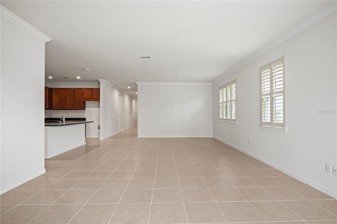
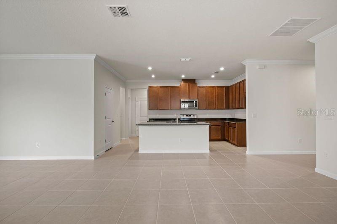
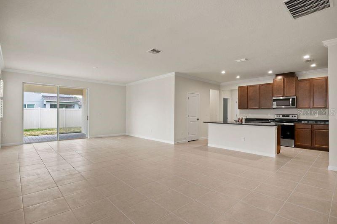
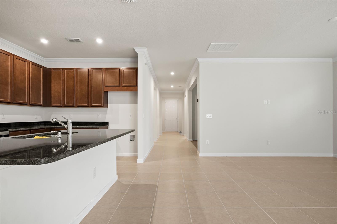
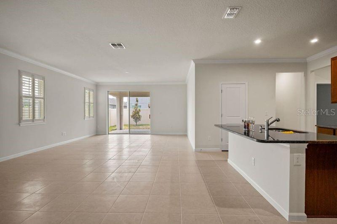
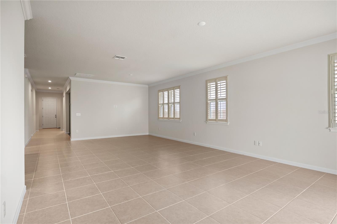
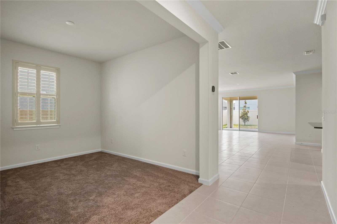
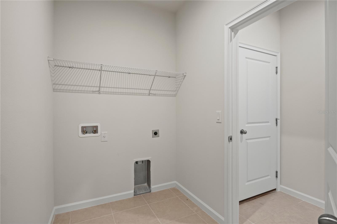
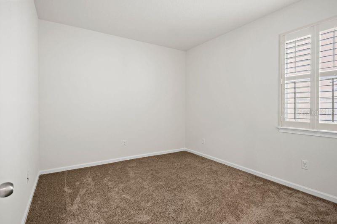
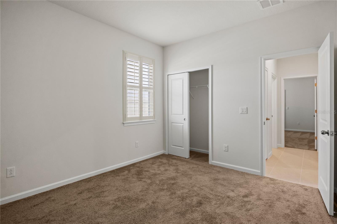
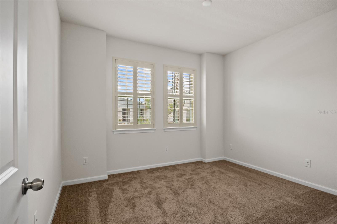
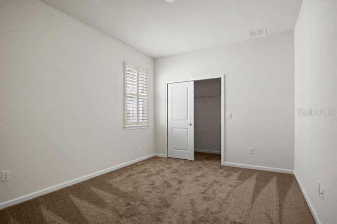
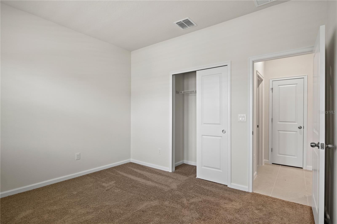
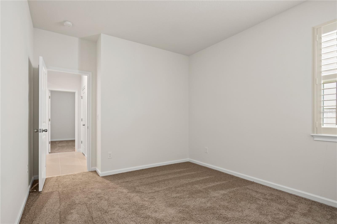
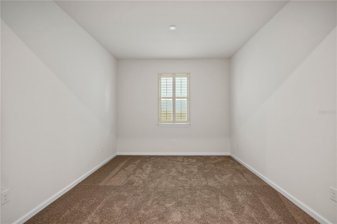
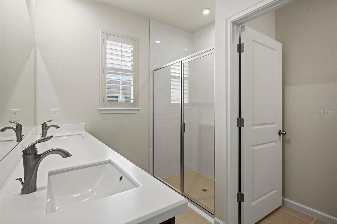
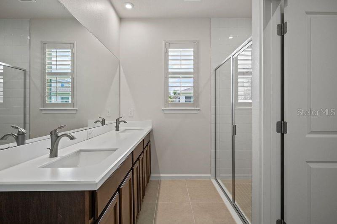
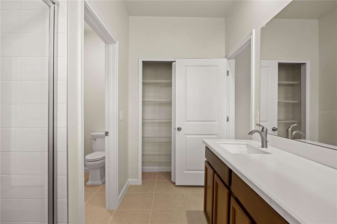
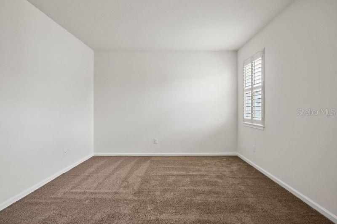
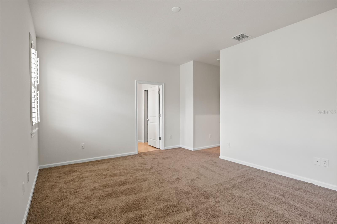
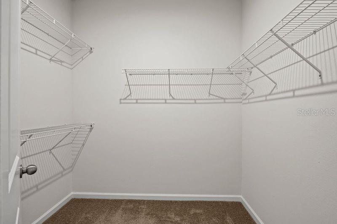
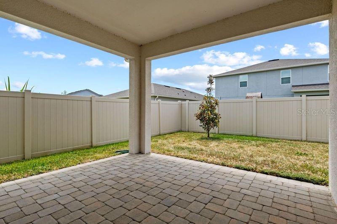
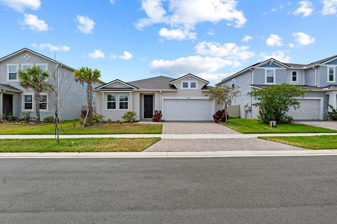
- MLS#: TB8378547 ( Residential )
- Street Address: 2477 Water Willow Drive
- Viewed: 45
- Price: $604,900
- Price sqft: $204
- Waterfront: No
- Year Built: 2022
- Bldg sqft: 2970
- Bedrooms: 4
- Total Baths: 3
- Full Baths: 3
- Garage / Parking Spaces: 4
- Days On Market: 32
- Additional Information
- Geolocation: 28.1931 / -82.4949
- County: HILLSBOROUGH
- City: LUTZ
- Zipcode: 33558
- Subdivision: Parkviewlong Lake Ranch Ph 2b
- Elementary School: Oakstead Elementary PO
- Middle School: Charles S. Rushe Middle PO
- High School: Sunlake High School PO
- Provided by: PEOPLE'S CHOICE REALTY SVC LLC
- Contact: Jay Hundt PA
- 813-933-0677

- DMCA Notice
-
DescriptionWelcome Home to Parkview at Long Lake Ranch! Great Opportunity Price Adjustment Nestled in one of the most sought after gated communities, this stunning Ranch home perfectly blends elegance and comfort. Located in a top rated school district, this sleek and newer home is where convenience meets sophistication. With 4 spacious bedrooms and a versatile study room, this home offers endless possibilities for living, working, and entertaining. The 3 full baths provide both style and functionality, ensuring comfort for every member of the family. A 2 car garage completes the package, providing ample storage and convenience. Step into the thoughtfully designed open floor plan, where the heart of the home lies in the kitchen. Adorned with granite countertops, solid wood cabinets, and a large pantry, this kitchen is as practical as it is beautiful. Adjacent to the kitchen, the formal dining area is perfect for hosting gatherings, while the charming living room offers a cozy retreat. Open the doors to your private oasisa large paver patio and fully fenced backyard, ideal for relaxation or entertaining under the Florida sunshine. Living in Parkview at Long Lake Ranch means enjoying resort style amenities at your doorstep. From sparkling swimming pools and scenic walking trails to a playground and a dog park, theres something for everyone in this welcoming community. Conveniently located close to shopping, dining, beaches, and golf courses, this home also offers easy access to the Veterans Expressway, making a trip to Tampa International Airport or Downtown Tampa just a breezy 30 minute drive away. Dont miss your chance to make this dream home your own! **** Seller has never lived in or rented the property since new construction purchase.
Property Location and Similar Properties
All
Similar
Features
Appliances
- Dishwasher
- Microwave
- Range
- Range Hood
Association Amenities
- Gated
- Playground
- Pool
Home Owners Association Fee
- 100.00
Home Owners Association Fee Includes
- Pool
- Maintenance Grounds
- Private Road
- Recreational Facilities
Association Name
- Angela Estilette
Association Phone
- 727-498-1451
Carport Spaces
- 2.00
Close Date
- 0000-00-00
Cooling
- Central Air
Country
- US
Covered Spaces
- 0.00
Exterior Features
- Sidewalk
Fencing
- Vinyl
Flooring
- Carpet
- Ceramic Tile
Furnished
- Unfurnished
Garage Spaces
- 2.00
Heating
- Central
High School
- Sunlake High School-PO
Insurance Expense
- 0.00
Interior Features
- Cathedral Ceiling(s)
- High Ceilings
- Kitchen/Family Room Combo
- Primary Bedroom Main Floor
- Solid Surface Counters
- Solid Wood Cabinets
- Split Bedroom
- Stone Counters
- Thermostat
- Tray Ceiling(s)
- Walk-In Closet(s)
- Window Treatments
Legal Description
- PARKVIEW AT LONG LAKE RANCH PHASES 2B AND 3 PB 85 PG 024 BLOCK 11 LOT 20
Levels
- One
Living Area
- 2340.00
Middle School
- Charles S. Rushe Middle-PO
Area Major
- 33558 - Lutz
Net Operating Income
- 0.00
Occupant Type
- Vacant
Open Parking Spaces
- 0.00
Other Expense
- 0.00
Parcel Number
- 18-26-27-0160-01100-0200
Pets Allowed
- Yes
Possession
- Close Of Escrow
Property Type
- Residential
Roof
- Shingle
School Elementary
- Oakstead Elementary-PO
Sewer
- Public Sewer
Style
- Contemporary
Tax Year
- 2024
Township
- 26S
Utilities
- BB/HS Internet Available
- Cable Available
- Electricity Connected
Views
- 45
Virtual Tour Url
- https://www.propertypanorama.com/instaview/stellar/TB8378547
Water Source
- Public
Year Built
- 2022
Zoning Code
- MPUD
Disclaimer: All information provided is deemed to be reliable but not guaranteed.
Listing Data ©2025 Greater Fort Lauderdale REALTORS®
Listings provided courtesy of The Hernando County Association of Realtors MLS.
Listing Data ©2025 REALTOR® Association of Citrus County
Listing Data ©2025 Royal Palm Coast Realtor® Association
The information provided by this website is for the personal, non-commercial use of consumers and may not be used for any purpose other than to identify prospective properties consumers may be interested in purchasing.Display of MLS data is usually deemed reliable but is NOT guaranteed accurate.
Datafeed Last updated on May 27, 2025 @ 12:00 am
©2006-2025 brokerIDXsites.com - https://brokerIDXsites.com
Sign Up Now for Free!X
Call Direct: Brokerage Office: Mobile: 352.585.0041
Registration Benefits:
- New Listings & Price Reduction Updates sent directly to your email
- Create Your Own Property Search saved for your return visit.
- "Like" Listings and Create a Favorites List
* NOTICE: By creating your free profile, you authorize us to send you periodic emails about new listings that match your saved searches and related real estate information.If you provide your telephone number, you are giving us permission to call you in response to this request, even if this phone number is in the State and/or National Do Not Call Registry.
Already have an account? Login to your account.

