
- Lori Ann Bugliaro P.A., REALTOR ®
- Tropic Shores Realty
- Helping My Clients Make the Right Move!
- Mobile: 352.585.0041
- Fax: 888.519.7102
- 352.585.0041
- loribugliaro.realtor@gmail.com
Contact Lori Ann Bugliaro P.A.
Schedule A Showing
Request more information
- Home
- Property Search
- Search results
- 15130 104th Street, LIVE OAK, FL 32060
Property Photos
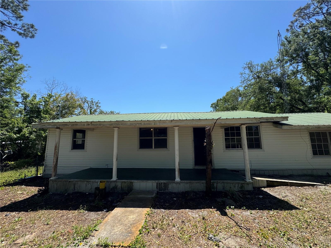

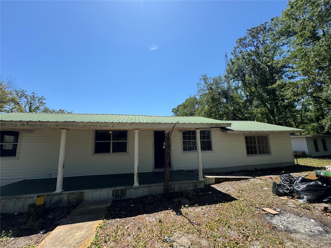
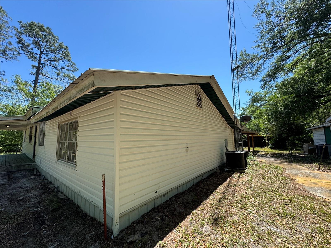
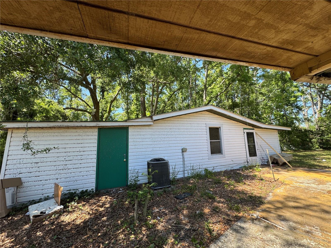
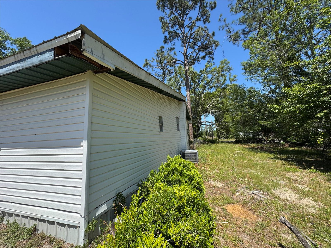
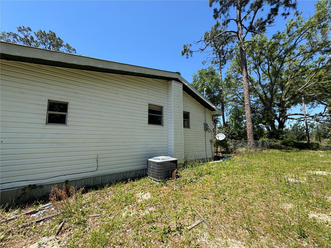
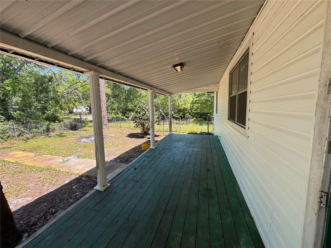
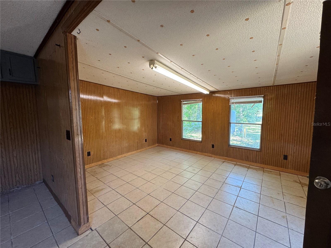
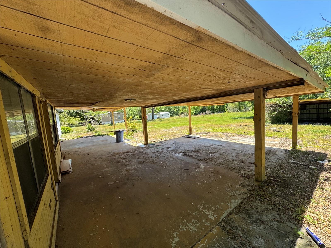
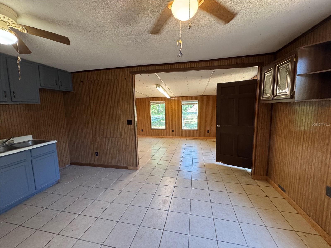
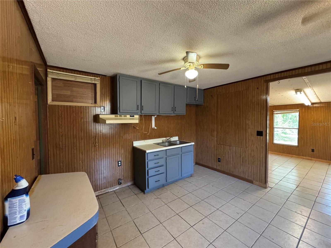
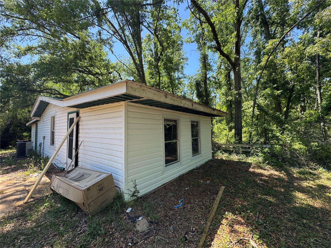
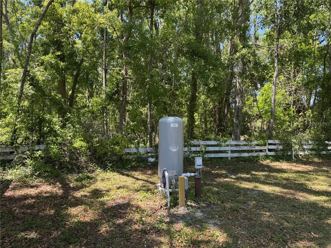
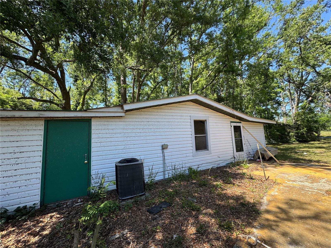
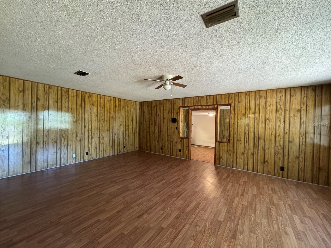
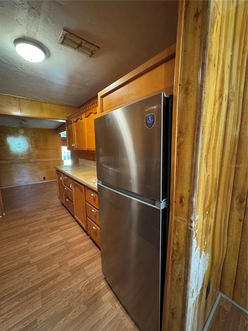
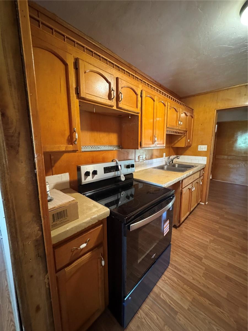
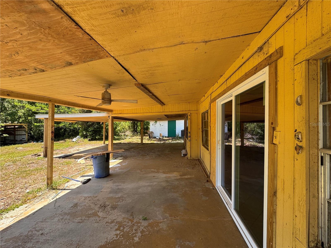
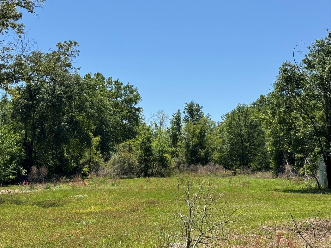
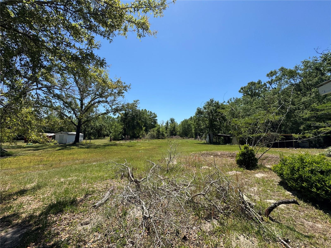
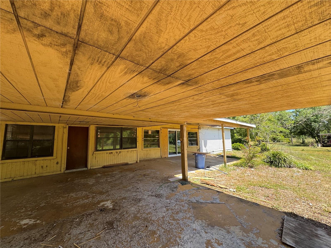
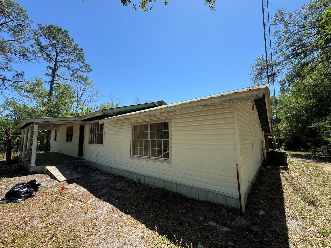
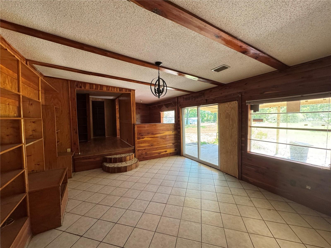
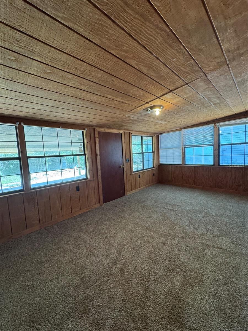
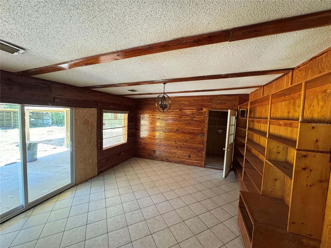
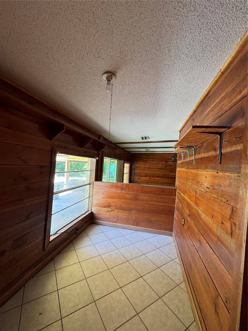
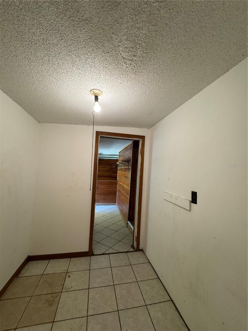
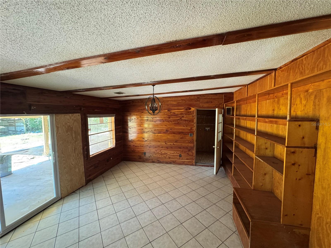
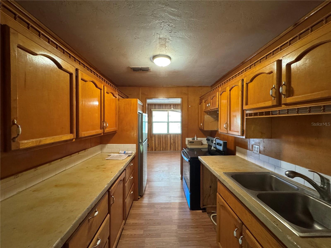
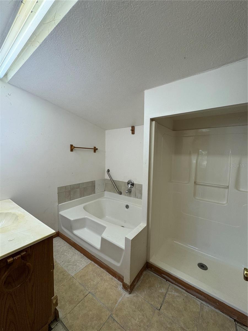
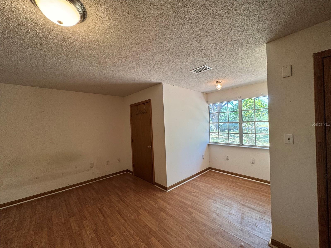
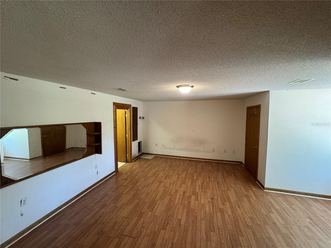
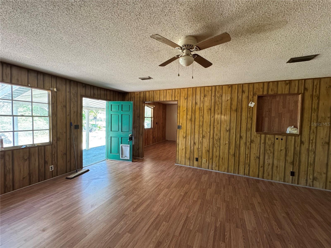
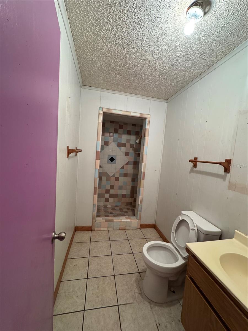
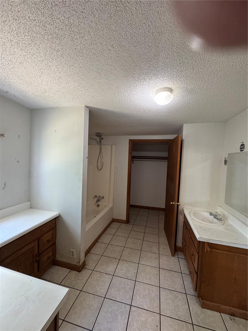
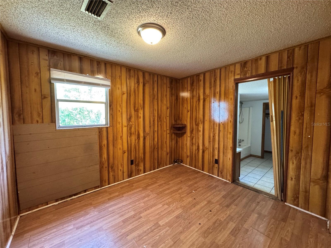
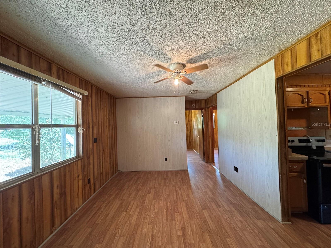
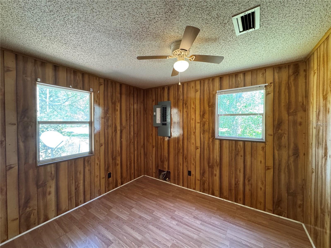
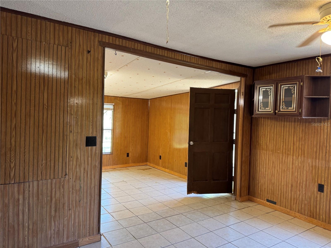
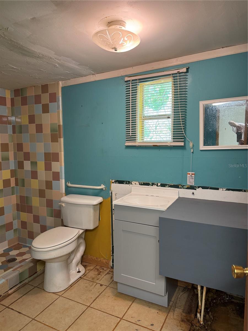
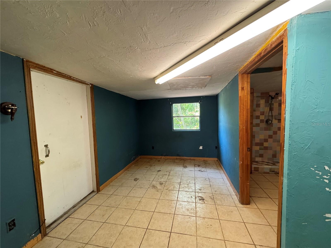
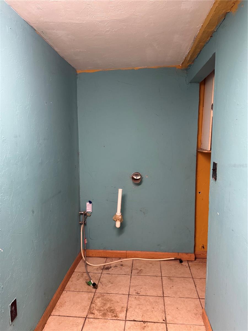
- MLS#: TB8378561 ( Residential )
- Street Address: 15130 104th Street
- Viewed: 63
- Price: $329,000
- Price sqft: $127
- Waterfront: No
- Year Built: 1981
- Bldg sqft: 2600
- Bedrooms: 5
- Total Baths: 4
- Full Baths: 4
- Days On Market: 196
- Additional Information
- Geolocation: 30.2593 / -83.0611
- County: SUWANNEE
- City: LIVE OAK
- Zipcode: 32060
- Subdivision: 15130 104th St. Live Oak Fl320
- Elementary School: Suwannee Elementary School
- Middle School: Suwannee Middle School
- High School: Suwannee High School
- Provided by: CHARTED COURSE REALTY GROUP LLC
- Contact: Frank Xiao Y Lin
- 813-368-1557

- DMCA Notice
-
DescriptionBeautiful home in the country side, with lots of space, adding a free In law suite, private entrance, a lake in backyard, also have a chicken house, and a house for horse.Lot has back fence, on the left side of the property is a wooded land, 3.68 acres land for this home, Newly r renoovated with brande new appliances. Come to take a look of this dream home. Side with right neighbor is not fenced, but it is very easy to do. There are couple benches sitting by the lake.
Property Location and Similar Properties
All
Similar
Features
Appliances
- Cooktop
- Refrigerator
Home Owners Association Fee
- 0.00
Carport Spaces
- 0.00
Close Date
- 0000-00-00
Cooling
- Central Air
Country
- US
Covered Spaces
- 0.00
Exterior Features
- Balcony
- Private Mailbox
Flooring
- Laminate
- Tile
Furnished
- Unfurnished
Garage Spaces
- 0.00
Heating
- Electric
High School
- Suwannee High School
Insurance Expense
- 0.00
Interior Features
- Accessibility Features
- Ceiling Fans(s)
- Other
Legal Description
- LEG 3.64 ACRES LOT 8 DES AS COM AT THE NE COR OFB N1/2 OF NW1/4 & RUN THENCE S 168.00 FT TO THE S R/W LINE OF COUNTY PAVED RD THENCE RUN S 88 DEG 30'24" W ALONG THE S R/W LINE OF SAID CNTY PAVED RD A DISTANCE OF 1674.33 FT TO THE POB THENCE CON S 88 DEG 30'24" W ALONG THE S R/W LINE OF SAID CNTY PAVED RD 167.08 FT THENCE RUN S 0 DEG 52'12" E 948.53 FT THENCE RUN N 89 DEG 55'15" E 167.00 FT THENCE RUN N 0 DEG 52'12" W 952.77 FT TO THE POB ORB 2524 P 484-85 COT YR 2024
Levels
- One
Living Area
- 1992.00
Lot Features
- Cleared
- Farm
- Landscaped
- Pasture
- Private
- Zoned for Horses
Middle School
- Suwannee Middle School
Area Major
- 32060 - Live Oak
Net Operating Income
- 0.00
Occupant Type
- Vacant
Open Parking Spaces
- 0.00
Other Expense
- 0.00
Other Structures
- Additional Single Family Home
- Barn(s)
Parcel Number
- 06-03S-13E-08499-003000
Parking Features
- Driveway
- Open
Pets Allowed
- Cats OK
- Dogs OK
- Yes
Possession
- Close Of Escrow
Property Condition
- Completed
Property Type
- Residential
Roof
- Metal
School Elementary
- Suwannee Elementary School
Sewer
- Septic Tank
Style
- Courtyard
- Patio Home
Tax Year
- 2024
Township
- 03
Utilities
- Electricity Available
- Electricity Connected
View
- Garden
Views
- 63
Virtual Tour Url
- https://www.propertypanorama.com/instaview/stellar/TB8378561
Water Source
- Well
Year Built
- 1981
Disclaimer: All information provided is deemed to be reliable but not guaranteed.
Listing Data ©2025 Greater Fort Lauderdale REALTORS®
Listings provided courtesy of The Hernando County Association of Realtors MLS.
Listing Data ©2025 REALTOR® Association of Citrus County
Listing Data ©2025 Royal Palm Coast Realtor® Association
The information provided by this website is for the personal, non-commercial use of consumers and may not be used for any purpose other than to identify prospective properties consumers may be interested in purchasing.Display of MLS data is usually deemed reliable but is NOT guaranteed accurate.
Datafeed Last updated on November 6, 2025 @ 12:00 am
©2006-2025 brokerIDXsites.com - https://brokerIDXsites.com
Sign Up Now for Free!X
Call Direct: Brokerage Office: Mobile: 352.585.0041
Registration Benefits:
- New Listings & Price Reduction Updates sent directly to your email
- Create Your Own Property Search saved for your return visit.
- "Like" Listings and Create a Favorites List
* NOTICE: By creating your free profile, you authorize us to send you periodic emails about new listings that match your saved searches and related real estate information.If you provide your telephone number, you are giving us permission to call you in response to this request, even if this phone number is in the State and/or National Do Not Call Registry.
Already have an account? Login to your account.

