
- Lori Ann Bugliaro P.A., REALTOR ®
- Tropic Shores Realty
- Helping My Clients Make the Right Move!
- Mobile: 352.585.0041
- Fax: 888.519.7102
- 352.585.0041
- loribugliaro.realtor@gmail.com
Contact Lori Ann Bugliaro P.A.
Schedule A Showing
Request more information
- Home
- Property Search
- Search results
- 6612 Orleans Avenue, TAMPA, FL 33604
Property Photos
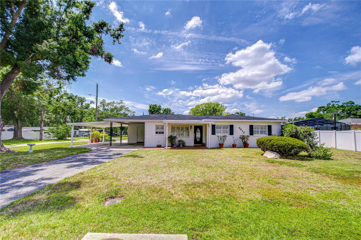

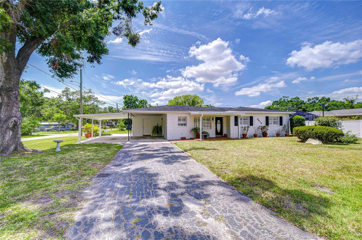
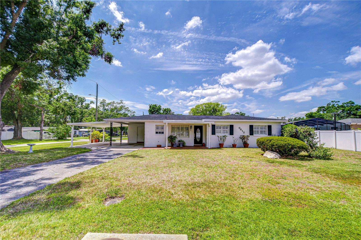
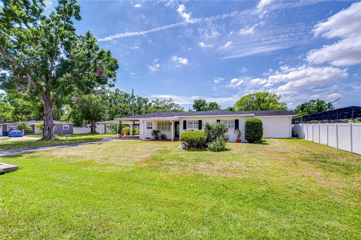
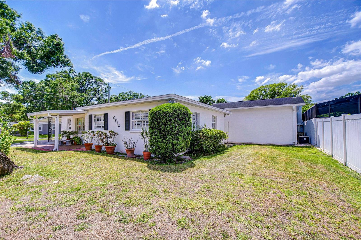
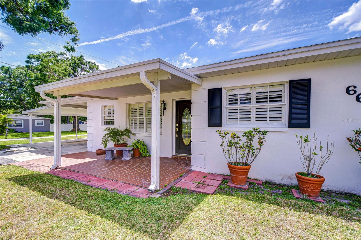
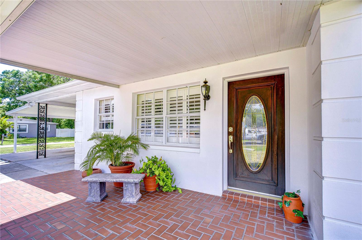
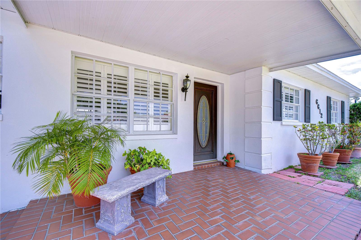
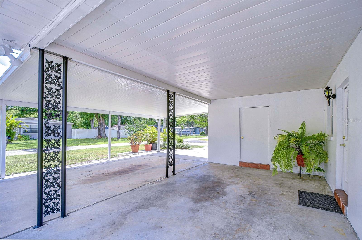
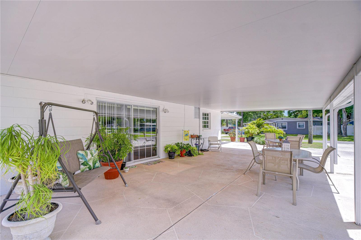
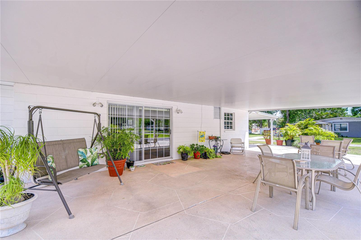
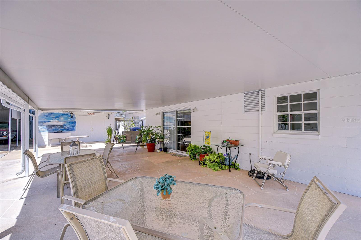
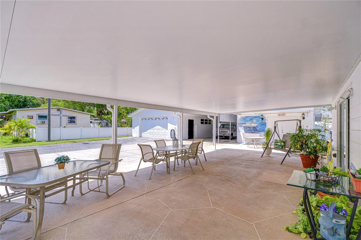
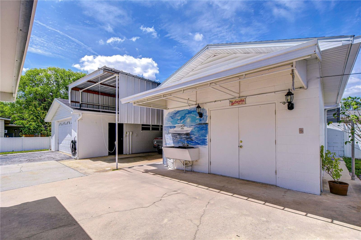
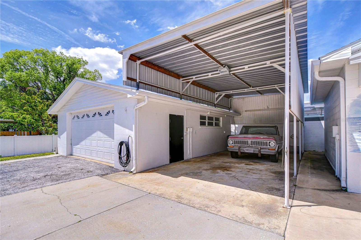
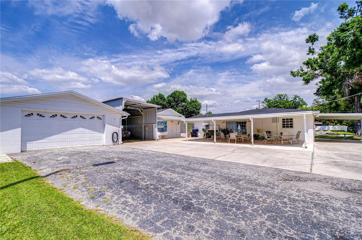
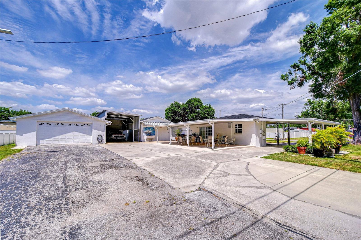
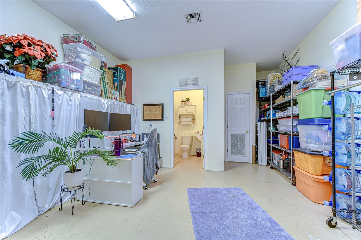
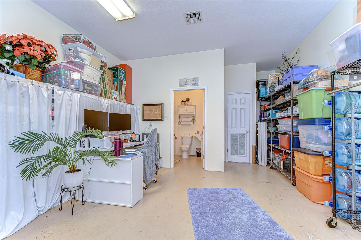
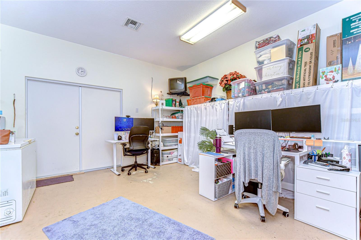
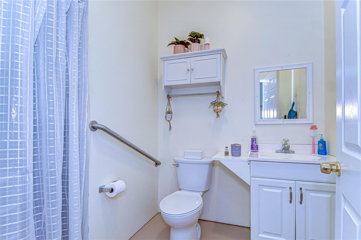
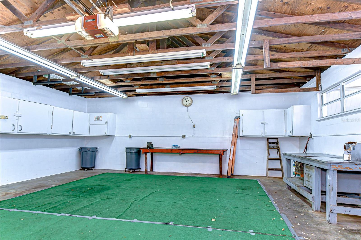
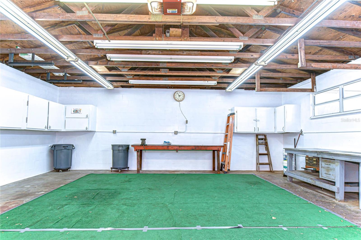
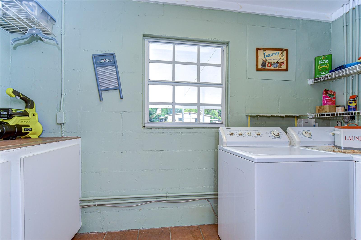
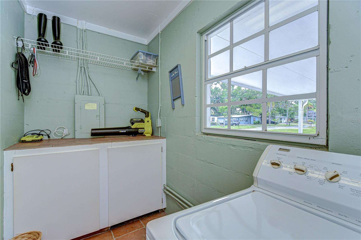
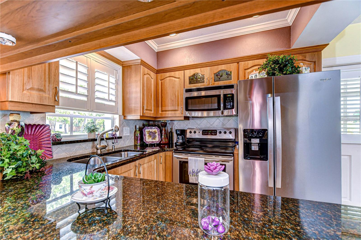
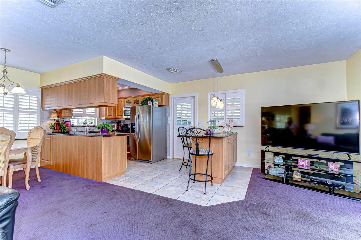
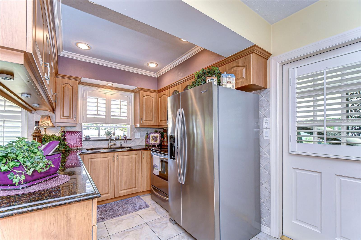
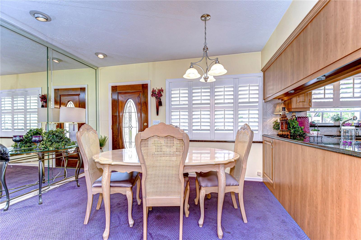
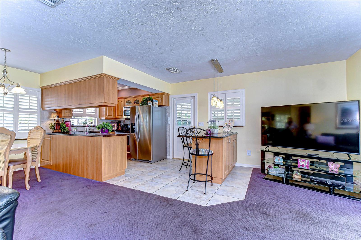
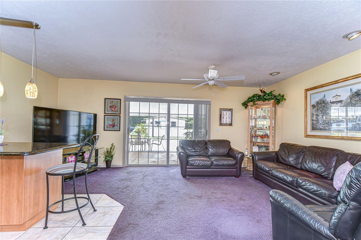
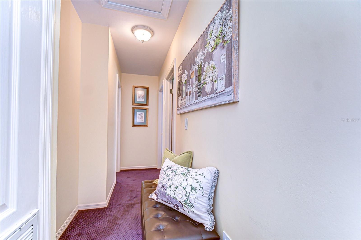
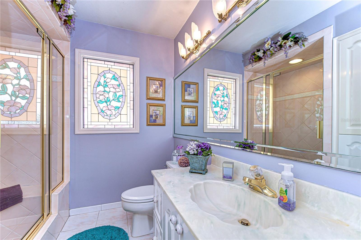
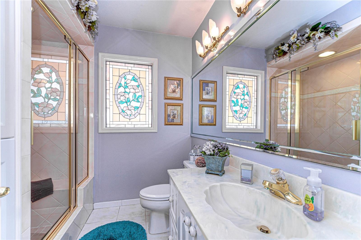
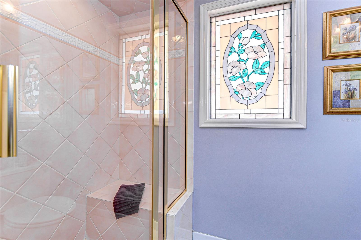
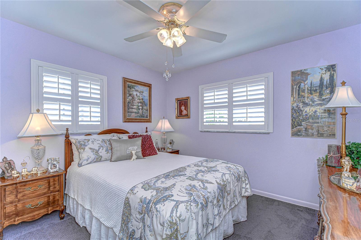
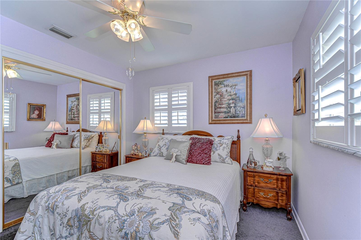
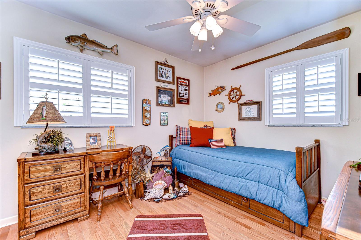
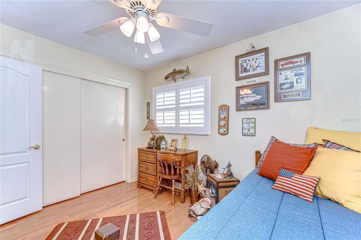
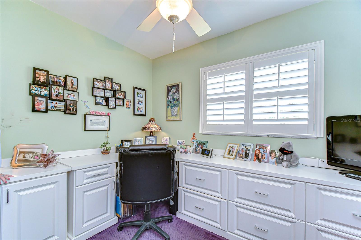
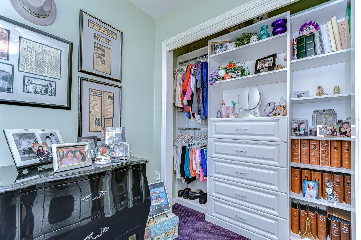
- MLS#: TB8378562 ( Residential )
- Street Address: 6612 Orleans Avenue
- Viewed: 13
- Price: $589,000
- Price sqft: $569
- Waterfront: No
- Year Built: 1962
- Bldg sqft: 1035
- Bedrooms: 3
- Total Baths: 1
- Full Baths: 1
- Garage / Parking Spaces: 4
- Days On Market: 24
- Additional Information
- Geolocation: 28.007 / -82.4737
- County: HILLSBOROUGH
- City: TAMPA
- Zipcode: 33604
- Subdivision: Riviera Sub
- Elementary School: Oak Grove Elem
- Middle School: Memorial HB
- High School: Hillsborough HB
- Provided by: KELLER WILLIAMS TAMPA PROP.
- Contact: Tina Thomas
- 813-264-7754

- DMCA Notice
-
DescriptionCome check out this Move In ready meticulously maintained 3 Bedroom 1 Bath, In Law Suite/Office Work Space, Also a 2 Car Detached Garage on a corner lot home. The cozy interior combines comfort with character. This property boast a separate in law suite or can be used as a home office workspace or perfect for a college student. It's equipped with central ac/heat plus a full bathroom with a private entrance. The large detached garage can park 2 cars or a boat or is a great space for a workshop. So, if you're looking for a home with extra space for the family, guests or income potential this property has lots of possibilities. Come make this your family's new home. Quick commutes to interstates, Tampa International, Downtown and so close to Zoo Tampa at Lowry Park. Call to schedule your showing today!!
Property Location and Similar Properties
All
Similar
Features
Appliances
- Dishwasher
- Dryer
- Microwave
- Range
- Refrigerator
- Washer
Home Owners Association Fee
- 0.00
Carport Spaces
- 2.00
Close Date
- 0000-00-00
Cooling
- Central Air
Country
- US
Covered Spaces
- 0.00
Exterior Features
- Awning(s)
- Lighting
- Sliding Doors
Flooring
- Carpet
- Ceramic Tile
- Wood
Furnished
- Unfurnished
Garage Spaces
- 2.00
Heating
- Central
High School
- Hillsborough-HB
Insurance Expense
- 0.00
Interior Features
- Ceiling Fans(s)
- Living Room/Dining Room Combo
Legal Description
- RIVIERA SUBDIVISION E 115 FT OF LOT 65 LESS S 12.5 FT
Levels
- One
Living Area
- 1035.00
Lot Features
- Corner Lot
Middle School
- Memorial-HB
Area Major
- 33604 - Tampa / Sulphur Springs
Net Operating Income
- 0.00
Occupant Type
- Vacant
Open Parking Spaces
- 0.00
Other Expense
- 0.00
Other Structures
- Workshop
Parcel Number
- A-35-28-18-3GU-000000-00065.2
Parking Features
- Boat
- Covered
- Driveway
- Workshop in Garage
Possession
- Close Of Escrow
Property Type
- Residential
Roof
- Shingle
School Elementary
- Oak Grove Elem
Sewer
- Public Sewer
Style
- Traditional
Tax Year
- 2024
Township
- 28
Utilities
- Cable Available
- Electricity Connected
- Public
Views
- 13
Virtual Tour Url
- https://www.propertypanorama.com/instaview/stellar/TB8378562
Water Source
- None
Year Built
- 1962
Zoning Code
- RS-50
Disclaimer: All information provided is deemed to be reliable but not guaranteed.
Listing Data ©2025 Greater Fort Lauderdale REALTORS®
Listings provided courtesy of The Hernando County Association of Realtors MLS.
Listing Data ©2025 REALTOR® Association of Citrus County
Listing Data ©2025 Royal Palm Coast Realtor® Association
The information provided by this website is for the personal, non-commercial use of consumers and may not be used for any purpose other than to identify prospective properties consumers may be interested in purchasing.Display of MLS data is usually deemed reliable but is NOT guaranteed accurate.
Datafeed Last updated on May 23, 2025 @ 12:00 am
©2006-2025 brokerIDXsites.com - https://brokerIDXsites.com
Sign Up Now for Free!X
Call Direct: Brokerage Office: Mobile: 352.585.0041
Registration Benefits:
- New Listings & Price Reduction Updates sent directly to your email
- Create Your Own Property Search saved for your return visit.
- "Like" Listings and Create a Favorites List
* NOTICE: By creating your free profile, you authorize us to send you periodic emails about new listings that match your saved searches and related real estate information.If you provide your telephone number, you are giving us permission to call you in response to this request, even if this phone number is in the State and/or National Do Not Call Registry.
Already have an account? Login to your account.

