
- Lori Ann Bugliaro P.A., REALTOR ®
- Tropic Shores Realty
- Helping My Clients Make the Right Move!
- Mobile: 352.585.0041
- Fax: 888.519.7102
- 352.585.0041
- loribugliaro.realtor@gmail.com
Contact Lori Ann Bugliaro P.A.
Schedule A Showing
Request more information
- Home
- Property Search
- Search results
- 408 Arrawana Avenue A5, TAMPA, FL 33609
Property Photos
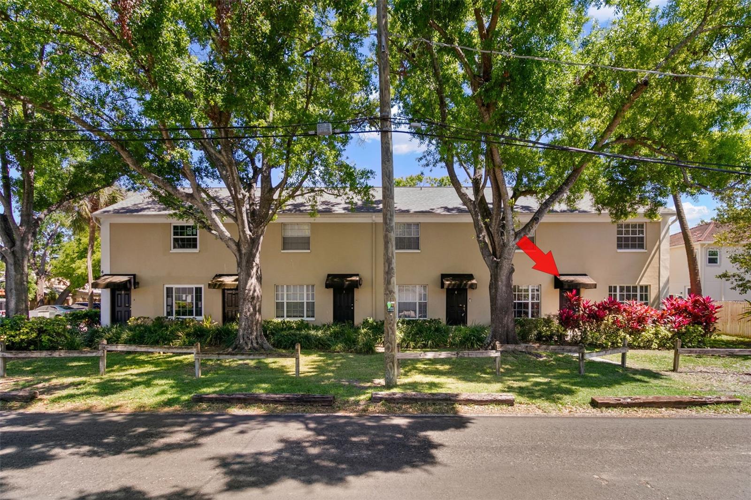

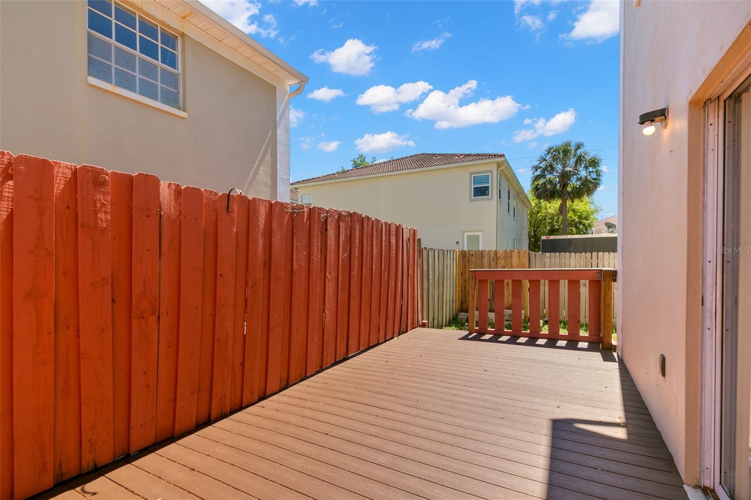
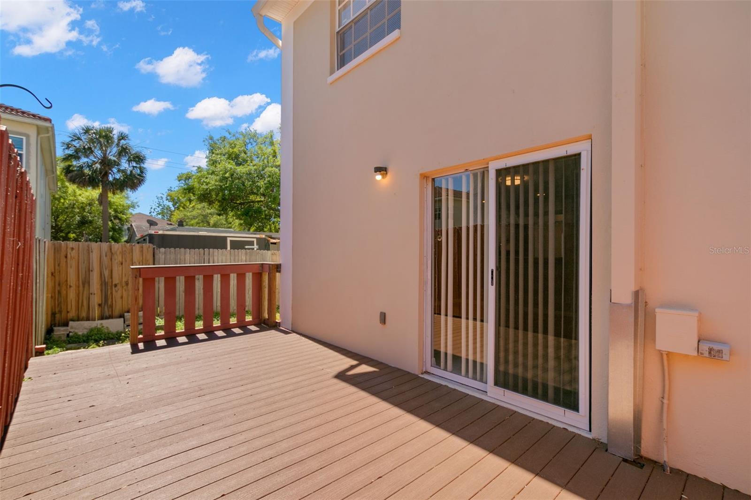
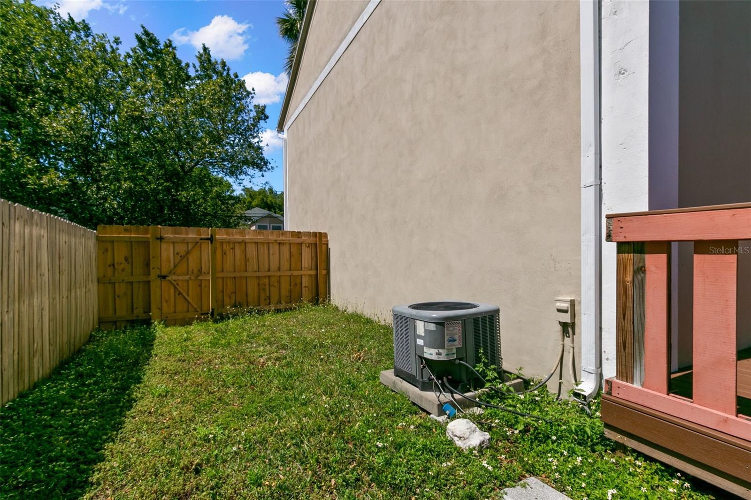
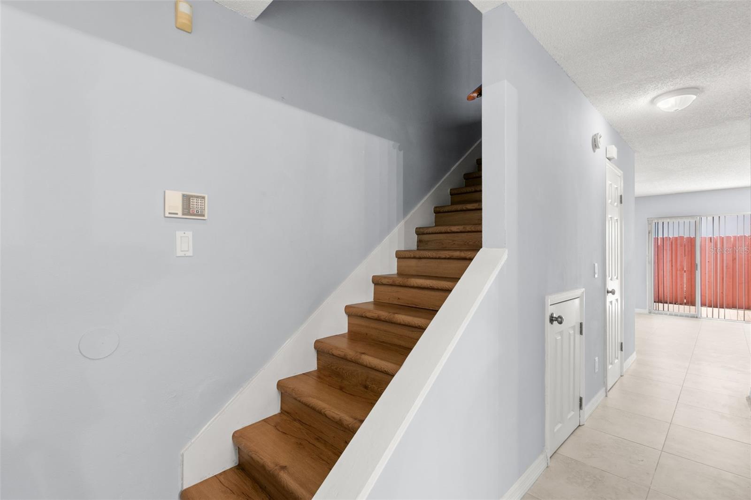
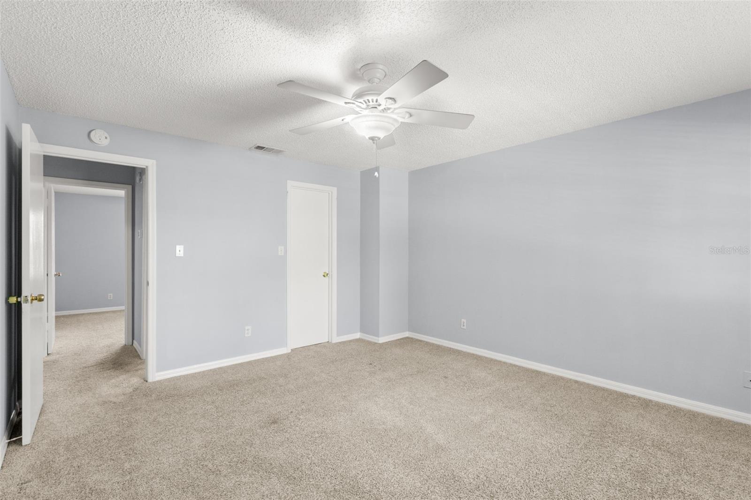
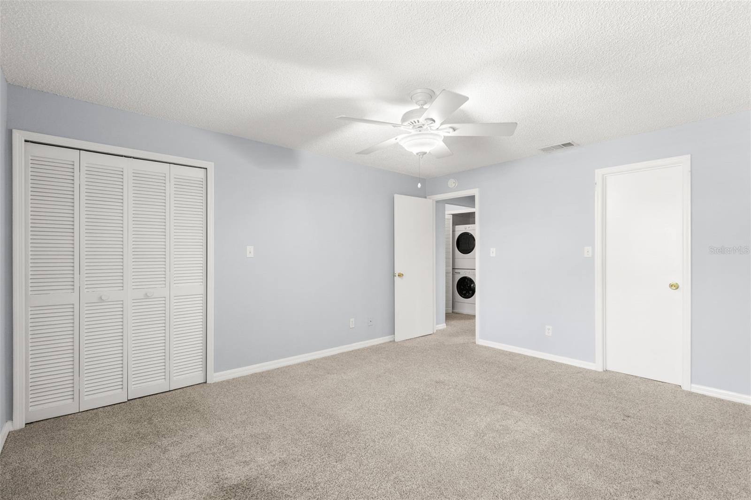
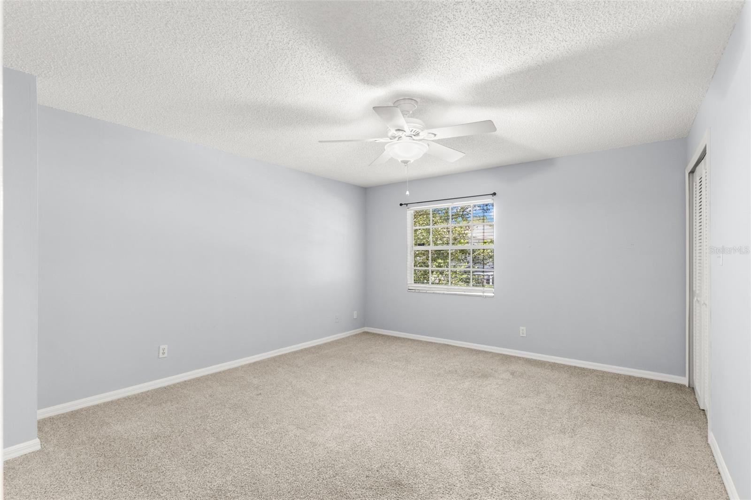


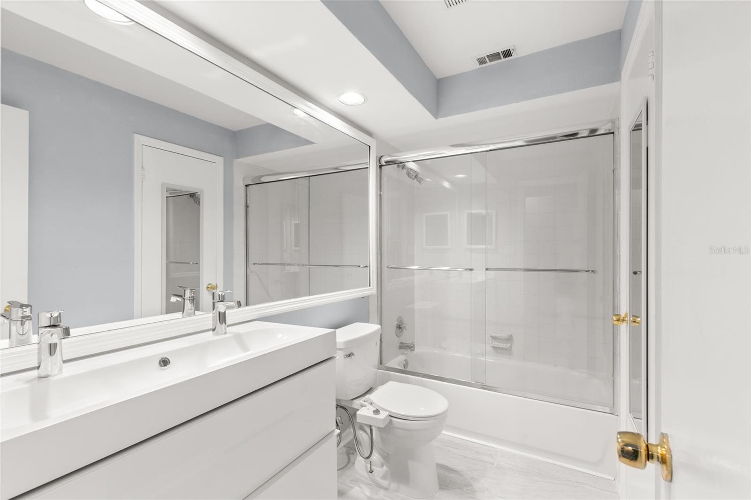
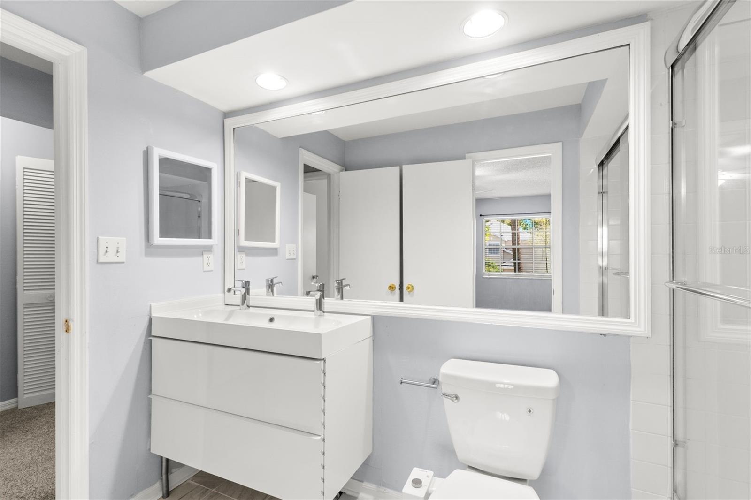
- MLS#: TB8378945 ( Residential Lease )
- Street Address: 408 Arrawana Avenue A5
- Viewed: 12
- Price: $2,500
- Price sqft: $2
- Waterfront: No
- Year Built: 1986
- Bldg sqft: 1122
- Bedrooms: 2
- Total Baths: 2
- Full Baths: 1
- 1/2 Baths: 1
- Days On Market: 24
- Additional Information
- Geolocation: 27.9404 / -82.4878
- County: HILLSBOROUGH
- City: TAMPA
- Zipcode: 33609
- Subdivision: Audubon Park Homes Of Tampa A
- Building: Audubon Park Homes Of Tampa A
- Elementary School: Mitchell HB
- Middle School: Wilson HB
- High School: Plant HB
- Provided by: AGILE GROUP REALTY
- Contact: Chib Anderson
- 813-569-6294

- DMCA Notice
-
DescriptionAWESOME LOCATION ! Seize this rare opportunity to live in this stunning townhome in the highly sought after Audubon Park neighborhood, just moments from the vibrant South Howard District! Located in the coveted Plant High School zone, this 2 bedroom, 1.5 bath gem offers the perfect mix of comfort, style, and convenience. Step inside to a spacious, open concept living area featuring brand new ceramic tile flooring that enhances the bright and airy ambiance. The stylish kitchen boasts sleek quartz countertops, trendy white cabinetry, and ample storage, making meal prep a breeze. Upstairs, you'll find two generously sized bedrooms with large closets, ensuring plenty of storage. A full bath is conveniently located on the upper level, while the half bath downstairs adds ease for guests. The stackable laundry is also upstairs for easy access. , relax on your private patio, perfect for morning coffee or evening unwinding. This townhome also offers assigned parking and access to community amenities. Location is everything, and this home delivers! You're just minutes from trendy dining, shopping, and entertainment in the South Howard District.Bayshore Blvd., Downtown Tampa, Tampa General Hospital, University of Tampa, and easy access to Mac Dill AFB. Plus, being in the Plant High School zone means access to one of the areas top rated schools. Dont miss out on this incredible opportunity
Property Location and Similar Properties
All
Similar
Features
Appliances
- Dishwasher
- Disposal
- Dryer
- Electric Water Heater
- Exhaust Fan
- Microwave
- Range
- Range Hood
- Refrigerator
- Washer
Home Owners Association Fee
- 0.00
Association Name
- Susan Tannenbaum
Carport Spaces
- 0.00
Close Date
- 0000-00-00
Cooling
- Central Air
Country
- US
Covered Spaces
- 0.00
Exterior Features
- Courtyard
- Lighting
- Sidewalk
- Sliding Doors
Fencing
- Fenced
Flooring
- Carpet
- Ceramic Tile
- Laminate
Furnished
- Unfurnished
Garage Spaces
- 0.00
Heating
- Central
High School
- Plant-HB
Insurance Expense
- 0.00
Interior Features
- Ceiling Fans(s)
- Chair Rail
- Eat-in Kitchen
- PrimaryBedroom Upstairs
- Solid Wood Cabinets
- Stone Counters
- Thermostat
- Walk-In Closet(s)
- Window Treatments
Levels
- Two
Living Area
- 1122.00
Middle School
- Wilson-HB
Area Major
- 33609 - Tampa / Palma Ceia
Net Operating Income
- 0.00
Occupant Type
- Vacant
Open Parking Spaces
- 0.00
Other Expense
- 0.00
Owner Pays
- Water
Parcel Number
- A-22-29-18-3NF-A00000-00005.0
Pets Allowed
- No
Property Type
- Residential Lease
School Elementary
- Mitchell-HB
Sewer
- Public Sewer
Unit Number
- A5
Utilities
- Electricity Connected
- Sewer Connected
- Water Connected
Views
- 12
Virtual Tour Url
- https://www.propertypanorama.com/instaview/stellar/TB8378945
Water Source
- Public
Year Built
- 1986
Disclaimer: All information provided is deemed to be reliable but not guaranteed.
Listing Data ©2025 Greater Fort Lauderdale REALTORS®
Listings provided courtesy of The Hernando County Association of Realtors MLS.
Listing Data ©2025 REALTOR® Association of Citrus County
Listing Data ©2025 Royal Palm Coast Realtor® Association
The information provided by this website is for the personal, non-commercial use of consumers and may not be used for any purpose other than to identify prospective properties consumers may be interested in purchasing.Display of MLS data is usually deemed reliable but is NOT guaranteed accurate.
Datafeed Last updated on May 23, 2025 @ 12:00 am
©2006-2025 brokerIDXsites.com - https://brokerIDXsites.com
Sign Up Now for Free!X
Call Direct: Brokerage Office: Mobile: 352.585.0041
Registration Benefits:
- New Listings & Price Reduction Updates sent directly to your email
- Create Your Own Property Search saved for your return visit.
- "Like" Listings and Create a Favorites List
* NOTICE: By creating your free profile, you authorize us to send you periodic emails about new listings that match your saved searches and related real estate information.If you provide your telephone number, you are giving us permission to call you in response to this request, even if this phone number is in the State and/or National Do Not Call Registry.
Already have an account? Login to your account.

