
- Lori Ann Bugliaro P.A., REALTOR ®
- Tropic Shores Realty
- Helping My Clients Make the Right Move!
- Mobile: 352.585.0041
- Fax: 888.519.7102
- 352.585.0041
- loribugliaro.realtor@gmail.com
Contact Lori Ann Bugliaro P.A.
Schedule A Showing
Request more information
- Home
- Property Search
- Search results
- 20632 Broadwater Drive, LAND O LAKES, FL 34638
Property Photos
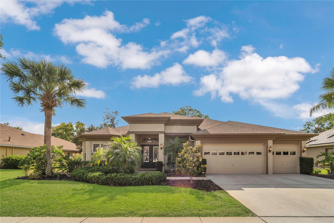

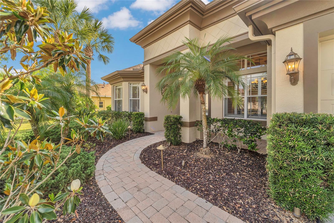
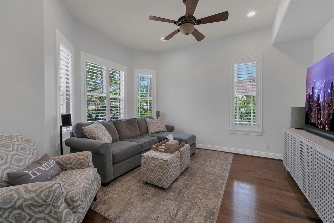
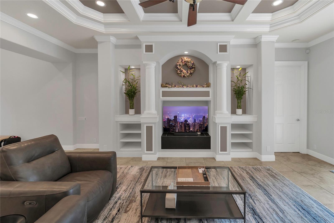
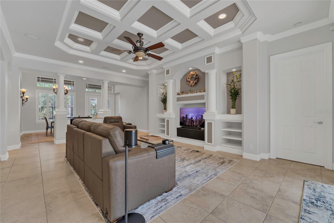
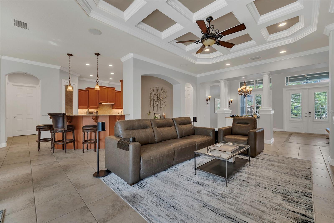
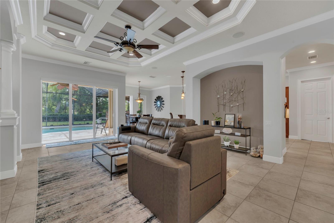
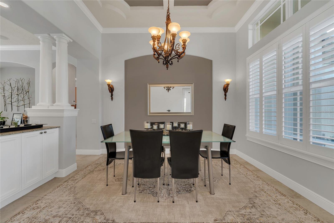
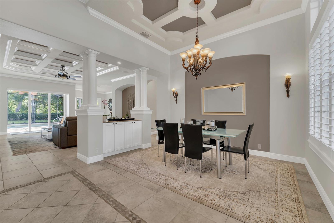

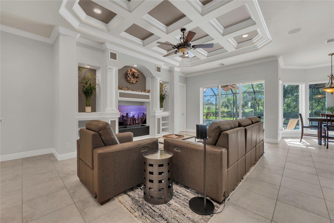
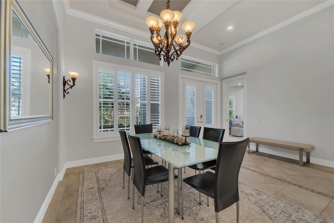
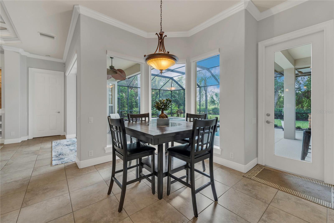
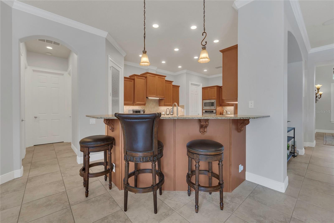
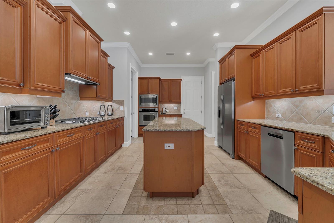
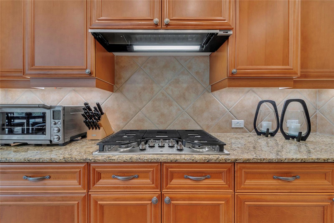
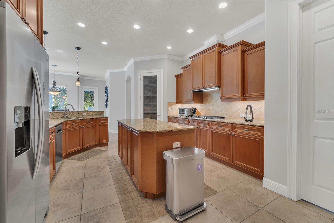
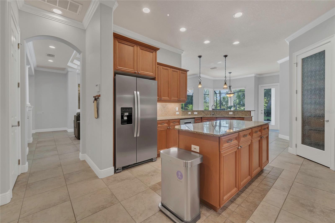

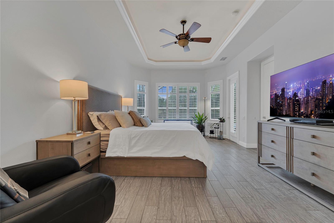
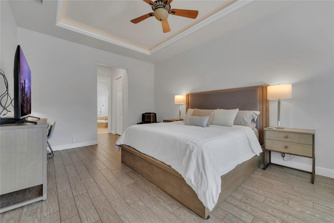
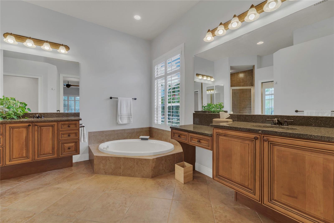
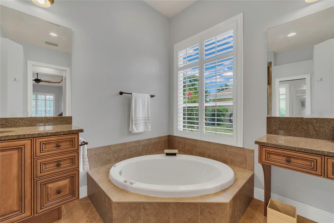
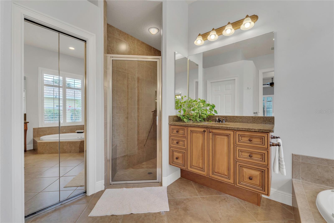
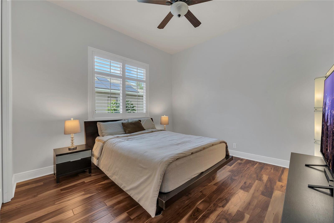
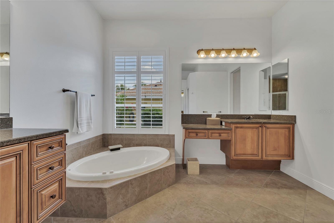
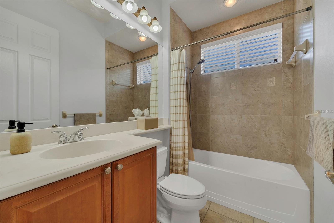

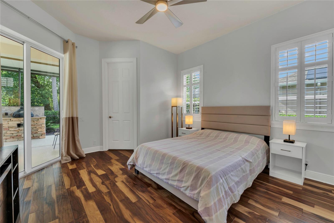
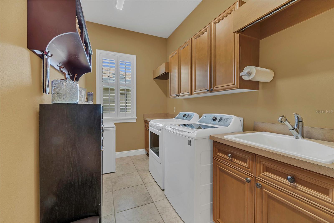
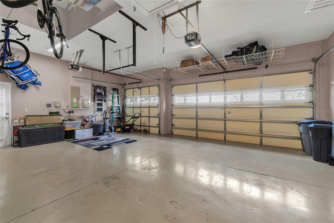
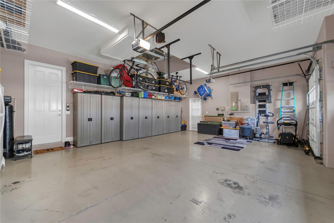
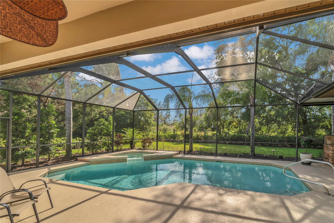
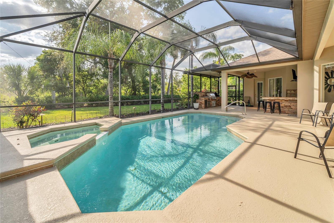
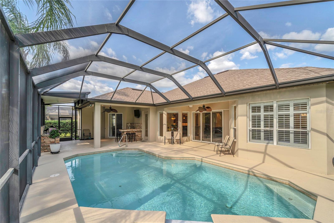
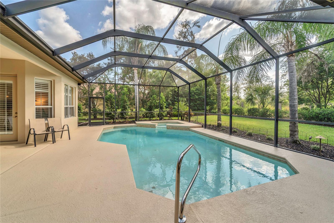
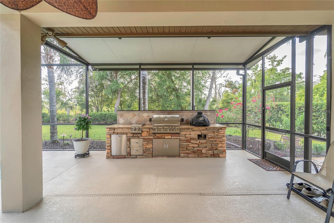
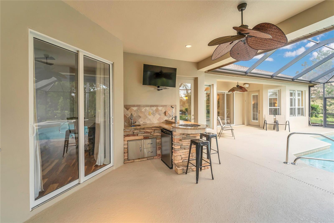
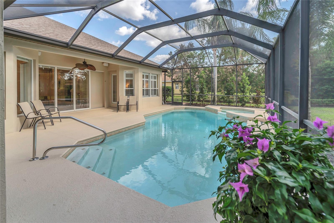
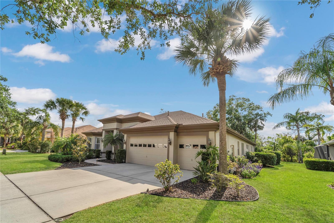
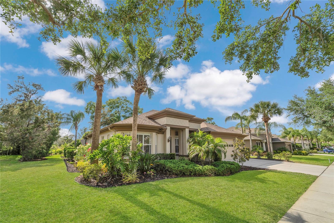
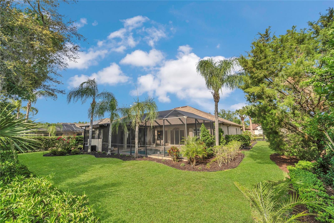
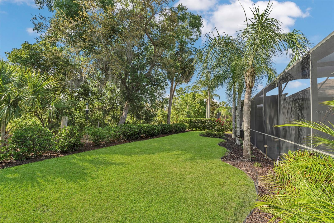
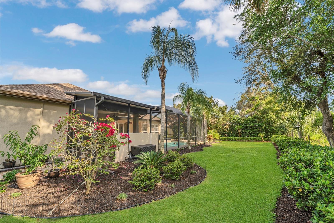

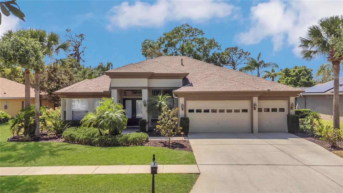
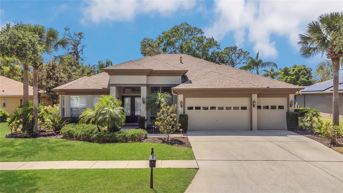
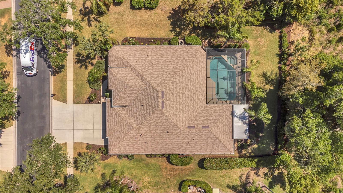
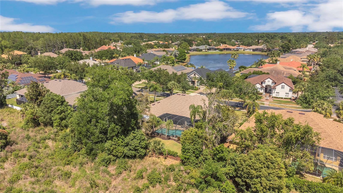
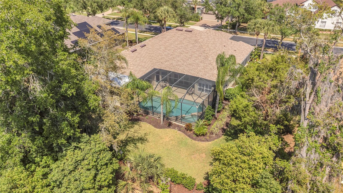
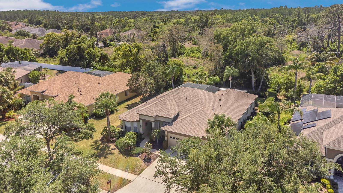
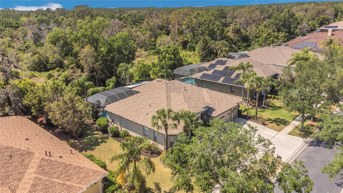
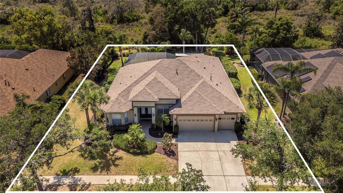
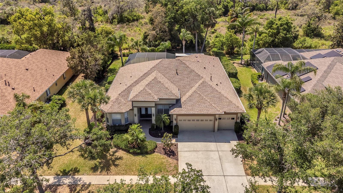
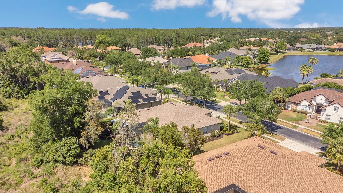
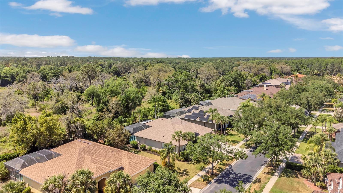
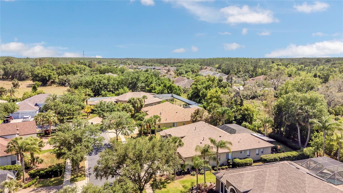
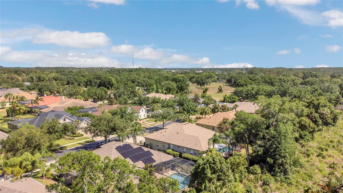
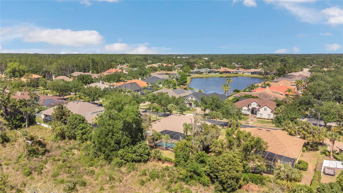
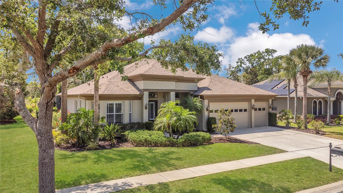
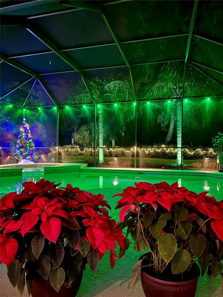

- MLS#: TB8379348 ( Residential )
- Street Address: 20632 Broadwater Drive
- Viewed: 19
- Price: $800,000
- Price sqft: $222
- Waterfront: No
- Year Built: 2007
- Bldg sqft: 3603
- Bedrooms: 3
- Total Baths: 3
- Full Baths: 3
- Garage / Parking Spaces: 3
- Days On Market: 24
- Additional Information
- Geolocation: 28.2017 / -82.4728
- County: PASCO
- City: LAND O LAKES
- Zipcode: 34638
- Subdivision: Pasco Sunset Lakes
- Elementary School: Oakstead Elementary PO
- Middle School: Charles S. Rushe Middle PO
- High School: Sunlake High School PO
- Provided by: EXP REALTY LLC
- Contact: James Louie
- 888-883-8509

- DMCA Notice
-
DescriptionWelcome to this beautiful custom Arthur Rutenberg home in the highly sought after gated community of Sunset Lakes. This meticulously crafted residence offers 2591 sf of luxury living and resort style amenities. The home features 3 Bedrooms, 3 Full Bathrooms plus a Den/Office (which can be easily converted to a 4th bedroom). The 3 Car Garage with 10 ft ceilings provides plenty of room for storage. Incredible architectural design details abound throughout the home including coffered ceilings, crown molding, built ins, rounded wall corners, custom plantation shutters and recently installed automatic shades over the fully retractable 3 panel glass sliding doors. The spacious kitchen features a large granite center island, walk in pantry and a new dishwasher and gas burner cooktop. Entertainers will love the large, oversized lanai which features a covered outdoor kitchen area and bar equipped with a gas grill, gas burner, built in Green Egg Smoker, sink, mini fridge, gas fire bowl and even a built in beer tap! The recently converted saltwater heated pool with a spa makes this home the ideal setting for hosting guests or relaxing in the Florida sunshine. The home backs up to a wooded lot, surrounded by lush, landscaped gardens which are beautifully illuminated at night for the ultimate in privacy and tranquility. This beautiful home boasts many new upgrades including a new AC system, new whole house water softener, new pool filter and a newer roof (2021). The Sunset Lakes community has a beautiful lakefront park area which includes a community boat ramp for residents to access skiable Lake Vienna. Sunset Lakes is in a very convenient location which allows for easy access to downtown Tampa and Tampa airport as well as many shopping and dining options. The Sunset Lakes community also has low HOA fees and NO CDD fees! This home truly offers the perfect combination of luxurious style and functionality in a great location. Dont miss the opportunity to make it yours!
Property Location and Similar Properties
All
Similar
Features
Appliances
- Built-In Oven
- Cooktop
- Dishwasher
- Disposal
- Electric Water Heater
- Microwave
- Refrigerator
- Water Softener
Association Amenities
- Gated
Home Owners Association Fee
- 1300.00
Association Name
- Ameritech Property Management - Michael Diorio
Association Phone
- 727.726.8000
Carport Spaces
- 0.00
Close Date
- 0000-00-00
Cooling
- Central Air
Country
- US
Covered Spaces
- 0.00
Exterior Features
- Outdoor Grill
- Outdoor Kitchen
- Private Mailbox
- Rain Gutters
- Sidewalk
- Sliding Doors
Flooring
- Ceramic Tile
- Wood
Garage Spaces
- 3.00
Heating
- Central
- Electric
High School
- Sunlake High School-PO
Insurance Expense
- 0.00
Interior Features
- Ceiling Fans(s)
- Coffered Ceiling(s)
- Crown Molding
- High Ceilings
- Kitchen/Family Room Combo
- Living Room/Dining Room Combo
- Open Floorplan
- Primary Bedroom Main Floor
- Solid Wood Cabinets
- Split Bedroom
- Stone Counters
- Thermostat
- Tray Ceiling(s)
- Walk-In Closet(s)
Legal Description
- PASCO SUNSET LAKES UNIT 2B PB 51 PG 026 BLOCK 2 LOT 28
Levels
- One
Living Area
- 2591.00
Lot Features
- In County
- Oversized Lot
- Sidewalk
- Paved
- Private
Middle School
- Charles S. Rushe Middle-PO
Area Major
- 34638 - Land O Lakes
Net Operating Income
- 0.00
Occupant Type
- Owner
Open Parking Spaces
- 0.00
Other Expense
- 0.00
Parcel Number
- 18-26-23-005.0-002.00-028.0
Parking Features
- Driveway
- Garage Door Opener
Pets Allowed
- Yes
Pool Features
- Heated
- In Ground
- Lighting
- Outside Bath Access
- Salt Water
- Screen Enclosure
- Tile
Property Condition
- Completed
Property Type
- Residential
Roof
- Shingle
School Elementary
- Oakstead Elementary-PO
Sewer
- Public Sewer
Style
- Florida
Tax Year
- 2024
Township
- 26S
Utilities
- Cable Available
- Cable Connected
- Natural Gas Available
- Public
- Sewer Connected
View
- Trees/Woods
Views
- 19
Virtual Tour Url
- https://my.matterport.com/show/?m=nCF7hdkCkJN&mls=1
Water Source
- Public
Year Built
- 2007
Zoning Code
- MPUD
Disclaimer: All information provided is deemed to be reliable but not guaranteed.
Listing Data ©2025 Greater Fort Lauderdale REALTORS®
Listings provided courtesy of The Hernando County Association of Realtors MLS.
Listing Data ©2025 REALTOR® Association of Citrus County
Listing Data ©2025 Royal Palm Coast Realtor® Association
The information provided by this website is for the personal, non-commercial use of consumers and may not be used for any purpose other than to identify prospective properties consumers may be interested in purchasing.Display of MLS data is usually deemed reliable but is NOT guaranteed accurate.
Datafeed Last updated on May 23, 2025 @ 12:00 am
©2006-2025 brokerIDXsites.com - https://brokerIDXsites.com
Sign Up Now for Free!X
Call Direct: Brokerage Office: Mobile: 352.585.0041
Registration Benefits:
- New Listings & Price Reduction Updates sent directly to your email
- Create Your Own Property Search saved for your return visit.
- "Like" Listings and Create a Favorites List
* NOTICE: By creating your free profile, you authorize us to send you periodic emails about new listings that match your saved searches and related real estate information.If you provide your telephone number, you are giving us permission to call you in response to this request, even if this phone number is in the State and/or National Do Not Call Registry.
Already have an account? Login to your account.

