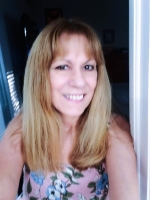
- Lori Ann Bugliaro P.A., REALTOR ®
- Tropic Shores Realty
- Helping My Clients Make the Right Move!
- Mobile: 352.585.0041
- Fax: 888.519.7102
- 352.585.0041
- loribugliaro.realtor@gmail.com
Contact Lori Ann Bugliaro P.A.
Schedule A Showing
Request more information
- Home
- Property Search
- Search results
- 11 Franklin Court S C, ST PETERSBURG, FL 33711
Property Photos
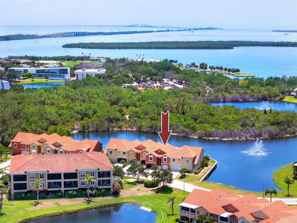

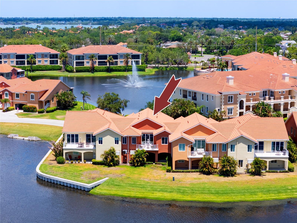
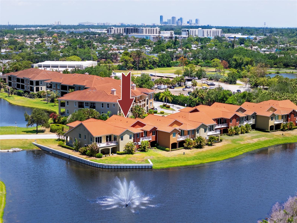
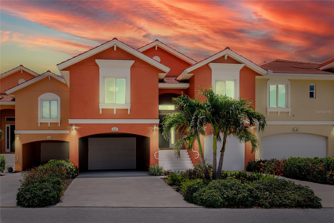
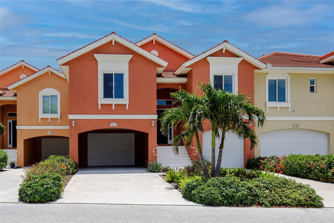
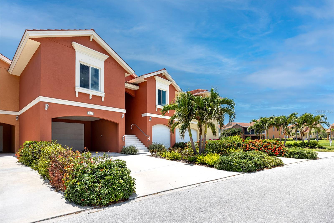
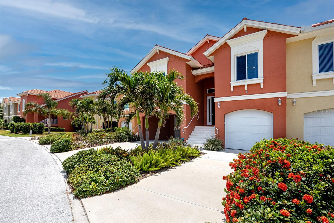
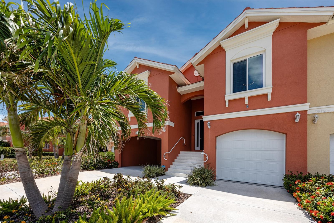
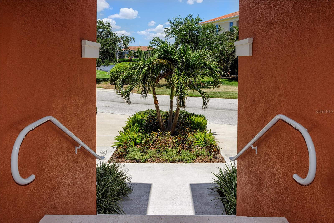
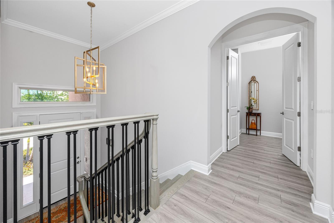
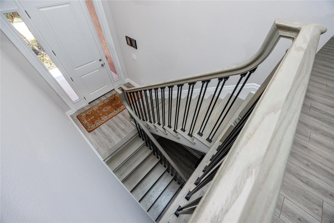
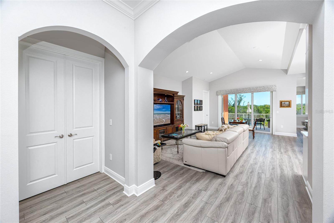
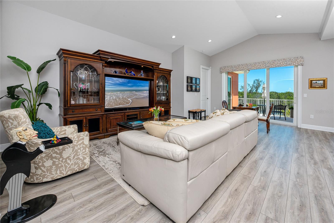
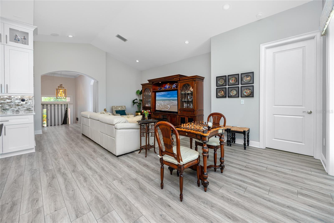
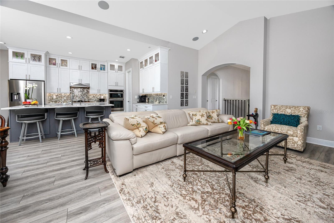
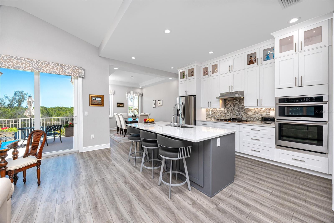
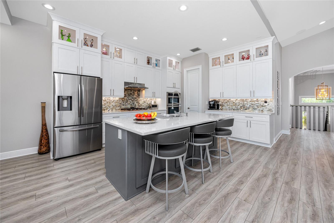
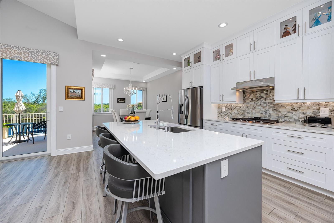
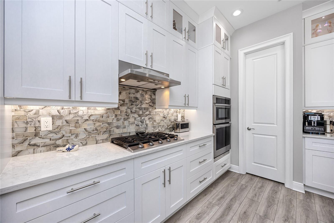
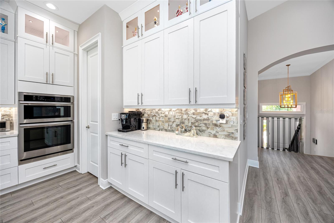
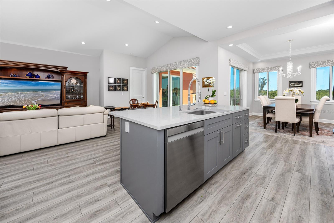
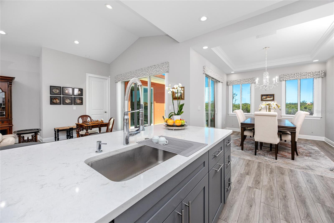
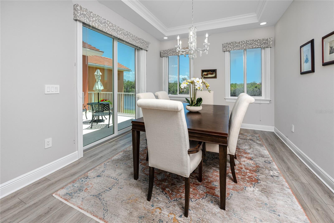
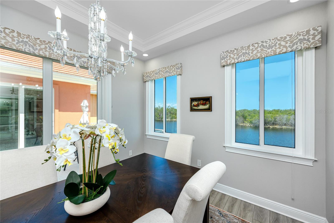
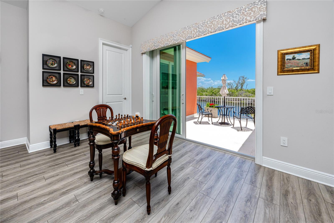
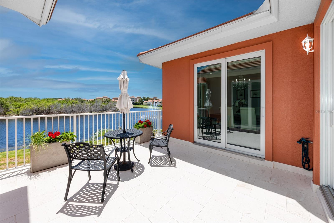
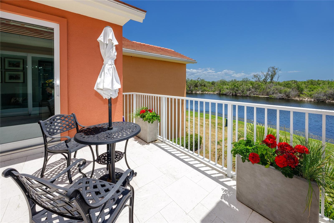
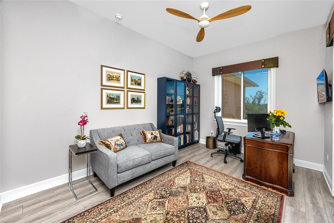
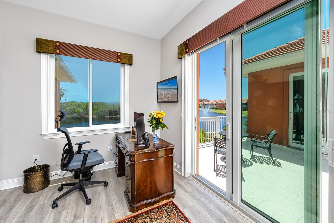
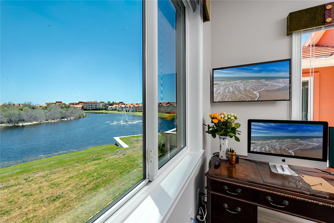
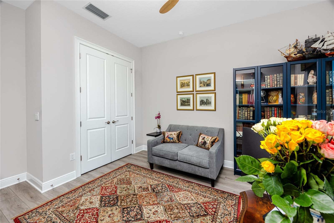
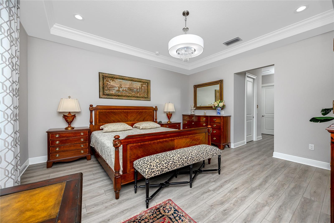
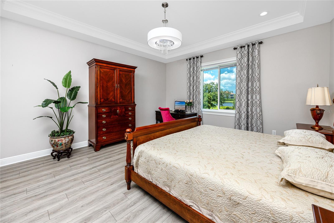
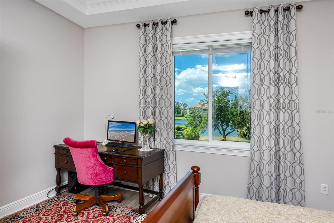
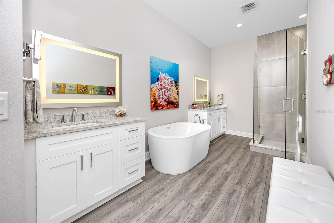
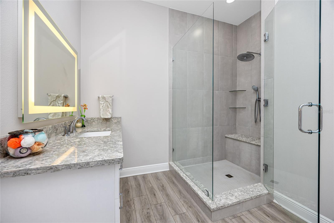
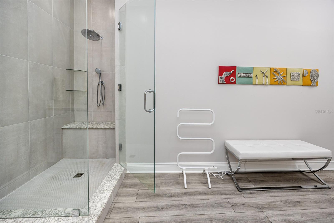
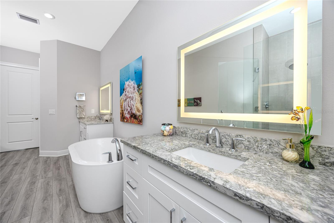
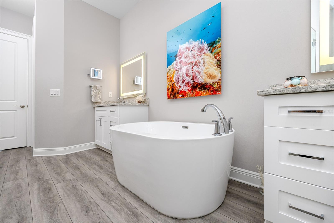
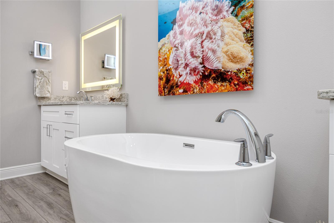
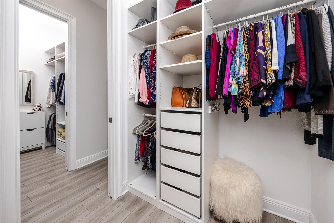
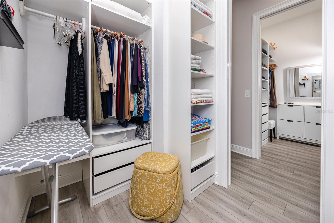
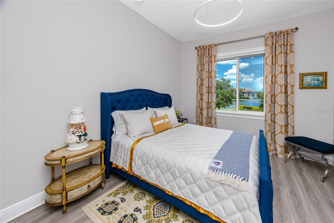
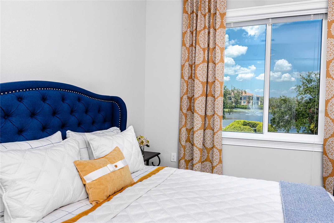
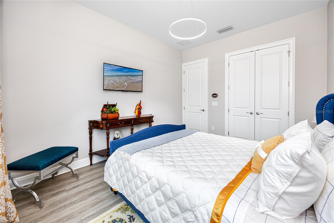
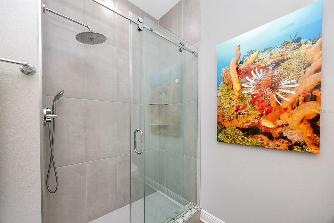
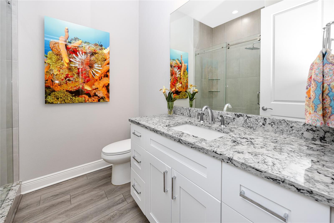
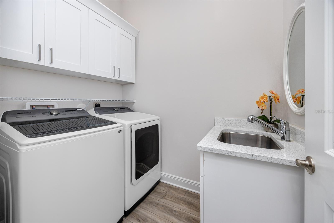
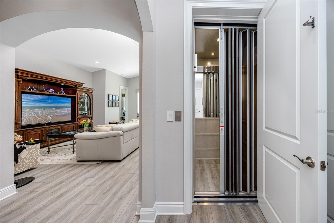
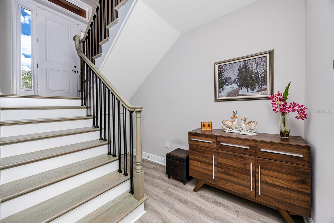
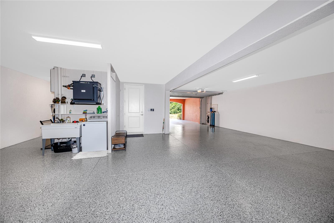
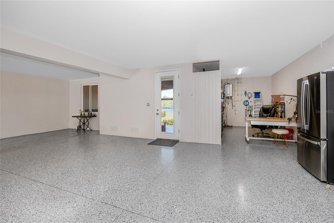

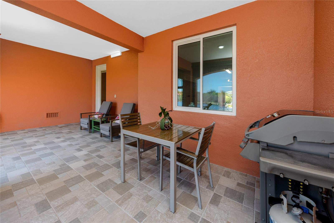
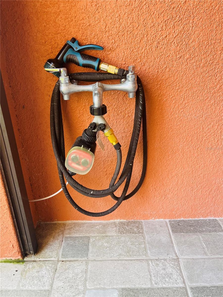
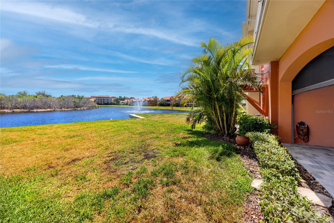
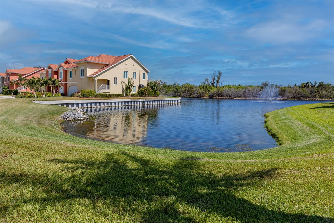
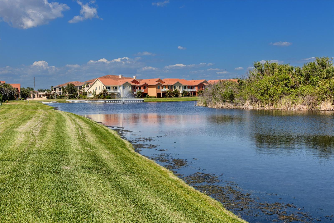
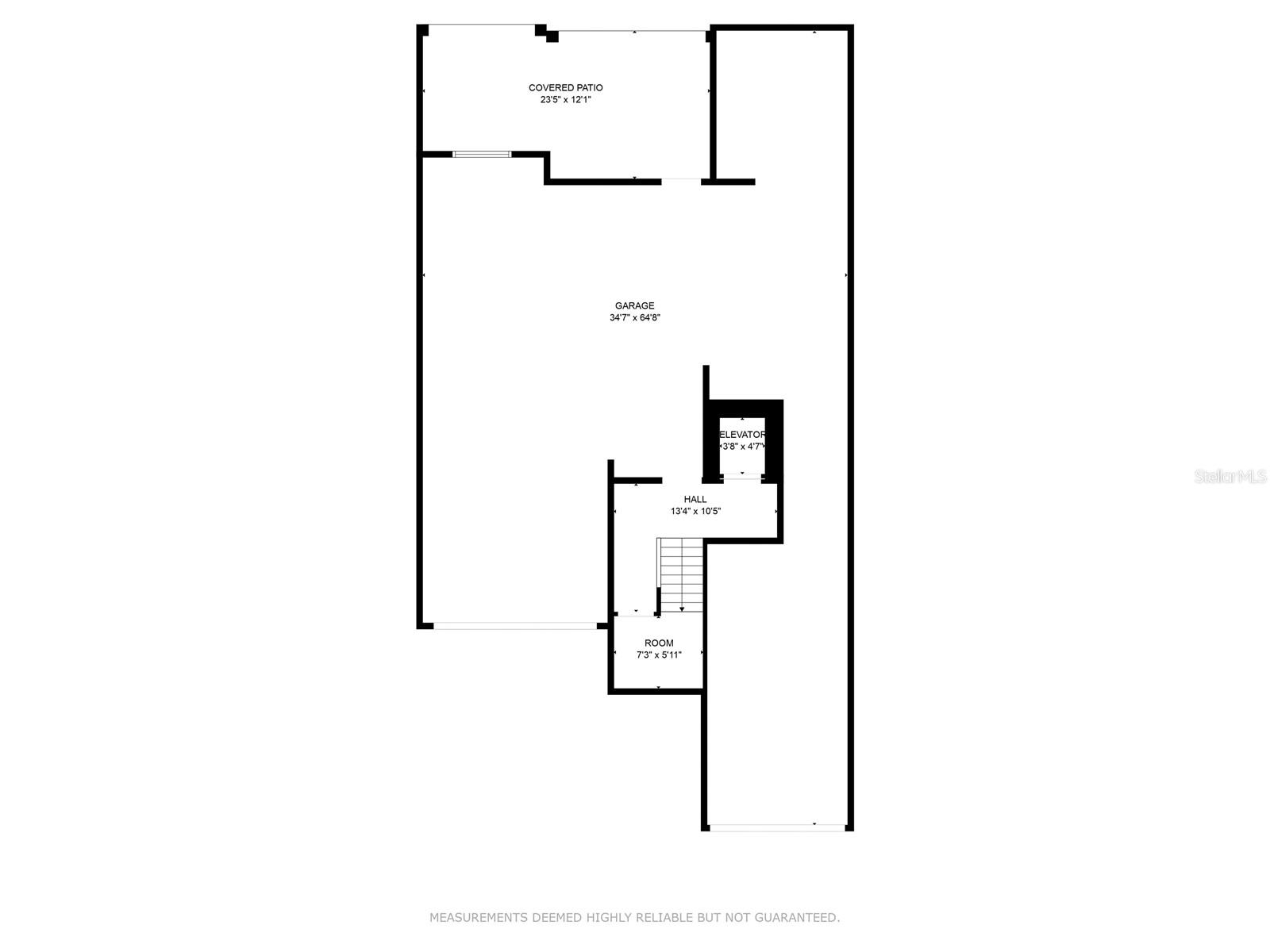
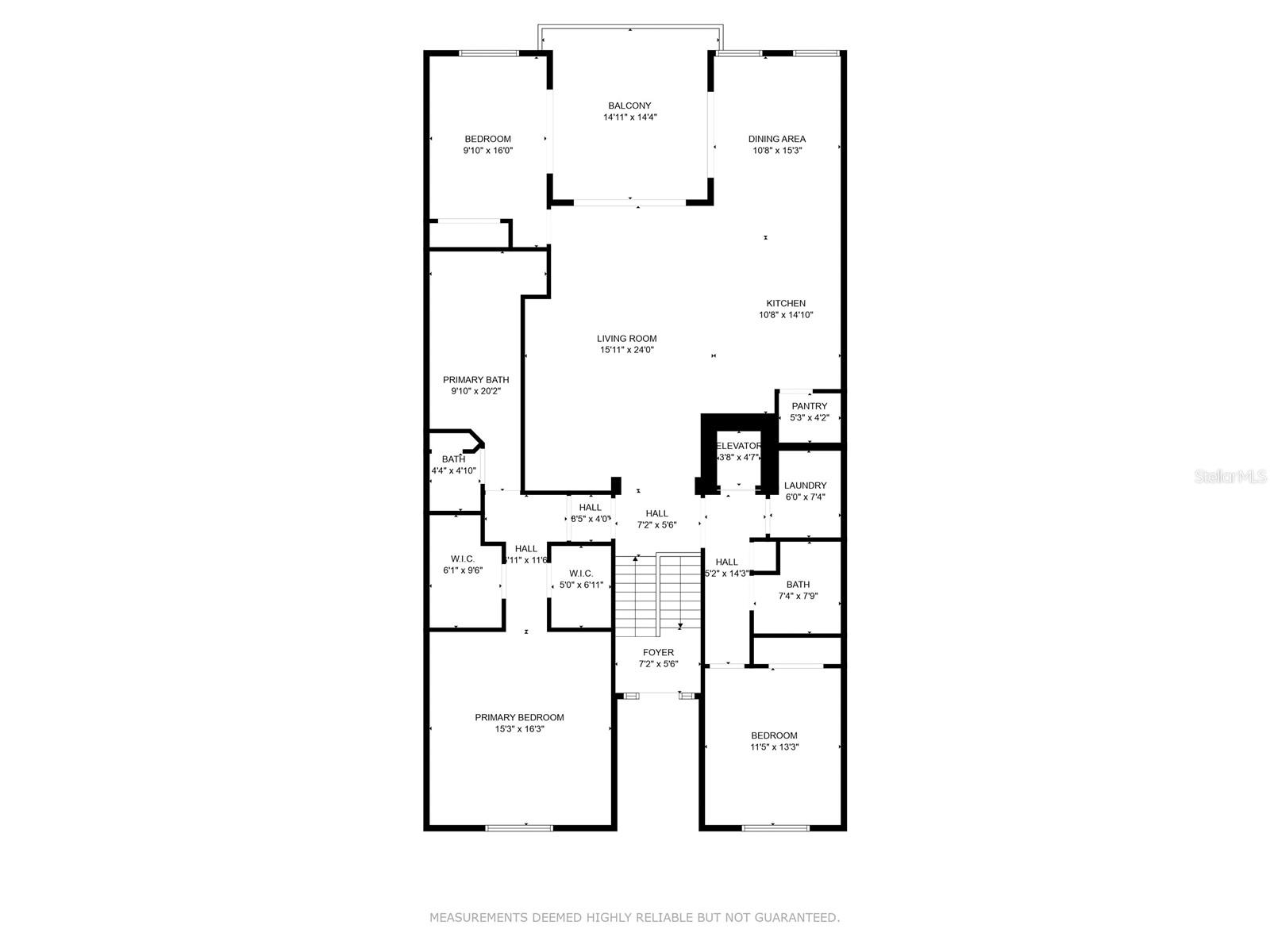
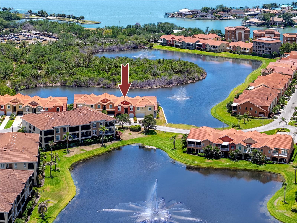
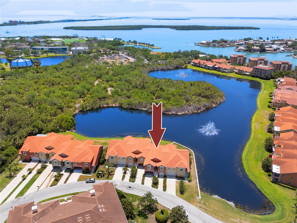
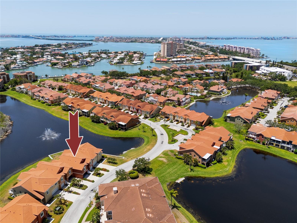
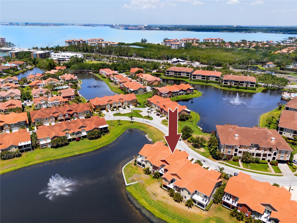
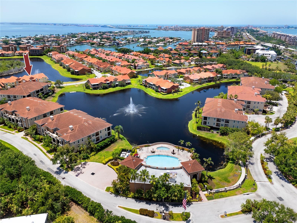
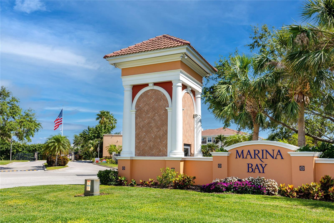
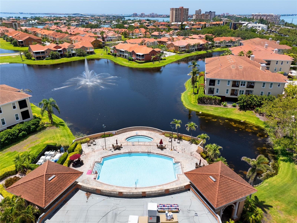
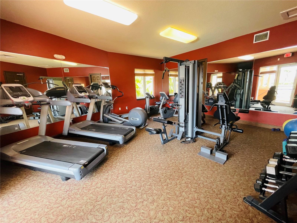
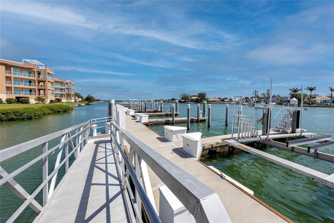
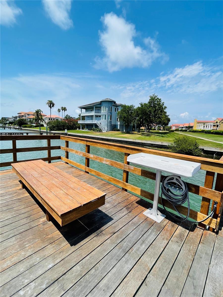
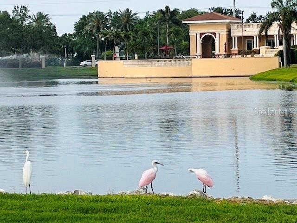
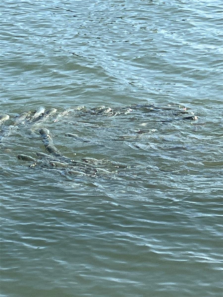
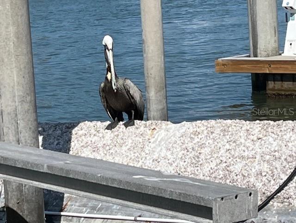
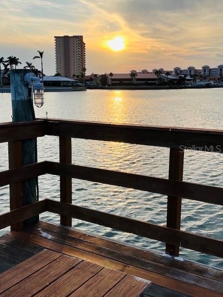
- MLS#: TB8379399 ( Residential )
- Street Address: 11 Franklin Court S C
- Viewed: 11
- Price: $1,680,000
- Price sqft: $361
- Waterfront: Yes
- Wateraccess: Yes
- Waterfront Type: Lagoon,Lake Front,Pond
- Year Built: 2022
- Bldg sqft: 4656
- Bedrooms: 3
- Total Baths: 2
- Full Baths: 2
- Garage / Parking Spaces: 5
- Days On Market: 14
- Additional Information
- Geolocation: 27.7163 / -82.6917
- County: PINELLAS
- City: ST PETERSBURG
- Zipcode: 33711
- Provided by: COLDWELL BANKER REALTY
- Contact: Ludmila Hiekin
- 813-289-1712

- DMCA Notice
-
DescriptionPrepare to fall in love unparalleled luxury in this state of the art delray grande villa at marina bay, a one of a kind property you must experience for yourself. Built to fortified gold standards for ultimate resilience and peace of mind, this solid block construction townhome features a 22kw generac whole house natural gas generator, impact resistant windows and doors, a concrete tile roof, engineered story to story and roof to wall connections, and is elevated 17'+ above sea level remaining completely unaffected and dry from storms. This superior, resilient construction surpasses building codes and includes impact windows, sliders, entry doors, and garage doors. Offering over 2,334 sq ft of single level living above an expansive 2,200+ sq ft epoxy, wall and ceiling finishedgarage, ideal for a car enthusiast, workshop, gym, or game room, this townhome is accessible via a private elevator and offers dramatic vault and tray ceilings, 10 ceilings, solid core 8 doors, and premium finishes throughout. Abundance of naturallight throughout this meticulouslymaintained home continued with custom luxury vinylfloors throught out. The spacious owners suite includes dualcustom light california closetsand a spa like bath with a soaking tub, dual vanities, and a walk in tiled rainshower. The gourmet kitchen boasts cambrian quartz countertops through out with designer glass backsplash, tall light wood cabinetry, gas cooking, upgraded air vent,a walk in pantry with built in custom shelves, and a full size laundry room with build incabinets and quartz countertops. Additional custom upgrades include a covered screened in, customlanai, ceramic floors and custom motorizedscreens and with breathtaking views from both terraces of lush tropical gardens and waterscapes perfect for relaxing or entertaining in florida. Backyard rain gutters added. This particular home is strategically situated in the most desirable location inmarina bay no front or backyard neighbors. Your furry friends are not forgotten the lanai features custom plumbing with warm water access for easy rinsing when needed. Bonus: state of art water filtration system in garage. This luxury communityoffers the ideal blend of pure luxury and practical convenience, with intracoastal access to boca ciega bay, deep water boat slips with gulf access, day docks, a fishing pier, two pools and spas, a clubhouse, fitness center, and a pet friendly, resort style atmosphere. Enjoy watching dolphins, manatees, pelicans and fish play in the waters of boca ciega bay beside the community's deep water marina. Located next to eckerd college, just six minutes to downtown st. Petersburg, moments to world class st. Pete beach, 6 minutes to don cesar and only 25 minutes to tampa airport, with direct access to the 60 mile pinellas trail for biking to fort de soto. Designed for effortless elegance, energy efficiency with superior icynene spray foam insulation, high and dry elevation, and spectacular natural surroundings, this extraordinary villa is more than a home its simply paradise.
Property Location and Similar Properties
All
Similar
Features
Waterfront Description
- Lagoon
- Lake Front
- Pond
Appliances
- Built-In Oven
- Convection Oven
- Cooktop
- Dishwasher
- Disposal
- Exhaust Fan
- Ice Maker
- Microwave
- Range
- Range Hood
- Refrigerator
- Tankless Water Heater
- Washer
Association Amenities
- Cable TV
- Clubhouse
- Fitness Center
- Gated
- Maintenance
- Pool
- Recreation Facilities
- Spa/Hot Tub
Home Owners Association Fee
- 144.64
Home Owners Association Fee Includes
- Cable TV
- Pool
- Escrow Reserves Fund
- Internet
- Maintenance Grounds
- Management
- Recreational Facilities
Association Name
- Professional Bayway Management
Association Phone
- 727-866-3115
Builder Model
- Lido Grande
Builder Name
- ITI Construction
- LLC
Carport Spaces
- 1.00
Close Date
- 0000-00-00
Cooling
- Central Air
Country
- US
Covered Spaces
- 0.00
Exterior Features
- Balcony
- Lighting
- Rain Gutters
- Sidewalk
- Sliding Doors
Flooring
- Epoxy
- Tile
- Vinyl
Garage Spaces
- 4.00
Heating
- Electric
Insurance Expense
- 0.00
Interior Features
- Crown Molding
- Eat-in Kitchen
- Elevator
- High Ceilings
- In Wall Pest System
- Living Room/Dining Room Combo
- Open Floorplan
- Solid Surface Counters
- Solid Wood Cabinets
- Split Bedroom
- Tray Ceiling(s)
- Vaulted Ceiling(s)
- Walk-In Closet(s)
Legal Description
- MARINA BAY GARDEN VILLAS PHASE 2
- LOT 3
- BLK 8
Levels
- Two
Living Area
- 2334.00
Lot Features
- Cleared
- City Limits
- Near Golf Course
- Near Marina
- Paved
- Private
Area Major
- 33711 - St Pete/Gulfport
Net Operating Income
- 0.00
Occupant Type
- Owner
Open Parking Spaces
- 0.00
Other Expense
- 0.00
Parcel Number
- 10-32-16-55256-008-0030
Parking Features
- Driveway
- Garage Door Opener
- Golf Cart Parking
- Guest
- Oversized
- Garage
- Basement
Pets Allowed
- Breed Restrictions
- Yes
Property Condition
- Completed
Property Type
- Residential
Roof
- Tile
Sewer
- Public Sewer
Style
- Contemporary
- Elevated
- Florida
Tax Year
- 2024
Township
- 32
Utilities
- Cable Connected
- Electricity Connected
- Natural Gas Connected
- Phone Available
- Sewer Connected
- Sprinkler Recycled
- Water Available
View
- Trees/Woods
- Water
Views
- 11
Virtual Tour Url
- https://www.propertypanorama.com/instaview/stellar/TB8379399
Water Source
- Public
Year Built
- 2022
Disclaimer: All information provided is deemed to be reliable but not guaranteed.
Listing Data ©2025 Greater Fort Lauderdale REALTORS®
Listings provided courtesy of The Hernando County Association of Realtors MLS.
Listing Data ©2025 REALTOR® Association of Citrus County
Listing Data ©2025 Royal Palm Coast Realtor® Association
The information provided by this website is for the personal, non-commercial use of consumers and may not be used for any purpose other than to identify prospective properties consumers may be interested in purchasing.Display of MLS data is usually deemed reliable but is NOT guaranteed accurate.
Datafeed Last updated on May 23, 2025 @ 12:00 am
©2006-2025 brokerIDXsites.com - https://brokerIDXsites.com
Sign Up Now for Free!X
Call Direct: Brokerage Office: Mobile: 352.585.0041
Registration Benefits:
- New Listings & Price Reduction Updates sent directly to your email
- Create Your Own Property Search saved for your return visit.
- "Like" Listings and Create a Favorites List
* NOTICE: By creating your free profile, you authorize us to send you periodic emails about new listings that match your saved searches and related real estate information.If you provide your telephone number, you are giving us permission to call you in response to this request, even if this phone number is in the State and/or National Do Not Call Registry.
Already have an account? Login to your account.

