
- Lori Ann Bugliaro P.A., REALTOR ®
- Tropic Shores Realty
- Helping My Clients Make the Right Move!
- Mobile: 352.585.0041
- Fax: 888.519.7102
- 352.585.0041
- loribugliaro.realtor@gmail.com
Contact Lori Ann Bugliaro P.A.
Schedule A Showing
Request more information
- Home
- Property Search
- Search results
- 1227 Tuxford Drive, BRANDON, FL 33511
Property Photos
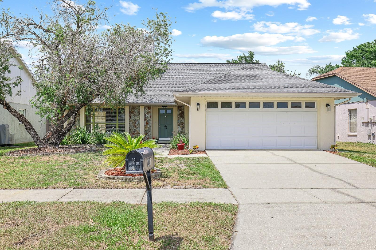

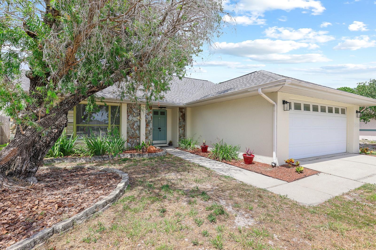
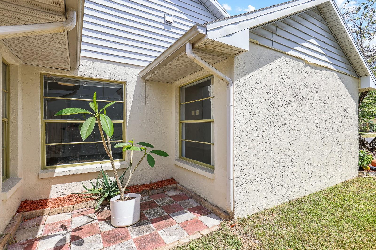
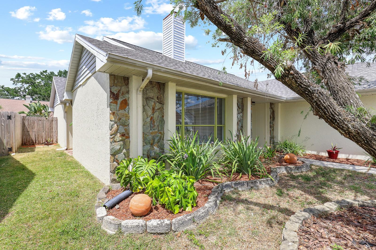
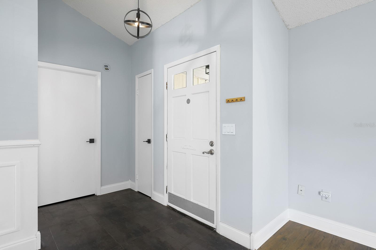
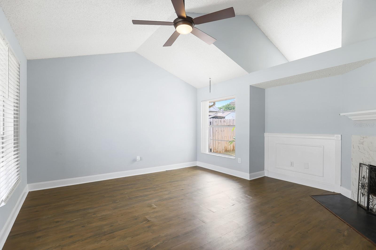
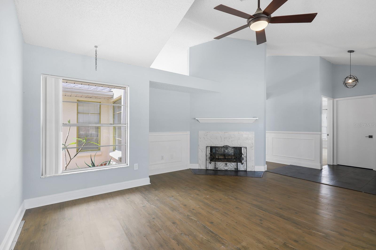
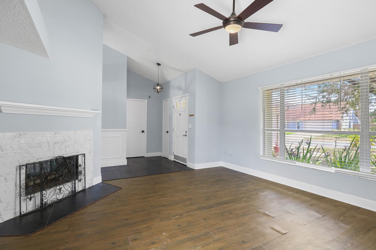
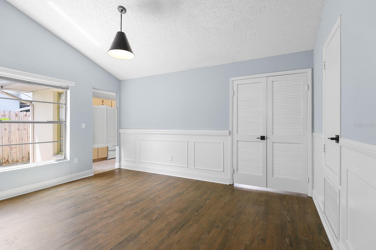
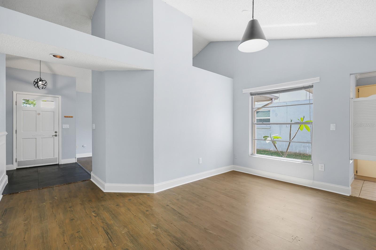
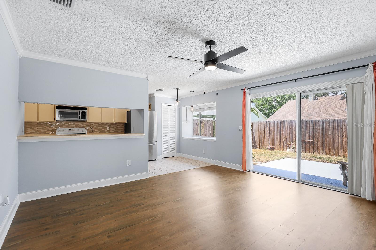
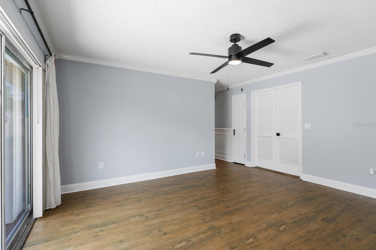
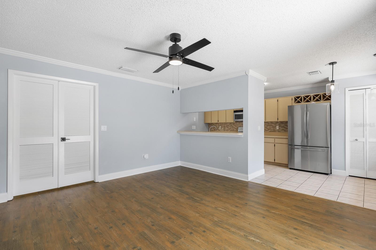
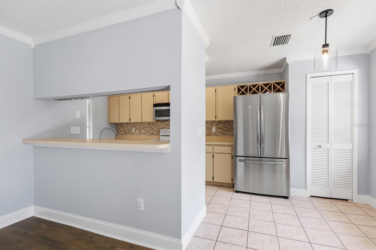
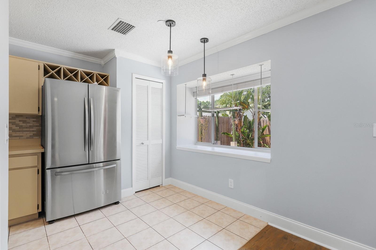
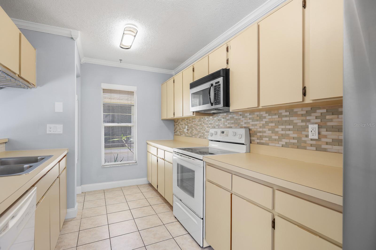
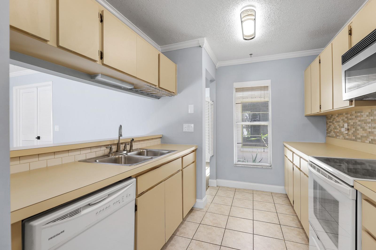
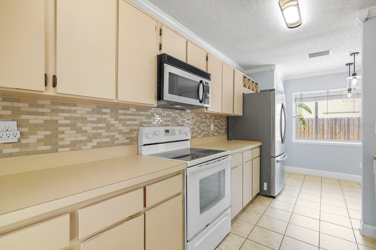
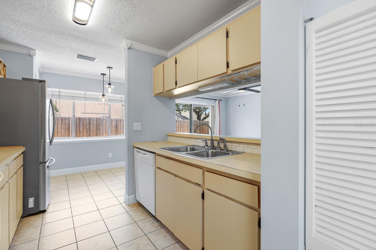
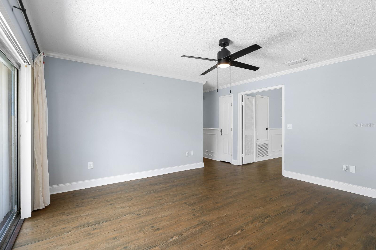
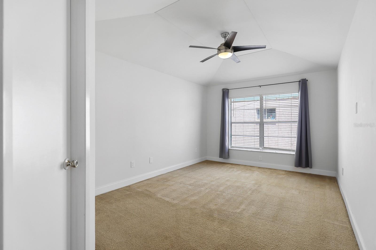
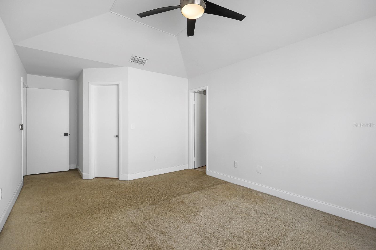
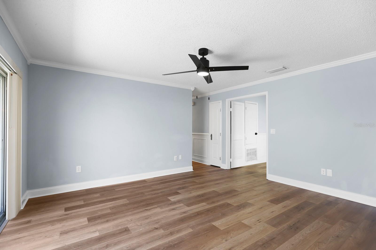
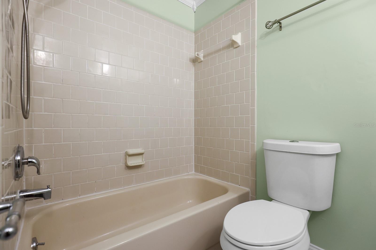
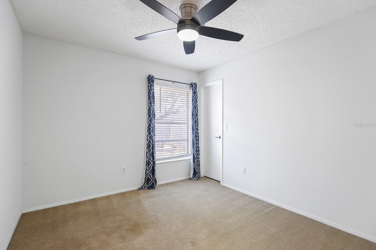
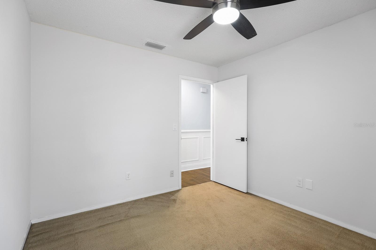
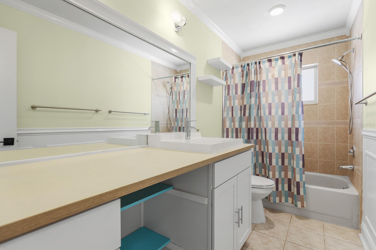
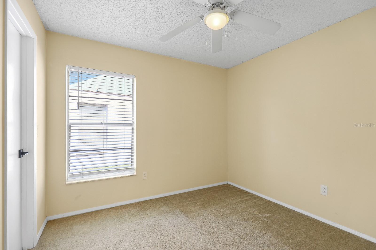
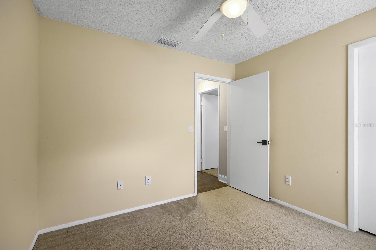
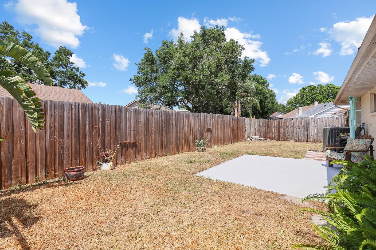
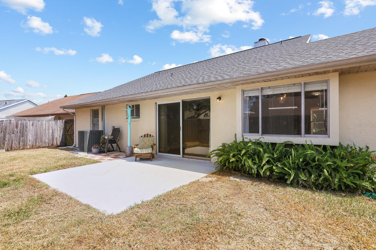
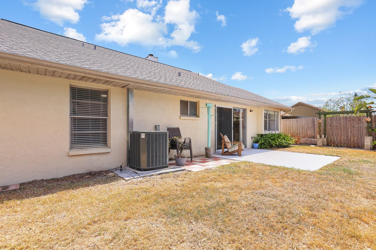
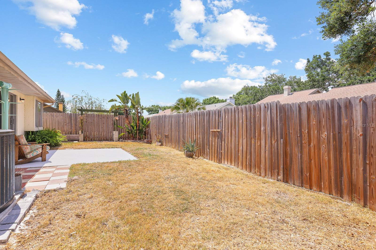
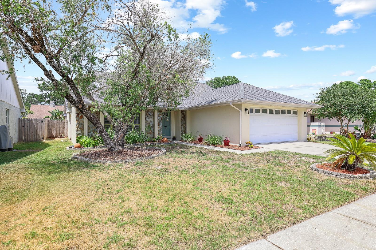
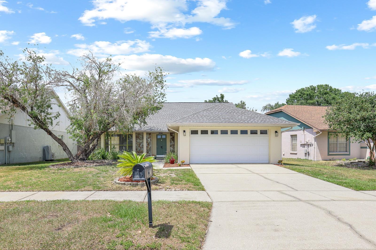
- MLS#: TB8379593 ( Residential )
- Street Address: 1227 Tuxford Drive
- Viewed: 5
- Price: $365,000
- Price sqft: $166
- Waterfront: No
- Year Built: 1990
- Bldg sqft: 2204
- Bedrooms: 3
- Total Baths: 2
- Full Baths: 2
- Garage / Parking Spaces: 2
- Days On Market: 23
- Additional Information
- Geolocation: 27.9041 / -82.3062
- County: HILLSBOROUGH
- City: BRANDON
- Zipcode: 33511
- Subdivision: Peppermill Iii At Providence L
- Elementary School: Mintz HB
- Middle School: Giunta Middle HB
- High School: Brandon HB
- Provided by: EATON REALTY
- Contact: Alie Espinoza
- 813-672-8022

- DMCA Notice
-
DescriptionLocated in the desirable Providence Lakes community in Brandon, this charming home offers 3 bedrooms, 2 bathrooms, a 2 car garage, and 1,729 square feet of living space. Step inside to a welcoming formal living room and separate formal dining room, both featuring high ceilings that create a bright and airy atmosphere. The galley style kitchen offers a convenient pass through to the dining room and includes appliances that were replaced in August 2024. A cozy dinette is located adjacent to the kitchen, providing additional casual dining space. The family room, located at the back of the home, boasts sliding glass doors that open to the backyard, perfect for indoor outdoor living. The split bedroom floorplan offers privacy, with the primary suite situated toward the front of the home, complete with a walk in closet and en suite bathroom. Bedrooms 2 and 3 are located off the family room and share the second bathroom, which has been updated with a new vanity and lighting. Important updates include a roof and AC system both replaced in August 2023, along with fresh interior and exterior paint completed in August 2024. Enjoy a fantastic location close to shopping, dining, and major roadways, making commuting into Tampa quick and convenient.
Property Location and Similar Properties
All
Similar
Features
Appliances
- Dishwasher
- Disposal
- Dryer
- Electric Water Heater
- Microwave
- Range
- Refrigerator
- Washer
Home Owners Association Fee
- 380.00
Association Name
- Providence Lakes/ Castle Group
Association Phone
- 813-882-4894
Carport Spaces
- 0.00
Close Date
- 0000-00-00
Cooling
- Central Air
Country
- US
Covered Spaces
- 0.00
Exterior Features
- Hurricane Shutters
- Lighting
- Private Mailbox
- Rain Gutters
- Sidewalk
- Sliding Doors
Fencing
- Fenced
- Wood
Flooring
- Carpet
- Laminate
Garage Spaces
- 2.00
Heating
- Central
- Electric
High School
- Brandon-HB
Insurance Expense
- 0.00
Interior Features
- Ceiling Fans(s)
- Chair Rail
- Eat-in Kitchen
- High Ceilings
- Kitchen/Family Room Combo
- Open Floorplan
- Primary Bedroom Main Floor
- Solid Surface Counters
- Split Bedroom
- Thermostat
- Walk-In Closet(s)
Legal Description
- PEPPERMILL III AT PROVIDENCE LAKES LOT 6 BLOCK B
Levels
- One
Living Area
- 1729.00
Middle School
- Giunta Middle-HB
Area Major
- 33511 - Brandon
Net Operating Income
- 0.00
Occupant Type
- Vacant
Open Parking Spaces
- 0.00
Other Expense
- 0.00
Parcel Number
- U-04-30-20-2N8-B00000-00006.0
Parking Features
- Driveway
- Garage Door Opener
Pets Allowed
- Yes
Property Type
- Residential
Roof
- Shingle
School Elementary
- Mintz-HB
Sewer
- Public Sewer
Style
- Contemporary
Tax Year
- 2024
Township
- 30
Utilities
- BB/HS Internet Available
- Cable Available
- Electricity Connected
- Sewer Connected
- Sprinkler Meter
- Water Connected
Virtual Tour Url
- https://my.matterport.com/show/?m=gJnPeot9nZH&mls=1
Water Source
- Public
Year Built
- 1990
Zoning Code
- PD
Disclaimer: All information provided is deemed to be reliable but not guaranteed.
Listing Data ©2025 Greater Fort Lauderdale REALTORS®
Listings provided courtesy of The Hernando County Association of Realtors MLS.
Listing Data ©2025 REALTOR® Association of Citrus County
Listing Data ©2025 Royal Palm Coast Realtor® Association
The information provided by this website is for the personal, non-commercial use of consumers and may not be used for any purpose other than to identify prospective properties consumers may be interested in purchasing.Display of MLS data is usually deemed reliable but is NOT guaranteed accurate.
Datafeed Last updated on May 23, 2025 @ 12:00 am
©2006-2025 brokerIDXsites.com - https://brokerIDXsites.com
Sign Up Now for Free!X
Call Direct: Brokerage Office: Mobile: 352.585.0041
Registration Benefits:
- New Listings & Price Reduction Updates sent directly to your email
- Create Your Own Property Search saved for your return visit.
- "Like" Listings and Create a Favorites List
* NOTICE: By creating your free profile, you authorize us to send you periodic emails about new listings that match your saved searches and related real estate information.If you provide your telephone number, you are giving us permission to call you in response to this request, even if this phone number is in the State and/or National Do Not Call Registry.
Already have an account? Login to your account.

