
- Lori Ann Bugliaro P.A., REALTOR ®
- Tropic Shores Realty
- Helping My Clients Make the Right Move!
- Mobile: 352.585.0041
- Fax: 888.519.7102
- 352.585.0041
- loribugliaro.realtor@gmail.com
Contact Lori Ann Bugliaro P.A.
Schedule A Showing
Request more information
- Home
- Property Search
- Search results
- 3100 Barbour Trail, ODESSA, FL 33556
Property Photos
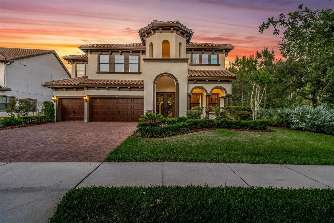

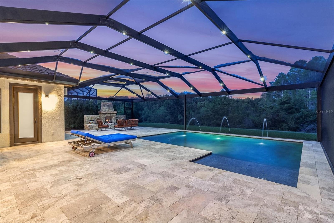
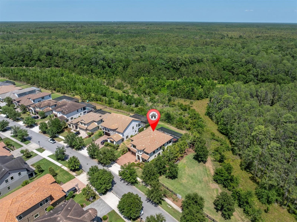

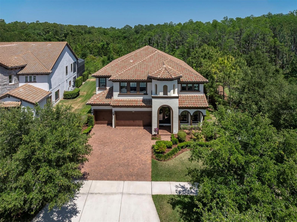
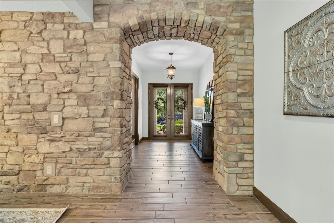

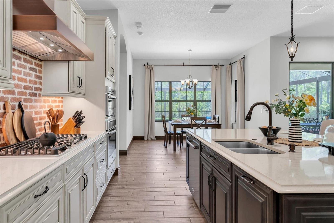

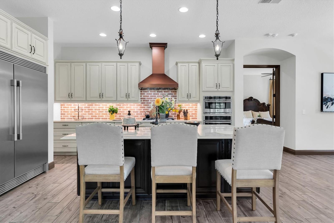
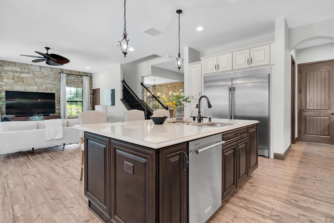
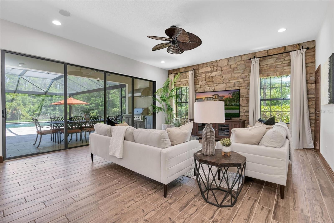
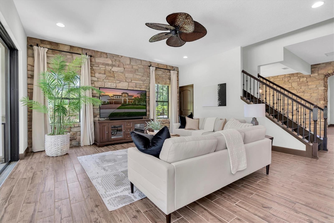
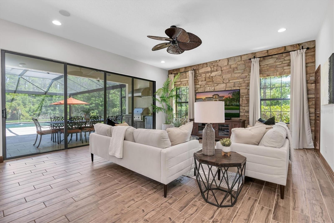
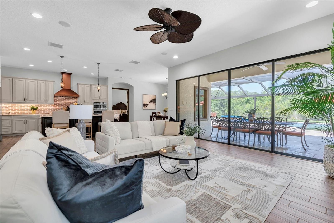
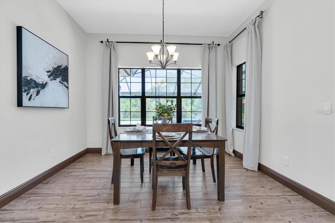
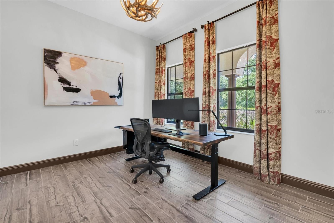
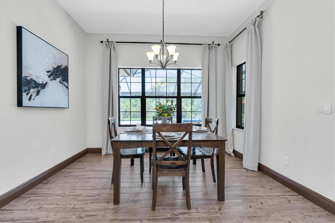
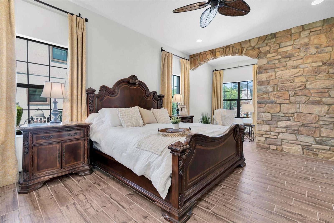
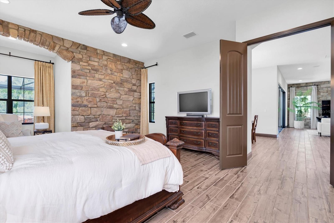
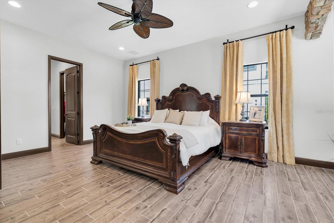
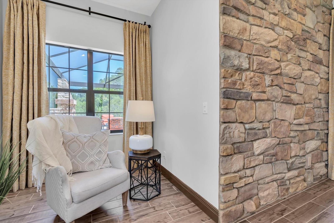
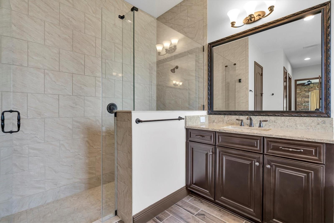
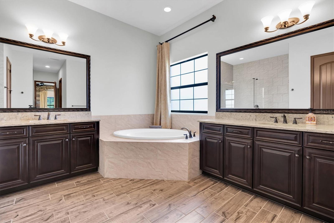
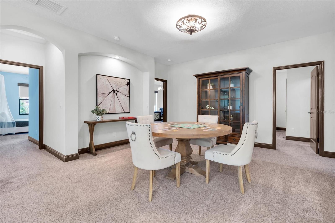
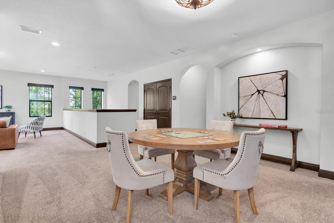
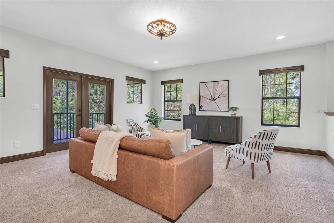
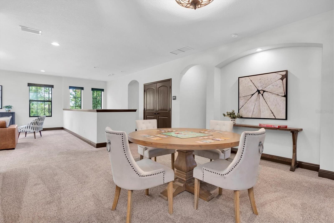
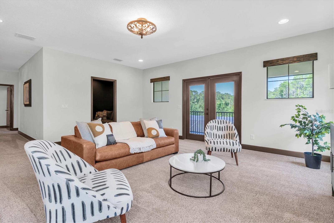
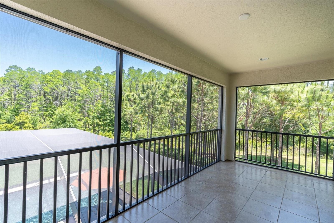
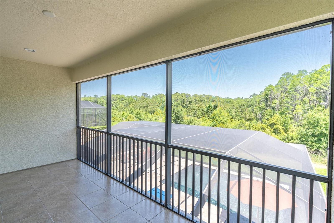
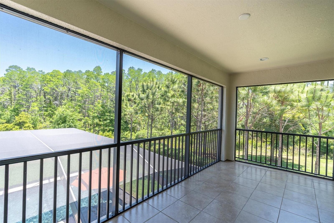
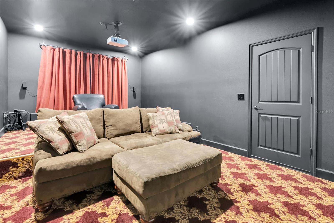
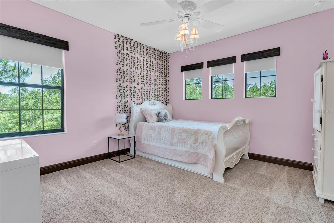
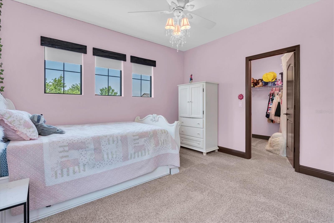
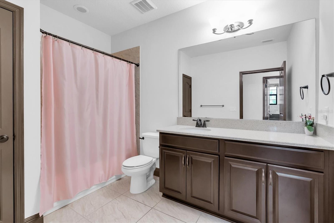
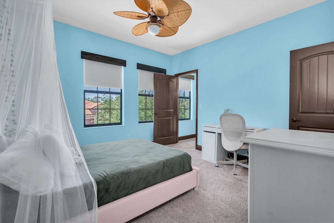
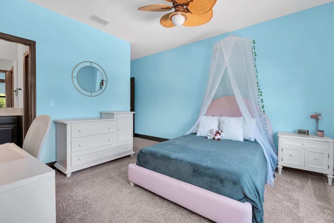

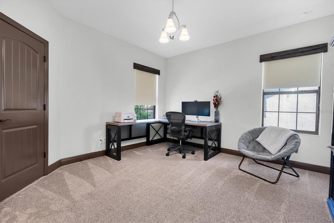
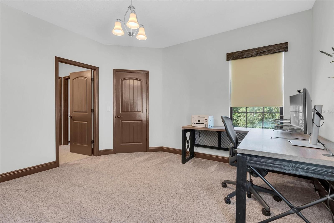
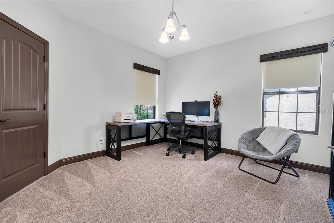
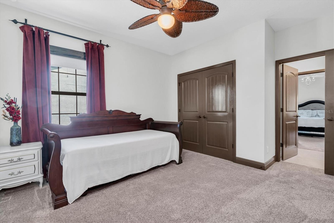
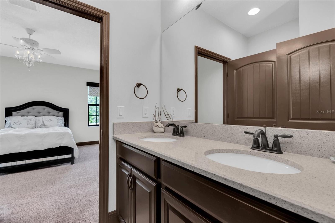
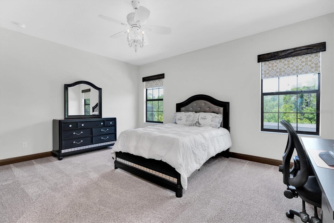
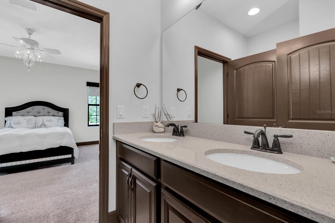
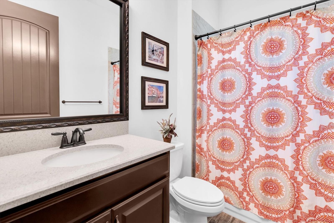
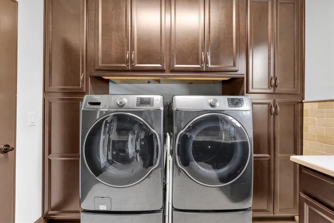
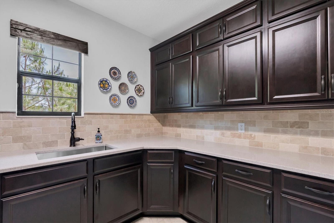
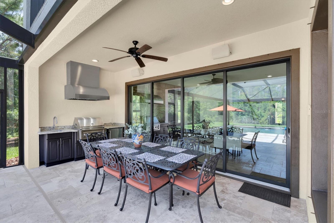
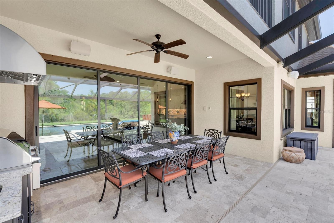
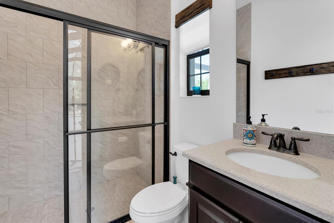
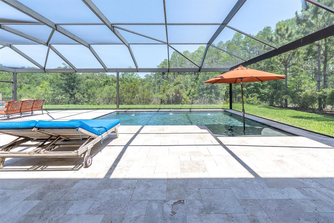
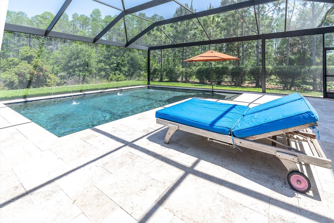
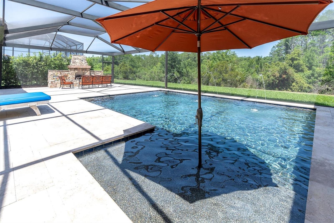
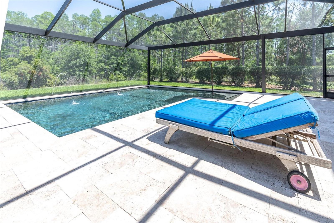
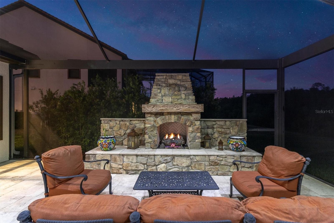
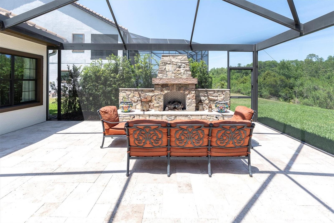
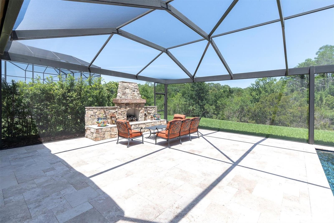
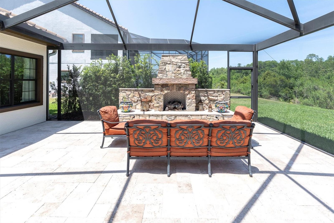
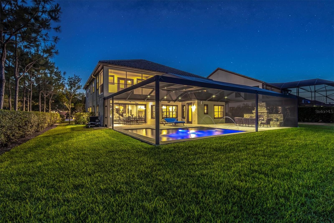
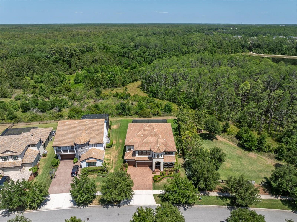
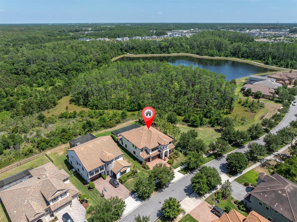
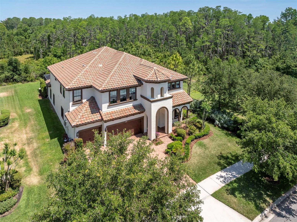
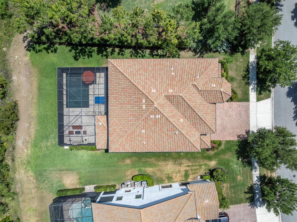
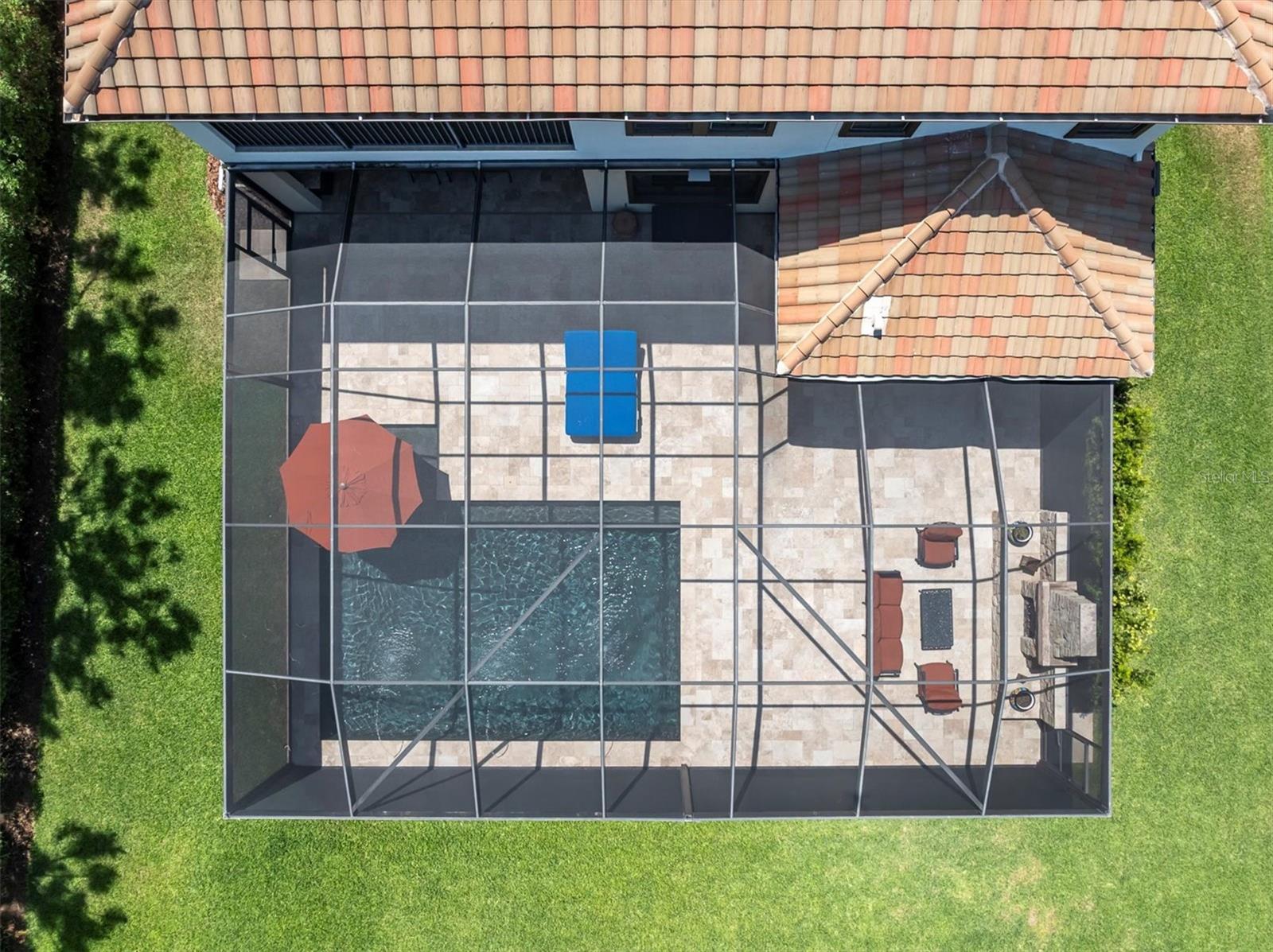
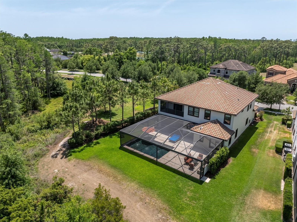

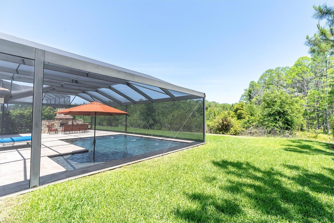
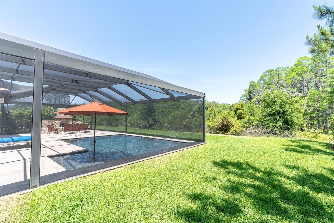
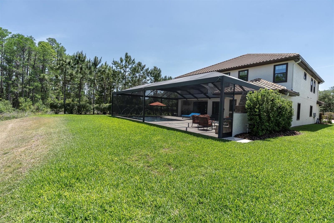
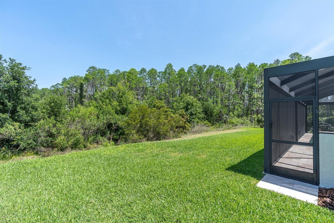
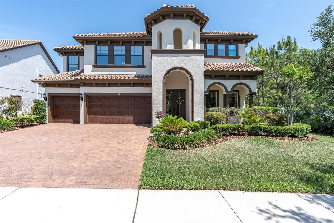
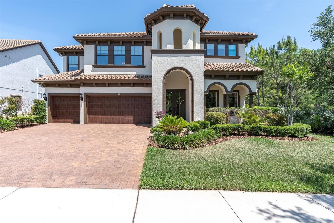

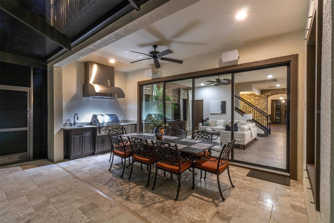
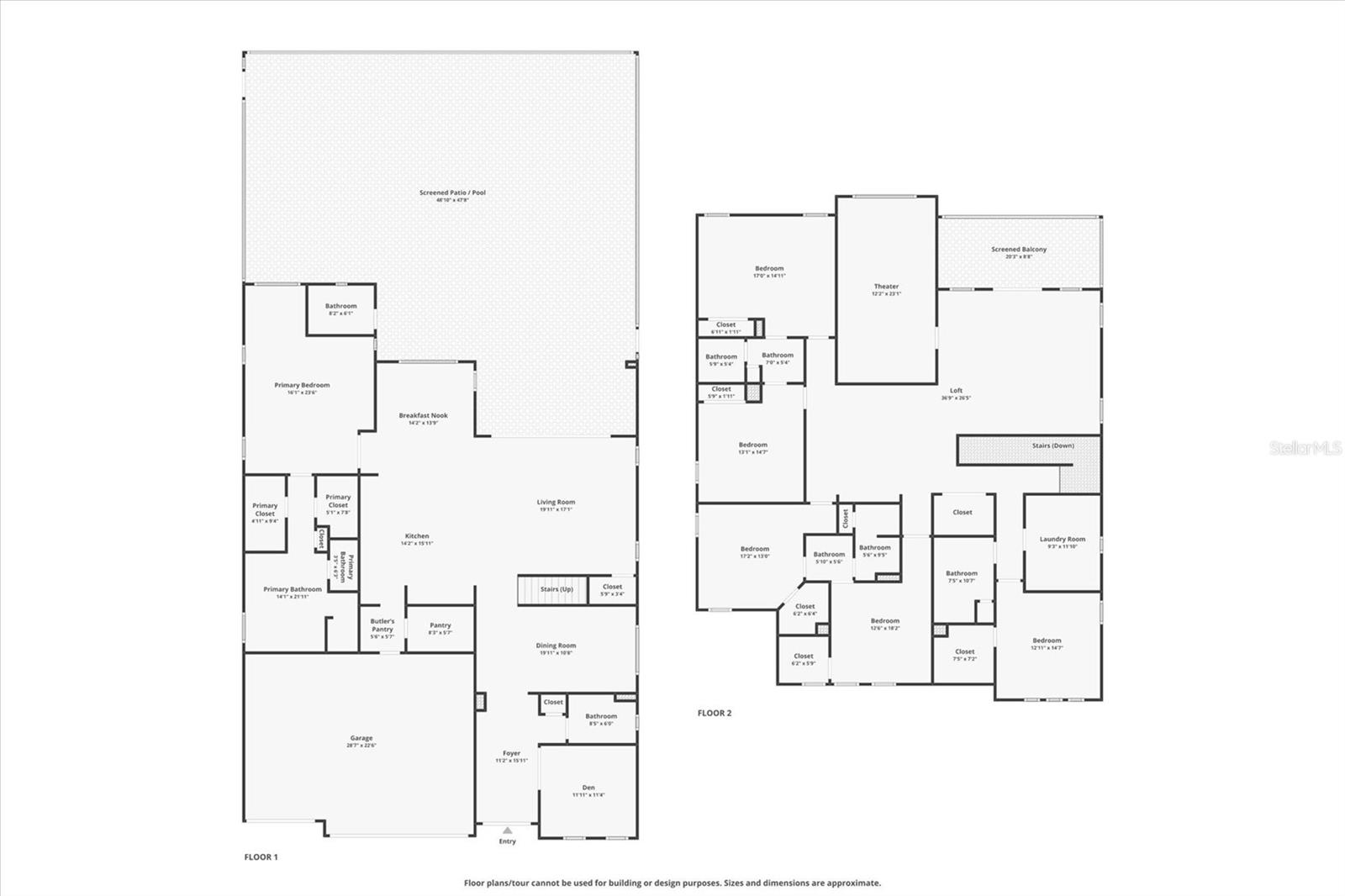
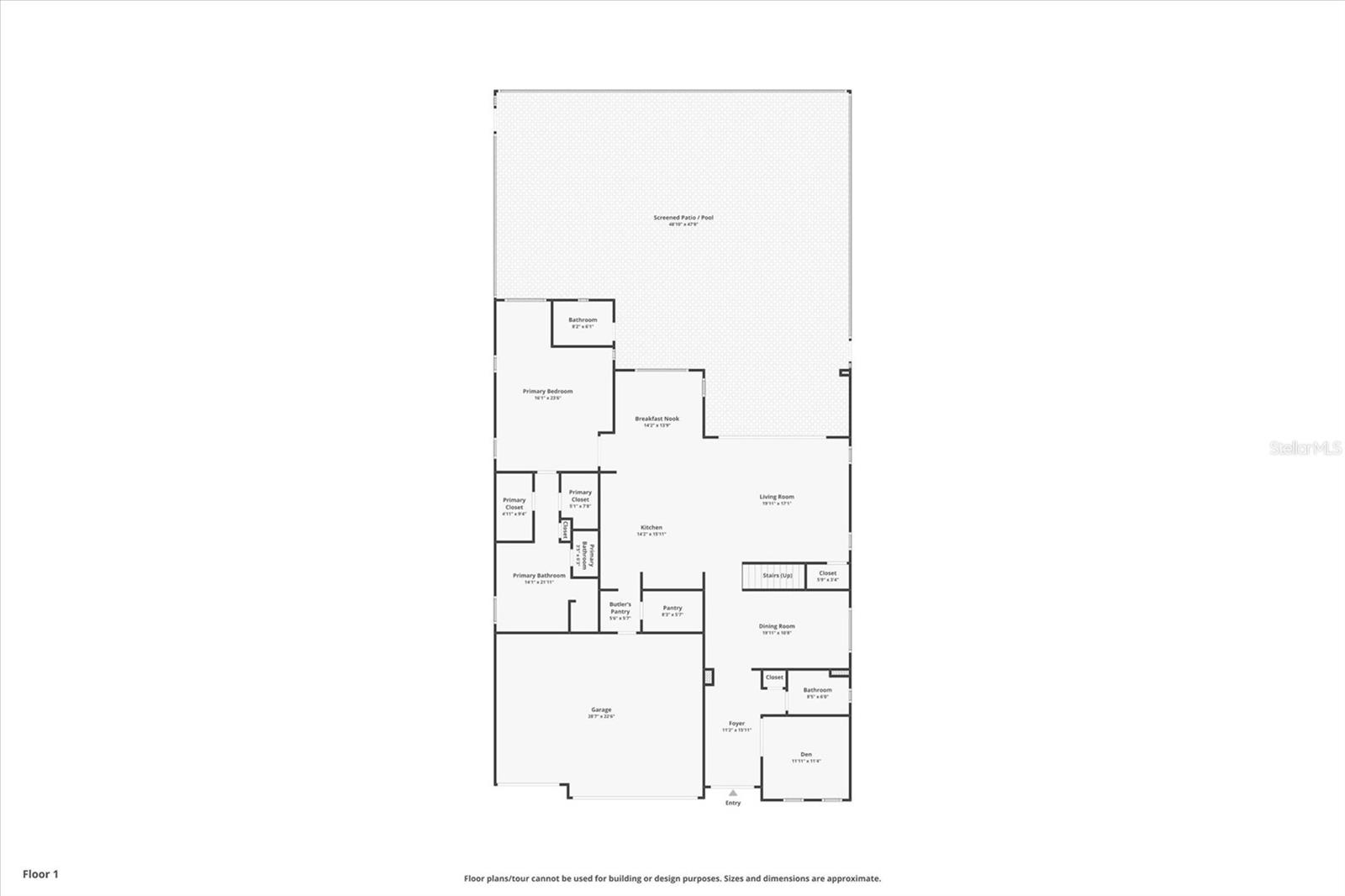
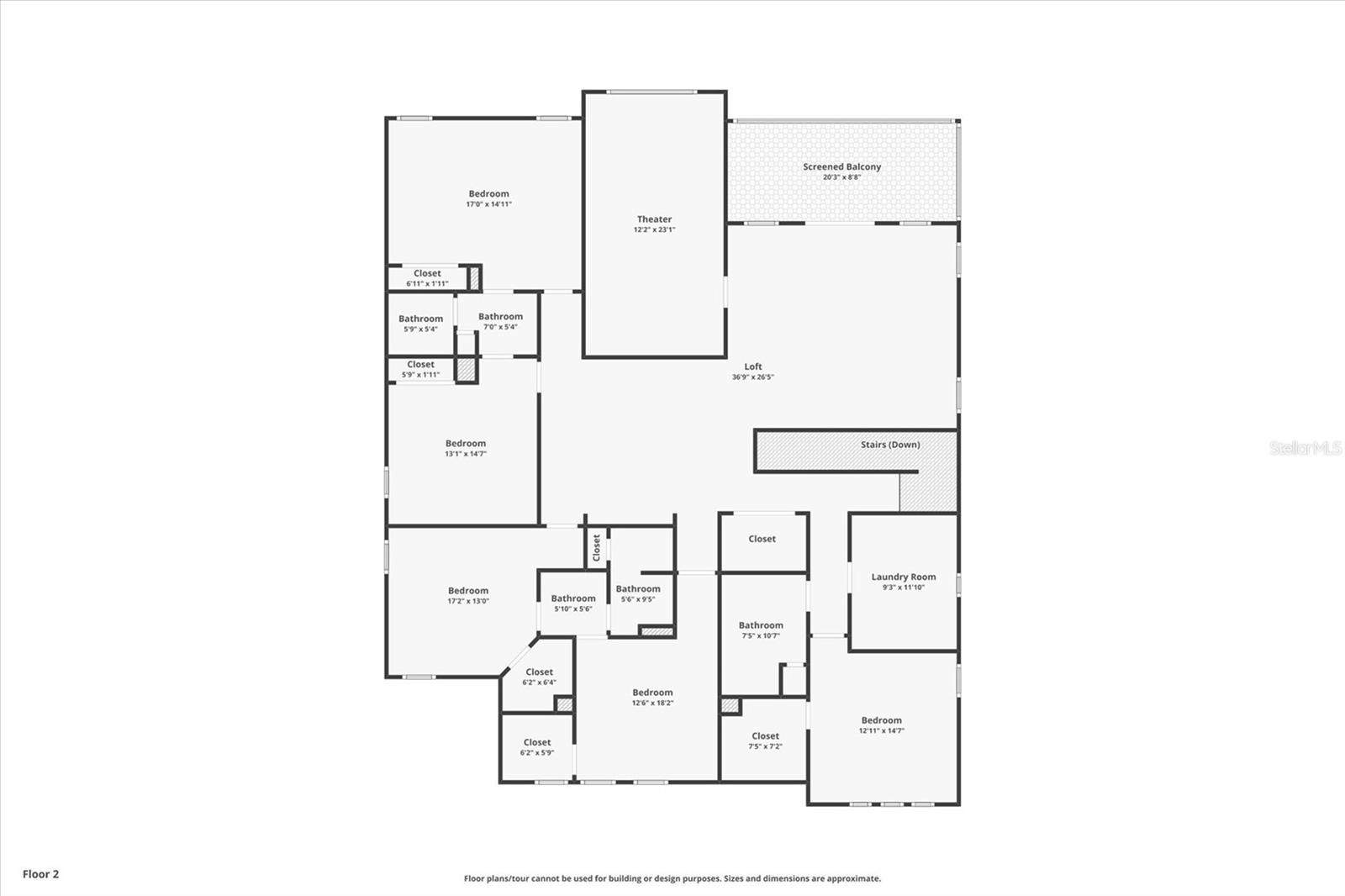
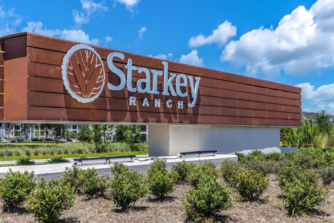
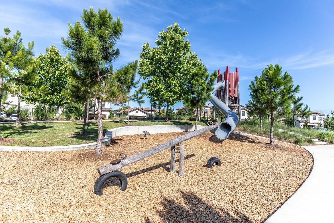
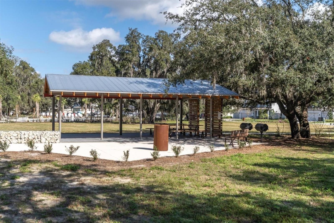
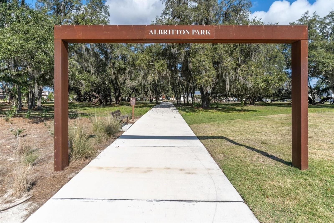

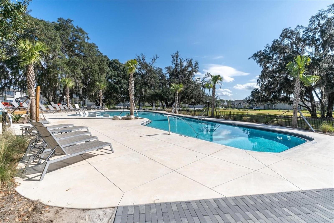
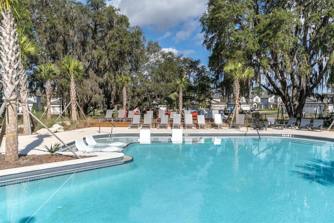
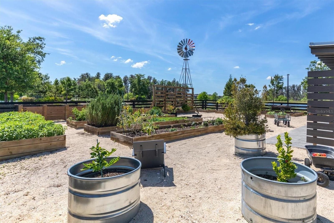

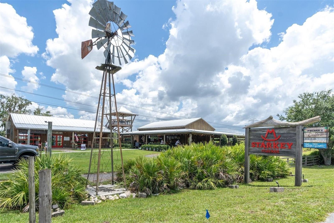
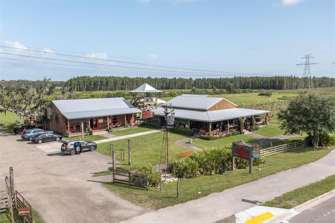
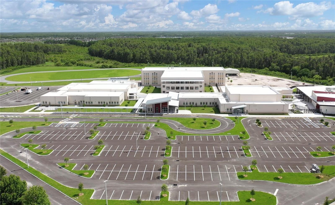
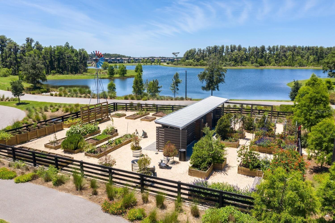
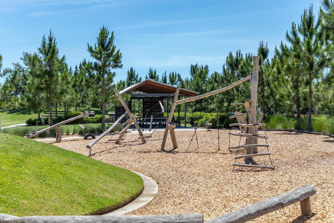
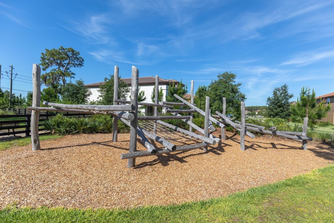
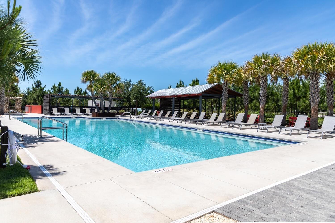
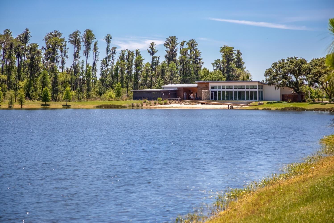
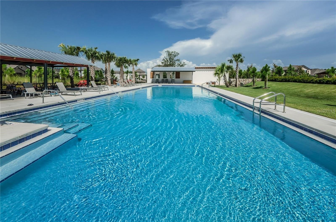
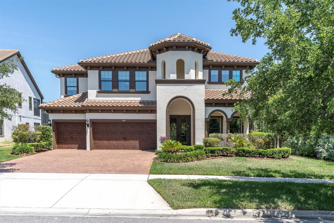
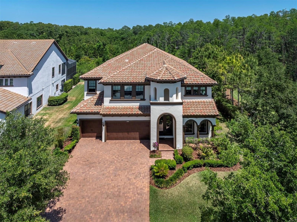
- MLS#: TB8379625 ( Residential )
- Street Address: 3100 Barbour Trail
- Viewed: 38
- Price: $1,775,000
- Price sqft: $292
- Waterfront: No
- Year Built: 2016
- Bldg sqft: 6086
- Bedrooms: 6
- Total Baths: 6
- Full Baths: 6
- Garage / Parking Spaces: 3
- Days On Market: 22
- Additional Information
- Geolocation: 28.2035 / -82.5999
- County: PASCO
- City: ODESSA
- Zipcode: 33556
- Subdivision: Starkey Ranch Village 1 Ph 4a4
- Elementary School: Starkey Ranch K 8
- Middle School: Starkey Ranch K 8
- High School: River Ridge High PO
- Provided by: RE/MAX ACTION FIRST OF FLORIDA
- Contact: Anne Bromberg
- 813-749-0875

- DMCA Notice
-
DescriptionCaptivating luxury estate home on a wrap around conservation lot in the premier lifestyle community of starkey ranch. Magnificent in both scale and luxury, this beautifully appointed homes by westbay granada ii spans 4938 sqft on 2 stories possessing 6 br, 6 ba, office, movie theater, bonus rm & 3 car garage. The remarkable floor plan is custom built w/ fine craftsmanship & a sociable open floor plan privately situated on a corner lot w/ stunning views of pond & trees. Noteworthy upgrades include wood look tile on main floor, elegant fieldstone walls, custom window treatments, freshly painted sherwin williams white duck interior, carrier gold 18 seer ac w/ infinity air purifier & designer lighting. The newly painted mediterranean exterior has exceptional curb appeal thanks to rotunda, tile roof, widened paver driveway & manicured landscaping. Decorative double glass inlay front door greets guests & the mediterranean aesthetic blends seamlessly inside. To the right, double doors lead to the dedicated office. A full bath is close by. The exquisite detail of the stone walls surrounding the formal dining rm chandelier invites long meals shared w/ family & friends. An impressive gourmet chefs kitchen beckons the culinary enthusiast. Stylish antique vanilla raised panel maple wood cabinets w/ crown & soft close are complemented by oil rubbed bronze hardware, real brick backsplash & gleaming quartz counters illuminated by under cabinet lighting. Appliances include 19. 8 refrigerator, 19. 8 freezer, built in oven & microwave, gas cooktop, new dishwasher, & stylish copper hood. A spacious island w/ knee wall cabinets & pendent lights is the perfect place to gather while a breakfast nook offers more space to entertain. A butlers pantry complete w/ wine fridge is adjacent to the spacious walk in pantry w/ custom built ins. The grand room features attractive ceiling fan, a breathtaking view of conservation & pool, stone accent wall, space to support any furniture configuration & storage closet. Double doors lead to a secluded 1st story primary retreat w/ stone framed sitting area, ceiling fan, can lights & custom panels + his & hers walk in closets. Luxurious ensuite offers frameless glass walk in shower, dual his & hers sinks w/ quartz counters & garden tub. Ascend the wrought iron staircase to the 2nd story. Bonus room + loft offer functional space leading to a delightful balcony w/ stunning views of the nature preserve. Enjoy time watching your favorite movie in the home theater. Br 2 w/ walk in closet is close to ba 3. Spacious br 3 and 4 each offer walk in closet and share a jack & jill bath. Br 5 & 6 also share jack & jill bath 5. The laundry room is conveniently located on the 2nd fl w/ cabinets, quartz counters & sink. Memories will be made in this secluded outdoor living masterpiece! Cool travertine pavers frame the heated saltwater pool w/ pebbletec, water feature, led lights & sunshelf w/ unobstructed views of the conservation via the panoramic screen. A full pool bath is located outside. Dine alfresco under a shaded space w/ ceiling fan. Attractive outdoor kitchen features grill, hood, refrigerator & sink. Gather near the custom stone outdoor fireplace in the evening & enjoy the wildlife. An adjacent green space affords more space to play. The starkey ranch community offers starkey k 8 magnet school, 3 pools, parks, playgrounds & walking trails. Enjoy an effortless lifestyle in this exceptional home. Schedule your private tour today.
Property Location and Similar Properties
All
Similar
Features
Appliances
- Built-In Oven
- Cooktop
- Dishwasher
- Disposal
- Dryer
- Microwave
- Range Hood
- Refrigerator
- Tankless Water Heater
- Washer
- Water Softener
Association Amenities
- Park
- Playground
- Pool
Home Owners Association Fee
- 85.00
Association Name
- GREEN ACRES PROPERTIES - STEPHANIE TIRADO
Association Phone
- 813-936-4111
Builder Model
- GRANDADA II
Builder Name
- HOMES BY WESTBAY
Carport Spaces
- 0.00
Close Date
- 0000-00-00
Cooling
- Central Air
Country
- US
Covered Spaces
- 0.00
Exterior Features
- Hurricane Shutters
- Lighting
- Rain Gutters
- Sidewalk
- Sliding Doors
Flooring
- Carpet
- Ceramic Tile
Garage Spaces
- 3.00
Heating
- Central
High School
- River Ridge High-PO
Insurance Expense
- 0.00
Interior Features
- Ceiling Fans(s)
- Eat-in Kitchen
- High Ceilings
- In Wall Pest System
- Kitchen/Family Room Combo
- Open Floorplan
- Primary Bedroom Main Floor
- Solid Wood Cabinets
- Stone Counters
- Thermostat
- Walk-In Closet(s)
- Window Treatments
Legal Description
- STARKEY RANCH VILLAGE 1 PHASES 4A 4B & 4C PB 72 PG 003 BLOCK 61 LOT 1 OR 9456 PG 1546
Levels
- Two
Living Area
- 4938.00
Lot Features
- Conservation Area
- Oversized Lot
- Paved
Middle School
- Starkey Ranch K-8
Area Major
- 33556 - Odessa
Net Operating Income
- 0.00
Occupant Type
- Owner
Open Parking Spaces
- 0.00
Other Expense
- 0.00
Parcel Number
- 17-26-22-0090-06100-0010
Parking Features
- Garage Door Opener
Pets Allowed
- Yes
Pool Features
- Fiber Optic Lighting
- Heated
- In Ground
- Salt Water
- Screen Enclosure
Possession
- Close Of Escrow
- Negotiable
Property Condition
- Completed
Property Type
- Residential
Roof
- Tile
School Elementary
- Starkey Ranch K-8
Sewer
- Public Sewer
Style
- Mediterranean
Tax Year
- 2024
Township
- 26S
Utilities
- Electricity Connected
- Natural Gas Connected
- Public
- Sewer Connected
- Water Connected
View
- Park/Greenbelt
- Trees/Woods
- Water
Views
- 38
Virtual Tour Url
- https://lightlineproductions.hd.pics/3100-Barbour-Trl/idx
Water Source
- Public
Year Built
- 2016
Zoning Code
- MPUD
Disclaimer: All information provided is deemed to be reliable but not guaranteed.
Listing Data ©2025 Greater Fort Lauderdale REALTORS®
Listings provided courtesy of The Hernando County Association of Realtors MLS.
Listing Data ©2025 REALTOR® Association of Citrus County
Listing Data ©2025 Royal Palm Coast Realtor® Association
The information provided by this website is for the personal, non-commercial use of consumers and may not be used for any purpose other than to identify prospective properties consumers may be interested in purchasing.Display of MLS data is usually deemed reliable but is NOT guaranteed accurate.
Datafeed Last updated on May 23, 2025 @ 12:00 am
©2006-2025 brokerIDXsites.com - https://brokerIDXsites.com
Sign Up Now for Free!X
Call Direct: Brokerage Office: Mobile: 352.585.0041
Registration Benefits:
- New Listings & Price Reduction Updates sent directly to your email
- Create Your Own Property Search saved for your return visit.
- "Like" Listings and Create a Favorites List
* NOTICE: By creating your free profile, you authorize us to send you periodic emails about new listings that match your saved searches and related real estate information.If you provide your telephone number, you are giving us permission to call you in response to this request, even if this phone number is in the State and/or National Do Not Call Registry.
Already have an account? Login to your account.

