
- Lori Ann Bugliaro P.A., REALTOR ®
- Tropic Shores Realty
- Helping My Clients Make the Right Move!
- Mobile: 352.585.0041
- Fax: 888.519.7102
- 352.585.0041
- loribugliaro.realtor@gmail.com
Contact Lori Ann Bugliaro P.A.
Schedule A Showing
Request more information
- Home
- Property Search
- Search results
- 6908 Arbor Oaks Circle, BRADENTON, FL 34209
Property Photos
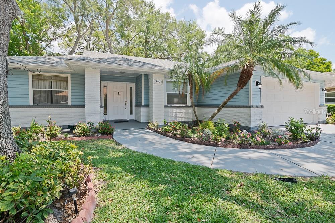

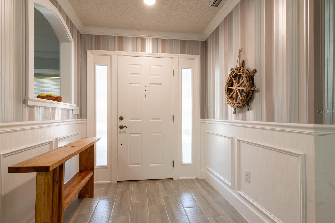
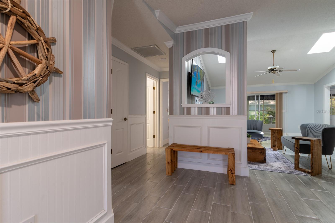
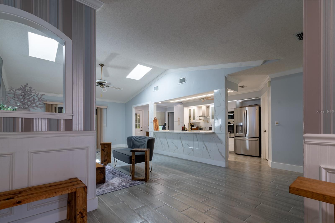
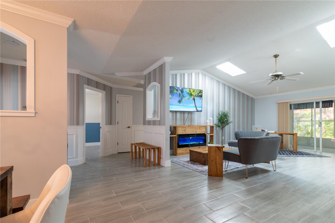
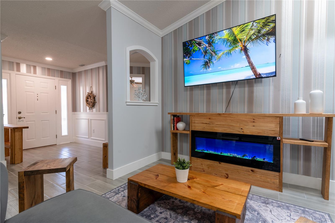
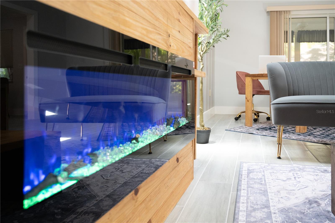
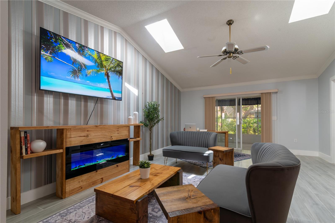
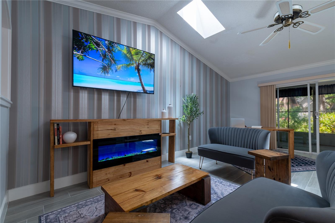
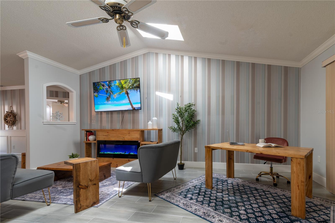
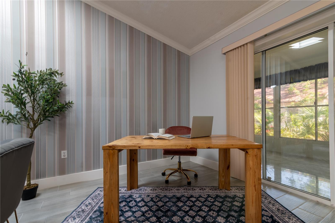
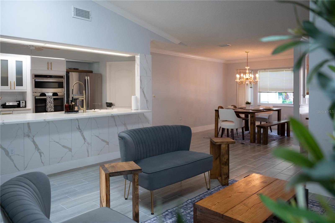
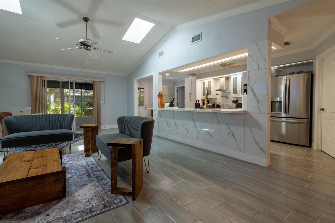
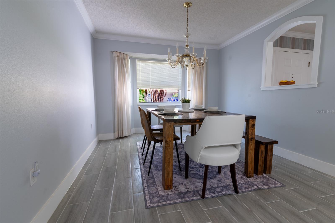
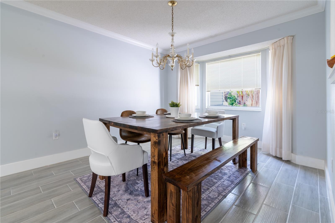
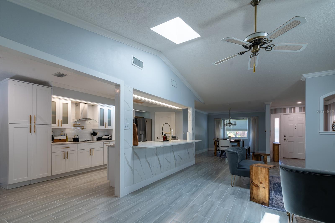
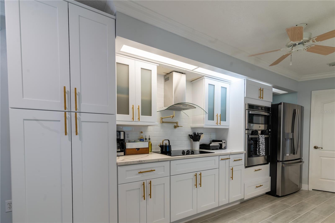
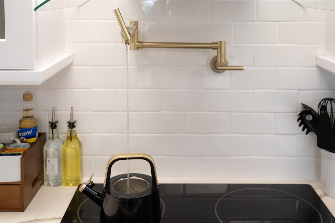
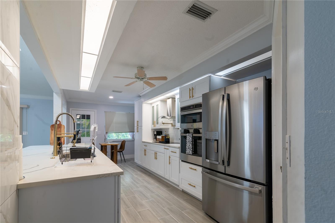
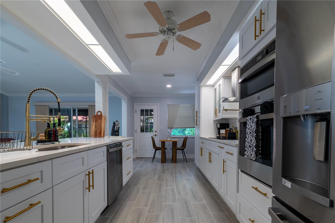
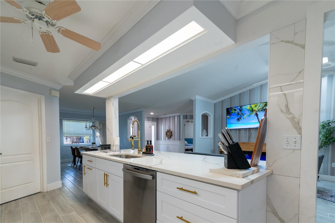
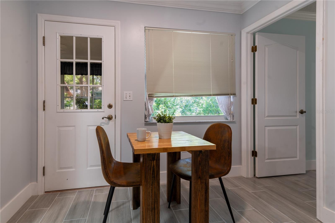
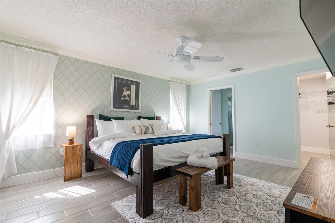
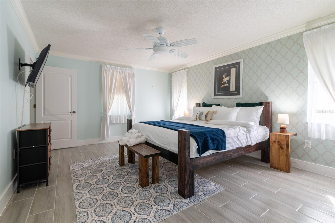
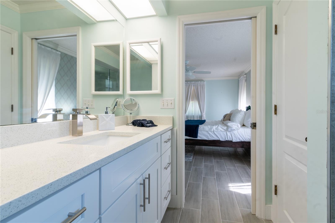
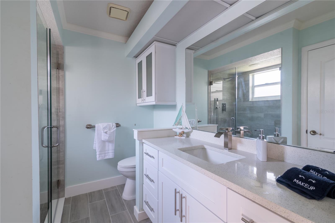
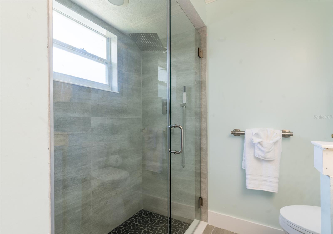
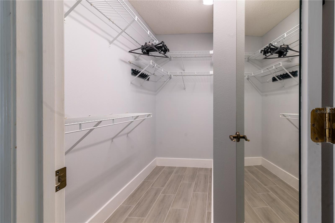
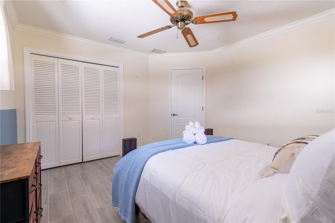
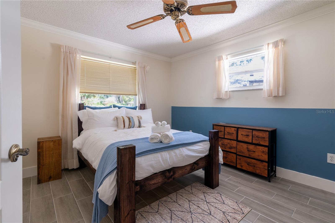
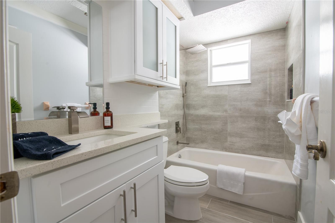
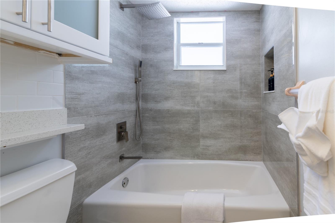
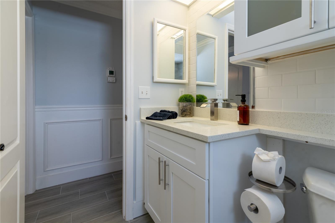
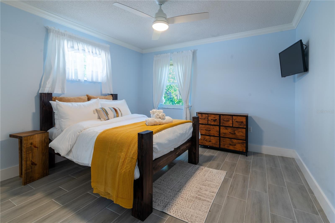
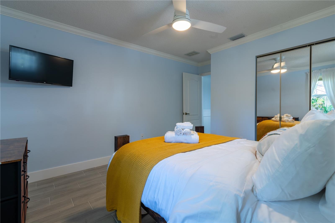
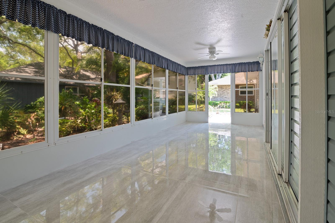
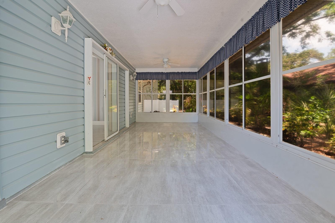
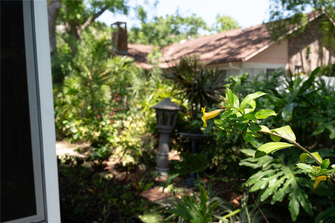
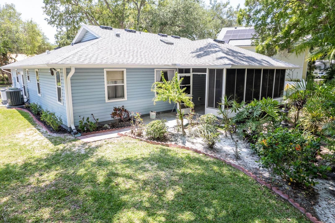
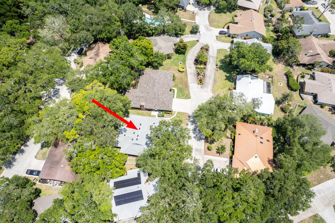
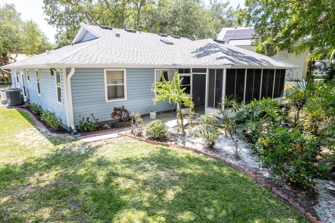
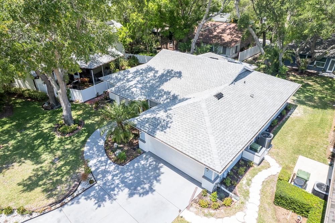
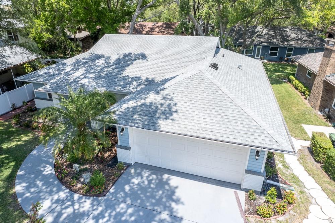
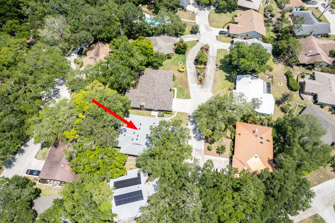







- MLS#: TB8379767 ( Residential Lease )
- Street Address: 6908 Arbor Oaks Circle
- Viewed: 14
- Price: $3,700
- Price sqft: $2
- Waterfront: No
- Year Built: 1990
- Bldg sqft: 2320
- Bedrooms: 3
- Total Baths: 2
- Full Baths: 2
- Garage / Parking Spaces: 2
- Days On Market: 24
- Additional Information
- Geolocation: 27.4777 / -82.6318
- County: MANATEE
- City: BRADENTON
- Zipcode: 34209
- Subdivision: Arbor Oaks Ph 2
- Elementary School: Sea Breeze Elementary
- Middle School: W.D. Sugg Middle
- High School: Bayshore High
- Provided by: DALTON WADE INC
- Contact: Nisrin Nasser
- 888-668-8283

- DMCA Notice
-
DescriptionSituated in a well maintained and established community; this beautiful, FURNISHED home provides its community members with a low maintenance lifestyle. Arbor Oaks is a NON AGE RESTRICTED HOA community. The HOA includes internet, exterior lawn maintenance, community pool maintenance, and even irrigation maintenance! This gorgeous home is just steps away from the community HEATED swimming pool. Just 7 miles from the beautiful beaches of Anna Maria Island. Nearby to numerous shopping centers, dining, and entertainment. This location highlights the beauty that Bradenton, Florida has to offer. The interior of the home has been tastefully updated with a brand new gourmet kitchen equipped with a pot filler, built in spice rack and built in oven, a brand new stainless steel appliance package, new all wood, soft close cabinets, and gorgeous Level 5 Calacatta quartz countertops (all installed 04/2024). The entire flooring throughout the home has been replaced with modern wood plank tile. NO CARPET ANYWHERE! NEW ROOF! The bathrooms have been redesigned with luxury and modernity in mind. This home offers a split floor plan, as well as a bright and open layout. The sky lights in the ceiling bring character and add even more brightness to this airy home. We welcome you to book your private showing today!
Property Location and Similar Properties
All
Similar
Features
Accessibility Features
- Accessible Bedroom
- Accessible Closets
- Accessible Entrance
Appliances
- Built-In Oven
- Dishwasher
- Disposal
- Dryer
- Freezer
- Microwave
- Range
- Range Hood
- Refrigerator
- Washer
Association Amenities
- Cable TV
- Pool
Home Owners Association Fee
- 0.00
Association Name
- Dru Pettifer
Association Phone
- 9417589454
Carport Spaces
- 0.00
Close Date
- 0000-00-00
Cooling
- Central Air
Country
- US
Covered Spaces
- 0.00
Exterior Features
- Garden
- Lighting
- Private Mailbox
- Rain Gutters
- Sidewalk
Flooring
- Tile
Furnished
- Furnished
Garage Spaces
- 2.00
Heating
- Central
High School
- Bayshore High
Insurance Expense
- 0.00
Interior Features
- Kitchen/Family Room Combo
- Living Room/Dining Room Combo
- Open Floorplan
- Primary Bedroom Main Floor
- Solid Surface Counters
- Solid Wood Cabinets
- Split Bedroom
- Stone Counters
- Thermostat
- Walk-In Closet(s)
- Window Treatments
Levels
- One
Living Area
- 1600.00
Lot Features
- Landscaped
- Sidewalk
Middle School
- W.D. Sugg Middle
Area Major
- 34209 - Bradenton/Palma Sola
Net Operating Income
- 0.00
Occupant Type
- Vacant
Open Parking Spaces
- 0.00
Other Expense
- 0.00
Owner Pays
- Cable TV
- Grounds Care
- Internet
- Pool Maintenance
Parcel Number
- 3918502802
Parking Features
- Garage Door Opener
Pets Allowed
- Breed Restrictions
- Cats OK
- Dogs OK
- Number Limit
- Yes
Possession
- Rental Agreement
Property Type
- Residential Lease
School Elementary
- Sea Breeze Elementary
Utilities
- BB/HS Internet Available
- Cable Available
- Cable Connected
- Electricity Available
- Electricity Connected
- Public
View
- Garden
- Trees/Woods
Views
- 14
Virtual Tour Url
- https://www.propertypanorama.com/instaview/stellar/TB8379767
Water Source
- Public
Year Built
- 1990
Disclaimer: All information provided is deemed to be reliable but not guaranteed.
Listing Data ©2025 Greater Fort Lauderdale REALTORS®
Listings provided courtesy of The Hernando County Association of Realtors MLS.
Listing Data ©2025 REALTOR® Association of Citrus County
Listing Data ©2025 Royal Palm Coast Realtor® Association
The information provided by this website is for the personal, non-commercial use of consumers and may not be used for any purpose other than to identify prospective properties consumers may be interested in purchasing.Display of MLS data is usually deemed reliable but is NOT guaranteed accurate.
Datafeed Last updated on May 23, 2025 @ 12:00 am
©2006-2025 brokerIDXsites.com - https://brokerIDXsites.com
Sign Up Now for Free!X
Call Direct: Brokerage Office: Mobile: 352.585.0041
Registration Benefits:
- New Listings & Price Reduction Updates sent directly to your email
- Create Your Own Property Search saved for your return visit.
- "Like" Listings and Create a Favorites List
* NOTICE: By creating your free profile, you authorize us to send you periodic emails about new listings that match your saved searches and related real estate information.If you provide your telephone number, you are giving us permission to call you in response to this request, even if this phone number is in the State and/or National Do Not Call Registry.
Already have an account? Login to your account.

