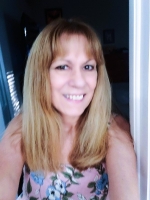
- Lori Ann Bugliaro P.A., REALTOR ®
- Tropic Shores Realty
- Helping My Clients Make the Right Move!
- Mobile: 352.585.0041
- Fax: 888.519.7102
- 352.585.0041
- loribugliaro.realtor@gmail.com
Contact Lori Ann Bugliaro P.A.
Schedule A Showing
Request more information
- Home
- Property Search
- Search results
- 8518 Tidal Bay Lane, TAMPA, FL 33635
Property Photos
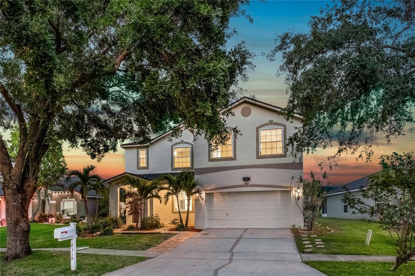

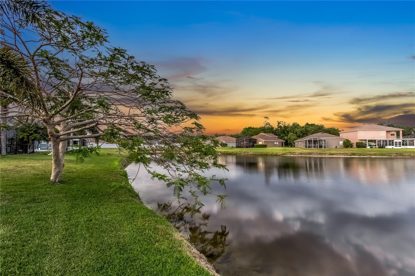
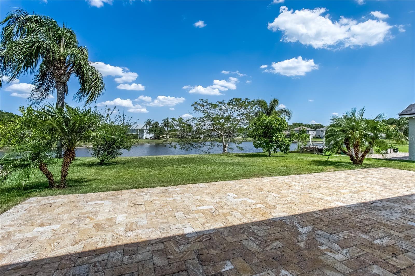
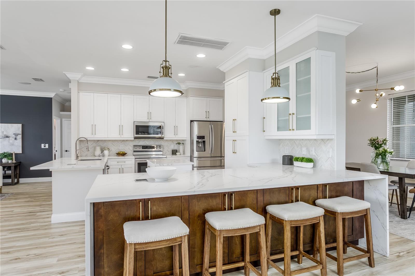
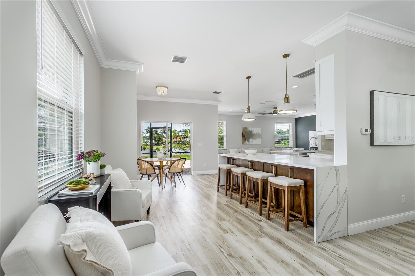
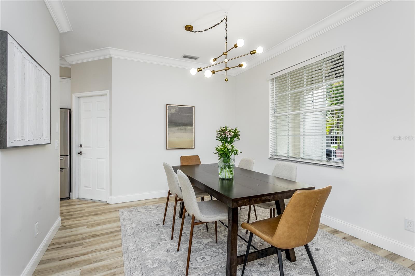
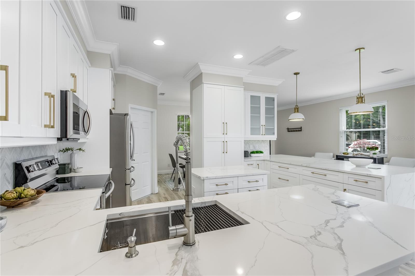
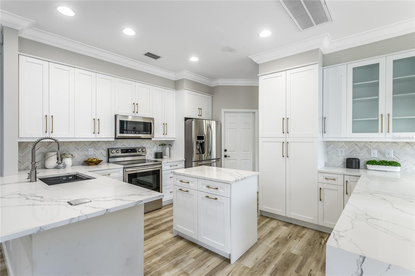
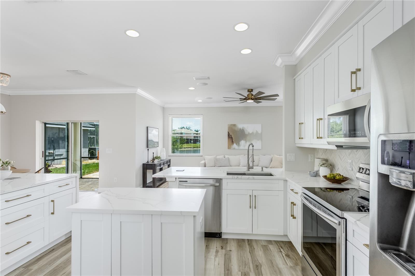
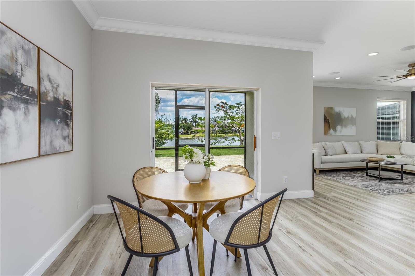
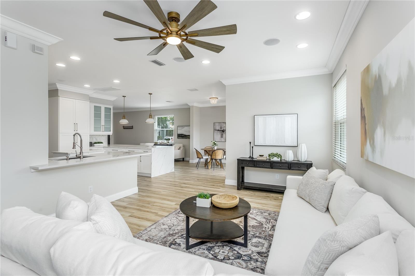
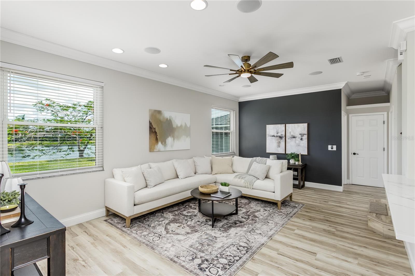

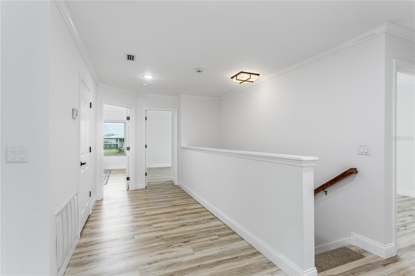
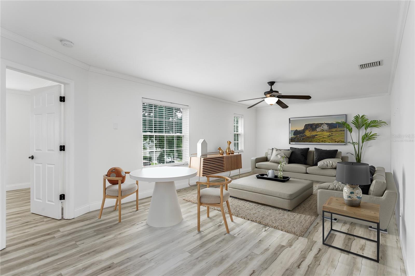
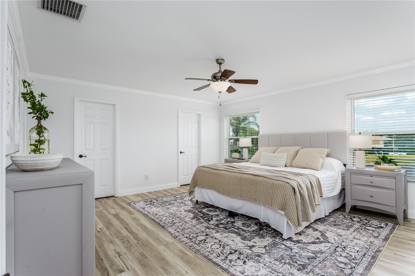
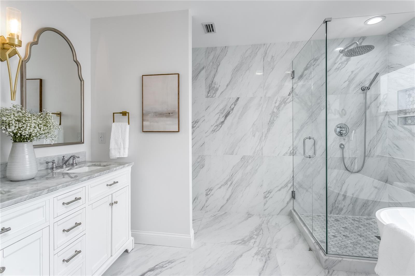
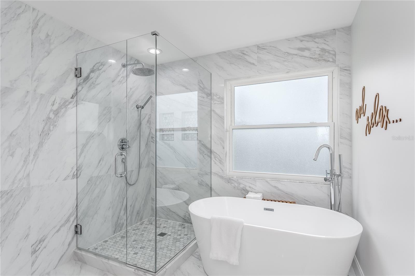
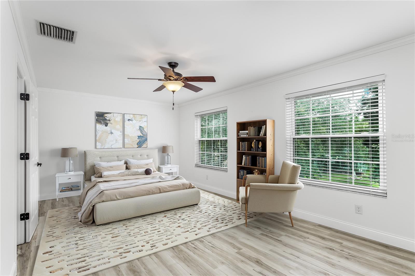
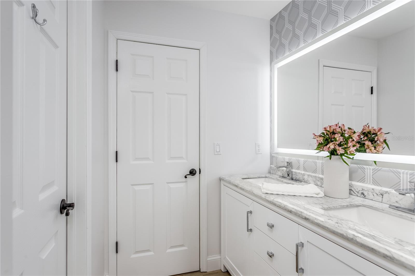
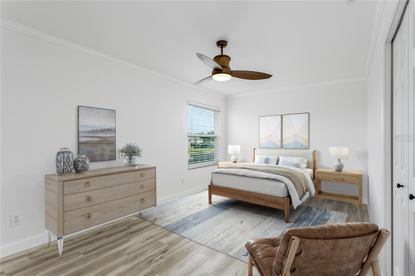
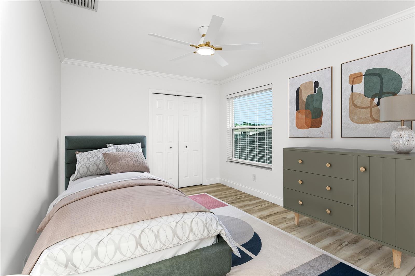
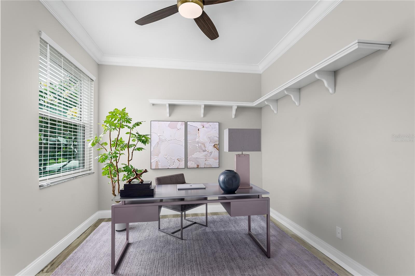
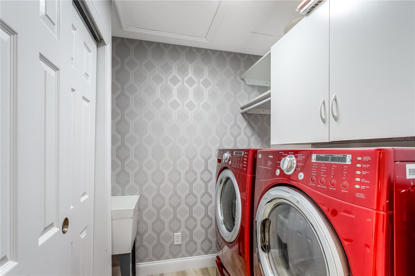
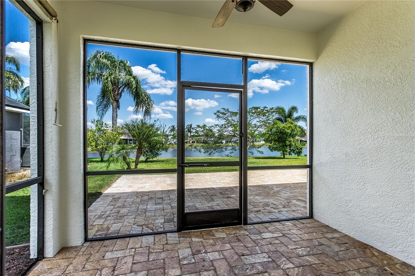
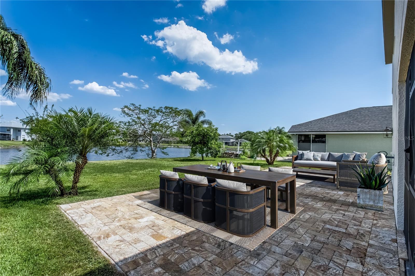


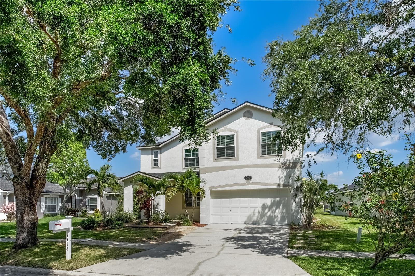
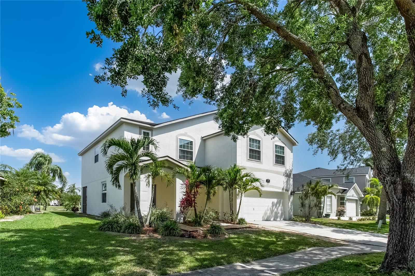
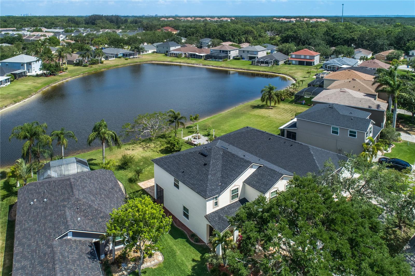
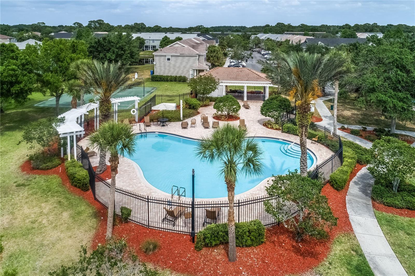
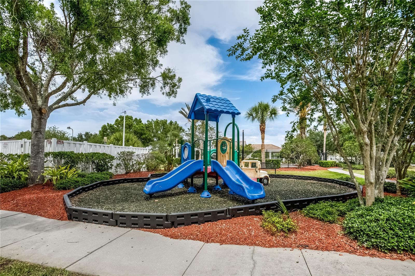
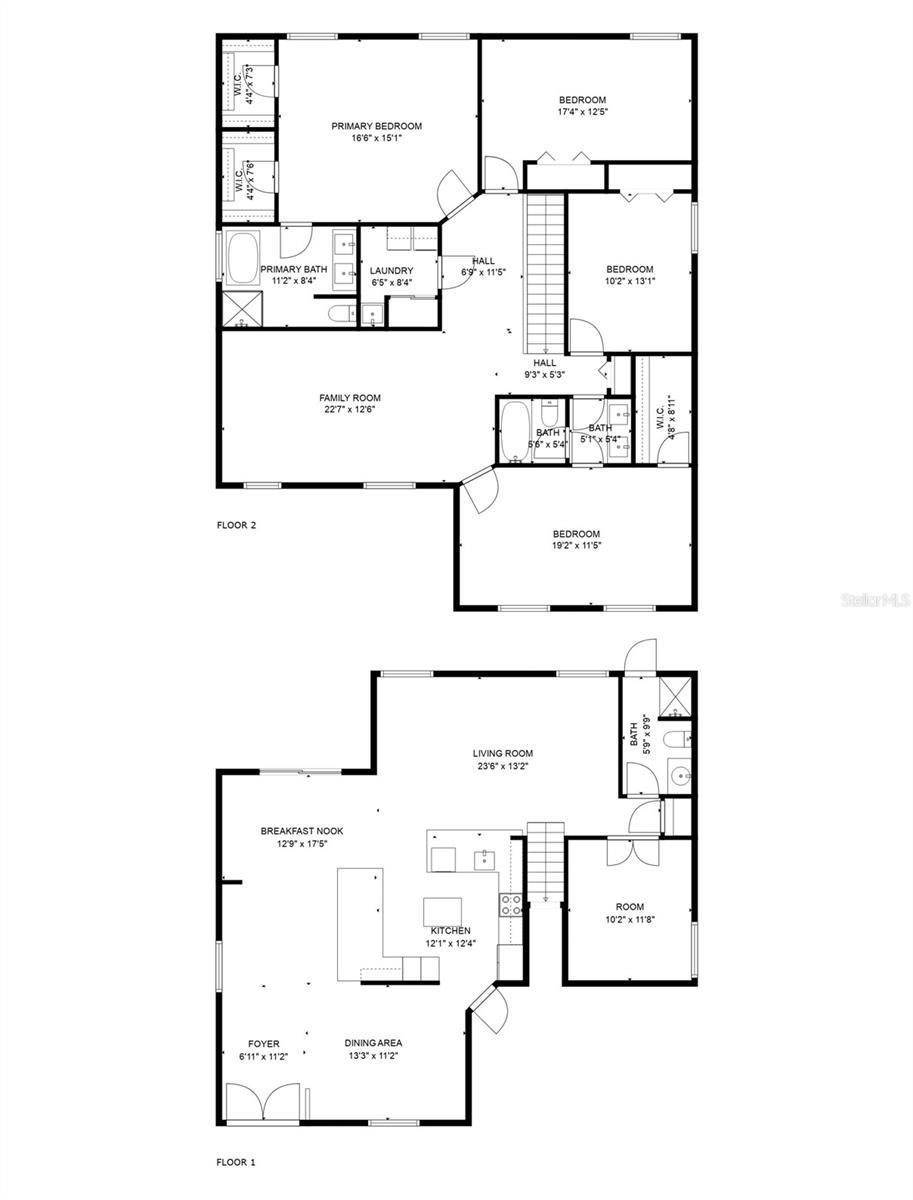
- MLS#: TB8379790 ( Residential )
- Street Address: 8518 Tidal Bay Lane
- Viewed: 15
- Price: $695,000
- Price sqft: $189
- Waterfront: Yes
- Wateraccess: Yes
- Waterfront Type: Pond
- Year Built: 2002
- Bldg sqft: 3680
- Bedrooms: 5
- Total Baths: 3
- Full Baths: 3
- Garage / Parking Spaces: 2
- Days On Market: 21
- Additional Information
- Geolocation: 28.0321 / -82.6296
- County: HILLSBOROUGH
- City: TAMPA
- Zipcode: 33635
- Subdivision: Country Chase
- Elementary School: Lowry HB
- Middle School: Farnell HB
- High School: Alonso HB
- Provided by: REAL BROKER, LLC
- Contact: Amanda Siftar
- 855-450-0442

- DMCA Notice
-
DescriptionOne or more photo(s) has been virtually staged. Over $175,000 in upgrades! Located in the heart of countryway, this beautiful home showcases designer touches and features 5 bedrooms + bonus room + 3 baths + 2 car garage. The outdoor oasis has a gorgeous pond view, a screened in back patio with 600 feet of pavers and a spacious backyard. The gourmet chef's kitchen showcases slow close wood cabinetry, large breakfast bar, island, quartz counters, tile backsplash, and stainless appliance package. The floorplan is perfect for entertaining the family room and dinette opens into a large sitting area, and formal dining room. The spacious primary suite offers a sitting area, doors that lead to the pool deck, luxury vinyl floors and vaulted ceilings. The primary bath highlights a double vanity with marble counters, tile feature wall, an oversized walk in shower and a free standing tub. Three additional rooms + a jack and jill bath + a large bonus room and the primary suite are all located on the second floor of the home with one downstairs bedroom and bathroom with access to the backyard. All of the living areas have vinyl plank floors, crown molding, and level 5 flat finish walls and ceilings. Notable upgrades include: double hung windows 2013/2016, tamko dimensional shingle roof with 15 year warranty 2024, newly painted garage floors & walls 2025, culligan water softener, new interior paint 2021, new exterior paint 2025, fully remodeled kitchen & baths 2021, patio with pavers 2021 , luxury vinyl floors 2021, upgrades fans and fixtures 2021, two rheem ac systems 2017/2022, cat 5 wiring. Country chase has a community pool, basketball court, and playground. Top rated school district lowry, farnell, alonso! Ton of restaurants, shops, are just a few minutes away!. Easy access to the veterans, airport, downtown, & 30/45 minutes to clearwater/st. Pete beaches
Property Location and Similar Properties
All
Similar
Features
Waterfront Description
- Pond
Appliances
- Dishwasher
- Disposal
- Dryer
- Electric Water Heater
- Exhaust Fan
- Gas Water Heater
- Microwave
- Range
- Refrigerator
- Washer
- Water Softener
Association Amenities
- Park
- Playground
- Pool
Home Owners Association Fee
- 30.00
Home Owners Association Fee Includes
- Pool
Association Name
- Management and Assoc - Grace Geelan
Association Phone
- 813-433-2000
Carport Spaces
- 0.00
Close Date
- 0000-00-00
Cooling
- Central Air
Country
- US
Covered Spaces
- 0.00
Exterior Features
- Private Mailbox
- Sidewalk
- Sliding Doors
Flooring
- Luxury Vinyl
- Tile
Garage Spaces
- 2.00
Green Energy Efficient
- Windows
Heating
- Central
- Electric
High School
- Alonso-HB
Insurance Expense
- 0.00
Interior Features
- Built-in Features
- Ceiling Fans(s)
- Crown Molding
- Eat-in Kitchen
- High Ceilings
- Kitchen/Family Room Combo
- Open Floorplan
- PrimaryBedroom Upstairs
- Solid Wood Cabinets
- Split Bedroom
- Stone Counters
- Thermostat
- Walk-In Closet(s)
- Window Treatments
Legal Description
- COUNTRY CHASE LOT 43
Levels
- Two
Living Area
- 3011.00
Lot Features
- In County
Middle School
- Farnell-HB
Area Major
- 33635 - Tampa
Net Operating Income
- 0.00
Occupant Type
- Vacant
Open Parking Spaces
- 0.00
Other Expense
- 0.00
Parcel Number
- U-20-28-17-5X7-000000-00043.0
Parking Features
- Driveway
Pets Allowed
- Cats OK
- Dogs OK
Property Type
- Residential
Roof
- Shingle
School Elementary
- Lowry-HB
Sewer
- Public Sewer
Style
- Florida
- Mediterranean
- Traditional
Tax Year
- 2024
Township
- 28
Utilities
- BB/HS Internet Available
- Cable Connected
- Electricity Connected
- Fiber Optics
- Natural Gas Connected
- Public
- Sewer Connected
- Sprinkler Meter
- Underground Utilities
- Water Connected
View
- Water
Views
- 15
Water Source
- Public
Year Built
- 2002
Zoning Code
- PD
Disclaimer: All information provided is deemed to be reliable but not guaranteed.
Listing Data ©2025 Greater Fort Lauderdale REALTORS®
Listings provided courtesy of The Hernando County Association of Realtors MLS.
Listing Data ©2025 REALTOR® Association of Citrus County
Listing Data ©2025 Royal Palm Coast Realtor® Association
The information provided by this website is for the personal, non-commercial use of consumers and may not be used for any purpose other than to identify prospective properties consumers may be interested in purchasing.Display of MLS data is usually deemed reliable but is NOT guaranteed accurate.
Datafeed Last updated on May 24, 2025 @ 12:00 am
©2006-2025 brokerIDXsites.com - https://brokerIDXsites.com
Sign Up Now for Free!X
Call Direct: Brokerage Office: Mobile: 352.585.0041
Registration Benefits:
- New Listings & Price Reduction Updates sent directly to your email
- Create Your Own Property Search saved for your return visit.
- "Like" Listings and Create a Favorites List
* NOTICE: By creating your free profile, you authorize us to send you periodic emails about new listings that match your saved searches and related real estate information.If you provide your telephone number, you are giving us permission to call you in response to this request, even if this phone number is in the State and/or National Do Not Call Registry.
Already have an account? Login to your account.

