
- Lori Ann Bugliaro P.A., REALTOR ®
- Tropic Shores Realty
- Helping My Clients Make the Right Move!
- Mobile: 352.585.0041
- Fax: 888.519.7102
- 352.585.0041
- loribugliaro.realtor@gmail.com
Contact Lori Ann Bugliaro P.A.
Schedule A Showing
Request more information
- Home
- Property Search
- Search results
- 3311 Teeside Drive, NEW PORT RICHEY, FL 34655
Property Photos
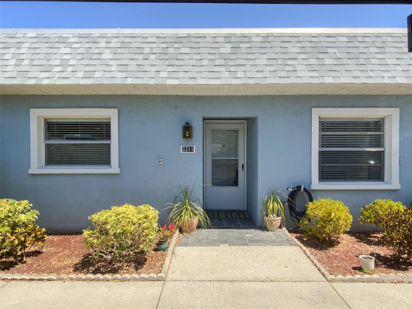

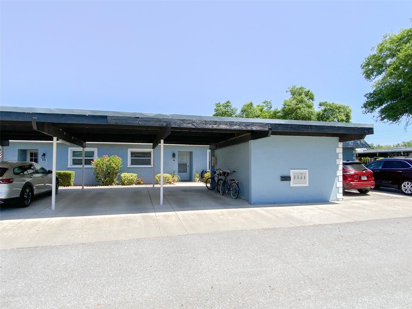

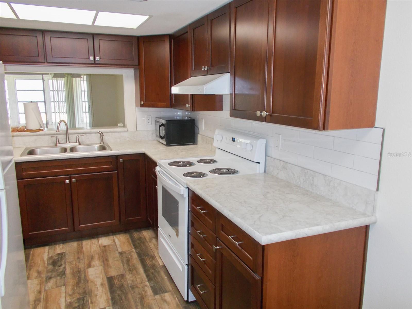
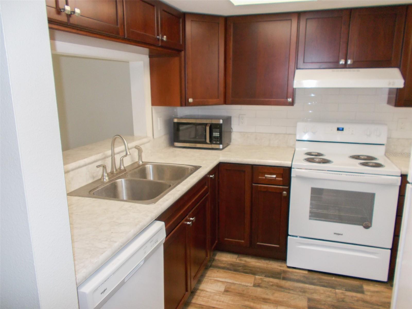
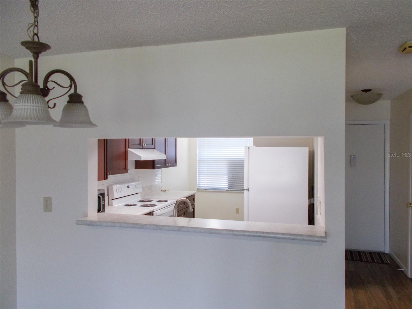
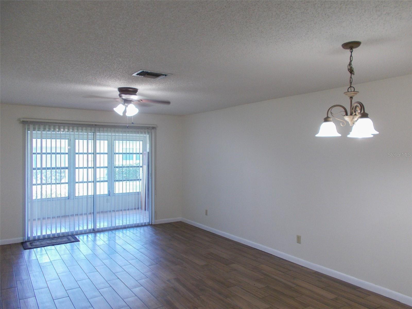
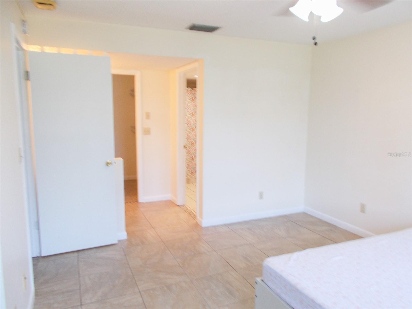
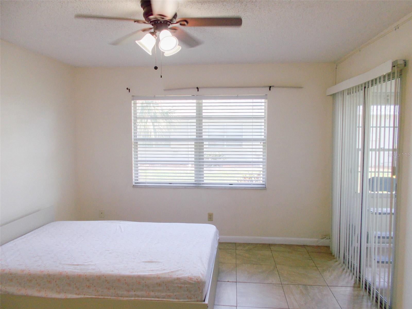
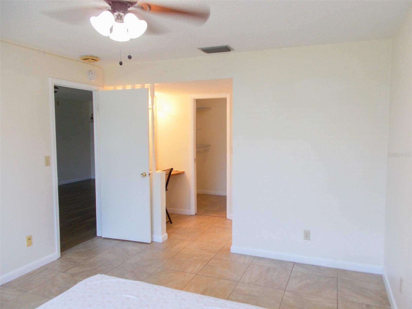
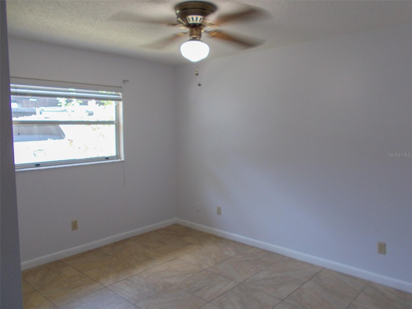
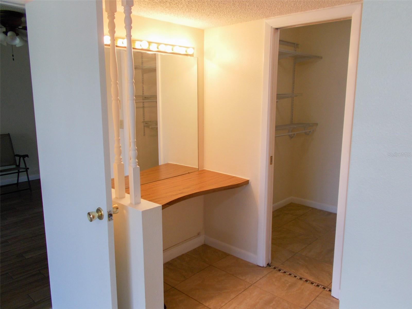
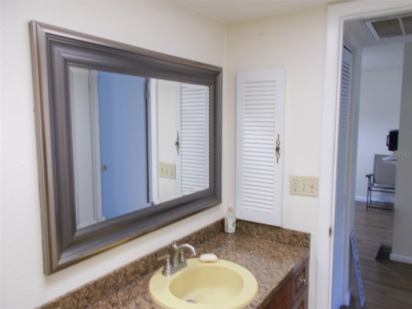
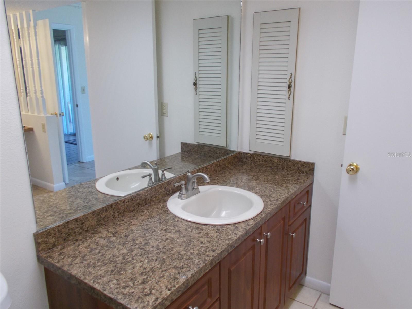

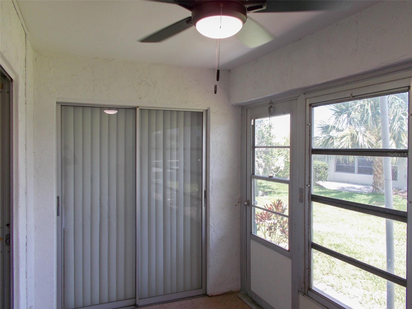
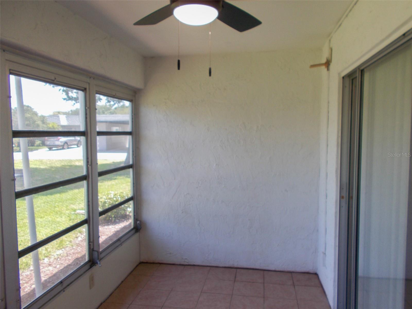
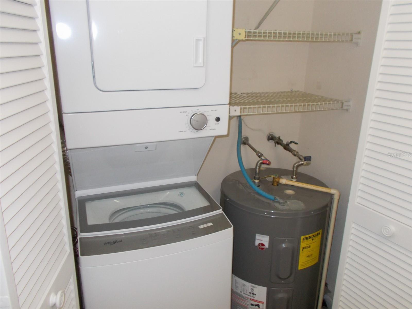
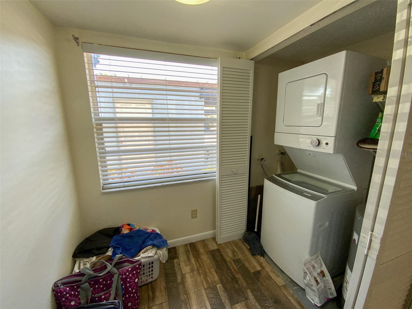
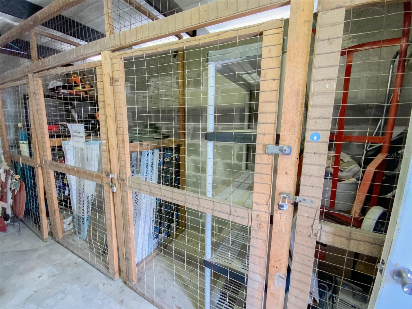
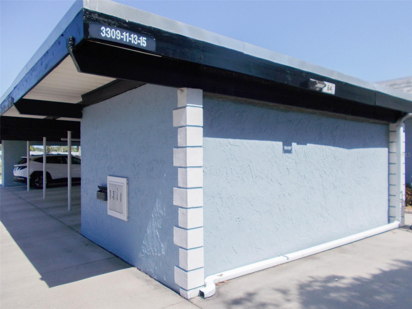
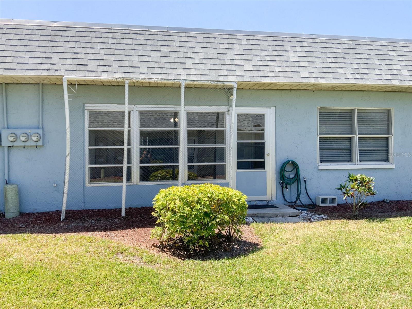
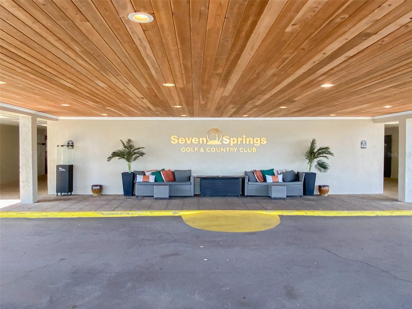
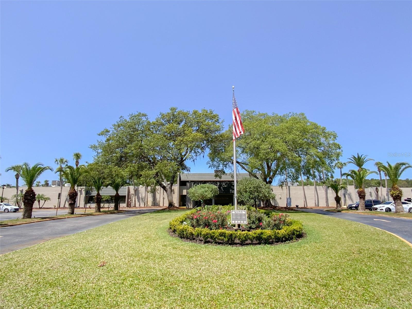
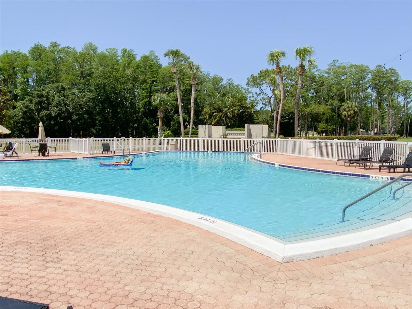
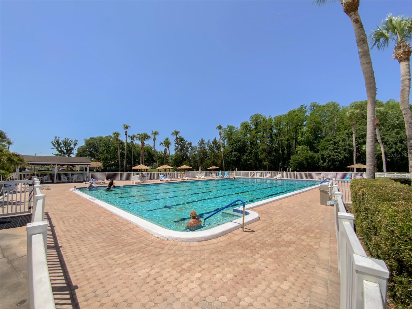
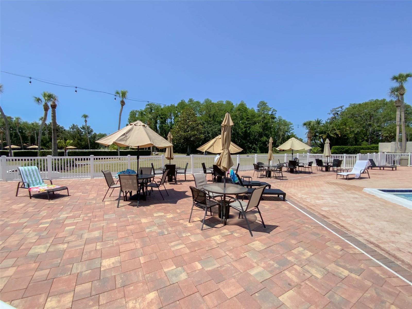
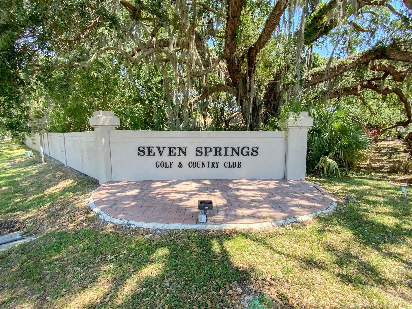
- MLS#: TB8379835 ( Residential )
- Street Address: 3311 Teeside Drive
- Viewed: 3
- Price: $149,900
- Price sqft: $143
- Waterfront: No
- Year Built: 1981
- Bldg sqft: 1050
- Bedrooms: 2
- Total Baths: 2
- Full Baths: 2
- Garage / Parking Spaces: 1
- Days On Market: 24
- Additional Information
- Geolocation: 28.2074 / -82.6539
- County: PASCO
- City: NEW PORT RICHEY
- Zipcode: 34655
- Subdivision: 07 Spgs Villas Condo
- Elementary School: Longleaf Elementary PO
- Middle School: Seven Springs Middle PO
- High School: J.W. Mitchell High PO
- Provided by: RE/MAX ALLIANCE GROUP
- Contact: JD Kaufman
- 727-845-4321

- DMCA Notice
-
DescriptionMove in ready 2 bedroom, 2 bath condo/villa. Just updated with new tile flooring. This home lets in plenty of natural light and is ideally set up as a split floor plan. Two generously sized bedrooms provide ample privacy, making it perfect for families or guests. The master suite includes a large walk in closet, private sliding glass doors off the screened in porch, and an ensuite bathroom for even further convenience. This Villa comes with great bonus features, including an in unit washer & dryer, an additional storage closet under the carports, and your own private covered carport space. This beautiful community features a 24 hour guard gated, golf community! Fees include sewer, water, trash, and community pool. Exterior maintenance includes lawn, exterior paint, roof, insurance and internet! Amenities include tennis and pickle ball courts, a fitness center, 2 community pools, 2 golf courses and many many more amenities. Located in a prime location, you're just moments away from top schools, shopping, dining, entertainment, Trinity Medical Center, beautiful beaches & downtown Tampa. Don't miss this opportunity to experience the best of Seven Springs. Schedule your private showing today!
Property Location and Similar Properties
All
Similar
Features
Appliances
- Disposal
- Dryer
- Microwave
- Range
- Range Hood
- Refrigerator
- Washer
Association Amenities
- Gated
- Pickleball Court(s)
- Pool
- Recreation Facilities
- Security
Home Owners Association Fee
- 0.00
Home Owners Association Fee Includes
- Guard - 24 Hour
- Cable TV
- Common Area Taxes
- Pool
- Escrow Reserves Fund
- Internet
- Maintenance Structure
- Maintenance Grounds
- Management
- Pest Control
- Private Road
- Recreational Facilities
- Security
- Sewer
- Trash
- Water
Association Name
- Nedra Vincent
Association Phone
- 727-376-0024
Carport Spaces
- 1.00
Close Date
- 0000-00-00
Cooling
- Central Air
- Zoned
Country
- US
Covered Spaces
- 0.00
Exterior Features
- Sliding Doors
- Storage
Flooring
- Ceramic Tile
Garage Spaces
- 0.00
Heating
- Central
- Electric
High School
- J.W. Mitchell High-PO
Insurance Expense
- 0.00
Interior Features
- Ceiling Fans(s)
- Eat-in Kitchen
- Living Room/Dining Room Combo
- Primary Bedroom Main Floor
- Solid Surface Counters
- Solid Wood Cabinets
- Split Bedroom
- Thermostat
- Walk-In Closet(s)
Legal Description
- AMENDED & RESTATED PLAT OF 7 SPRINGS VILLAS CONDO PH 31 PB 20 PG 72 UNIT 3 BLDG 64 & COMMON ELEMENTS OR 9111 PG 2157
Levels
- One
Living Area
- 956.00
Middle School
- Seven Springs Middle-PO
Area Major
- 34655 - New Port Richey/Seven Springs/Trinity
Net Operating Income
- 0.00
Occupant Type
- Tenant
Open Parking Spaces
- 0.00
Other Expense
- 0.00
Parcel Number
- 16-26-24-023.L-064.00-003.0
Parking Features
- Assigned
- Deeded
Pets Allowed
- Yes
Pool Features
- Gunite
- Heated
Possession
- Close Of Escrow
Property Type
- Residential
Roof
- Membrane
School Elementary
- Longleaf Elementary-PO
Sewer
- Public Sewer
Tax Year
- 2024
Township
- 26S
Utilities
- BB/HS Internet Available
- Cable Connected
- Electricity Connected
- Public
- Sewer Connected
- Water Available
Virtual Tour Url
- https://www.propertypanorama.com/instaview/stellar/TB8379835
Water Source
- Public
Year Built
- 1981
Zoning Code
- MF1
Disclaimer: All information provided is deemed to be reliable but not guaranteed.
Listing Data ©2025 Greater Fort Lauderdale REALTORS®
Listings provided courtesy of The Hernando County Association of Realtors MLS.
Listing Data ©2025 REALTOR® Association of Citrus County
Listing Data ©2025 Royal Palm Coast Realtor® Association
The information provided by this website is for the personal, non-commercial use of consumers and may not be used for any purpose other than to identify prospective properties consumers may be interested in purchasing.Display of MLS data is usually deemed reliable but is NOT guaranteed accurate.
Datafeed Last updated on May 23, 2025 @ 12:00 am
©2006-2025 brokerIDXsites.com - https://brokerIDXsites.com
Sign Up Now for Free!X
Call Direct: Brokerage Office: Mobile: 352.585.0041
Registration Benefits:
- New Listings & Price Reduction Updates sent directly to your email
- Create Your Own Property Search saved for your return visit.
- "Like" Listings and Create a Favorites List
* NOTICE: By creating your free profile, you authorize us to send you periodic emails about new listings that match your saved searches and related real estate information.If you provide your telephone number, you are giving us permission to call you in response to this request, even if this phone number is in the State and/or National Do Not Call Registry.
Already have an account? Login to your account.

