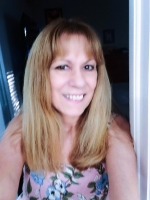
- Lori Ann Bugliaro P.A., REALTOR ®
- Tropic Shores Realty
- Helping My Clients Make the Right Move!
- Mobile: 352.585.0041
- Fax: 888.519.7102
- 352.585.0041
- loribugliaro.realtor@gmail.com
Contact Lori Ann Bugliaro P.A.
Schedule A Showing
Request more information
- Home
- Property Search
- Search results
- 5205 4th B Street E, BRADENTON, FL 34203
Property Photos
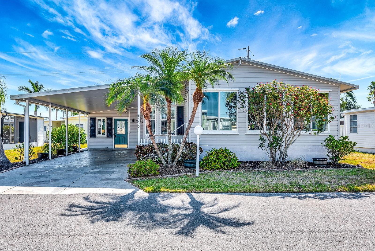

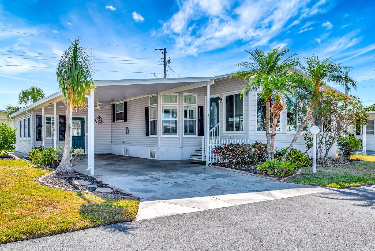
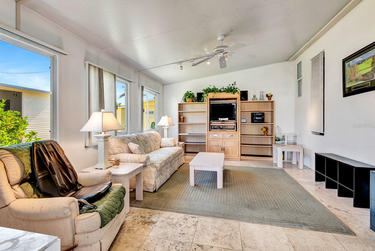
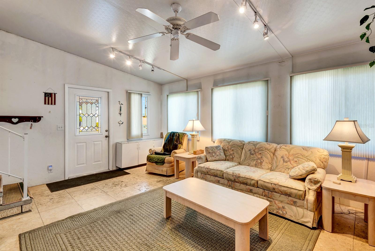
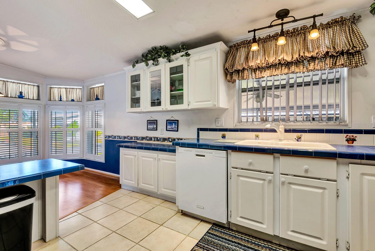
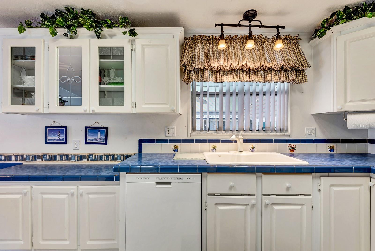
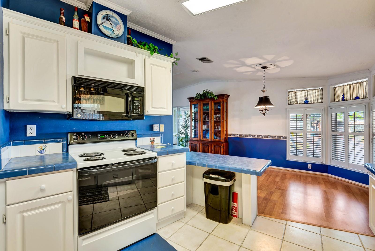
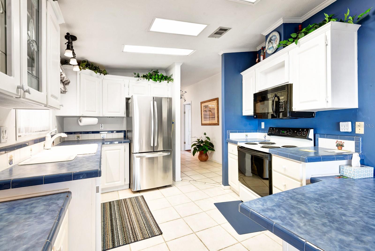
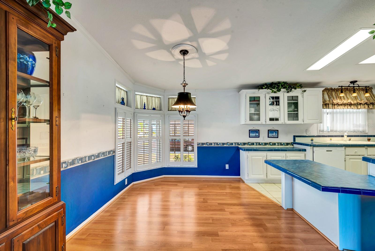
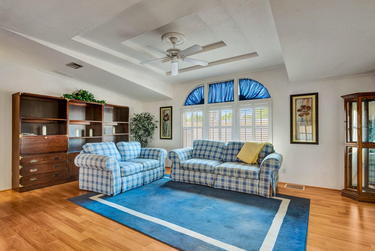
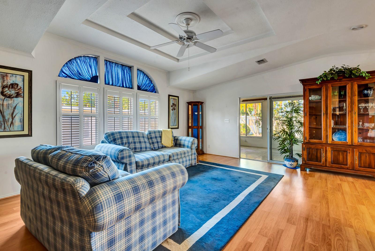
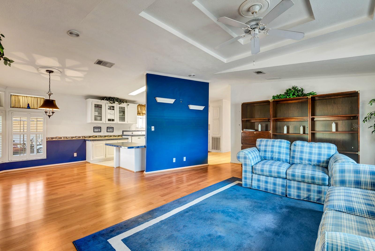
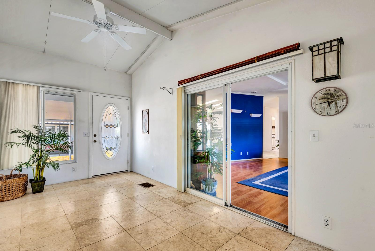
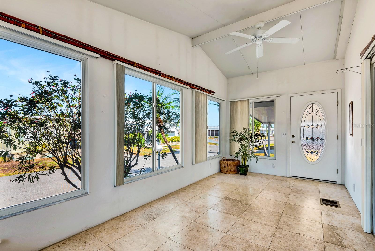
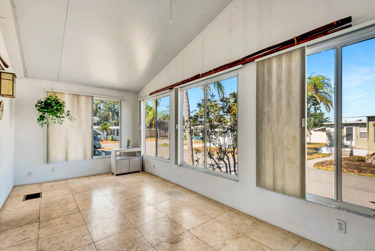
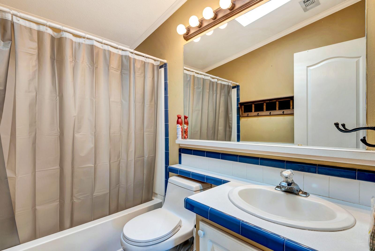
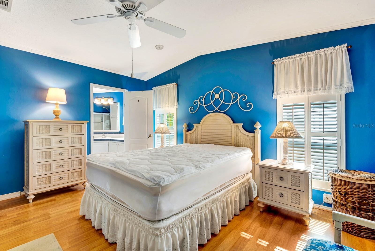
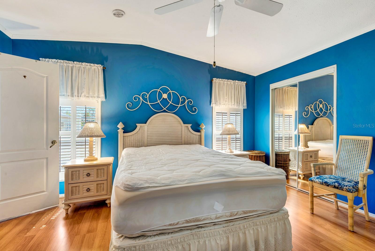
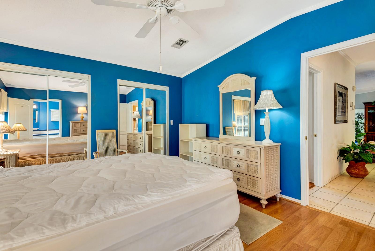
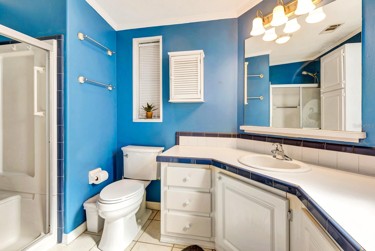
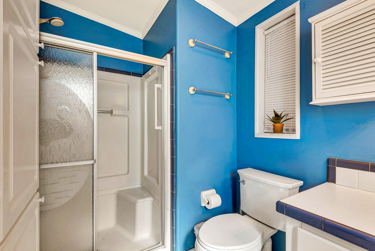
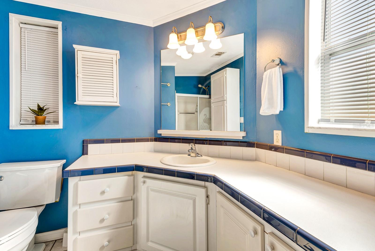
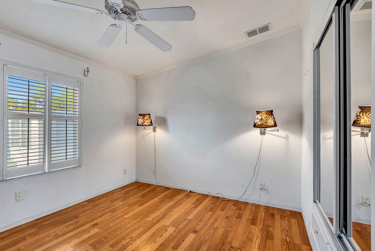
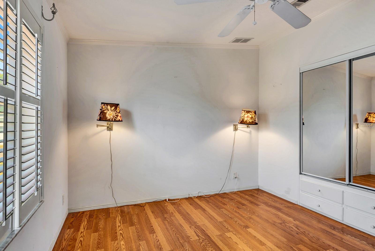
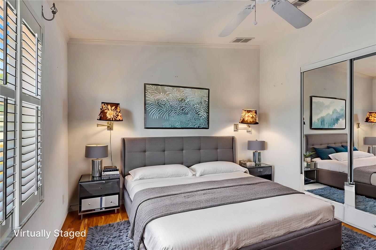
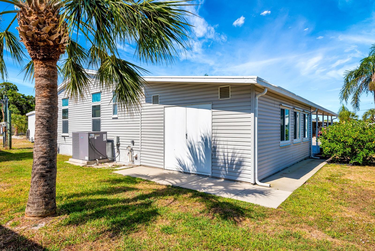
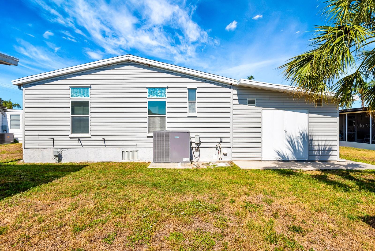
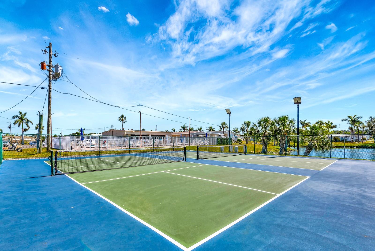
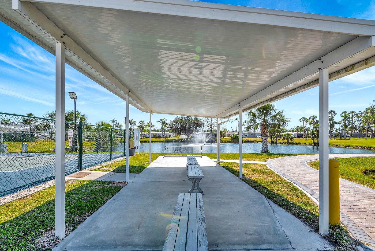
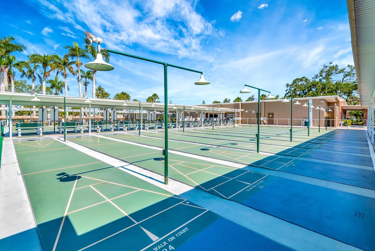
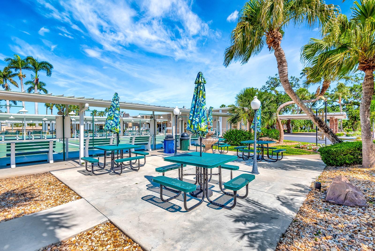
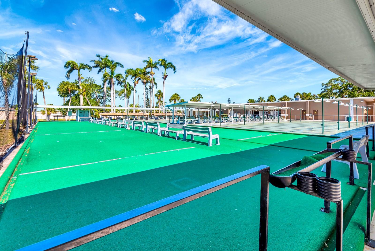
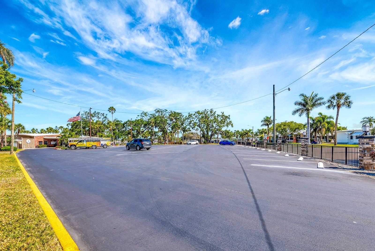
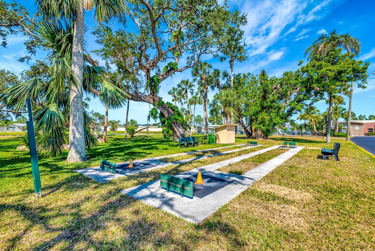
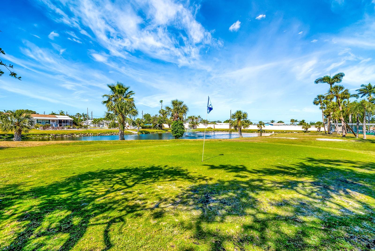
Adult Community
- MLS#: TB8379887 ( Residential )
- Street Address: 5205 4th B Street E
- Viewed: 10
- Price: $275,000
- Price sqft: $120
- Waterfront: No
- Year Built: 1999
- Bldg sqft: 2296
- Bedrooms: 2
- Total Baths: 2
- Full Baths: 2
- Days On Market: 21
- Additional Information
- Geolocation: 27.4484 / -82.5594
- County: MANATEE
- City: BRADENTON
- Zipcode: 34203
- Subdivision: Golf Lakes Residents Coop
- Elementary School: Oneco Elementary
- Middle School: W.D. Sugg Middle
- High School: Southeast High
- Provided by: EXP REALTY LLC
- Contact: Jeffrey Borham, PA
- 866-308-7109

- DMCA Notice
-
DescriptionOne or more photo(s) has been virtually staged. Welcome to this charming 2 bedroom, 2 bathroom manufactured home located in the highly sought after Golf Lakes community of Bradenton, a 55+ neighborhood offering exceptional amenities and an active lifestyle. Recent upgrades include a 2020 central A/C, 2024 water heater, and a 2017 roof, plus hurricane shutters for added peace of mind. Step inside to find a light and bright interior with an open living room/dining room combo and plantation shutters throughout, providing both style and privacy. The front living room is a great space to relax or entertain guests, and the indoor washer and dryer add convenience. The kitchen features a new stainless steel refrigerator, ample storage, and easy flow into the main living areas. The spacious primary bedroom includes a private attached bathroom, and both bedrooms offer comfortable accommodations for guests or daily living. Some furnishings are included, making this home move in ready! Enjoy the Florida lifestyle outdoors under your carport or take advantage of the communitys many amenities, including a heated pool and spa, 9 hole golf course, fitness center, pickleball and tennis courts, shuffleboard, lakes for fishing, and picnic areas. The clubhouse hosts regular activities and social events, ensuring theres always something fun to do. Located close to shopping, grocery stores, restaurants, and banks, youll have everything you need within minutes. The affordable HOA fees include water, sewer, trash, cable TV, and internet simplifying your monthly expenses. Dont miss this fantastic opportunity to own a comfortable, updated home in one of Bradentons most vibrant 55+ communities! Schedule your tour today!
Property Location and Similar Properties
All
Similar
Features
Appliances
- Dishwasher
- Microwave
- Range
- Refrigerator
Association Amenities
- Basketball Court
- Fitness Center
- Park
- Pickleball Court(s)
- Shuffleboard Court
Home Owners Association Fee
- 799.00
Home Owners Association Fee Includes
- Cable TV
- Internet
- Pool
- Sewer
- Trash
- Water
Association Name
- Golf Lakes
Association Phone
- 941-755-3322
Carport Spaces
- 0.00
Close Date
- 0000-00-00
Cooling
- Central Air
Country
- US
Covered Spaces
- 0.00
Exterior Features
- Hurricane Shutters
- Lighting
- Rain Gutters
- Sidewalk
Flooring
- Laminate
- Tile
Garage Spaces
- 0.00
Heating
- Central
High School
- Southeast High
Insurance Expense
- 0.00
Interior Features
- Ceiling Fans(s)
- Eat-in Kitchen
- Living Room/Dining Room Combo
- Open Floorplan
Legal Description
- UNIT 13 GOLF LAKES RESIDENTS COOPERATIVE PI#55895.0018/9
Levels
- One
Living Area
- 1650.00
Middle School
- W.D. Sugg Middle
Area Major
- 34203 - Bradenton/Braden River/Lakewood Rch
Net Operating Income
- 0.00
Occupant Type
- Vacant
Open Parking Spaces
- 0.00
Other Expense
- 0.00
Parcel Number
- 5589500189
Pets Allowed
- No
Property Type
- Residential
Roof
- Shingle
School Elementary
- Oneco Elementary
Sewer
- Public Sewer
Tax Year
- 2024
Township
- 35
Utilities
- Cable Connected
- Electricity Connected
- Water Connected
Views
- 10
Water Source
- Public
Year Built
- 1999
Zoning Code
- RSMH6
Disclaimer: All information provided is deemed to be reliable but not guaranteed.
Listing Data ©2025 Greater Fort Lauderdale REALTORS®
Listings provided courtesy of The Hernando County Association of Realtors MLS.
Listing Data ©2025 REALTOR® Association of Citrus County
Listing Data ©2025 Royal Palm Coast Realtor® Association
The information provided by this website is for the personal, non-commercial use of consumers and may not be used for any purpose other than to identify prospective properties consumers may be interested in purchasing.Display of MLS data is usually deemed reliable but is NOT guaranteed accurate.
Datafeed Last updated on May 23, 2025 @ 12:00 am
©2006-2025 brokerIDXsites.com - https://brokerIDXsites.com
Sign Up Now for Free!X
Call Direct: Brokerage Office: Mobile: 352.585.0041
Registration Benefits:
- New Listings & Price Reduction Updates sent directly to your email
- Create Your Own Property Search saved for your return visit.
- "Like" Listings and Create a Favorites List
* NOTICE: By creating your free profile, you authorize us to send you periodic emails about new listings that match your saved searches and related real estate information.If you provide your telephone number, you are giving us permission to call you in response to this request, even if this phone number is in the State and/or National Do Not Call Registry.
Already have an account? Login to your account.

