
- Lori Ann Bugliaro P.A., REALTOR ®
- Tropic Shores Realty
- Helping My Clients Make the Right Move!
- Mobile: 352.585.0041
- Fax: 888.519.7102
- 352.585.0041
- loribugliaro.realtor@gmail.com
Contact Lori Ann Bugliaro P.A.
Schedule A Showing
Request more information
- Home
- Property Search
- Search results
- 306 Highland Avenue, CLEARWATER, FL 33755
Property Photos
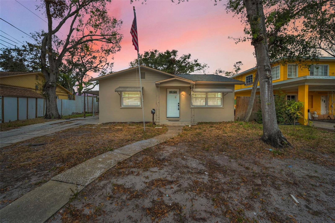

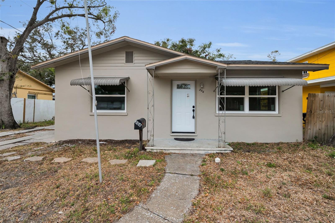
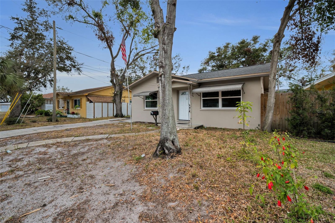
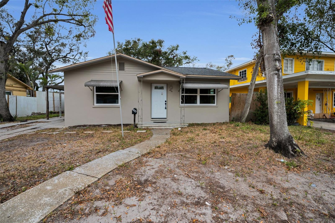
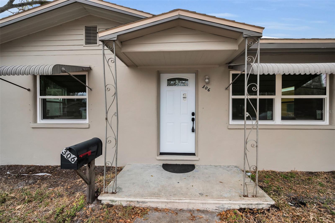
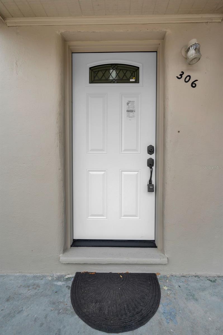
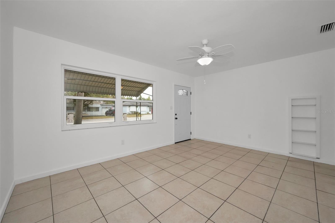
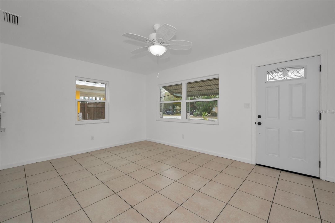
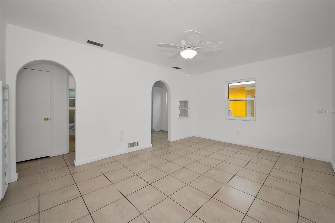
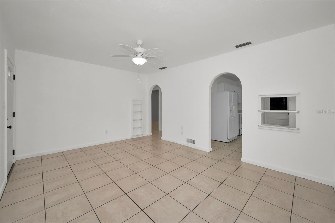
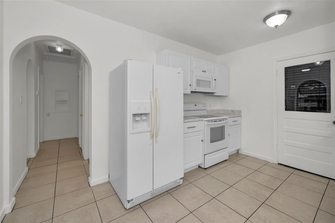
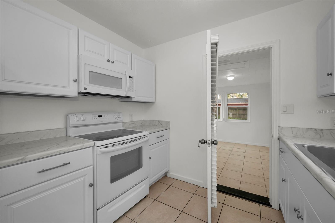
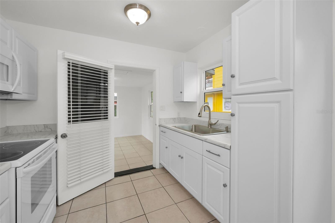
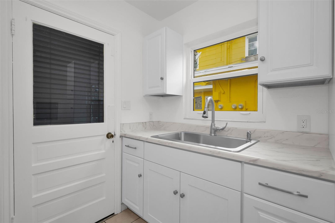
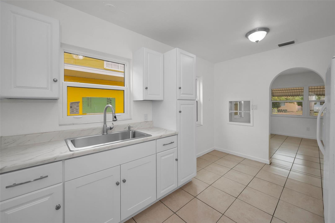
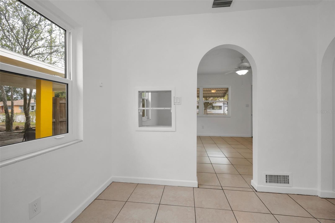
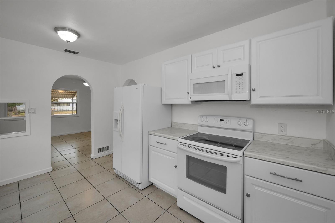
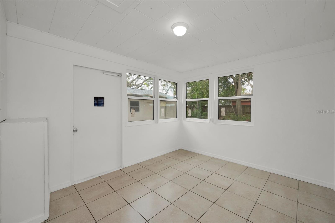
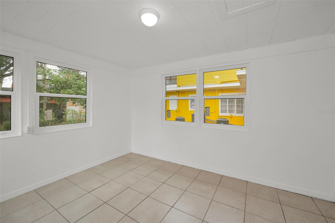
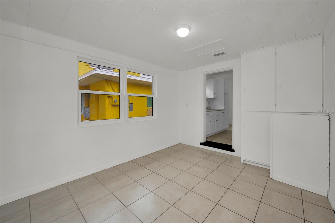
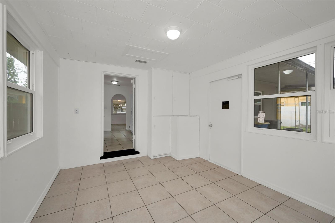
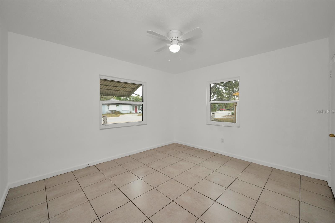
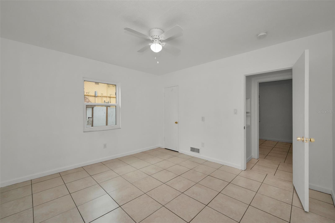
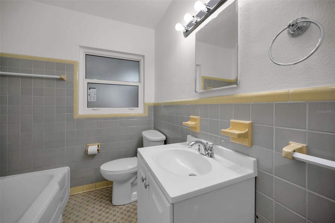
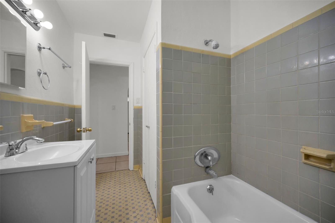
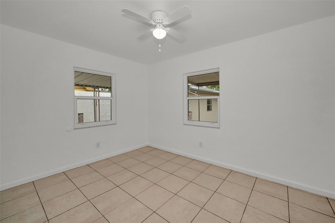
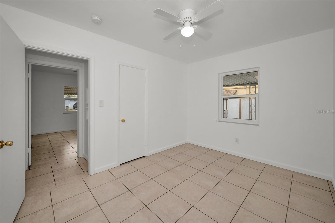
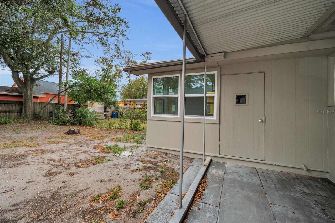
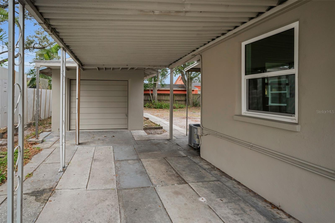
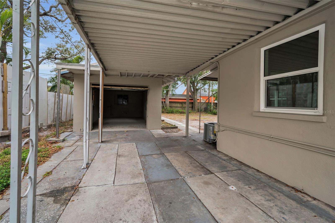
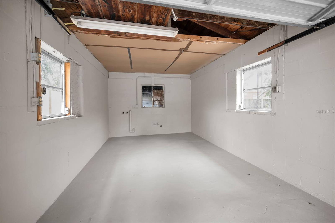
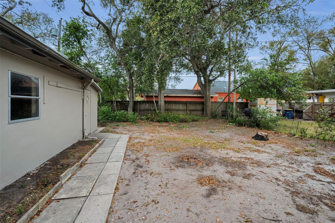
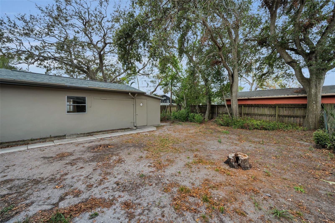
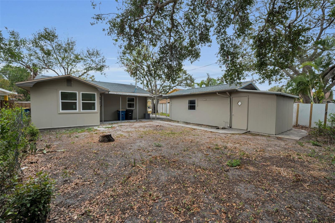
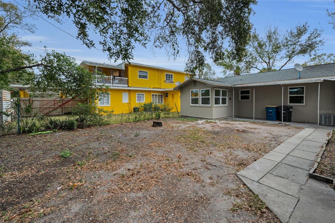
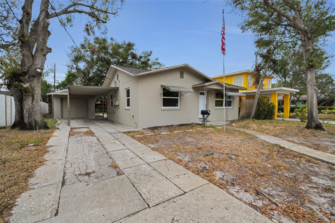
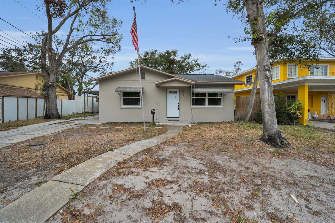
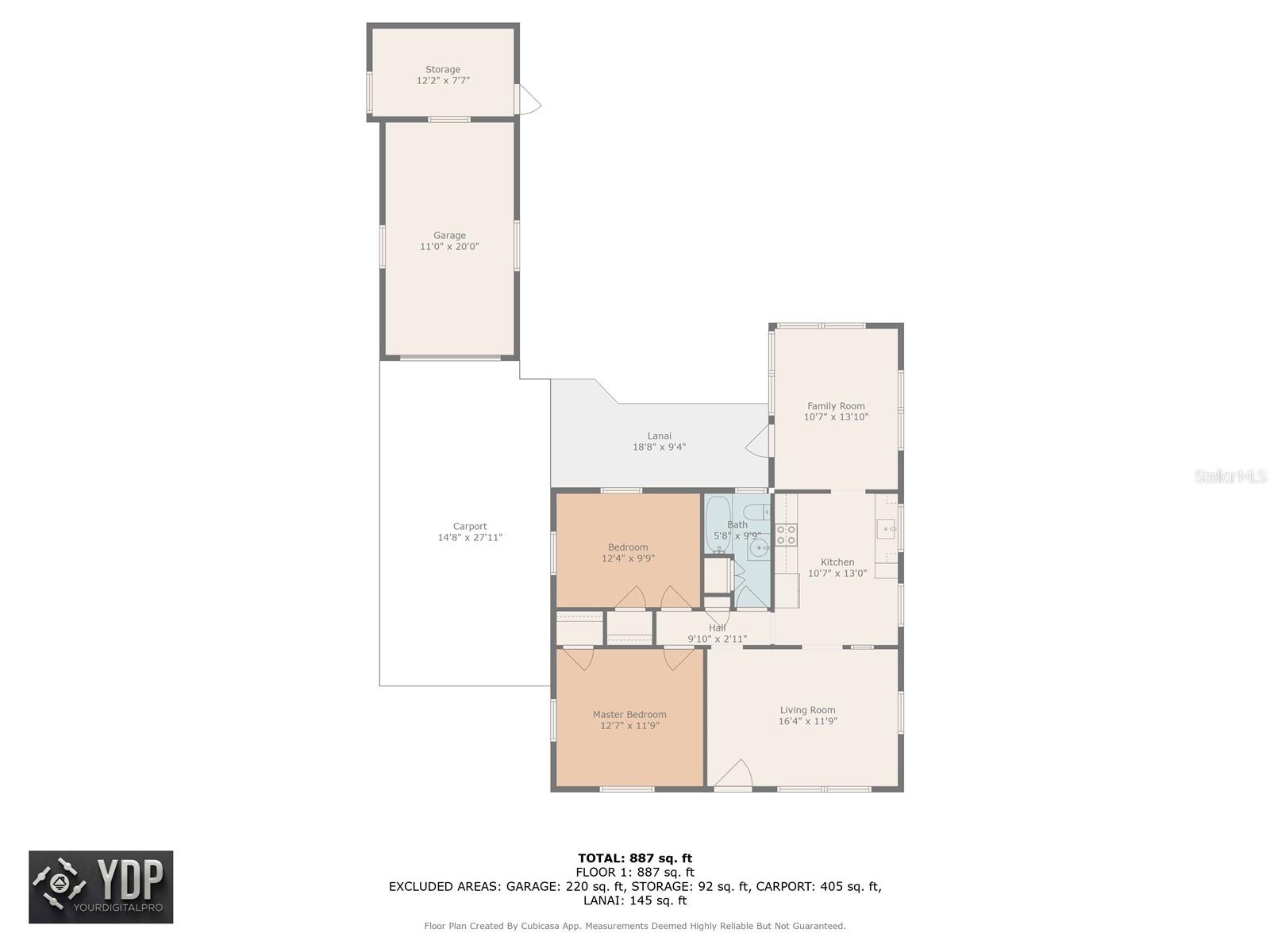
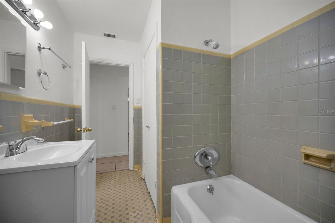
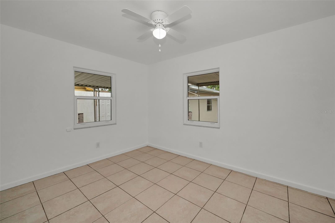
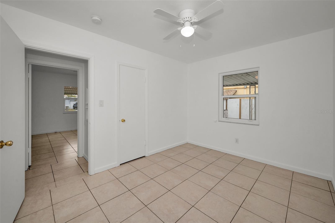
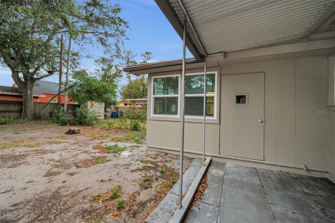
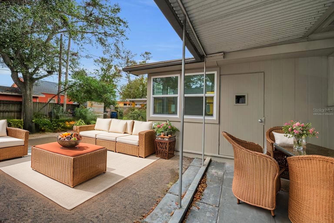
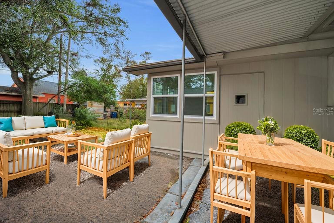
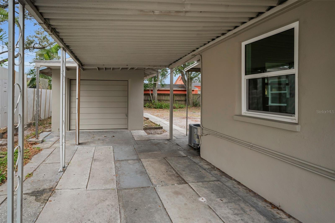
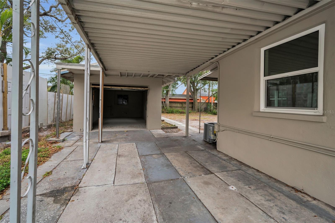
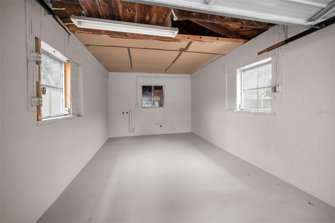
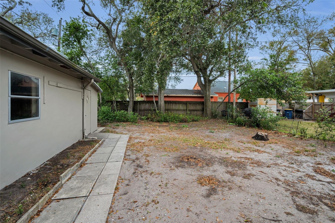
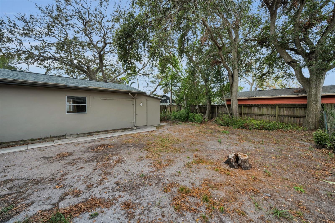
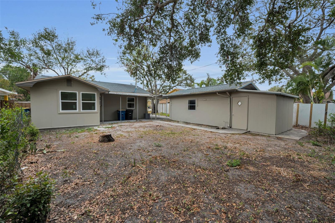
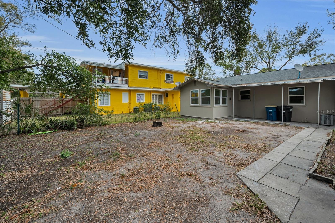
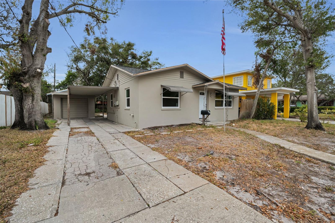
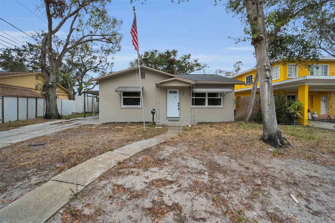
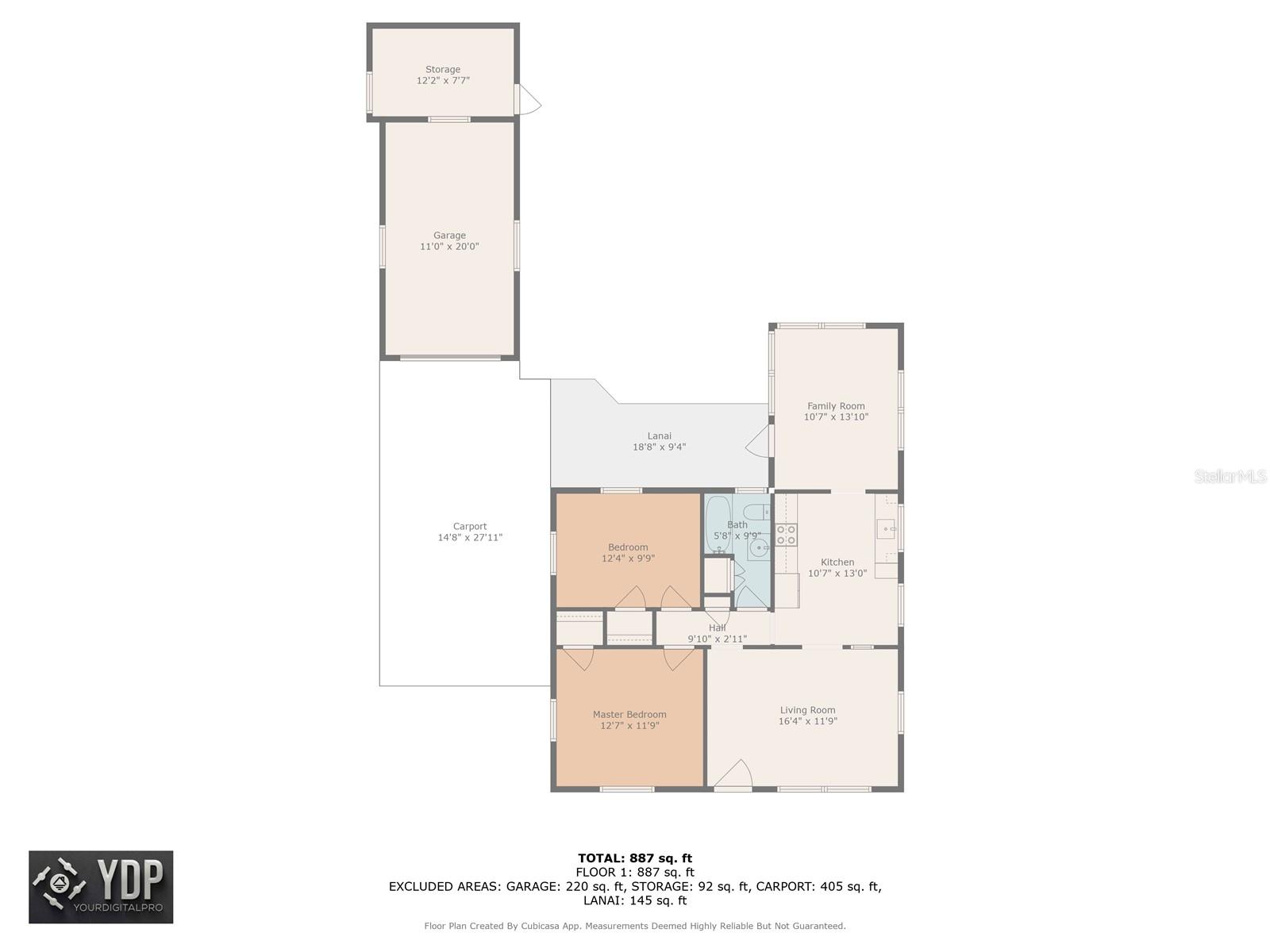
- MLS#: TB8380005 ( Residential )
- Street Address: 306 Highland Avenue
- Viewed: 13
- Price: $299,900
- Price sqft: $219
- Waterfront: No
- Year Built: 1951
- Bldg sqft: 1370
- Bedrooms: 2
- Total Baths: 1
- Full Baths: 1
- Garage / Parking Spaces: 2
- Days On Market: 23
- Additional Information
- Geolocation: 27.963 / -82.7755
- County: PINELLAS
- City: CLEARWATER
- Zipcode: 33755
- Subdivision: Boulevard Heights
- Elementary School: Skycrest Elementary PN
- Middle School: Oak Grove Middle PN
- High School: Clearwater High PN
- Provided by: COASTAL PROPERTIES GROUP INTERNATIONAL
- Contact: Rich Rippetoe
- 727-493-1555

- DMCA Notice
-
DescriptionOne or more photo(s) has been virtually staged. Step back in time with this Mid Century Bungalow, perfectly nestled in the bustling heart of the City of Clearwater. Vintage, craftsman style 2 bedroom, 1 bath Florida home with authentic design elements along with an oversized, detached 1 car garage and separate storage/workshop in the convenient and desirable subdivision of Boulevard Heights. Situated in a non flood zone, unaffected by the recent storms, yet still only minutes to downtown Clearwater, top rated Schools, restaurants, shopping and the Pinellas Beachs making it an ideal location. This Vintage 2 bedroom home with a large, detached garage features beautiful tile flooring throughout, NEW Windows and Doors, New Interior Paint throughout, Upgraded Kitchen with wood shaker cabinets along with numerous other value added upgrades makes for a great starter or second home and IDEAL Investment property. With No Rental Minimum Lease Period, this residence can be a wonderful money maker! Enter the home into a large, sun filled living area with classical coved ceilings and arched entrys enjoy the ample natural lighting. The living room is adjacent to the efficient kitchen which has been fully updated and with ample cabinet and counter space! The kitchen connects to a wonderful, sunny Family Room which is the perfect place to get away without going away! This Family room has a door to the large backyard and detached garage and storage room / workshop. Both bedrooms are generous in size and share a super clean full bath. The detached garage has a private driveway and an adjoining carport offering plenty of space for parking. Crest Lake Park is one block away with a full walking trail, lake, Playgrounds, and more and the City of Clearwater Golf Course is within walking distance. Local shops and restaurants are all within proximity. Enjoy this conveniently located neighborhood with so much to enjoy and centrally located to everything. Schedule your showing today!
Property Location and Similar Properties
All
Similar
Features
Appliances
- Disposal
- Electric Water Heater
- Microwave
- Range
- Refrigerator
Home Owners Association Fee
- 0.00
Carport Spaces
- 1.00
Close Date
- 0000-00-00
Cooling
- Central Air
Country
- US
Covered Spaces
- 0.00
Exterior Features
- Lighting
- Sidewalk
- Storage
Flooring
- Tile
Garage Spaces
- 1.00
Heating
- Central
- Electric
High School
- Clearwater High-PN
Insurance Expense
- 0.00
Interior Features
- Ceiling Fans(s)
- Crown Molding
- Eat-in Kitchen
- Living Room/Dining Room Combo
- Solid Wood Cabinets
- Window Treatments
Legal Description
- BOULEVARD HEIGHTS BLK E
- LOT 2
Levels
- One
Living Area
- 958.00
Lot Features
- City Limits
- Level
- Near Public Transit
- Sidewalk
- Paved
Middle School
- Oak Grove Middle-PN
Area Major
- 33755 - Clearwater
Net Operating Income
- 0.00
Occupant Type
- Vacant
Open Parking Spaces
- 0.00
Other Expense
- 0.00
Other Structures
- Storage
- Workshop
Parcel Number
- 14-29-15-10476-005-0020
Parking Features
- Covered
- Driveway
- Oversized
- Parking Pad
- Workshop in Garage
Property Type
- Residential
Roof
- Shingle
School Elementary
- Skycrest Elementary-PN
Sewer
- Public Sewer
Style
- Craftsman
- Florida
- Traditional
Tax Year
- 2024
Township
- 29
Utilities
- BB/HS Internet Available
- Cable Available
- Electricity Connected
- Phone Available
- Public
- Sewer Connected
- Water Connected
Views
- 13
Virtual Tour Url
- https://www.propertypanorama.com/instaview/stellar/TB8380005
Water Source
- Public
Year Built
- 1951
Disclaimer: All information provided is deemed to be reliable but not guaranteed.
Listing Data ©2025 Greater Fort Lauderdale REALTORS®
Listings provided courtesy of The Hernando County Association of Realtors MLS.
Listing Data ©2025 REALTOR® Association of Citrus County
Listing Data ©2025 Royal Palm Coast Realtor® Association
The information provided by this website is for the personal, non-commercial use of consumers and may not be used for any purpose other than to identify prospective properties consumers may be interested in purchasing.Display of MLS data is usually deemed reliable but is NOT guaranteed accurate.
Datafeed Last updated on May 23, 2025 @ 12:00 am
©2006-2025 brokerIDXsites.com - https://brokerIDXsites.com
Sign Up Now for Free!X
Call Direct: Brokerage Office: Mobile: 352.585.0041
Registration Benefits:
- New Listings & Price Reduction Updates sent directly to your email
- Create Your Own Property Search saved for your return visit.
- "Like" Listings and Create a Favorites List
* NOTICE: By creating your free profile, you authorize us to send you periodic emails about new listings that match your saved searches and related real estate information.If you provide your telephone number, you are giving us permission to call you in response to this request, even if this phone number is in the State and/or National Do Not Call Registry.
Already have an account? Login to your account.

