
- Lori Ann Bugliaro P.A., REALTOR ®
- Tropic Shores Realty
- Helping My Clients Make the Right Move!
- Mobile: 352.585.0041
- Fax: 888.519.7102
- 352.585.0041
- loribugliaro.realtor@gmail.com
Contact Lori Ann Bugliaro P.A.
Schedule A Showing
Request more information
- Home
- Property Search
- Search results
- 21028 Ski Way, LAND O LAKES, FL 34638
Property Photos
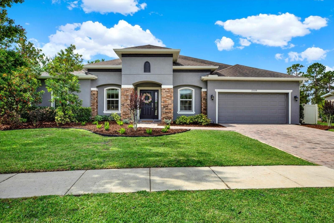

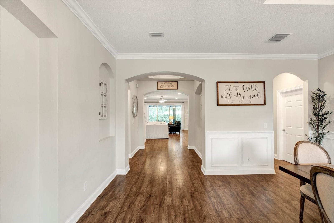
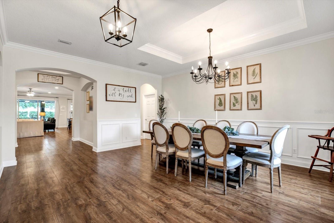
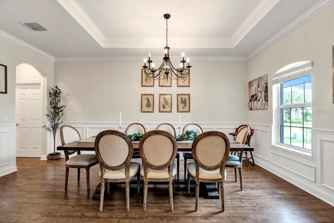
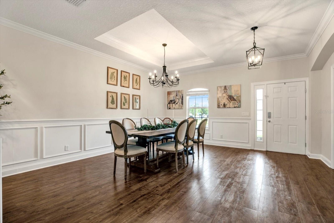
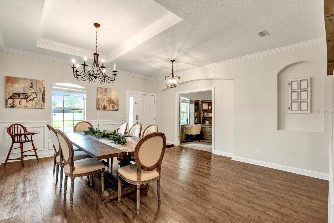
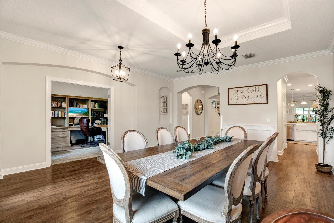
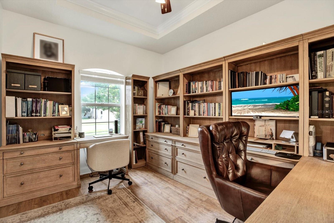
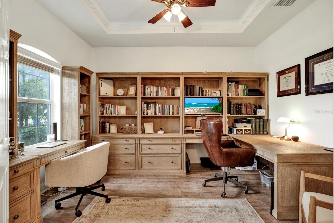
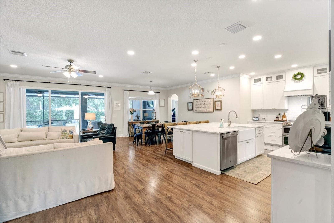

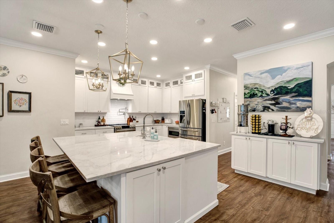
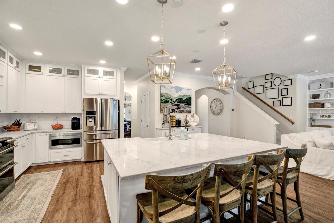
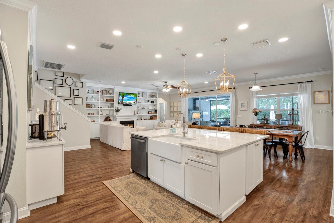
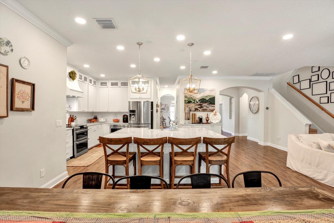
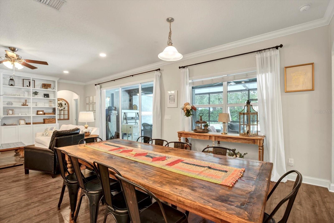
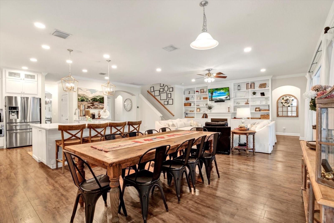
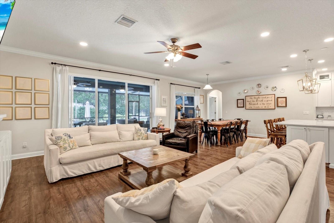
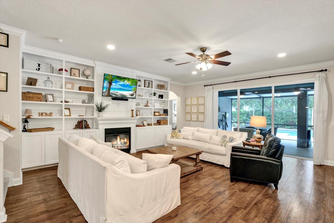
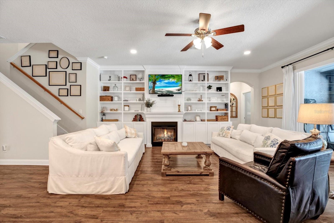
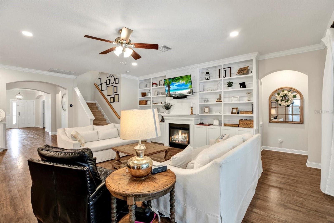
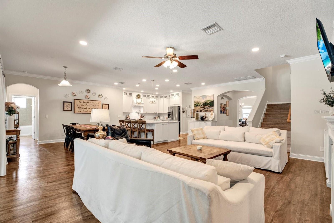
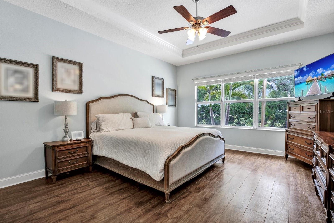
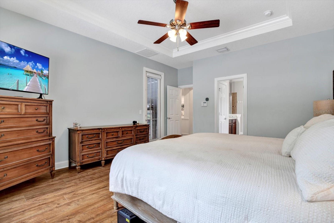
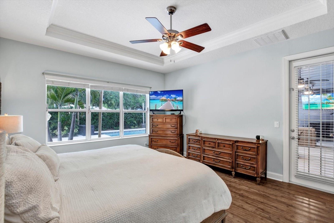
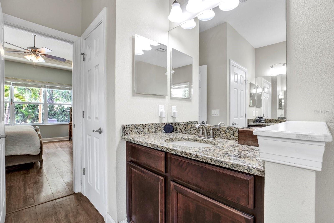
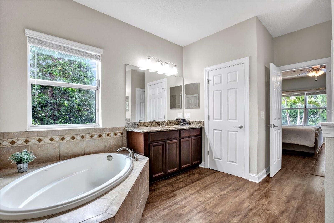
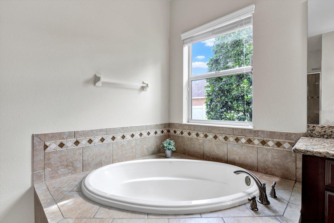
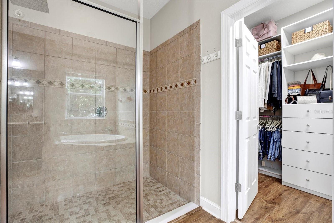
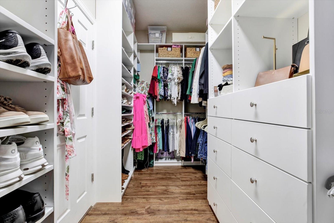
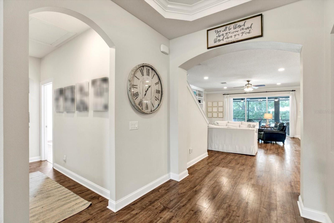
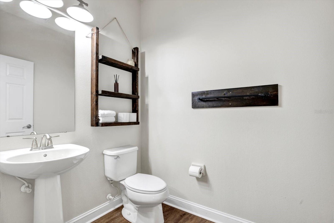
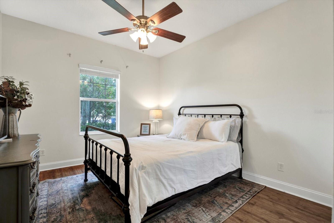
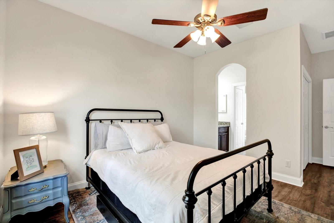
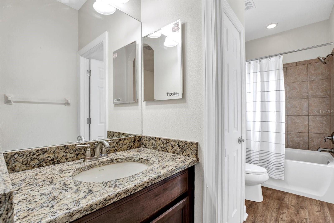
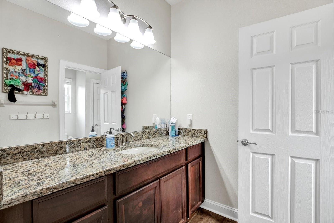
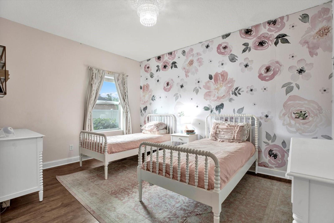
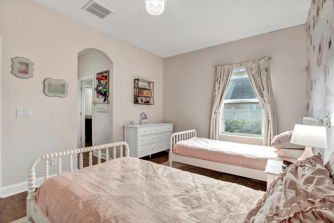
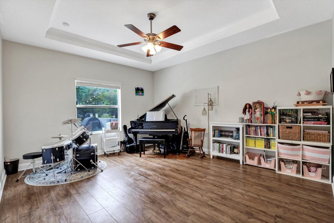
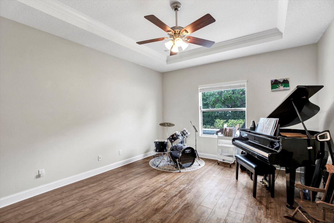
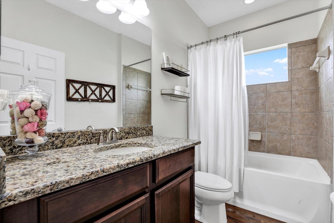
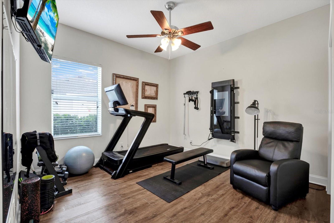
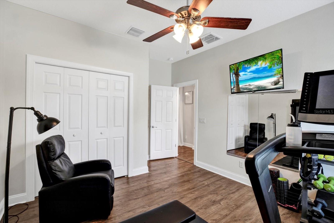
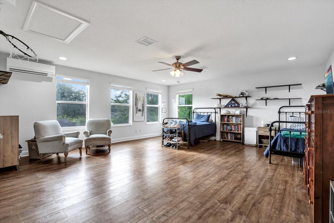
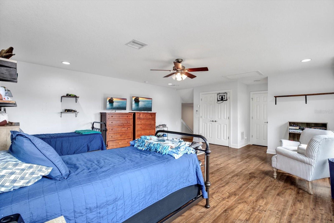
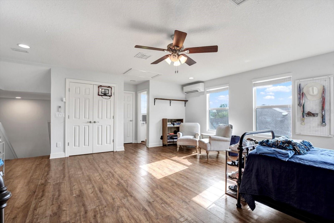
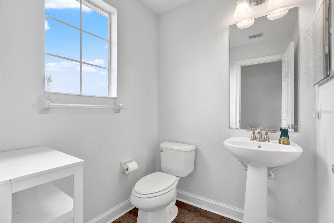
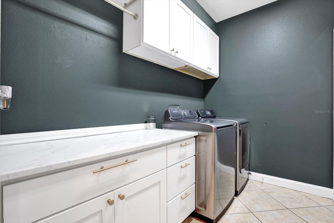
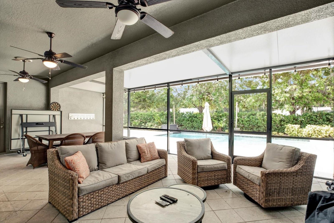
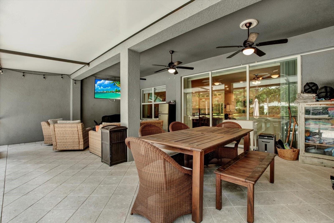
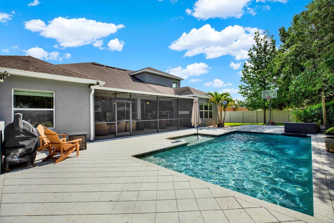
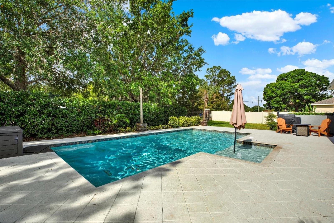
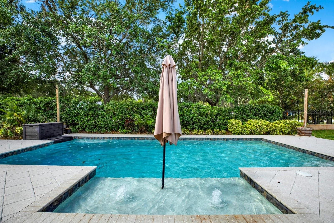
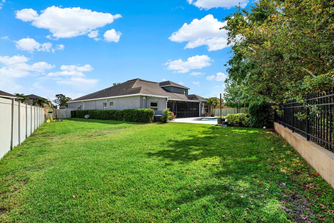
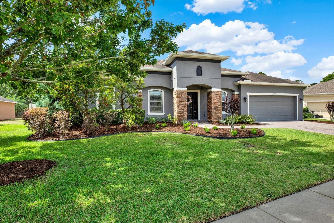
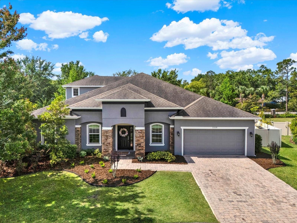

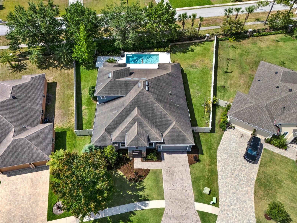
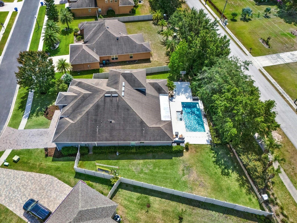

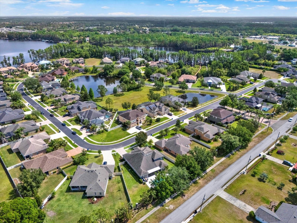
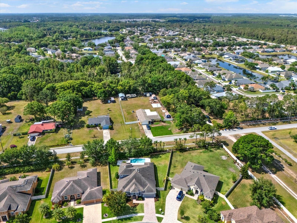
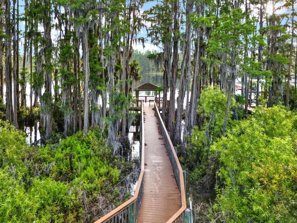
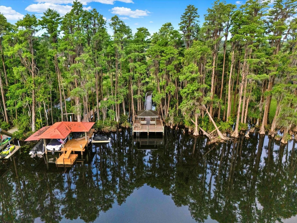
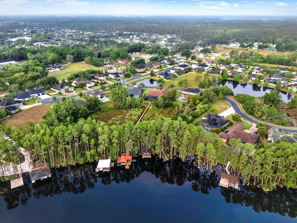
- MLS#: TB8380495 ( Residential )
- Street Address: 21028 Ski Way
- Viewed: 15
- Price: $830,000
- Price sqft: $204
- Waterfront: No
- Year Built: 2013
- Bldg sqft: 4063
- Bedrooms: 5
- Total Baths: 5
- Full Baths: 3
- 1/2 Baths: 2
- Garage / Parking Spaces: 3
- Days On Market: 22
- Additional Information
- Geolocation: 28.2341 / -82.468
- County: PASCO
- City: LAND O LAKES
- Zipcode: 34638
- Subdivision: Lake Thomas Pointe
- Elementary School: Connerton Elem
- Middle School: Pine View Middle PO
- High School: Land O' Lakes High PO
- Provided by: KELLER WILLIAMS TAMPA PROP.
- Contact: Crystal Tipton, Mrs
- 813-264-7754

- DMCA Notice
-
DescriptionLocated in a private gated community, this beautifully updated 5 bedroom, 3 full bath, 2 half bath home offers exceptional space, thoughtful upgrades, and resort style amenities. With a 3 car tandem garage, two large bonus rooms (each easily converted into a fifth bedroom), a dedicated home office, and over 3,700 square feet of living space, this home is designed to flex with your lifestyle. A thoughtful home remodel was completed in 2020 including luxury vinyl plank (lvp) flooring, updated led recessed lighting, and a show stopping custom kitchen. The heart of the home, the kitchen, boasts quartzite countertops, a massive custom island perfect for entertaining, and top tier finishes throughout. The custom pantries offer plenty of storage and a pleasing visual aesthetic. The master suite offers an oversized bedroom with view and access to the outdoor entertaining area, a large mater bath with soaking tub, generous walk in shower and separate vanities. The custom primary closet adds a boutique feel to the spacious owner's suite. Comfort is built in with two full hvac systems serving the main floor and a dedicated mini split system with remote for the upstairs bonus room. Additional upgrades include a tankless water heater, custom trim details, and a built in entertainment center with electric fireplace in the living room, where an electric roll down shade will soon be installed over the triple slider for added privacy and light control. Step outside to your private backyard retreat, featuring a large screened in lanai, an oversized custom heated pool with a mermaid shelf and bubblers, and a playground sized basketball half court the perfect setup for both relaxation and recreation year round. The community boardwalk offers a relaxing spot for viewing or fishing on lake thomas, exclusively for homeowners in lake thomas pointe. From its modern updates to its exceptional indoor outdoor living features, this home truly has it all space, style, and comfort in one of land o lakes most desirable gated communities.
Property Location and Similar Properties
All
Similar
Features
Appliances
- Dishwasher
- Disposal
- Dryer
- Microwave
- Range
- Refrigerator
- Tankless Water Heater
- Washer
- Water Softener
Home Owners Association Fee
- 405.85
Association Name
- JC
Association Phone
- 813-968-8008
Carport Spaces
- 0.00
Close Date
- 0000-00-00
Cooling
- Central Air
- Ductless
Country
- US
Covered Spaces
- 0.00
Exterior Features
- French Doors
Fencing
- Vinyl
Flooring
- Luxury Vinyl
Garage Spaces
- 3.00
Heating
- Central
- Electric
High School
- Land O' Lakes High-PO
Insurance Expense
- 0.00
Interior Features
- Ceiling Fans(s)
- Crown Molding
- Eat-in Kitchen
- High Ceilings
- In Wall Pest System
- Kitchen/Family Room Combo
- Open Floorplan
- Primary Bedroom Main Floor
- Stone Counters
- Tray Ceiling(s)
- Walk-In Closet(s)
- Window Treatments
Legal Description
- LAKE THOMAS POINTE PB 54 PG 127 LOT 4
Levels
- Two
Living Area
- 3707.00
Lot Features
- Sidewalk
- Paved
Middle School
- Pine View Middle-PO
Area Major
- 34638 - Land O Lakes
Net Operating Income
- 0.00
Occupant Type
- Owner
Open Parking Spaces
- 0.00
Other Expense
- 0.00
Parcel Number
- 18-26-12-010.0-000.00-004.0
Parking Features
- Tandem
Pets Allowed
- Number Limit
Pool Features
- Deck
- Heated
- In Ground
- Pool Alarm
- Salt Water
Property Type
- Residential
Roof
- Shingle
School Elementary
- Connerton Elem
Sewer
- Public Sewer
Tax Year
- 2024
Township
- 26S
Utilities
- Electricity Connected
- Public
- Sewer Connected
- Underground Utilities
- Water Connected
Views
- 15
Virtual Tour Url
- https://vimeo.com/1080359469
Water Source
- Public
Year Built
- 2013
Zoning Code
- MPUD
Disclaimer: All information provided is deemed to be reliable but not guaranteed.
Listing Data ©2025 Greater Fort Lauderdale REALTORS®
Listings provided courtesy of The Hernando County Association of Realtors MLS.
Listing Data ©2025 REALTOR® Association of Citrus County
Listing Data ©2025 Royal Palm Coast Realtor® Association
The information provided by this website is for the personal, non-commercial use of consumers and may not be used for any purpose other than to identify prospective properties consumers may be interested in purchasing.Display of MLS data is usually deemed reliable but is NOT guaranteed accurate.
Datafeed Last updated on May 22, 2025 @ 12:00 am
©2006-2025 brokerIDXsites.com - https://brokerIDXsites.com
Sign Up Now for Free!X
Call Direct: Brokerage Office: Mobile: 352.585.0041
Registration Benefits:
- New Listings & Price Reduction Updates sent directly to your email
- Create Your Own Property Search saved for your return visit.
- "Like" Listings and Create a Favorites List
* NOTICE: By creating your free profile, you authorize us to send you periodic emails about new listings that match your saved searches and related real estate information.If you provide your telephone number, you are giving us permission to call you in response to this request, even if this phone number is in the State and/or National Do Not Call Registry.
Already have an account? Login to your account.

