
- Lori Ann Bugliaro P.A., REALTOR ®
- Tropic Shores Realty
- Helping My Clients Make the Right Move!
- Mobile: 352.585.0041
- Fax: 888.519.7102
- 352.585.0041
- loribugliaro.realtor@gmail.com
Contact Lori Ann Bugliaro P.A.
Schedule A Showing
Request more information
- Home
- Property Search
- Search results
- 1411 Pinebrook Drive, CLEARWATER, FL 33755
Property Photos
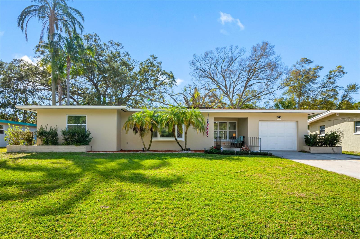

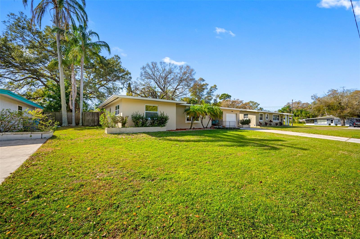
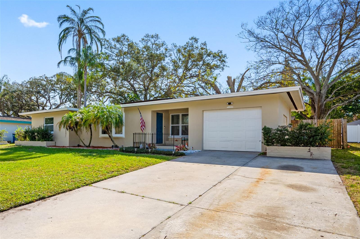
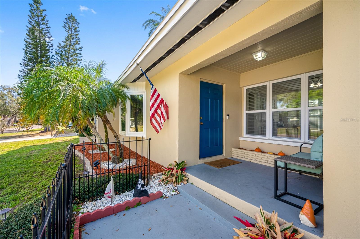
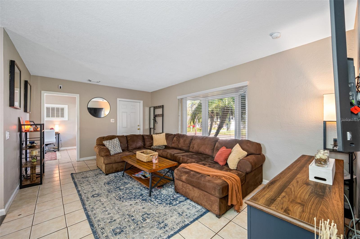
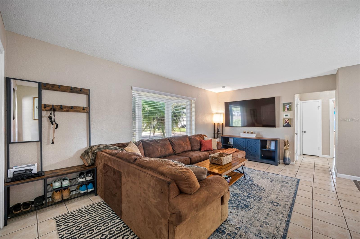
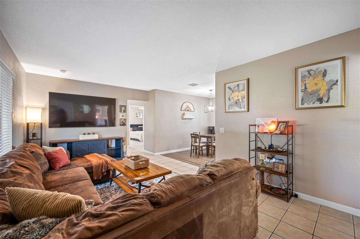
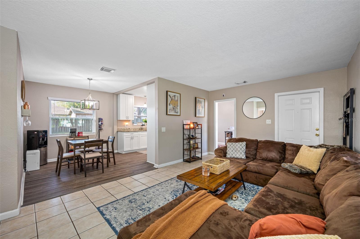
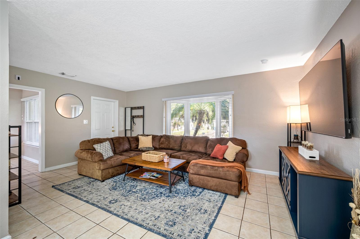
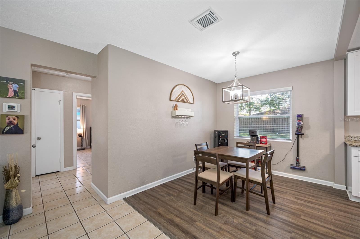
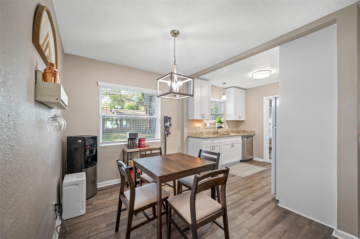
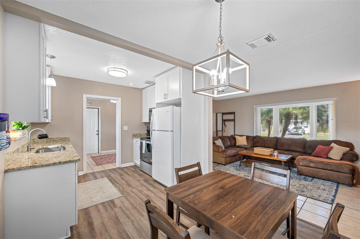
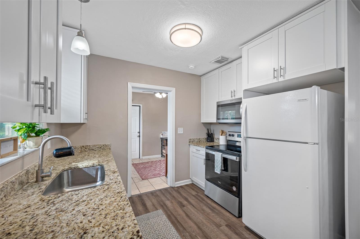
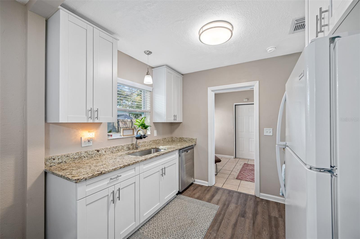
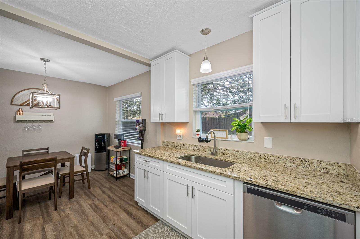
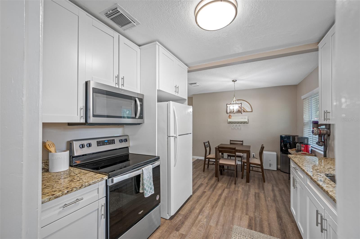
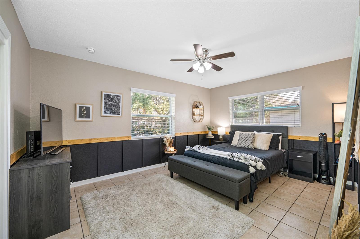
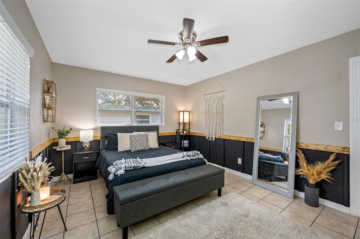
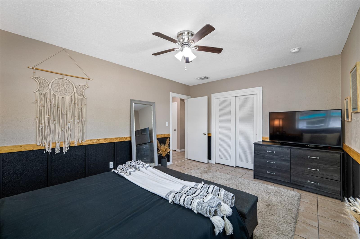
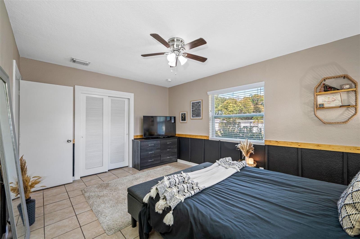
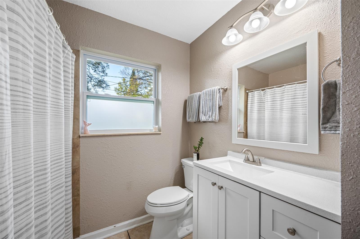
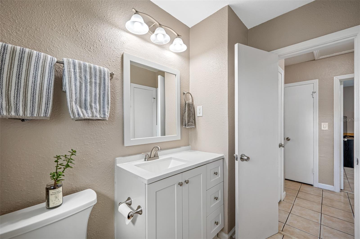
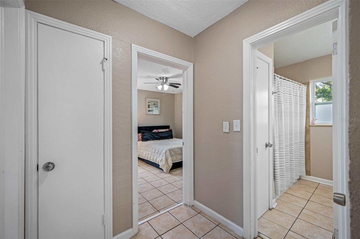
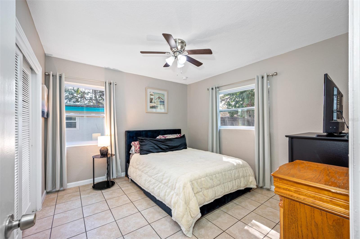

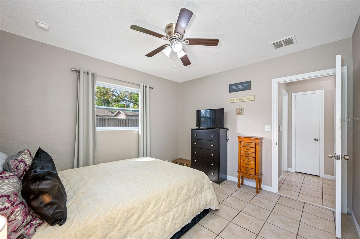
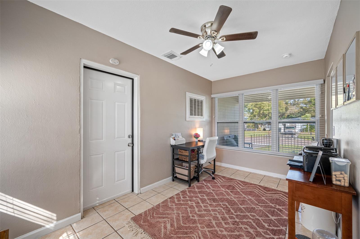
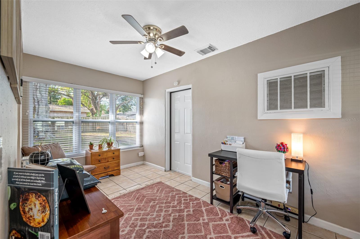
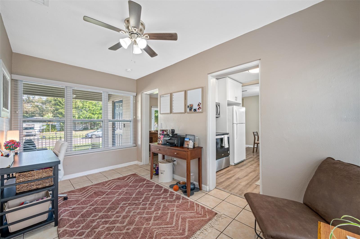
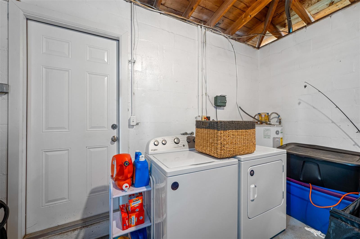
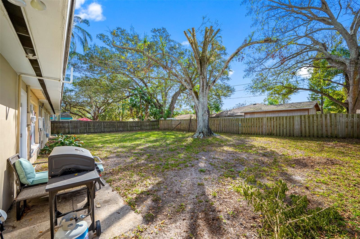
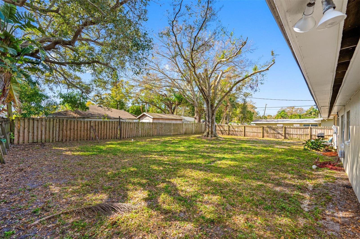
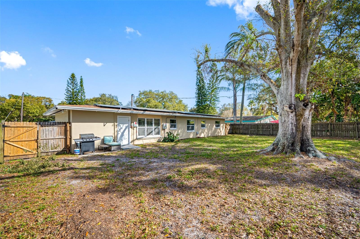
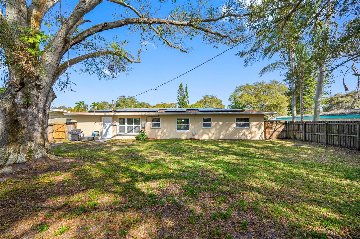
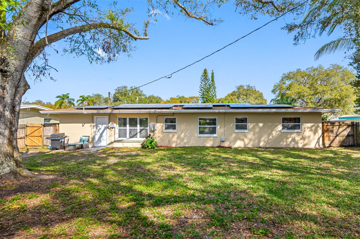
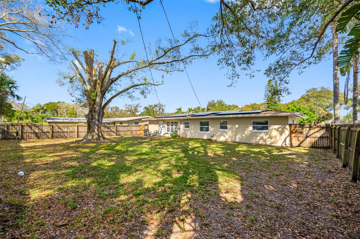
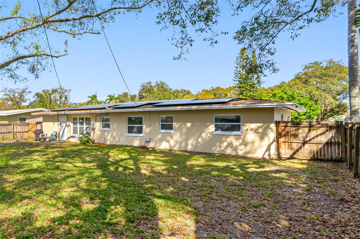
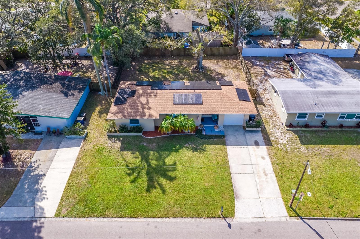
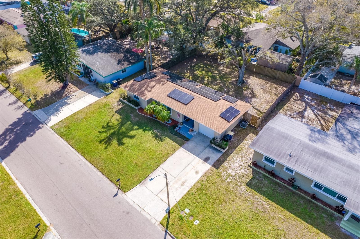
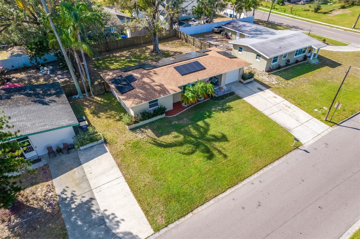
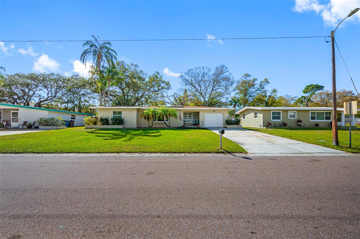
- MLS#: TB8380906 ( Residential Lease )
- Street Address: 1411 Pinebrook Drive
- Viewed: 12
- Price: $2,500
- Price sqft: $2
- Waterfront: No
- Year Built: 1953
- Bldg sqft: 1491
- Bedrooms: 2
- Total Baths: 1
- Full Baths: 1
- Garage / Parking Spaces: 1
- Days On Market: 21
- Additional Information
- Geolocation: 27.978 / -82.779
- County: PINELLAS
- City: CLEARWATER
- Zipcode: 33755
- Subdivision: Palm Terrace
- Elementary School: Sandy Lane Elementary PN
- Middle School: Dunedin Highland Middle PN
- High School: Clearwater High PN
- Provided by: SMITH & ASSOCIATES REAL ESTATE
- Contact: Cammi Barkett
- 813-839-3800

- DMCA Notice
-
DescriptionBeautifully Renovated 2 Bedroom Home with Office & Large Fenced Yard Pet Friendly! Step into this spacious and thoughtfully updated 2 bedroom home, ideally located just minutes from the stunning Clearwater Beaches and Clearwater Country Club. The open concept layout features newer vinyl and tile flooring throughout, a beautifully remodeled kitchen, and a dedicated dining area perfect for entertaining. A generously sized office offers the flexibility to be used as a guest room or creative space. Enjoy the natural light, ample storage, and convenient in garage laundry. The large, fully fenced backyard is perfect for enjoying Floridas sunny weatherand yes, pets are welcome! Recently installed solar panels help keep your energy bills low while being environmentally friendly. Dont miss out on this fantastic rentalschedule your tour today!
Property Location and Similar Properties
All
Similar
Features
Appliances
- Dishwasher
- Disposal
- Dryer
- Microwave
- Range
- Refrigerator
- Washer
Home Owners Association Fee
- 0.00
Association Name
- N/A
Carport Spaces
- 0.00
Close Date
- 0000-00-00
Cooling
- Central Air
Country
- US
Covered Spaces
- 0.00
Fencing
- Fenced
Flooring
- Tile
- Vinyl
Furnished
- Unfurnished
Garage Spaces
- 1.00
Heating
- Central
- Electric
High School
- Clearwater High-PN
Insurance Expense
- 0.00
Interior Features
- Eat-in Kitchen
Levels
- One
Living Area
- 1091.00
Middle School
- Dunedin Highland Middle-PN
Area Major
- 33755 - Clearwater
Net Operating Income
- 0.00
Occupant Type
- Tenant
Open Parking Spaces
- 0.00
Other Expense
- 0.00
Owner Pays
- Grounds Care
- Laundry
- Pest Control
Parcel Number
- 11-29-15-65826-000-0410
Pets Allowed
- Cats OK
- Dogs OK
- Pet Deposit
- Yes
Property Type
- Residential Lease
School Elementary
- Sandy Lane Elementary-PN
Sewer
- Public Sewer
Views
- 12
Virtual Tour Url
- https://www.propertypanorama.com/instaview/stellar/TB8380906
Water Source
- Public
Year Built
- 1953
Disclaimer: All information provided is deemed to be reliable but not guaranteed.
Listing Data ©2025 Greater Fort Lauderdale REALTORS®
Listings provided courtesy of The Hernando County Association of Realtors MLS.
Listing Data ©2025 REALTOR® Association of Citrus County
Listing Data ©2025 Royal Palm Coast Realtor® Association
The information provided by this website is for the personal, non-commercial use of consumers and may not be used for any purpose other than to identify prospective properties consumers may be interested in purchasing.Display of MLS data is usually deemed reliable but is NOT guaranteed accurate.
Datafeed Last updated on May 23, 2025 @ 12:00 am
©2006-2025 brokerIDXsites.com - https://brokerIDXsites.com
Sign Up Now for Free!X
Call Direct: Brokerage Office: Mobile: 352.585.0041
Registration Benefits:
- New Listings & Price Reduction Updates sent directly to your email
- Create Your Own Property Search saved for your return visit.
- "Like" Listings and Create a Favorites List
* NOTICE: By creating your free profile, you authorize us to send you periodic emails about new listings that match your saved searches and related real estate information.If you provide your telephone number, you are giving us permission to call you in response to this request, even if this phone number is in the State and/or National Do Not Call Registry.
Already have an account? Login to your account.

