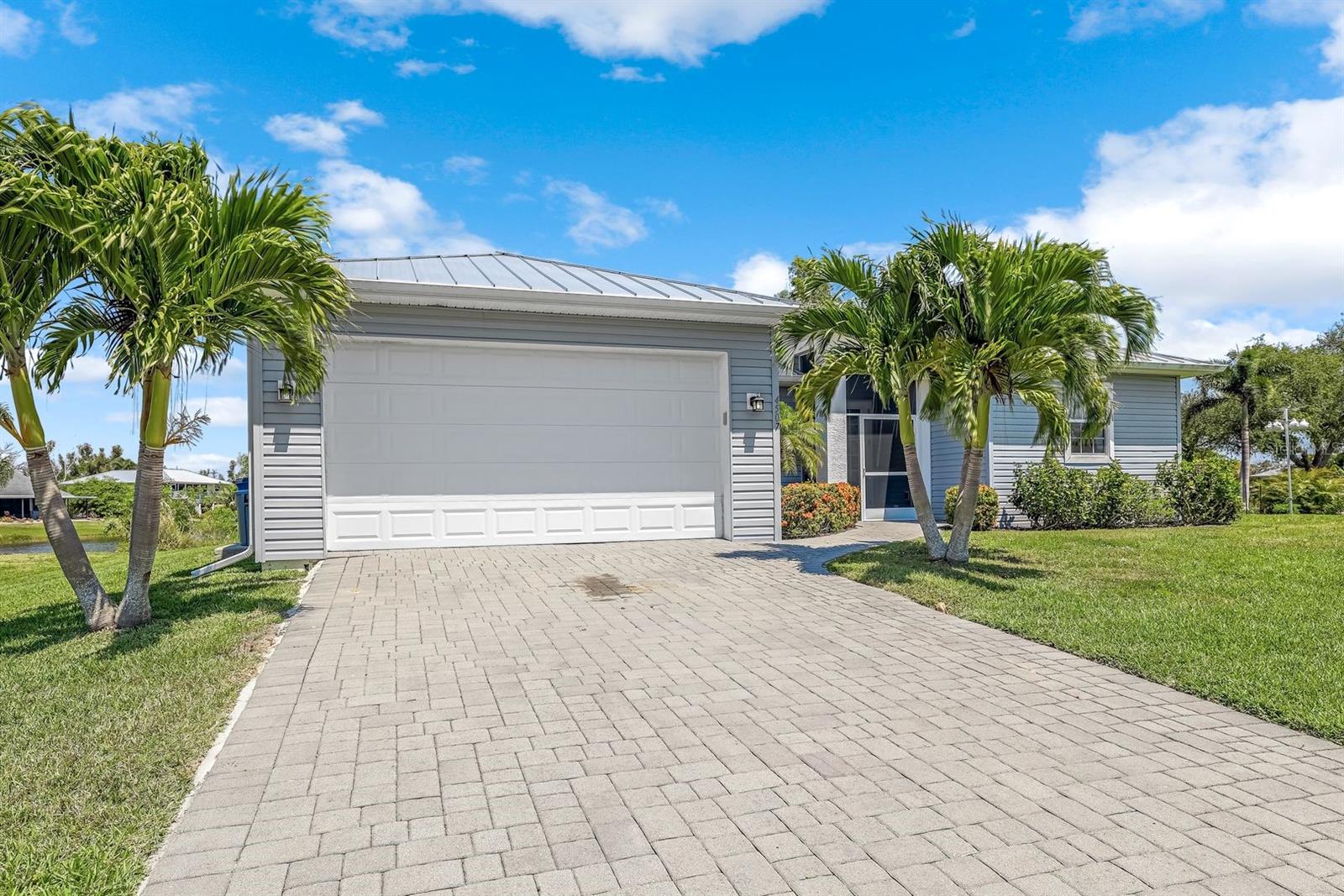
- Lori Ann Bugliaro P.A., REALTOR ®
- Tropic Shores Realty
- Helping My Clients Make the Right Move!
- Mobile: 352.585.0041
- Fax: 888.519.7102
- 352.585.0041
- loribugliaro.realtor@gmail.com
Contact Lori Ann Bugliaro P.A.
Schedule A Showing
Request more information
- Home
- Property Search
- Search results
- 4507 Lake Heather Circle, ST JAMES CITY, FL 33956
Property Photos
































- MLS#: TB8381548 ( Residential )
- Street Address: 4507 Lake Heather Circle
- Viewed: 68
- Price: $500,000
- Price sqft: $255
- Waterfront: Yes
- Wateraccess: Yes
- Waterfront Type: Lake Front
- Year Built: 2017
- Bldg sqft: 1964
- Bedrooms: 3
- Total Baths: 2
- Full Baths: 2
- Garage / Parking Spaces: 2
- Days On Market: 64
- Additional Information
- Geolocation: 26.5613 / -82.1005
- County: LEE
- City: ST JAMES CITY
- Zipcode: 33956
- Subdivision: Pine Island Village
- Provided by: MILOFF AUBUCHON REALTY GROUP
- Contact: Tiffany Packard
- 239-542-1075

- DMCA Notice
-
DescriptionNewer Construction with Serene Long Lake Views! Positioned on one of the highest elevations on the island, this home sustained no damage from recent storms and is located in Flood Zone X, which means more savings for you! Welcome to your own slice of island paradise in the peaceful Pine Island Village community of Saint James City, FL. Built in 2017, this beautiful home blends coastal charm with modern durability, featuring a metal roof and impact rated windows and doors for peace of mind during any season. Step inside and be instantly drawn to the wide lake views that create a calming, nature filled backdrop to everyday living. The open concept great room layout showcases tile flooring throughout, tray ceilings, and nautical inspired fixtures, all enhancing the relaxed, coastal feel. Offering 3 spacious bedrooms and 2 bathrooms, including a private primary suite, this home is perfect for both unwinding and hosting. The kitchen is a chefs delight, featuring granite countertops, stainless steel appliances, and generous cabinet space. Enjoy the outdoors year round on the pavered lanai or sip your morning coffee on the pavered driveway as the sun rises over the water. Pine Island Village is a quiet, friendly community offering a low HOA fee of just $350/year, a community pool, and tranquil walking paths where you're likely to spot island wildlife. Come experience world class fishing, boating, and the laid back island lifestyle that makes Pine Island so special.
Property Location and Similar Properties
All
Similar
Features
Waterfront Description
- Lake Front
Appliances
- Dishwasher
- Disposal
- Dryer
- Electric Water Heater
- Microwave
- Range
- Washer
Home Owners Association Fee
- 350.00
Association Name
- Kent
Carport Spaces
- 0.00
Close Date
- 0000-00-00
Cooling
- Central Air
Country
- US
Covered Spaces
- 0.00
Exterior Features
- Other
Flooring
- Tile
Garage Spaces
- 2.00
Heating
- Central
Insurance Expense
- 0.00
Interior Features
- Ceiling Fans(s)
- High Ceilings
- Living Room/Dining Room Combo
- Open Floorplan
- Stone Counters
- Tray Ceiling(s)
Legal Description
- PINE ISLAND VILLAGE UNIT 2 PB 34 PG 116 BLK 4 LOT 13
Levels
- One
Living Area
- 1553.00
Area Major
- 33956 - Saint James City
Net Operating Income
- 0.00
Occupant Type
- Owner
Open Parking Spaces
- 0.00
Other Expense
- 0.00
Parcel Number
- 15-45-22-02-00004.0130
Pets Allowed
- Yes
Possession
- Close Of Escrow
Property Type
- Residential
Roof
- Metal
Sewer
- Septic Tank
Tax Year
- 2023
Township
- 45
Utilities
- Cable Available
- Electricity Connected
- Phone Available
- Water Connected
Views
- 68
Virtual Tour Url
- https://lacasatour.com/property/4507-lake-heather-cir-saint-james-city-fl-33956/ub
Water Source
- Public
Year Built
- 2017
Zoning Code
- RM-2
Disclaimer: All information provided is deemed to be reliable but not guaranteed.
Listing Data ©2025 Greater Fort Lauderdale REALTORS®
Listings provided courtesy of The Hernando County Association of Realtors MLS.
Listing Data ©2025 REALTOR® Association of Citrus County
Listing Data ©2025 Royal Palm Coast Realtor® Association
The information provided by this website is for the personal, non-commercial use of consumers and may not be used for any purpose other than to identify prospective properties consumers may be interested in purchasing.Display of MLS data is usually deemed reliable but is NOT guaranteed accurate.
Datafeed Last updated on July 6, 2025 @ 12:00 am
©2006-2025 brokerIDXsites.com - https://brokerIDXsites.com
Sign Up Now for Free!X
Call Direct: Brokerage Office: Mobile: 352.585.0041
Registration Benefits:
- New Listings & Price Reduction Updates sent directly to your email
- Create Your Own Property Search saved for your return visit.
- "Like" Listings and Create a Favorites List
* NOTICE: By creating your free profile, you authorize us to send you periodic emails about new listings that match your saved searches and related real estate information.If you provide your telephone number, you are giving us permission to call you in response to this request, even if this phone number is in the State and/or National Do Not Call Registry.
Already have an account? Login to your account.

