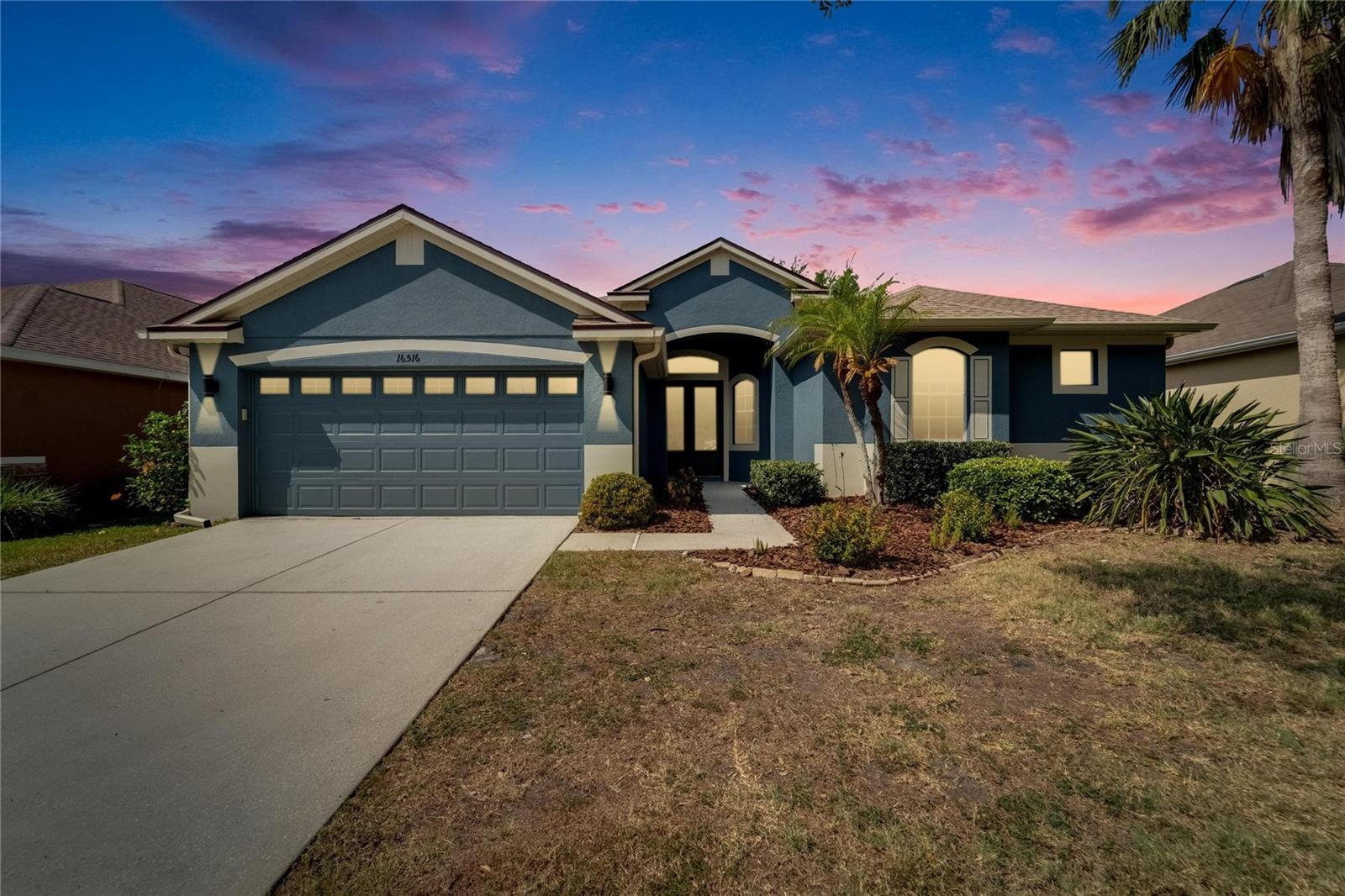
- Lori Ann Bugliaro P.A., REALTOR ®
- Tropic Shores Realty
- Helping My Clients Make the Right Move!
- Mobile: 352.585.0041
- Fax: 888.519.7102
- 352.585.0041
- loribugliaro.realtor@gmail.com
Contact Lori Ann Bugliaro P.A.
Schedule A Showing
Request more information
- Home
- Property Search
- Search results
- 16516 Bridgewalk Drive, LITHIA, FL 33547
Property Photos


















































- MLS#: TB8381839 ( Residential )
- Street Address: 16516 Bridgewalk Drive
- Viewed: 6
- Price: $500,000
- Price sqft: $169
- Waterfront: No
- Year Built: 2005
- Bldg sqft: 2960
- Bedrooms: 4
- Total Baths: 3
- Full Baths: 3
- Garage / Parking Spaces: 2
- Days On Market: 60
- Additional Information
- Geolocation: 27.8392 / -82.2115
- County: HILLSBOROUGH
- City: LITHIA
- Zipcode: 33547
- Subdivision: Fishhawk Ranch Ph 2 Prcl
- Elementary School: Fishhawk Creek
- Middle School: Randall
- High School: Newsome
- Provided by: SELLSTATE BAY REALTY

- DMCA Notice
-
DescriptionJust reduced $15,000 priced to sell!!! New roof 2022!!! New hvac system 2022!!! New massive $10k hotub 2022!!! New gutters 2023!!! New flooring in 3 bedrooms!!! New bosch dishwasher 2022!!! New laundry room with new lg washer dryer set 2024!!! New paint!!! Don't miss out on this meticulously maintained home located in fishhawk!!! As you enter the home you pass a formal dining room on your right and then walking into a large open kitchen and living room with room for a dinette table straight ahead. To the left is before entering the kitchen is a beautiful formal living room. The home really speaks for itself with updated fixtures and granite kitchen counter tops. This split floor plan has the master suite separated from the other bedrooms so everyone has their own privacy. The guest bedrooms on the one side of the house share a jack and jill bathrooms. Come home to relax when you open one of your sliders to your massive screened in patio (31x16) and jump into your massive hot tub to start your weekend. Conveniently located near i 75 this serene location will have a relaxing effect on you after any stressful day at work. The backyard is just waiting for you to fire up the grill on your patio and start the entertaining. The fishhawk community gives you amazing clubhouses, pools, splash pad, parks, skate park, tennis, basketball, fitness centers, 30 miles of nature trails for walking or biking and in community of a rated schools!!! The location really speaks for itself, just take i 75 south and explore some of the best beaches in the world in the siesta key area. Want to go mountain biking, experience some the best trails around at the alafia river state park just 15 minutes away. From golf to the mall, 15 min away you have access to it all! If downtown tampa is the the venue you want, you are just 25 minutes from some of the biggest venues in town. Stop in our historic ybor city a few exits away and grab the trolley to channelside to see the florida aquarium. Call today and don't let this one get away!
Property Location and Similar Properties
All
Similar
Features
Appliances
- Dishwasher
- Disposal
- Dryer
- Range
- Refrigerator
- Washer
Home Owners Association Fee
- 125.00
Association Name
- FishHawk Ranch Homeowners Association
Association Phone
- 813-578-8884
Carport Spaces
- 0.00
Close Date
- 0000-00-00
Cooling
- Central Air
Country
- US
Covered Spaces
- 0.00
Exterior Features
- Rain Gutters
- Sidewalk
- Sliding Doors
- Tennis Court(s)
Flooring
- Laminate
- Tile
Garage Spaces
- 2.00
Heating
- Central
- Electric
High School
- Newsome-HB
Insurance Expense
- 0.00
Interior Features
- Cathedral Ceiling(s)
- Living Room/Dining Room Combo
- Stone Counters
Legal Description
- FISHHAWK RANCH PHASE 2 PARCEL EE-1/FF LOT 26 BLOCK 81
Levels
- One
Living Area
- 2194.00
Middle School
- Randall-HB
Area Major
- 33547 - Lithia
Net Operating Income
- 0.00
Occupant Type
- Owner
Open Parking Spaces
- 0.00
Other Expense
- 0.00
Parcel Number
- U-28-30-21-71M-000081-00026.0
Pets Allowed
- Cats OK
- Dogs OK
Property Type
- Residential
Roof
- Shingle
School Elementary
- Fishhawk Creek-HB
Sewer
- Public Sewer
Tax Year
- 2024
Township
- 30
Utilities
- Public
Virtual Tour Url
- https://iplayerhd.com/player/video/290c08fe-b7ea-411e-962b-421e5d531b34
Water Source
- Public
Year Built
- 2005
Zoning Code
- PD
Disclaimer: All information provided is deemed to be reliable but not guaranteed.
Listing Data ©2025 Greater Fort Lauderdale REALTORS®
Listings provided courtesy of The Hernando County Association of Realtors MLS.
Listing Data ©2025 REALTOR® Association of Citrus County
Listing Data ©2025 Royal Palm Coast Realtor® Association
The information provided by this website is for the personal, non-commercial use of consumers and may not be used for any purpose other than to identify prospective properties consumers may be interested in purchasing.Display of MLS data is usually deemed reliable but is NOT guaranteed accurate.
Datafeed Last updated on July 6, 2025 @ 12:00 am
©2006-2025 brokerIDXsites.com - https://brokerIDXsites.com
Sign Up Now for Free!X
Call Direct: Brokerage Office: Mobile: 352.585.0041
Registration Benefits:
- New Listings & Price Reduction Updates sent directly to your email
- Create Your Own Property Search saved for your return visit.
- "Like" Listings and Create a Favorites List
* NOTICE: By creating your free profile, you authorize us to send you periodic emails about new listings that match your saved searches and related real estate information.If you provide your telephone number, you are giving us permission to call you in response to this request, even if this phone number is in the State and/or National Do Not Call Registry.
Already have an account? Login to your account.

