
- Lori Ann Bugliaro P.A., REALTOR ®
- Tropic Shores Realty
- Helping My Clients Make the Right Move!
- Mobile: 352.585.0041
- Fax: 888.519.7102
- 352.585.0041
- loribugliaro.realtor@gmail.com
Contact Lori Ann Bugliaro P.A.
Schedule A Showing
Request more information
- Home
- Property Search
- Search results
- 1450 Palmetto Street, CLEARWATER, FL 33755
Property Photos
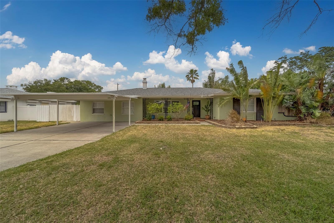

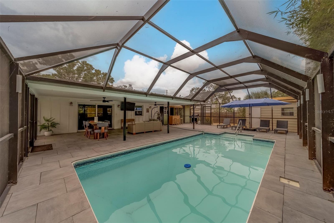
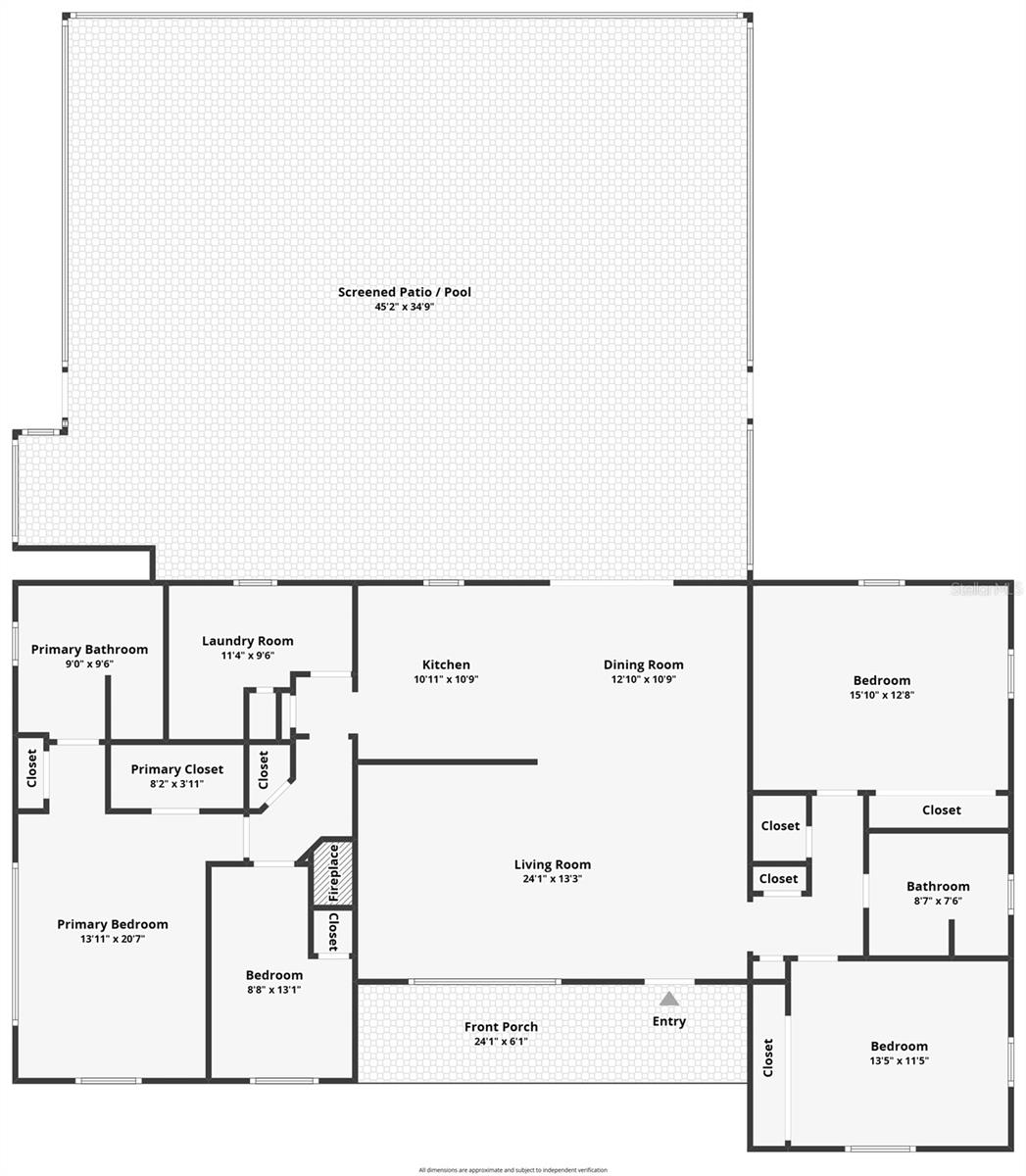

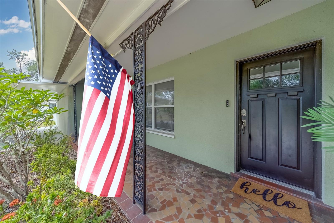
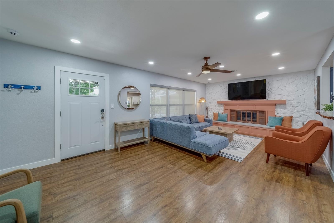
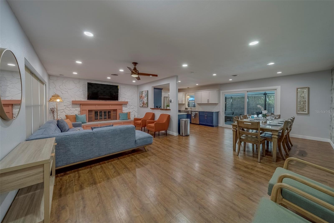
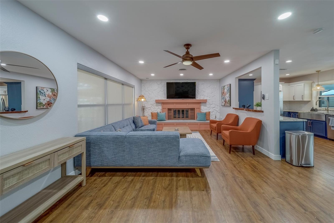
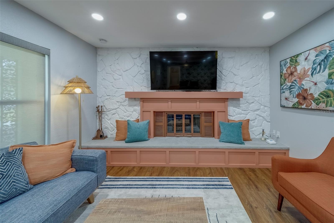
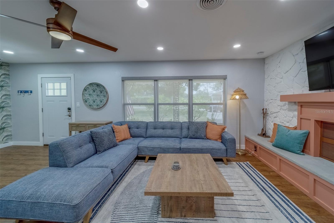
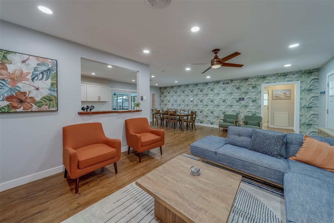
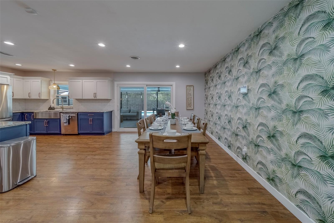
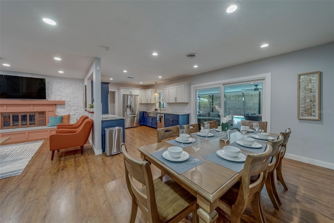
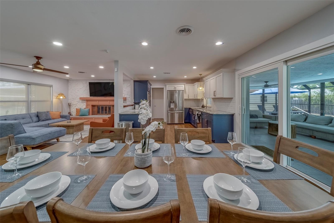
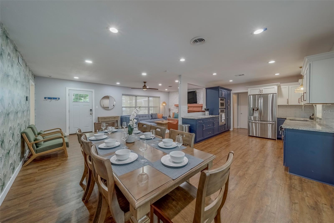
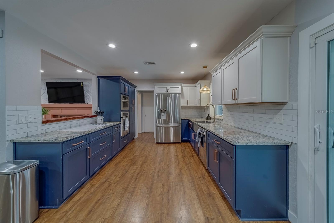
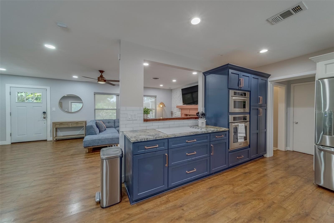
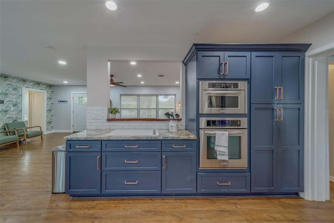
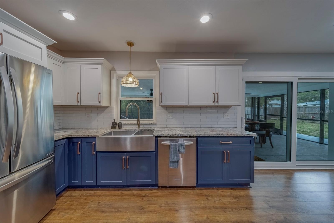
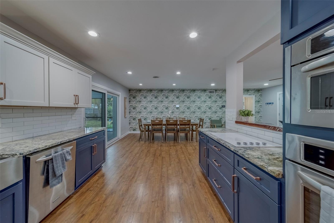
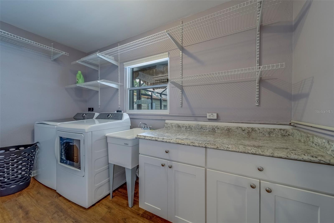
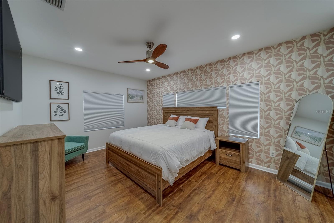
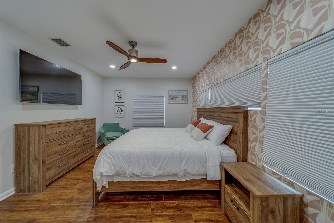
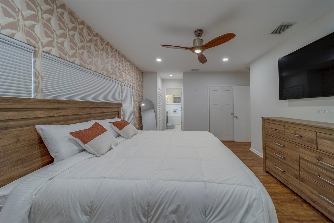
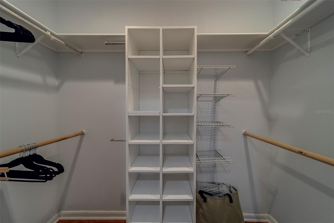
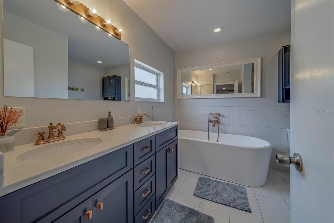
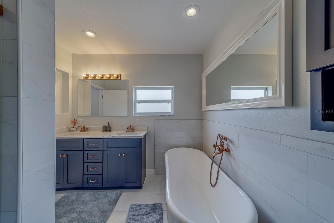
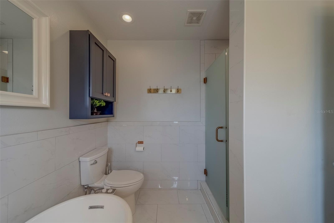
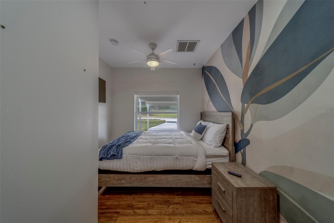
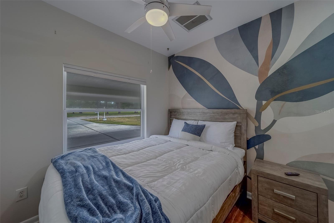
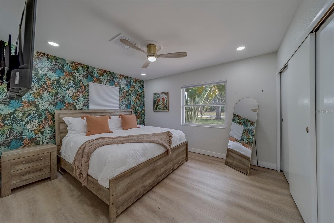
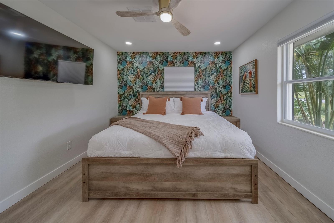
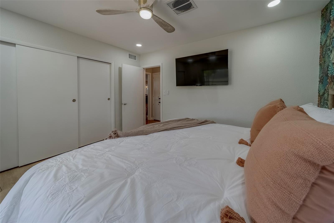
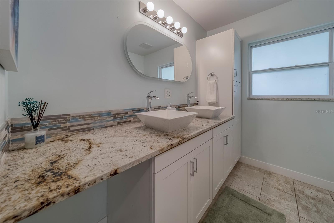
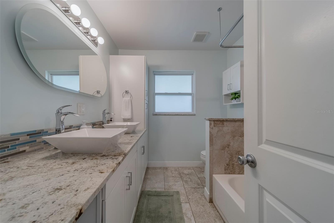
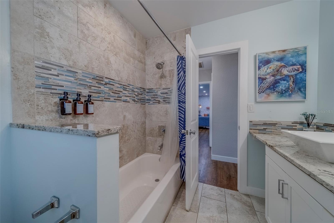
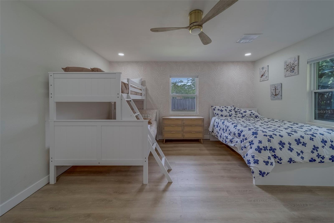
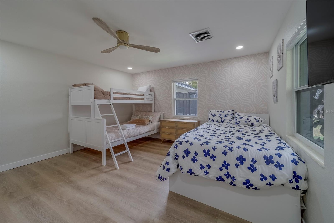
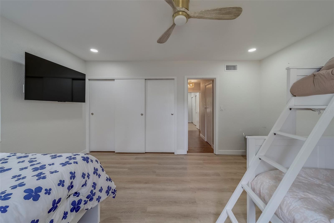
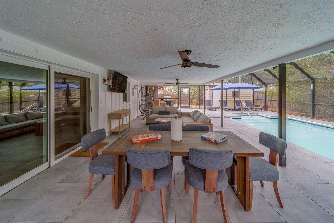
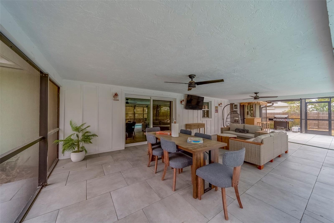
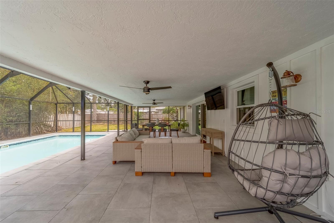
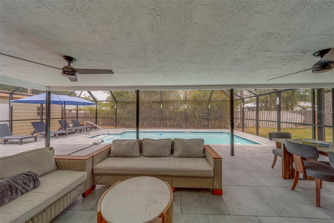
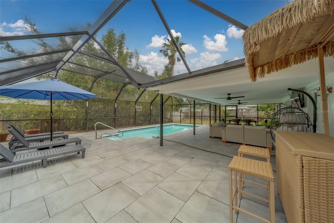
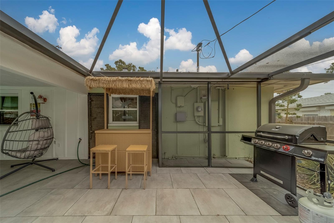
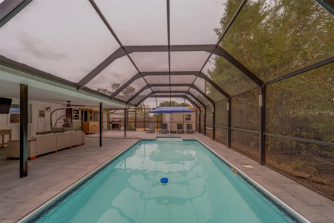
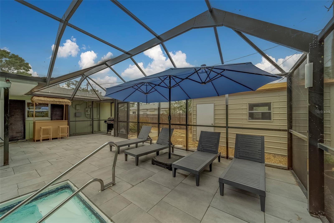
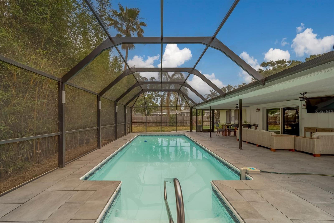
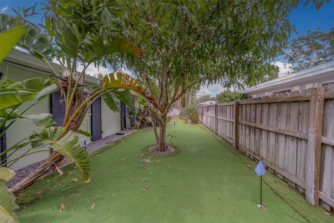
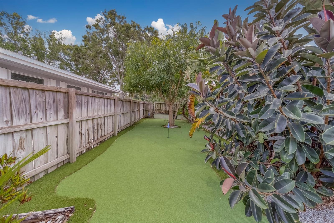
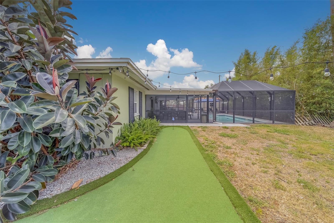
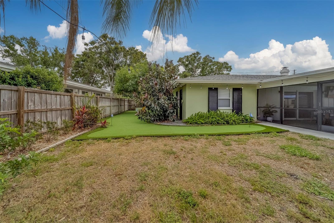

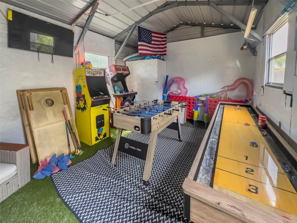
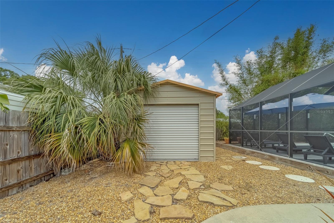
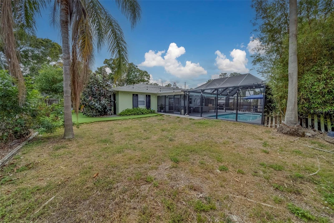
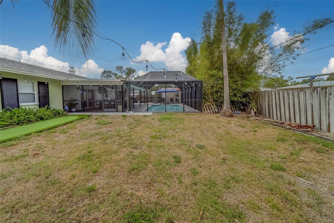
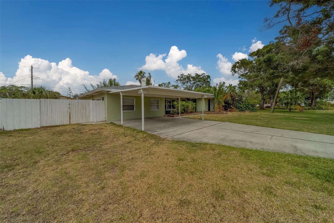
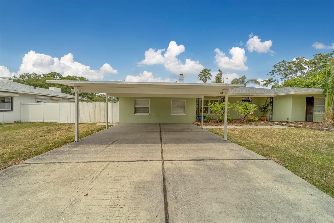
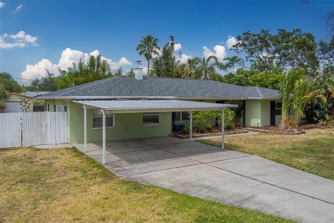
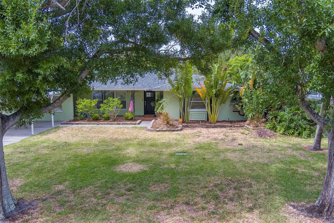
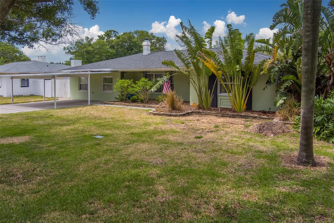
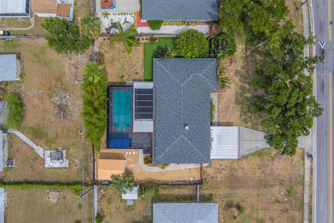
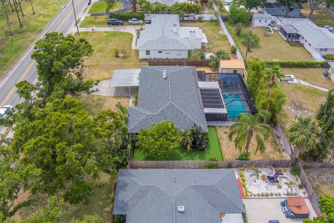
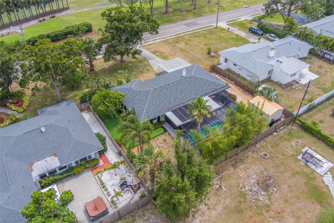
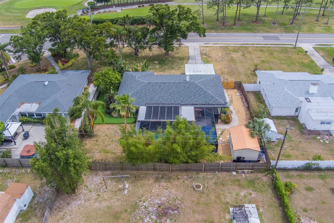
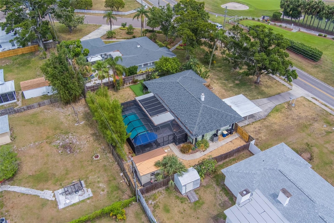
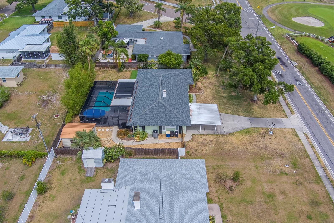
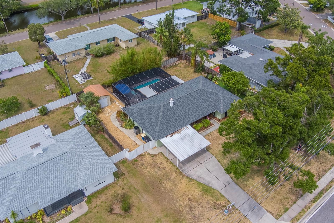
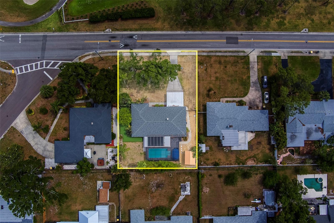
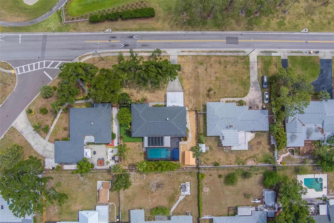
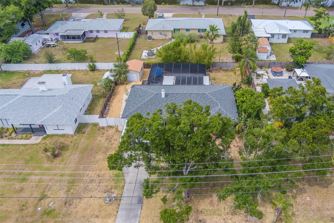
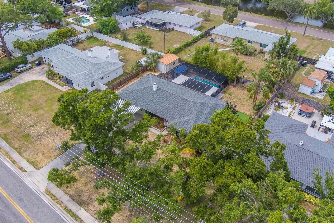
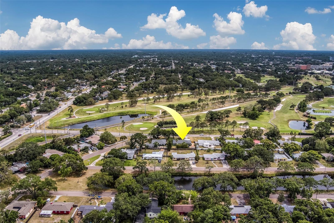
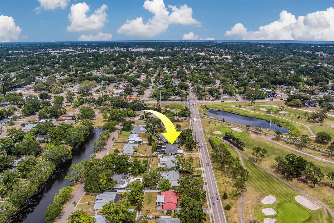
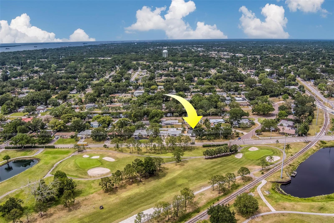
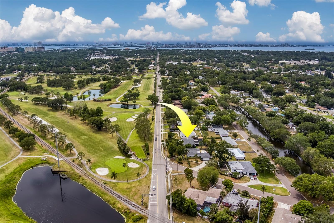
Reduced
- MLS#: TB8381977 ( Residential )
- Street Address: 1450 Palmetto Street
- Viewed: 5
- Price: $520,000
- Price sqft: $262
- Waterfront: No
- Year Built: 1954
- Bldg sqft: 1981
- Bedrooms: 4
- Total Baths: 2
- Full Baths: 2
- Garage / Parking Spaces: 2
- Days On Market: 18
- Additional Information
- Geolocation: 27.9757 / -82.7774
- County: PINELLAS
- City: CLEARWATER
- Zipcode: 33755
- Subdivision: Palm Terrace
- Elementary School: Sandy Lane Elementary PN
- Middle School: Dunedin Highland Middle PN
- High School: Clearwater High PN
- Provided by: CHARLES RUTENBERG REALTY INC
- Contact: Lance Willard LLC
- 727-538-9200

- DMCA Notice
-
DescriptionStunning Modern Pool Home Overlooking Clearwater Golf Course! Welcome to this beautifully updated 4 bedroom, 2 bath luxury residence, ideally positioned on a high and dry lot, not in a flood zone, in one of Clearwaters most desirable areas. Enjoy panoramic views of the Clearwater Country Club's golf course from your own massive front yard, just minutes from world renowned beaches, top rated schools, shops, dining and so much more. Step inside to find a bright and airy open split floor plan filled with natural light. The expansive guest bedrooms offer plenty of space for family or visitors, while the thoughtfully updated bathrooms blend modern finishes with a warm, contemporary feel. The chefs kitchen is a true centerpiece, featuring abundant granite countertops, stainless steel appliances, and ample room for entertaining. Step outside to your private backyard retreat with a heated pool, massive covered outdoor living area, and a custom putting green. Plus, a spacious shed built in 2018 with full electric, currently set up as a game room, which adds even more flexibility. A large 2 car carport provides convenience, while the homes elevated location ensures peace of mind. This is Florida living at its best....a luxury lifestyle, and amazing location all in one. Major Components everyone will want to know about (Roof installed in 2023, HVAC 2020, Water Heater 2022, and electrical Panel is insurable) Come see for yourself, you will not be disappointed!
Property Location and Similar Properties
All
Similar
Features
Appliances
- Built-In Oven
- Cooktop
- Dishwasher
- Dryer
- Electric Water Heater
- Microwave
- Refrigerator
Home Owners Association Fee
- 0.00
Carport Spaces
- 2.00
Close Date
- 0000-00-00
Cooling
- Central Air
Country
- US
Covered Spaces
- 0.00
Exterior Features
- Lighting
- Private Mailbox
- Sliding Doors
- Storage
Fencing
- Fenced
- Vinyl
- Wood
Flooring
- Luxury Vinyl
- Tile
Furnished
- Unfurnished
Garage Spaces
- 0.00
Heating
- Central
- Electric
High School
- Clearwater High-PN
Insurance Expense
- 0.00
Interior Features
- Ceiling Fans(s)
- Eat-in Kitchen
- High Ceilings
- Kitchen/Family Room Combo
- Living Room/Dining Room Combo
- Open Floorplan
- Solid Wood Cabinets
- Split Bedroom
- Stone Counters
- Thermostat
- Walk-In Closet(s)
Legal Description
- PALM TERRACE UNIT 1 LOT 7
Levels
- One
Living Area
- 1981.00
Lot Features
- City Limits
- Irregular Lot
- Landscaped
- Near Golf Course
- Near Marina
- Near Public Transit
- Oversized Lot
- Private
- Paved
Middle School
- Dunedin Highland Middle-PN
Area Major
- 33755 - Clearwater
Net Operating Income
- 0.00
Occupant Type
- Vacant
Open Parking Spaces
- 0.00
Other Expense
- 0.00
Other Structures
- Shed(s)
Parcel Number
- 11-29-15-65808-000-0070
Parking Features
- Covered
- Driveway
- Off Street
Pets Allowed
- Yes
Pool Features
- Child Safety Fence
- Deck
- Heated
- In Ground
- Lighting
- Screen Enclosure
Property Condition
- Completed
Property Type
- Residential
Roof
- Shingle
School Elementary
- Sandy Lane Elementary-PN
Sewer
- Public Sewer
Style
- Craftsman
- Florida
- Ranch
- Traditional
Tax Year
- 2024
Township
- 29
Utilities
- Cable Available
- Electricity Available
- Sewer Available
- Sewer Connected
- Water Available
View
- Golf Course
- Trees/Woods
Water Source
- Public
Year Built
- 1954
Disclaimer: All information provided is deemed to be reliable but not guaranteed.
Listing Data ©2025 Greater Fort Lauderdale REALTORS®
Listings provided courtesy of The Hernando County Association of Realtors MLS.
Listing Data ©2025 REALTOR® Association of Citrus County
Listing Data ©2025 Royal Palm Coast Realtor® Association
The information provided by this website is for the personal, non-commercial use of consumers and may not be used for any purpose other than to identify prospective properties consumers may be interested in purchasing.Display of MLS data is usually deemed reliable but is NOT guaranteed accurate.
Datafeed Last updated on May 23, 2025 @ 12:00 am
©2006-2025 brokerIDXsites.com - https://brokerIDXsites.com
Sign Up Now for Free!X
Call Direct: Brokerage Office: Mobile: 352.585.0041
Registration Benefits:
- New Listings & Price Reduction Updates sent directly to your email
- Create Your Own Property Search saved for your return visit.
- "Like" Listings and Create a Favorites List
* NOTICE: By creating your free profile, you authorize us to send you periodic emails about new listings that match your saved searches and related real estate information.If you provide your telephone number, you are giving us permission to call you in response to this request, even if this phone number is in the State and/or National Do Not Call Registry.
Already have an account? Login to your account.

