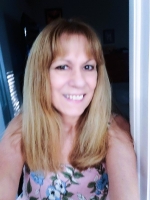
- Lori Ann Bugliaro P.A., REALTOR ®
- Tropic Shores Realty
- Helping My Clients Make the Right Move!
- Mobile: 352.585.0041
- Fax: 888.519.7102
- 352.585.0041
- loribugliaro.realtor@gmail.com
Contact Lori Ann Bugliaro P.A.
Schedule A Showing
Request more information
- Home
- Property Search
- Search results
- 519 53rd Avenue N, ST PETERSBURG, FL 33703
Property Photos
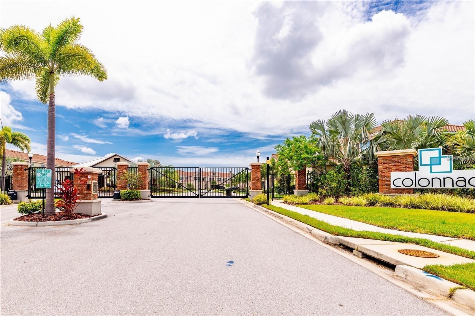

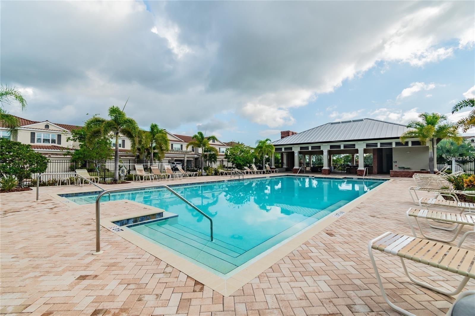
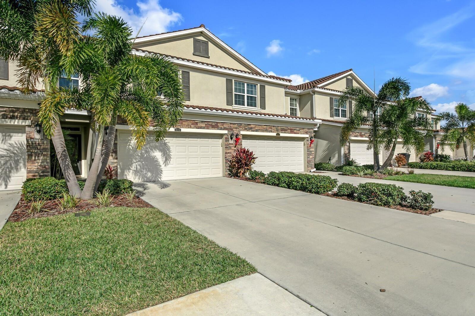
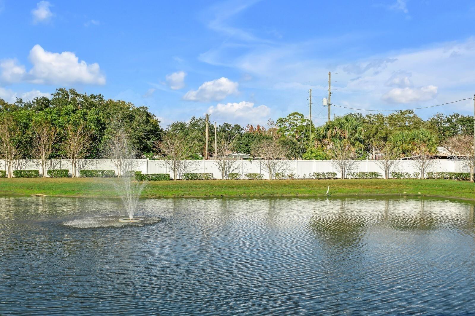
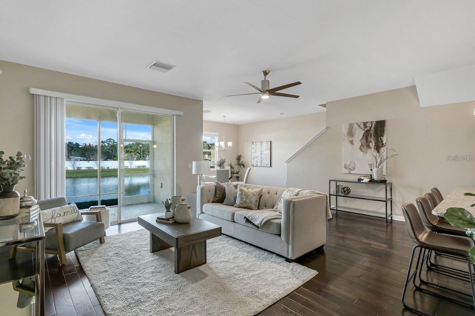
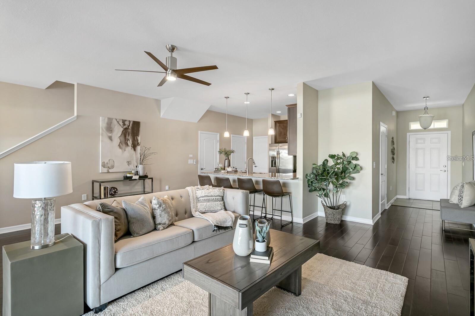
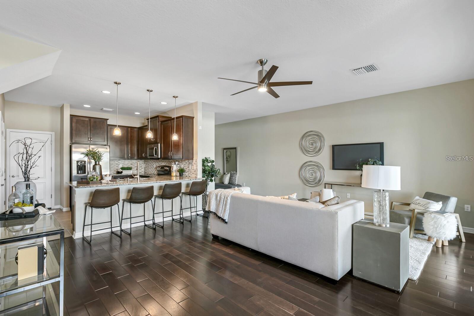
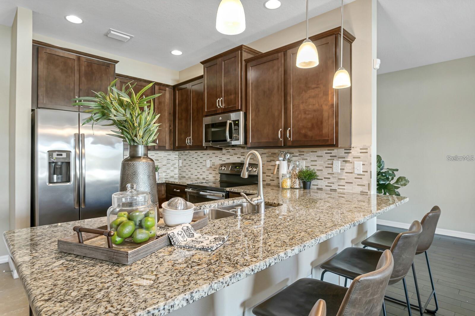
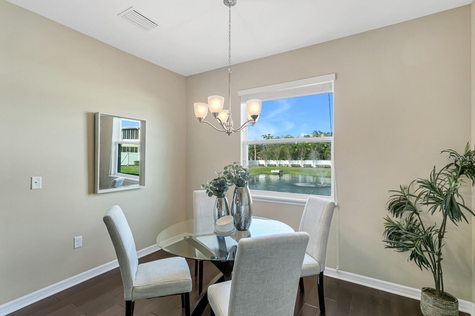
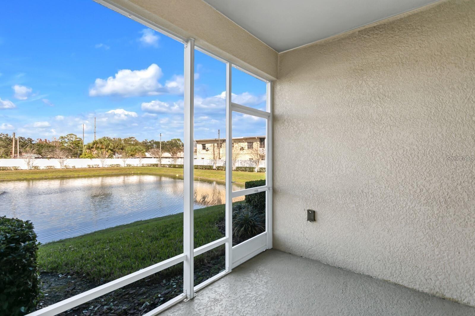
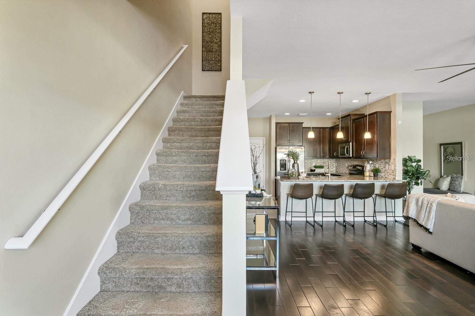
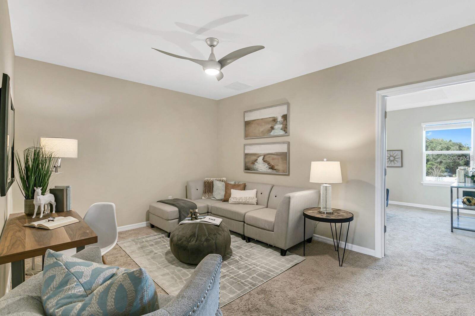
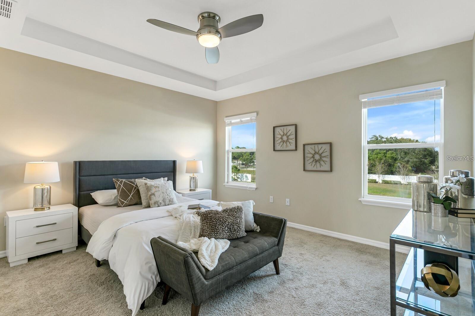
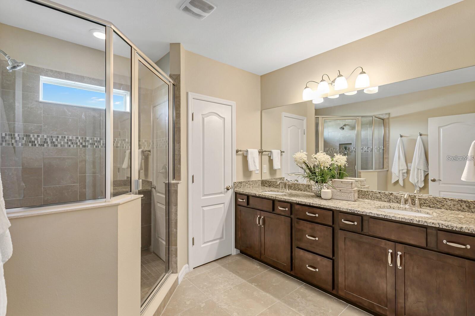
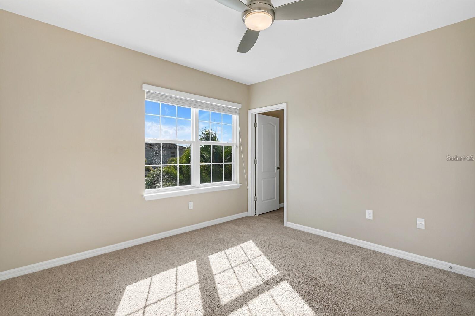
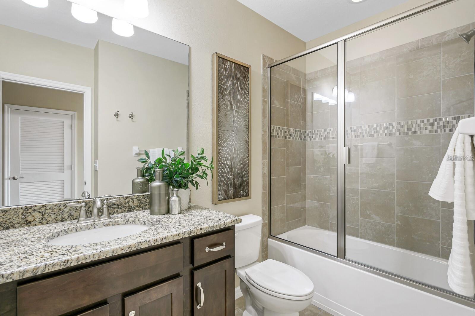
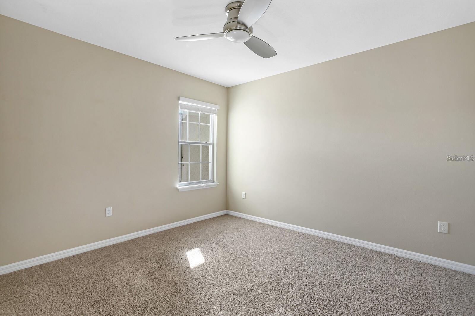
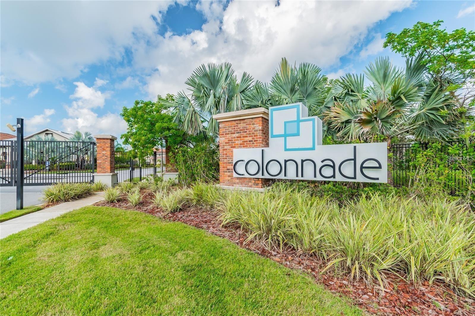
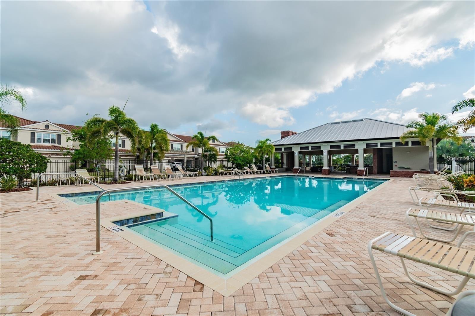
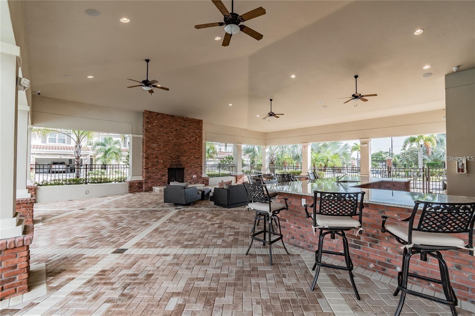
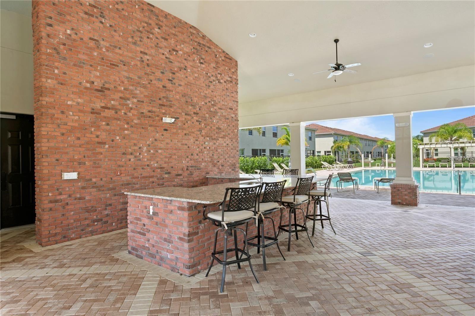
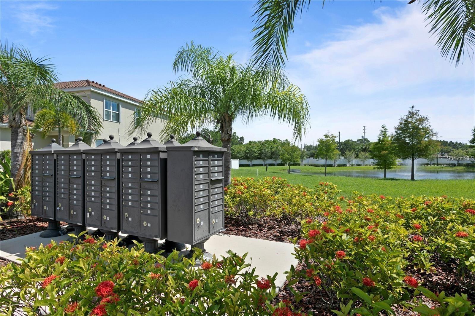
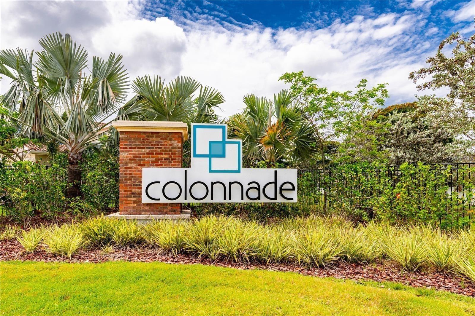
- MLS#: TB8382115 ( Residential Lease )
- Street Address: 519 53rd Avenue N
- Viewed: 6
- Price: $4,500
- Price sqft: $2
- Waterfront: Yes
- Wateraccess: Yes
- Waterfront Type: Pond
- Year Built: 2016
- Bldg sqft: 1995
- Bedrooms: 3
- Total Baths: 3
- Full Baths: 2
- 1/2 Baths: 1
- Garage / Parking Spaces: 2
- Days On Market: 18
- Additional Information
- Geolocation: 27.8205 / -82.6403
- County: PINELLAS
- City: ST PETERSBURG
- Zipcode: 33703
- Elementary School: John M Sexton Elementary PN
- Middle School: Meadowlawn Middle PN
- High School: Northeast High PN
- Provided by: KELLER WILLIAMS ST PETE REALTY
- Contact: Denise Antonewitz
- 727-894-1600

- DMCA Notice
-
DescriptionFor lease! Available june 1st... This beautiful townhouse is located in the sought after gated community of the colonnade. Enjoy the view of the pond featuring a beautiful fountain from your private screened in patio. Just a few steps outside your front door is the fabulous resort style pool and outdoor clubhouse pavilion area with plenty of room for family and friends. Upon entering the home, you immediately notice the dark, rich engineered hardwood floors that compliment the 42" kitchen cabinets with crown molding. High end stainless steel appliances, glass tile backsplash, a walk in pantry and counter top breakfast bar with pendant lights complete the kitchen. Sliding glass doors take you from the family room out to your private screened in patio. Upstairs you will find a large primary suite with 2 large windows and a view of the water with oversized ensuite bath with private water closet, double sinks and a huge walk in shower. Also upstairs are two additional bedrooms, a full bathroom, laundry and a bonus room that can be used as an office, recreation room, playroom, tv room or study room. 3m window film on all windows and sliding glass doors lowers heat, reduces glare and prevents fading. Hurricane shutters. High ceilings. Large storage room under the stairs. Upgraded modern ceiling fans in all rooms. This townhouse is the complete package. 10 minutes to downtown st pete and 20 minutes to tampa international airport. Easy access to i 275 and all 3 major bridges. Literally just steps to restaurants, shops and coffee shops.
Property Location and Similar Properties
All
Similar
Features
Waterfront Description
- Pond
Appliances
- Dishwasher
- Dryer
- Microwave
- Range
- Refrigerator
- Washer
Home Owners Association Fee
- 0.00
Association Name
- SBramm@greenacres.com
Carport Spaces
- 0.00
Close Date
- 0000-00-00
Cooling
- Central Air
Country
- US
Covered Spaces
- 0.00
Flooring
- Wood
Furnished
- Unfurnished
Garage Spaces
- 2.00
Heating
- Central
High School
- Northeast High-PN
Insurance Expense
- 0.00
Interior Features
- Ceiling Fans(s)
- Kitchen/Family Room Combo
- PrimaryBedroom Upstairs
- Solid Wood Cabinets
- Stone Counters
- Walk-In Closet(s)
Levels
- Two
Living Area
- 1995.00
Middle School
- Meadowlawn Middle-PN
Area Major
- 33703 - St Pete
Net Operating Income
- 0.00
Occupant Type
- Vacant
Open Parking Spaces
- 0.00
Other Expense
- 0.00
Owner Pays
- Grounds Care
- Pool Maintenance
- Sewer
- Trash Collection
- Water
Parcel Number
- 06-31-17-17523-001-0060
Pets Allowed
- Cats OK
- Dogs OK
- Pet Deposit
Property Type
- Residential Lease
School Elementary
- John M Sexton Elementary-PN
View
- Water
Virtual Tour Url
- https://www.propertypanorama.com/instaview/stellar/TB8382115
Year Built
- 2016
Disclaimer: All information provided is deemed to be reliable but not guaranteed.
Listing Data ©2025 Greater Fort Lauderdale REALTORS®
Listings provided courtesy of The Hernando County Association of Realtors MLS.
Listing Data ©2025 REALTOR® Association of Citrus County
Listing Data ©2025 Royal Palm Coast Realtor® Association
The information provided by this website is for the personal, non-commercial use of consumers and may not be used for any purpose other than to identify prospective properties consumers may be interested in purchasing.Display of MLS data is usually deemed reliable but is NOT guaranteed accurate.
Datafeed Last updated on May 24, 2025 @ 12:00 am
©2006-2025 brokerIDXsites.com - https://brokerIDXsites.com
Sign Up Now for Free!X
Call Direct: Brokerage Office: Mobile: 352.585.0041
Registration Benefits:
- New Listings & Price Reduction Updates sent directly to your email
- Create Your Own Property Search saved for your return visit.
- "Like" Listings and Create a Favorites List
* NOTICE: By creating your free profile, you authorize us to send you periodic emails about new listings that match your saved searches and related real estate information.If you provide your telephone number, you are giving us permission to call you in response to this request, even if this phone number is in the State and/or National Do Not Call Registry.
Already have an account? Login to your account.

