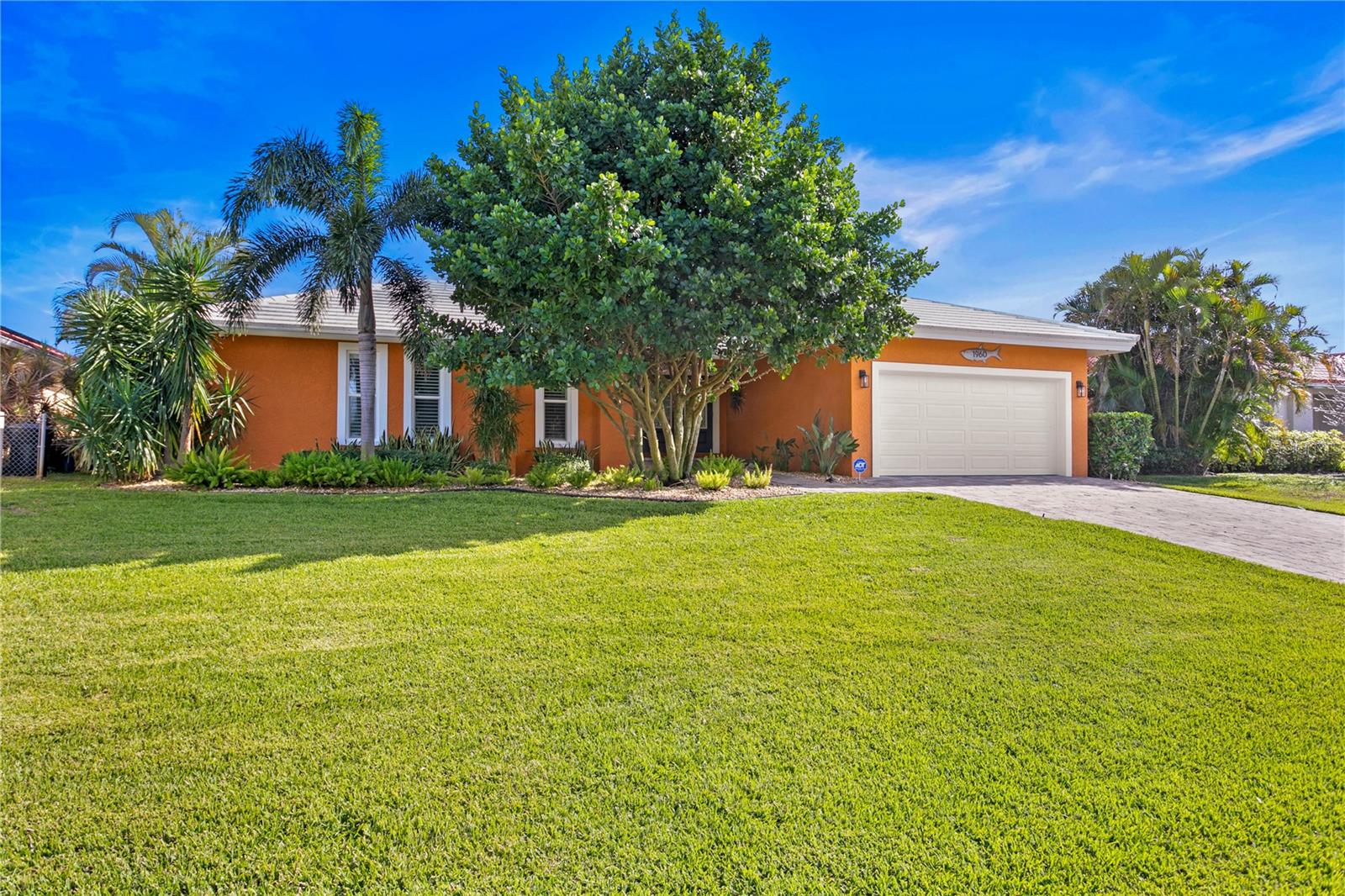
- Lori Ann Bugliaro P.A., REALTOR ®
- Tropic Shores Realty
- Helping My Clients Make the Right Move!
- Mobile: 352.585.0041
- Fax: 888.519.7102
- 352.585.0041
- loribugliaro.realtor@gmail.com
Contact Lori Ann Bugliaro P.A.
Schedule A Showing
Request more information
- Home
- Property Search
- Search results
- 1960 Montana Avenue Ne, ST PETERSBURG, FL 33703
Property Photos













































































- MLS#: TB8383253 ( Residential )
- Street Address: 1960 Montana Avenue Ne
- Viewed: 3
- Price: $1,400,000
- Price sqft: $451
- Waterfront: Yes
- Wateraccess: Yes
- Waterfront Type: Canal - Saltwater
- Year Built: 1981
- Bldg sqft: 3102
- Bedrooms: 4
- Total Baths: 3
- Full Baths: 3
- Garage / Parking Spaces: 1
- Days On Market: 52
- Additional Information
- Geolocation: 27.8197 / -82.5998
- County: PINELLAS
- City: ST PETERSBURG
- Zipcode: 33703
- Subdivision: Venetian Isles
- Provided by: FLORIDA EXECUTIVE REALTY
- Contact: Josh Sobczak
- 813-972-3430

- DMCA Notice
-
DescriptionDont miss your opportunity to own this stunning home in the highly sought after waterfront community of Venetian Isles! This beautiful 4 bedroom, 3 bath residence offers the perfect blend of luxury, comfort, and modern coastal living. Step inside to an expansive open concept layout where the family room, kitchen, and dining area flow seamlessly into a screened lanai and beautifully landscaped backyardperfect for effortless indoor outdoor entertaining. The home welcomes you with a spacious foyer or a convenient mudroom entrance from the two car garage. Throughout the living spaces, wood look ceramic tile creates a warm, elegant ambiance. At the heart of the home, the chefs dream kitchen features a large U shaped eat in island with marble countertops and backsplash, high end Caf series stainless steel appliances, and stylish custom cabinetry. The interior laundry room is as functional as it is beautiful, complete with Whirlpool Cabrio washer and dryer, built in cabinetry, utility sink, and marble tile accents. Thoughtfully designed for privacy, the home offers a split bedroom layout. The first guest bedroom enjoys a beautifully appointed full bath, while two additional bedrooms in a separate wing share a spa like bathroom with Danze fixtures and designer finishes. The private master suite is a true retreat, showcasing a luxurious marble bathroom and a generous walk in closet. Enjoy true Florida living with hurricane rated sliding glass doors that fully pocket back, connecting your main living spaces to the screened lanai and creating a seamless indoor outdoor experience. Whether you're relaxing by the heated saltwater pool and spa, or enjoying tranquil canal views from the cozy firepit corner, this backyard oasis has it all. Boaters will appreciate the composite dock with electric, water, a 10,000 lb. boat lift, and updated seawall (2017). The lush landscaping provides ample privacy and is enhanced by elegant outdoor lighting for evening ambiance. Best of all, this home has experienced no water damage from any hurricanesa testament to its strong construction and elevated location. Homes like this in Venetian Isles dont come around oftenschedule your private showing today!
Property Location and Similar Properties
All
Similar
Features
Waterfront Description
- Canal - Saltwater
Appliances
- Dishwasher
- Disposal
- Dryer
- Range
- Range Hood
- Refrigerator
- Washer
- Water Purifier
- Water Softener
Home Owners Association Fee
- 200.00
Association Name
- Venetian Isles HOA
Carport Spaces
- 0.00
Close Date
- 0000-00-00
Cooling
- Central Air
Country
- US
Covered Spaces
- 0.00
Exterior Features
- Sliding Doors
Flooring
- Carpet
- Tile
Garage Spaces
- 1.00
Heating
- Central
- Heat Pump
Insurance Expense
- 0.00
Interior Features
- Ceiling Fans(s)
- Kitchen/Family Room Combo
- Open Floorplan
- Primary Bedroom Main Floor
Legal Description
- VENETIAN ISLES UNIT 9 BLK 20
- LOT 3
Levels
- One
Living Area
- 2216.00
Area Major
- 33703 - St Pete
Net Operating Income
- 0.00
Occupant Type
- Owner
Open Parking Spaces
- 0.00
Other Expense
- 0.00
Parcel Number
- 04-31-17-93889-020-0030
Pets Allowed
- Yes
Pool Features
- Gunite
- Heated
- In Ground
- Lighting
- Salt Water
Property Type
- Residential
Roof
- Tile
Sewer
- Public Sewer
Style
- Florida
Tax Year
- 2024
Township
- 31
Utilities
- Electricity Connected
- Natural Gas Connected
- Sprinkler Recycled
- Water Connected
View
- Water
Virtual Tour Url
- https://www.propertypanorama.com/instaview/stellar/TB8383253
Water Source
- Public
Year Built
- 1981
Disclaimer: All information provided is deemed to be reliable but not guaranteed.
Listing Data ©2025 Greater Fort Lauderdale REALTORS®
Listings provided courtesy of The Hernando County Association of Realtors MLS.
Listing Data ©2025 REALTOR® Association of Citrus County
Listing Data ©2025 Royal Palm Coast Realtor® Association
The information provided by this website is for the personal, non-commercial use of consumers and may not be used for any purpose other than to identify prospective properties consumers may be interested in purchasing.Display of MLS data is usually deemed reliable but is NOT guaranteed accurate.
Datafeed Last updated on July 4, 2025 @ 12:00 am
©2006-2025 brokerIDXsites.com - https://brokerIDXsites.com
Sign Up Now for Free!X
Call Direct: Brokerage Office: Mobile: 352.585.0041
Registration Benefits:
- New Listings & Price Reduction Updates sent directly to your email
- Create Your Own Property Search saved for your return visit.
- "Like" Listings and Create a Favorites List
* NOTICE: By creating your free profile, you authorize us to send you periodic emails about new listings that match your saved searches and related real estate information.If you provide your telephone number, you are giving us permission to call you in response to this request, even if this phone number is in the State and/or National Do Not Call Registry.
Already have an account? Login to your account.

