
- Lori Ann Bugliaro P.A., REALTOR ®
- Tropic Shores Realty
- Helping My Clients Make the Right Move!
- Mobile: 352.585.0041
- Fax: 888.519.7102
- 352.585.0041
- loribugliaro.realtor@gmail.com
Contact Lori Ann Bugliaro P.A.
Schedule A Showing
Request more information
- Home
- Property Search
- Search results
- 1408 Birchstone Avenue, BRANDON, FL 33511
Property Photos
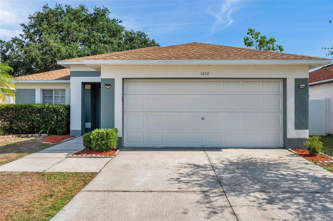

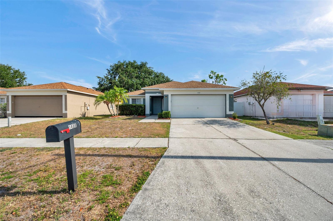
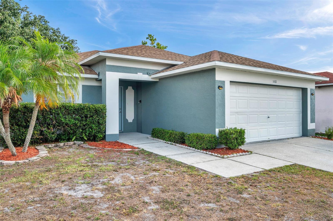
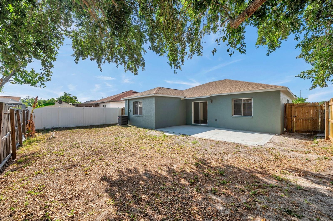
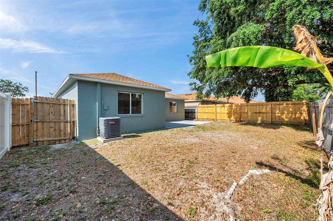
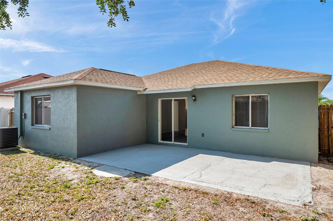
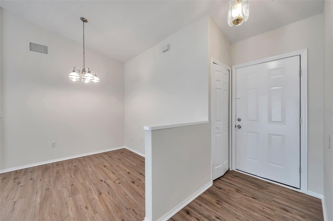
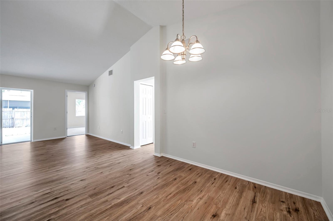
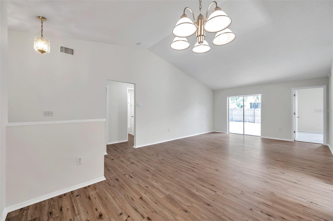

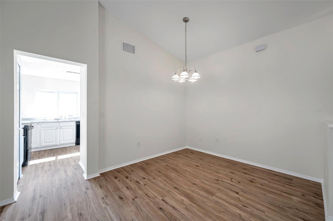
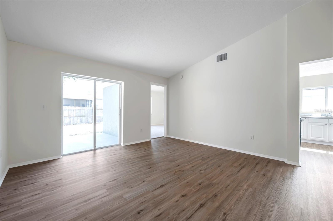
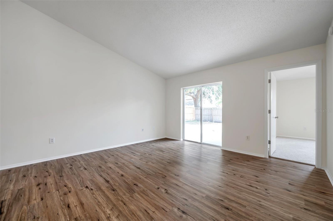
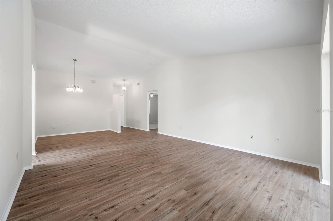
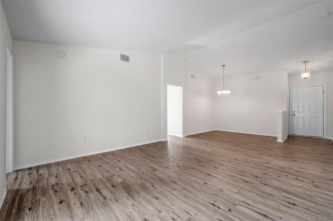
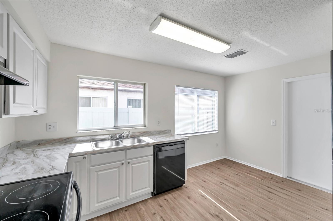
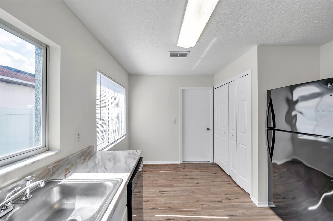
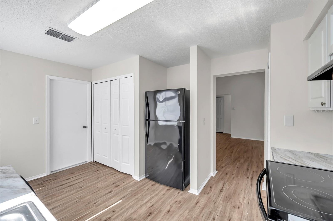
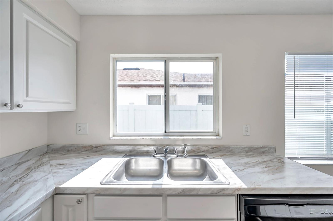
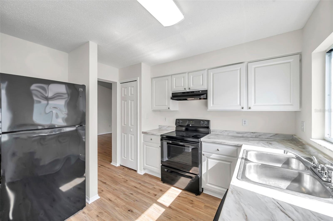
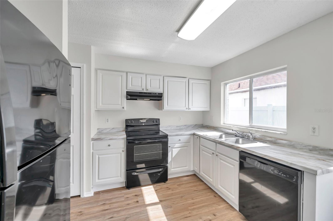
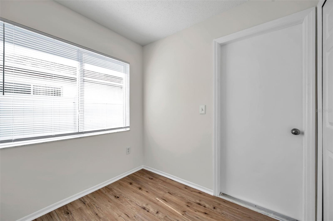
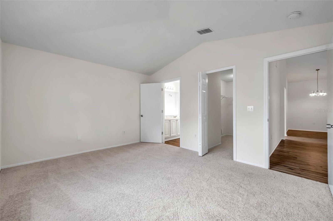
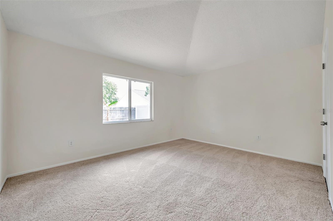
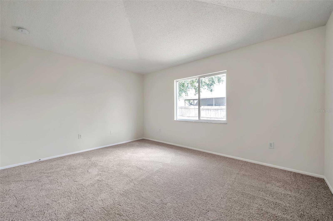
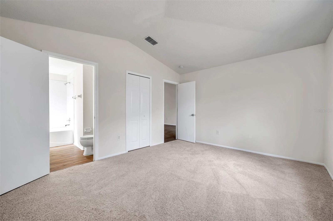
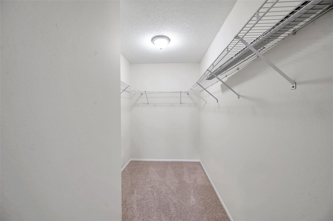
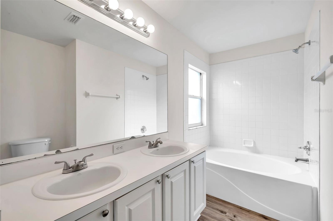
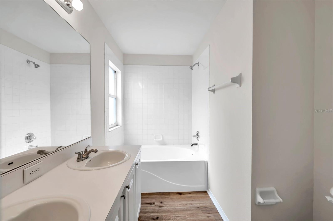
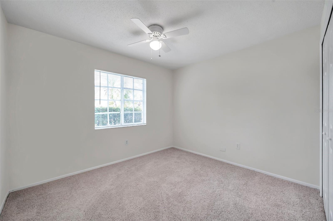
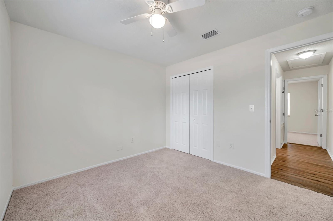
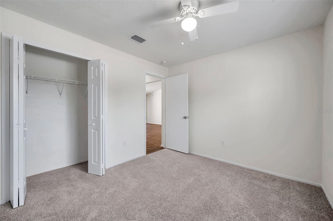
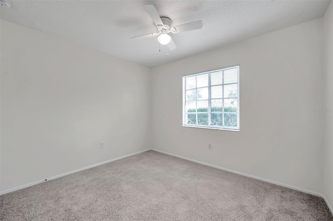
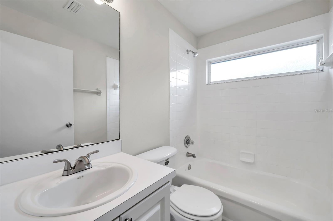
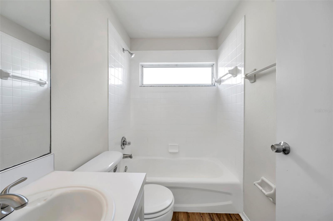
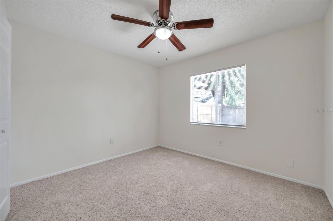
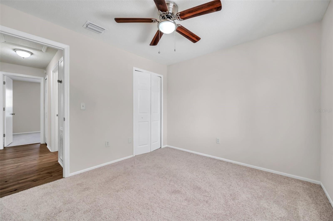
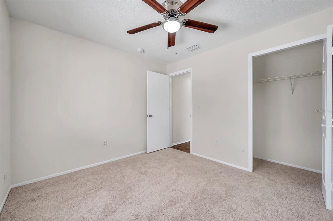
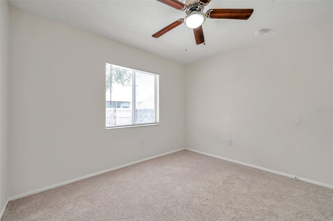
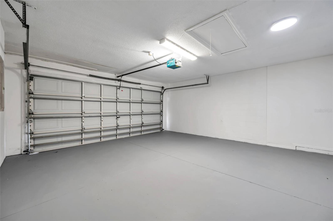
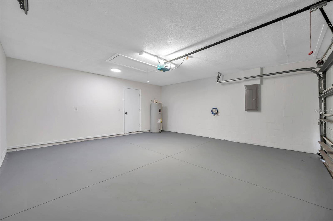
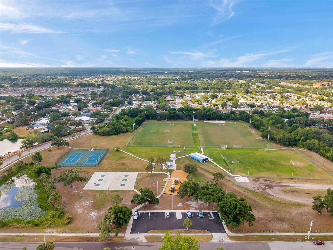
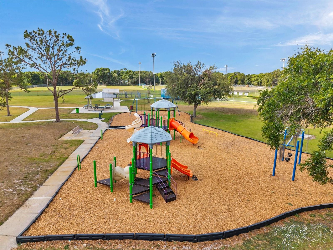
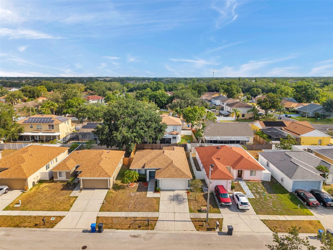
- MLS#: TB8383475 ( Residential )
- Street Address: 1408 Birchstone Avenue
- Viewed: 12
- Price: $339,900
- Price sqft: $210
- Waterfront: No
- Year Built: 2000
- Bldg sqft: 1618
- Bedrooms: 3
- Total Baths: 2
- Full Baths: 2
- Garage / Parking Spaces: 2
- Days On Market: 15
- Additional Information
- Geolocation: 27.918 / -82.3035
- County: HILLSBOROUGH
- City: BRANDON
- Zipcode: 33511
- Subdivision: Heather Lakes
- Elementary School: Mintz HB
- Middle School: Giunta Middle HB
- High School: Brandon HB
- Provided by: RE/MAX REALTY UNLIMITED
- Contact: Nancy Hadam
- 813-684-0016

- DMCA Notice
-
DescriptionSUPER CUTE and MOVE IN READY 3 Bedroom, 2 Bath home with a 2 Car Garage in Popular Heather Lakes Community! Recent updates include a BRAND NEW ROOF 2025, Freshly painted inside and out, New Luxury Vinyl Plank flooring in main rooms, and New carpets in bedrooms. Other updates in 2019 included a new A/C and Water Heater. Features include a split bedroom plan, vaulted ceilings in the Living, Dining, and Primary Bedroom, inside laundry closet, updated fixtures, fenced backyard, and a 20x10 open concrete patio. Heather Lakes has a low HOA, NO CDD fees and features the County Heather Lakes Park, an 18 acre park, featuring basketball and tennis courts, open field, and a playground. The location is just minutes to shopping, restaurants, entertainment, schools, and major roads. Schedule your private tour today, you'll be glad you did!
Property Location and Similar Properties
All
Similar
Features
Appliances
- Dishwasher
- Disposal
- Electric Water Heater
- Range
- Range Hood
- Refrigerator
Home Owners Association Fee
- 300.00
Association Name
- Terry Stubbs
Association Phone
- 813-930-8036
Carport Spaces
- 0.00
Close Date
- 0000-00-00
Cooling
- Central Air
Country
- US
Covered Spaces
- 0.00
Exterior Features
- Other
- Sidewalk
Fencing
- Fenced
Flooring
- Carpet
- Luxury Vinyl
Furnished
- Unfurnished
Garage Spaces
- 2.00
Heating
- Central
High School
- Brandon-HB
Insurance Expense
- 0.00
Interior Features
- High Ceilings
- Living Room/Dining Room Combo
- Open Floorplan
- Split Bedroom
- Vaulted Ceiling(s)
- Walk-In Closet(s)
Legal Description
- HEATHER LAKES UNIT XXI PHASE A LOT 3 BLOCK A
Levels
- One
Living Area
- 1176.00
Lot Features
- In County
Middle School
- Giunta Middle-HB
Area Major
- 33511 - Brandon
Net Operating Income
- 0.00
Occupant Type
- Vacant
Open Parking Spaces
- 0.00
Other Expense
- 0.00
Parcel Number
- U-33-29-20-5HM-A00000-00003.0
Parking Features
- Garage Door Opener
Pets Allowed
- Yes
Possession
- Close Of Escrow
Property Type
- Residential
Roof
- Shingle
School Elementary
- Mintz-HB
Sewer
- Public Sewer
Style
- Contemporary
Tax Year
- 2024
Township
- 29
Utilities
- BB/HS Internet Available
- Cable Available
- Public
Views
- 12
Virtual Tour Url
- https://www.propertypanorama.com/instaview/stellar/TB8383475
Water Source
- Public
Year Built
- 2000
Zoning Code
- PD
Disclaimer: All information provided is deemed to be reliable but not guaranteed.
Listing Data ©2025 Greater Fort Lauderdale REALTORS®
Listings provided courtesy of The Hernando County Association of Realtors MLS.
Listing Data ©2025 REALTOR® Association of Citrus County
Listing Data ©2025 Royal Palm Coast Realtor® Association
The information provided by this website is for the personal, non-commercial use of consumers and may not be used for any purpose other than to identify prospective properties consumers may be interested in purchasing.Display of MLS data is usually deemed reliable but is NOT guaranteed accurate.
Datafeed Last updated on May 23, 2025 @ 12:00 am
©2006-2025 brokerIDXsites.com - https://brokerIDXsites.com
Sign Up Now for Free!X
Call Direct: Brokerage Office: Mobile: 352.585.0041
Registration Benefits:
- New Listings & Price Reduction Updates sent directly to your email
- Create Your Own Property Search saved for your return visit.
- "Like" Listings and Create a Favorites List
* NOTICE: By creating your free profile, you authorize us to send you periodic emails about new listings that match your saved searches and related real estate information.If you provide your telephone number, you are giving us permission to call you in response to this request, even if this phone number is in the State and/or National Do Not Call Registry.
Already have an account? Login to your account.

