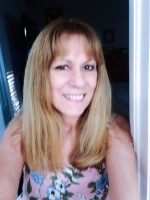
- Lori Ann Bugliaro P.A., REALTOR ®
- Tropic Shores Realty
- Helping My Clients Make the Right Move!
- Mobile: 352.585.0041
- Fax: 888.519.7102
- 352.585.0041
- loribugliaro.realtor@gmail.com
Contact Lori Ann Bugliaro P.A.
Schedule A Showing
Request more information
- Home
- Property Search
- Search results
- 415 Island Way 303, CLEARWATER BEACH, FL 33767
Property Photos
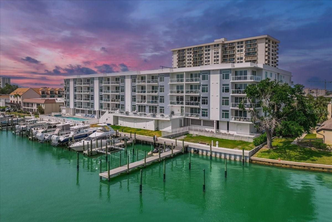

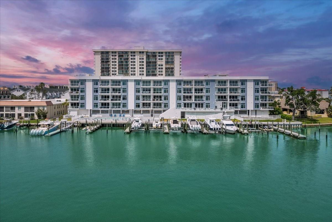
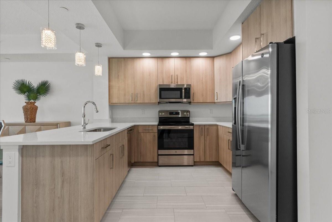
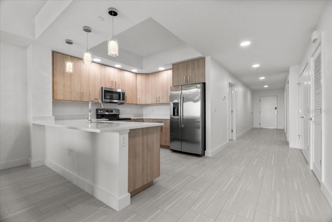
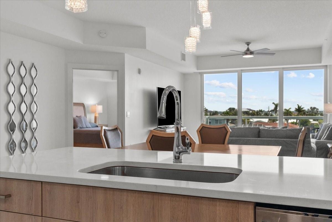
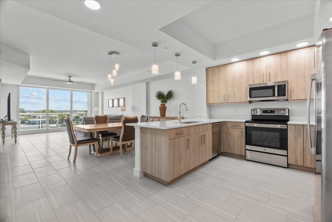
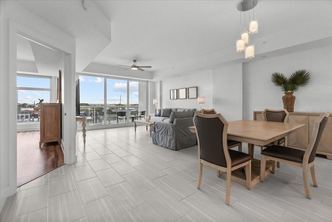
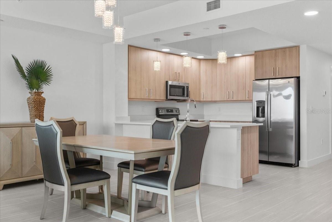
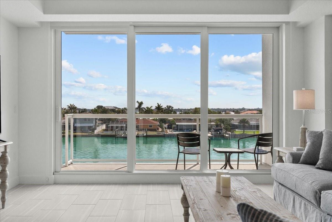
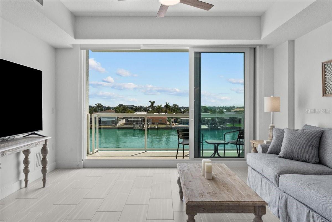
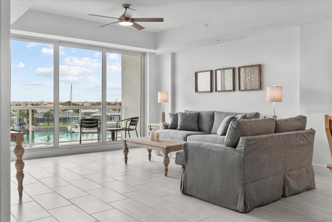
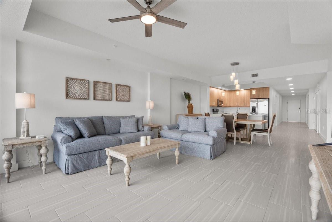
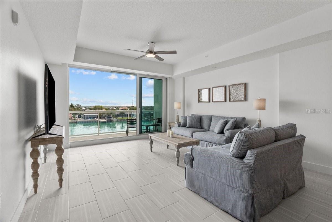
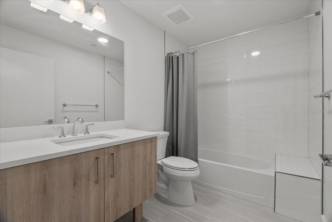
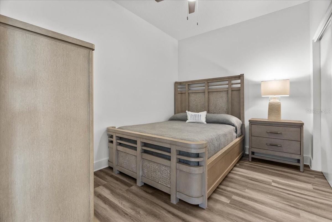
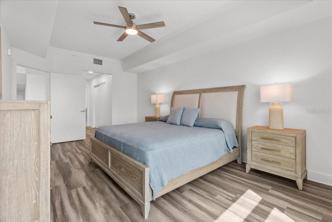
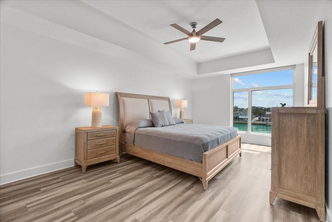
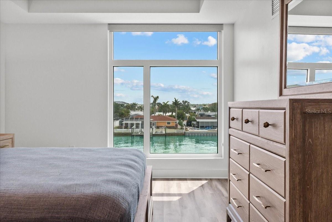
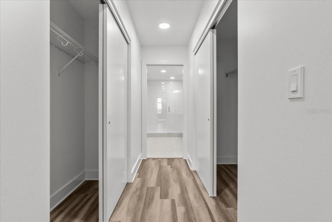
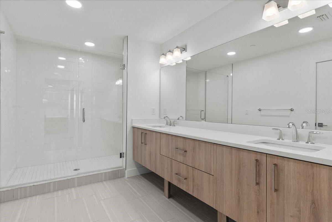
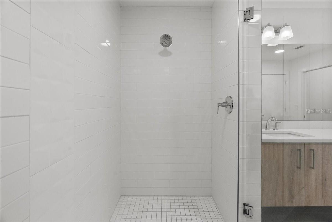
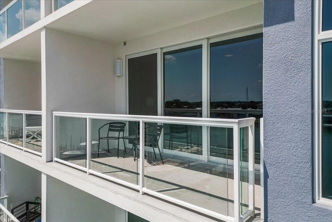
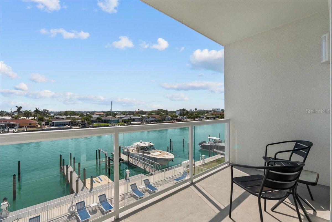
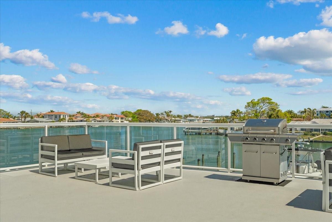
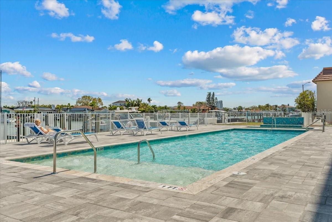
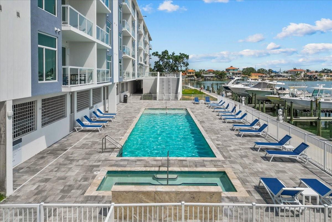
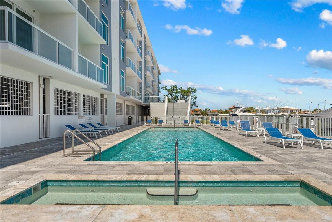
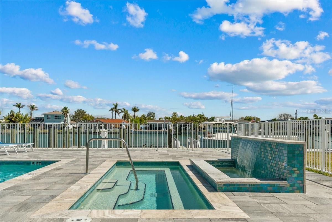
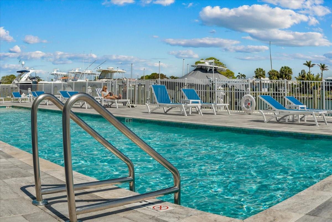
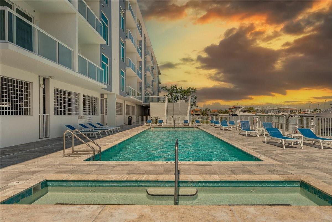
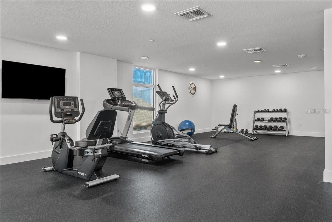
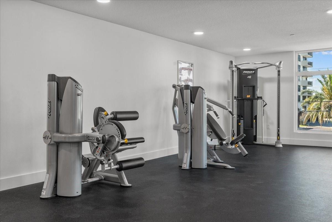
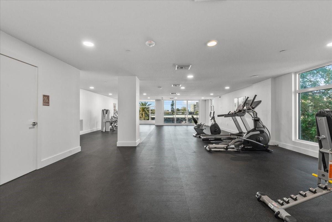
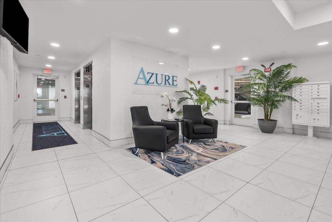
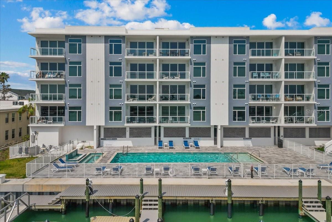
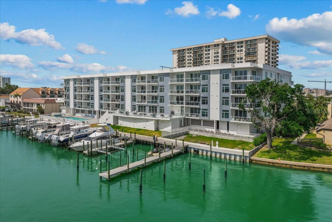
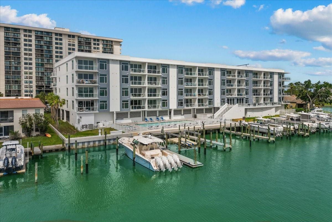
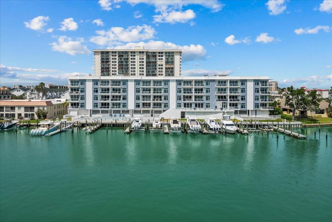
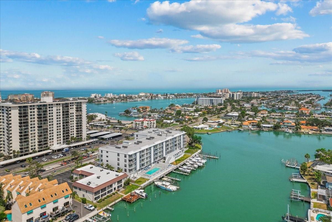
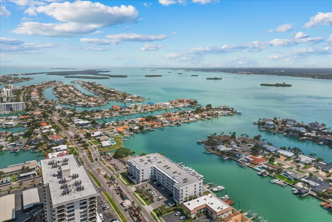
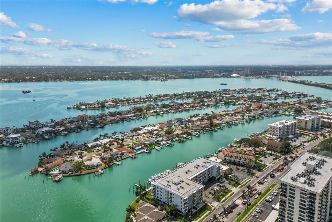
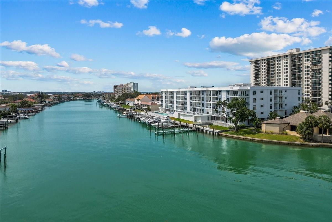
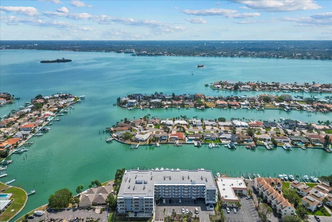
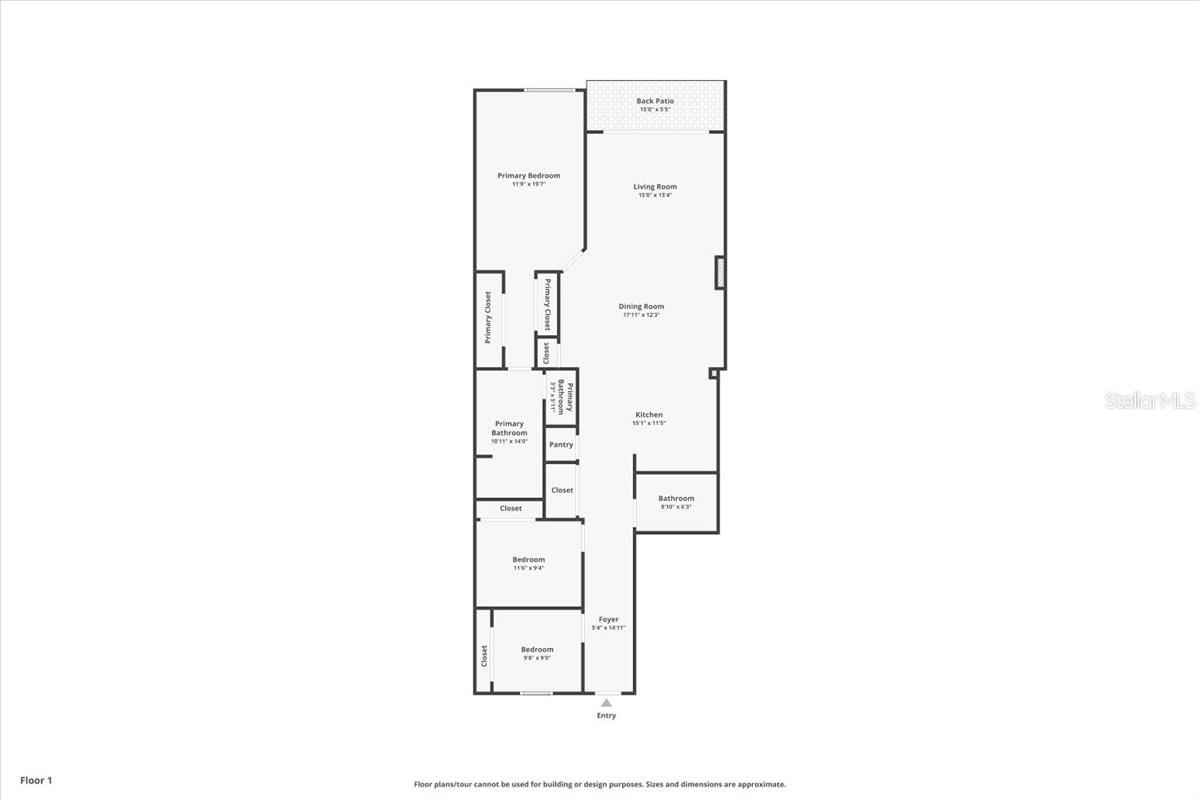
- MLS#: TB8383596 ( Residential )
- Street Address: 415 Island Way 303
- Viewed: 14
- Price: $979,000
- Price sqft: $602
- Waterfront: Yes
- Wateraccess: Yes
- Waterfront Type: Intracoastal Waterway
- Year Built: 2023
- Bldg sqft: 1627
- Bedrooms: 3
- Total Baths: 2
- Full Baths: 2
- Days On Market: 15
- Additional Information
- Geolocation: 27.9816 / -82.8165
- County: PINELLAS
- City: CLEARWATER BEACH
- Zipcode: 33767
- Subdivision: Azure Condo
- Building: Azure Condo
- Elementary School: Sandy Lane Elementary PN
- Middle School: Dunedin Highland Middle PN
- High School: Clearwater High PN
- Provided by: PREFERRED SHORE REAL ESTATE
- Contact: Lindsay Light
- 941-999-1179

- DMCA Notice
-
DescriptionExperience the Ultimate Waterfront Lifestyle in this Stunning 2023 Built Premier Residential Condo Development with over 300 feet of waterfront views and a private marina. Designed by renowned Floridian architect Frank Fraze, Azure's seamless design and use of only the finest materials is what gives this community its sleek look and luxurious feel. This gorgeous property features a 3 bedroom + 2 bath abode of spacious waterfront living and an open floor plan, complete with a glass balcony offering unobstructed water views of Clearwater Bay. All perfect for enjoying breathtaking sunrise views with your Morning Coffee or Entertaining a group of your closest friends. All 46 private residence designs feature high ceilings, large impact rated glass windows and doors, imported ceramic floors, custom European style cabinetry, kitchen and vanity stone countertops, frameless glass showers and deep soaker tubs. Transition into this amazing community without lifting a finger, as this condo comes Complete with all furnishings. The additions, activities, and amenities at AZURE are endless. Stay active in the Modern and Well equipped Fitness room or relax by the Beautiful Pool and Spa. Host gatherings on the Party Terrace overlooking Clearwater Bay or Grill out with Friends and Family with the open concept deck for entertainment. Additional conveniences include smart and energy saving technology that comes standard, a Storage Room for your gear, and secure underground parking for peace of mind. Don't miss out on this Exceptional Opportunity to live in a Vibrant Community with all the Amenities you could Desire.
Property Location and Similar Properties
All
Similar
Features
Waterfront Description
- Intracoastal Waterway
Appliances
- Cooktop
- Dishwasher
- Disposal
- Dryer
- Microwave
- Range
- Refrigerator
- Washer
Association Amenities
- Fitness Center
Home Owners Association Fee
- 0.00
Home Owners Association Fee Includes
- Pool
- Insurance
- Maintenance Structure
- Maintenance Grounds
- Sewer
- Water
Association Name
- Condo Management Plus/Phil Dvorak
Association Phone
- 727-800-6101
Carport Spaces
- 0.00
Close Date
- 0000-00-00
Cooling
- Central Air
Country
- US
Covered Spaces
- 0.00
Exterior Features
- Balcony
- Other
- Outdoor Grill
- Sliding Doors
- Storage
Flooring
- Ceramic Tile
Garage Spaces
- 0.00
Heating
- Central
- Electric
High School
- Clearwater High-PN
Insurance Expense
- 0.00
Interior Features
- Ceiling Fans(s)
- Eat-in Kitchen
- Kitchen/Family Room Combo
- Open Floorplan
- Thermostat
- Window Treatments
Legal Description
- AZURE CONDO UNIT 303 TOGETHER WITH THE USE OF UNDERBUILDING PARKING SPACE 41 & 51 & STORAGE LOCKER 46
Levels
- One
Living Area
- 1627.00
Middle School
- Dunedin Highland Middle-PN
Area Major
- 33767 - Clearwater/Clearwater Beach
Net Operating Income
- 0.00
Occupant Type
- Vacant
Open Parking Spaces
- 0.00
Other Expense
- 0.00
Parcel Number
- 08-29-15-01995-000-3030
Parking Features
- Assigned
- Guest
- Basement
Pets Allowed
- Cats OK
- Dogs OK
- Number Limit
Pool Features
- Gunite
- In Ground
Property Type
- Residential
Roof
- Built-Up
School Elementary
- Sandy Lane Elementary-PN
Sewer
- Public Sewer
Tax Year
- 2024
Township
- 29
Unit Number
- 303
Utilities
- Cable Connected
- Electricity Connected
- Public
- Water Connected
View
- Water
Views
- 14
Virtual Tour Url
- https://www.zillow.com/view-imx/9d0617bd-8cdd-4266-becd-d8b41825bef2?setAttribution=mls&wl=true&initialViewType=pano&utm_source=dashboard
Water Source
- Public
Year Built
- 2023
Disclaimer: All information provided is deemed to be reliable but not guaranteed.
Listing Data ©2025 Greater Fort Lauderdale REALTORS®
Listings provided courtesy of The Hernando County Association of Realtors MLS.
Listing Data ©2025 REALTOR® Association of Citrus County
Listing Data ©2025 Royal Palm Coast Realtor® Association
The information provided by this website is for the personal, non-commercial use of consumers and may not be used for any purpose other than to identify prospective properties consumers may be interested in purchasing.Display of MLS data is usually deemed reliable but is NOT guaranteed accurate.
Datafeed Last updated on May 24, 2025 @ 12:00 am
©2006-2025 brokerIDXsites.com - https://brokerIDXsites.com
Sign Up Now for Free!X
Call Direct: Brokerage Office: Mobile: 352.585.0041
Registration Benefits:
- New Listings & Price Reduction Updates sent directly to your email
- Create Your Own Property Search saved for your return visit.
- "Like" Listings and Create a Favorites List
* NOTICE: By creating your free profile, you authorize us to send you periodic emails about new listings that match your saved searches and related real estate information.If you provide your telephone number, you are giving us permission to call you in response to this request, even if this phone number is in the State and/or National Do Not Call Registry.
Already have an account? Login to your account.

