
- Lori Ann Bugliaro P.A., REALTOR ®
- Tropic Shores Realty
- Helping My Clients Make the Right Move!
- Mobile: 352.585.0041
- Fax: 888.519.7102
- 352.585.0041
- loribugliaro.realtor@gmail.com
Contact Lori Ann Bugliaro P.A.
Schedule A Showing
Request more information
- Home
- Property Search
- Search results
- 5414 Miley Road A, PLANT CITY, FL 33565
Property Photos
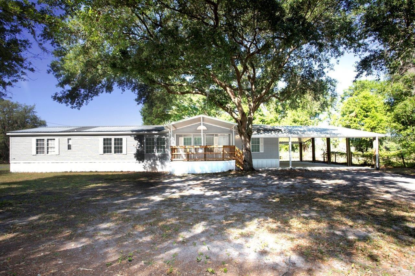

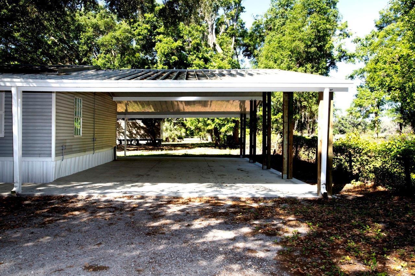
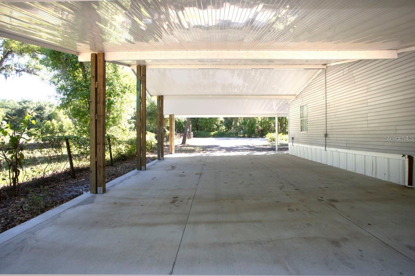
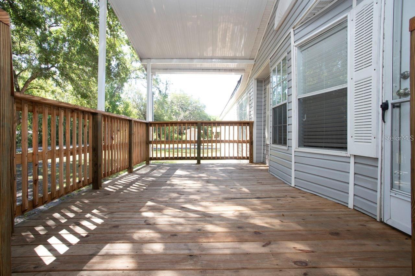
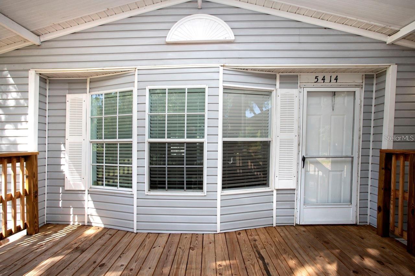
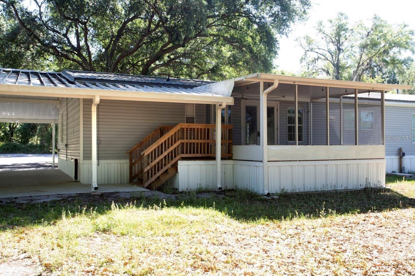
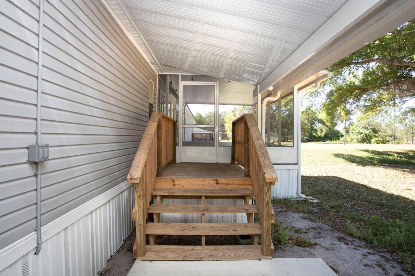
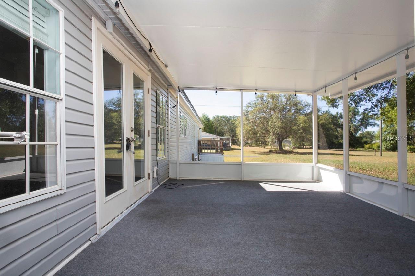
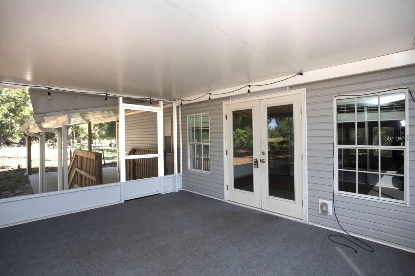
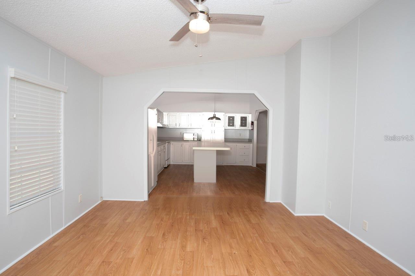
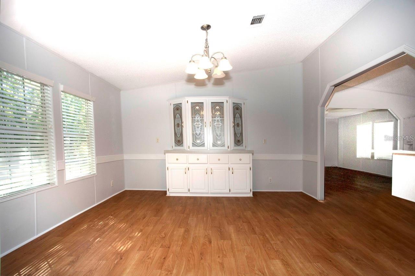
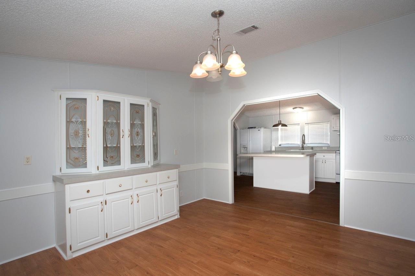
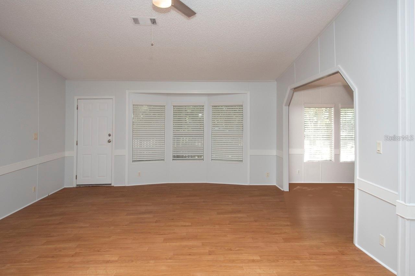
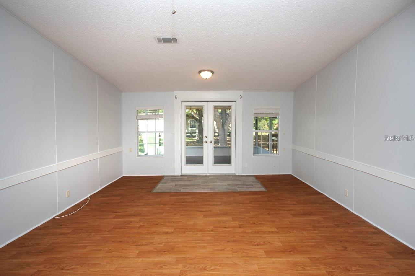
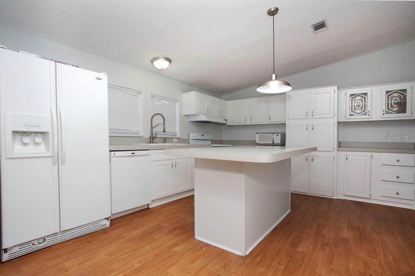
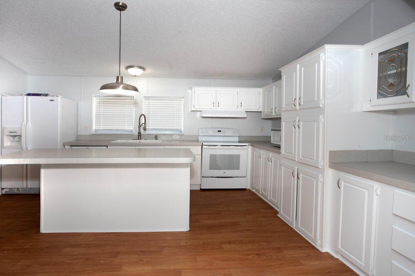
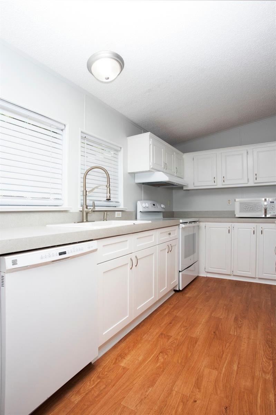
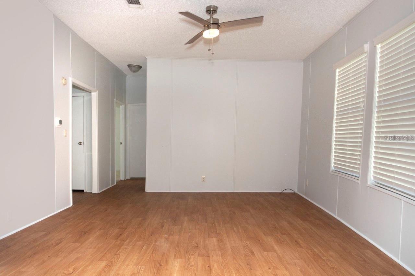
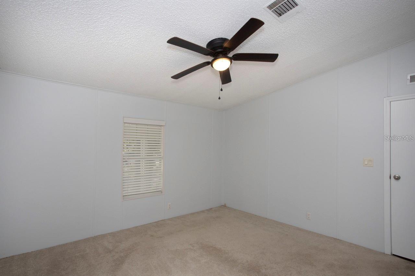
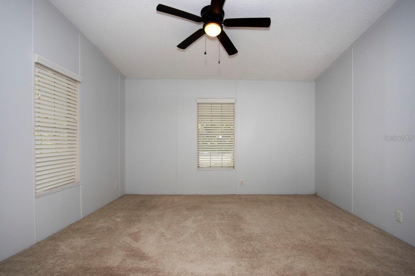

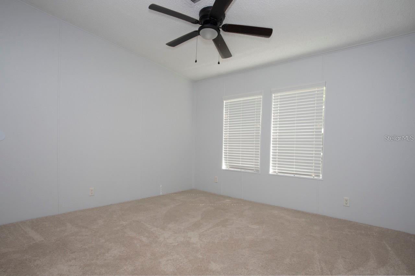

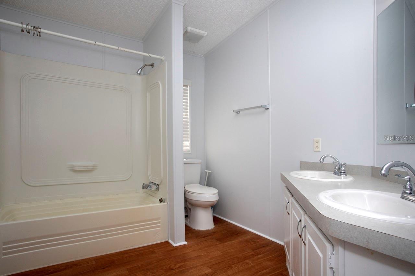
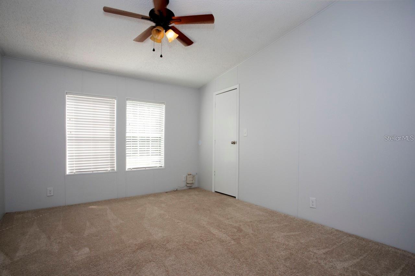
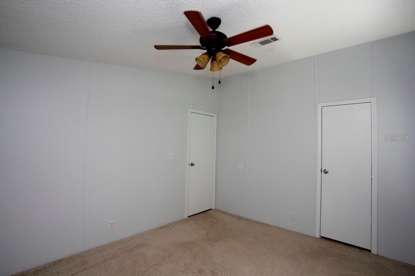
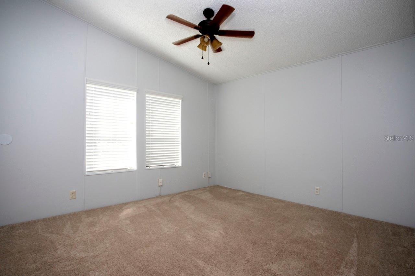

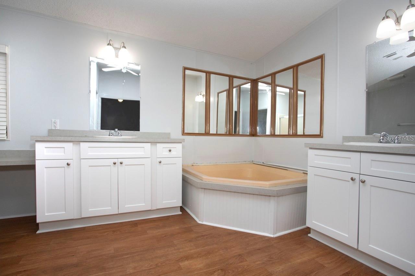
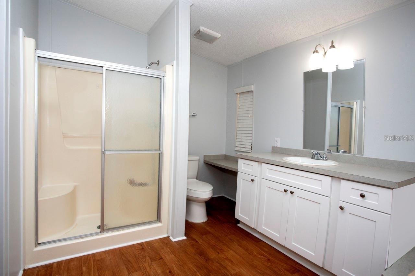
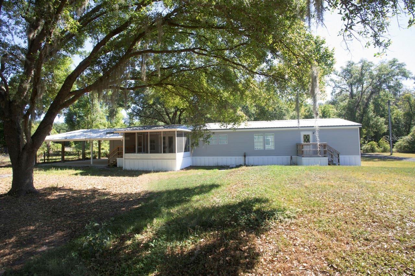
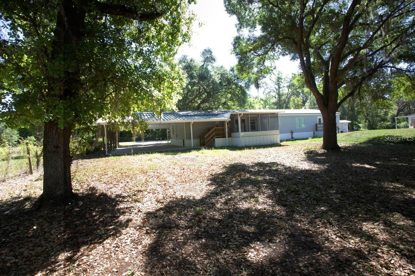
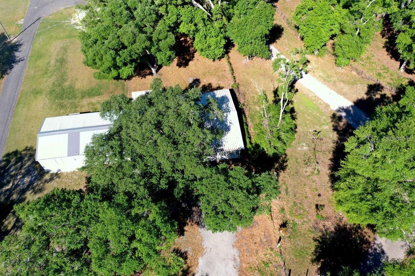
- MLS#: TB8384060 ( Residential Lease )
- Street Address: 5414 Miley Road A
- Viewed: 4
- Price: $2,500
- Price sqft: $1
- Waterfront: No
- Year Built: 1995
- Bldg sqft: 3316
- Bedrooms: 4
- Total Baths: 2
- Full Baths: 2
- Garage / Parking Spaces: 2
- Days On Market: 13
- Additional Information
- Geolocation: 28.063 / -82.1919
- County: HILLSBOROUGH
- City: PLANT CITY
- Zipcode: 33565
- Subdivision: Unplatted
- Provided by: SK REALTY
- Contact: Heather Campbell
- 813-367-7253

- DMCA Notice
-
DescriptionWelcome to this beautifully updated 4 Bedroom, 2 Bath home nestled on a spacious country lot. Enjoy the expansive layout featuring an island kitchen, indoor laundry, and a huge primary suite with double vanities, a walk in shower, and a relaxing garden tub. The 1,100 sq ft wraparound carport provides easy, covered access to both front and back doors perfect for rainy days. Relax year round in the insulated and screened back porch. Private drive, room to park a work truck and/or trailer. This home is located in an area with top rated schools. No HOA freedom and space at its best!
Property Location and Similar Properties
All
Similar
Features
Appliances
- Dishwasher
- Range
- Refrigerator
Home Owners Association Fee
- 0.00
Carport Spaces
- 2.00
Close Date
- 0000-00-00
Cooling
- Central Air
Country
- US
Covered Spaces
- 0.00
Furnished
- Unfurnished
Garage Spaces
- 0.00
Heating
- Central
Insurance Expense
- 0.00
Interior Features
- Ceiling Fans(s)
Levels
- One
Living Area
- 1814.00
Area Major
- 33565 - Plant City
Net Operating Income
- 0.00
Occupant Type
- Vacant
Open Parking Spaces
- 0.00
Other Expense
- 0.00
Owner Pays
- Sewer
- Trash Collection
- Water
Parcel Number
- U-10-28-21-ZZZ-000003-49920.0
Pets Allowed
- No
Property Type
- Residential Lease
Virtual Tour Url
- https://www.propertypanorama.com/instaview/stellar/TB8384060
Year Built
- 1995
Disclaimer: All information provided is deemed to be reliable but not guaranteed.
Listing Data ©2025 Greater Fort Lauderdale REALTORS®
Listings provided courtesy of The Hernando County Association of Realtors MLS.
Listing Data ©2025 REALTOR® Association of Citrus County
Listing Data ©2025 Royal Palm Coast Realtor® Association
The information provided by this website is for the personal, non-commercial use of consumers and may not be used for any purpose other than to identify prospective properties consumers may be interested in purchasing.Display of MLS data is usually deemed reliable but is NOT guaranteed accurate.
Datafeed Last updated on May 22, 2025 @ 12:00 am
©2006-2025 brokerIDXsites.com - https://brokerIDXsites.com
Sign Up Now for Free!X
Call Direct: Brokerage Office: Mobile: 352.585.0041
Registration Benefits:
- New Listings & Price Reduction Updates sent directly to your email
- Create Your Own Property Search saved for your return visit.
- "Like" Listings and Create a Favorites List
* NOTICE: By creating your free profile, you authorize us to send you periodic emails about new listings that match your saved searches and related real estate information.If you provide your telephone number, you are giving us permission to call you in response to this request, even if this phone number is in the State and/or National Do Not Call Registry.
Already have an account? Login to your account.

