
- Lori Ann Bugliaro P.A., REALTOR ®
- Tropic Shores Realty
- Helping My Clients Make the Right Move!
- Mobile: 352.585.0041
- Fax: 888.519.7102
- 352.585.0041
- loribugliaro.realtor@gmail.com
Contact Lori Ann Bugliaro P.A.
Schedule A Showing
Request more information
- Home
- Property Search
- Search results
- 5166 39th Street S, ST PETERSBURG, FL 33711
Property Photos
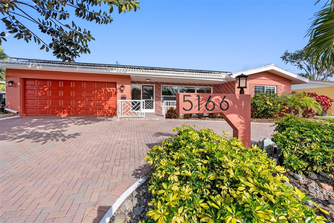

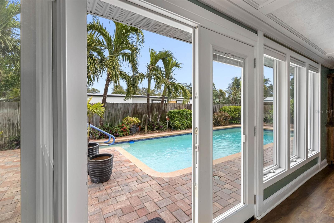
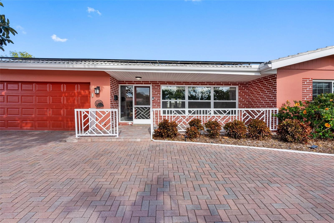
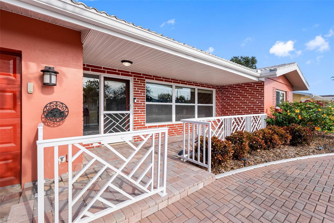
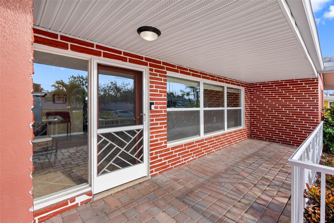
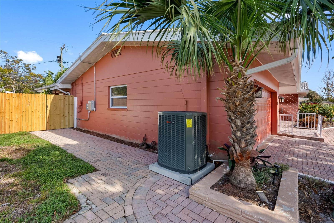
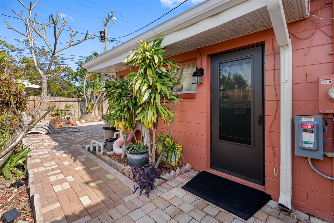
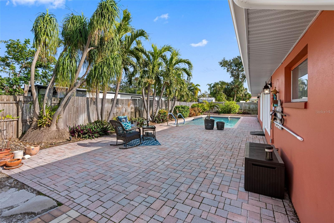
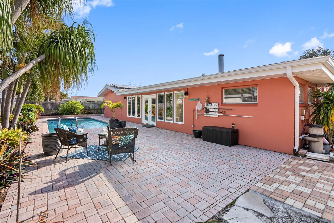
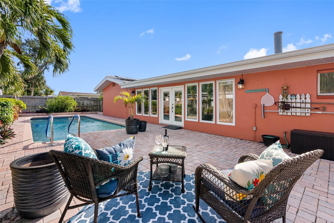
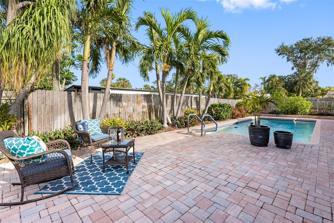
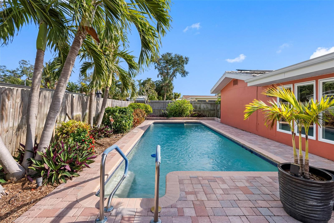
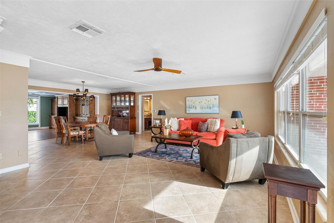
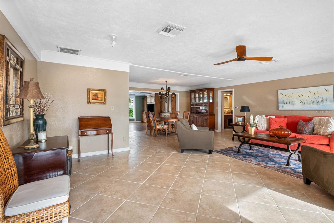
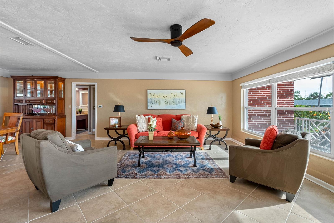
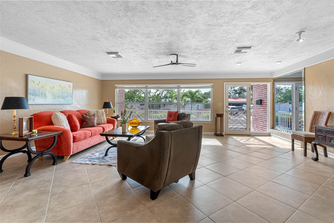
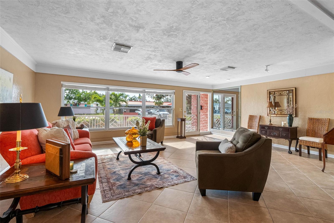
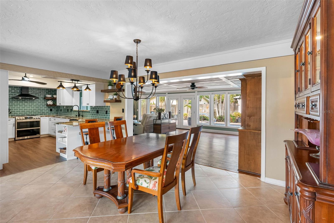
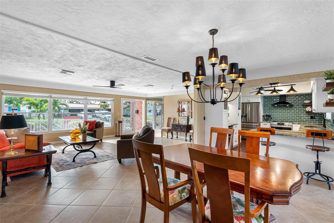
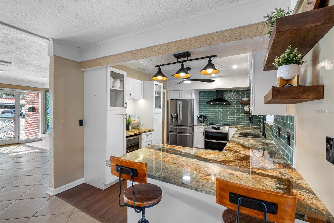
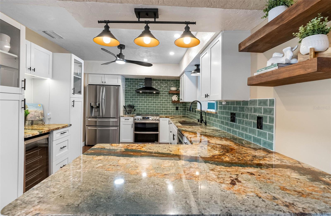
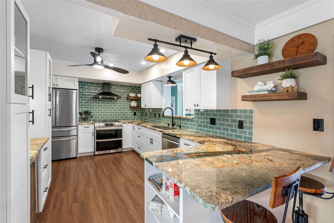
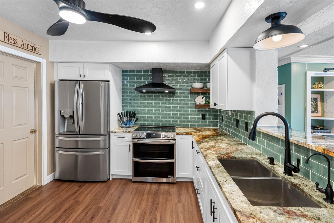
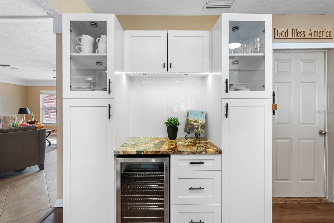
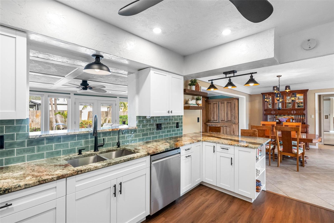
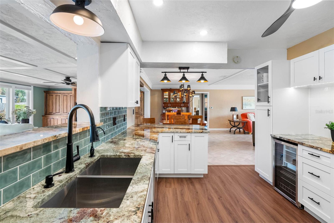
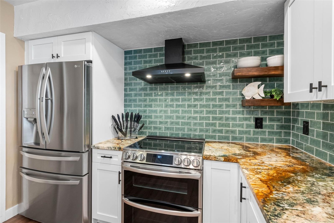
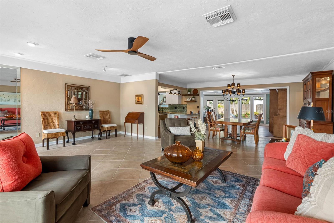
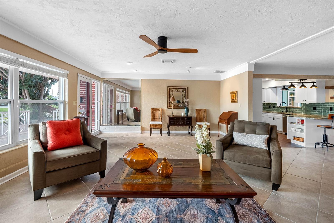
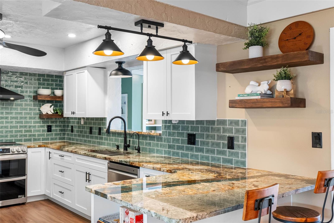
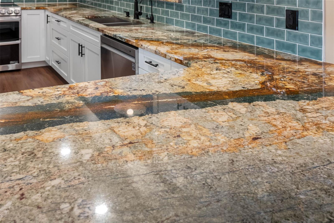
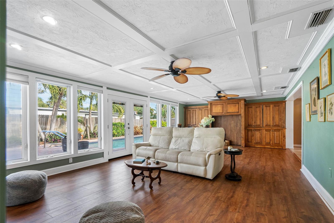
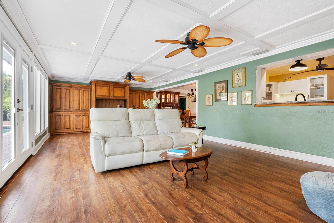
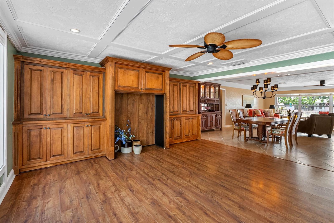
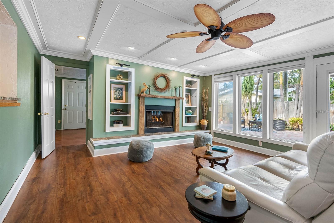
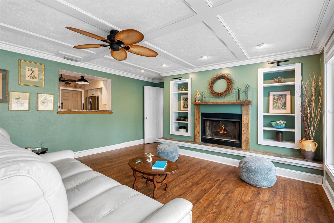
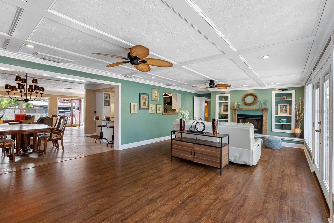
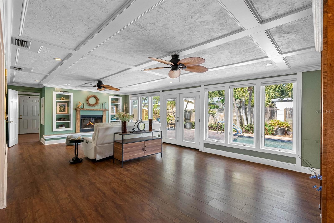
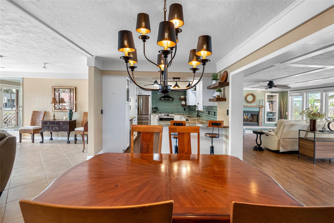
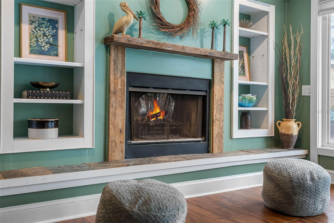

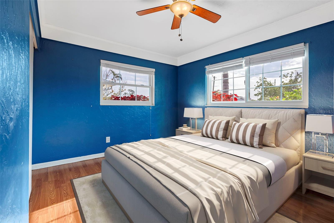
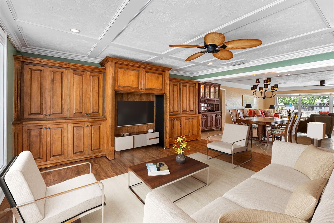
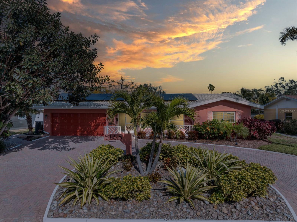
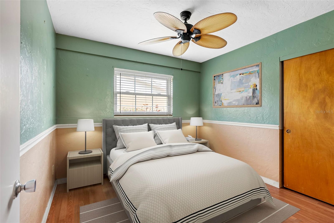
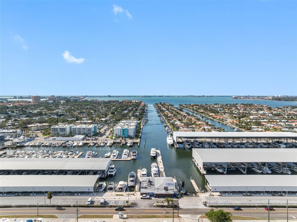
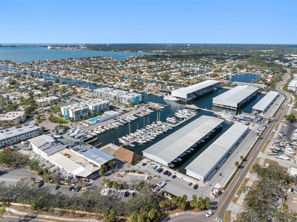
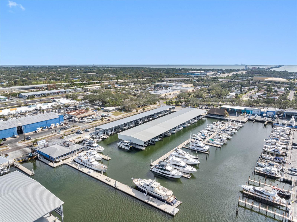
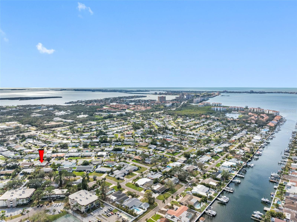
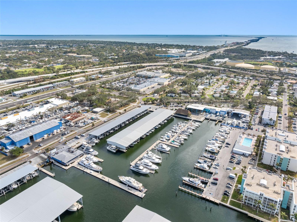
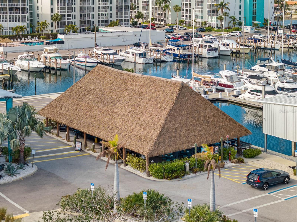
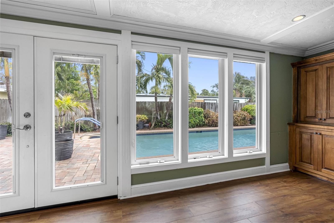
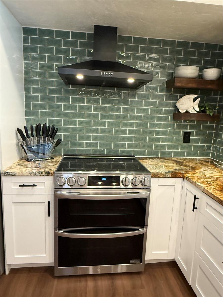
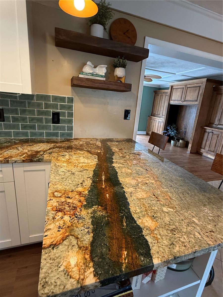
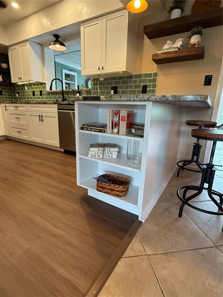
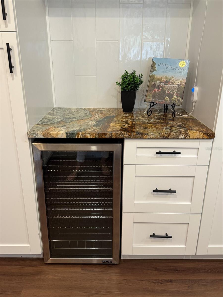

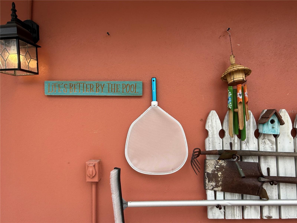
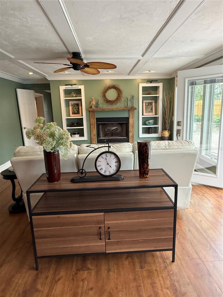
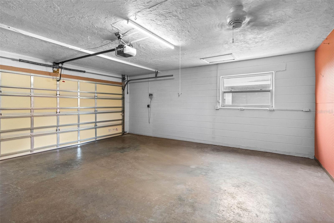

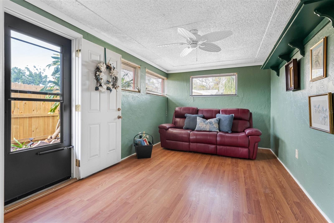
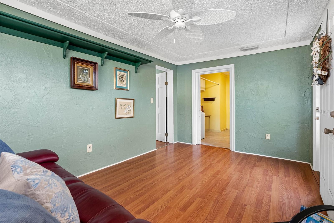
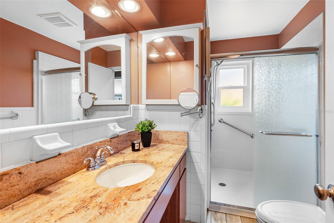
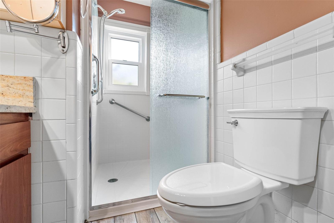
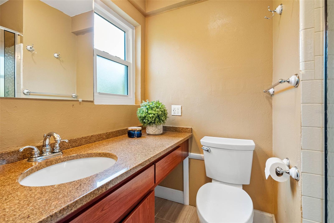
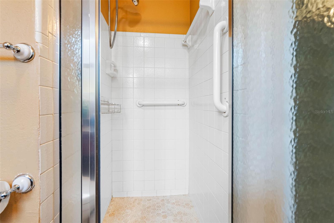
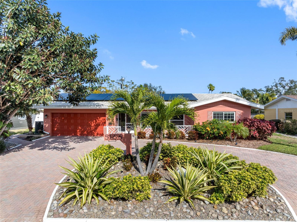
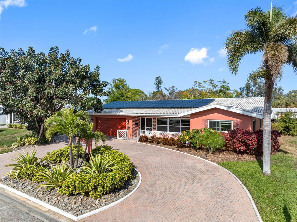
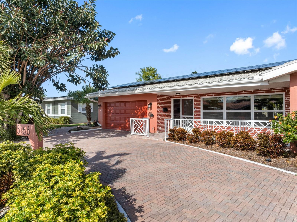
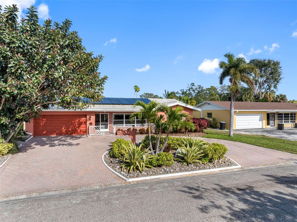
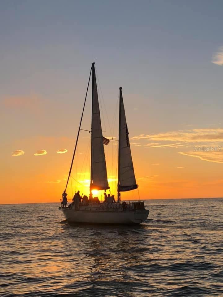
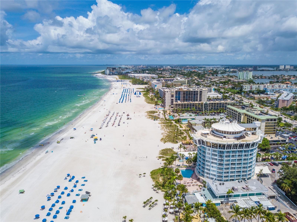
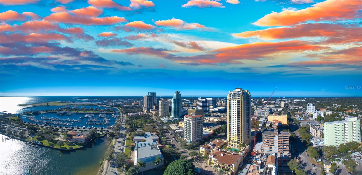

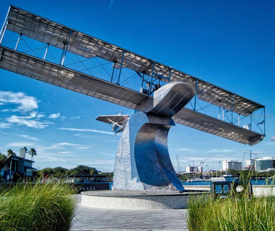
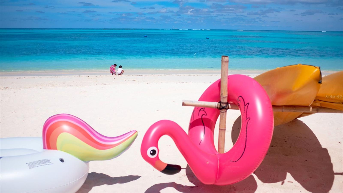
- MLS#: TB8384611 ( Residential Lease )
- Street Address: 5166 39th Street S
- Viewed: 6
- Price: $5,500
- Price sqft: $2
- Waterfront: No
- Year Built: 1958
- Bldg sqft: 3270
- Bedrooms: 4
- Total Baths: 2
- Full Baths: 2
- Garage / Parking Spaces: 2
- Days On Market: 13
- Additional Information
- Geolocation: 27.7217 / -82.6849
- County: PINELLAS
- City: ST PETERSBURG
- Zipcode: 33711
- Subdivision: Maximo Moorings
- Provided by: COLDWELL BANKER REALTY
- Contact: Pam Moll
- 727-360-6927

- DMCA Notice
-
DescriptionNow available for lease, this rare Mid Century Modern pool home in the desirable Maximo Moorings community offers timeless style with thoughtful updates. The 4 bedroom, 2 bath, 2 car garage residence spans 2,263 square feet and is ideal for entertaining or comfortable family living. A circular paver driveway is framed by royal palms, vibrant hibiscus, and a stately rubber tree, leading to a welcoming front sun porch perfect for morning coffee or evening chats. Inside, the open floor plan flows effortlessly between expansive living and family rooms. The family room features coffered ceilings, a wood burning fireplace, built in shelving, and a wall length media unit. A separate dining room provides space for gatherings, while the fully remodeled kitchen (June 2024) boasts granite countertops, stainless steel appliances, open shelving, designer lighting, and a pass through to the family room. The primary suite offers bamboo flooring, natural light, built in closets, and an en suite bath. Two guest rooms share a granite appointed bathroom, while the fourth bedroomsplit from the others with a private entranceis ideal for a guest suite, in law quarters, or home office. A spacious 120 sq. ft. laundry room allows for additional storage, a butlers pantry, or wine nook. Step outside to your private tropical oasis. The large pool, with a new 2024 pump, is surrounded by paver decking and a fully fenced yard with space for pets or play. Extra granite countertops in the garage create a unique opportunity to build an outdoor kitchen. The home also features solar panels (2024), hurricane impact windows and doors (2023), a whole house water softener system, updated plumbing to the street (2018), and a newer HVAC system (2023). Monthly rent includes electric, pool maintenance, and yard service. Tenant is responsible for water and cable/internet. Conveniently located near Maximo Marina, the Sunshine Skyway Bridge, Isla del Sol Yacht and Golf Club, and just minutes to downtown St. Pete or the Gulf beaches. This home offers the ideal blend of privacy, convenience, and relaxed Florida living. See Video: https://youtu.be/R_0QO8XNim0?si=H8tOXbD5day1APxz
Property Location and Similar Properties
All
Similar
Features
Accessibility Features
- Accessible Bedroom
- Accessible Closets
Appliances
- Built-In Oven
- Cooktop
- Dishwasher
- Disposal
- Dryer
- Electric Water Heater
- Exhaust Fan
- Microwave
- Range
- Refrigerator
- Solar Hot Water
- Touchless Faucet
- Water Filtration System
- Wine Refrigerator
Home Owners Association Fee
- 0.00
Carport Spaces
- 0.00
Close Date
- 0000-00-00
Cooling
- Central Air
- Zoned
- Attic Fan
Country
- US
Covered Spaces
- 0.00
Exterior Features
- Dog Run
- French Doors
- Lighting
- Private Mailbox
- Sprinkler Metered
Fencing
- Fenced
- Back Yard
Flooring
- Ceramic Tile
Furnished
- Partially
Garage Spaces
- 2.00
Heating
- Central
- Electric
Insurance Expense
- 0.00
Interior Features
- Cathedral Ceiling(s)
- Ceiling Fans(s)
- Coffered Ceiling(s)
- Open Floorplan
- Primary Bedroom Main Floor
- Solid Surface Counters
- Stone Counters
- Thermostat
Levels
- One
Living Area
- 2270.00
Area Major
- 33711 - St Pete/Gulfport
Net Operating Income
- 0.00
Occupant Type
- Vacant
Open Parking Spaces
- 0.00
Other Expense
- 0.00
Owner Pays
- Electricity
- Gas
- Grounds Care
- Management
- Pest Control
- Pool Maintenance
- Taxes
Parcel Number
- 03-32-16-56196-004-0250
Pets Allowed
- Cats OK
- Dogs OK
- Pet Deposit
Pool Features
- Auto Cleaner
- Gunite
Possession
- Rental Agreement
Property Condition
- Completed
Property Type
- Residential Lease
Sewer
- Public Sewer
Tenant Pays
- Cleaning Fee
Utilities
- Cable Available
- Electricity Connected
- Phone Available
- Sewer Connected
- Sprinkler Recycled
- Water Connected
View
- Pool
Virtual Tour Url
- https://youtu.be/R_0QO8XNim0?si=H8tOXbD5day1APxz
Water Source
- Public
Year Built
- 1958
Disclaimer: All information provided is deemed to be reliable but not guaranteed.
Listing Data ©2025 Greater Fort Lauderdale REALTORS®
Listings provided courtesy of The Hernando County Association of Realtors MLS.
Listing Data ©2025 REALTOR® Association of Citrus County
Listing Data ©2025 Royal Palm Coast Realtor® Association
The information provided by this website is for the personal, non-commercial use of consumers and may not be used for any purpose other than to identify prospective properties consumers may be interested in purchasing.Display of MLS data is usually deemed reliable but is NOT guaranteed accurate.
Datafeed Last updated on May 24, 2025 @ 12:00 am
©2006-2025 brokerIDXsites.com - https://brokerIDXsites.com
Sign Up Now for Free!X
Call Direct: Brokerage Office: Mobile: 352.585.0041
Registration Benefits:
- New Listings & Price Reduction Updates sent directly to your email
- Create Your Own Property Search saved for your return visit.
- "Like" Listings and Create a Favorites List
* NOTICE: By creating your free profile, you authorize us to send you periodic emails about new listings that match your saved searches and related real estate information.If you provide your telephone number, you are giving us permission to call you in response to this request, even if this phone number is in the State and/or National Do Not Call Registry.
Already have an account? Login to your account.

