
- Lori Ann Bugliaro P.A., REALTOR ®
- Tropic Shores Realty
- Helping My Clients Make the Right Move!
- Mobile: 352.585.0041
- Fax: 888.519.7102
- 352.585.0041
- loribugliaro.realtor@gmail.com
Contact Lori Ann Bugliaro P.A.
Schedule A Showing
Request more information
- Home
- Property Search
- Search results
- 3122 Christophers Watch Lane, RUSKIN, FL 33570
Property Photos
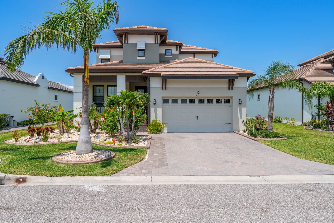

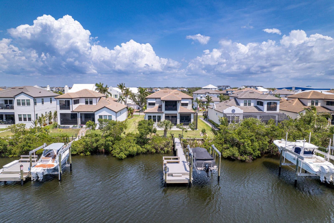
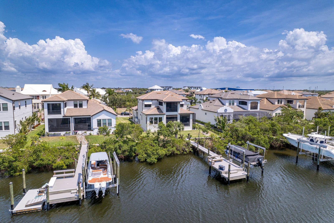
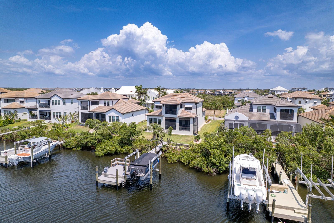
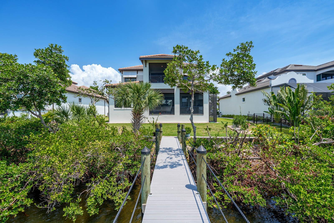
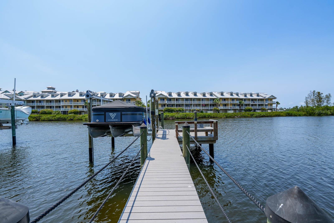
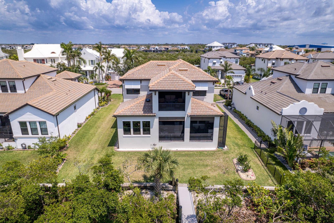
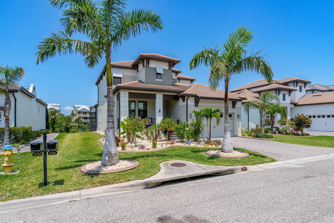
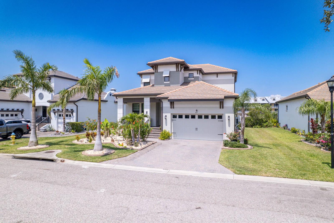
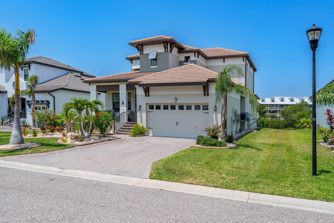
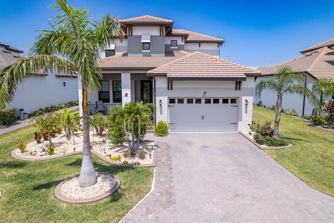
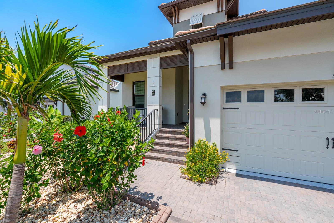
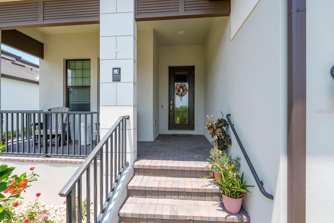
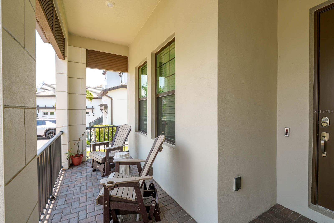
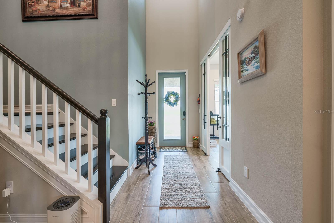
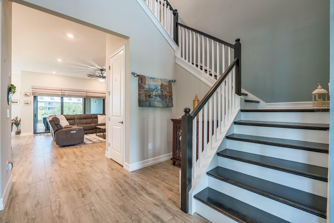
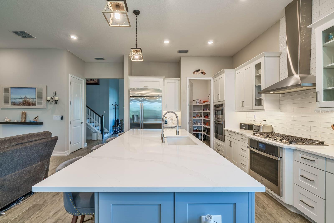
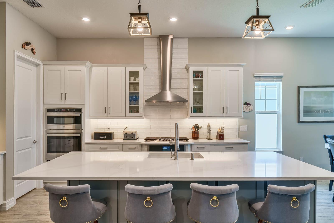
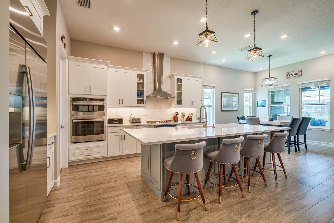
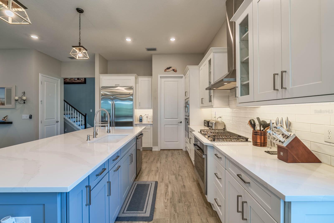
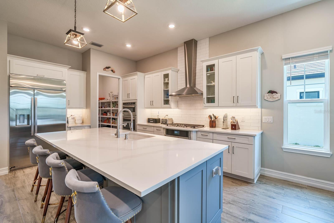
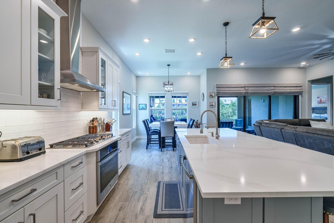
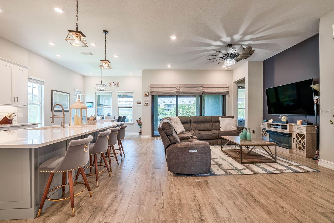
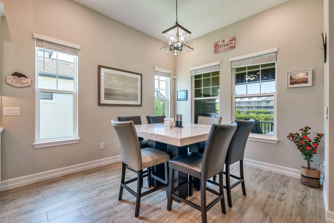
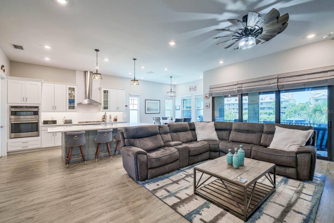
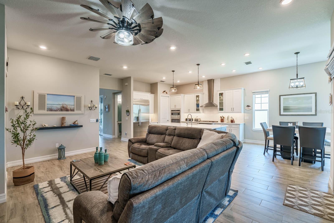
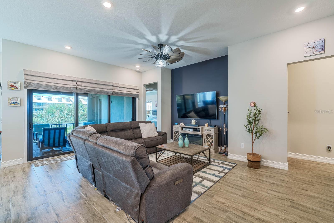
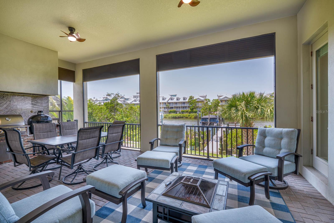
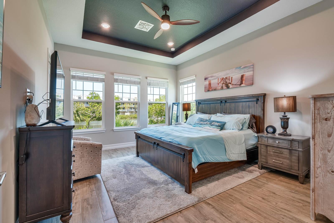
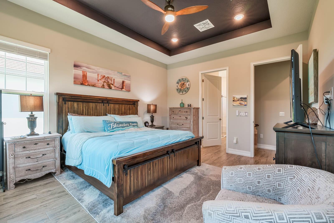
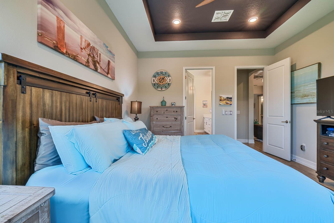
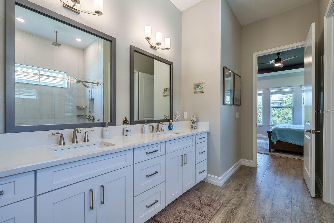
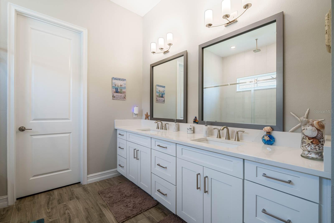
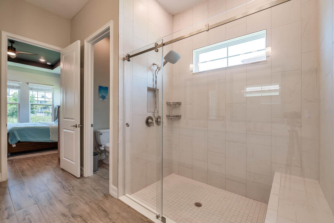
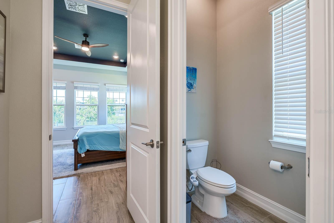
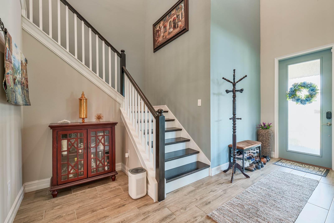
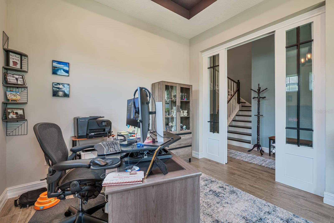
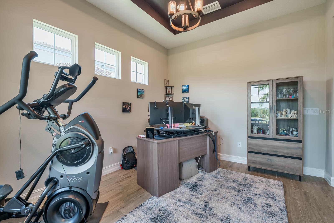
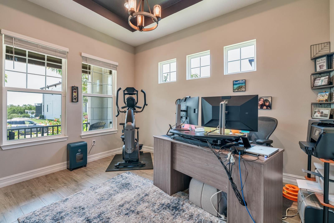
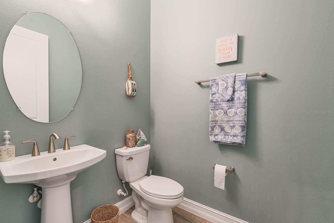
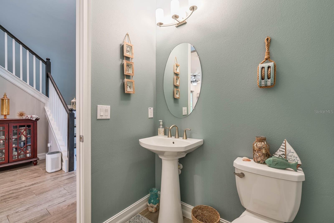
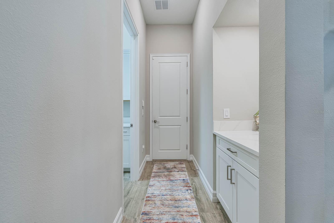
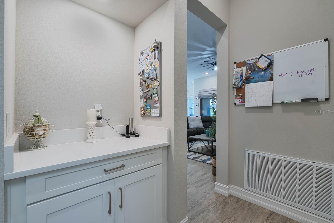
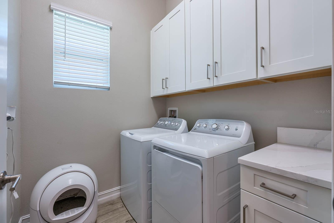
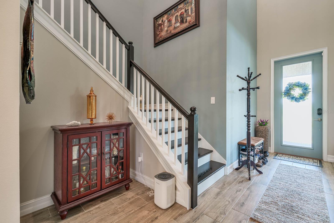
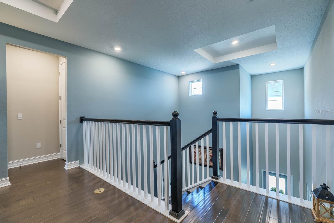
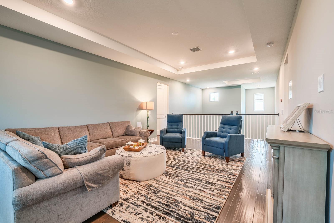
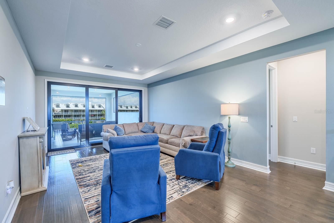
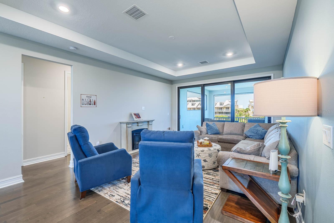
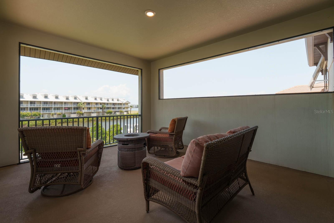
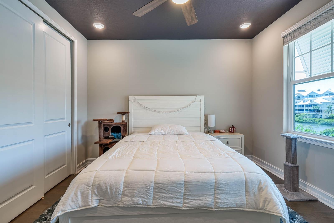
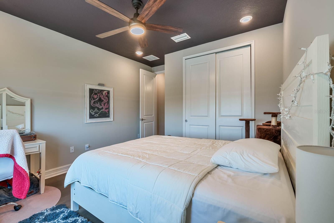
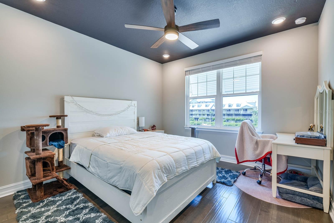
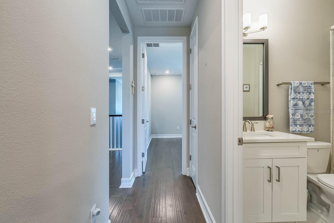
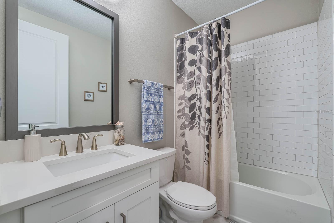
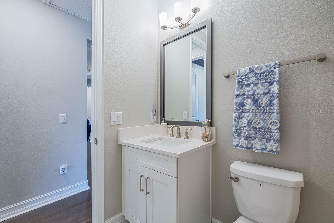
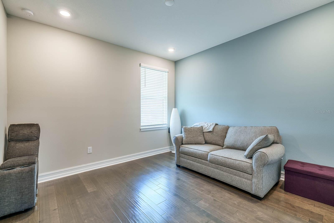
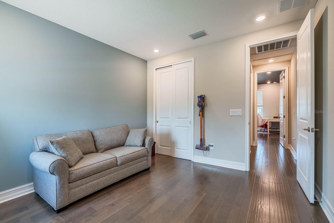
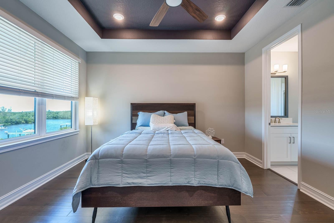
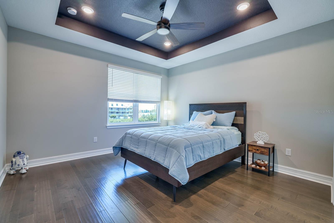
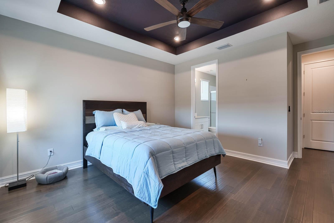
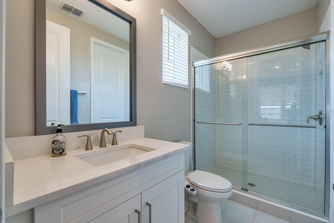
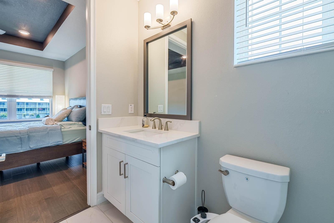
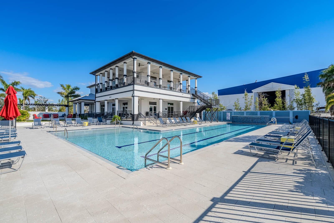
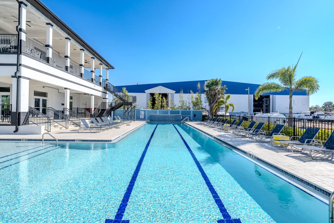
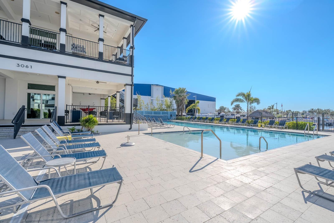
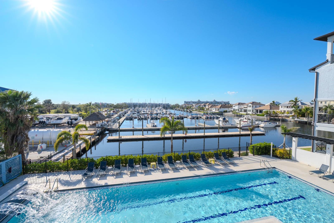
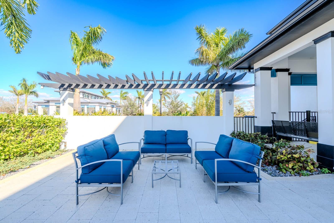
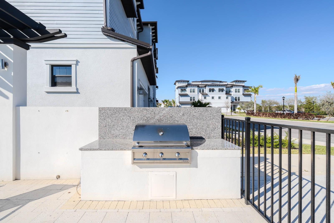
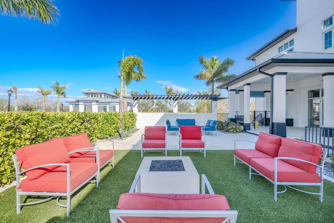
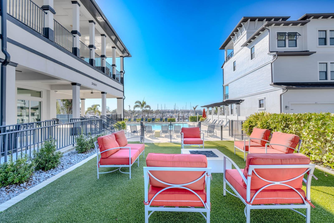
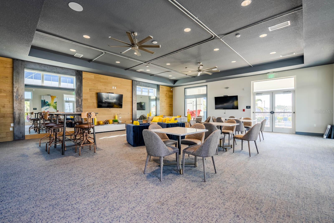
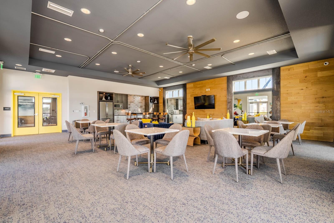
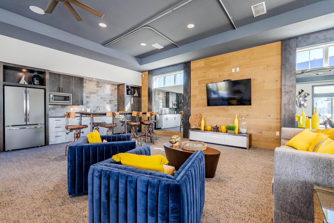
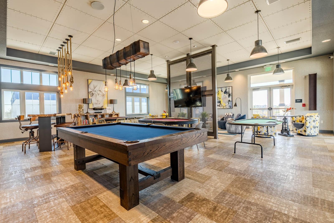
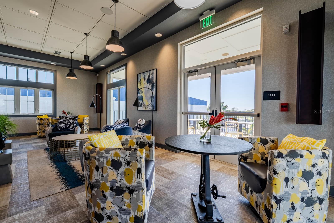
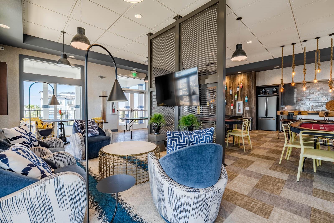
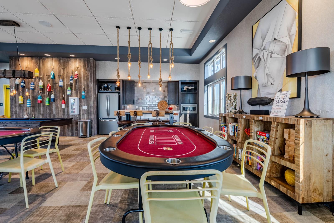
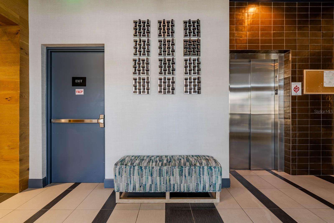
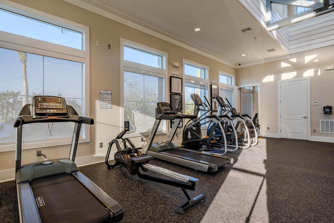
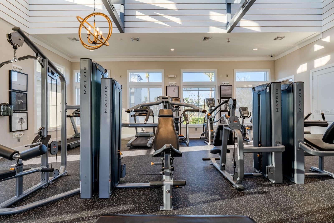
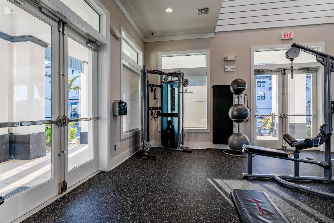
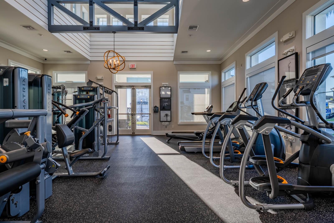
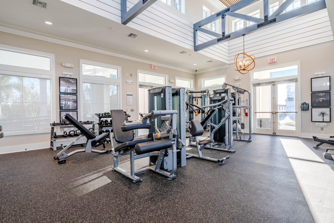
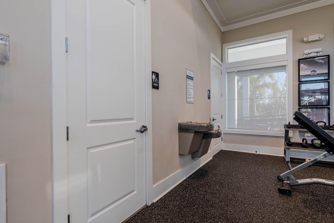
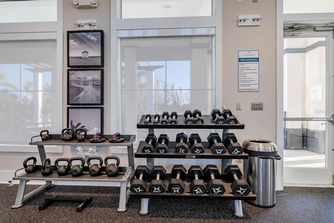
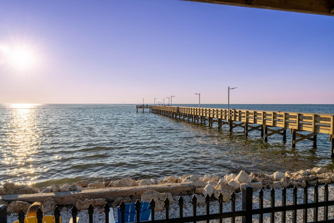
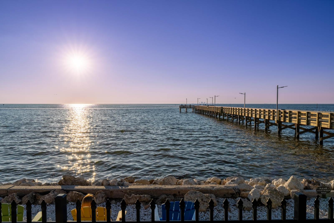
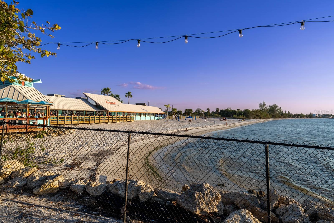
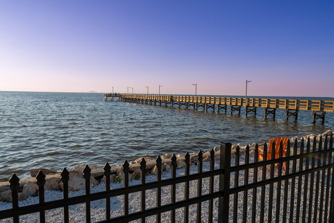
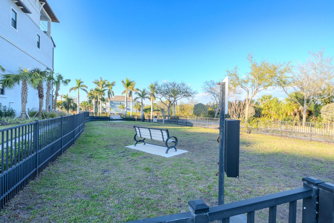
- MLS#: TB8384658 ( Residential )
- Street Address: 3122 Christophers Watch Lane
- Viewed: 3
- Price: $1,395,000
- Price sqft: $338
- Waterfront: Yes
- Wateraccess: Yes
- Waterfront Type: Canal - Saltwater
- Year Built: 2022
- Bldg sqft: 4130
- Bedrooms: 4
- Total Baths: 4
- Full Baths: 3
- 1/2 Baths: 1
- Garage / Parking Spaces: 2
- Days On Market: 5
- Additional Information
- Geolocation: 27.7285 / -82.4717
- County: HILLSBOROUGH
- City: RUSKIN
- Zipcode: 33570
- Subdivision: Antigua Cove Ph 1
- Elementary School: Thompson Elementary
- Middle School: Shields HB
- High School: Lennard HB
- Provided by: EXP REALTY LLC
- Contact: Ken Jones
- 888-883-8509

- DMCA Notice
-
DescriptionLuxury Waterfront Living in South Shore Yacht Club Coastal Elegance Meets Boater's Paradise! Discover your dream home in the exclusive waterfront enclave of Antigua Cove, located within the prestigious South Shore Yacht Club. This exceptional 4 bedroom, 3.5 bath residence is perfectly situated on an oversized lot (80 feet wide) along a deep saltwater canal, offering direct access to Tampa Bay and the Gulf of Mexicoideal for boating enthusiasts. Enjoy the convenience of a private dock equipped with a 10,000 lb boat lift, plus electric and water hookups, making it easy to be on open water within minutes. This home seamlessly blends sophisticated design with coastal charm, featuring a spacious open floor plan, a dedicated home office, and a 2 car garage with an EV charger. The gourmet kitchen is a chefs delight, boasting a large quartz island with built in sink, top of the line appliances including a wall mounted convection oven, cooktop, microwave/oven combo, and a modern range hoodall designed for both style and performance. Step outside into your private outdoor oasis. The screened in lanai with a fully equipped outdoor kitchen is perfect for year round entertaining or peaceful evenings at home. For added peace of mind, the property also includes a whole house generator and a complete reverse osmosis water filtration system. As a resident of South Shore Yacht Club, youll enjoy availability to a full service marina with wet slips, dry storage, and a tackle shop. Resort style amenities abound, including waterfront dining, a sparkling community pool, state of the art fitness center, clubhouse, pickleball courts, and a dog park for your furry companions. Whether you're setting sail, relaxing poolside, or enjoying vibrant community events, this is Florida coastal living at its finest. Schedule your private showing today and experience the luxury lifestyle of South Shore Yacht Club!
Property Location and Similar Properties
All
Similar
Features
Waterfront Description
- Canal - Saltwater
Appliances
- Convection Oven
- Cooktop
- Dishwasher
- Disposal
- Dryer
- Exhaust Fan
- Microwave
- Range Hood
- Refrigerator
- Tankless Water Heater
- Washer
- Water Softener
- Whole House R.O. System
Association Amenities
- Basketball Court
- Cable TV
- Clubhouse
- Fitness Center
- Gated
- Maintenance
- Pickleball Court(s)
- Pool
- Recreation Facilities
- Shuffleboard Court
- Spa/Hot Tub
- Tennis Court(s)
Home Owners Association Fee
- 141.99
Home Owners Association Fee Includes
- Cable TV
- Common Area Taxes
- Pool
- Internet
- Management
- Recreational Facilities
- Security
Association Name
- Antigua Cove/
Association Phone
- 813-993-4000
Carport Spaces
- 0.00
Close Date
- 0000-00-00
Cooling
- Central Air
Country
- US
Covered Spaces
- 0.00
Exterior Features
- Lighting
- Outdoor Kitchen
- Private Mailbox
- Rain Gutters
- Sidewalk
- Sliding Doors
Flooring
- Ceramic Tile
- Hardwood
- Tile
Garage Spaces
- 2.00
Heating
- Central
High School
- Lennard-HB
Insurance Expense
- 0.00
Interior Features
- Attic Ventilator
- Cathedral Ceiling(s)
- Ceiling Fans(s)
- Dry Bar
- Eat-in Kitchen
- High Ceilings
- In Wall Pest System
- Kitchen/Family Room Combo
- Open Floorplan
- Primary Bedroom Main Floor
- Solid Surface Counters
- Solid Wood Cabinets
- Stone Counters
- Thermostat
- Tray Ceiling(s)
- Walk-In Closet(s)
- Window Treatments
Legal Description
- ANTIGUA COVE PHASE 1 LOT 35 BLOCK 1
Levels
- Two
Living Area
- 2913.00
Lot Features
- Cul-De-Sac
- Flood Insurance Required
- Landscaped
- Near Marina
- Paved
Middle School
- Shields-HB
Area Major
- 33570 - Ruskin/Apollo Beach
Net Operating Income
- 0.00
Occupant Type
- Owner
Open Parking Spaces
- 0.00
Other Expense
- 0.00
Other Structures
- Outdoor Kitchen
Parcel Number
- U-02-32-18-953-000001-00035.0
Parking Features
- Driveway
- Electric Vehicle Charging Station(s)
- Garage Door Opener
Pets Allowed
- Yes
Possession
- Close Of Escrow
Property Condition
- Completed
Property Type
- Residential
Roof
- Tile
School Elementary
- Thompson Elementary
Sewer
- Public Sewer
Style
- Mediterranean
Tax Year
- 2024
Township
- 32
Utilities
- Cable Available
- Cable Connected
- Electricity Connected
- Natural Gas Connected
- Other
- Public
- Sewer Connected
- Underground Utilities
- Water Connected
View
- Water
Virtual Tour Url
- https://www.propertypanorama.com/instaview/stellar/TB8384658
Water Source
- Public
Year Built
- 2022
Zoning Code
- PD
Disclaimer: All information provided is deemed to be reliable but not guaranteed.
Listing Data ©2025 Greater Fort Lauderdale REALTORS®
Listings provided courtesy of The Hernando County Association of Realtors MLS.
Listing Data ©2025 REALTOR® Association of Citrus County
Listing Data ©2025 Royal Palm Coast Realtor® Association
The information provided by this website is for the personal, non-commercial use of consumers and may not be used for any purpose other than to identify prospective properties consumers may be interested in purchasing.Display of MLS data is usually deemed reliable but is NOT guaranteed accurate.
Datafeed Last updated on May 18, 2025 @ 12:00 am
©2006-2025 brokerIDXsites.com - https://brokerIDXsites.com
Sign Up Now for Free!X
Call Direct: Brokerage Office: Mobile: 352.585.0041
Registration Benefits:
- New Listings & Price Reduction Updates sent directly to your email
- Create Your Own Property Search saved for your return visit.
- "Like" Listings and Create a Favorites List
* NOTICE: By creating your free profile, you authorize us to send you periodic emails about new listings that match your saved searches and related real estate information.If you provide your telephone number, you are giving us permission to call you in response to this request, even if this phone number is in the State and/or National Do Not Call Registry.
Already have an account? Login to your account.

