
- Lori Ann Bugliaro P.A., REALTOR ®
- Tropic Shores Realty
- Helping My Clients Make the Right Move!
- Mobile: 352.585.0041
- Fax: 888.519.7102
- 352.585.0041
- loribugliaro.realtor@gmail.com
Contact Lori Ann Bugliaro P.A.
Schedule A Showing
Request more information
- Home
- Property Search
- Search results
- 534 Estuary Shore Lane, APOLLO BEACH, FL 33572
Property Photos
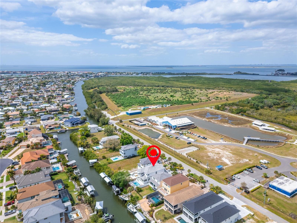

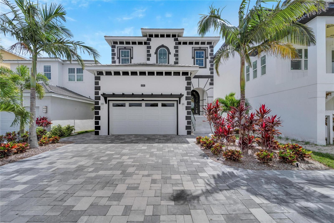
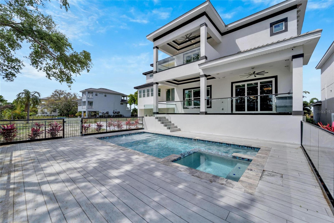
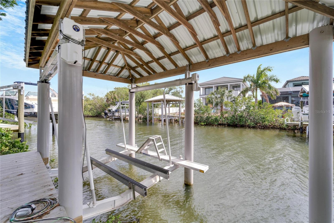
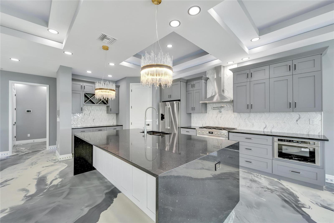
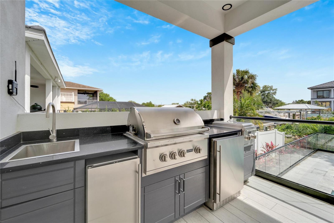
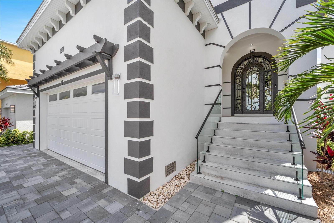
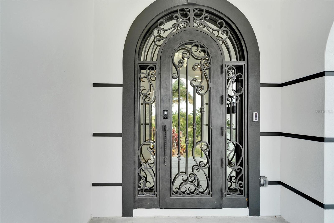
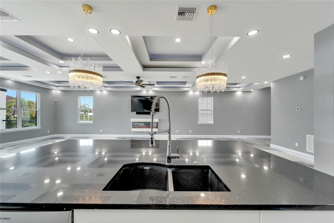
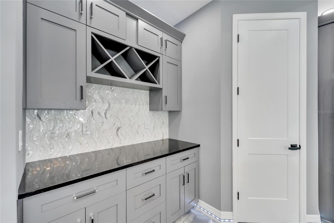
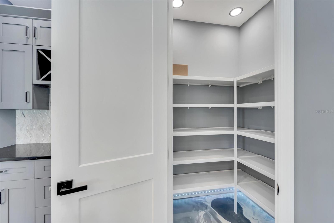
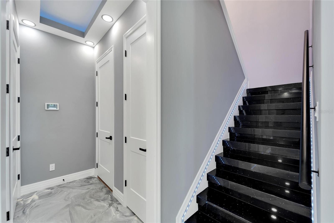
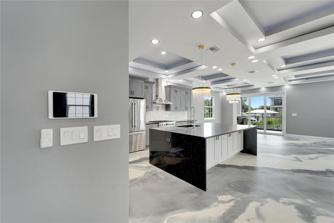

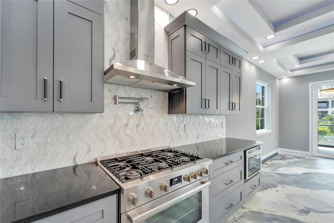
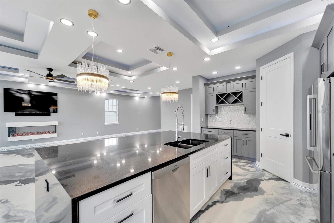
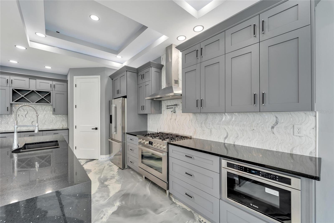
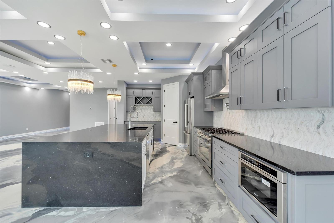
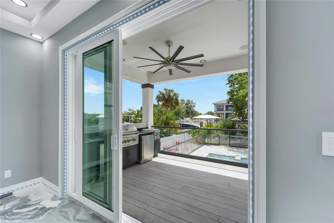
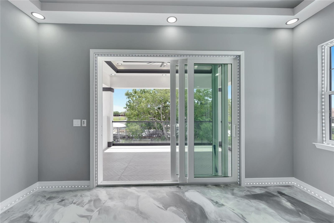
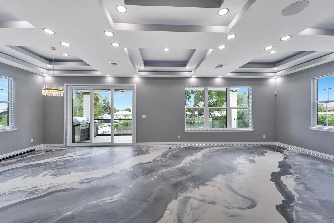
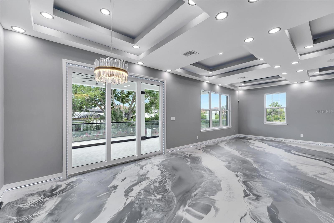
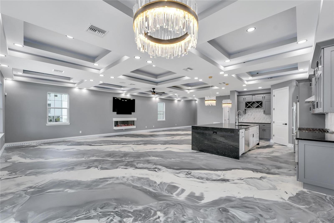
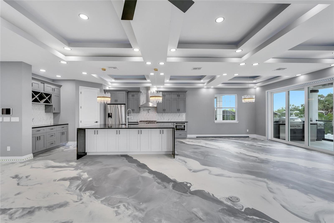
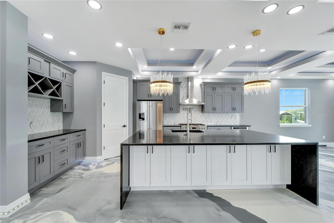
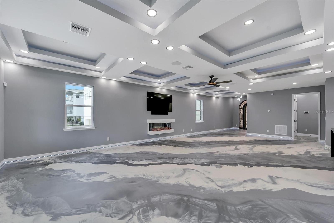
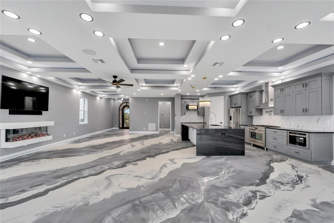
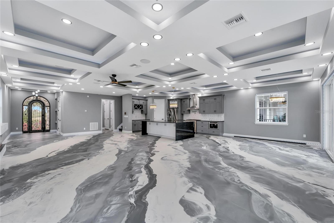
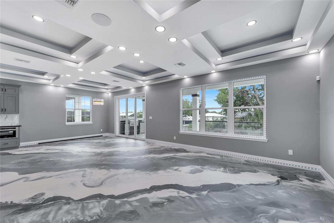
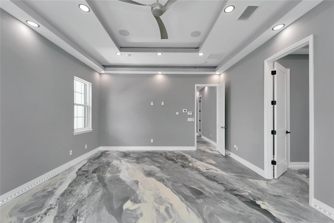
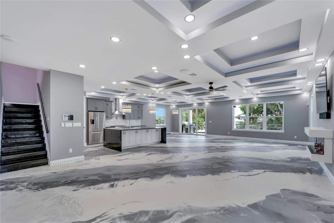
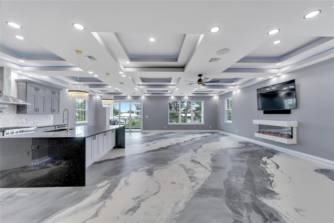
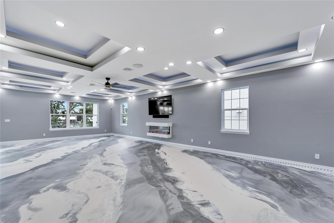
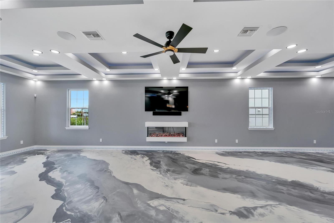

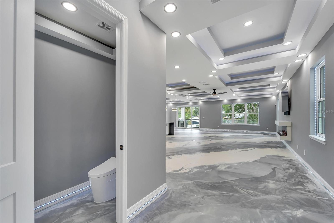
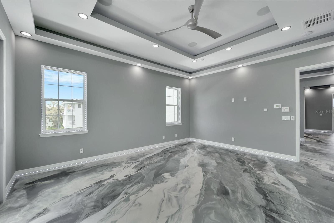
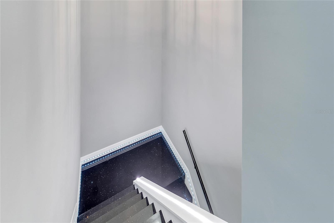
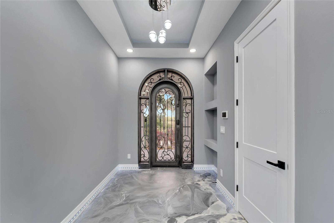
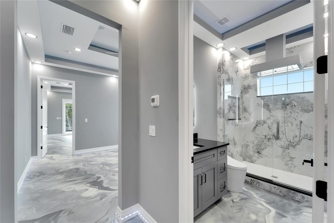
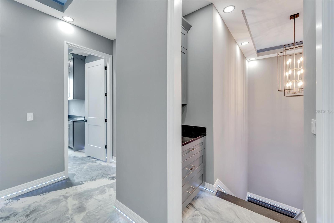
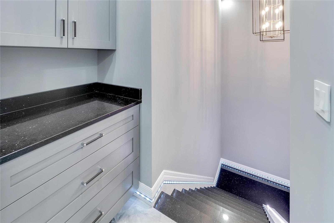
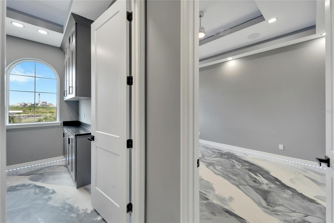
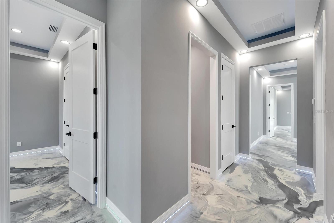
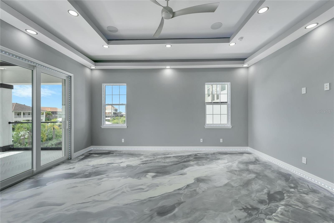
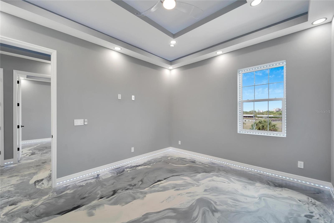
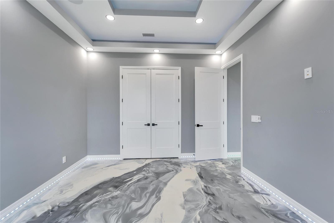
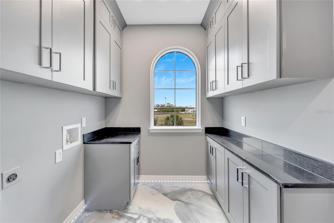
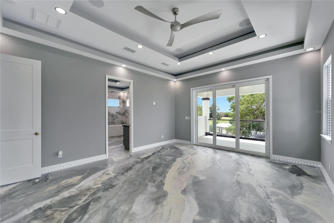
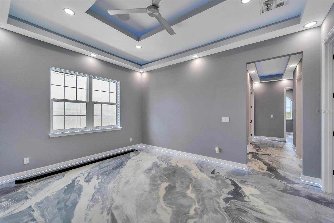
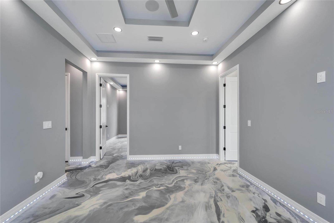
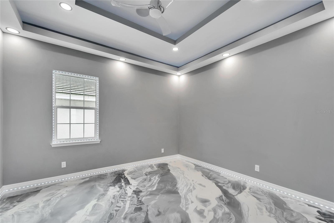
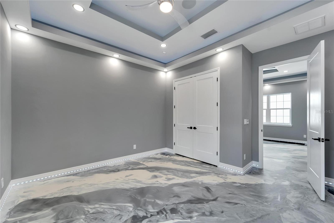
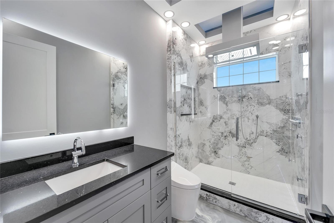
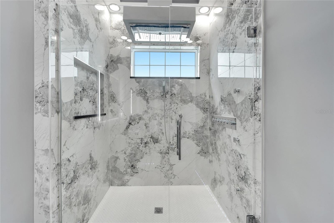
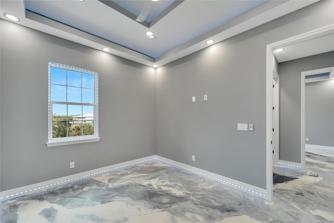
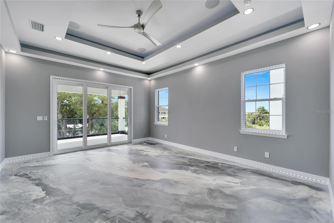
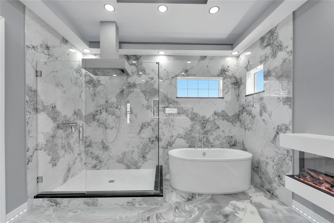
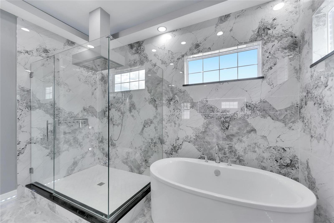
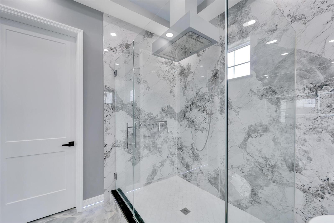
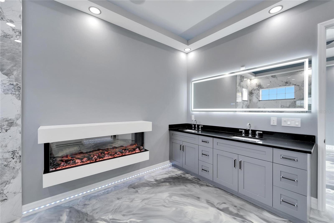
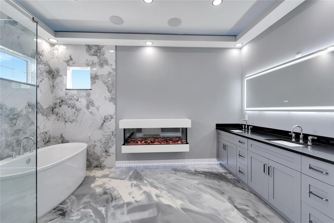
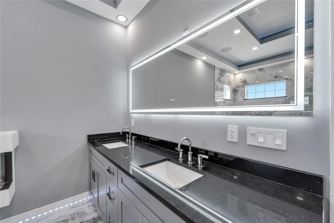
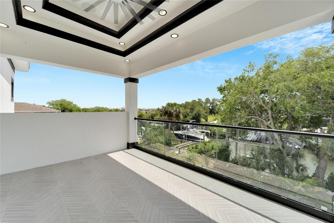
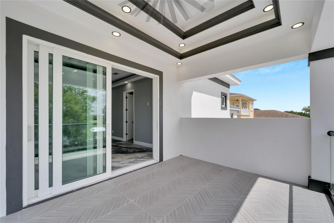
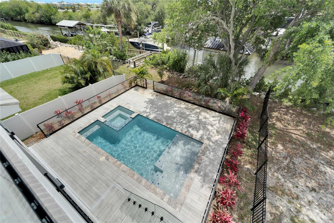
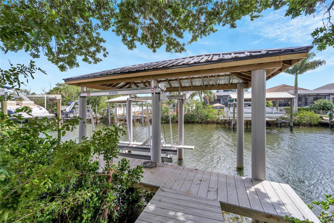
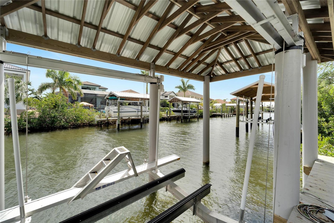

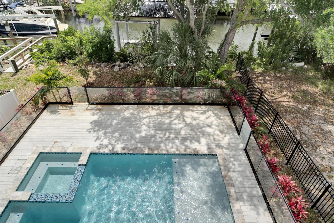

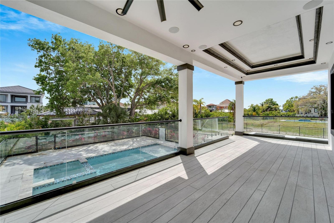
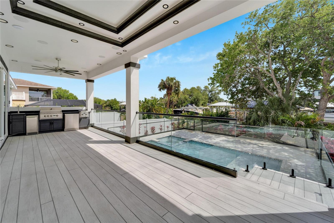
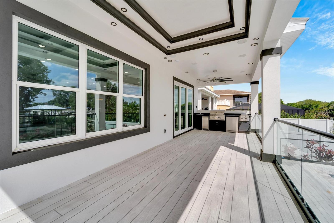
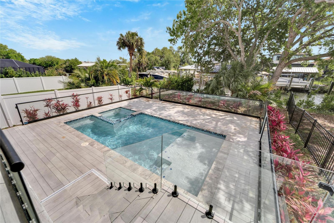
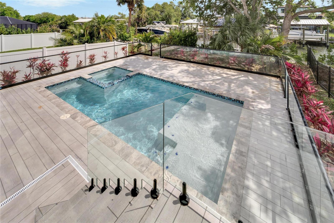
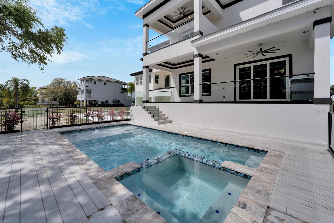
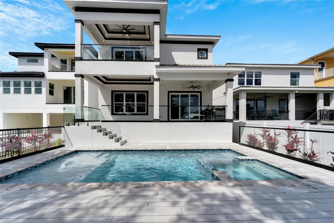
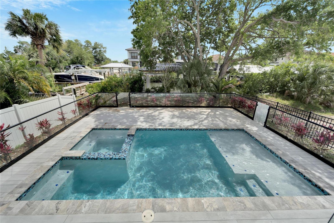
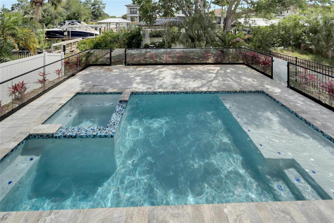
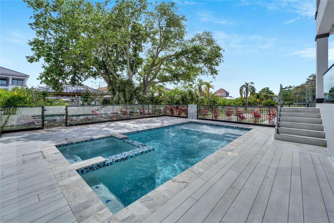
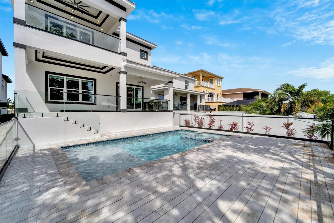
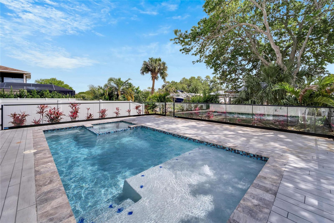
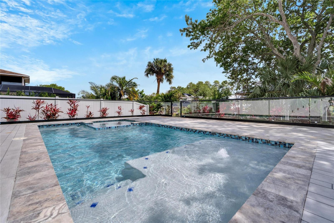
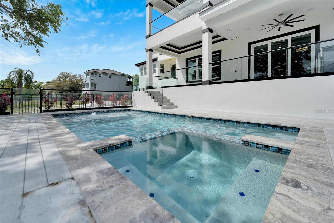
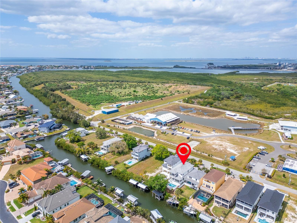
- MLS#: TB8384717 ( Residential Lease )
- Street Address: 534 Estuary Shore Lane
- Viewed: 5
- Price: $6,500
- Price sqft: $1
- Waterfront: Yes
- Wateraccess: Yes
- Waterfront Type: Canal - Saltwater
- Year Built: 2023
- Bldg sqft: 4527
- Bedrooms: 4
- Total Baths: 3
- Full Baths: 2
- 1/2 Baths: 1
- Garage / Parking Spaces: 2
- Days On Market: 12
- Additional Information
- Geolocation: 27.7779 / -82.403
- County: HILLSBOROUGH
- City: APOLLO BEACH
- Zipcode: 33572
- Subdivision: Veneto Shores
- Provided by: ALIGN RIGHT REALTY SOUTH SHORE
- Contact: Shawna Calvert
- 813-645-4663

- DMCA Notice
-
Description534 Estuary Shore Lane, Apollo Beach, FL This home is being offered for sale and for Rent owner will remove the sale listing if he receives a contract. This custom built 4 bedroom, 3 bath home by Bistro Builders offers over 3,300 square feet of waterfront living with direct, no bridge access to Tampa Bay. Built in 2023 with solid block construction on all floors and stem wall construction below the slab, this home was designed for both strength and comfort. The property includes a large saltwater pool and spa, a covered boat dock with a 10,000 lb lift, and a full outdoor kitchen with a grill, sink, and refrigerator. The home sits at over 12 feet elevation, with all HVAC and pool equipment raised, providing peace of mind and lower flood risk. Inside, the home features brand new porcelain tile stairs with a custom stainless steel glass staircase, a central vacuum system, and upgraded foam insulation throughout, including the roof and floor system, to improve energy efficiency and reduce noise between floors. The second floor uses lightweight concrete with a soundproof membrane for added comfort. The kitchen includes a waterfall quartz island, a wine bar, pot filler, and plenty of storage. Top of the line appliances include a gas cooktop and professional stainless steel hood. The open floorplan connects seamlessly with the dining and living areas, where cascading sliding doors lead out to the covered lanai. A Yamaha MusicCast system is integrated throughout the home, offering separate audio zones in each area. Smart lighting is installed throughout, with RGBW LED strip lights built into the tray ceilings, staircases, handrails, and even floorboards. These can be adjusted to any color using the home's smart system. Similar lighting is installed under the exterior soffits to create a clean look outside. The primary suite includes a walk in closet and private balcony. The ensuite primary bath includes a fireplace, dual sinks, smart bidet toilet, and a garden tub, with floor to ceiling porcelain tile in the shower, multiple shower heads, a smart LED shower system, and LED mirrors. All bathrooms in the home feature smart heated bidet toilets. Additional bedrooms have impact rated windows. There is a spacious flexible secondary floor loft area that would be a perfect media room, office, or loft area. . Other features include hurricane rated windows and doors, a tile roof, tankless water heaters, an oversized garage with upgraded polyaspartic flooring, and mature tropical landscaping. This gated property is located minutes from Tampa Bay with no CDD fees, low HOA dues, No rules about short term rentals and easy access to parks, the Manatee Viewing Center, and the Tampa Aquarium Turtle Rescue Center. With no bridges or locks, its ideal for boaters who want quick access to open water. This home is built for those who want smart features, strong custom construction, and immediate water accessall in a quiet Apollo Beach neighborhood.
Property Location and Similar Properties
All
Similar
Features
Waterfront Description
- Canal - Saltwater
Appliances
- Dishwasher
- Disposal
- Gas Water Heater
- Microwave
- Refrigerator
Home Owners Association Fee
- 0.00
Association Name
- Brad Strandridge
Association Phone
- 813-471-7357
Builder Model
- Custom Home
Builder Name
- Bistro Builders
Carport Spaces
- 0.00
Close Date
- 0000-00-00
Cooling
- Central Air
Country
- US
Covered Spaces
- 0.00
Flooring
- Concrete
- Epoxy
Furnished
- Unfurnished
Garage Spaces
- 2.00
Heating
- Central
Insurance Expense
- 0.00
Interior Features
- Ceiling Fans(s)
- Central Vaccum
- High Ceilings
- Kitchen/Family Room Combo
- Living Room/Dining Room Combo
- Open Floorplan
- PrimaryBedroom Upstairs
- Tray Ceiling(s)
Levels
- Two
Living Area
- 3316.00
Lot Features
- Landscaped
- Level
- Street Dead-End
- Paved
Area Major
- 33572 - Apollo Beach / Ruskin
Net Operating Income
- 0.00
New Construction Yes / No
- Yes
Occupant Type
- Vacant
Open Parking Spaces
- 0.00
Other Expense
- 0.00
Other Structures
- Boat House
Owner Pays
- Other
Parcel Number
- U-21-31-19-9AU-000000-00004.0
Pets Allowed
- Cats OK
- Dogs OK
Pool Features
- Heated
- In Ground
- Lighting
- Salt Water
Possession
- Rental Agreement
Property Condition
- Completed
Property Type
- Residential Lease
Sewer
- Public Sewer
Utilities
- Electricity Connected
- Sewer Connected
- Sprinkler Recycled
- Water Connected
View
- Water
Virtual Tour Url
- https://zillow.com/view-imx/7e7f0974-4e4d-4d10-bf8f-9bcc448860e1?initialViewType=pano&setAttribution=mls&utm_source=dashboard&wl=1
Water Source
- Public
Year Built
- 2023
Disclaimer: All information provided is deemed to be reliable but not guaranteed.
Listing Data ©2025 Greater Fort Lauderdale REALTORS®
Listings provided courtesy of The Hernando County Association of Realtors MLS.
Listing Data ©2025 REALTOR® Association of Citrus County
Listing Data ©2025 Royal Palm Coast Realtor® Association
The information provided by this website is for the personal, non-commercial use of consumers and may not be used for any purpose other than to identify prospective properties consumers may be interested in purchasing.Display of MLS data is usually deemed reliable but is NOT guaranteed accurate.
Datafeed Last updated on May 23, 2025 @ 12:00 am
©2006-2025 brokerIDXsites.com - https://brokerIDXsites.com
Sign Up Now for Free!X
Call Direct: Brokerage Office: Mobile: 352.585.0041
Registration Benefits:
- New Listings & Price Reduction Updates sent directly to your email
- Create Your Own Property Search saved for your return visit.
- "Like" Listings and Create a Favorites List
* NOTICE: By creating your free profile, you authorize us to send you periodic emails about new listings that match your saved searches and related real estate information.If you provide your telephone number, you are giving us permission to call you in response to this request, even if this phone number is in the State and/or National Do Not Call Registry.
Already have an account? Login to your account.

