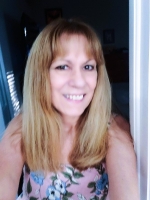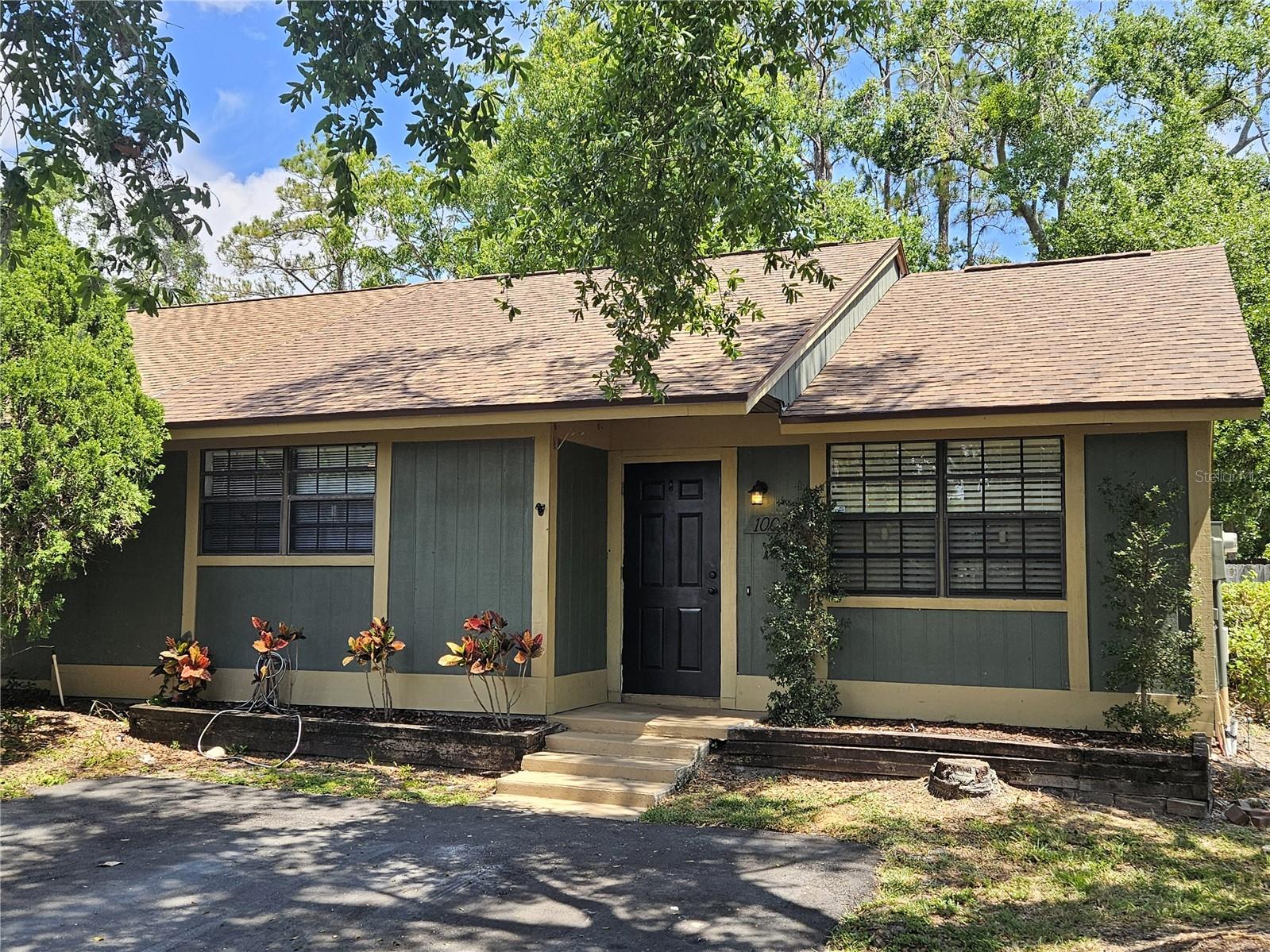
- Lori Ann Bugliaro P.A., REALTOR ®
- Tropic Shores Realty
- Helping My Clients Make the Right Move!
- Mobile: 352.585.0041
- Fax: 888.519.7102
- 352.585.0041
- loribugliaro.realtor@gmail.com
Contact Lori Ann Bugliaro P.A.
Schedule A Showing
Request more information
- Home
- Property Search
- Search results
- Address Not Provided
Property Photos


























- MLS#: TB8384777 ( Residential Lease )
- Street Address: Address Not Provided
- Viewed: 65
- Price: $2,100
- Price sqft: $2
- Waterfront: No
- Year Built: 1985
- Bldg sqft: 960
- Bedrooms: 2
- Total Baths: 2
- Full Baths: 2
- Days On Market: 38
- Additional Information
- County: PINELLAS
- City: SAFETY HARBOR
- Zipcode: 34695
- Subdivision: Safety Harbor Heights Sub

- DMCA Notice
-
DescriptionAll Pet Fees Waived for a Move in by 7/19/2025! Secluded Villa Walking Distance to Main Street in Safety Harbor. 2 Bedroom, 2 Bathroom Home with 2 Assigned Parking Spots. End Unit in a 7 Dwelling Complex. Open Floor Plan with the Living Room flowing into the Kitchen. Great for Entertaining and easy Living. Either Luxury Vinyl Flooring or Ceramic Tiles throughout the Home. Both Bedrooms have Ceiling Fans and Double Closets. The Master Bedroom has an En suite Bathroom with Walk in Glass Enclosed Shower. The 2nd Bathroom has a Tub Shower along with Stackable Washer/Dryer. Glass Sliders in the Kitchen lead to a Rear Patio. Enjoyed the outside year round in the Fully Fenced Backyard. Fantastic location just minutes from all the benefits of Main Street: Restaurants, Shopping, and Entertainment. Pets permitted (pet screening and owner approval required) with $350 non refundable pet fee. The property is Professionally Managed and Maintained. There is a one time $150 Administration Fee and a $75 Application Fee for each applicant 18 years or older. Applicants should have a minimum 600 credit score, Gross Monthly Income of at least 2.5 times the Monthly Rent, and stable Rental History (no Evictions or Tenant Collections).
Property Location and Similar Properties
All
Similar
Features
Appliances
- Dishwasher
- Disposal
- Dryer
- Electric Water Heater
- Microwave
- Range
- Refrigerator
- Washer
Home Owners Association Fee
- 0.00
Association Name
- Ann Wilson
Association Phone
- 7277994920
Carport Spaces
- 0.00
Close Date
- 0000-00-00
Cooling
- Central Air
Country
- US
Covered Spaces
- 0.00
Exterior Features
- Sliding Doors
Fencing
- Fenced
- Back Yard
Flooring
- Ceramic Tile
- Luxury Vinyl
Furnished
- Unfurnished
Garage Spaces
- 0.00
Heating
- Central
Insurance Expense
- 0.00
Interior Features
- Ceiling Fans(s)
- Open Floorplan
- Primary Bedroom Main Floor
- Thermostat
- Window Treatments
Levels
- One
Living Area
- 960.00
Lot Features
- Cul-De-Sac
- Landscaped
- Level
- Paved
Area Major
- 34695 - Safety Harbor
Net Operating Income
- 0.00
Occupant Type
- Vacant
Open Parking Spaces
- 0.00
Other Expense
- 0.00
Owner Pays
- Management
- Trash Collection
Parcel Number
- 04-29-16-00000-410-0336
Parking Features
- Assigned
- Parking Pad
Pets Allowed
- Breed Restrictions
- Cats OK
- Dogs OK
- Number Limit
- Yes
Possession
- Rental Agreement
Property Condition
- Completed
Property Type
- Residential Lease
Sewer
- Public Sewer
Utilities
- BB/HS Internet Available
- Electricity Connected
- Public
- Sewer Connected
- Water Connected
View
- Trees/Woods
Views
- 65
Virtual Tour Url
- https://www.propertypanorama.com/instaview/stellar/TB8384777
Water Source
- Public
Year Built
- 1985
Disclaimer: All information provided is deemed to be reliable but not guaranteed.
Listing Data ©2025 Greater Fort Lauderdale REALTORS®
Listings provided courtesy of The Hernando County Association of Realtors MLS.
Listing Data ©2025 REALTOR® Association of Citrus County
Listing Data ©2025 Royal Palm Coast Realtor® Association
The information provided by this website is for the personal, non-commercial use of consumers and may not be used for any purpose other than to identify prospective properties consumers may be interested in purchasing.Display of MLS data is usually deemed reliable but is NOT guaranteed accurate.
Datafeed Last updated on July 4, 2025 @ 12:00 am
©2006-2025 brokerIDXsites.com - https://brokerIDXsites.com
Sign Up Now for Free!X
Call Direct: Brokerage Office: Mobile: 352.585.0041
Registration Benefits:
- New Listings & Price Reduction Updates sent directly to your email
- Create Your Own Property Search saved for your return visit.
- "Like" Listings and Create a Favorites List
* NOTICE: By creating your free profile, you authorize us to send you periodic emails about new listings that match your saved searches and related real estate information.If you provide your telephone number, you are giving us permission to call you in response to this request, even if this phone number is in the State and/or National Do Not Call Registry.
Already have an account? Login to your account.

