
- Lori Ann Bugliaro P.A., REALTOR ®
- Tropic Shores Realty
- Helping My Clients Make the Right Move!
- Mobile: 352.585.0041
- Fax: 888.519.7102
- 352.585.0041
- loribugliaro.realtor@gmail.com
Contact Lori Ann Bugliaro P.A.
Schedule A Showing
Request more information
- Home
- Property Search
- Search results
- 2020 Elk Spring Drive, BRANDON, FL 33511
Property Photos
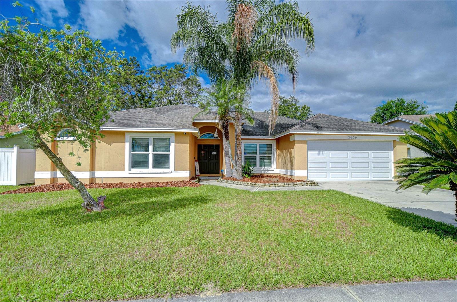

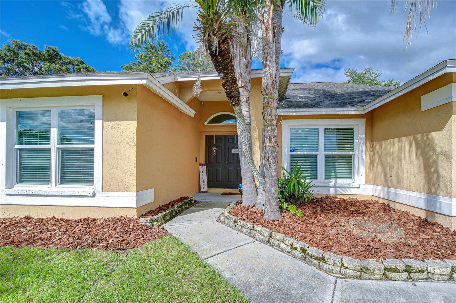
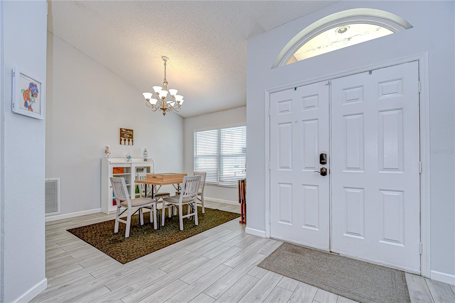
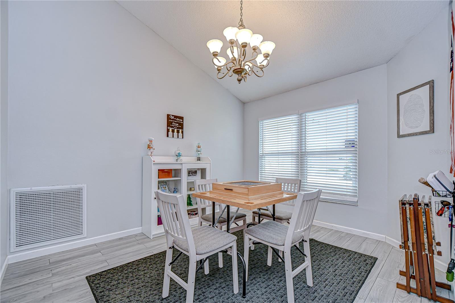
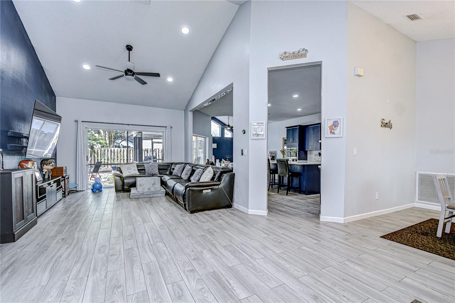
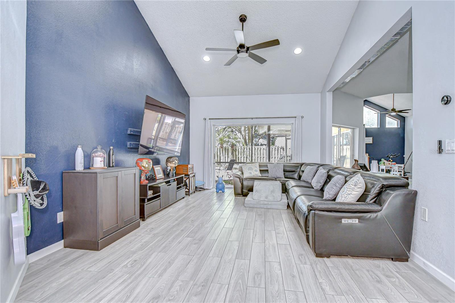
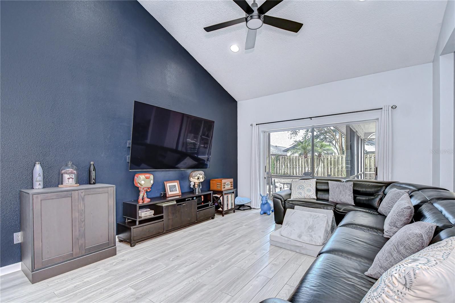
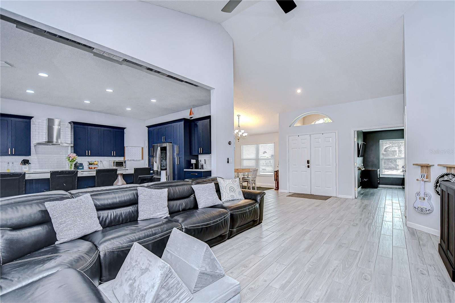
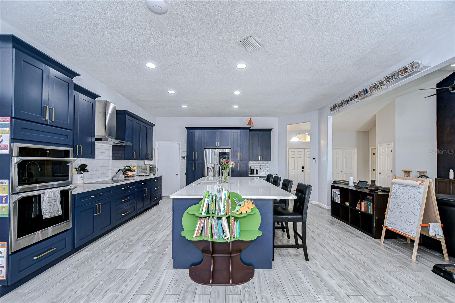
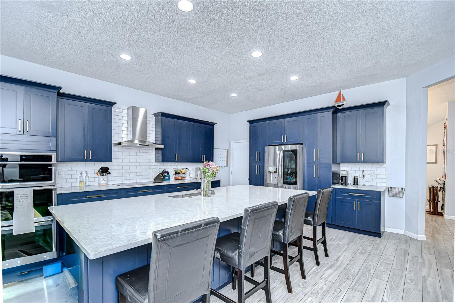
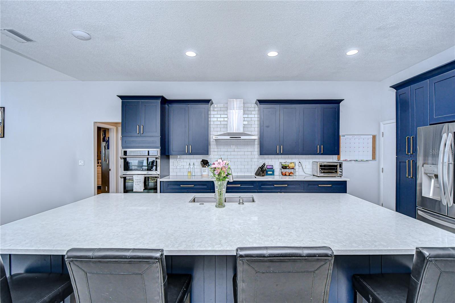
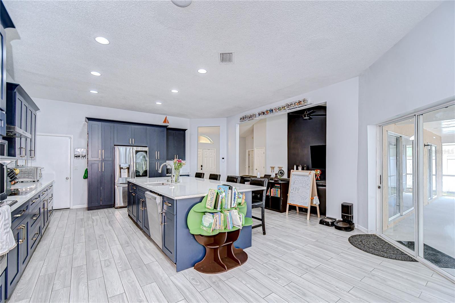
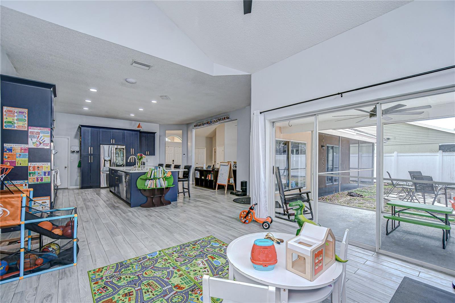
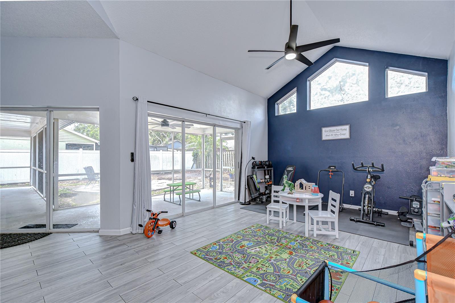
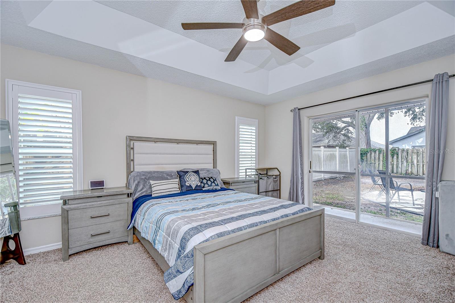
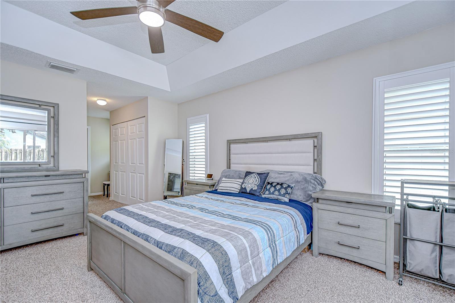
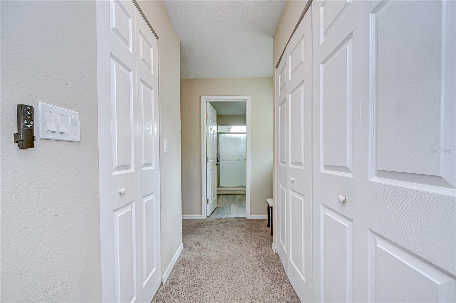
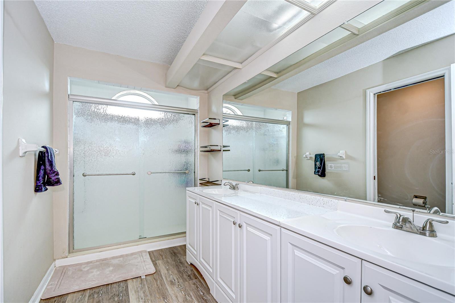
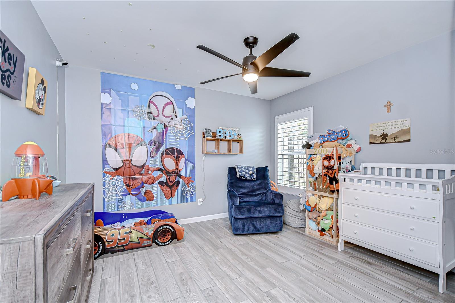
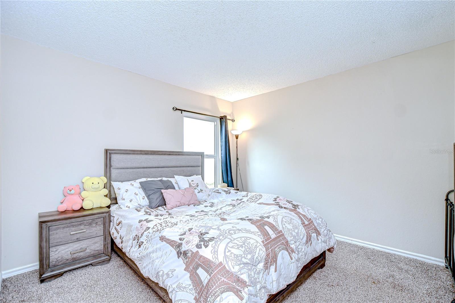
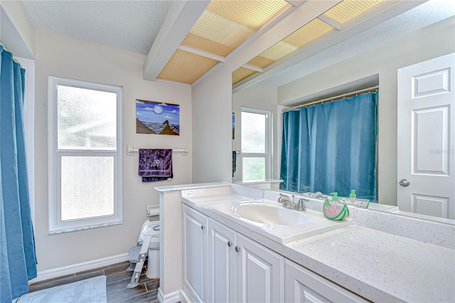
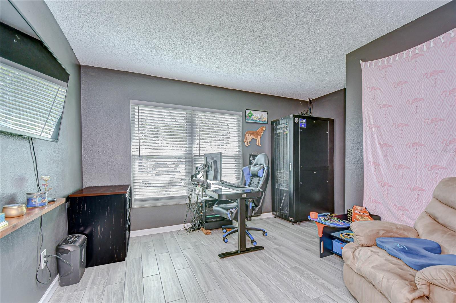
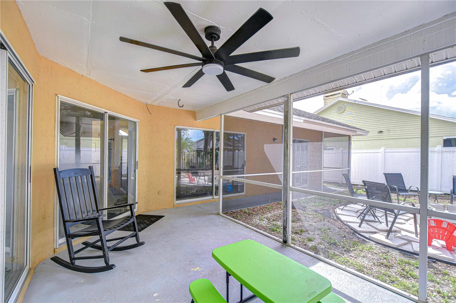
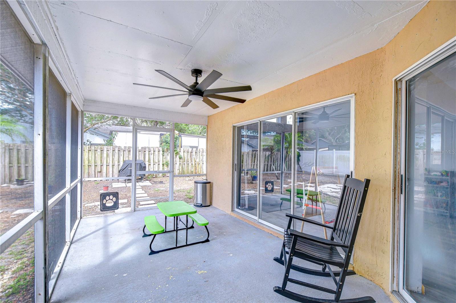
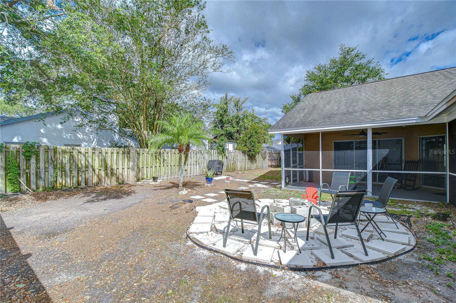
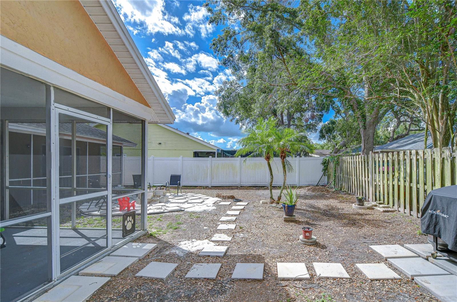

- MLS#: TB8385543 ( Residential )
- Street Address: 2020 Elk Spring Drive
- Viewed: 2
- Price: $485,000
- Price sqft: $164
- Waterfront: No
- Year Built: 1991
- Bldg sqft: 2956
- Bedrooms: 3
- Total Baths: 2
- Full Baths: 2
- Garage / Parking Spaces: 2
- Days On Market: 8
- Additional Information
- Geolocation: 27.903 / -82.3228
- County: HILLSBOROUGH
- City: BRANDON
- Zipcode: 33511
- Subdivision: Sterling Ranch
- Elementary School: Symmes HB
- Middle School: Giunta Middle HB
- High School: Spoto High HB
- Provided by: SIGNATURE REALTY ASSOCIATES
- Contact: Brenda Wade
- 813-689-3115

- DMCA Notice
-
DescriptionWelcome to 2020 Elk Spring Dr a beautifully upgraded 3 bedroom, 2 bath home offering modern elegance and thoughtful updates throughout! Major upgrades provide peace of mind, including a brand new A/C (2023), impact windows installed in 2023/2024, stylish plank tile flooring throughout the main living areas, and a new garage door, motor, and spring in 2024. The show stopping kitchen remodel completed in 2022 is the heart of the home, featuring stunning quartz countertops, a spacious center island with seating, sleek subway tile backsplash, new stainless steel appliances, and tall cabinetry with crown molding all perfectly designed to open up the living space and create a seamless flow for entertaining. Youll love the open concept layout, with a bright family room boasting vaulted ceilings, expansive windows, and sliding glass doors that flood the space with natural light. At the front of the home, a formal dining and living area offer extra versatility, providing a welcoming space for gathering, relaxing, or enjoying quality time together. The primary suite is tucked away for privacy and showcases a tray ceiling, dual closets including a walk in, private access to the screened patio, and a well appointed en suite bathroom with dual sinks and a walk in shower. Two additional bedrooms on the opposite side of the home share a full bath, offering an ideal split floorplan. Outside, enjoy a screened and covered lanai that leads to a fully fenced backyard, offering a safe and private retreat perfect for pets, playtime, or quiet evenings outdoors. Located in a prime central location, this home is just minutes from shopping, dining, and major highways, making your daily commute a breeze. Move in ready and filled with designer touches this is the one youve been waiting for! Copy and paste this link to tour the home virtually: my.matterport.com/show/?m=UwPLhFkhdEc&mls=1
Property Location and Similar Properties
All
Similar
Features
Appliances
- Built-In Oven
- Convection Oven
- Cooktop
- Dishwasher
- Disposal
- Electric Water Heater
- Microwave
- Range Hood
Association Amenities
- Park
- Playground
- Pool
Home Owners Association Fee
- 122.00
Home Owners Association Fee Includes
- Pool
- Maintenance Grounds
Association Name
- Real Manage
Association Phone
- 866-919-5696
Carport Spaces
- 0.00
Close Date
- 0000-00-00
Cooling
- Central Air
Country
- US
Covered Spaces
- 0.00
Exterior Features
- Sidewalk
- Sliding Doors
Flooring
- Carpet
- Tile
Garage Spaces
- 2.00
Heating
- Central
High School
- Spoto High-HB
Insurance Expense
- 0.00
Interior Features
- Built-in Features
- Ceiling Fans(s)
- Eat-in Kitchen
- High Ceilings
- Kitchen/Family Room Combo
- Open Floorplan
- Split Bedroom
- Stone Counters
- Thermostat
- Tray Ceiling(s)
- Vaulted Ceiling(s)
- Walk-In Closet(s)
- Window Treatments
Legal Description
- STERLING RANCH UNIT 3 LOT 14 BLOCK 2
Levels
- One
Living Area
- 2233.00
Lot Features
- In County
- Sidewalk
- Paved
Middle School
- Giunta Middle-HB
Area Major
- 33511 - Brandon
Net Operating Income
- 0.00
Occupant Type
- Owner
Open Parking Spaces
- 0.00
Other Expense
- 0.00
Parcel Number
- U-05-30-20-2NG-000002-00014.0
Parking Features
- Driveway
- Garage Door Opener
Pets Allowed
- Yes
Property Type
- Residential
Roof
- Shingle
School Elementary
- Symmes-HB
Sewer
- Public Sewer
Style
- Traditional
Tax Year
- 2024
Township
- 30
Utilities
- Cable Available
- Electricity Connected
- Fiber Optics
- Public
- Sewer Connected
- Underground Utilities
- Water Connected
Virtual Tour Url
- my.matterport.com/show/?m=UwPLhFkhdEc&mls=1
Water Source
- Public
Year Built
- 1991
Zoning Code
- PD
Disclaimer: All information provided is deemed to be reliable but not guaranteed.
Listing Data ©2025 Greater Fort Lauderdale REALTORS®
Listings provided courtesy of The Hernando County Association of Realtors MLS.
Listing Data ©2025 REALTOR® Association of Citrus County
Listing Data ©2025 Royal Palm Coast Realtor® Association
The information provided by this website is for the personal, non-commercial use of consumers and may not be used for any purpose other than to identify prospective properties consumers may be interested in purchasing.Display of MLS data is usually deemed reliable but is NOT guaranteed accurate.
Datafeed Last updated on May 23, 2025 @ 12:00 am
©2006-2025 brokerIDXsites.com - https://brokerIDXsites.com
Sign Up Now for Free!X
Call Direct: Brokerage Office: Mobile: 352.585.0041
Registration Benefits:
- New Listings & Price Reduction Updates sent directly to your email
- Create Your Own Property Search saved for your return visit.
- "Like" Listings and Create a Favorites List
* NOTICE: By creating your free profile, you authorize us to send you periodic emails about new listings that match your saved searches and related real estate information.If you provide your telephone number, you are giving us permission to call you in response to this request, even if this phone number is in the State and/or National Do Not Call Registry.
Already have an account? Login to your account.

