
- Lori Ann Bugliaro P.A., REALTOR ®
- Tropic Shores Realty
- Helping My Clients Make the Right Move!
- Mobile: 352.585.0041
- Fax: 888.519.7102
- 352.585.0041
- loribugliaro.realtor@gmail.com
Contact Lori Ann Bugliaro P.A.
Schedule A Showing
Request more information
- Home
- Property Search
- Search results
- 107 Garland Cir, PALM HARBOR, FL 34683
Property Photos
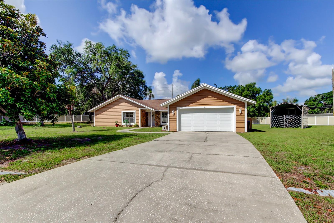

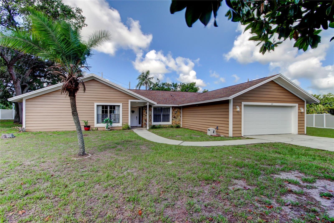
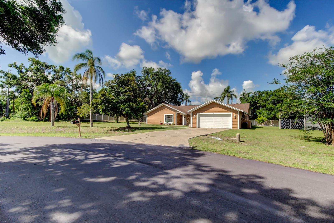
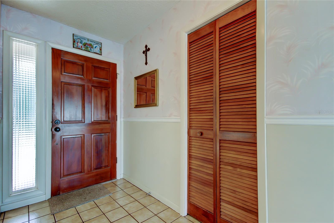

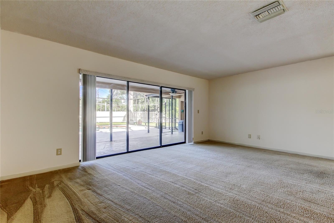
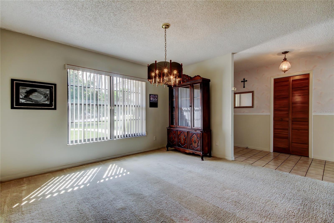

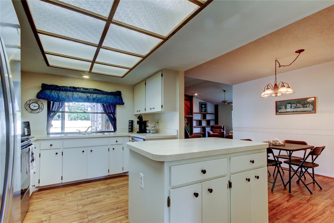
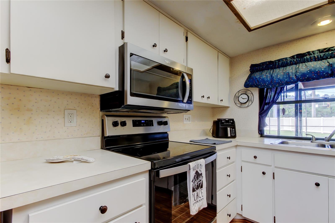
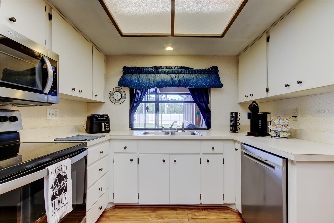
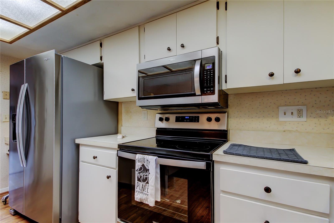
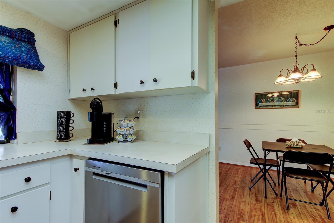
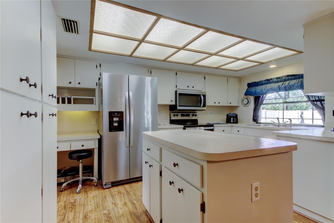
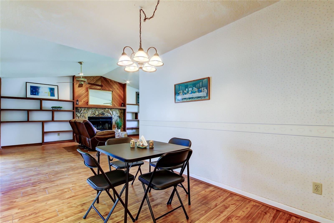
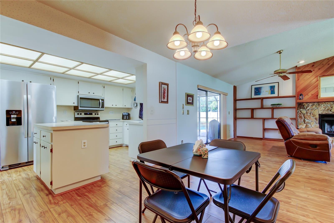
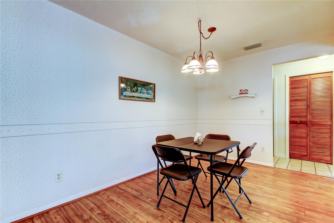
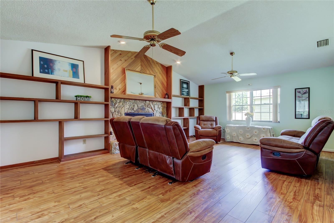
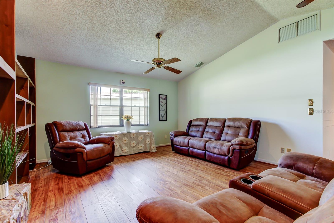
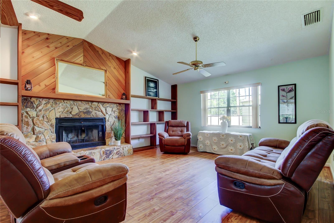
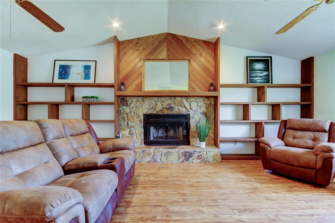
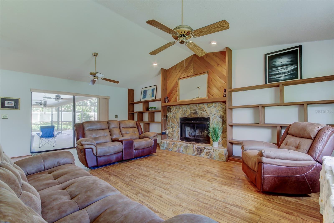
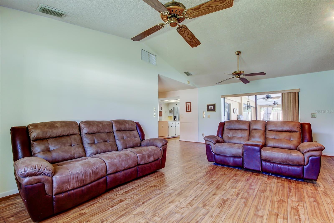
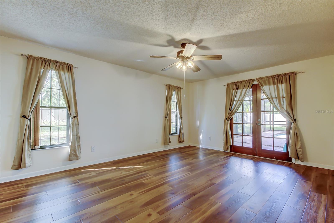
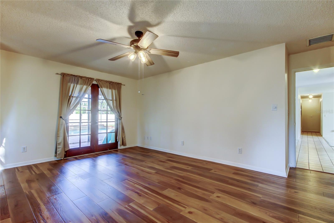
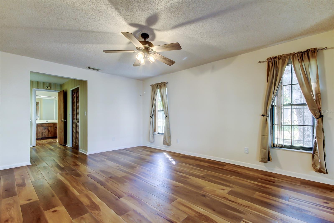
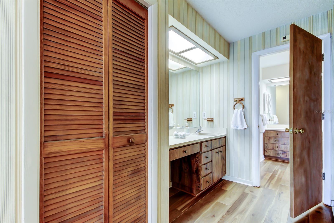
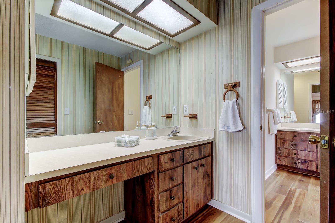
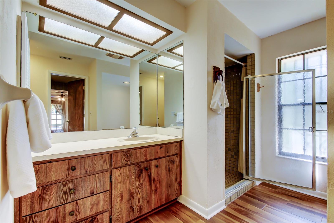
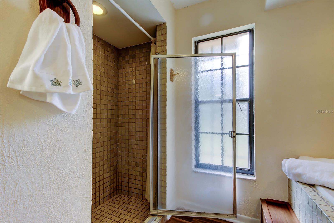
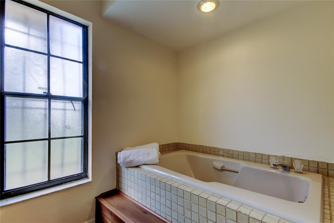
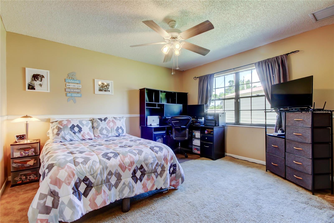
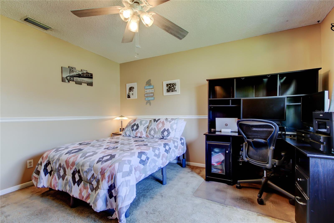
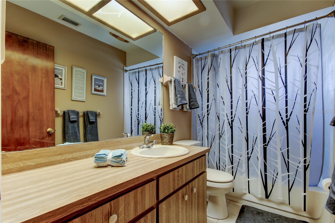
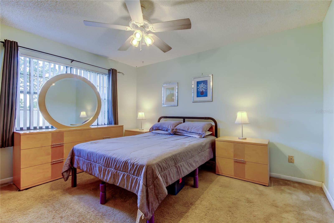
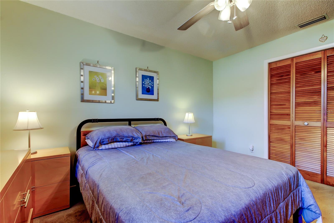
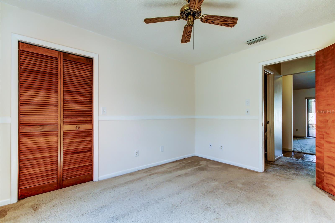
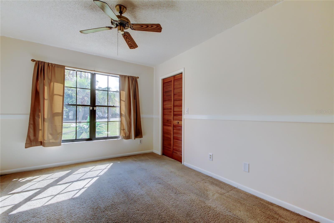
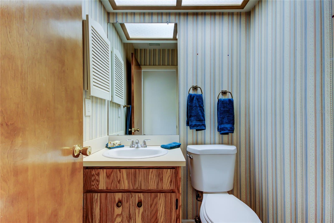
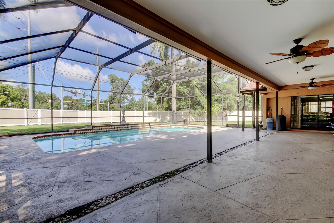
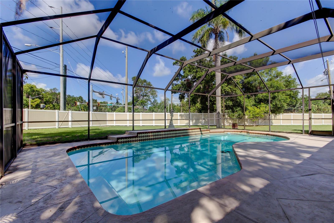
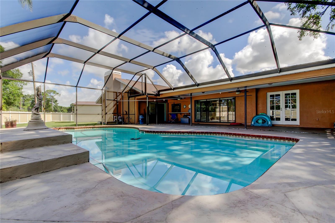
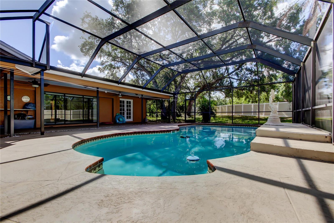
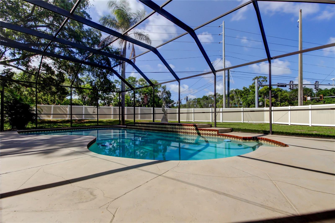
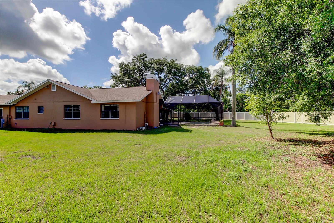
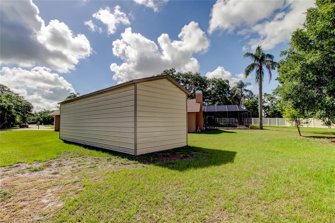
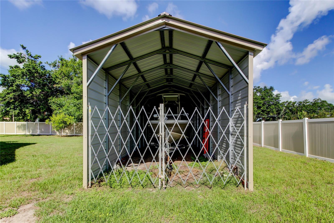
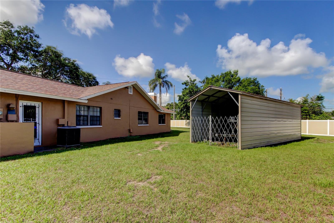
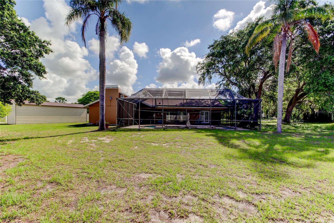
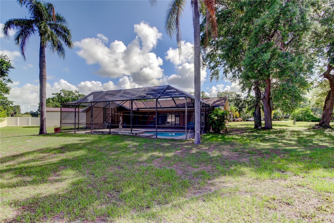
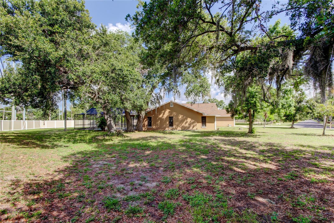
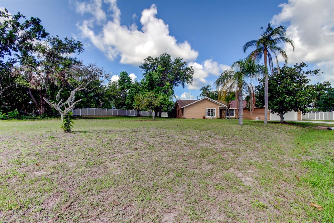
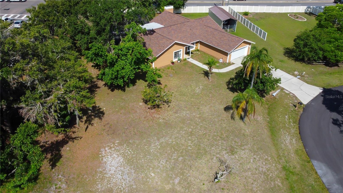
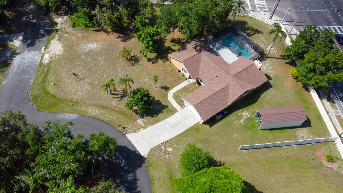
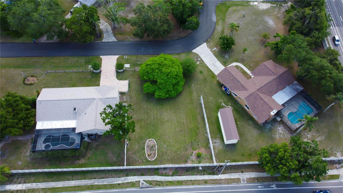
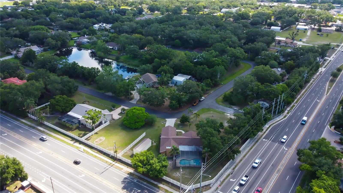
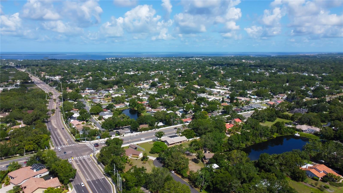
- MLS#: TB8386019 ( Residential )
- Street Address: 107 Garland Cir
- Viewed: 10
- Price: $820,000
- Price sqft: $231
- Waterfront: No
- Year Built: 1985
- Bldg sqft: 3548
- Bedrooms: 4
- Total Baths: 3
- Full Baths: 2
- 1/2 Baths: 1
- Garage / Parking Spaces: 3
- Days On Market: 7
- Additional Information
- Geolocation: 28.0678 / -82.7469
- County: PINELLAS
- City: PALM HARBOR
- Zipcode: 34683
- Subdivision: Garlands The
- Elementary School: Highland Lakes Elementary PN
- Middle School: Palm Harbor Middle PN
- High School: Palm Harbor Univ High PN
- Provided by: COASTAL PROPERTIES GROUP INTERNATIONAL
- Contact: Antje Anderson
- 727-493-1555

- DMCA Notice
-
DescriptionSpacious Pool Home on Half Acre+ Lot in Exclusive Palm Harbor Enclave!! Discover the perfect blend of space, comfort, and location in this beautifully maintained 4 bedroom, 2.5 bathroom home, nestled in an Exclusive community of just 19 homeseach on expansive to 1 acre lots. With plenty of room to roam and generous spacing between neighbors, youll enjoy privacy and tranquility while still being in the heart of Pinellas County. This move in ready home features a large master suite, an inviting family room centered around a wood burning fireplace with custom display shelving, and a thoughtfully designed kitchen complete with a built in desk, island, and newer (2021) stainless steel appliances. Pocket sliders lead to a spacious covered patio and inground poolideal for entertaining or quiet relaxation. The oversized 2 car garage is complemented by a large side carport, perfect for your boat or RV. Freshly painted and meticulously cared for, this home also boasts a 2021 roof, a 2024 new Garage Door and a 2017 A/C system. Located just minutes from Downtown Palm Harbor, Honeymoon Island, top rated beaches, shopping, dining, and everything North Pinellas has to offer. Zoned for highly sought after Palm Harbor Middle and Palm Harbor University High School. NO FLOOD insurance required and NO HOA restrictionsbring your pets, your chickens, and your sense of adventure! If youre looking for space, privacy, and location without compromising convenience, this home checks all the boxes.
Property Location and Similar Properties
All
Similar
Features
Appliances
- Dishwasher
- Disposal
- Electric Water Heater
- Microwave
- Range
- Refrigerator
Home Owners Association Fee
- 100.00
Association Name
- Ernie Spicola
Carport Spaces
- 1.00
Close Date
- 0000-00-00
Cooling
- Central Air
Country
- US
Covered Spaces
- 0.00
Exterior Features
- Lighting
- Private Mailbox
- Sliding Doors
Fencing
- Fenced
- Vinyl
Flooring
- Carpet
- Laminate
- Tile
Garage Spaces
- 2.00
Heating
- Central
High School
- Palm Harbor Univ High-PN
Insurance Expense
- 0.00
Interior Features
- Built-in Features
- Ceiling Fans(s)
- Primary Bedroom Main Floor
- Solid Surface Counters
- Split Bedroom
- Thermostat
- Vaulted Ceiling(s)
- Walk-In Closet(s)
- Window Treatments
Legal Description
- GARLANDS
- THE LOT 2 LESS RD R/W'S
Levels
- One
Living Area
- 2557.00
Lot Features
- Corner Lot
- Landscaped
- Near Golf Course
- Near Marina
- Near Public Transit
- Oversized Lot
- Private
- Unincorporated
Middle School
- Palm Harbor Middle-PN
Area Major
- 34683 - Palm Harbor
Net Operating Income
- 0.00
Occupant Type
- Owner
Open Parking Spaces
- 0.00
Other Expense
- 0.00
Other Structures
- Boat House
Parcel Number
- 07-28-16-30274-000-0020
Parking Features
- Boat
- Covered
- Driveway
- Garage Door Opener
- Golf Cart Parking
- Guest
- Open
- Oversized
- RV Carport
- RV Access/Parking
Pets Allowed
- Cats OK
- Dogs OK
- Yes
Pool Features
- Gunite
- In Ground
- Pool Sweep
- Tile
Possession
- Close Of Escrow
Property Type
- Residential
Roof
- Shingle
School Elementary
- Highland Lakes Elementary-PN
Sewer
- Public Sewer
Style
- Ranch
Tax Year
- 2024
Township
- 28
Utilities
- BB/HS Internet Available
- Cable Available
- Electricity Connected
- Public
- Sewer Connected
- Water Connected
Views
- 10
Virtual Tour Url
- https://www.propertypanorama.com/instaview/stellar/TB8386019
Water Source
- Public
Year Built
- 1985
Zoning Code
- E-1
Disclaimer: All information provided is deemed to be reliable but not guaranteed.
Listing Data ©2025 Greater Fort Lauderdale REALTORS®
Listings provided courtesy of The Hernando County Association of Realtors MLS.
Listing Data ©2025 REALTOR® Association of Citrus County
Listing Data ©2025 Royal Palm Coast Realtor® Association
The information provided by this website is for the personal, non-commercial use of consumers and may not be used for any purpose other than to identify prospective properties consumers may be interested in purchasing.Display of MLS data is usually deemed reliable but is NOT guaranteed accurate.
Datafeed Last updated on May 23, 2025 @ 12:00 am
©2006-2025 brokerIDXsites.com - https://brokerIDXsites.com
Sign Up Now for Free!X
Call Direct: Brokerage Office: Mobile: 352.585.0041
Registration Benefits:
- New Listings & Price Reduction Updates sent directly to your email
- Create Your Own Property Search saved for your return visit.
- "Like" Listings and Create a Favorites List
* NOTICE: By creating your free profile, you authorize us to send you periodic emails about new listings that match your saved searches and related real estate information.If you provide your telephone number, you are giving us permission to call you in response to this request, even if this phone number is in the State and/or National Do Not Call Registry.
Already have an account? Login to your account.

