
- Lori Ann Bugliaro P.A., REALTOR ®
- Tropic Shores Realty
- Helping My Clients Make the Right Move!
- Mobile: 352.585.0041
- Fax: 888.519.7102
- 352.585.0041
- loribugliaro.realtor@gmail.com
Contact Lori Ann Bugliaro P.A.
Schedule A Showing
Request more information
- Home
- Property Search
- Search results
- 1910 183rd Terrace, MIRAMAR, FL 33029
Property Photos
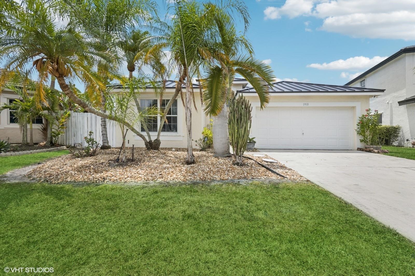

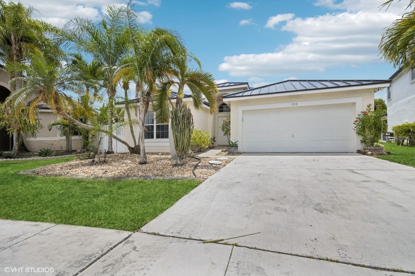
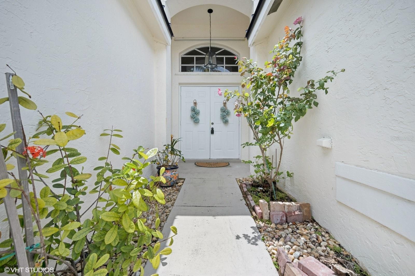
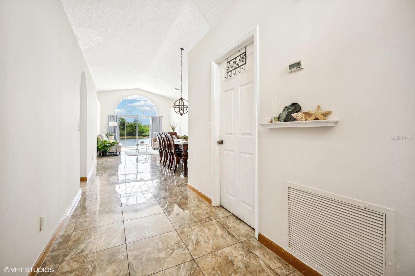
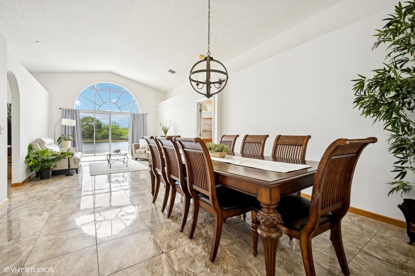
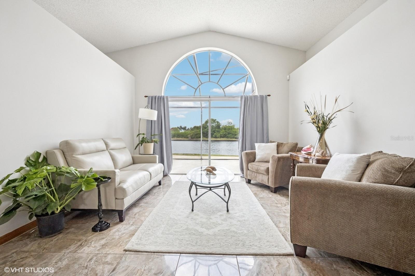
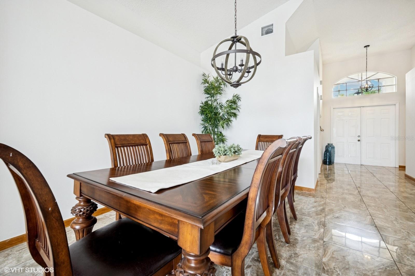
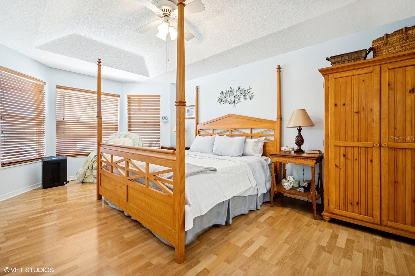
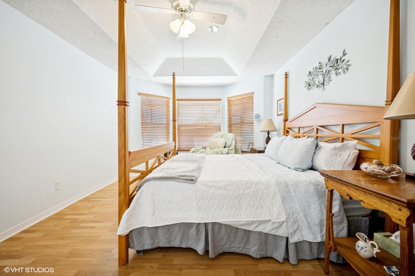
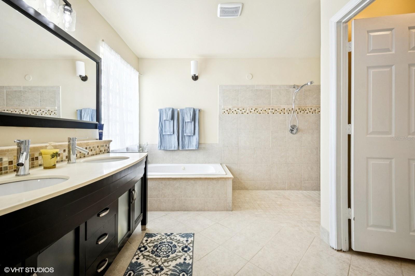
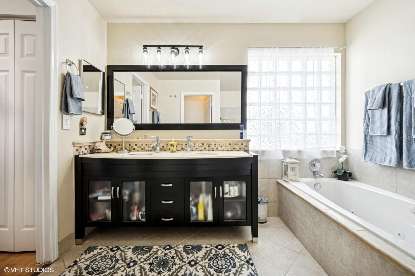
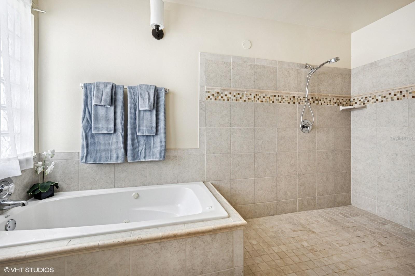
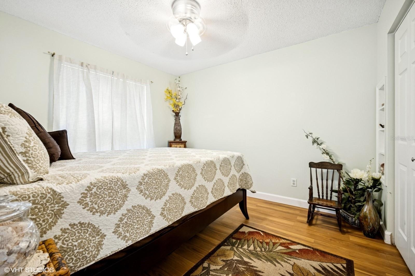
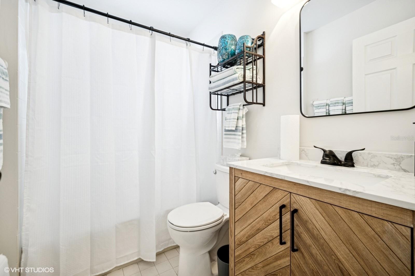
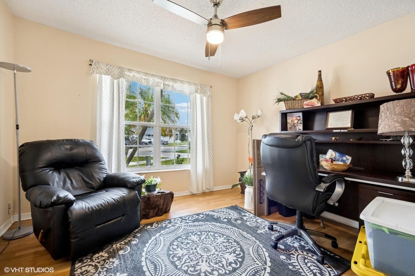
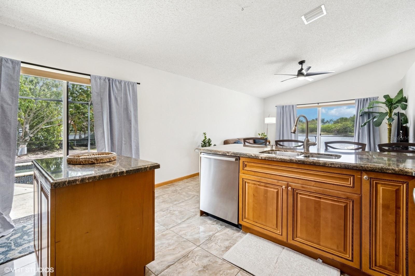
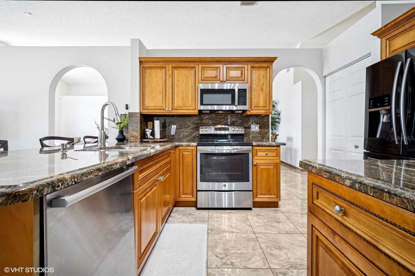
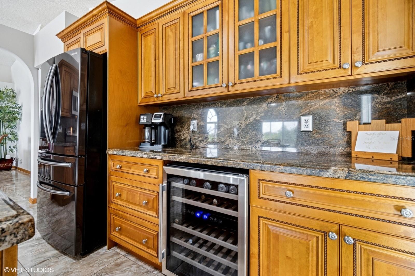

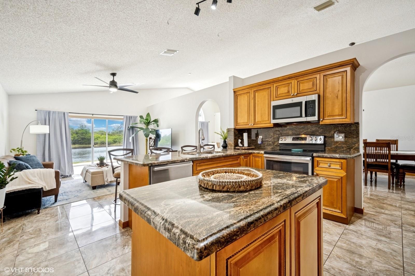
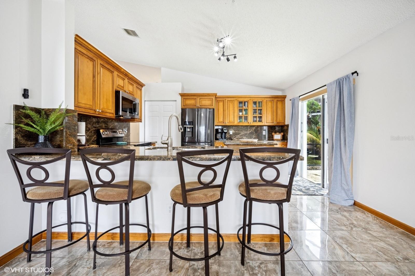
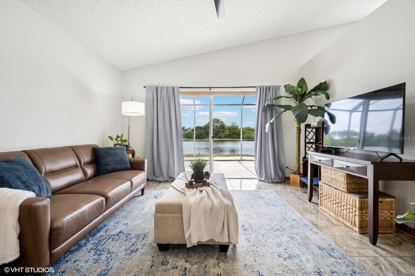
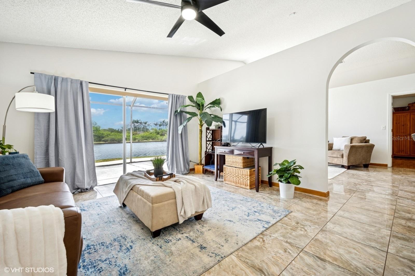
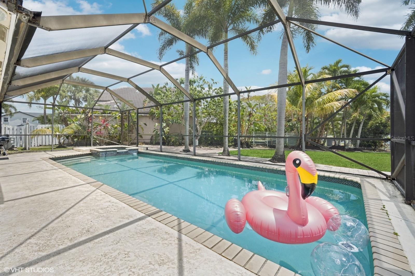
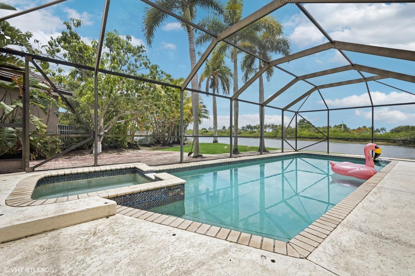
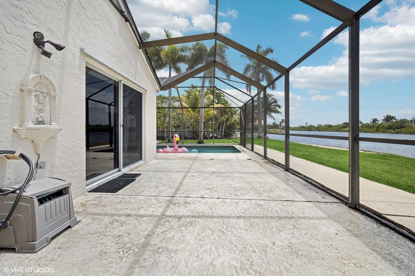
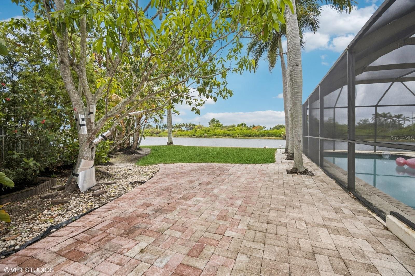
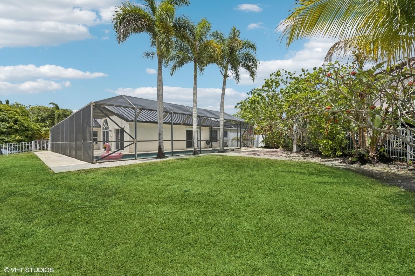
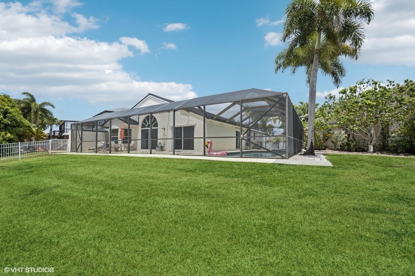
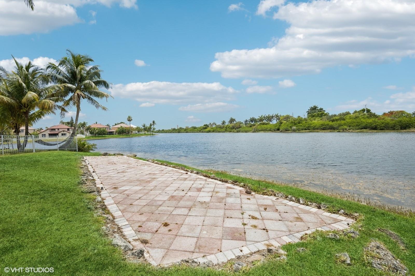
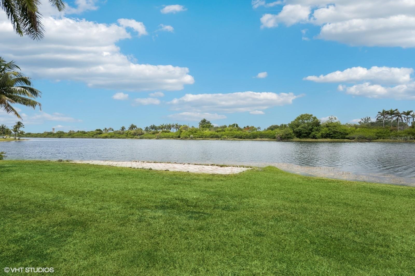
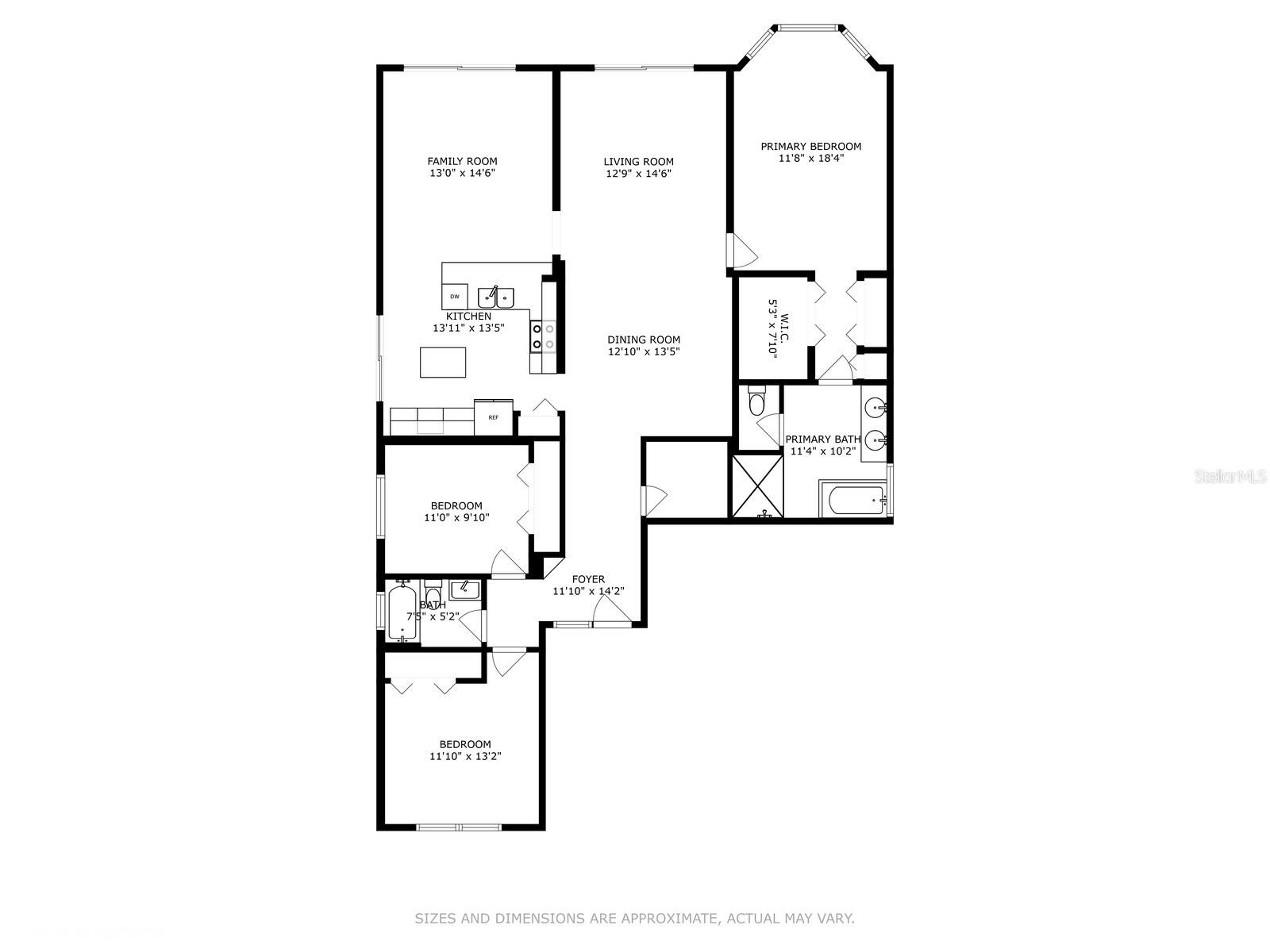
- MLS#: TB8386556 ( Residential )
- Street Address: 1910 183rd Terrace
- Viewed: 16
- Price: $749,900
- Price sqft: $333
- Waterfront: Yes
- Wateraccess: Yes
- Waterfront Type: Canal - Freshwater
- Year Built: 1995
- Bldg sqft: 2250
- Bedrooms: 3
- Total Baths: 2
- Full Baths: 2
- Garage / Parking Spaces: 2
- Days On Market: 22
- Additional Information
- Geolocation: 25.991 / -80.391
- County: BROWARD
- City: MIRAMAR
- Zipcode: 33029
- Subdivision: Silver Lakes Phase Iii
- Provided by: MELANGE REAL ESTATE INC
- Contact: Lauren Williamson
- 813-400-0077

- DMCA Notice
-
DescriptionStunning 3BD/2BA waterfront home in Silver Lakes with captivating lake views the moment you walk in! This bright, open one story features soaring 10 ft sliders, a split floorplan, and an expansive primary suite with his & hers custom closets and an oversized roll in shower. The kitchen is a chefs dream with stainless steel appliances, granite counters, full backsplash, and wine fridge. Step outside to your private paradise: inground pool, hot tub, oversized screened lanai, lush landscaping with mango, coconut, plumeria, and palms. Enjoy sunsets on the paved waterfront deckperfect for entertaining, kayaking, or a fire pit. New roof 3/2025. HOA includes high speed internet, pools, parks, clubhouse, walking trails & more!
Property Location and Similar Properties
All
Similar
Features
Waterfront Description
- Canal - Freshwater
Accessibility Features
- Accessible Bedroom
- Accessible Full Bath
- Accessible Central Living Area
Appliances
- Bar Fridge
- Convection Oven
- Cooktop
- Dishwasher
- Disposal
- Dryer
- Electric Water Heater
- Exhaust Fan
- Ice Maker
- Microwave
- Washer
Association Amenities
- Basketball Court
- Cable TV
- Clubhouse
- Fence Restrictions
- Recreation Facilities
- Security
- Spa/Hot Tub
- Tennis Court(s)
Home Owners Association Fee
- 123.00
Home Owners Association Fee Includes
- Common Area Taxes
- Pool
- Internet
- Recreational Facilities
- Security
- Trash
Association Name
- Coconut Bay - Dina Russo
Association Phone
- 954-438-6570
Carport Spaces
- 0.00
Close Date
- 0000-00-00
Cooling
- Central Air
Country
- US
Covered Spaces
- 0.00
Exterior Features
- Garden
- Hurricane Shutters
- Sliding Doors
Fencing
- Wood
Flooring
- Ceramic Tile
- Laminate
Furnished
- Partially
Garage Spaces
- 2.00
Heating
- Electric
Insurance Expense
- 0.00
Interior Features
- Accessibility Features
- Cathedral Ceiling(s)
- Ceiling Fans(s)
- High Ceilings
- Kitchen/Family Room Combo
- Living Room/Dining Room Combo
- Primary Bedroom Main Floor
- Solid Wood Cabinets
- Split Bedroom
- Stone Counters
- Walk-In Closet(s)
Legal Description
- SILVER LAKES PHASE III 156-21 B LOT T33
Levels
- One
Living Area
- 1815.00
Lot Features
- Conservation Area
- Drainage Canal
- Greenbelt
- Landscaped
- Level
- Oversized Lot
- Sidewalk
- Paved
Area Major
- 33029 - Hollywood
Net Operating Income
- 0.00
Occupant Type
- Owner
Open Parking Spaces
- 0.00
Other Expense
- 0.00
Parcel Number
- 514030050330
Parking Features
- Driveway
- Garage Door Opener
- Guest
Pets Allowed
- Cats OK
- Dogs OK
Pool Features
- Auto Cleaner
- Gunite
- In Ground
- Lighting
- Pool Sweep
- Screen Enclosure
- Self Cleaning
- Solar Heat
- Tile
Possession
- Close Of Escrow
Property Condition
- Completed
Property Type
- Residential
Roof
- Metal
Sewer
- Public Sewer
Style
- Coastal
- Florida
Tax Year
- 2024
Township
- 51
Utilities
- BB/HS Internet Available
- Cable Available
- Electricity Connected
- Fiber Optics
- Fire Hydrant
- Phone Available
- Public
- Sewer Connected
- Sprinkler Meter
- Underground Utilities
- Water Connected
View
- Pool
- Water
Views
- 16
Virtual Tour Url
- https://www.propertypanorama.com/instaview/stellar/TB8386556
Water Source
- Public
Year Built
- 1995
Zoning Code
- PUD
Disclaimer: All information provided is deemed to be reliable but not guaranteed.
Listing Data ©2025 Greater Fort Lauderdale REALTORS®
Listings provided courtesy of The Hernando County Association of Realtors MLS.
Listing Data ©2025 REALTOR® Association of Citrus County
Listing Data ©2025 Royal Palm Coast Realtor® Association
The information provided by this website is for the personal, non-commercial use of consumers and may not be used for any purpose other than to identify prospective properties consumers may be interested in purchasing.Display of MLS data is usually deemed reliable but is NOT guaranteed accurate.
Datafeed Last updated on June 7, 2025 @ 12:00 am
©2006-2025 brokerIDXsites.com - https://brokerIDXsites.com
Sign Up Now for Free!X
Call Direct: Brokerage Office: Mobile: 352.585.0041
Registration Benefits:
- New Listings & Price Reduction Updates sent directly to your email
- Create Your Own Property Search saved for your return visit.
- "Like" Listings and Create a Favorites List
* NOTICE: By creating your free profile, you authorize us to send you periodic emails about new listings that match your saved searches and related real estate information.If you provide your telephone number, you are giving us permission to call you in response to this request, even if this phone number is in the State and/or National Do Not Call Registry.
Already have an account? Login to your account.

