
- Lori Ann Bugliaro P.A., REALTOR ®
- Tropic Shores Realty
- Helping My Clients Make the Right Move!
- Mobile: 352.585.0041
- Fax: 888.519.7102
- 352.585.0041
- loribugliaro.realtor@gmail.com
Contact Lori Ann Bugliaro P.A.
Schedule A Showing
Request more information
- Home
- Property Search
- Search results
- 6903 Cedar Ridge Drive N, PINELLAS PARK, FL 33781
Property Photos
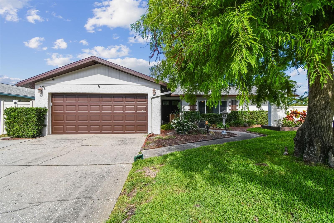

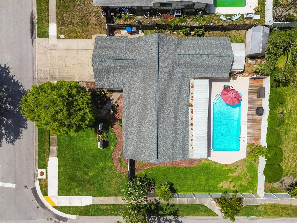
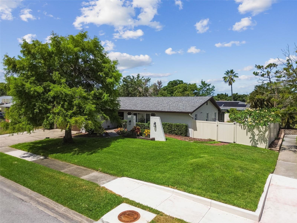
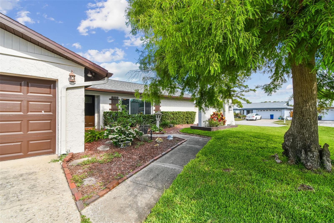
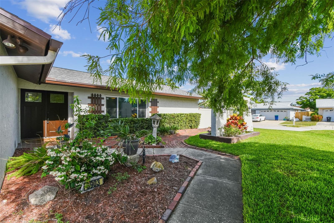
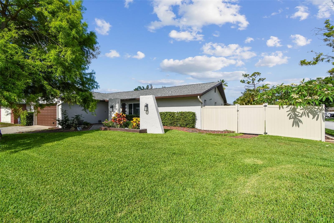
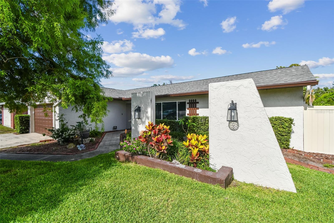
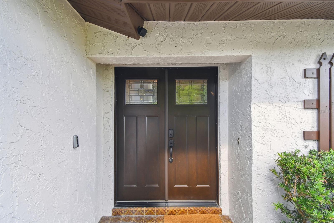
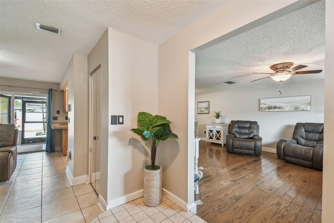
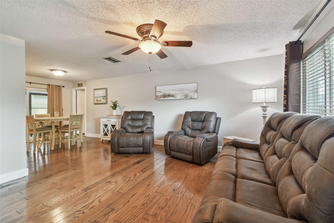
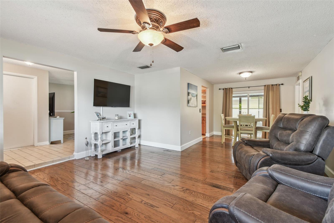
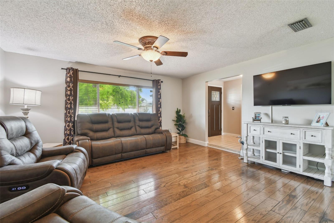
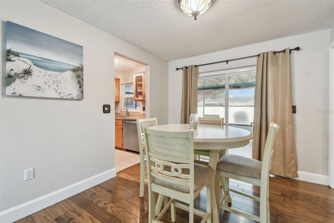
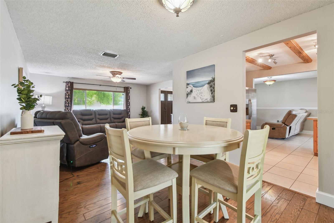
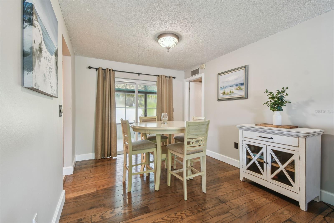
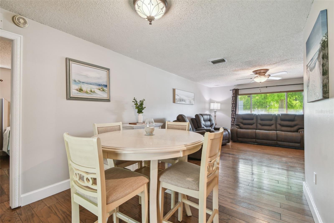
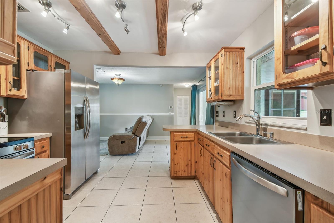
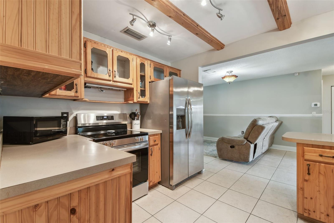
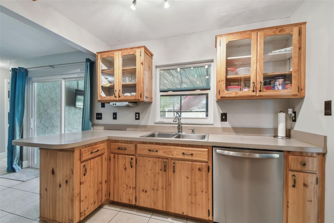
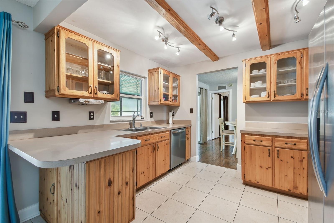
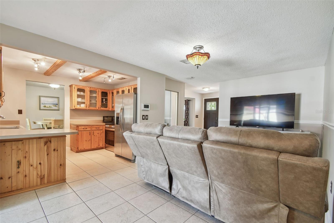
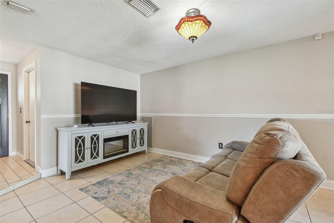
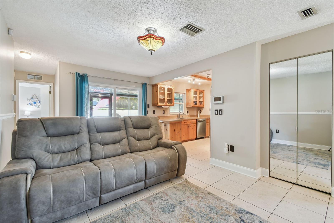
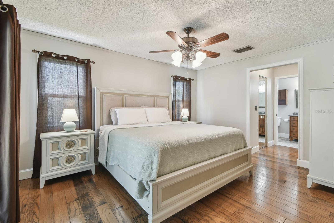
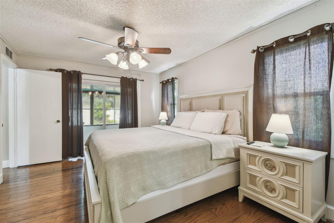
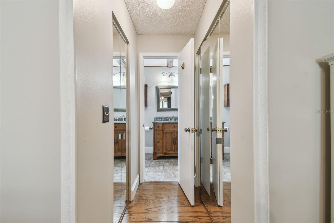
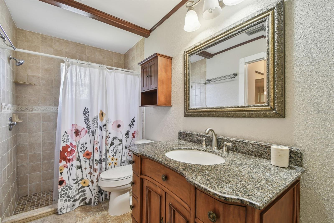
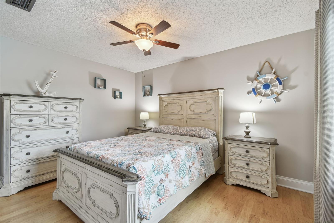
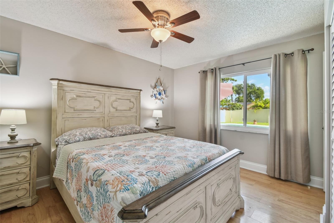
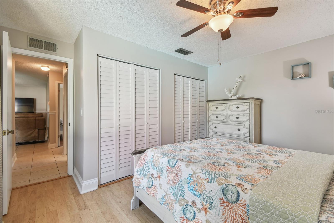
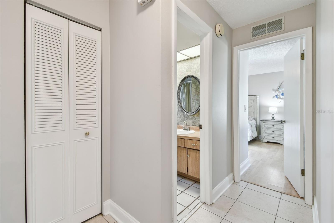
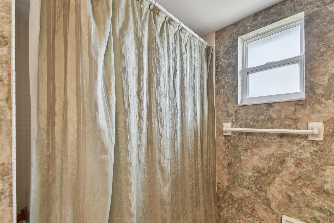
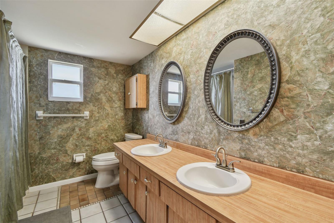
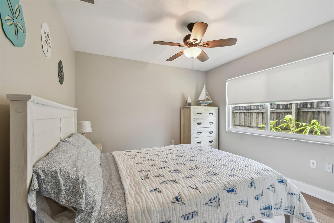
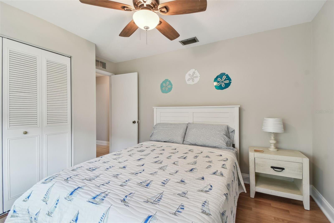
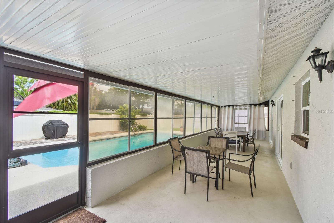
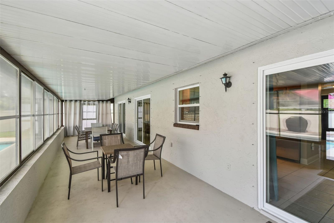
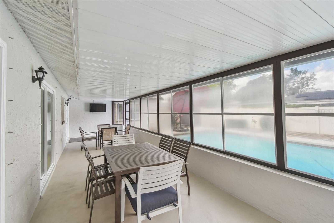
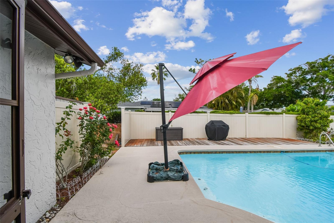
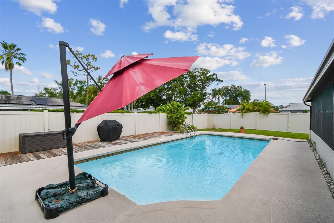
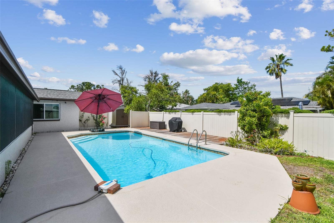
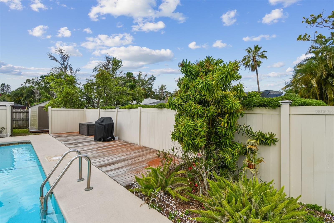
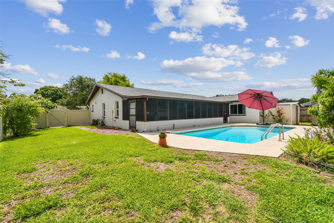
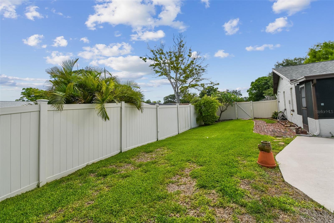
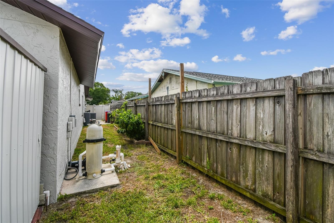

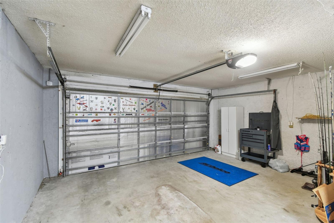
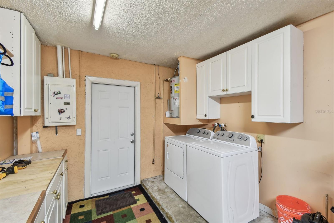
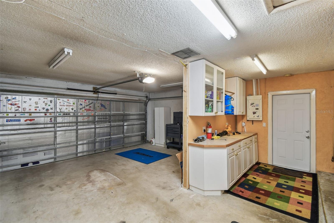
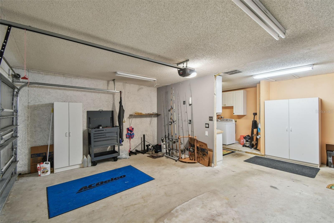
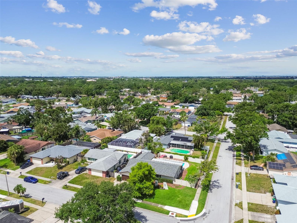
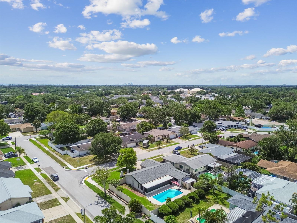
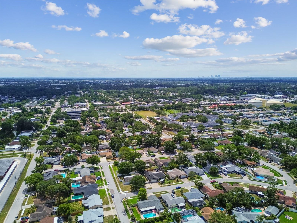
- MLS#: TB8386906 ( Residential )
- Street Address: 6903 Cedar Ridge Drive N
- Viewed: 19
- Price: $515,000
- Price sqft: $209
- Waterfront: No
- Year Built: 1978
- Bldg sqft: 2467
- Bedrooms: 3
- Total Baths: 2
- Full Baths: 2
- Garage / Parking Spaces: 2
- Days On Market: 6
- Additional Information
- Geolocation: 27.8328 / -82.7344
- County: PINELLAS
- City: PINELLAS PARK
- Zipcode: 33781
- Subdivision: Bonnie Bay
- Elementary School: Rawlings Elementary PN
- Middle School: Pinellas Park Middle PN
- High School: Dixie Hollins High PN
- Provided by: SOUTH BEACHES REAL ESTATE
- Contact: Tammy Haselhoff
- 727-399-9990

- DMCA Notice
-
DescriptionPool Home Perfection! Dont miss this beautifully maintained 3 bedroom, 2 bath pool home with a 2 car garage, located on a spacious corner lot with exceptional curb appeal. Inside, the spacious split floor plan features both a generously sized living room and family room, offering versatile living and entertaining options. The primary suite boasts an ensuite bath with a walk in shower, a cedar walk in closet, plus an additional closet for extra storage. Love to entertain? Step into the massive screened in porch, accessible through three sets of upgraded sliding glass doors, and enjoy the open air pool with ample deck spaceperfect for gatherings or quiet relaxation. Two backyard storage sheds provide room for all your outdoor toys, tools and hurricane shutters. Enjoy peace of mind with major updates already completed: new roof (Dec 2023), new HVAC system (2024), and a freshly painted exterior (2023). This solid block construction home is outside the flood zone and has weathered storms like Milton and Helene with ease. Located in unincorporated Pinellas County, this home offers potential for short term rental (buyer to verify). This home truly has it allschedule your showing today!
Property Location and Similar Properties
All
Similar
Features
Appliances
- Dishwasher
- Disposal
- Range
- Refrigerator
Home Owners Association Fee
- 0.00
Carport Spaces
- 0.00
Close Date
- 0000-00-00
Cooling
- Central Air
Country
- US
Covered Spaces
- 0.00
Exterior Features
- Hurricane Shutters
- Sidewalk
- Sliding Doors
Fencing
- Vinyl
- Wood
Flooring
- Laminate
- Tile
Furnished
- Negotiable
Garage Spaces
- 2.00
Heating
- Central
High School
- Dixie Hollins High-PN
Insurance Expense
- 0.00
Interior Features
- Ceiling Fans(s)
- L Dining
- Split Bedroom
- Window Treatments
Legal Description
- BONNIE BAY UNIT THREE PHASE TWO LOT 56
Levels
- One
Living Area
- 1565.00
Middle School
- Pinellas Park Middle-PN
Area Major
- 33781 - Pinellas Park
Net Operating Income
- 0.00
Occupant Type
- Owner
Open Parking Spaces
- 0.00
Other Expense
- 0.00
Other Structures
- Shed(s)
Parcel Number
- 31-30-16-10215-000-0560
Pets Allowed
- Yes
Pool Features
- Gunite
- In Ground
- Lighting
- Salt Water
Property Type
- Residential
Roof
- Shingle
School Elementary
- Rawlings Elementary-PN
Sewer
- Public Sewer
Style
- Ranch
Tax Year
- 2024
Township
- 30
Utilities
- Cable Connected
- Electricity Connected
- Sewer Connected
- Water Connected
Views
- 19
Virtual Tour Url
- https://www.propertypanorama.com/instaview/stellar/TB8386906
Water Source
- Public
Year Built
- 1978
Zoning Code
- R-3
Disclaimer: All information provided is deemed to be reliable but not guaranteed.
Listing Data ©2025 Greater Fort Lauderdale REALTORS®
Listings provided courtesy of The Hernando County Association of Realtors MLS.
Listing Data ©2025 REALTOR® Association of Citrus County
Listing Data ©2025 Royal Palm Coast Realtor® Association
The information provided by this website is for the personal, non-commercial use of consumers and may not be used for any purpose other than to identify prospective properties consumers may be interested in purchasing.Display of MLS data is usually deemed reliable but is NOT guaranteed accurate.
Datafeed Last updated on May 23, 2025 @ 12:00 am
©2006-2025 brokerIDXsites.com - https://brokerIDXsites.com
Sign Up Now for Free!X
Call Direct: Brokerage Office: Mobile: 352.585.0041
Registration Benefits:
- New Listings & Price Reduction Updates sent directly to your email
- Create Your Own Property Search saved for your return visit.
- "Like" Listings and Create a Favorites List
* NOTICE: By creating your free profile, you authorize us to send you periodic emails about new listings that match your saved searches and related real estate information.If you provide your telephone number, you are giving us permission to call you in response to this request, even if this phone number is in the State and/or National Do Not Call Registry.
Already have an account? Login to your account.

