
- Lori Ann Bugliaro P.A., REALTOR ®
- Tropic Shores Realty
- Helping My Clients Make the Right Move!
- Mobile: 352.585.0041
- Fax: 888.519.7102
- 352.585.0041
- loribugliaro.realtor@gmail.com
Contact Lori Ann Bugliaro P.A.
Schedule A Showing
Request more information
- Home
- Property Search
- Search results
- 6913 Park Strand Drive, APOLLO BEACH, FL 33572
Property Photos
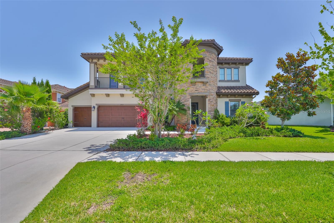

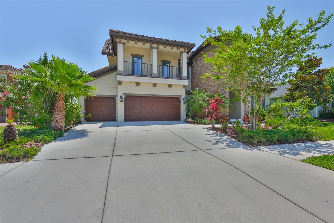
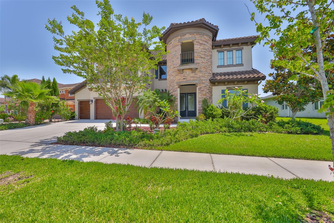
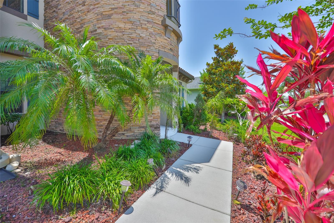
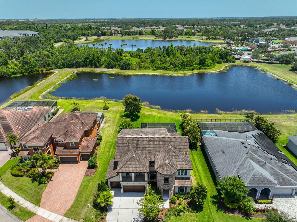
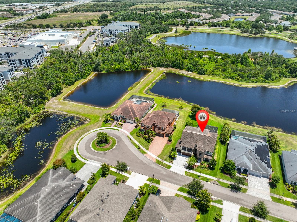
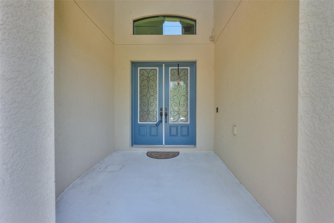
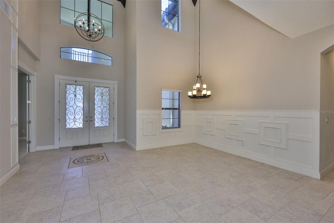
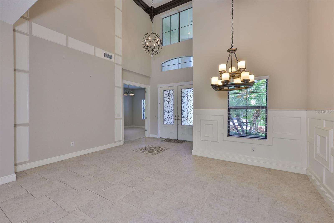
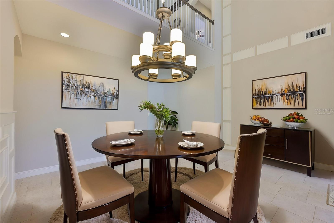
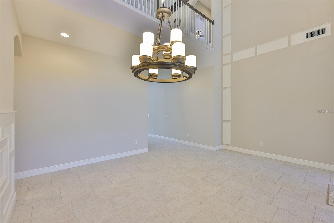
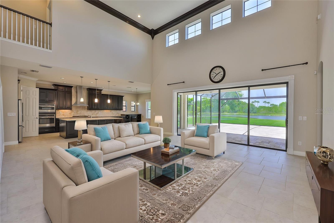
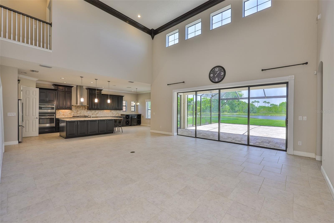
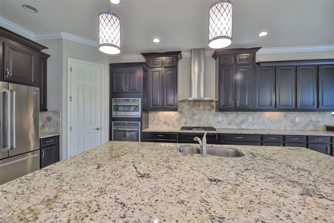
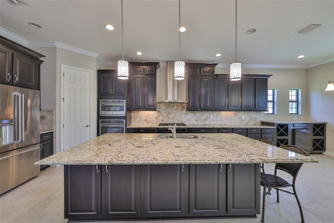
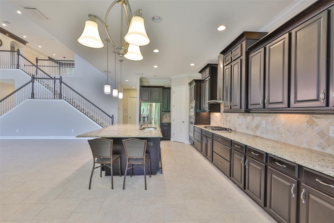
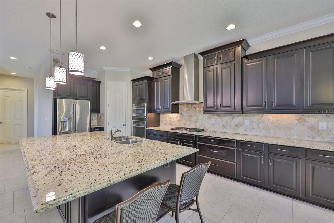
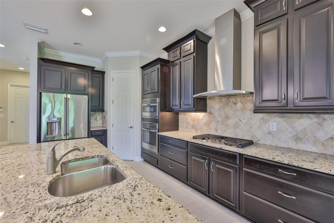
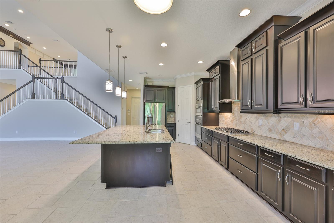
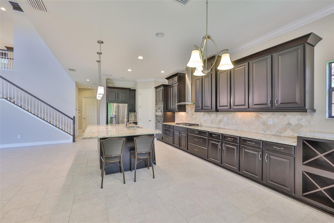
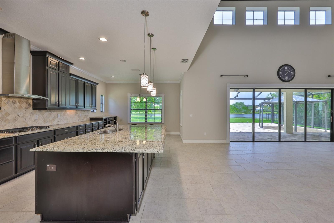
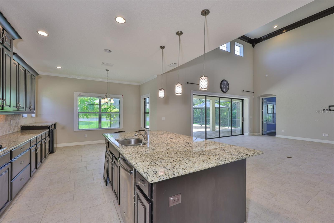
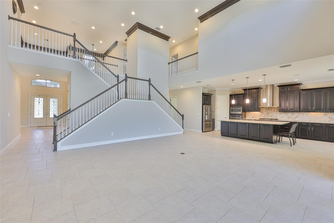
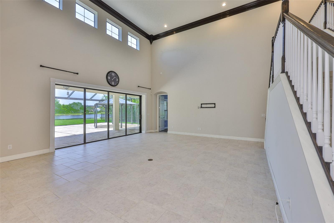
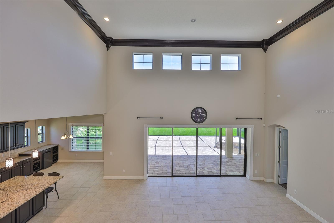
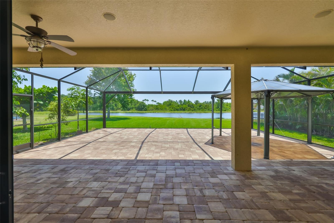
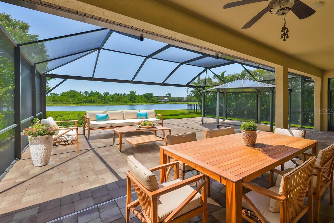
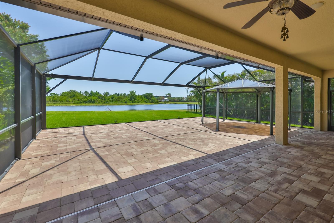
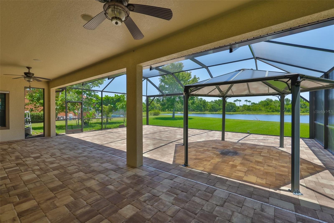
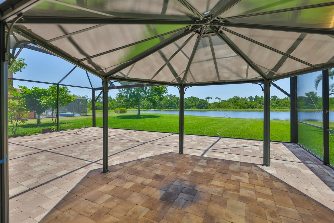
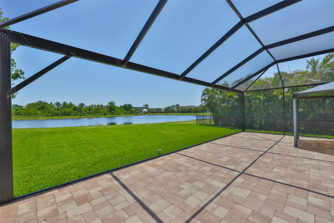
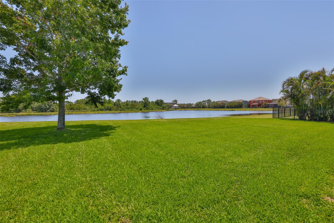
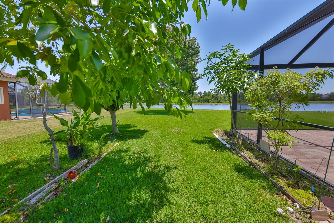
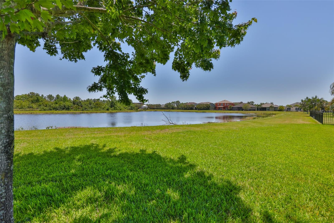
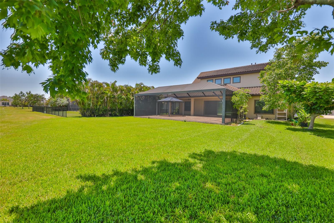
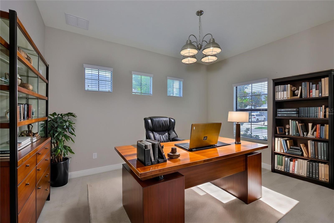
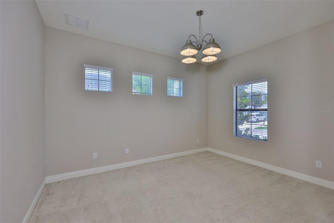
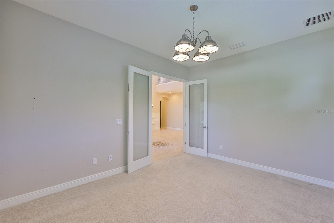
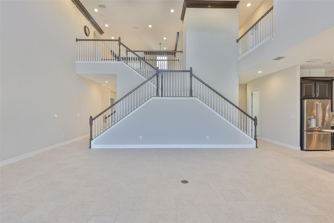
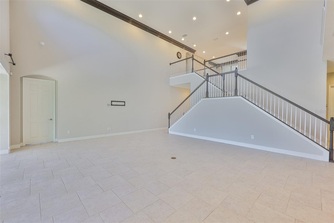
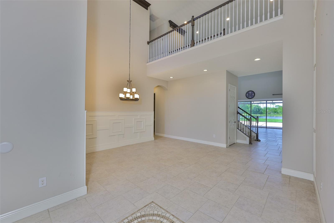
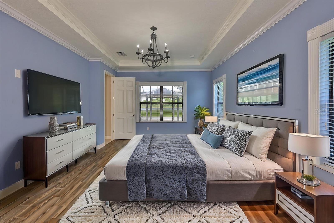
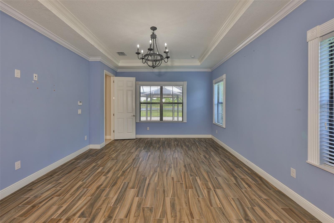
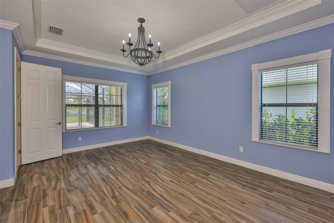
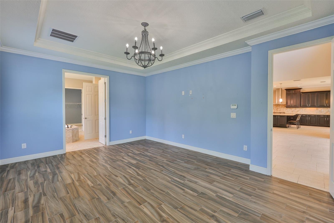
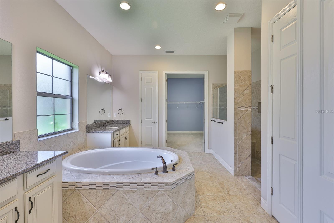
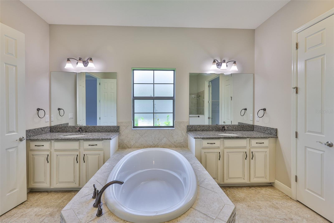
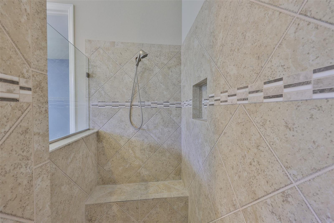
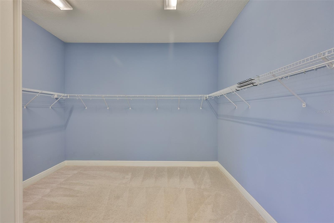
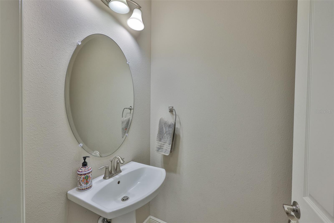
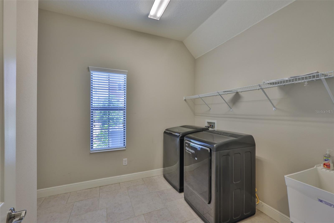
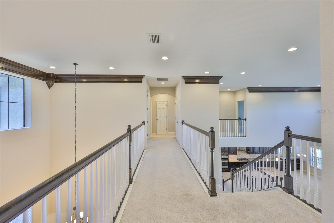
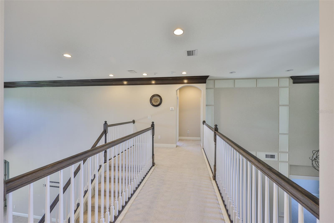
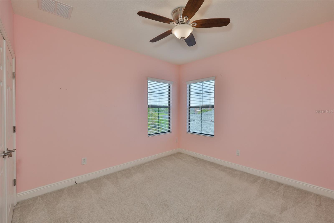
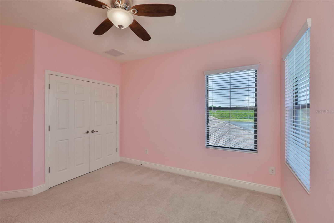
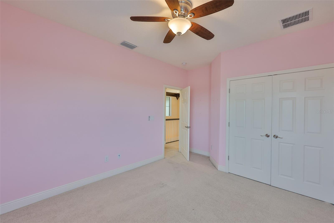
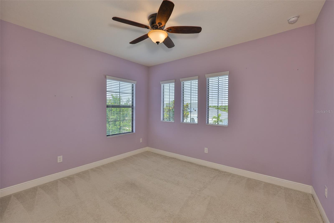
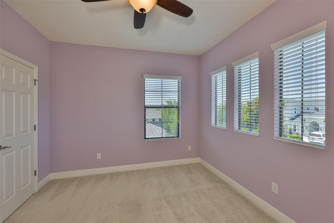
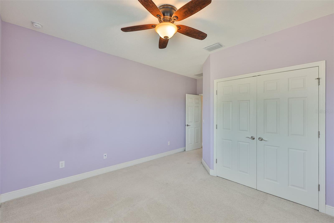
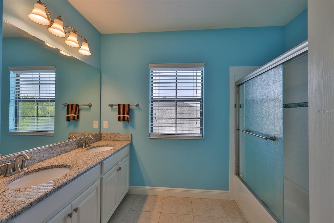
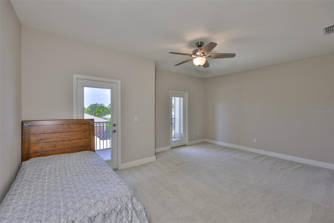
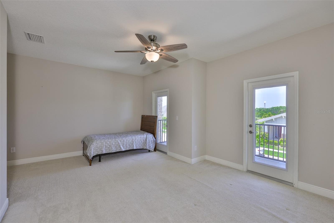

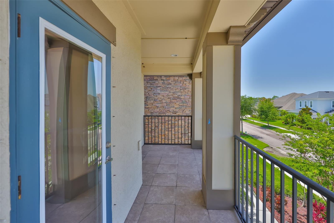
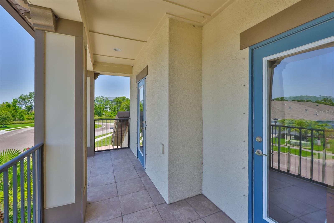
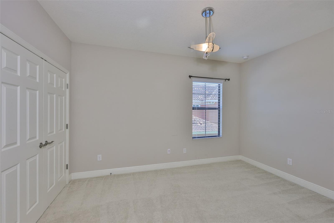
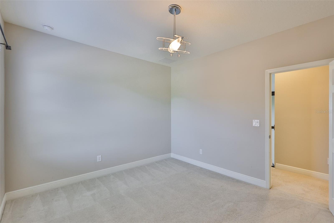
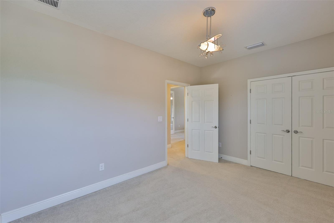

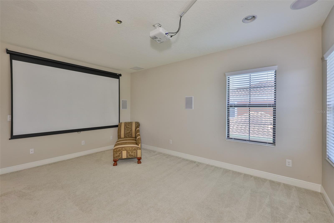
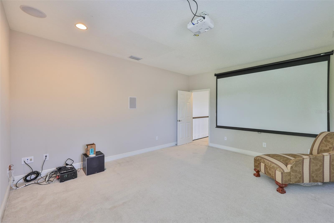
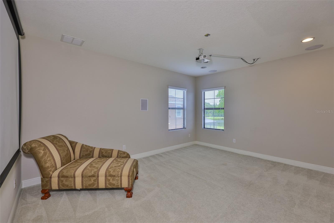
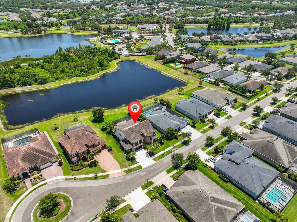
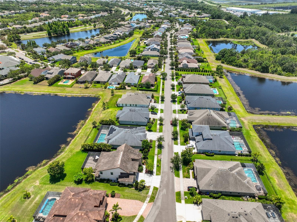
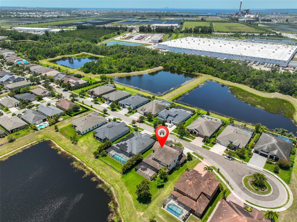

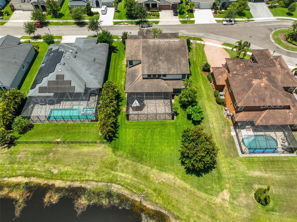
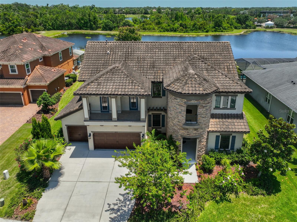
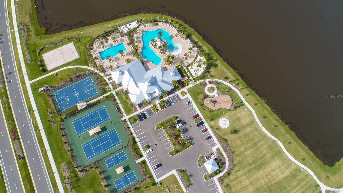
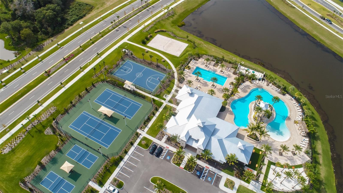
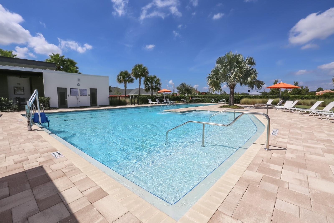
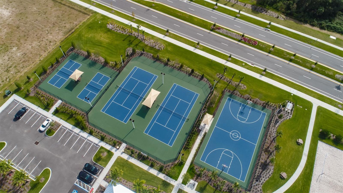
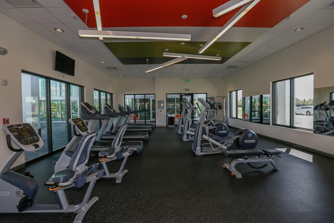
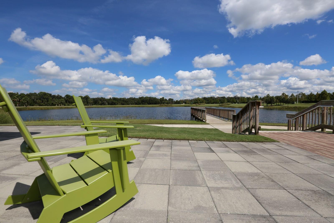
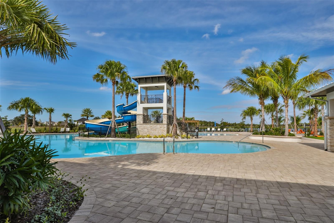
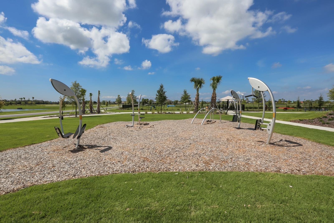
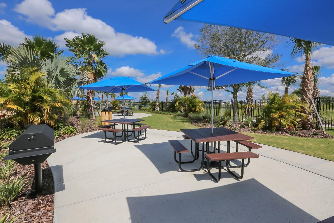
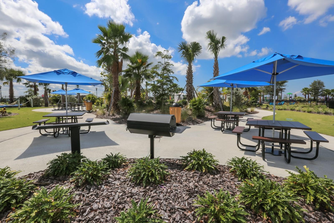
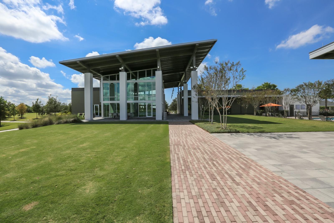
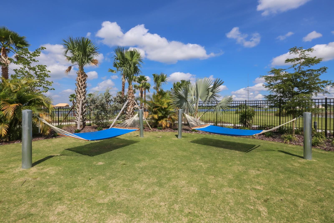
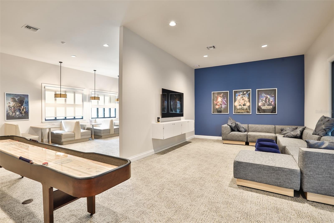
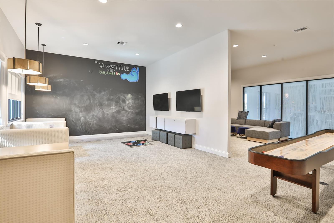
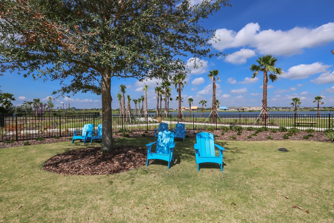
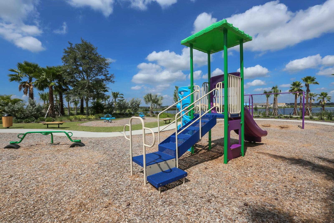
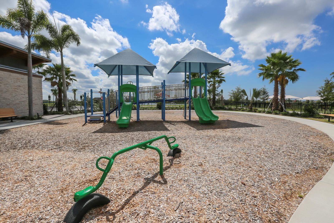
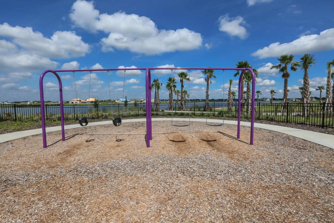
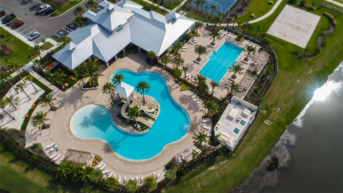
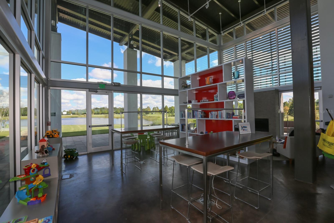
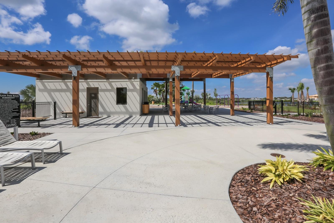
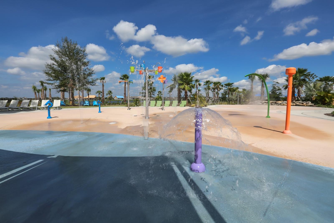
- MLS#: TB8387003 ( Residential )
- Street Address: 6913 Park Strand Drive
- Viewed: 8
- Price: $895,000
- Price sqft: $172
- Waterfront: No
- Year Built: 2014
- Bldg sqft: 5211
- Bedrooms: 4
- Total Baths: 4
- Full Baths: 3
- 1/2 Baths: 1
- Garage / Parking Spaces: 3
- Days On Market: 6
- Additional Information
- Geolocation: 27.7891 / -82.3763
- County: HILLSBOROUGH
- City: APOLLO BEACH
- Zipcode: 33572
- Subdivision: Waterset Ph 1d
- Provided by: CENTURY 21 BEGGINS ENTERPRISES
- Contact: Michele Kamp
- 813-645-8481

- DMCA Notice
-
DescriptionOne or more photo(s) has been virtually staged. Welcome to Your Dream Home in Waterset! Step into luxury living with this stunning Tuscan style residence, crafted by one of Tampa Bay's premier builders, Homes by WestBay. Nestled on a quiet cul de sac, this exceptional property sits on a rare 80 foot wide lot, nearly one third of an acre, offering breathtaking pond and conservation views with no backyard neighbors in sight. From the moment you arrive, the home's curb appeal is undeniable. Mature landscaping and flowering trees adorn the front of the home. A grand rounded stone faade, 2nd floor balcony, terra cotta tile roof and expansive covered front porch create a striking first impression. Double glass paneled entry doors welcome you into an interior defined by elegance, with inlaid designer tile in the foyer, soaring ceilings, triple crown molding with teardrop accents, and exquisite designer tile throughout the main living areas. At the heart of the home lies a chef's dream kitchen, featuring a massive center island with under counter storage cabinets, granite countertops, stainless steel appliances, built in oven and microwave, gas cooktop with stainless range hood, and an extended beverage station complete with a beverage fridge perfect for entertaining. The spacious owner's suite is conveniently located on the main level, offering a peaceful retreat with a spa like ensuite bath that includes dual vanities, a large soaking tub, a walk in shower, and an oversized walk in closet. Also on the main floor is a formal dining room and dedicated home office or optional guest bedroom ideal for today's flexible living needs. Natural light floods the open concept living area through a wall of sliding glass doors that lead to the expansive 23x42 screened paver lanai. Here, you'll enjoy panoramic views of the tranquil water and surrounding nature preserve, perfect for relaxing evenings, lively gatherings, or a safe play area for kids. Upstairs, you'll find three generously sized bedrooms, two full bathrooms, PLUS a versatile bonus room with private balcony, AND a theater room easily converted into 5th/6th bedrooms. The projector, screen, and surround sound system in the theater are all included for your enjoyment. HOME WARRANTY being offered by seller! Living in Waterset means more than just a beautiful home it's a lifestyle. Enjoy access to four resort style swimming pools, a lap pool, two clubhouses, two state of the art fitness centers, tennis, pickleball, basketball, volleyball, fishing pier, playgrounds, splash pad, dog parks, and miles of scenic walking and biking trails. A Montessori school and daycare are within walking distance of you, along with a clubhouse, fitness center and pool. Family & community events, outdoor concerts, and food truck nights are sponsored throughout the year. Centrally located to groceries, nail salons, retail, restaurants, gyms and pet care. Quick access to I 75 easily gets you to downtown Tampa, St. Petersburg, and Sarasota, or to Gulf beaches in under an hour or Disney in less than 2 hours. Don't miss the rare opportunity to own one of the most desirable homes and one of the best lots in the sought after Waterset community. Schedule your private tour today!
Property Location and Similar Properties
All
Similar
Features
Appliances
- Built-In Oven
- Cooktop
- Dishwasher
- Disposal
- Microwave
- Refrigerator
Association Amenities
- Basketball Court
- Clubhouse
- Fitness Center
- Maintenance
- Park
- Pickleball Court(s)
- Pool
- Recreation Facilities
- Tennis Court(s)
- Trail(s)
Home Owners Association Fee
- 135.00
Home Owners Association Fee Includes
- Common Area Taxes
- Pool
- Maintenance Grounds
- Management
- Recreational Facilities
Association Name
- Katiria Parodi/Castle Mngmt
Association Phone
- 813-677-2114
Carport Spaces
- 0.00
Close Date
- 0000-00-00
Cooling
- Central Air
Country
- US
Covered Spaces
- 0.00
Exterior Features
- Hurricane Shutters
- Lighting
- Private Mailbox
- Sidewalk
Flooring
- Carpet
- Tile
Furnished
- Unfurnished
Garage Spaces
- 3.00
Heating
- Central
- Electric
Insurance Expense
- 0.00
Interior Features
- Built-in Features
- Ceiling Fans(s)
- Crown Molding
- Eat-in Kitchen
- High Ceilings
- Kitchen/Family Room Combo
- Open Floorplan
- Primary Bedroom Main Floor
- Split Bedroom
- Stone Counters
- Thermostat
- Tray Ceiling(s)
- Walk-In Closet(s)
- Window Treatments
Legal Description
- WATERSET PHASE 1D LOT 4 BLOCK 56
Levels
- Two
Living Area
- 4036.00
Lot Features
- Cleared
- Conservation Area
- Cul-De-Sac
- Landscaped
- Level
- Sidewalk
- Paved
Area Major
- 33572 - Apollo Beach / Ruskin
Net Operating Income
- 0.00
Occupant Type
- Vacant
Open Parking Spaces
- 0.00
Other Expense
- 0.00
Parcel Number
- U-14-31-19-9TZ-000056-00004.0
Parking Features
- Driveway
- Ground Level
Pets Allowed
- Yes
Possession
- Close Of Escrow
Property Condition
- Completed
Property Type
- Residential
Roof
- Tile
Sewer
- Public Sewer
Style
- Mediterranean
- Traditional
Tax Year
- 2024
Township
- 31
Utilities
- BB/HS Internet Available
- Electricity Connected
- Natural Gas Connected
- Sewer Connected
- Sprinkler Recycled
- Underground Utilities
- Water Connected
Virtual Tour Url
- https://www.propertypanorama.com/instaview/stellar/TB8387003
Water Source
- Public
Year Built
- 2014
Zoning Code
- PD
Disclaimer: All information provided is deemed to be reliable but not guaranteed.
Listing Data ©2025 Greater Fort Lauderdale REALTORS®
Listings provided courtesy of The Hernando County Association of Realtors MLS.
Listing Data ©2025 REALTOR® Association of Citrus County
Listing Data ©2025 Royal Palm Coast Realtor® Association
The information provided by this website is for the personal, non-commercial use of consumers and may not be used for any purpose other than to identify prospective properties consumers may be interested in purchasing.Display of MLS data is usually deemed reliable but is NOT guaranteed accurate.
Datafeed Last updated on May 23, 2025 @ 12:00 am
©2006-2025 brokerIDXsites.com - https://brokerIDXsites.com
Sign Up Now for Free!X
Call Direct: Brokerage Office: Mobile: 352.585.0041
Registration Benefits:
- New Listings & Price Reduction Updates sent directly to your email
- Create Your Own Property Search saved for your return visit.
- "Like" Listings and Create a Favorites List
* NOTICE: By creating your free profile, you authorize us to send you periodic emails about new listings that match your saved searches and related real estate information.If you provide your telephone number, you are giving us permission to call you in response to this request, even if this phone number is in the State and/or National Do Not Call Registry.
Already have an account? Login to your account.

