
- Lori Ann Bugliaro P.A., REALTOR ®
- Tropic Shores Realty
- Helping My Clients Make the Right Move!
- Mobile: 352.585.0041
- Fax: 888.519.7102
- 352.585.0041
- loribugliaro.realtor@gmail.com
Contact Lori Ann Bugliaro P.A.
Schedule A Showing
Request more information
- Home
- Property Search
- Search results
- 2836 5th Avenue N, ST PETERSBURG, FL 33713
Property Photos
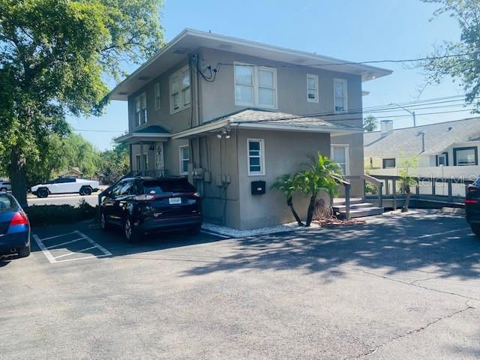

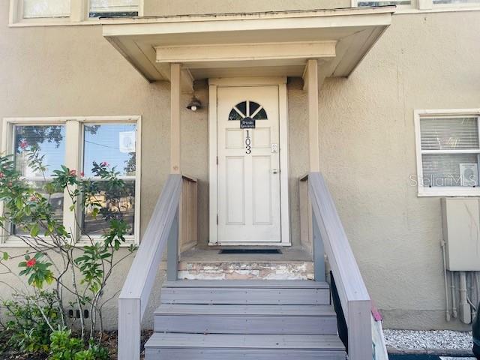
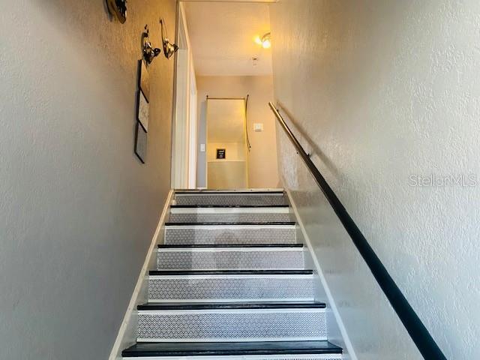
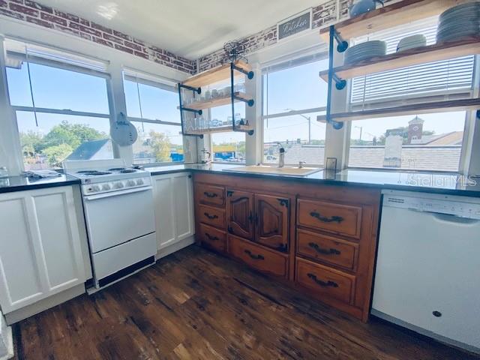
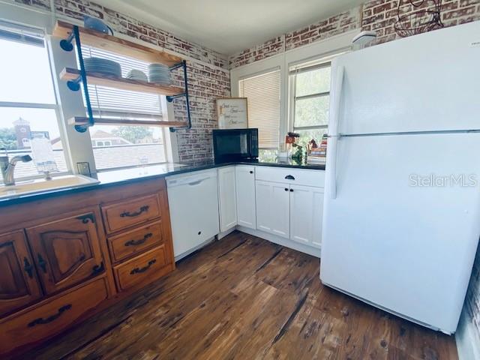
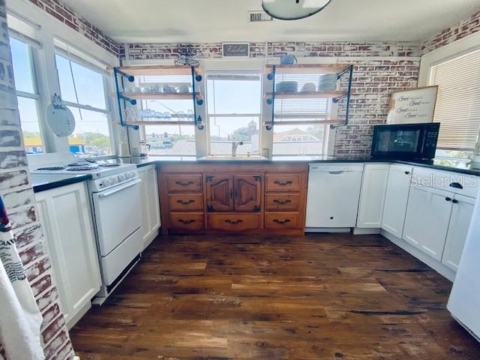
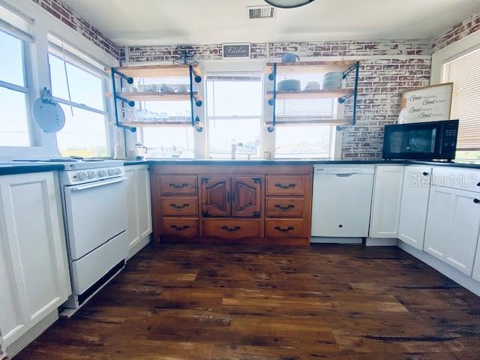
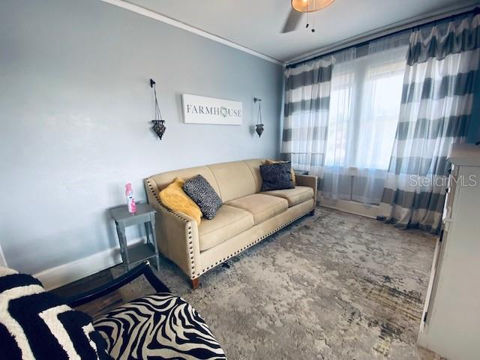
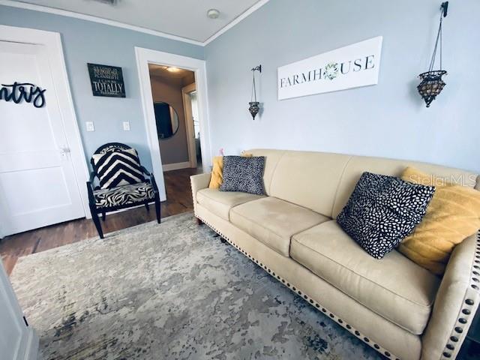
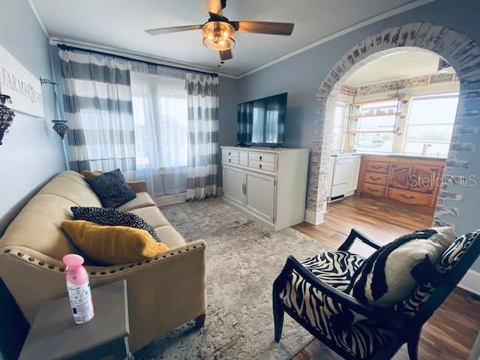
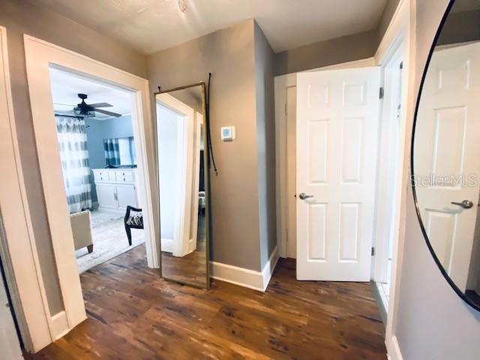
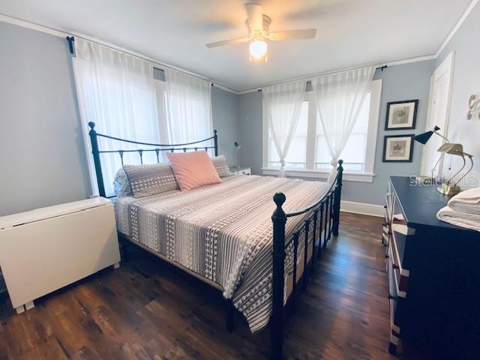
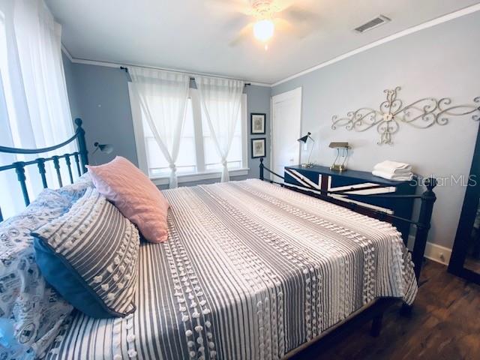
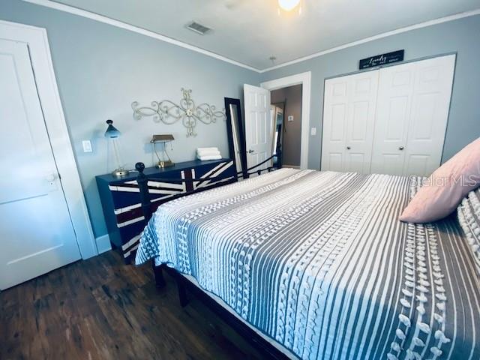
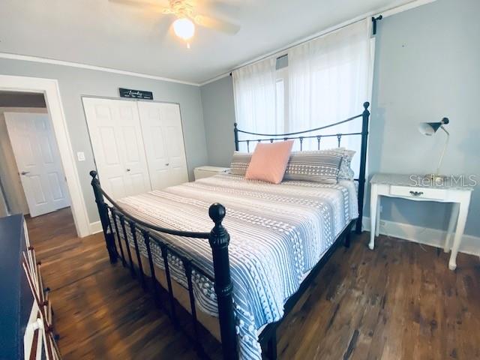
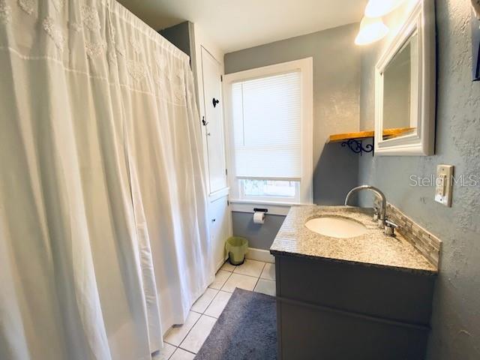
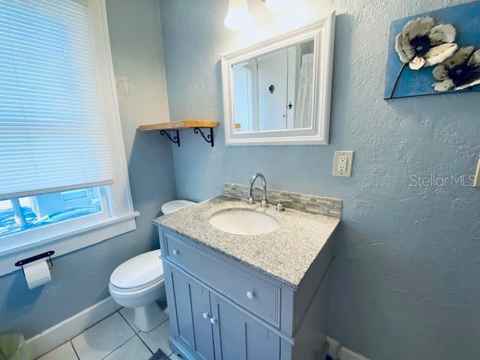
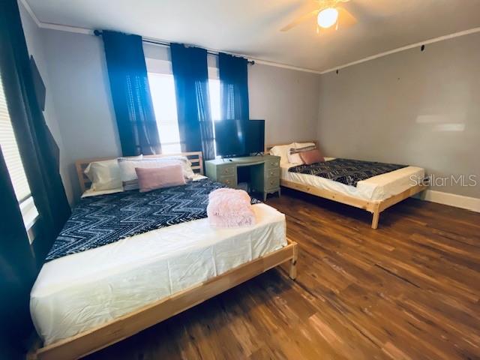
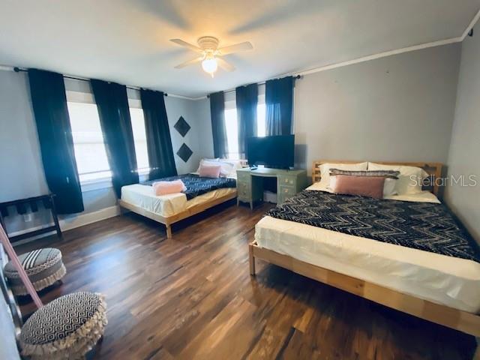
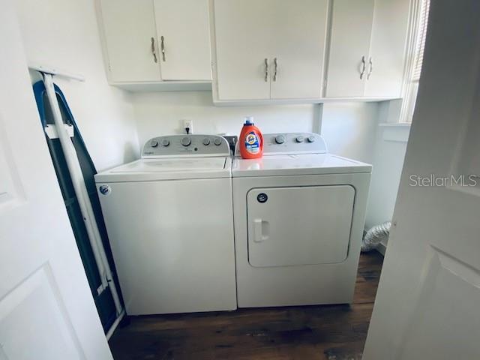
- MLS#: TB8387438 ( Residential Lease )
- Street Address: 2836 5th Avenue N
- Viewed: 2
- Price: $2,500
- Price sqft: $3
- Waterfront: No
- Year Built: 1925
- Bldg sqft: 950
- Bedrooms: 2
- Total Baths: 1
- Full Baths: 1
- Days On Market: 4
- Additional Information
- Geolocation: 27.7771 / -82.6721
- County: PINELLAS
- City: ST PETERSBURG
- Zipcode: 33713
- Subdivision: Halls Central Ave 2
- Elementary School: Woodlawn Elementary PN
- Middle School: John Hopkins Middle PN
- High School: St. Petersburg High PN
- Provided by: ARCHWATER REALTY LLC
- Contact: Robert VanPamelen
- 727-492-4300

- DMCA Notice
-
DescriptionWelcome to your perfect St. Pete escape! This beautifully maintained 2 bedroom, 1 bath upstairs unit blends classic charm with modern touches, offering comfort and style in every corner. Located just minutes from the heart of downtown St. Petersburg, youll enjoy the convenience of city living with a cozy neighborhood feel. Step inside to find a bright, tastefully decorated living space with rich wood flooring, modern fixtures, and farmhouse inspired dcor. The living room is warm and inviting, perfect for relaxing after a day out in the city, and features a large window that lets in natural light. The adjacent kitchen boasts exposed brick accents, open shelving, and a unique blend of vintage and updated cabinetryideal for those who love to cook or entertain. Both bedrooms are generously sized with large windows, comfortable beds, and stylish furnishings. The bathroom is clean and functional, offering everything you need for daily convenience.
Property Location and Similar Properties
All
Similar
Features
Appliances
- Dishwasher
- Dryer
- Microwave
- Range
- Refrigerator
- Washer
Home Owners Association Fee
- 0.00
Association Name
- Rent Solutions
Carport Spaces
- 0.00
Close Date
- 0000-00-00
Cooling
- Central Air
Country
- US
Covered Spaces
- 0.00
Furnished
- Furnished
Garage Spaces
- 0.00
Heating
- Central
High School
- St. Petersburg High-PN
Insurance Expense
- 0.00
Interior Features
- Crown Molding
Levels
- One
Living Area
- 950.00
Middle School
- John Hopkins Middle-PN
Area Major
- 33713 - St Pete
Net Operating Income
- 0.00
Occupant Type
- Vacant
Open Parking Spaces
- 0.00
Other Expense
- 0.00
Owner Pays
- None
Parcel Number
- 23-31-16-35118-001-0050
Pets Allowed
- No
Property Type
- Residential Lease
School Elementary
- Woodlawn Elementary-PN
Virtual Tour Url
- https://www.propertypanorama.com/instaview/stellar/TB8387438
Year Built
- 1925
Disclaimer: All information provided is deemed to be reliable but not guaranteed.
Listing Data ©2025 Greater Fort Lauderdale REALTORS®
Listings provided courtesy of The Hernando County Association of Realtors MLS.
Listing Data ©2025 REALTOR® Association of Citrus County
Listing Data ©2025 Royal Palm Coast Realtor® Association
The information provided by this website is for the personal, non-commercial use of consumers and may not be used for any purpose other than to identify prospective properties consumers may be interested in purchasing.Display of MLS data is usually deemed reliable but is NOT guaranteed accurate.
Datafeed Last updated on May 23, 2025 @ 12:00 am
©2006-2025 brokerIDXsites.com - https://brokerIDXsites.com
Sign Up Now for Free!X
Call Direct: Brokerage Office: Mobile: 352.585.0041
Registration Benefits:
- New Listings & Price Reduction Updates sent directly to your email
- Create Your Own Property Search saved for your return visit.
- "Like" Listings and Create a Favorites List
* NOTICE: By creating your free profile, you authorize us to send you periodic emails about new listings that match your saved searches and related real estate information.If you provide your telephone number, you are giving us permission to call you in response to this request, even if this phone number is in the State and/or National Do Not Call Registry.
Already have an account? Login to your account.

