
- Lori Ann Bugliaro P.A., REALTOR ®
- Tropic Shores Realty
- Helping My Clients Make the Right Move!
- Mobile: 352.585.0041
- Fax: 888.519.7102
- 352.585.0041
- loribugliaro.realtor@gmail.com
Contact Lori Ann Bugliaro P.A.
Schedule A Showing
Request more information
- Home
- Property Search
- Search results
- 13205 Orca Sound Drive, RIVERVIEW, FL 33579
Property Photos
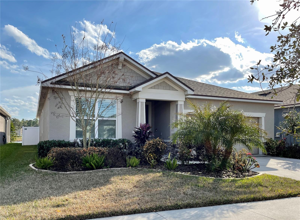

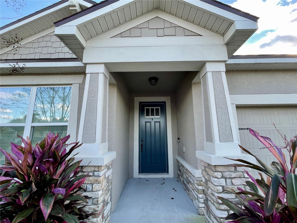
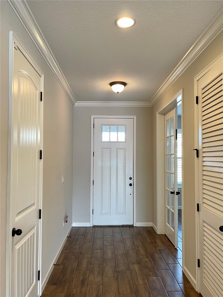
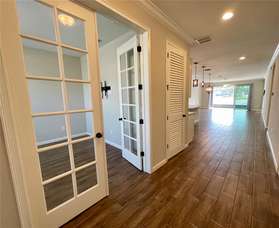
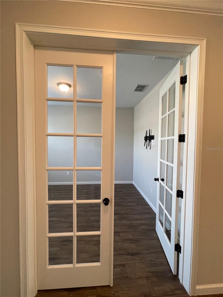
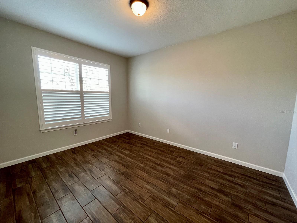
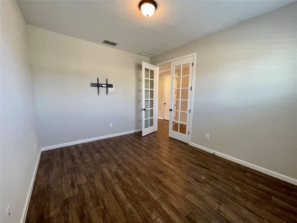
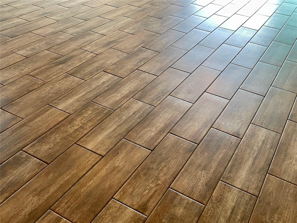
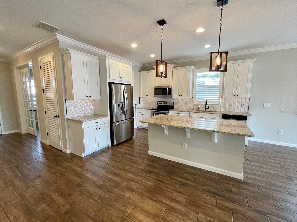
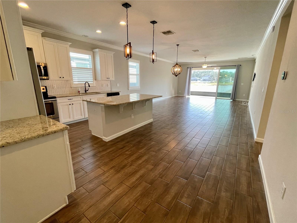
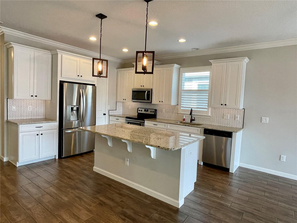
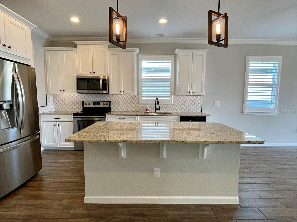
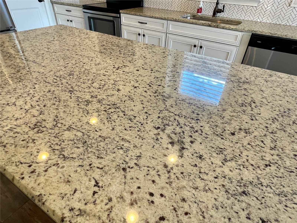
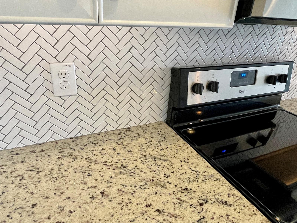
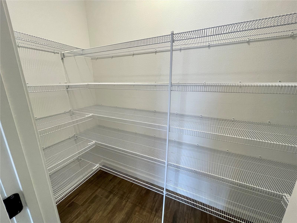
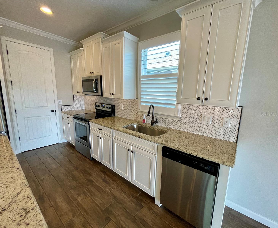

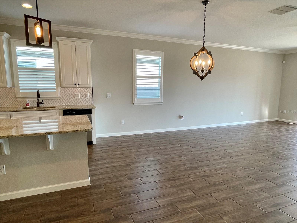
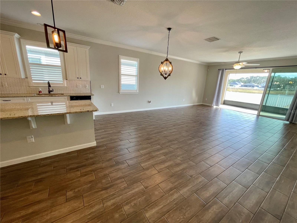
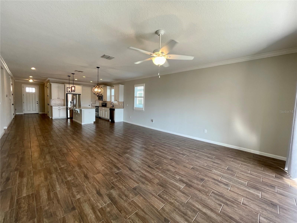
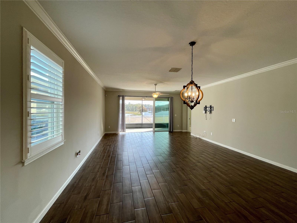
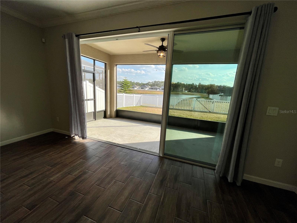
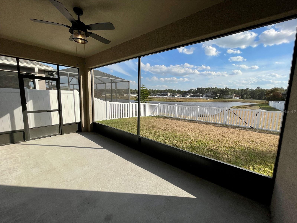
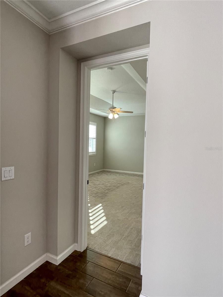
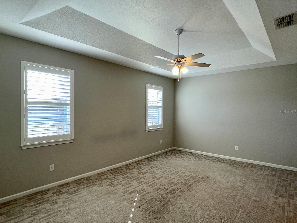
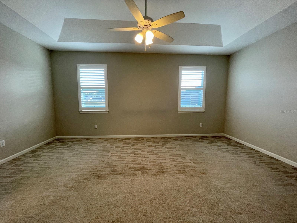
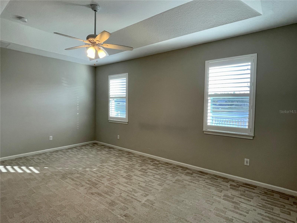
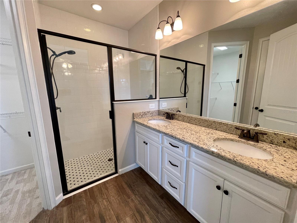
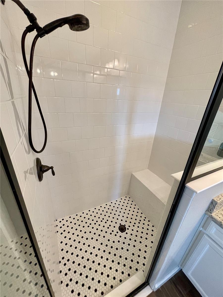
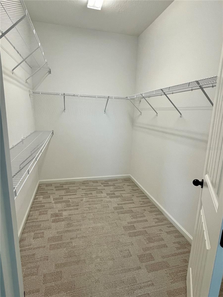
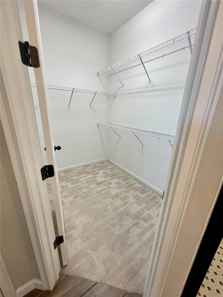
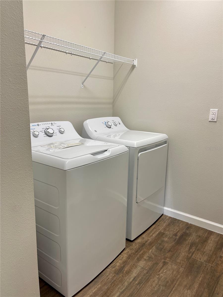
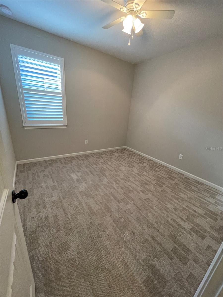
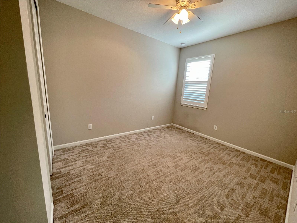
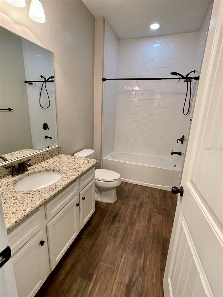
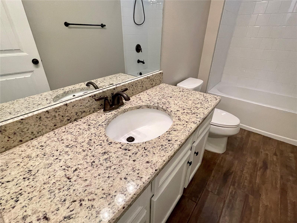
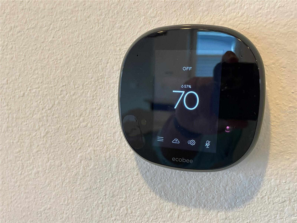
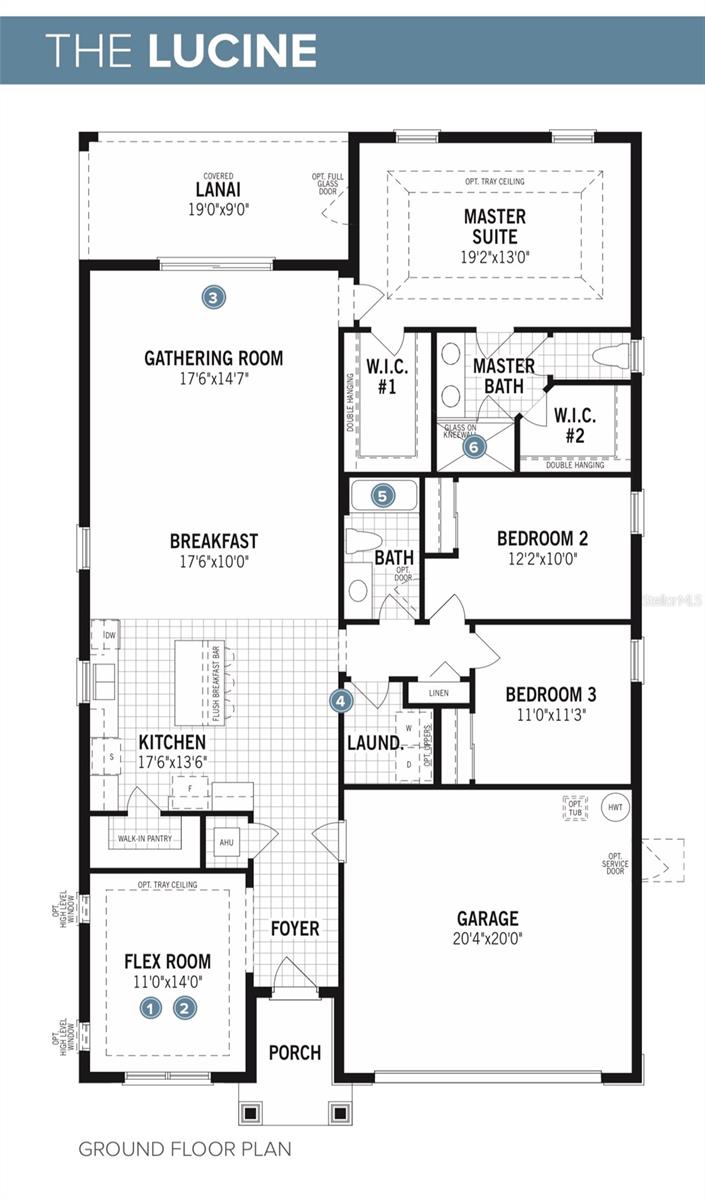
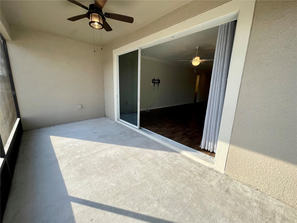
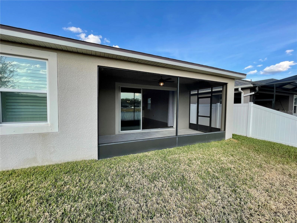
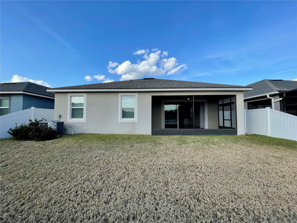
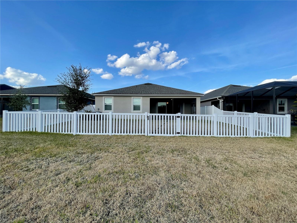
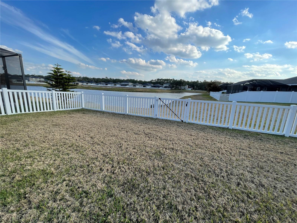
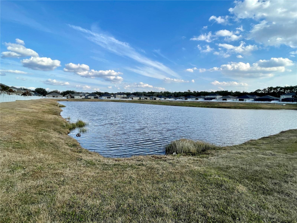
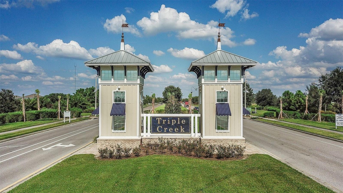
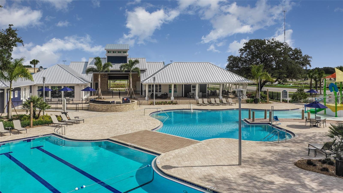

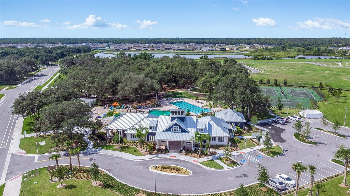
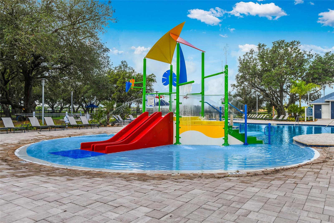
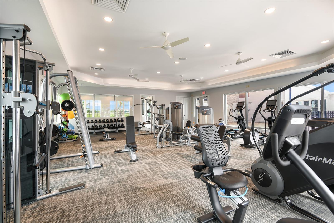
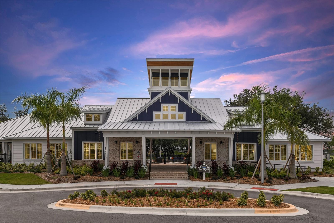
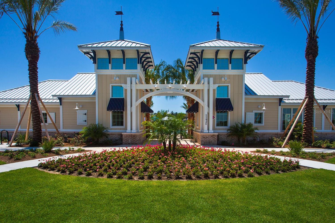
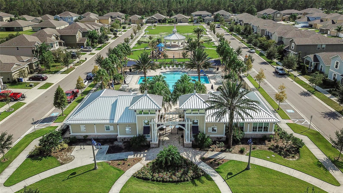
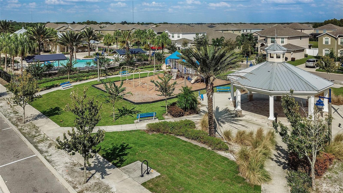
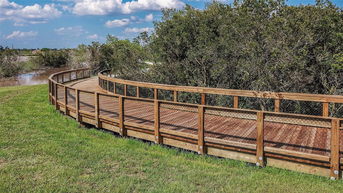
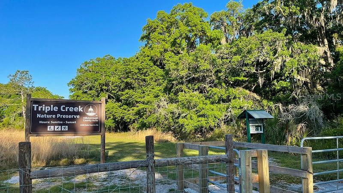
- MLS#: TB8387790 ( Residential Lease )
- Street Address: 13205 Orca Sound Drive
- Viewed: 4
- Price: $2,800
- Price sqft: $1
- Waterfront: No
- Year Built: 2018
- Bldg sqft: 2704
- Bedrooms: 3
- Total Baths: 2
- Full Baths: 2
- Garage / Parking Spaces: 2
- Days On Market: 10
- Additional Information
- Geolocation: 27.7948 / -82.2646
- County: HILLSBOROUGH
- City: RIVERVIEW
- Zipcode: 33579
- Subdivision: Triple Creek Ph 2 Village E
- Provided by: DALTON WADE INC
- Contact: Stephen Cantatore
- 888-668-8283

- DMCA Notice
-
DescriptionStylish residence in the popular community of Triple Creek. This bright & spacious home is well appointed and has a lot to like: ~ open floor plan ~ custom plantation shutters on ALL windows ~ upgraded kitchen cabinets ~ granite countertops throughout ~ stainless steel appliances ~ tile backsplash ~ large center island ~ HUGE kitchen pantry ~ ceramic tile plank flooring ~ crown molding ~ designer lighting ~ screened enclosed patio ~ all this plus a dedicated office/den with double French doors for added privacy! The king sized primary bedroom has 2 walk in closets, a tray ceiling + the ensuite bathroom has double vanities and large walk in shower w/ bench. Enjoy the FL lifestyle while sipping your morning coffee on the screen enclosed lanai....did you see that waterview?? It's the little features that will make you smile like a window above the kitchen sink, a separate dedicated laundry room (not a walk through), and the fully fenced backyard. The community of Triple Creek is a 990 acre, master planned community designed to fit todays lifestyle...with 2 Amenity Centers, expansive pavilion, 2 resort style POOLS w/ lap lanes & splash pad, fitness centers, Tot Lot, open playfield, tennis courts, basketball & pickle ball courts, and the Central Bark Dog Park...something for the whole family, including Fido! On site public elementary school and private daycare facility both located within the community! Your family will love living adjacent to the Triple Creek Greenway, a 1,200 acre preserve and protected habitat owned and managed by Hillsborough County with 3.5 miles of hiking trails and over 18 miles of mountain bike trails. This property will go fast, so call today and make this house your home. *All information contained herein subject to change without notice to include any fees associated with the property. Buyer to satisfy themselves of any and all room measurements.*
Property Location and Similar Properties
All
Similar
Features
Appliances
- Dishwasher
- Disposal
- Dryer
- Electric Water Heater
- Microwave
- Range
- Refrigerator
- Washer
- Water Softener
Home Owners Association Fee
- 0.00
Association Name
- RealManage /Asjia Smith
Association Phone
- TRIPLEC@ciramail
Carport Spaces
- 0.00
Close Date
- 0000-00-00
Cooling
- Central Air
Country
- US
Covered Spaces
- 0.00
Exterior Features
- Sidewalk
- Sliding Doors
Furnished
- Unfurnished
Garage Spaces
- 2.00
Heating
- Central
- Heat Pump
Insurance Expense
- 0.00
Interior Features
- Ceiling Fans(s)
- High Ceilings
- Kitchen/Family Room Combo
- Open Floorplan
- Primary Bedroom Main Floor
- Stone Counters
- Thermostat
- Tray Ceiling(s)
- Walk-In Closet(s)
- Window Treatments
Levels
- One
Living Area
- 2011.00
Lot Features
- Landscaped
- Sidewalk
Area Major
- 33579 - Riverview
Net Operating Income
- 0.00
Occupant Type
- Vacant
Open Parking Spaces
- 0.00
Other Expense
- 0.00
Owner Pays
- Grounds Care
- Trash Collection
Parcel Number
- U-12-31-20-B1C-000000-00089.0
Parking Features
- Garage Door Opener
Pets Allowed
- Breed Restrictions
- Number Limit
- Size Limit
Property Type
- Residential Lease
Sewer
- Public Sewer
Utilities
- Public
View
- Water
Virtual Tour Url
- https://www.propertypanorama.com/instaview/stellar/TB8387790
Water Source
- Public
Year Built
- 2018
Disclaimer: All information provided is deemed to be reliable but not guaranteed.
Listing Data ©2025 Greater Fort Lauderdale REALTORS®
Listings provided courtesy of The Hernando County Association of Realtors MLS.
Listing Data ©2025 REALTOR® Association of Citrus County
Listing Data ©2025 Royal Palm Coast Realtor® Association
The information provided by this website is for the personal, non-commercial use of consumers and may not be used for any purpose other than to identify prospective properties consumers may be interested in purchasing.Display of MLS data is usually deemed reliable but is NOT guaranteed accurate.
Datafeed Last updated on May 30, 2025 @ 12:00 am
©2006-2025 brokerIDXsites.com - https://brokerIDXsites.com
Sign Up Now for Free!X
Call Direct: Brokerage Office: Mobile: 352.585.0041
Registration Benefits:
- New Listings & Price Reduction Updates sent directly to your email
- Create Your Own Property Search saved for your return visit.
- "Like" Listings and Create a Favorites List
* NOTICE: By creating your free profile, you authorize us to send you periodic emails about new listings that match your saved searches and related real estate information.If you provide your telephone number, you are giving us permission to call you in response to this request, even if this phone number is in the State and/or National Do Not Call Registry.
Already have an account? Login to your account.

