
- Lori Ann Bugliaro P.A., REALTOR ®
- Tropic Shores Realty
- Helping My Clients Make the Right Move!
- Mobile: 352.585.0041
- Fax: 888.519.7102
- 352.585.0041
- loribugliaro.realtor@gmail.com
Contact Lori Ann Bugliaro P.A.
Schedule A Showing
Request more information
- Home
- Property Search
- Search results
- 10320 Longmeadow Avenue, PARRISH, FL 34219
Property Photos
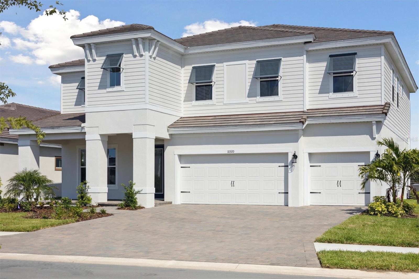

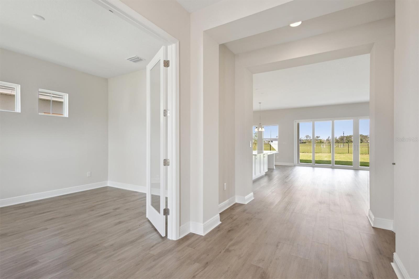
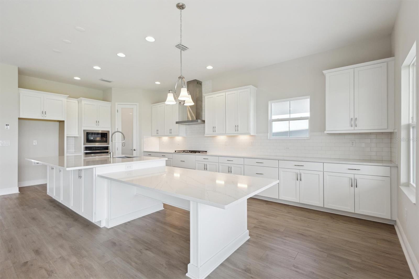
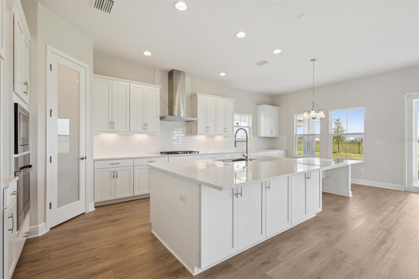
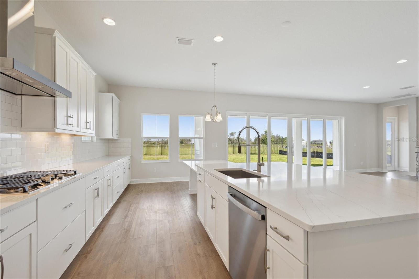
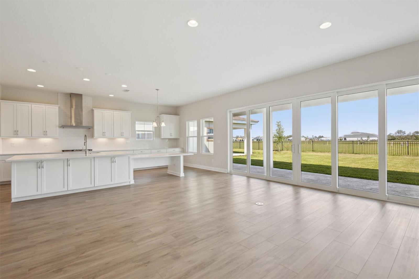
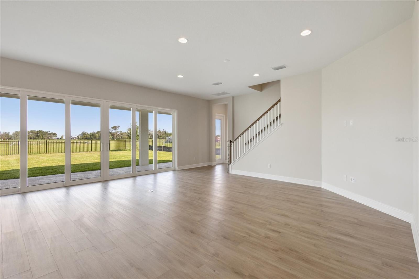
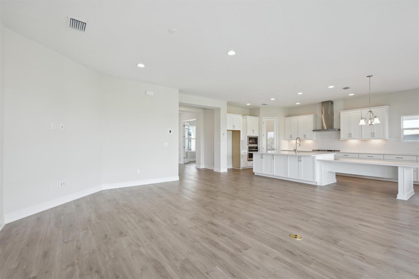
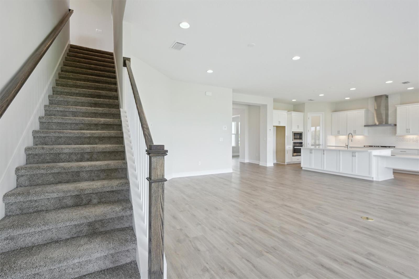
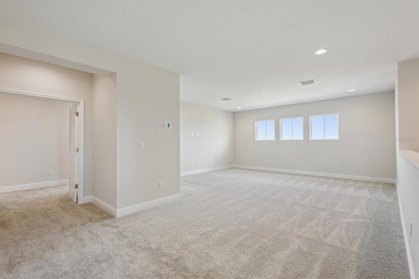
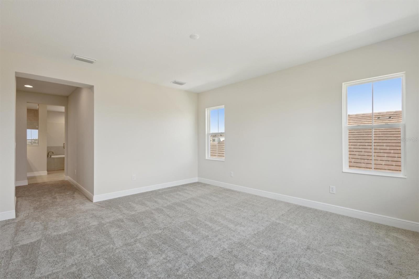

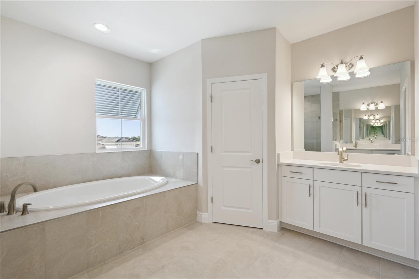
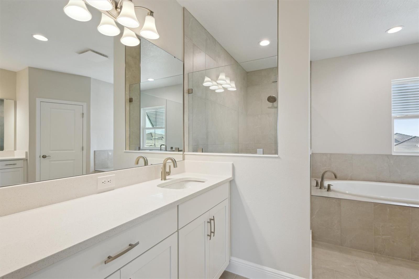

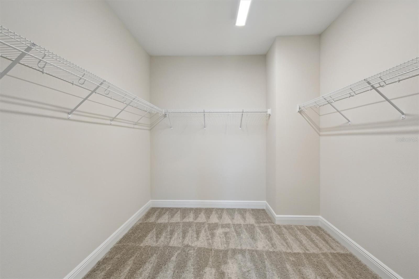
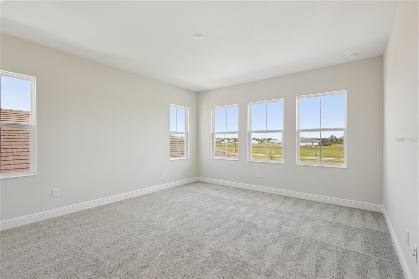
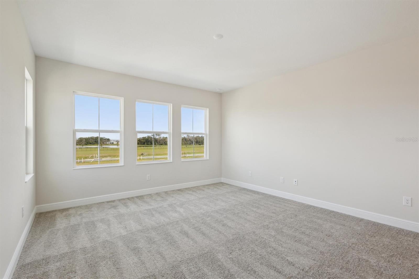
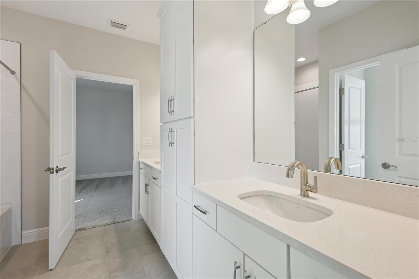
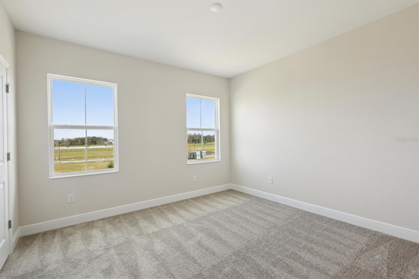
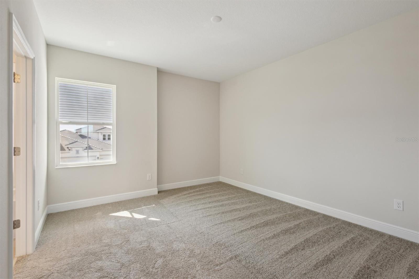
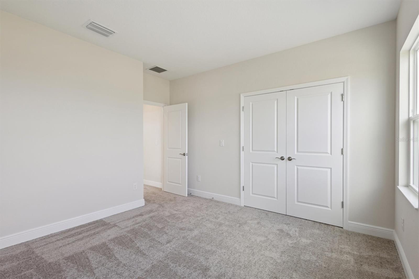
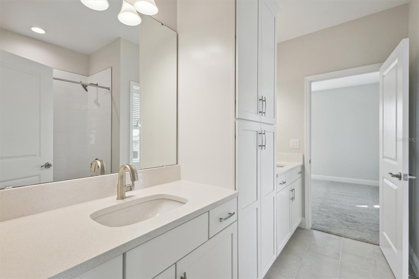
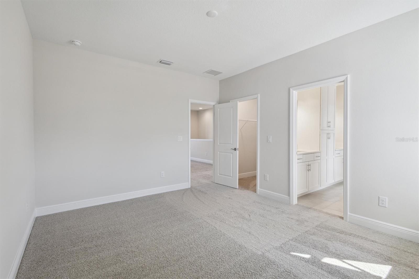
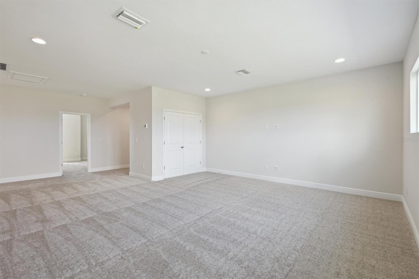
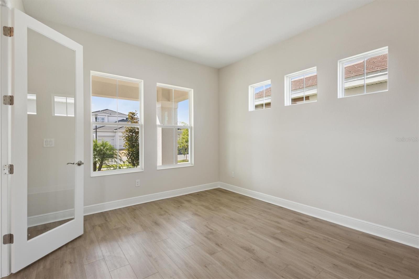
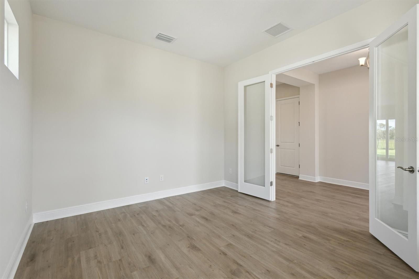
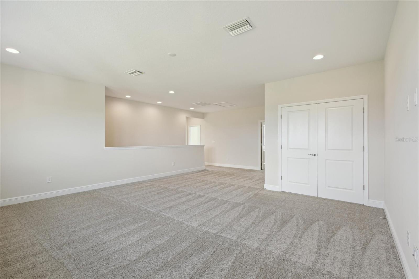
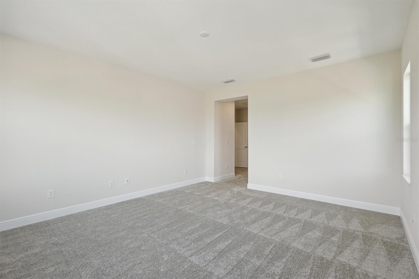
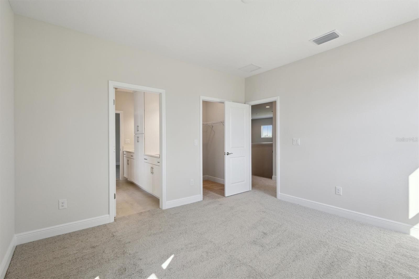
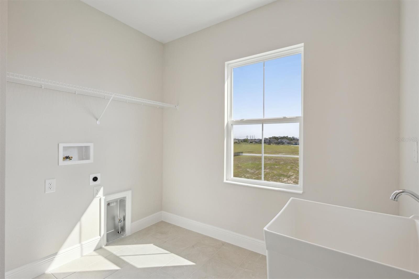
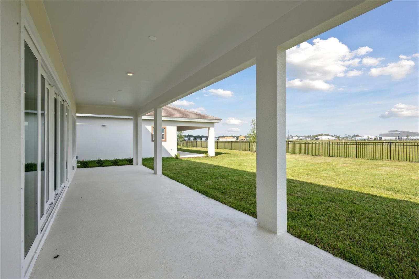
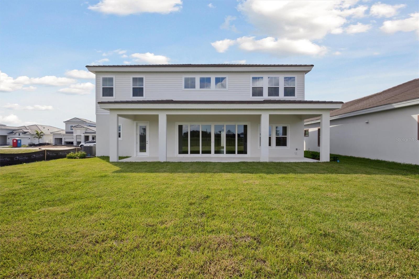
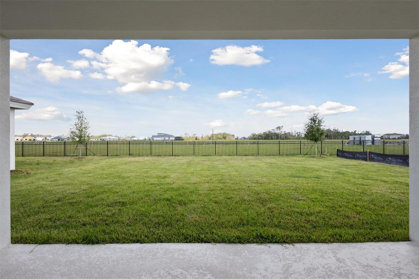
- MLS#: TB8390128 ( Residential )
- Street Address: 10320 Longmeadow Avenue
- Viewed: 5
- Price: $739,990
- Price sqft: $154
- Waterfront: No
- Year Built: 2024
- Bldg sqft: 4792
- Bedrooms: 5
- Total Baths: 4
- Full Baths: 4
- Garage / Parking Spaces: 3
- Days On Market: 4
- Additional Information
- Geolocation: 27.6087 / -82.4482
- County: MANATEE
- City: PARRISH
- Zipcode: 34219
- Subdivision: North River Ranch Ph Ivc1
- Elementary School: Barbara A. Harvey Elementary
- High School: Parrish Community High
- Provided by: HOMES BY WESTBAY REALTY
- Contact: Keri Albritton
- 813-438-3838

- DMCA Notice
-
DescriptionVerona Step into luxury with this beautifully crafted Verona home, ready for immediate occupancy! Featuring elegant Sonoma Linen cabinetry and stunning Frost Whte MSI Quartz countertops, this residence is loaded with high end finishes, including durable and stylish Pride Plus luxury vinyl plank flooring throughout. This thoughtfully designed two story floor plan offers exceptional versatility and comfort. Just off the welcoming foyer, you'll find a flexible space perfect for a formal dining room, home office, or cozy den. The heart of the home features an expansive grand room that flows seamlessly into a chef inspired island kitchen and casual dining area, perfect for entertaining or everyday living. A private guest suite with a full bath is conveniently located on the first floor, offering a comfortable and quiet space for overnight visitors. Upstairs, an expansive bonus room provides endless possibilities, perfect for a media room, play area, or relaxing lounge. The luxurious owner's retreat is a true sanctuary, featuring a spa inspired bathroom and a generous walk in closet. Two oversized secondary bedrooms also provide spacious walk in closets, providing ample storage and comfort for all. With its timeless design, high end finishes, and flexible layout, this move in ready home is the perfect blend of style and functionality. Schedule your private tour today and envision the lifestyle waiting for you here.
Property Location and Similar Properties
All
Similar
Features
Appliances
- Dishwasher
- Disposal
- Microwave
- Range
Home Owners Association Fee
- 111.00
Association Name
- Dave Walter
Association Phone
- 813-607-2220
Builder Model
- Verona
Builder Name
- Homes By Westbay
Carport Spaces
- 0.00
Close Date
- 0000-00-00
Cooling
- Central Air
Country
- US
Covered Spaces
- 0.00
Exterior Features
- Sliding Doors
Flooring
- Vinyl
Garage Spaces
- 3.00
Heating
- Central
High School
- Parrish Community High
Insurance Expense
- 0.00
Interior Features
- High Ceilings
- In Wall Pest System
- Open Floorplan
- Stone Counters
- Walk-In Closet(s)
Legal Description
- LOT 4
- BLK 17
- NORTH RIVER RANCH PH IV-C1 PI #4004.9625/9
Levels
- Two
Living Area
- 3525.00
Area Major
- 34219 - Parrish
Net Operating Income
- 0.00
New Construction Yes / No
- Yes
Occupant Type
- Vacant
Open Parking Spaces
- 0.00
Other Expense
- 0.00
Parcel Number
- 400496259
Pets Allowed
- Yes
Property Condition
- Completed
Property Type
- Residential
Roof
- Tile
School Elementary
- Barbara A. Harvey Elementary
Sewer
- Public Sewer
Tax Year
- 2024
Township
- 33
Utilities
- Natural Gas Connected
Water Source
- Public
Year Built
- 2024
Zoning Code
- RESI
Disclaimer: All information provided is deemed to be reliable but not guaranteed.
Listing Data ©2025 Greater Fort Lauderdale REALTORS®
Listings provided courtesy of The Hernando County Association of Realtors MLS.
Listing Data ©2025 REALTOR® Association of Citrus County
Listing Data ©2025 Royal Palm Coast Realtor® Association
The information provided by this website is for the personal, non-commercial use of consumers and may not be used for any purpose other than to identify prospective properties consumers may be interested in purchasing.Display of MLS data is usually deemed reliable but is NOT guaranteed accurate.
Datafeed Last updated on May 31, 2025 @ 12:00 am
©2006-2025 brokerIDXsites.com - https://brokerIDXsites.com
Sign Up Now for Free!X
Call Direct: Brokerage Office: Mobile: 352.585.0041
Registration Benefits:
- New Listings & Price Reduction Updates sent directly to your email
- Create Your Own Property Search saved for your return visit.
- "Like" Listings and Create a Favorites List
* NOTICE: By creating your free profile, you authorize us to send you periodic emails about new listings that match your saved searches and related real estate information.If you provide your telephone number, you are giving us permission to call you in response to this request, even if this phone number is in the State and/or National Do Not Call Registry.
Already have an account? Login to your account.

