
- Lori Ann Bugliaro P.A., REALTOR ®
- Tropic Shores Realty
- Helping My Clients Make the Right Move!
- Mobile: 352.585.0041
- Fax: 888.519.7102
- 352.585.0041
- loribugliaro.realtor@gmail.com
Contact Lori Ann Bugliaro P.A.
Schedule A Showing
Request more information
- Home
- Property Search
- Search results
- 11623 Tetrafin Drive, RIVERVIEW, FL 33579
Property Photos
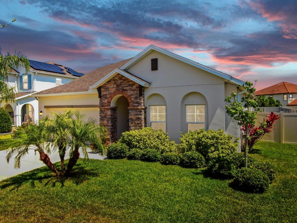

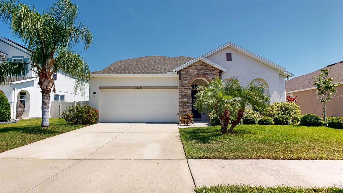
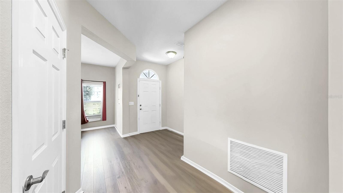
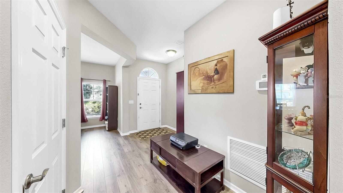
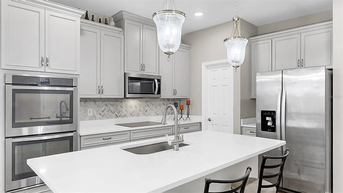
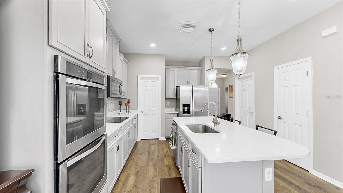
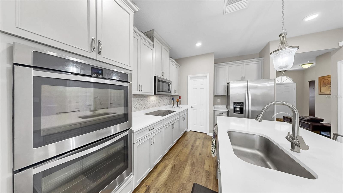
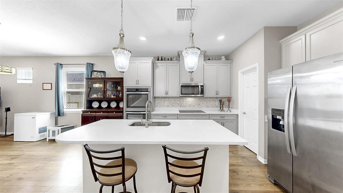
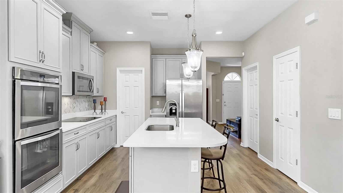
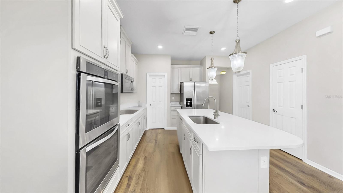
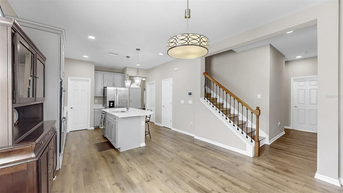
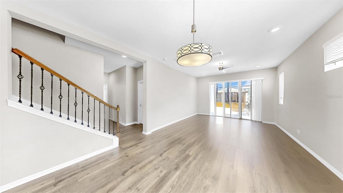
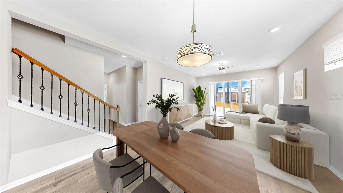
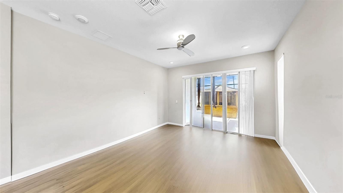
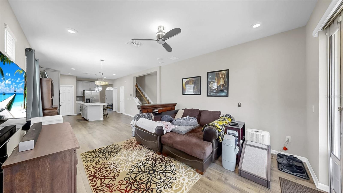
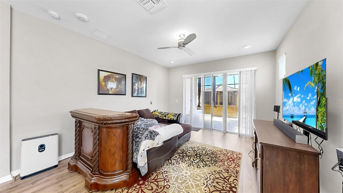
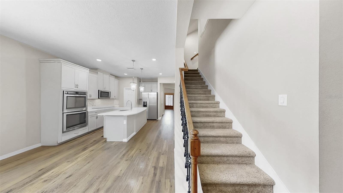
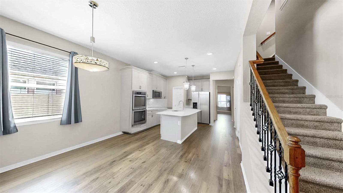
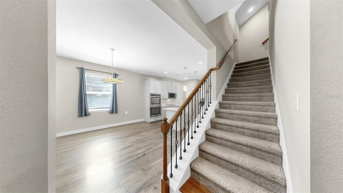
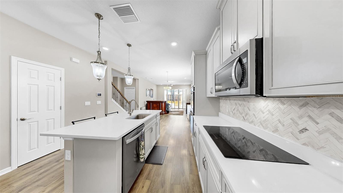
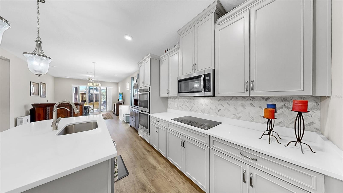
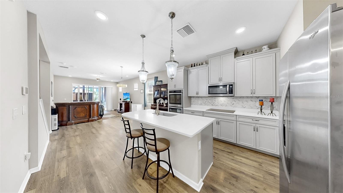
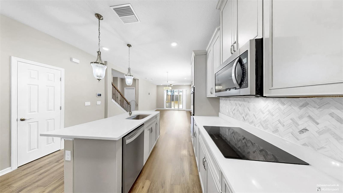
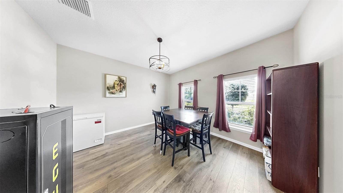
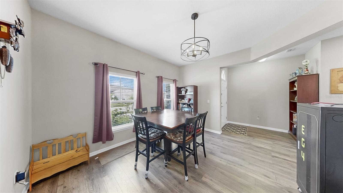
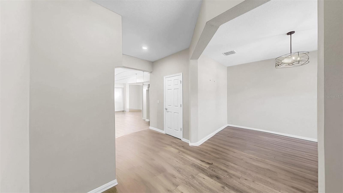
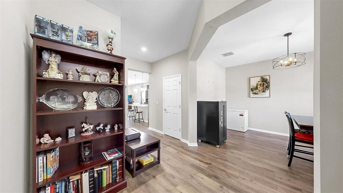
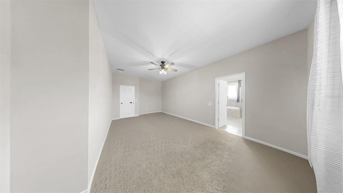
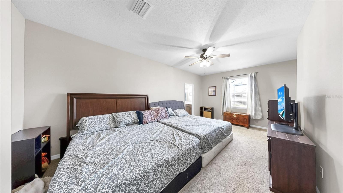
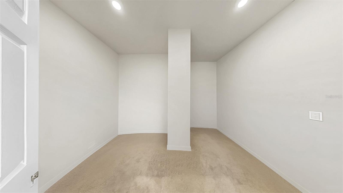
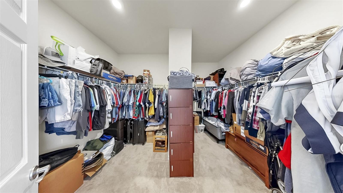
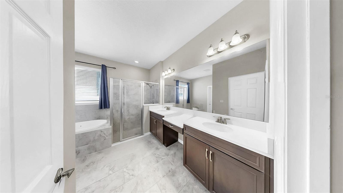
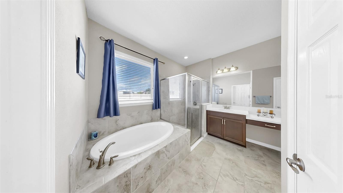
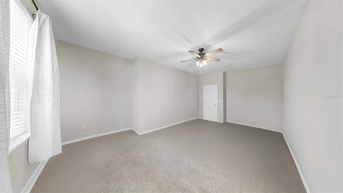
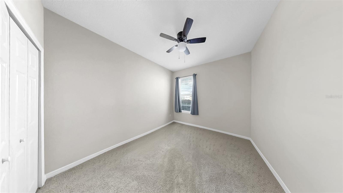
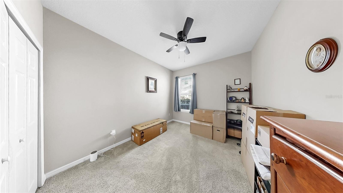
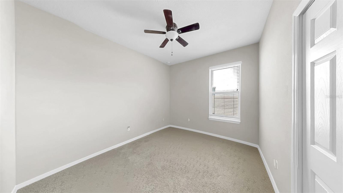
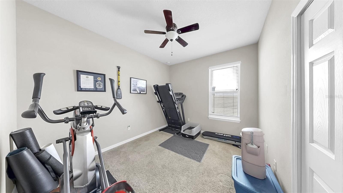
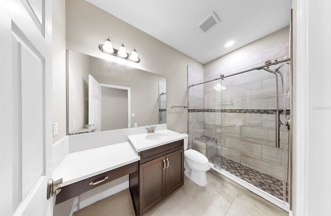
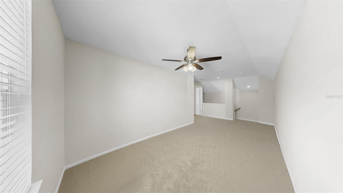
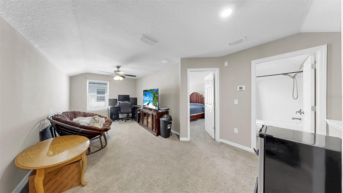
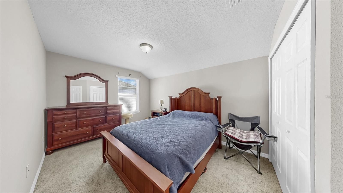
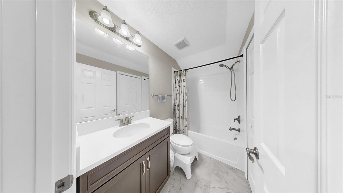
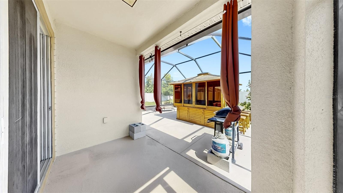
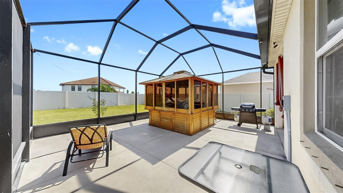
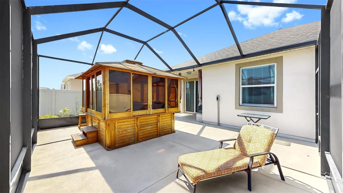
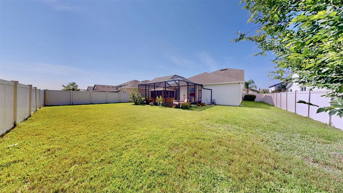
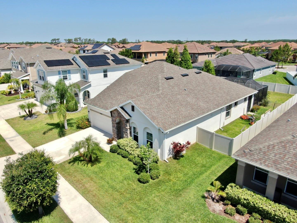
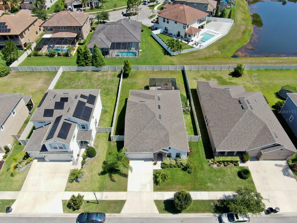
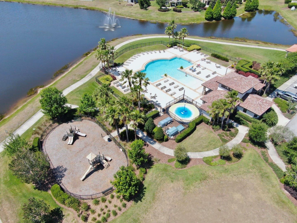
- MLS#: TB8390433 ( Residential )
- Street Address: 11623 Tetrafin Drive
- Viewed: 94
- Price: $420,000
- Price sqft: $145
- Waterfront: No
- Year Built: 2018
- Bldg sqft: 2888
- Bedrooms: 4
- Total Baths: 3
- Full Baths: 3
- Garage / Parking Spaces: 2
- Days On Market: 163
- Additional Information
- Geolocation: 27.7956 / -82.2902
- County: HILLSBOROUGH
- City: RIVERVIEW
- Zipcode: 33579
- Subdivision: Reserve At Pradera Ph 1b
- Elementary School: Warren Hope Dawson Elementary
- Middle School: Eisenhower HB
- High School: Sumner High School
- Provided by: CENTURY 21 BEGGINS ENTERPRISES
- Contact: Lisa Wilkinson
- 813-645-8481

- DMCA Notice
-
DescriptionOne or more photo(s) has been virtually staged. PRICE ADJUSTMENT! PRICED TO SELL! SELLER MOTIVATED!! Welcome to this beautifully maintained 2018 home, perfectly positioned on a large lot in the resort style community of The Reserve at Pradera. From the moment you step inside, you're greeted by elegant luxury wood look laminate flooring that flows through the main living areas, neutral tones, and tasteful updates that make this home truly move in ready. To your right, the formal dining room sparkles under a beautiful chandelier, ideal for hosting memorable gatherings. Just beyond, the open concept great room and chef's kitchen create the perfect hub for entertaining and everyday living. The kitchen boasts original stainless steel appliances in excellent condition, including a double wall oven, glass cooktop, refrigerator, and dishwasher. Quartz countertops, a striking tile backsplash, pendant lighting, 42" Tahoe Harbor cabinets with crown molding, a spacious walk in pantry, and bonus storage tucked under the stairs complete the space. The main floor primary suite offers a private retreat with an oversized walk in closet and a spa like En Suite featuring dual sinks and vanity, a garden soaking tub, separate shower, and private water closet. Two additional bedrooms and a beautifully updated full bath (2023) complete the main level. Upstairs, a spacious loft offers endless possibilities media room, playroom, or second lounge along with a fourth bedroom and full bath, perfect for guests or multigenerational living. Step outside to your own backyard oasis featuring a fully fenced yard, screened lanai, and luxurious hot tub (installed 2020, regularly serviced). A built in doggie door makes it a dream for pet owners. The oversized garage includes overhead storage racks and shelving, plus a 50 AMP generator receptacle with interlock switch and the powerful Westinghouse 9500 watt dual fuel generator is included! Additional upgrades include a Culligan water softener and reverse osmosis system (2021), Guardian Alarm System with doorbell and garage cameras (2020), and an HVAC system in excellent condition with regular servicing (last completed Dec. 2024). The spacious laundry room offers ample storage and includes a washer and dryer. Enjoy all the amenities The Reserve at Pradera has to offer: a resort style pool, dog park, basketball courts, and miles of walking and biking trails. All this with perfect proximity to premium shopping, dining, I 75, US 301, beautiful beaches, downtown Tampa, MacDill AFB, and Tampa International Airport. This turnkey home delivers comfort, style, and every modern upgrade! Schedule your private tour today before it's gone!
Property Location and Similar Properties
All
Similar
Features
Accessibility Features
- Accessible Approach with Ramp
- Accessible Bedroom
- Accessible Common Area
- Accessible Hallway(s)
- Accessible Central Living Area
- Central Living Area
Appliances
- Built-In Oven
- Cooktop
- Dishwasher
- Disposal
- Dryer
- Electric Water Heater
- Exhaust Fan
- Kitchen Reverse Osmosis System
- Microwave
- Refrigerator
- Washer
- Water Filtration System
- Water Softener
Association Amenities
- Park
- Playground
- Pool
- Recreation Facilities
- Trail(s)
Home Owners Association Fee
- 185.00
Home Owners Association Fee Includes
- Common Area Taxes
- Pool
- Recreational Facilities
Association Name
- Rachel Welborn
Association Phone
- 813-533-2950
Builder Model
- St. Augustine III
Builder Name
- Beazer
Carport Spaces
- 0.00
Close Date
- 0000-00-00
Cooling
- Central Air
Country
- US
Covered Spaces
- 0.00
Exterior Features
- Hurricane Shutters
- Sidewalk
- Sliding Doors
Fencing
- Vinyl
Flooring
- Carpet
- Ceramic Tile
- Laminate
Furnished
- Unfurnished
Garage Spaces
- 2.00
Heating
- Central
- Electric
- Heat Pump
High School
- Sumner High School
Insurance Expense
- 0.00
Interior Features
- Accessibility Features
- Ceiling Fans(s)
- Crown Molding
- Eat-in Kitchen
- High Ceilings
- Kitchen/Family Room Combo
- Open Floorplan
- Primary Bedroom Main Floor
- Solid Surface Counters
- Split Bedroom
- Stone Counters
- Thermostat
- Walk-In Closet(s)
Legal Description
- RESERVE AT PRADERA PHASE 1B LOT 31 BLOCK 8
Levels
- Two
Living Area
- 2546.00
Lot Features
- In County
- Landscaped
- Level
- Near Public Transit
- Oversized Lot
- Sidewalk
- Paved
Middle School
- Eisenhower-HB
Area Major
- 33579 - Riverview
Net Operating Income
- 0.00
Occupant Type
- Owner
Open Parking Spaces
- 0.00
Other Expense
- 0.00
Parcel Number
- U-10-31-20-A1S-000008-00031.0
Parking Features
- Driveway
- Garage Door Opener
- Ground Level
- On Street
Pets Allowed
- No
Property Condition
- Completed
Property Type
- Residential
Roof
- Shingle
School Elementary
- Warren Hope Dawson Elementary
Sewer
- Public Sewer
Style
- Contemporary
Tax Year
- 2024
Township
- 31
Utilities
- BB/HS Internet Available
- Cable Available
- Cable Connected
- Electricity Connected
- Phone Available
- Public
- Sewer Connected
- Water Connected
Views
- 94
Virtual Tour Url
- https://www.propertypanorama.com/instaview/stellar/TB8390433
Water Source
- Public
Year Built
- 2018
Zoning Code
- PD
Disclaimer: All information provided is deemed to be reliable but not guaranteed.
Listing Data ©2025 Greater Fort Lauderdale REALTORS®
Listings provided courtesy of The Hernando County Association of Realtors MLS.
Listing Data ©2025 REALTOR® Association of Citrus County
Listing Data ©2025 Royal Palm Coast Realtor® Association
The information provided by this website is for the personal, non-commercial use of consumers and may not be used for any purpose other than to identify prospective properties consumers may be interested in purchasing.Display of MLS data is usually deemed reliable but is NOT guaranteed accurate.
Datafeed Last updated on November 6, 2025 @ 12:00 am
©2006-2025 brokerIDXsites.com - https://brokerIDXsites.com
Sign Up Now for Free!X
Call Direct: Brokerage Office: Mobile: 352.585.0041
Registration Benefits:
- New Listings & Price Reduction Updates sent directly to your email
- Create Your Own Property Search saved for your return visit.
- "Like" Listings and Create a Favorites List
* NOTICE: By creating your free profile, you authorize us to send you periodic emails about new listings that match your saved searches and related real estate information.If you provide your telephone number, you are giving us permission to call you in response to this request, even if this phone number is in the State and/or National Do Not Call Registry.
Already have an account? Login to your account.

