
- Lori Ann Bugliaro P.A., PA,REALTOR ®
- Tropic Shores Realty
- Helping My Clients Make the Right Move!
- Mobile: 352.585.0041
- Fax: 888.519.7102
- Mobile: 352.585.0041
- loribugliaro.realtor@gmail.com
Contact Lori Ann Bugliaro P.A.
Schedule A Showing
Request more information
- Home
- Property Search
- Search results
- 415 Mission Hills Avenue, TEMPLE TERRACE, FL 33617
Property Photos
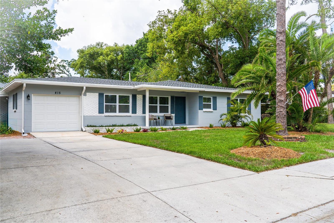

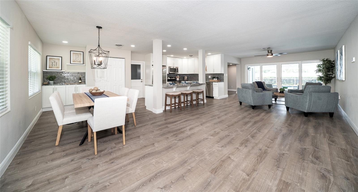
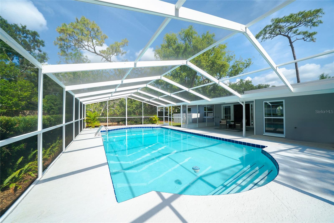
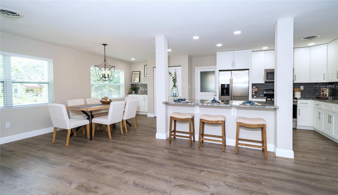
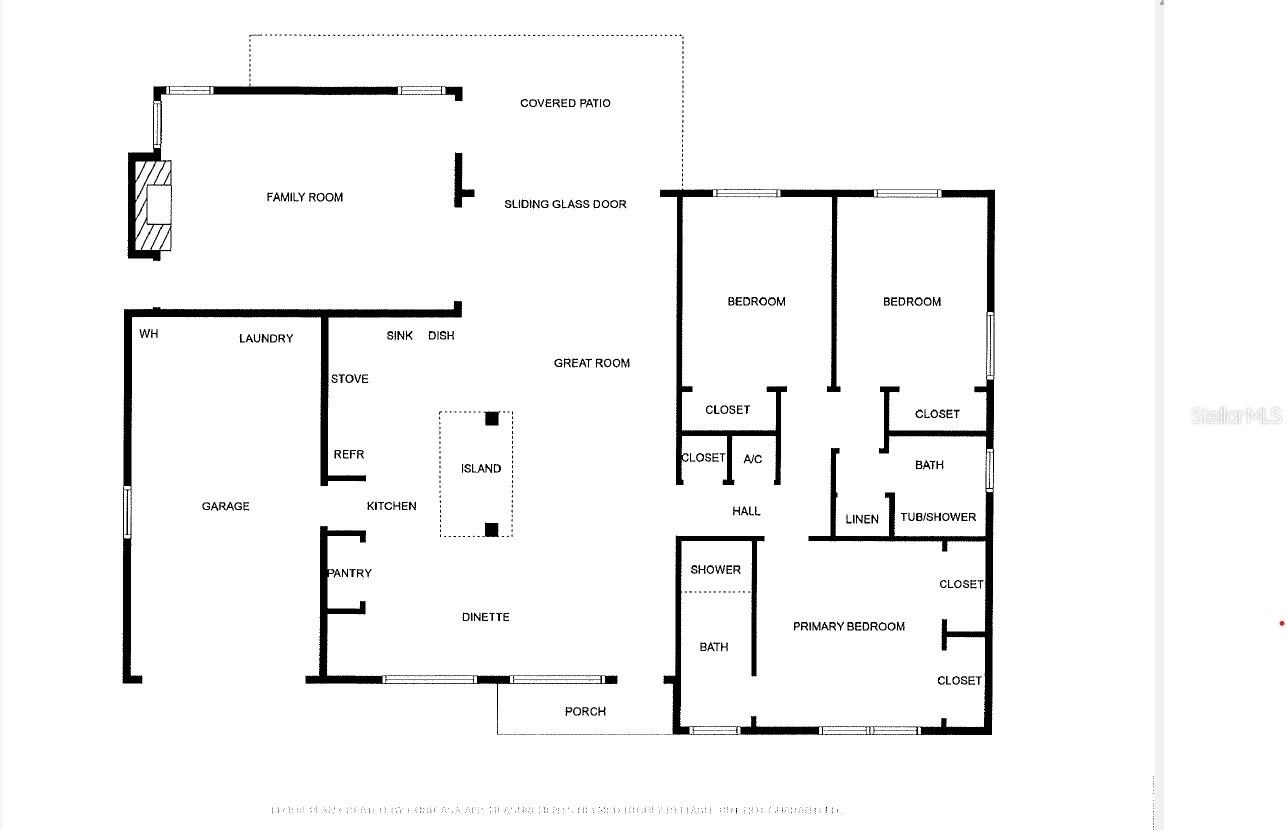
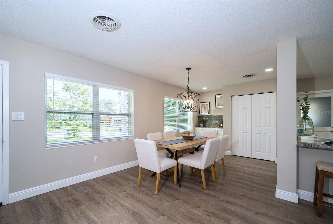
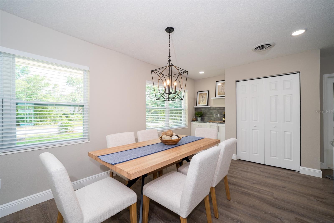
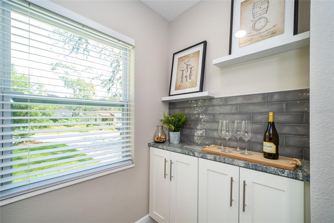
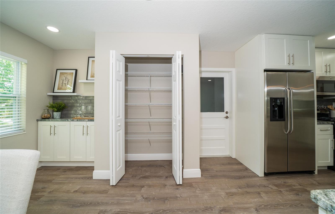
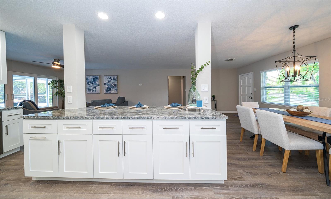
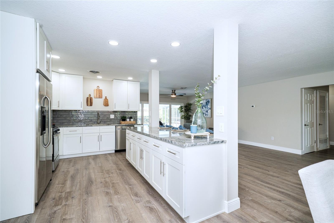
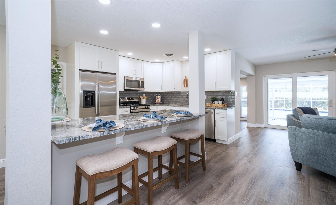
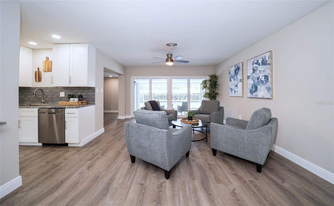
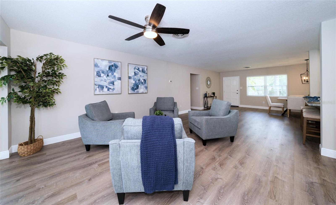
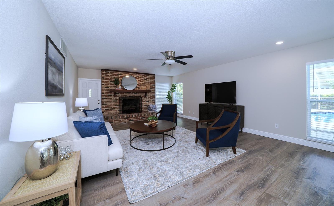
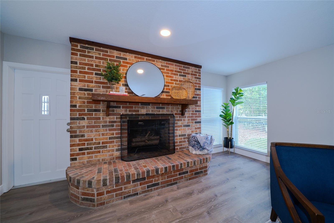
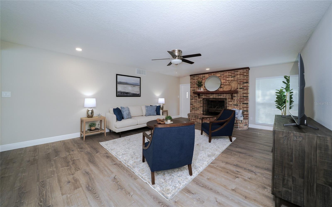
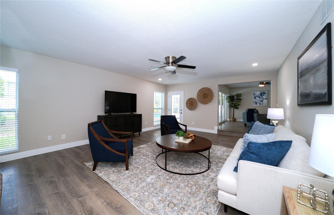
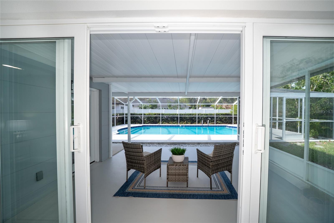
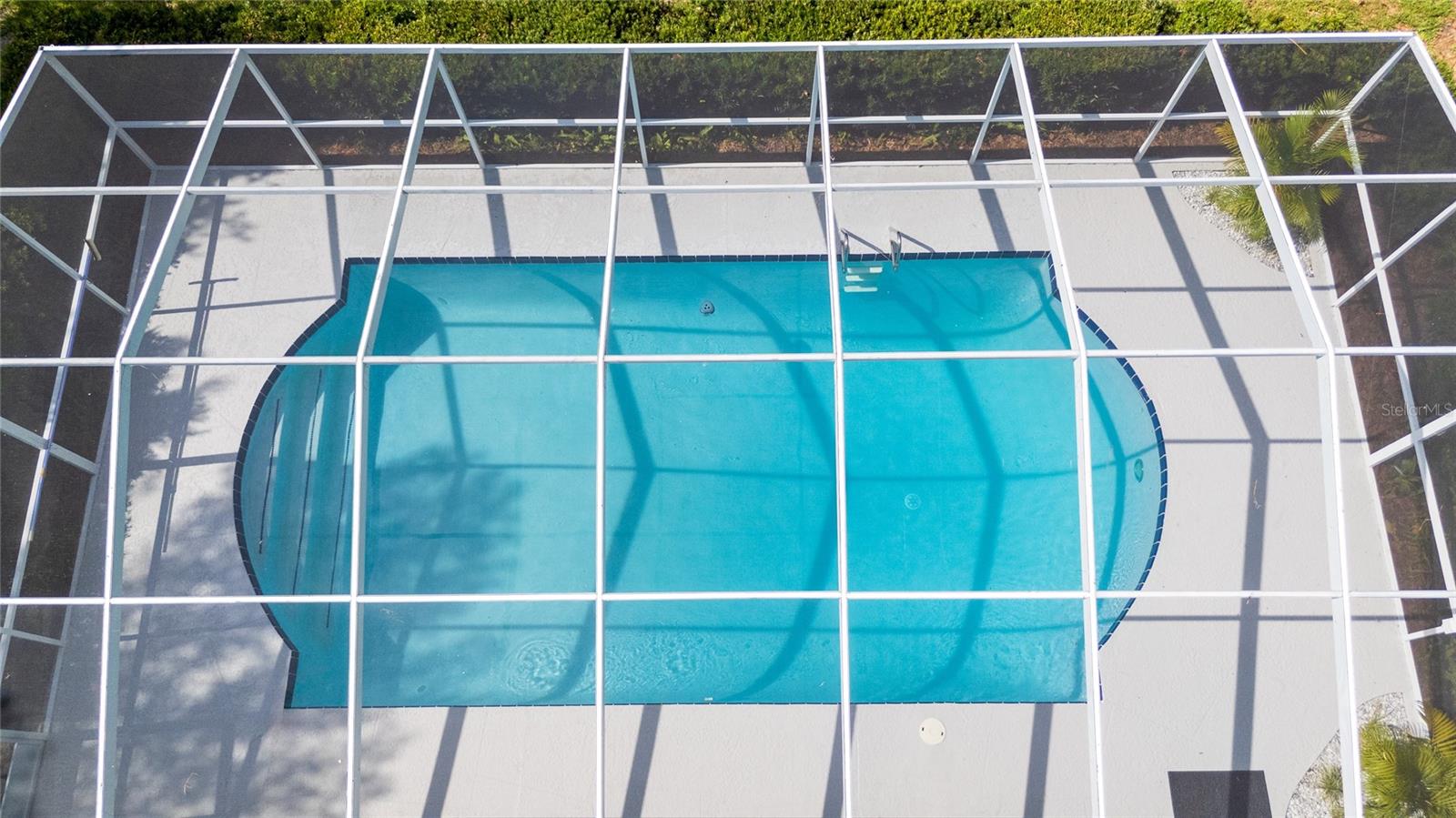
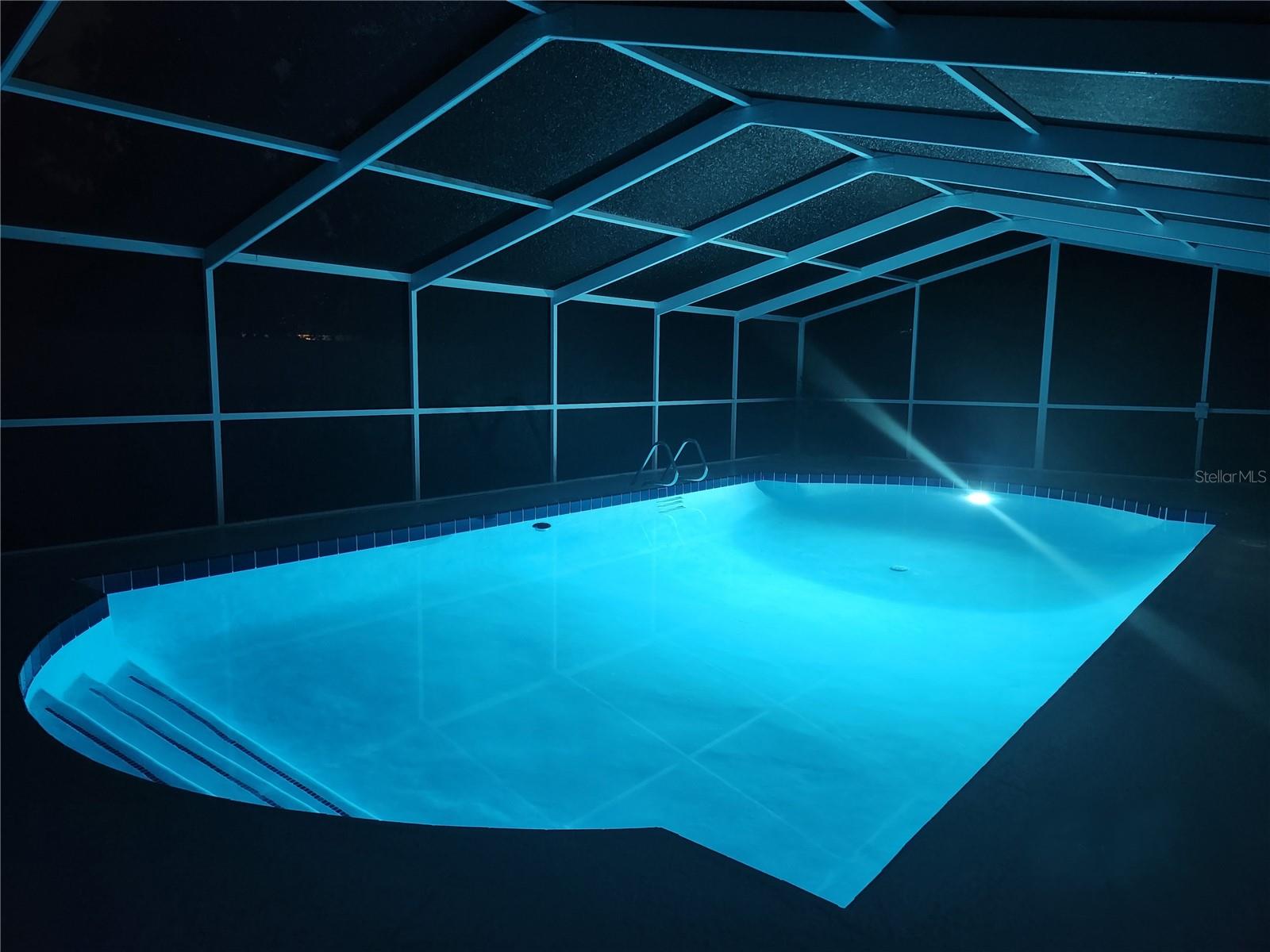
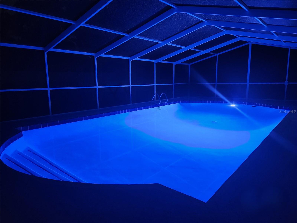
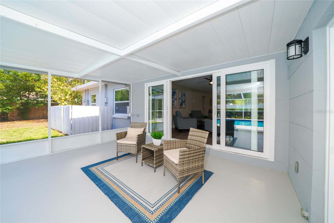
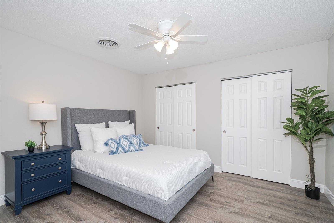
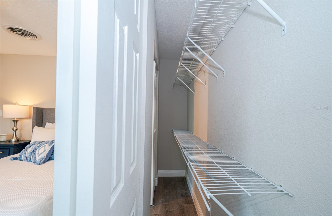
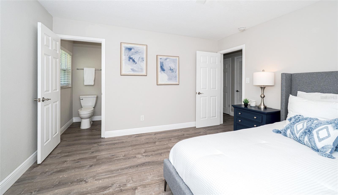
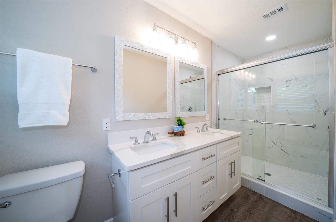
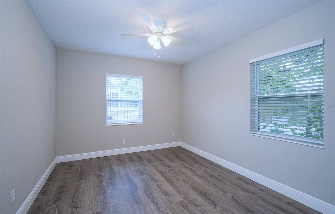
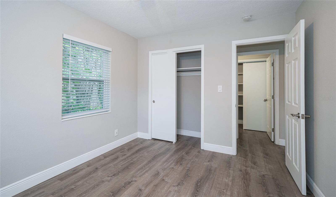
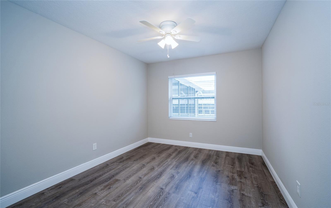
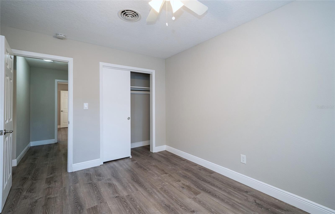
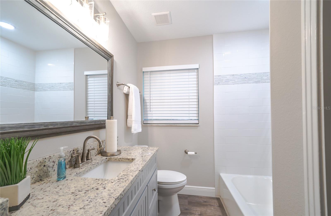
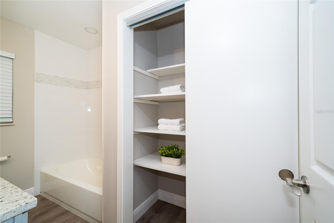
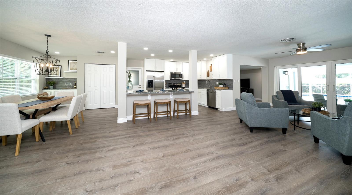
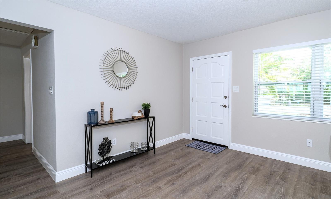
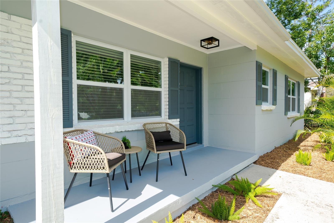
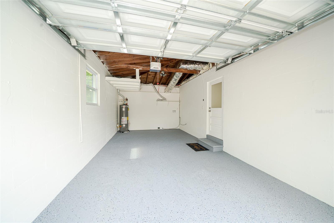
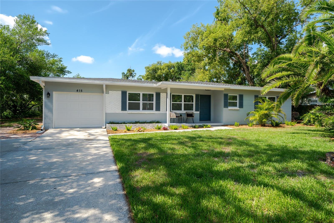
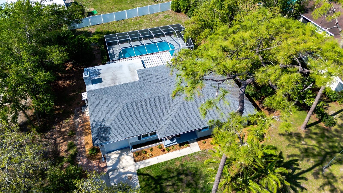
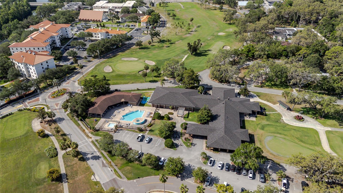
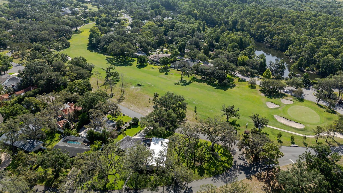
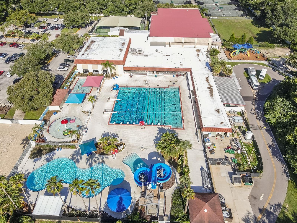
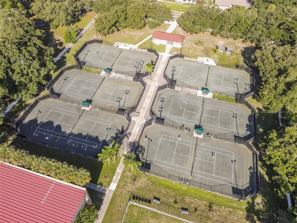
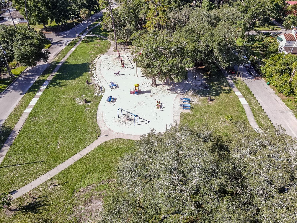
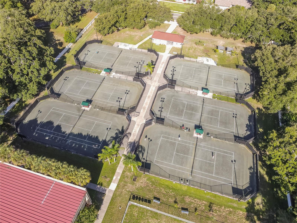
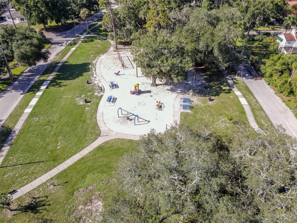
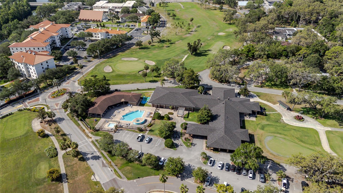
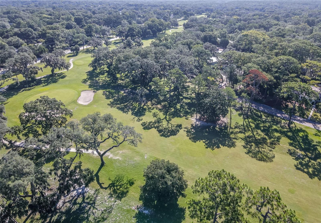
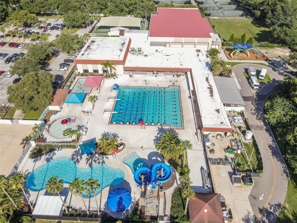
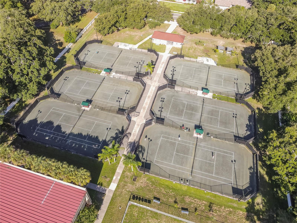
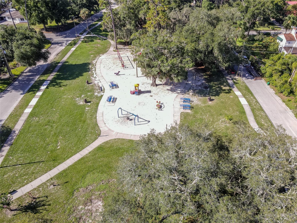
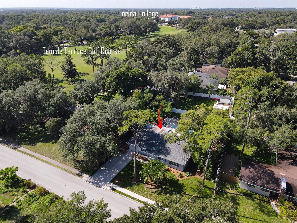
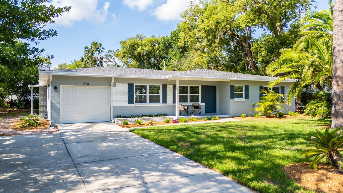
- MLS#: TB8391244 ( Residential )
- Street Address: 415 Mission Hills Avenue
- Viewed: 384
- Price: $549,000
- Price sqft: $213
- Waterfront: No
- Year Built: 1958
- Bldg sqft: 2580
- Bedrooms: 3
- Total Baths: 2
- Full Baths: 2
- Garage / Parking Spaces: 1
- Days On Market: 226
- Additional Information
- Geolocation: 28.0395 / -82.3855
- County: HILLSBOROUGH
- City: TEMPLE TERRACE
- Zipcode: 33617
- Subdivision: Temple Terrace Estates
- Provided by: BHHS FLORIDA PROPERTIES GROUP
- Contact: Jennifer Kibiger
- 813-907-8200

- DMCA Notice
-
DescriptionConsidering living in a Ready to Move In, centrally located Tampa home in an established, mature neighborhood? How about a winter home to escape to or an investment property to rent out? Dont miss your chance to have a FULLY UPDATED home with its own screened pool in a non HOA and non CDD neighborhood. No fees! This home is truly Ready to Move In, even the furniture is available! With easy access to USF, Moffit Cancer Center, James A. Haley VA Hospital, and Telecom Parkway, this home is also convenient to downtown Tampa and Orlando via I 4, just 5 miles away. Enjoy a short walk to the public golf course and the Temple Terrace Golf and Country Club along the charming, tree lined streets of Temple Terrace. For the water enthusiasts, boat access to the Hillsborough River is part of Riverhills Park, less than a mile away. Recent home improvements include: New Roof (2023); DOUBLE PANE windows and glass doors; New GAS Water Heater, New ELECTRICAL panel; and New Luxury Vinyl Plank flooring throughout the entire home. The completely renovated kitchen offers all new SS appliances including a gas range/oven, stone countertops, beverage bar, 42" white shaker soft close cabinets, double door pantry, and a huge island, all open to the eating and great room areas. A second living area with a wood burning fireplace and separate outdoor access offers a variety of uses. Both bathrooms have been totally remodeled, new recessed lighting and ceiling fans throughout, additional ceiling insulation; and new garage door with opener. The entire south facing pool area has been rescreened, all aluminum and decking painted, and the generous 32X16 pool has been entirely resurfaced. With an oversized lot of nearly 1/3 acre, there is plenty of room for gardening, storing your boat, or spending time in your workshop. The Temple Terrace Family Recreation Complex with basketball/tennis/pickleball courts, fitness center with trainers, and several organized activities is only a mile away. Dont let the opportunity to make this home yours get away! Call today for a private tour or more information.
Property Location and Similar Properties
All
Similar
Features
Appliances
- Dishwasher
- Disposal
- Gas Water Heater
- Microwave
- Range
- Refrigerator
Home Owners Association Fee
- 0.00
Carport Spaces
- 0.00
Close Date
- 0000-00-00
Cooling
- Central Air
Country
- US
Covered Spaces
- 0.00
Exterior Features
- Private Mailbox
- Sidewalk
- Sliding Doors
Flooring
- Luxury Vinyl
Garage Spaces
- 1.00
Heating
- Propane
Insurance Expense
- 0.00
Interior Features
- Ceiling Fans(s)
- Eat-in Kitchen
- Kitchen/Family Room Combo
- Primary Bedroom Main Floor
- Solid Surface Counters
- Thermostat
- Window Treatments
Legal Description
- TEMPLE TERRACE ESTATES LOT 4 AND LOT 5 LESS ELY 50 FT BLOCK B-7
Levels
- One
Living Area
- 1909.00
Lot Features
- Landscaped
- Near Golf Course
- Sidewalk
- Paved
Area Major
- 33617 - Tampa / Temple Terrace
Net Operating Income
- 0.00
Occupant Type
- Vacant
Open Parking Spaces
- 0.00
Other Expense
- 0.00
Parcel Number
- T-22-28-19-54S-0000B7-00004.0
Parking Features
- Driveway
- Garage Door Opener
Pool Features
- Deck
- Gunite
- In Ground
- Pool Sweep
- Screen Enclosure
Property Type
- Residential
Roof
- Shingle
Sewer
- Public Sewer
Tax Year
- 2024
Township
- 28
Utilities
- Electricity Connected
- Propane
- Sewer Connected
- Water Connected
Views
- 384
Virtual Tour Url
- https://www.youtube.com/watch?v=6g-pQ3Whkak
Water Source
- Public
Year Built
- 1958
Zoning Code
- R-10
Disclaimer: All information provided is deemed to be reliable but not guaranteed.
Listing Data ©2026 Greater Fort Lauderdale REALTORS®
Listings provided courtesy of The Hernando County Association of Realtors MLS.
Listing Data ©2026 REALTOR® Association of Citrus County
Listing Data ©2026 Royal Palm Coast Realtor® Association
The information provided by this website is for the personal, non-commercial use of consumers and may not be used for any purpose other than to identify prospective properties consumers may be interested in purchasing.Display of MLS data is usually deemed reliable but is NOT guaranteed accurate.
Datafeed Last updated on January 16, 2026 @ 12:00 am
©2006-2026 brokerIDXsites.com - https://brokerIDXsites.com
Sign Up Now for Free!X
Call Direct: Brokerage Office: Mobile: 352.585.0041
Registration Benefits:
- New Listings & Price Reduction Updates sent directly to your email
- Create Your Own Property Search saved for your return visit.
- "Like" Listings and Create a Favorites List
* NOTICE: By creating your free profile, you authorize us to send you periodic emails about new listings that match your saved searches and related real estate information.If you provide your telephone number, you are giving us permission to call you in response to this request, even if this phone number is in the State and/or National Do Not Call Registry.
Already have an account? Login to your account.

