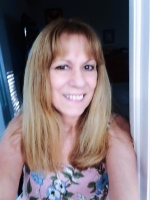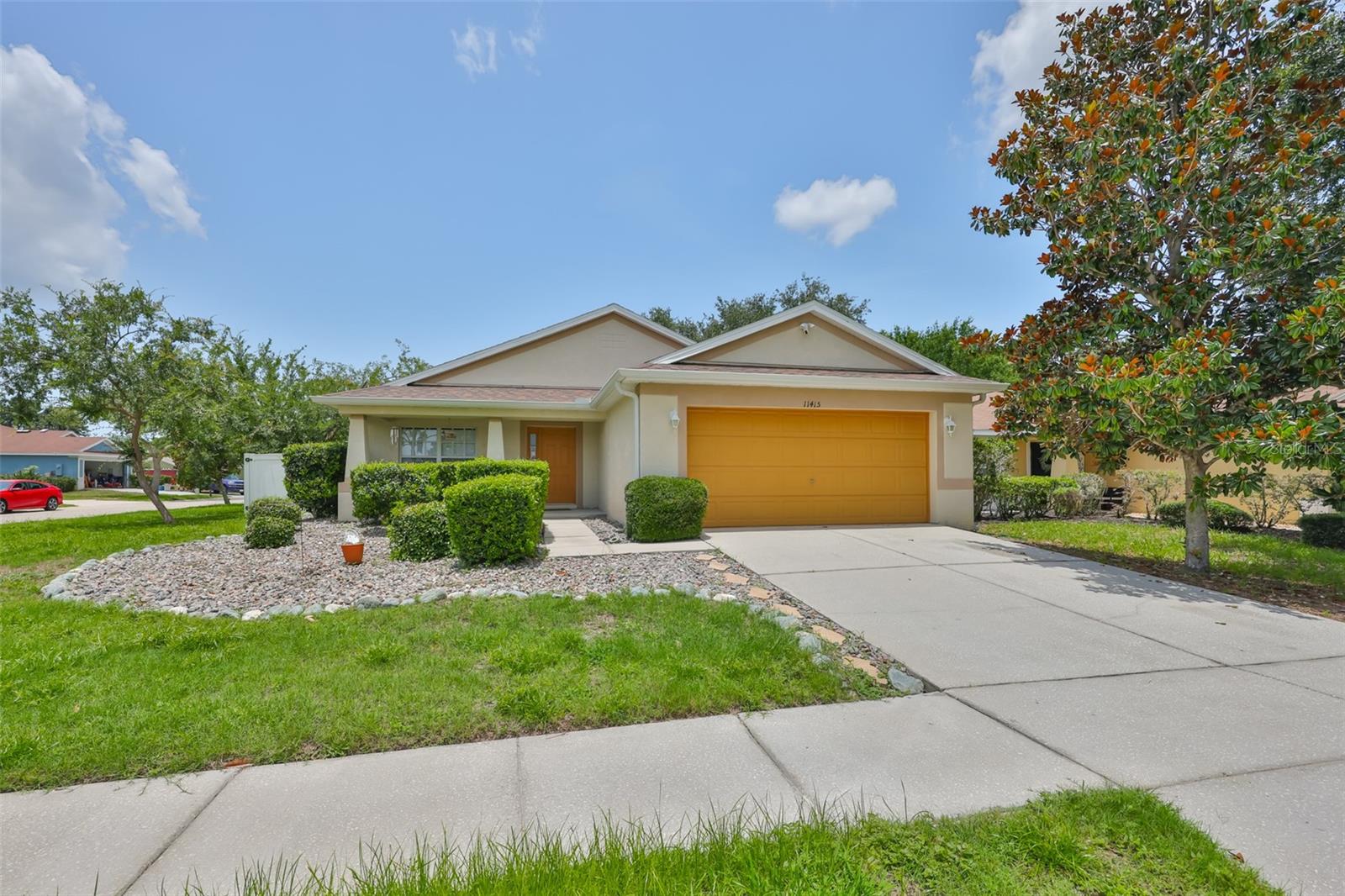
- Lori Ann Bugliaro P.A., REALTOR ®
- Tropic Shores Realty
- Helping My Clients Make the Right Move!
- Mobile: 352.585.0041
- Fax: 888.519.7102
- 352.585.0041
- loribugliaro.realtor@gmail.com
Contact Lori Ann Bugliaro P.A.
Schedule A Showing
Request more information
- Home
- Property Search
- Search results
- 11415 Bright Star Ln, RIVERVIEW, FL 33569
Property Photos



































Reduced
- MLS#: TB8395500 ( Residential )
- Street Address: 11415 Bright Star Ln
- Viewed: 2
- Price: $370,000
- Price sqft: $166
- Waterfront: No
- Year Built: 2006
- Bldg sqft: 2234
- Bedrooms: 3
- Total Baths: 2
- Full Baths: 2
- Days On Market: 23
- Additional Information
- Geolocation: 27.8311 / -82.3116
- County: HILLSBOROUGH
- City: RIVERVIEW
- Zipcode: 33569
- Subdivision: Rivercrest Ph 02
- Provided by: DOUGLAS ELLIMAN

- DMCA Notice
-
DescriptionWelcome to your new three bedroom, two bathroom home, tucked on a pristine corner lot in Riverviews sought after Rivercrest community. The split bedroom layout offers both space and privacy, while soaring ceilings and natural light create a fresh and airy feel throughout. At the heart of the home, the open kitchen features solid surface counters, stainless steel appliances, and a breakfast bar that flows seamlessly into the living and dining areas. A sliding glass door leads to your private backyard retreat with a fully fenced lawn, a spacious covered lanai, and an extended paver patio. The generous primary suite includes vaulted ceilings, a walk in closet with built in shelving, and a spa inspired en suite bathroom with dual vanities, a soaking tub, and a separate shower. As a resident, you will enjoy access to two community pools, a splash park, tennis and basketball courts, scenic walking trails, multiple playgrounds, and a vibrant recreation center. This home is ideally located near top rated schools, shopping, dining, I 75, I 4, and Downtown Tampa. Do not delay, schedule your appointment today!
Property Location and Similar Properties
All
Similar
Features
Appliances
- Dryer
- Range
- Refrigerator
- Washer
Home Owners Association Fee
- 150.00
Association Name
- Rivercrest Community Association
- Inc
Association Phone
- 813-968-5665
Carport Spaces
- 0.00
Close Date
- 0000-00-00
Cooling
- Central Air
Country
- US
Covered Spaces
- 0.00
Exterior Features
- Sliding Doors
Flooring
- Carpet
- Ceramic Tile
Garage Spaces
- 2.00
Heating
- Central
Insurance Expense
- 0.00
Interior Features
- Eat-in Kitchen
Legal Description
- RIVERCREST PHASE 2 PARCEL K AND P LOT 11 BLOCK 36
Levels
- One
Living Area
- 1540.00
Area Major
- 33569 - Riverview
Net Operating Income
- 0.00
Occupant Type
- Owner
Open Parking Spaces
- 0.00
Other Expense
- 0.00
Parcel Number
- U-33-30-20-80R-000036-00011.0
Pets Allowed
- Yes
Property Type
- Residential
Roof
- Shingle
Sewer
- Public Sewer
Tax Year
- 2024
Township
- 30
Utilities
- Public
Water Source
- Public
Year Built
- 2006
Zoning Code
- PD
Disclaimer: All information provided is deemed to be reliable but not guaranteed.
Listing Data ©2025 Greater Fort Lauderdale REALTORS®
Listings provided courtesy of The Hernando County Association of Realtors MLS.
Listing Data ©2025 REALTOR® Association of Citrus County
Listing Data ©2025 Royal Palm Coast Realtor® Association
The information provided by this website is for the personal, non-commercial use of consumers and may not be used for any purpose other than to identify prospective properties consumers may be interested in purchasing.Display of MLS data is usually deemed reliable but is NOT guaranteed accurate.
Datafeed Last updated on July 4, 2025 @ 12:00 am
©2006-2025 brokerIDXsites.com - https://brokerIDXsites.com
Sign Up Now for Free!X
Call Direct: Brokerage Office: Mobile: 352.585.0041
Registration Benefits:
- New Listings & Price Reduction Updates sent directly to your email
- Create Your Own Property Search saved for your return visit.
- "Like" Listings and Create a Favorites List
* NOTICE: By creating your free profile, you authorize us to send you periodic emails about new listings that match your saved searches and related real estate information.If you provide your telephone number, you are giving us permission to call you in response to this request, even if this phone number is in the State and/or National Do Not Call Registry.
Already have an account? Login to your account.

