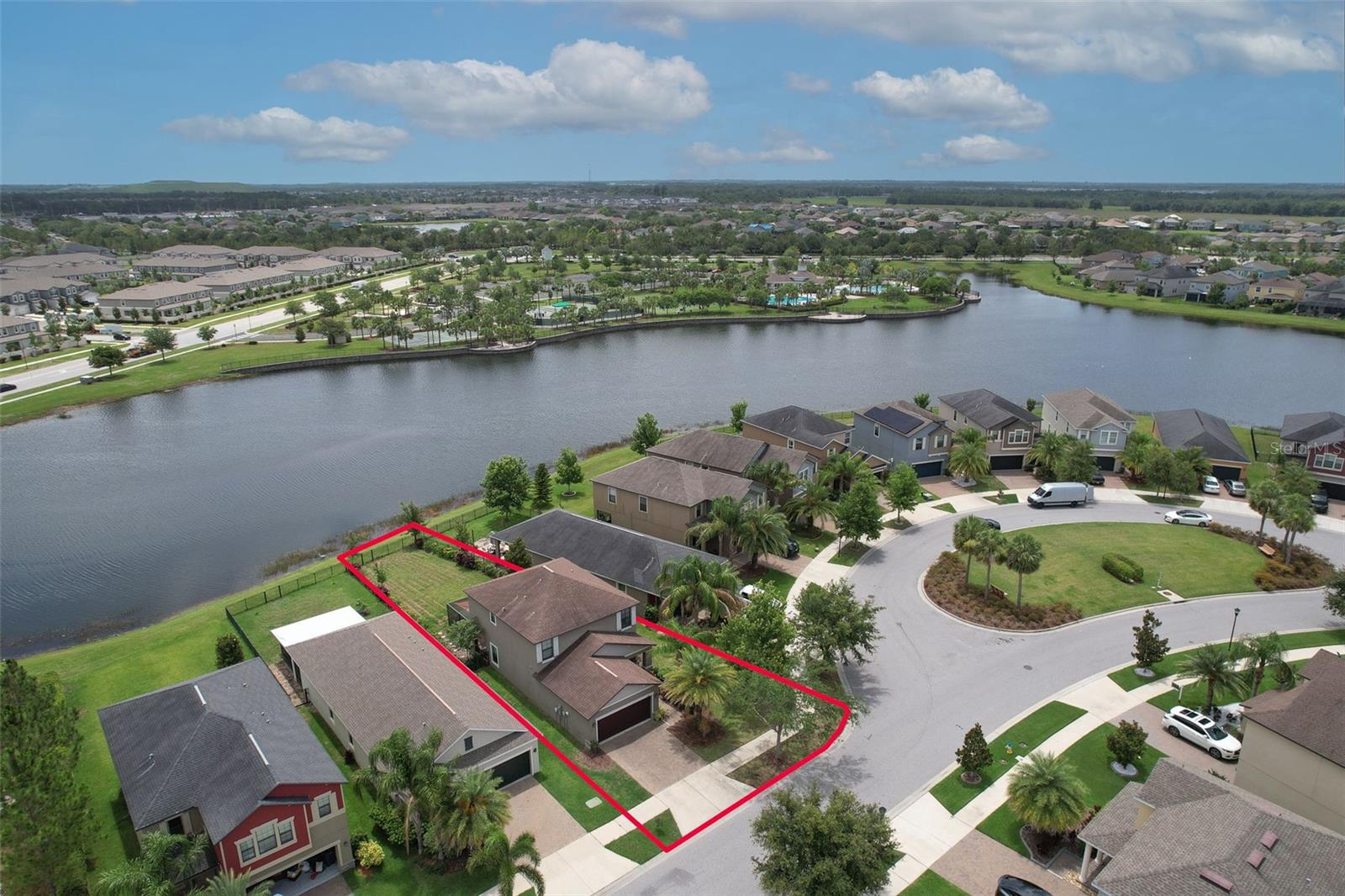
- Lori Ann Bugliaro P.A., REALTOR ®
- Tropic Shores Realty
- Helping My Clients Make the Right Move!
- Mobile: 352.585.0041
- Fax: 888.519.7102
- 352.585.0041
- loribugliaro.realtor@gmail.com
Contact Lori Ann Bugliaro P.A.
Schedule A Showing
Request more information
- Home
- Property Search
- Search results
- 10081 Sage Creek Drive, SUN CITY CENTER, FL 33573
Property Photos





























- MLS#: TB8395962 ( Residential )
- Street Address: 10081 Sage Creek Drive
- Viewed: 3
- Price: $370,000
- Price sqft: $145
- Waterfront: Yes
- Wateraccess: Yes
- Waterfront Type: Pond
- Year Built: 2017
- Bldg sqft: 2550
- Bedrooms: 3
- Total Baths: 3
- Full Baths: 2
- 1/2 Baths: 1
- Garage / Parking Spaces: 2
- Days On Market: 21
- Additional Information
- Geolocation: 27.7702 / -82.3465
- County: HILLSBOROUGH
- City: SUN CITY CENTER
- Zipcode: 33573
- Subdivision: Belmont North Ph 2a
- Provided by: FUTURE HOME REALTY INC
- Contact: Ronnie McLaughlin
- 813-855-4982

- DMCA Notice
-
DescriptionDiscover tranquility in this beautiful north Ruskin home, where $7,000 worth of thoughtful landscaping invites you to embrace peaceful water and sunrise views from your expansive lanai. The screened lanai is equipped with shade kites and comfortable yet stylish furniture that conveys. The long, fully fenced backyard offers space for playing, parties, and puppies. Nestled next to a quiet cul de sac, the homes paved driveway welcomes you with style. Step inside this 2017 built sanctuary to find fresh, soothing paint colors and elegant touches throughout. The spacious kitchen features 42 inch wood upper cabinetry with crown molding, gleaming stainless steel appliances, granite countertops, not onebut two pantries, and a clear view of the pond. The upstairs primary suite also offers stunning water views, in addition to a generously sized walk in closet, tray ceiling, and ensuite bathroom with dual sinks and a garden tub. This home offers hurricane shutters for added peace of mind. Just across the pond lies the inviting community pool, perfect for moments of rest and connection. Gate Dancer Road conveniently leads you past St. Josephs Hospital right onto Big Bend and then I 75, providing effortless access north to Tampa or south to Sarasota and St. Petersburg. Other valuable updates include professional painting of the garage and front door, a new ceiling fan in the living room, and an updated irrigation system.
Property Location and Similar Properties
All
Similar
Features
Waterfront Description
- Pond
Appliances
- Dishwasher
- Dryer
- Electric Water Heater
- Microwave
- Range
- Refrigerator
- Washer
Association Amenities
- Basketball Court
- Pickleball Court(s)
- Pool
- Tennis Court(s)
- Trail(s)
Home Owners Association Fee
- 158.00
Home Owners Association Fee Includes
- Pool
- Escrow Reserves Fund
- Recreational Facilities
Association Name
- Belmont HOA
Association Phone
- 813.333.1047
Carport Spaces
- 0.00
Close Date
- 0000-00-00
Cooling
- Central Air
Country
- US
Covered Spaces
- 0.00
Exterior Features
- Hurricane Shutters
- Lighting
- Sidewalk
- Sliding Doors
Fencing
- Fenced
- Other
Flooring
- Carpet
- Luxury Vinyl
- Tile
Garage Spaces
- 2.00
Heating
- Central
Insurance Expense
- 0.00
Interior Features
- Ceiling Fans(s)
- High Ceilings
- Living Room/Dining Room Combo
- Open Floorplan
- PrimaryBedroom Upstairs
- Solid Wood Cabinets
- Stone Counters
- Thermostat
- Tray Ceiling(s)
- Walk-In Closet(s)
Legal Description
- BELMONT NORTH PHASE 2A LOT 3 BLOCK 30
Levels
- Two
Living Area
- 1936.00
Lot Features
- Sidewalk
Area Major
- 33573 - Sun City Center / Ruskin
Net Operating Income
- 0.00
Occupant Type
- Vacant
Open Parking Spaces
- 0.00
Other Expense
- 0.00
Parcel Number
- U-19-31-20-A6S-000030-00003.0
Pets Allowed
- Cats OK
- Dogs OK
- Number Limit
- Yes
Property Type
- Residential
Roof
- Shingle
Sewer
- Public Sewer
Style
- Mediterranean
Tax Year
- 2024
Township
- 31
Utilities
- BB/HS Internet Available
- Cable Available
- Electricity Connected
- Public
- Sewer Connected
- Underground Utilities
- Water Connected
View
- Water
Virtual Tour Url
- https://www.propertypanorama.com/instaview/stellar/TB8395962
Water Source
- Public
Year Built
- 2017
Zoning Code
- PD
Disclaimer: All information provided is deemed to be reliable but not guaranteed.
Listing Data ©2025 Greater Fort Lauderdale REALTORS®
Listings provided courtesy of The Hernando County Association of Realtors MLS.
Listing Data ©2025 REALTOR® Association of Citrus County
Listing Data ©2025 Royal Palm Coast Realtor® Association
The information provided by this website is for the personal, non-commercial use of consumers and may not be used for any purpose other than to identify prospective properties consumers may be interested in purchasing.Display of MLS data is usually deemed reliable but is NOT guaranteed accurate.
Datafeed Last updated on July 4, 2025 @ 12:00 am
©2006-2025 brokerIDXsites.com - https://brokerIDXsites.com
Sign Up Now for Free!X
Call Direct: Brokerage Office: Mobile: 352.585.0041
Registration Benefits:
- New Listings & Price Reduction Updates sent directly to your email
- Create Your Own Property Search saved for your return visit.
- "Like" Listings and Create a Favorites List
* NOTICE: By creating your free profile, you authorize us to send you periodic emails about new listings that match your saved searches and related real estate information.If you provide your telephone number, you are giving us permission to call you in response to this request, even if this phone number is in the State and/or National Do Not Call Registry.
Already have an account? Login to your account.

