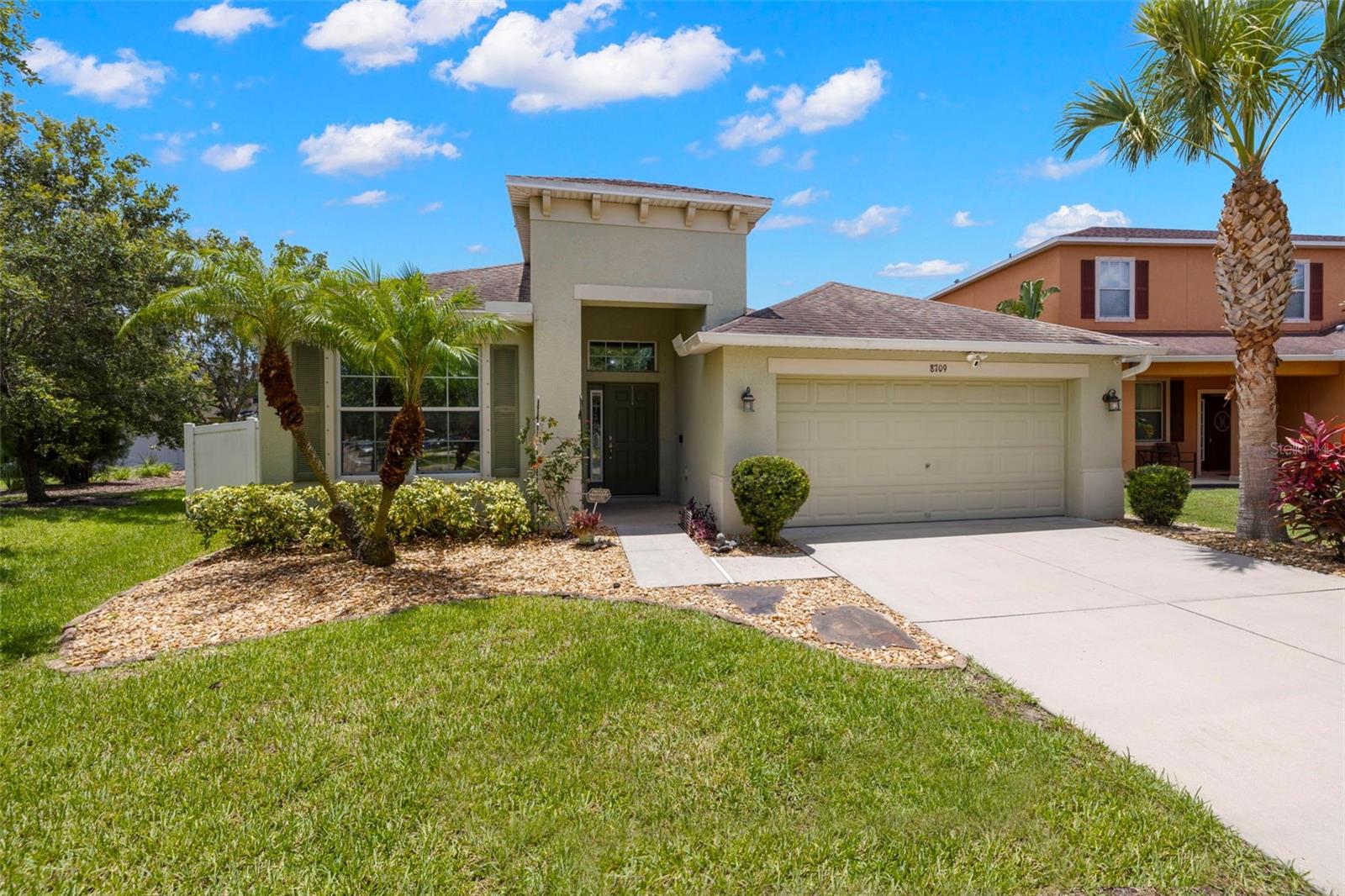
- Lori Ann Bugliaro P.A., REALTOR ®
- Tropic Shores Realty
- Helping My Clients Make the Right Move!
- Mobile: 352.585.0041
- Fax: 888.519.7102
- 352.585.0041
- loribugliaro.realtor@gmail.com
Contact Lori Ann Bugliaro P.A.
Schedule A Showing
Request more information
- Home
- Property Search
- Search results
- 8709 Deep Maple Drive, RIVERVIEW, FL 33578
Property Photos
















































- MLS#: TB8397401 ( Residential Lease )
- Street Address: 8709 Deep Maple Drive
- Viewed: 37
- Price: $2,795
- Price sqft: $1
- Waterfront: No
- Year Built: 2013
- Bldg sqft: 2114
- Bedrooms: 3
- Total Baths: 2
- Full Baths: 2
- Garage / Parking Spaces: 2
- Days On Market: 16
- Additional Information
- Geolocation: 27.8736 / -82.3511
- County: HILLSBOROUGH
- City: RIVERVIEW
- Zipcode: 33578
- Subdivision: Oak Creek Prcl 2
- Provided by: THE TONI EVERETT COMPANY

- DMCA Notice
-
DescriptionModern Comfort Meets Stylish Living in Oak Creek/Summerwood! Step into this immaculate 3 bedroom, 2 bath Taylor Morrison home with a versatile denperfect as a home office or fourth bedroom. Enjoy lofty ceilings, elegant tray accents, and an open concept layout that flows seamlessly from the kitchen to the great room and out to a wonderful custom paver patio and fenced backyard. The gourmet kitchen features rich espresso cabinetry, granite countertops, stainless steel appliances, and plenty of space for casual dining. Retreat to the spacious master suite with dual walk in closets, a soaking tub, and a walk in shower. Secondary bedrooms share a stylish bath with tiled tub/shower combo. Thoughtfully designed with lanai, over 800 sq ft of pavers for entertaining, vinyl privacy fencing, premium landscaping, hurricane panels, security cameras, ceiling speakers, new AC (2025) and hot water tank, water softener, propane barbeque, 86 LG TV installed in great room and more. Located in the highly desirable Oak Creek/Summerwood children friendly community, you will have access to a resort style pool, splash pad, clubhouse, playgrounds, dog park, basketball court, sports field with all school districts within a short drive from homeall just minutes from downtown Tampa and conveniently located to numerous access roads. Lawn and pest service included in rent with a water, sewer, and trash allowance.
Property Location and Similar Properties
All
Similar
Features
Appliances
- Dishwasher
- Disposal
- Dryer
- Electric Water Heater
- Freezer
- Microwave
- Range
- Refrigerator
- Washer
- Water Purifier
Association Amenities
- Pool
Home Owners Association Fee
- 0.00
Association Name
- Green Acre/Jeff Witt
Association Phone
- 813-936-4158
Carport Spaces
- 0.00
Close Date
- 0000-00-00
Cooling
- Central Air
Country
- US
Covered Spaces
- 0.00
Exterior Features
- Sidewalk
- Sliding Doors
Fencing
- Fenced
- Back Yard
Flooring
- Ceramic Tile
- Laminate
Furnished
- Unfurnished
Garage Spaces
- 2.00
Heating
- Central
Insurance Expense
- 0.00
Interior Features
- Ceiling Fans(s)
- High Ceilings
- Open Floorplan
- Walk-In Closet(s)
- Window Treatments
Levels
- Two
Living Area
- 2114.00
Area Major
- 33578 - Riverview
Net Operating Income
- 0.00
Occupant Type
- Vacant
Open Parking Spaces
- 0.00
Other Expense
- 0.00
Owner Pays
- Grounds Care
- Pest Control
- Sewer
- Trash Collection
- Water
Parcel Number
- U-18-30-20-9GY-000033-00011.0
Pets Allowed
- No
Property Type
- Residential Lease
Sewer
- Public Sewer
Utilities
- BB/HS Internet Available
- Cable Available
- Electricity Connected
Views
- 37
Virtual Tour Url
- https://www.propertypanorama.com/instaview/stellar/TB8397401
Water Source
- Public
Year Built
- 2013
Disclaimer: All information provided is deemed to be reliable but not guaranteed.
Listing Data ©2025 Greater Fort Lauderdale REALTORS®
Listings provided courtesy of The Hernando County Association of Realtors MLS.
Listing Data ©2025 REALTOR® Association of Citrus County
Listing Data ©2025 Royal Palm Coast Realtor® Association
The information provided by this website is for the personal, non-commercial use of consumers and may not be used for any purpose other than to identify prospective properties consumers may be interested in purchasing.Display of MLS data is usually deemed reliable but is NOT guaranteed accurate.
Datafeed Last updated on July 4, 2025 @ 12:00 am
©2006-2025 brokerIDXsites.com - https://brokerIDXsites.com
Sign Up Now for Free!X
Call Direct: Brokerage Office: Mobile: 352.585.0041
Registration Benefits:
- New Listings & Price Reduction Updates sent directly to your email
- Create Your Own Property Search saved for your return visit.
- "Like" Listings and Create a Favorites List
* NOTICE: By creating your free profile, you authorize us to send you periodic emails about new listings that match your saved searches and related real estate information.If you provide your telephone number, you are giving us permission to call you in response to this request, even if this phone number is in the State and/or National Do Not Call Registry.
Already have an account? Login to your account.

