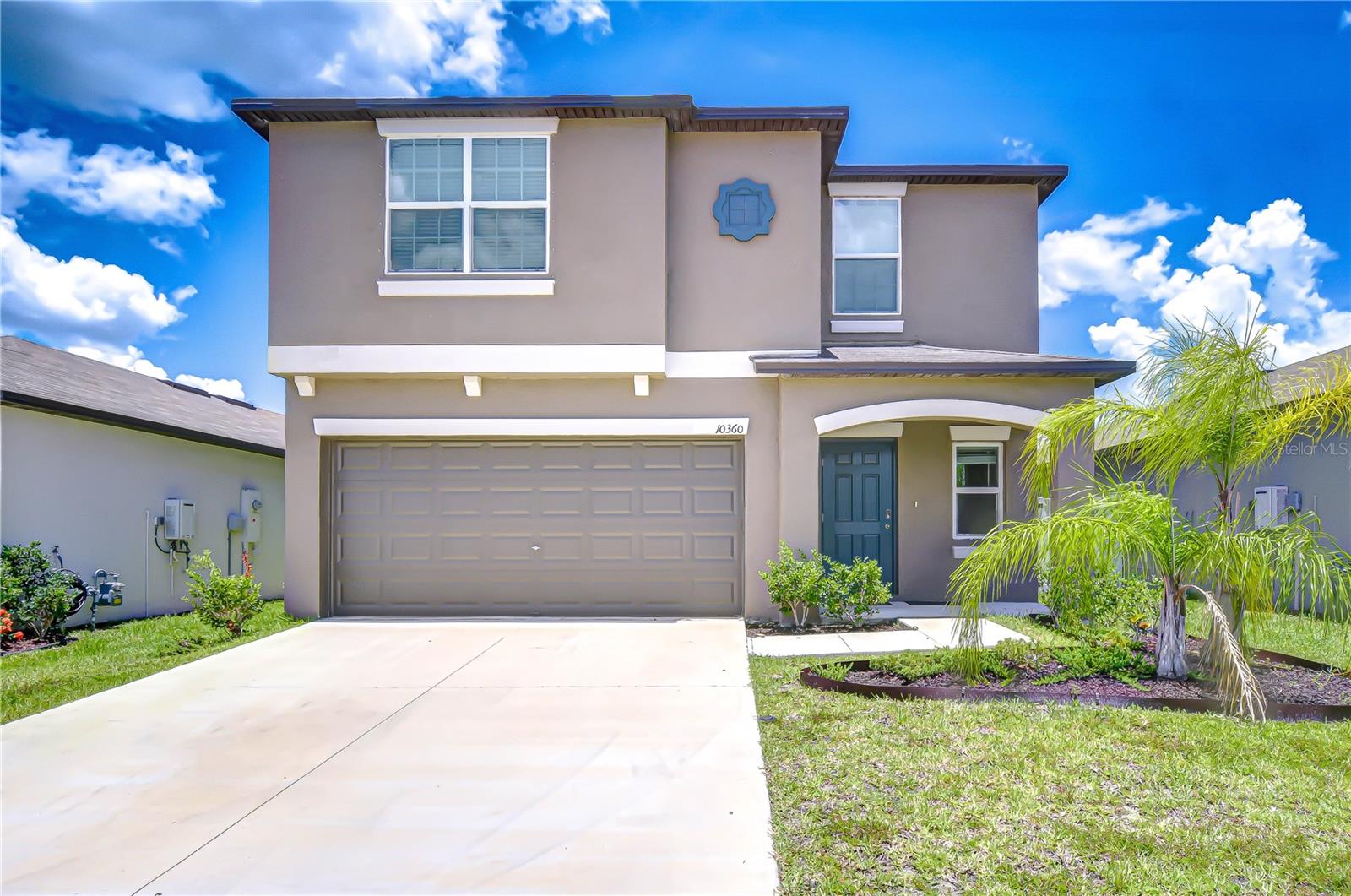
- Lori Ann Bugliaro P.A., REALTOR ®
- Tropic Shores Realty
- Helping My Clients Make the Right Move!
- Mobile: 352.585.0041
- Fax: 888.519.7102
- 352.585.0041
- loribugliaro.realtor@gmail.com
Contact Lori Ann Bugliaro P.A.
Schedule A Showing
Request more information
- Home
- Property Search
- Search results
- 10360 Blue Plume Court, RIVERVIEW, FL 33578
Property Photos































- MLS#: TB8398111 ( Residential )
- Street Address: 10360 Blue Plume Court
- Viewed: 3
- Price: $399,999
- Price sqft: $146
- Waterfront: No
- Year Built: 2022
- Bldg sqft: 2737
- Bedrooms: 5
- Total Baths: 3
- Full Baths: 2
- 1/2 Baths: 1
- Garage / Parking Spaces: 2
- Days On Market: 15
- Additional Information
- Geolocation: 27.7759 / -82.3395
- County: HILLSBOROUGH
- City: RIVERVIEW
- Zipcode: 33578
- Subdivision: South Creek
- Elementary School: Belmont
- Middle School: Eisenhower
- High School: Sumner
- Provided by: SIGNATURE REALTY ASSOCIATES

- DMCA Notice
-
DescriptionWelcome to your next chapter in stylethis nearly new 2022 built gem in Riverviews sought after South Creek community has everything youve been dreaming of and more! Boasting over 2,200 sq ft, this 5 bedroom, 2.5 bath home is move in ready and thoughtfully designed for everyday living and entertaining alike. Downstairs, an open concept layout welcomes you with sleek tile floors, a bright and inviting living space, and a stunning kitchen featuring granite countertops, stainless steel appliances (including a gas range), a large center island with a breakfast bar, ample cabinetry, and a walk in pantry. A convenient half bath completes the main floor. Upstairs, enjoy the flexibility of a spacious loftperfect as a second living area, media room, or play space. The oversized primary suite offers a peaceful retreat with a walk in closet and en suite bath featuring a dual sink vanity and walk in shower. Four additional bedrooms provide generous space for family, guests, or a home office setup, and share a full bath with dual sinks. Outside, the fully fenced backyard is a blank canvas ready for your dream outdoor oasisadd a pool, build a patio, or create your ideal garden retreat. Bonus: the home comes equipped with an energy efficient tankless water heater! South Creeks new community pool and clubhouse are now open and ready for summer fun. Plus, you'll love the locationjust minutes from top rated schools, shops, dining, and with easy access to I 75, US 301, and US 41. Whether youre commuting to Tampa or heading out to the Gulf Coast beaches, adventure is always within reach. Copy and paste this link to tour the home virtually: my.matterport.com/show/?m=GFao2ABW3h6&mls=1
Property Location and Similar Properties
All
Similar
Features
Appliances
- Dishwasher
- Disposal
- Gas Water Heater
- Microwave
- Range
- Range Hood
- Tankless Water Heater
Home Owners Association Fee
- 239.00
Home Owners Association Fee Includes
- Pool
- Recreational Facilities
Association Name
- Folio Management
Association Phone
- 813-993-4000
Carport Spaces
- 0.00
Close Date
- 0000-00-00
Cooling
- Central Air
Country
- US
Covered Spaces
- 0.00
Exterior Features
- Hurricane Shutters
- Private Mailbox
- Sidewalk
Fencing
- Fenced
Flooring
- Carpet
- Tile
Garage Spaces
- 2.00
Heating
- Central
- Electric
High School
- Sumner High School
Insurance Expense
- 0.00
Interior Features
- Ceiling Fans(s)
- High Ceilings
- Kitchen/Family Room Combo
- PrimaryBedroom Upstairs
- Solid Surface Counters
- Thermostat
- Walk-In Closet(s)
Legal Description
- SOUTH CREEK PHASES 2A 2B AND 2C LOT 107
Levels
- Two
Living Area
- 2264.00
Middle School
- Eisenhower-HB
Area Major
- 33578 - Riverview
Net Operating Income
- 0.00
Occupant Type
- Owner
Open Parking Spaces
- 0.00
Other Expense
- 0.00
Parcel Number
- U-19-31-20-C7I-000000-00107.0
Parking Features
- Driveway
- Garage Door Opener
Pets Allowed
- Yes
Property Type
- Residential
Roof
- Shingle
School Elementary
- Belmont Elementary School
Sewer
- Public Sewer
Style
- Florida
Tax Year
- 2024
Township
- 31
Utilities
- Cable Connected
- Electricity Available
- Electricity Connected
- Natural Gas Available
- Natural Gas Connected
- Phone Available
- Public
- Sewer Available
- Sewer Connected
- Underground Utilities
- Water Available
- Water Connected
Virtual Tour Url
- my.matterport.com/show/?m=GFao2ABW3h6&mls=1
Water Source
- Public
Year Built
- 2022
Zoning Code
- PD
Disclaimer: All information provided is deemed to be reliable but not guaranteed.
Listing Data ©2025 Greater Fort Lauderdale REALTORS®
Listings provided courtesy of The Hernando County Association of Realtors MLS.
Listing Data ©2025 REALTOR® Association of Citrus County
Listing Data ©2025 Royal Palm Coast Realtor® Association
The information provided by this website is for the personal, non-commercial use of consumers and may not be used for any purpose other than to identify prospective properties consumers may be interested in purchasing.Display of MLS data is usually deemed reliable but is NOT guaranteed accurate.
Datafeed Last updated on July 3, 2025 @ 12:00 am
©2006-2025 brokerIDXsites.com - https://brokerIDXsites.com
Sign Up Now for Free!X
Call Direct: Brokerage Office: Mobile: 352.585.0041
Registration Benefits:
- New Listings & Price Reduction Updates sent directly to your email
- Create Your Own Property Search saved for your return visit.
- "Like" Listings and Create a Favorites List
* NOTICE: By creating your free profile, you authorize us to send you periodic emails about new listings that match your saved searches and related real estate information.If you provide your telephone number, you are giving us permission to call you in response to this request, even if this phone number is in the State and/or National Do Not Call Registry.
Already have an account? Login to your account.

