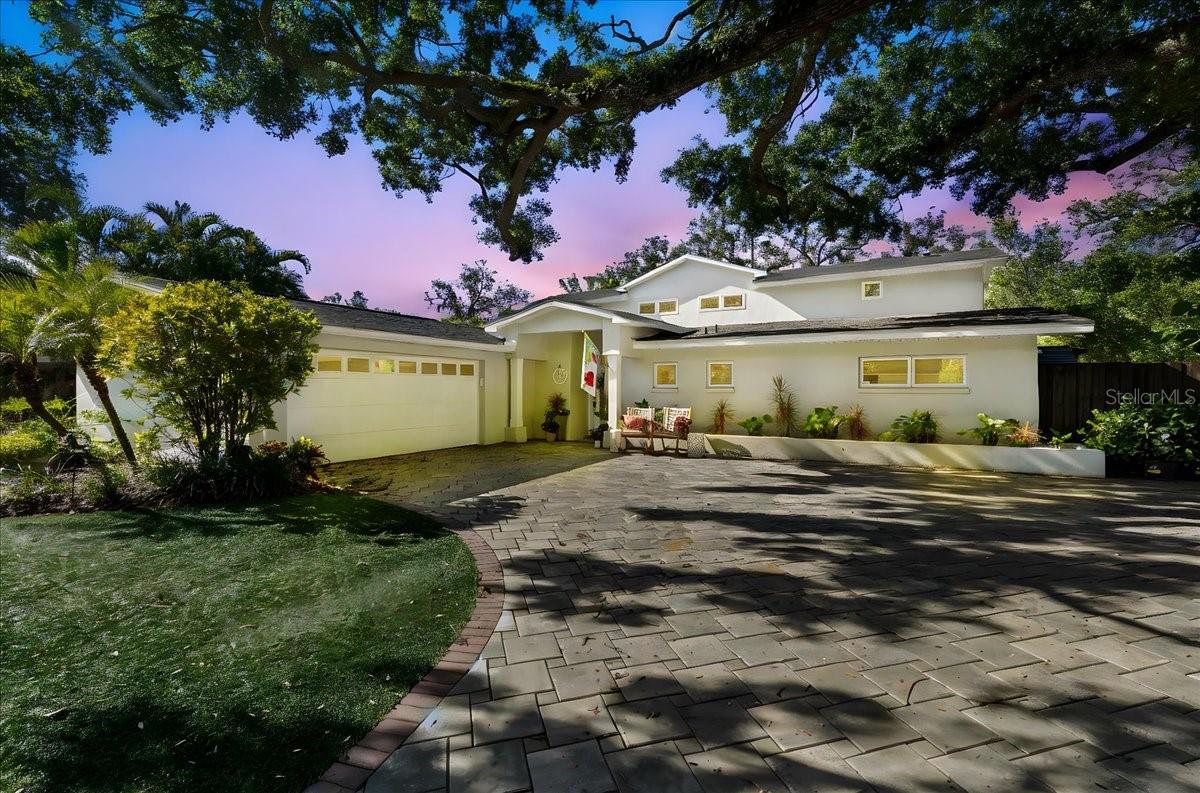
- Lori Ann Bugliaro P.A., REALTOR ®
- Tropic Shores Realty
- Helping My Clients Make the Right Move!
- Mobile: 352.585.0041
- Fax: 888.519.7102
- 352.585.0041
- loribugliaro.realtor@gmail.com
Contact Lori Ann Bugliaro P.A.
Schedule A Showing
Request more information
- Home
- Property Search
- Search results
- 4722 Laurel Road, TAMPA, FL 33629
Property Photos









































































- MLS#: TB8401367 ( Residential )
- Street Address: 4722 Laurel Road
- Viewed: 4
- Price: $1,350,000
- Price sqft: $459
- Waterfront: No
- Year Built: 1960
- Bldg sqft: 2941
- Bedrooms: 4
- Total Baths: 3
- Full Baths: 3
- Garage / Parking Spaces: 2
- Days On Market: 6
- Additional Information
- Geolocation: 27.9142 / -82.5258
- County: HILLSBOROUGH
- City: TAMPA
- Zipcode: 33629
- Subdivision: Bel Mar Rev
- Elementary School: Dale Mabry
- Middle School: Coleman
- High School: Plant
- Provided by: FINE PROPERTIES
- Contact: Ellen Zusman
- 941-782-0000

- DMCA Notice
-
DescriptionWaterfront with Dock and Lift! Beautifully renovated and remediated 4 bedroom/3 bath with a bonus room on the second floor. Gourmet Kitchen with a Chef's dream induction range. A center island large enough to host any party. Coffee bar with its own prep and sink area. Open floor plan that provides space for everyone. Outdoors, there is a large screened living and dining room, pool, and deck with an amazing backyard. No more need to book a hotel for vacation, the boat in the backyard, the ability to put a kayak in, the heated pool with cool Shellock decking, raised garden beds on the side yard. The turf in both the front and the back allows you time to play instead of mowing the lawn. An oversized driveway allows for lots of off street parking. There is enough room for cars, boats, or even an RV. This home is a must see at a price that has not been seen for years in Tampa.
Property Location and Similar Properties
All
Similar
Features
Appliances
- Dishwasher
- Disposal
- Dryer
Home Owners Association Fee
- 0.00
Carport Spaces
- 0.00
Close Date
- 0000-00-00
Cooling
- Central Air
Country
- US
Covered Spaces
- 0.00
Exterior Features
- Lighting
- Rain Gutters
Flooring
- Hardwood
- Tile
Garage Spaces
- 2.00
Heating
- Central
- Electric
High School
- Plant-HB
Insurance Expense
- 0.00
Interior Features
- Built-in Features
- Ceiling Fans(s)
- Eat-in Kitchen
- Solid Surface Counters
- Thermostat
Legal Description
- BEL MAR REVISED UNIT NO 1 LOTS 94 95 AND 96
Levels
- Two
Living Area
- 2941.00
Lot Features
- Flood Insurance Required
- FloodZone
- City Limits
Middle School
- Coleman-HB
Area Major
- 33629 - Tampa / Palma Ceia
Net Operating Income
- 0.00
Occupant Type
- Owner
Open Parking Spaces
- 0.00
Other Expense
- 0.00
Parcel Number
- A-32-29-18-3TI-000000-00094.0
Pool Features
- Auto Cleaner
- Child Safety Fence
- Gunite
- Heated
- In Ground
- Lighting
- Salt Water
Property Type
- Residential
Roof
- Shingle
School Elementary
- Dale Mabry Elementary-HB
Sewer
- Public Sewer
Tax Year
- 2024
Township
- 29
Utilities
- Cable Connected
- Electricity Connected
- Fiber Optics
- Fire Hydrant
- Natural Gas Available
- Sewer Connected
- Water Connected
View
- Pool
- Water
Virtual Tour Url
- https://www.propertypanorama.com/instaview/stellar/TB8401367
Water Source
- Public
Year Built
- 1960
Zoning Code
- RS-75
Disclaimer: All information provided is deemed to be reliable but not guaranteed.
Listing Data ©2025 Greater Fort Lauderdale REALTORS®
Listings provided courtesy of The Hernando County Association of Realtors MLS.
Listing Data ©2025 REALTOR® Association of Citrus County
Listing Data ©2025 Royal Palm Coast Realtor® Association
The information provided by this website is for the personal, non-commercial use of consumers and may not be used for any purpose other than to identify prospective properties consumers may be interested in purchasing.Display of MLS data is usually deemed reliable but is NOT guaranteed accurate.
Datafeed Last updated on July 5, 2025 @ 12:00 am
©2006-2025 brokerIDXsites.com - https://brokerIDXsites.com
Sign Up Now for Free!X
Call Direct: Brokerage Office: Mobile: 352.585.0041
Registration Benefits:
- New Listings & Price Reduction Updates sent directly to your email
- Create Your Own Property Search saved for your return visit.
- "Like" Listings and Create a Favorites List
* NOTICE: By creating your free profile, you authorize us to send you periodic emails about new listings that match your saved searches and related real estate information.If you provide your telephone number, you are giving us permission to call you in response to this request, even if this phone number is in the State and/or National Do Not Call Registry.
Already have an account? Login to your account.

