
- Lori Ann Bugliaro P.A., REALTOR ®
- Tropic Shores Realty
- Helping My Clients Make the Right Move!
- Mobile: 352.585.0041
- Fax: 888.519.7102
- 352.585.0041
- loribugliaro.realtor@gmail.com
Contact Lori Ann Bugliaro P.A.
Schedule A Showing
Request more information
- Home
- Property Search
- Search results
- 690 150th Court, WILLISTON, FL 32696
Property Photos
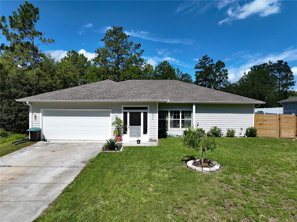

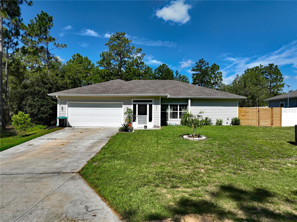
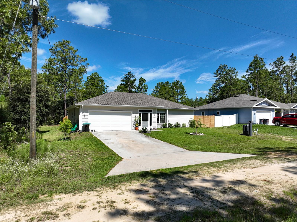
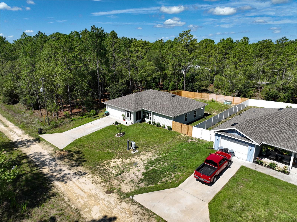
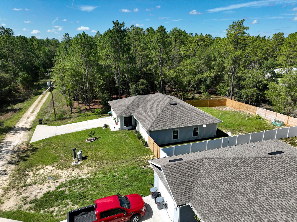
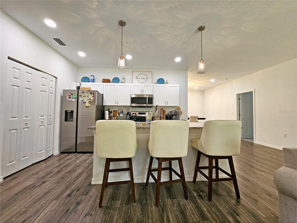
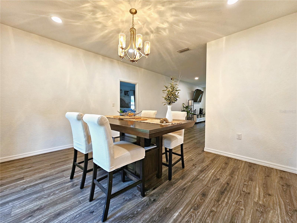
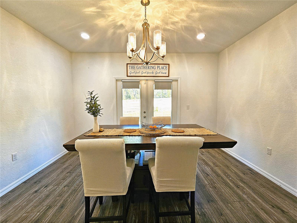
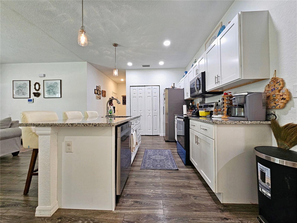
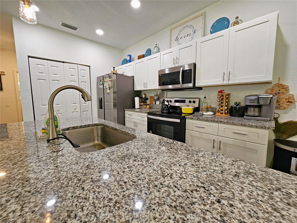
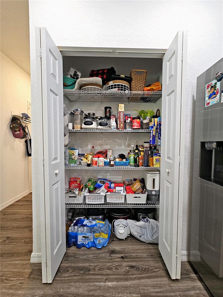
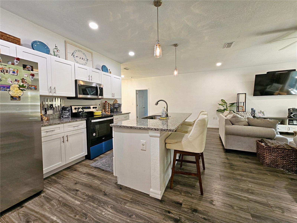
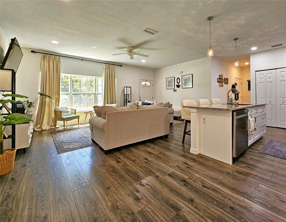
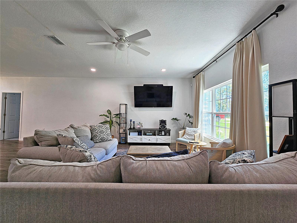
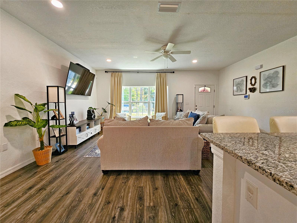
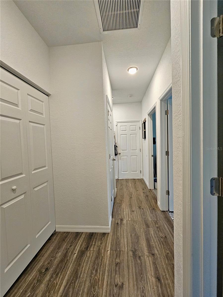
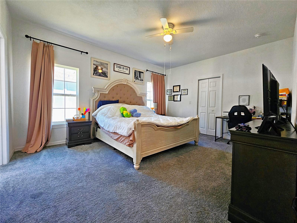
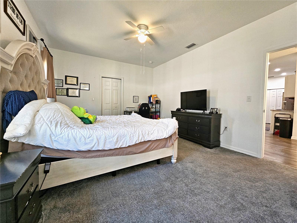
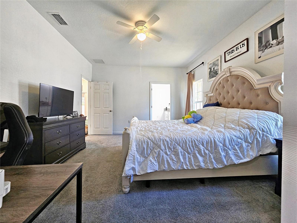
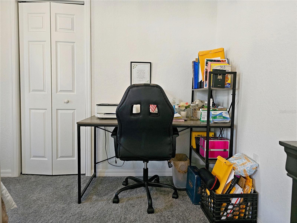
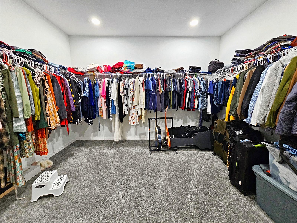
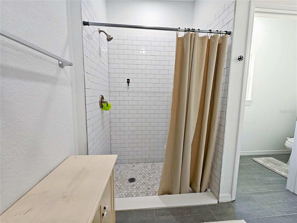
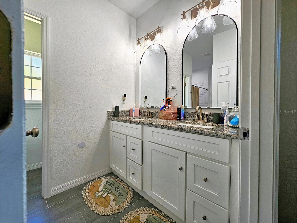
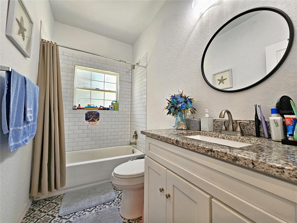
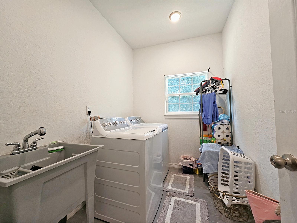
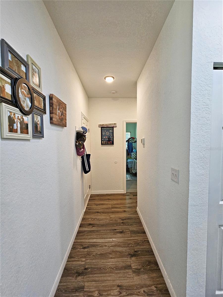
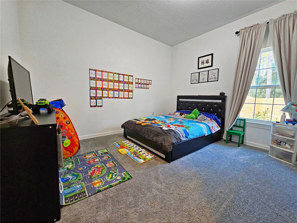
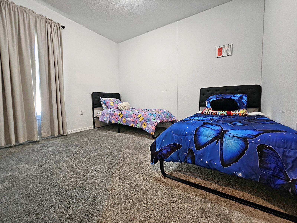
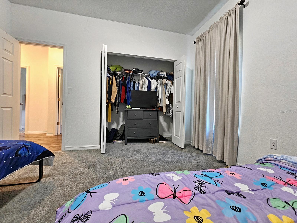
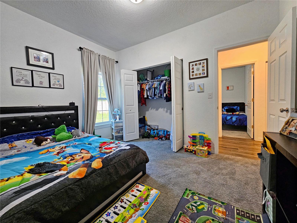
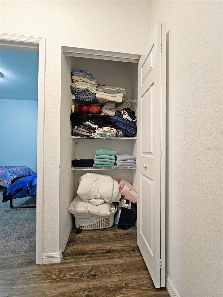
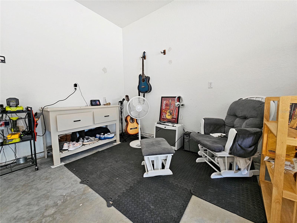
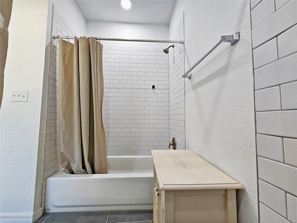
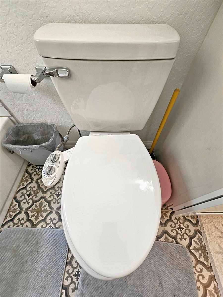
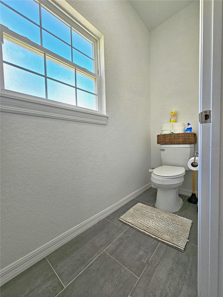
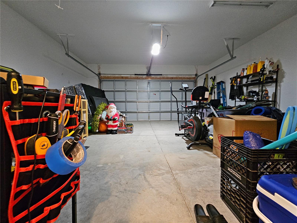
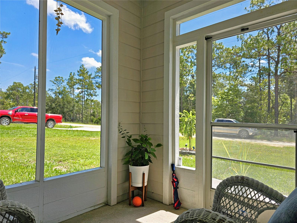
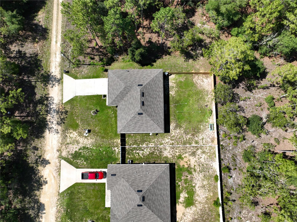
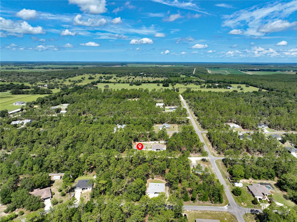
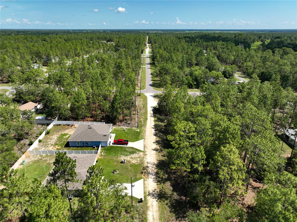
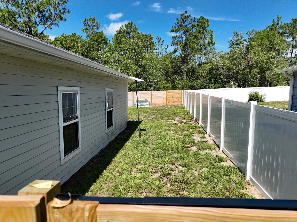
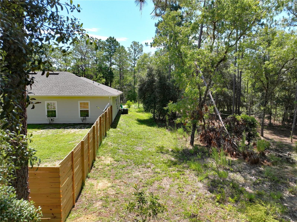
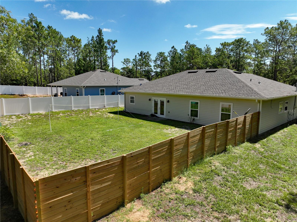
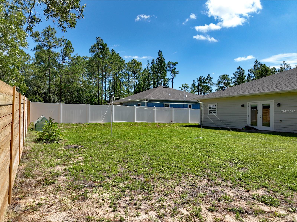
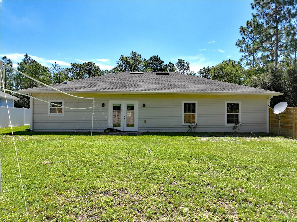
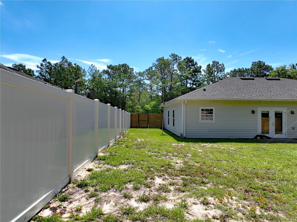
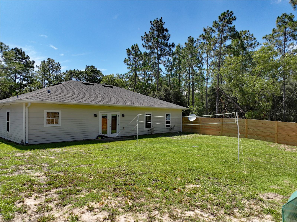
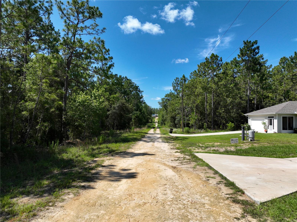
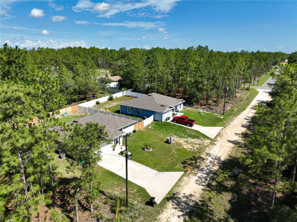
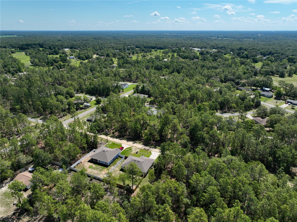
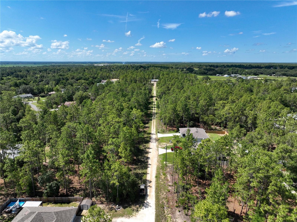
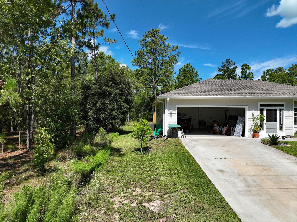
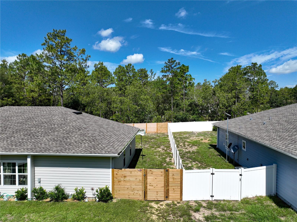
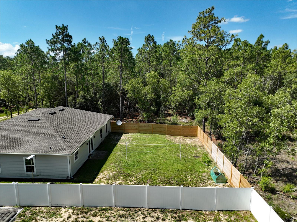
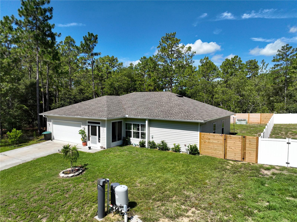
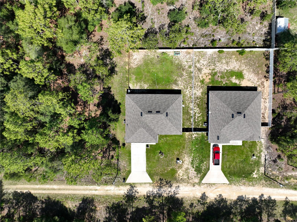
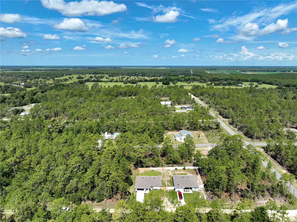
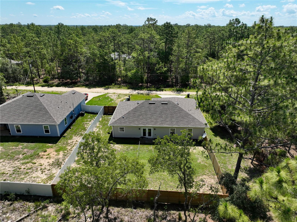
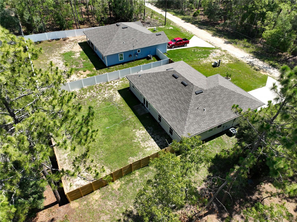
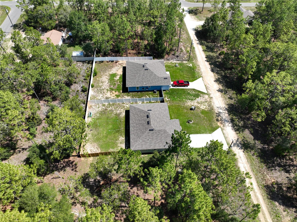
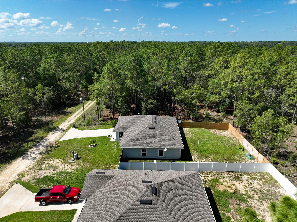
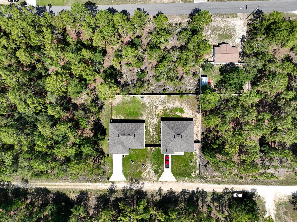
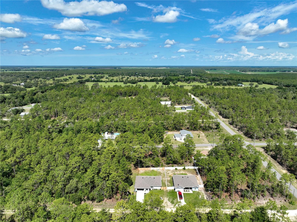
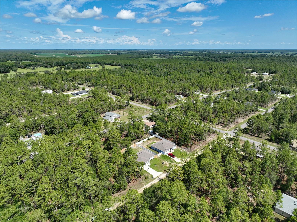
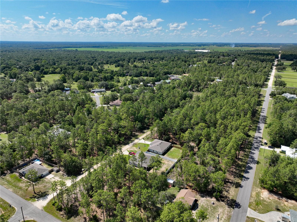
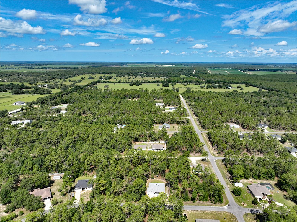
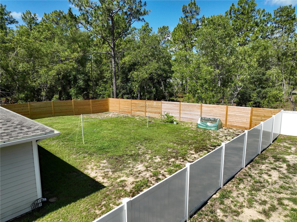
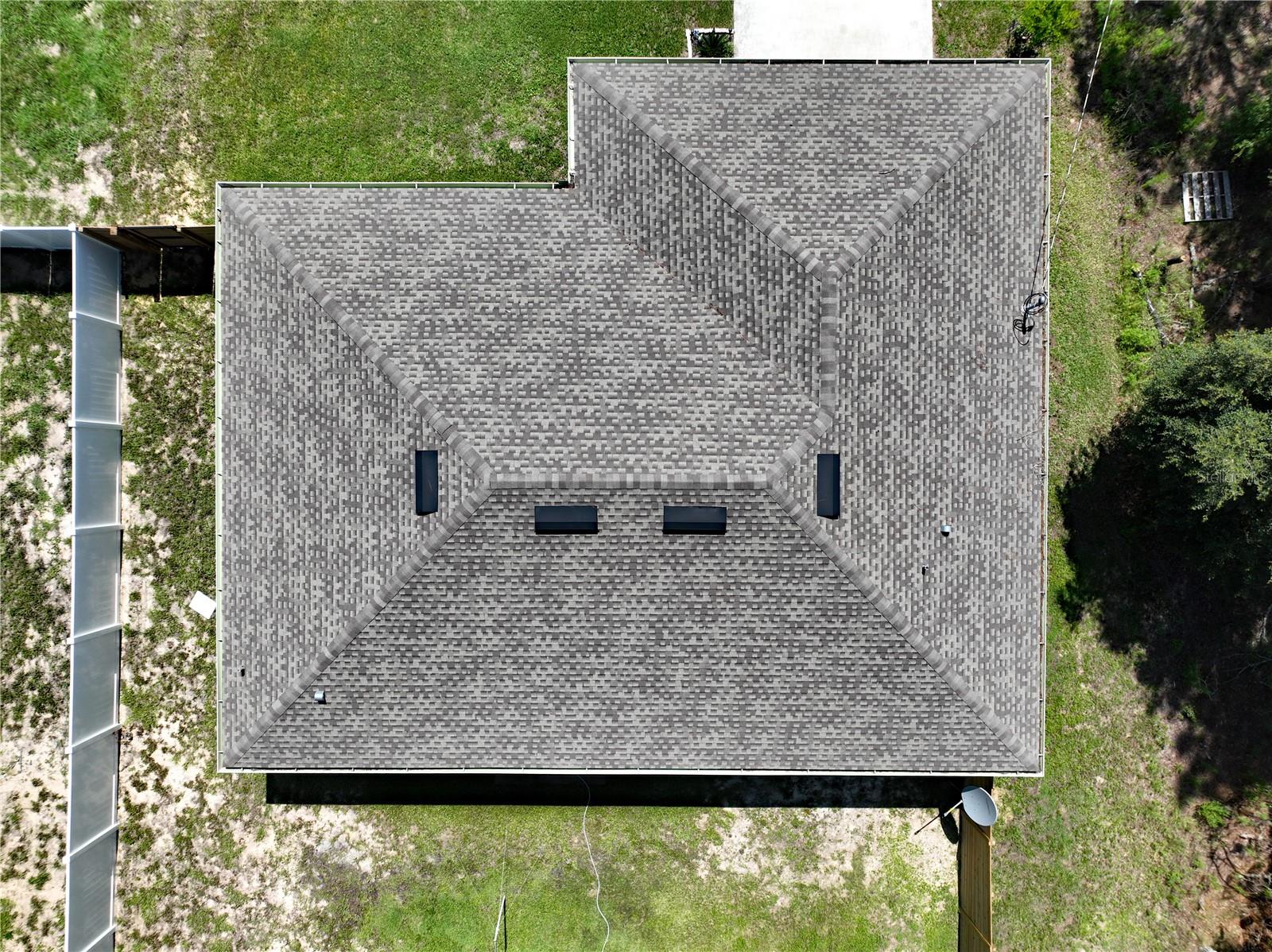
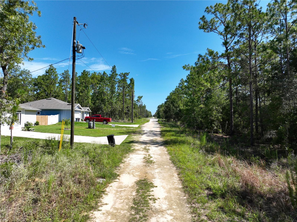
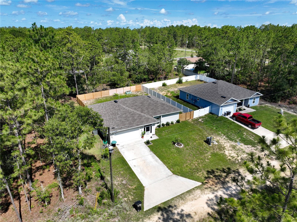
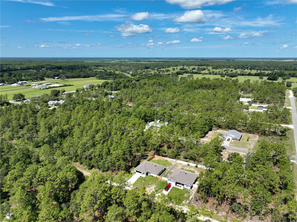
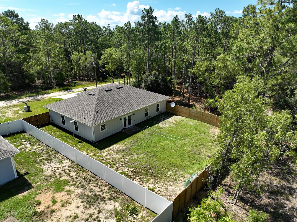
- MLS#: TB8401516 ( Residential )
- Street Address: 690 150th Court
- Viewed: 138
- Price: $349,777
- Price sqft: $149
- Waterfront: No
- Year Built: 2023
- Bldg sqft: 2341
- Bedrooms: 3
- Total Baths: 2
- Full Baths: 2
- Garage / Parking Spaces: 2
- Days On Market: 132
- Additional Information
- Geolocation: 29.3419 / -82.5216
- County: LEVY
- City: WILLISTON
- Zipcode: 32696
- Subdivision: Williston Hylnds Golf C Club
- Elementary School: Williston Elementary School LV
- Middle School: Williston Middle High School L
- High School: Williston Middle High School L
- Provided by: RE/MAX MASTERPIECE REALTY
- Contact: Marc Blair
- 772-340-2700

- DMCA Notice
-
DescriptionEnjoy peaceful country living in this beautifully crafted 3 bedroom, 2 bath home located in Williston Highlands. Set on a .23 acre lot, this home features an open concept layout with a spacious great room, a stylish kitchen with granite countertops, stainless steel appliances, a large island, and a separate dining area. The primary suite offers a luxurious retreat with a massive walk in closet, double sinks, a soaking tub, a walk in shower, and a private water closet. Two additional bedrooms share a well appointed bath with decorative tile. Vinyl plank flooring runs throughout, and a concrete patio out back is perfect for relaxing or grilling. Additional highlights include an inside laundry room, 2 car garage, and no HOA. A perfect blend of modern design and quiet surroundings.
Property Location and Similar Properties
All
Similar
Features
Appliances
- Dishwasher
- Electric Water Heater
- Microwave
- Range
- Refrigerator
- Washer
Home Owners Association Fee
- 0.00
Builder Model
- The Duval
Builder Name
- RESOLVE DEVELOPMENT
Carport Spaces
- 0.00
Close Date
- 0000-00-00
Cooling
- Central Air
Country
- US
Covered Spaces
- 0.00
Exterior Features
- Other
- Sidewalk
Fencing
- Fenced
Flooring
- Carpet
- Laminate
- Vinyl
Furnished
- Unfurnished
Garage Spaces
- 2.00
Heating
- Central
- Electric
- Heat Pump
High School
- Williston Middle High School-LV
Insurance Expense
- 0.00
Interior Features
- Ceiling Fans(s)
- High Ceilings
- Open Floorplan
- Primary Bedroom Main Floor
- Split Bedroom
- Walk-In Closet(s)
Legal Description
- 21-13-18 WILLISTON HYLNDS GOLF & C CLUB EST BLK 85 LOT 4 OR BOOK 1555 PAGE 63
Levels
- One
Living Area
- 1760.00
Lot Features
- In County
- Level
- Paved
Middle School
- Williston Middle High School-LV
Area Major
- 32696 - Williston
Net Operating Income
- 0.00
Occupant Type
- Vacant
Open Parking Spaces
- 0.00
Other Expense
- 0.00
Parcel Number
- 0926200100
Parking Features
- Covered
- Driveway
Pets Allowed
- Yes
Possession
- Close Of Escrow
Property Condition
- Completed
Property Type
- Residential
Roof
- Shingle
School Elementary
- Williston Elementary School-LV
Sewer
- Septic Tank
Style
- Ranch
Tax Year
- 2024
Township
- 13
Utilities
- Cable Connected
- Electricity Connected
- Water Available
View
- Trees/Woods
Views
- 138
Water Source
- Well
Year Built
- 2023
Zoning Code
- RES
Disclaimer: All information provided is deemed to be reliable but not guaranteed.
Listing Data ©2025 Greater Fort Lauderdale REALTORS®
Listings provided courtesy of The Hernando County Association of Realtors MLS.
Listing Data ©2025 REALTOR® Association of Citrus County
Listing Data ©2025 Royal Palm Coast Realtor® Association
The information provided by this website is for the personal, non-commercial use of consumers and may not be used for any purpose other than to identify prospective properties consumers may be interested in purchasing.Display of MLS data is usually deemed reliable but is NOT guaranteed accurate.
Datafeed Last updated on November 6, 2025 @ 12:00 am
©2006-2025 brokerIDXsites.com - https://brokerIDXsites.com
Sign Up Now for Free!X
Call Direct: Brokerage Office: Mobile: 352.585.0041
Registration Benefits:
- New Listings & Price Reduction Updates sent directly to your email
- Create Your Own Property Search saved for your return visit.
- "Like" Listings and Create a Favorites List
* NOTICE: By creating your free profile, you authorize us to send you periodic emails about new listings that match your saved searches and related real estate information.If you provide your telephone number, you are giving us permission to call you in response to this request, even if this phone number is in the State and/or National Do Not Call Registry.
Already have an account? Login to your account.

