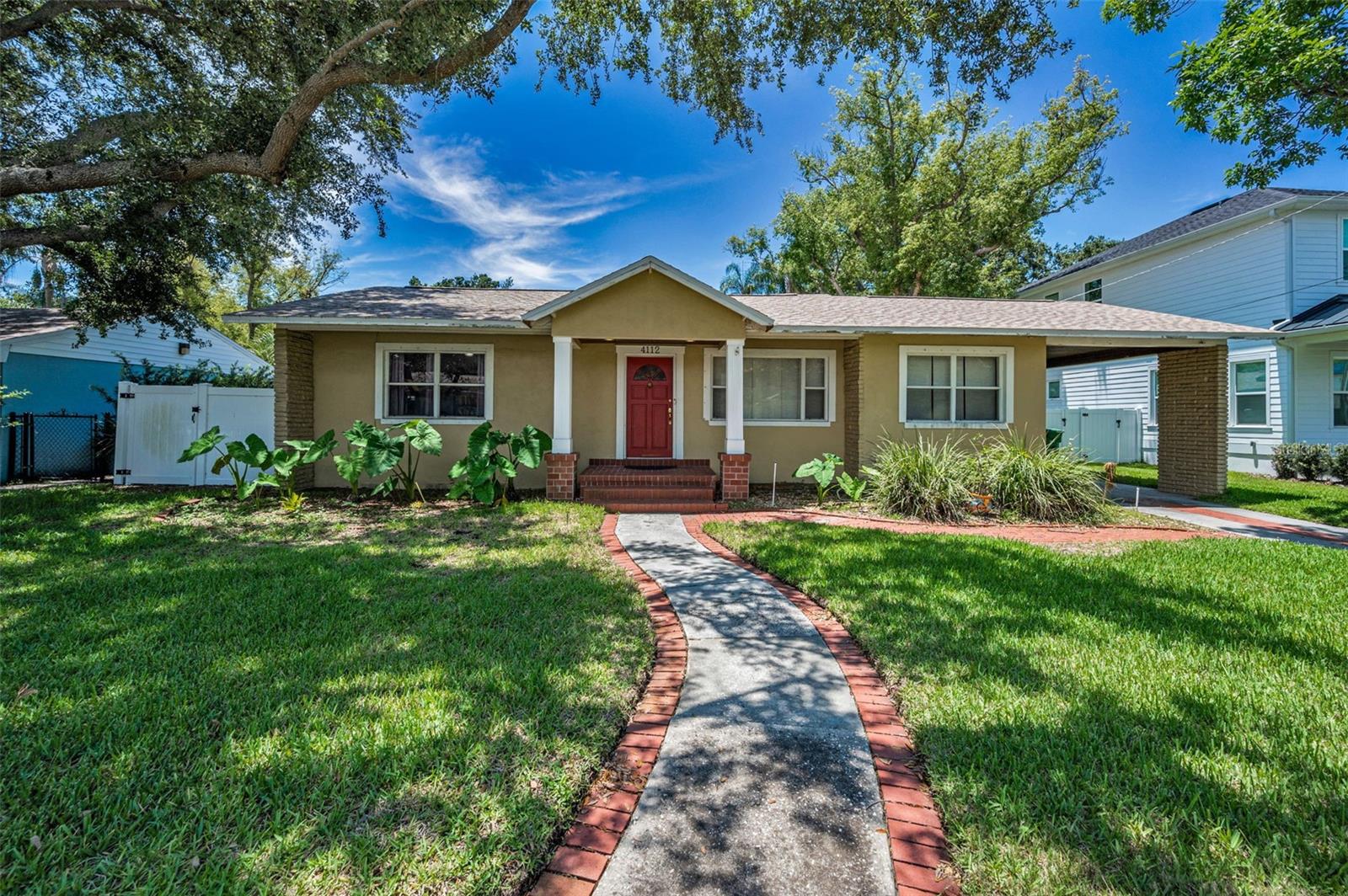
- Lori Ann Bugliaro P.A., REALTOR ®
- Tropic Shores Realty
- Helping My Clients Make the Right Move!
- Mobile: 352.585.0041
- Fax: 888.519.7102
- 352.585.0041
- loribugliaro.realtor@gmail.com
Contact Lori Ann Bugliaro P.A.
Schedule A Showing
Request more information
- Home
- Property Search
- Search results
- 4112 Corona Street, TAMPA, FL 33629
Property Photos












































































- MLS#: TB8401899 ( Residential )
- Street Address: 4112 Corona Street
- Viewed: 4
- Price: $978,900
- Price sqft: $419
- Waterfront: No
- Year Built: 1951
- Bldg sqft: 2338
- Bedrooms: 4
- Total Baths: 3
- Full Baths: 3
- Days On Market: 2
- Additional Information
- Geolocation: 27.9138 / -82.5131
- County: HILLSBOROUGH
- City: TAMPA
- Zipcode: 33629
- Subdivision: Maryland Manor 2nd
- Elementary School: Mango HB
- Middle School: Coleman HB
- High School: Plant City HB
- Provided by: ELITE TAMPA BAY REALTY LLC
- Contact: David Weylie
- 844-354-8373

- DMCA Notice
-
DescriptionWelcome to South Tampa! This beautifully updated and meticulously maintained home is located in the highly desirable Maryland Manor neighborhood of South Tampa and Plant High School District!This 4 bed, 3 bath home offers 2,338 square feet of living space on an oversized for the area 9,000 sq ft lot! Located in the best school zones for TampaDale Mabry Elementary, Coleman Middle, and Plant Highthis home shines with modern upgrades and peace of mind enhancements that set it apart. Over the past several years, the owners have invested in high quality improvements throughout the property. In 2018, a large 18x27 screened enclosure was added, featuring a durable insulated roof and elegant slate tile flooringperfect for enjoying Floridas outdoor lifestyle in comfort. A new 12x30 deck was installed in 2023, expanding the outdoor living area even further. That same year, the roof was replaced and hurricane straps were added, significantly reducing homeowners insurance costs by nearly half. Importantly, the property has never had a hurricane or flood insurance claim, and the current flood insurance policy is transferrable at just $1,079 per year! Inside, the home boasts a 2019 tile floor upgrade in the kitchen and family room, and that same year, natural gas was added to the homepowering a gas cooktop, clothes dryer, and two efficient tankless water heaters. The home is also equipped with two newer HVAC systems: a high performance 3 ton Bosch AC installed in 2020 for the front of the house (with a transferrable 10 year warranty and UV mold killing light), and a 1.5 ton American Standard unit added in 2021 for the rear of the home. Both units were professionally serviced in May 2025, ensuring excellent performance and air quality. From its timeless curb appeal to its extensive list of recent upgrades, this home offers true move in ready convenience in one of Tampas premier neighborhoods. With easy access to Bayshore Boulevard, the Crosstown, downtown, and Tampa International Airport, this is South Tampa living at its best.
Property Location and Similar Properties
All
Similar
Features
Appliances
- Dishwasher
- Dryer
- Range Hood
- Refrigerator
- Washer
Home Owners Association Fee
- 0.00
Carport Spaces
- 0.00
Close Date
- 0000-00-00
Cooling
- Central Air
Country
- US
Covered Spaces
- 0.00
Exterior Features
- Private Mailbox
- Storage
Flooring
- Ceramic Tile
- Wood
Furnished
- Unfurnished
Garage Spaces
- 0.00
Heating
- Central
High School
- Plant City-HB
Insurance Expense
- 0.00
Interior Features
- Built-in Features
- Ceiling Fans(s)
- Walk-In Closet(s)
Legal Description
- MARYLAND MANOR 2ND UNIT W 37 FT OF LOT 5 AND E 38 FT OF LOT 6 BLOCK 47
Levels
- One
Living Area
- 2338.00
Middle School
- Coleman-HB
Area Major
- 33629 - Tampa / Palma Ceia
Net Operating Income
- 0.00
Occupant Type
- Owner
Open Parking Spaces
- 0.00
Other Expense
- 0.00
Parcel Number
- A-33-29-18-3TS-000047-00005.0
Property Type
- Residential
Roof
- Shingle
School Elementary
- Mango-HB
Sewer
- Public Sewer
Tax Year
- 2024
Township
- 29
Utilities
- BB/HS Internet Available
Water Source
- Public
Year Built
- 1951
Zoning Code
- RS-60
Disclaimer: All information provided is deemed to be reliable but not guaranteed.
Listing Data ©2025 Greater Fort Lauderdale REALTORS®
Listings provided courtesy of The Hernando County Association of Realtors MLS.
Listing Data ©2025 REALTOR® Association of Citrus County
Listing Data ©2025 Royal Palm Coast Realtor® Association
The information provided by this website is for the personal, non-commercial use of consumers and may not be used for any purpose other than to identify prospective properties consumers may be interested in purchasing.Display of MLS data is usually deemed reliable but is NOT guaranteed accurate.
Datafeed Last updated on July 5, 2025 @ 12:00 am
©2006-2025 brokerIDXsites.com - https://brokerIDXsites.com
Sign Up Now for Free!X
Call Direct: Brokerage Office: Mobile: 352.585.0041
Registration Benefits:
- New Listings & Price Reduction Updates sent directly to your email
- Create Your Own Property Search saved for your return visit.
- "Like" Listings and Create a Favorites List
* NOTICE: By creating your free profile, you authorize us to send you periodic emails about new listings that match your saved searches and related real estate information.If you provide your telephone number, you are giving us permission to call you in response to this request, even if this phone number is in the State and/or National Do Not Call Registry.
Already have an account? Login to your account.

