
- Lori Ann Bugliaro P.A., REALTOR ®
- Tropic Shores Realty
- Helping My Clients Make the Right Move!
- Mobile: 352.585.0041
- Fax: 888.519.7102
- 352.585.0041
- loribugliaro.realtor@gmail.com
Contact Lori Ann Bugliaro P.A.
Schedule A Showing
Request more information
- Home
- Property Search
- Search results
- 5246 Mayapple Circle, ORLANDO, FL 32821
Property Photos
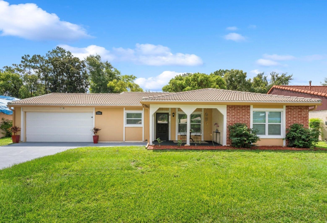

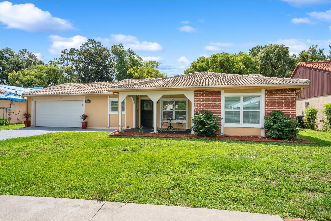
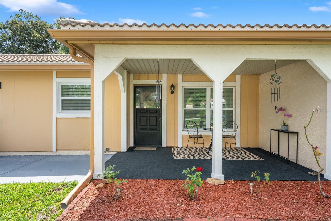
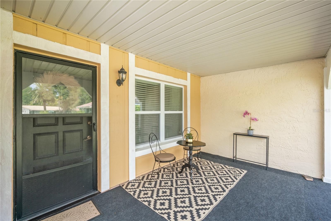
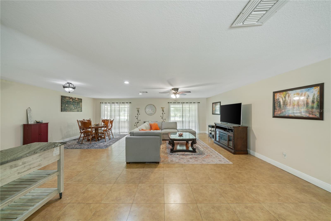
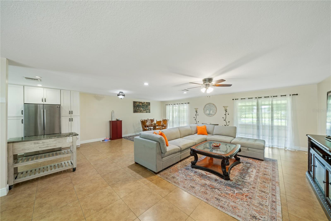
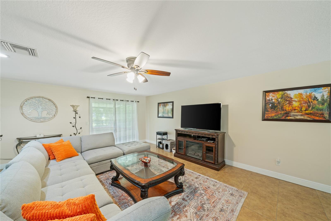
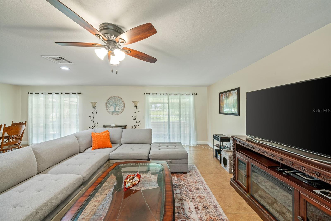
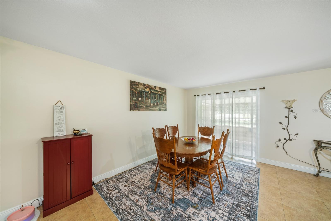
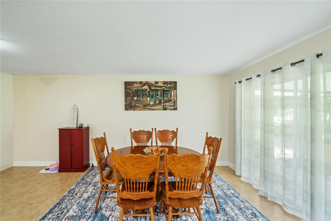
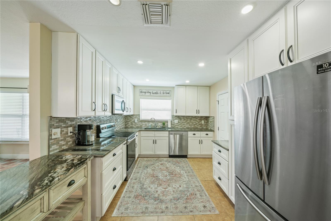
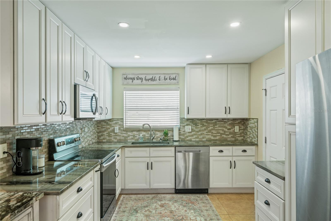
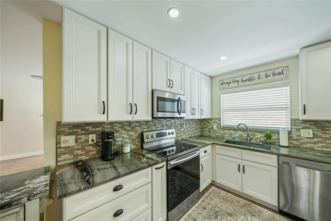
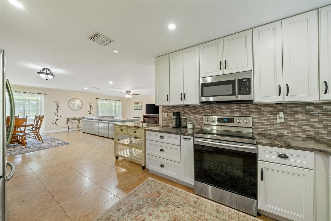
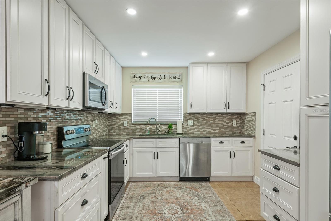
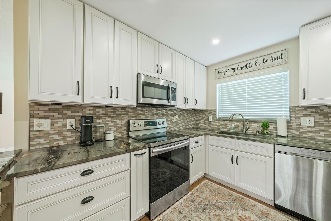
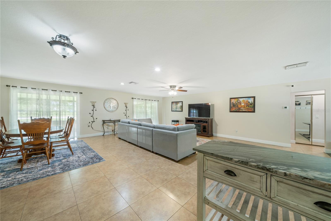
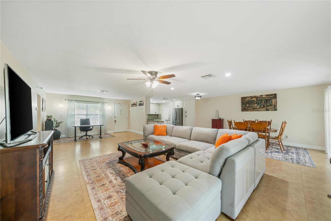
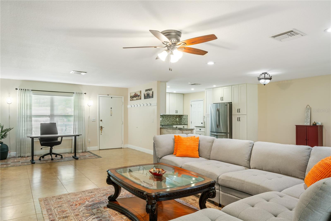
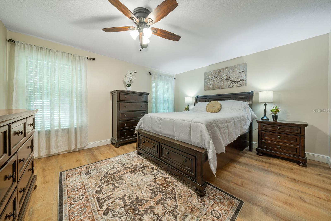
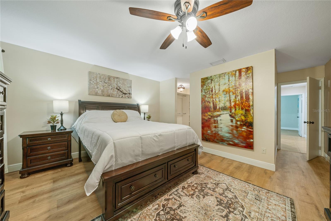
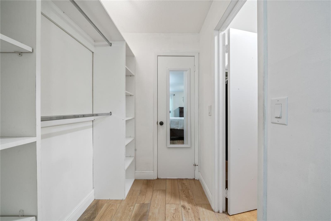
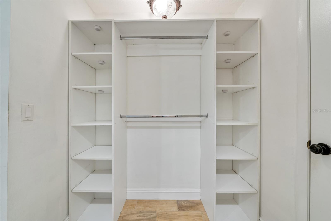
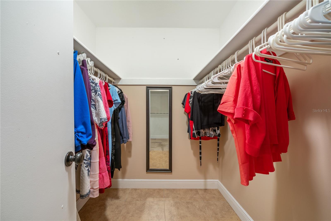
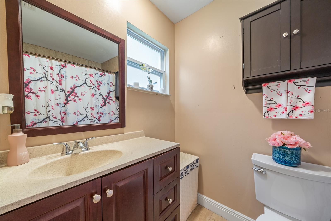
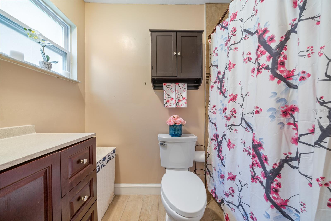
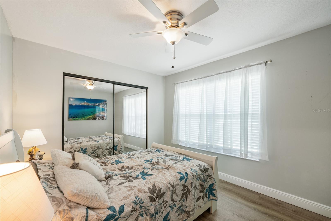
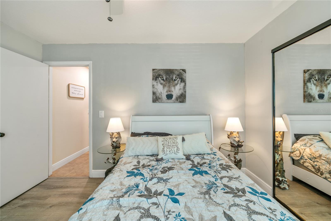
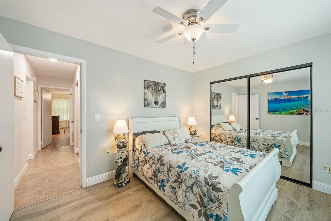
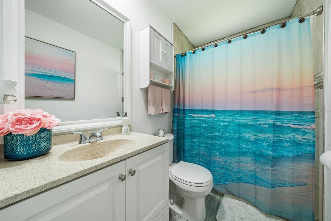
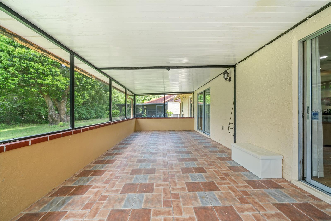
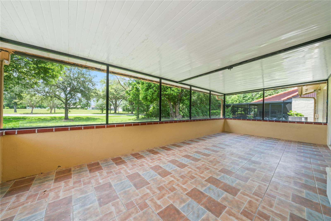
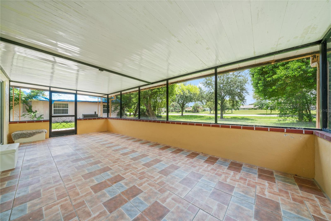
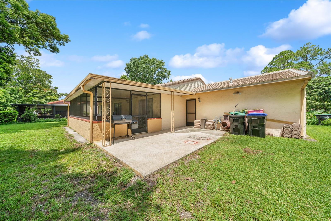
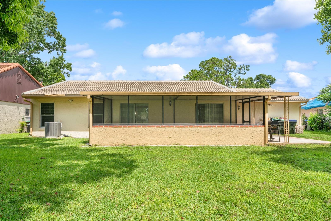
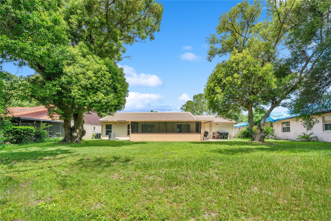
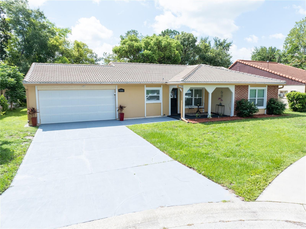
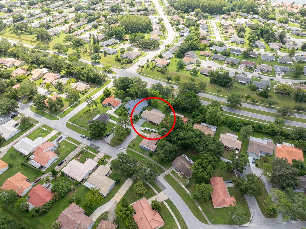
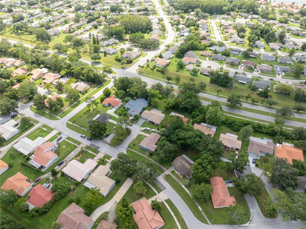
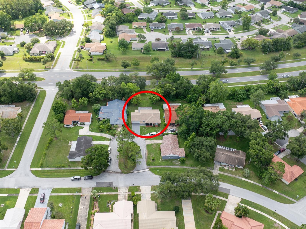
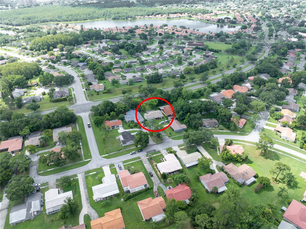
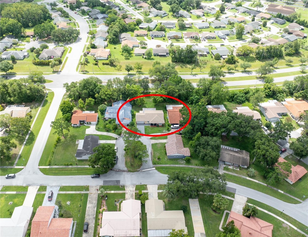
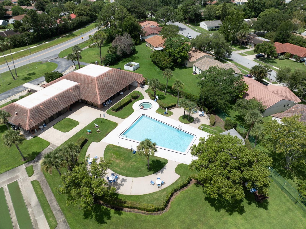
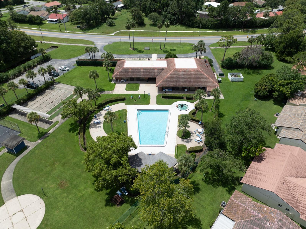
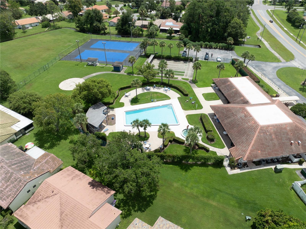
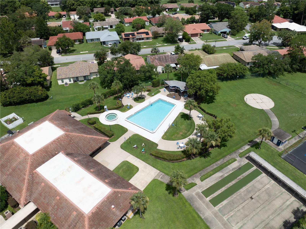
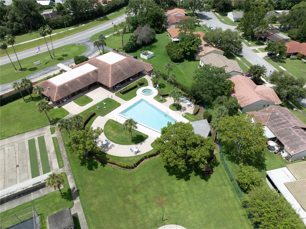
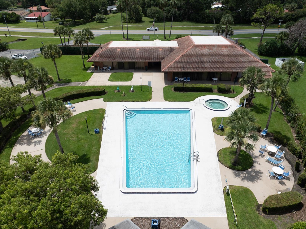
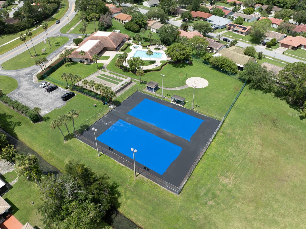
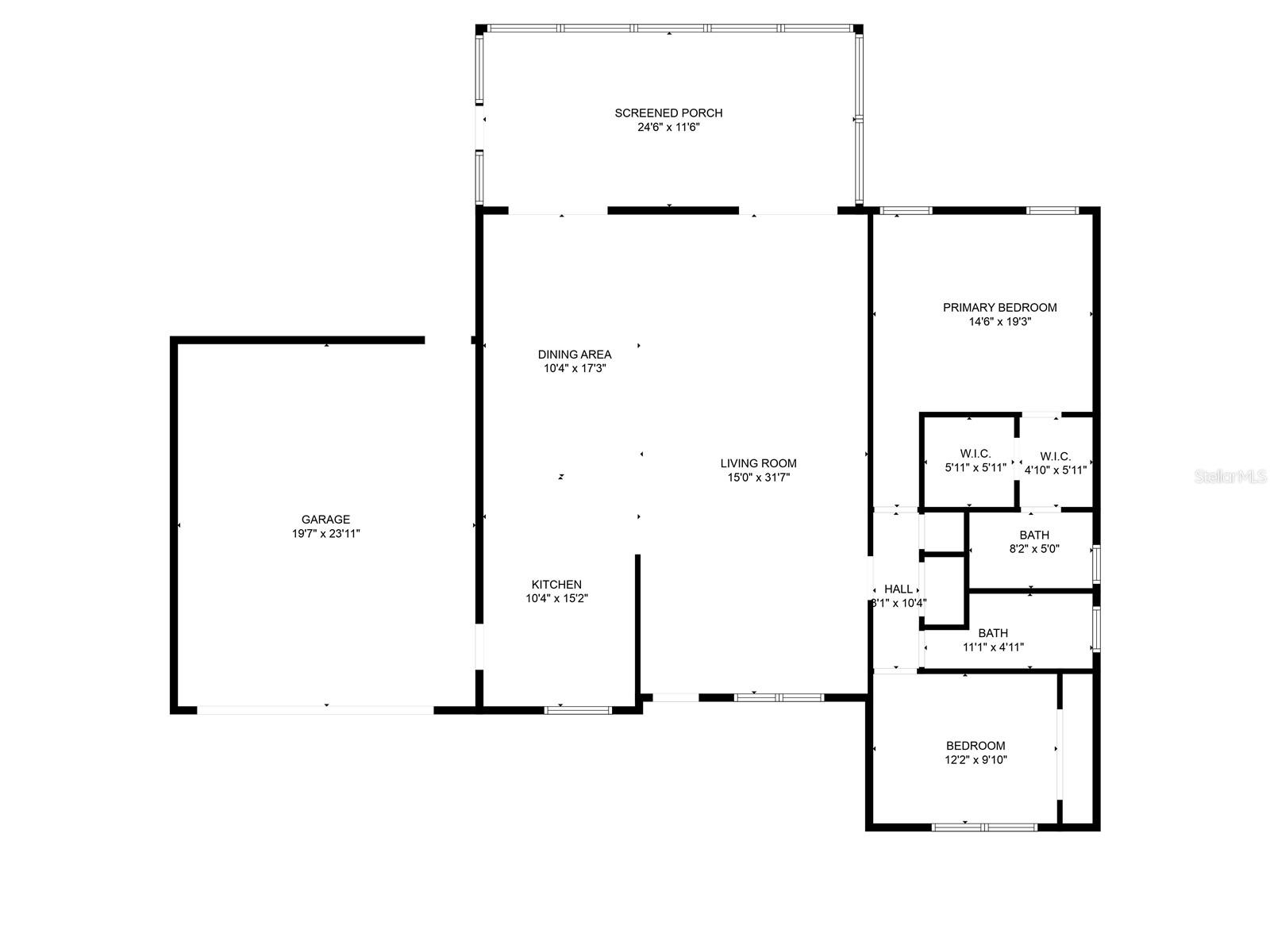
- MLS#: TB8405806 ( Residential )
- Street Address: 5246 Mayapple Circle
- Viewed: 114
- Price: $407,000
- Price sqft: $185
- Waterfront: No
- Year Built: 1979
- Bldg sqft: 2200
- Bedrooms: 2
- Total Baths: 2
- Full Baths: 2
- Garage / Parking Spaces: 2
- Days On Market: 118
- Additional Information
- Geolocation: 28.4124 / -81.4458
- County: ORANGE
- City: ORLANDO
- Zipcode: 32821
- Subdivision: Orangewood Shadowwood
- Elementary School: Sunshine Elementary
- Middle School: Freedom Middle
- High School: Lake Buena Vista High School
- Provided by: HOFACKER & ASSOCIATES INC
- Contact: Heather Macneale

- DMCA Notice
-
DescriptionWelcome to Lime Tree Village Where Cozy Charm Meets Modern Living in the Heart of Williamsburg! Step into this beautifully maintained two bedroom, two bath home that perfectly blends comfort, style, and thoughtful updates. From the moment you arrive, the inviting front porch sets the tonea charming spot to sip your morning coffee or unwind with your favorite book. Inside, the open concept layout creates a warm and functional living space, with a seamless flow between the kitchen, dining, and living areasideal for both everyday living and entertaining. The kitchen is a true highlight, featuring stunning countertops crafted from a unique blend of quartz and granite, offering both elegance and durability. The spacious primary bedroom offers a peaceful retreat with a walk in closet and a beautifully updated en suite bathroom, complete with a jetted bathtubperfect for relaxing after a long dayand generous storage for all your essentials. The second bedroom is bright and airy with a large closet, while the renovated hall bath features a stylish tiled shower. Step through the double sliding doors to the covered and screened back patioperfect for enjoying breezy afternoons or evenings outdoors. The home also includes a two car garage, offering plenty of room for parking and storage. Recent updates include beautifully installed windows throughout, improving both curb appeal and energy efficiency. This home has been lovingly upgraded since the seller took ownership. The interior has been fully remodeled, the electric panel was updated in 2020, a new tile roof was installed in 2021, the HVAC was replaced in 2022, and the water heater have been updated ensuring peace of mind for years to come. Living in Lime Tree Village means enjoying a host of community amenities, including a clubhouse, pool, tennis courts, shuffleboard, volleyball, billiards, gym, ballroom, mowing and irrigation systemall covered by the low monthly HOA fee. Tucked in a prime location less than 2.5 miles from SeaWorld and 3.5 miles from Epic, with quick access to multiple shopping malls, great dining, major banks, and plenty of entertainment options offering the ideal blend of convenience and community. Dont miss your opportunity to call this beautifully updated home yours!
Property Location and Similar Properties
All
Similar
Features
Appliances
- Dishwasher
- Electric Water Heater
- Microwave
- Range
- Refrigerator
Association Amenities
- Basketball Court
- Clubhouse
- Fitness Center
- Playground
- Pool
- Shuffleboard Court
- Spa/Hot Tub
- Tennis Court(s)
Home Owners Association Fee
- 111.00
Home Owners Association Fee Includes
- Common Area Taxes
- Pool
- Management
Association Name
- Lime Tree Village Club
Association Phone
- (407) 351-3551
Carport Spaces
- 0.00
Close Date
- 0000-00-00
Cooling
- Central Air
Country
- US
Covered Spaces
- 0.00
Exterior Features
- Private Mailbox
- Rain Gutters
- Sliding Doors
Flooring
- Laminate
- Tile
Furnished
- Unfurnished
Garage Spaces
- 2.00
Heating
- Central
High School
- Lake Buena Vista High School
Insurance Expense
- 0.00
Interior Features
- Ceiling Fans(s)
- Living Room/Dining Room Combo
- Open Floorplan
- Primary Bedroom Main Floor
- Solid Wood Cabinets
- Stone Counters
Legal Description
- ORANGEWOOD SHADOW WOOD UNIT 2 7/35 LOT262
Levels
- One
Living Area
- 1554.00
Lot Features
- City Limits
- In County
- Paved
Middle School
- Freedom Middle
Area Major
- 32821 - Orlando/International Drive
Net Operating Income
- 0.00
Occupant Type
- Owner
Open Parking Spaces
- 0.00
Other Expense
- 0.00
Parcel Number
- 07-24-29-8286-02-620
Parking Features
- Driveway
- Garage Door Opener
Pets Allowed
- Cats OK
- Dogs OK
Property Type
- Residential
Roof
- Tile
School Elementary
- Sunshine Elementary
Sewer
- Public Sewer
Tax Year
- 2024
Township
- 24
Utilities
- BB/HS Internet Available
- Cable Available
- Electricity Connected
- Sewer Connected
- Water Connected
Views
- 114
Virtual Tour Url
- https://www.propertypanorama.com/instaview/stellar/TB8405806
Water Source
- Public
Year Built
- 1979
Zoning Code
- P-D
Disclaimer: All information provided is deemed to be reliable but not guaranteed.
Listing Data ©2025 Greater Fort Lauderdale REALTORS®
Listings provided courtesy of The Hernando County Association of Realtors MLS.
Listing Data ©2025 REALTOR® Association of Citrus County
Listing Data ©2025 Royal Palm Coast Realtor® Association
The information provided by this website is for the personal, non-commercial use of consumers and may not be used for any purpose other than to identify prospective properties consumers may be interested in purchasing.Display of MLS data is usually deemed reliable but is NOT guaranteed accurate.
Datafeed Last updated on November 6, 2025 @ 12:00 am
©2006-2025 brokerIDXsites.com - https://brokerIDXsites.com
Sign Up Now for Free!X
Call Direct: Brokerage Office: Mobile: 352.585.0041
Registration Benefits:
- New Listings & Price Reduction Updates sent directly to your email
- Create Your Own Property Search saved for your return visit.
- "Like" Listings and Create a Favorites List
* NOTICE: By creating your free profile, you authorize us to send you periodic emails about new listings that match your saved searches and related real estate information.If you provide your telephone number, you are giving us permission to call you in response to this request, even if this phone number is in the State and/or National Do Not Call Registry.
Already have an account? Login to your account.

